1159 thornwell drive neBrookhaven, GA 30319
1159 thornwell drive neBrookhaven, GA 30319
Description
Set on a quiet, welcoming street, this thoughtfully designed home offers plenty of room to grow, gather, and make lasting memories. From the welcoming front porch to the bright, open interior, every space invites comfort and connection. Inside, hardwood floors and natural light flow through the main level, which features a versatile layout perfect for busy family life. An open living area and designated dining space lead into the spacious great room, centered around a stone fireplace and large windows overlooking the backyard. The heart of the home is the open-concept eat in kitchen, complete with stainless steel appliances, granite countertops, custom cabinets, a breakfast nook, and a raised bar ideal for quick meals or homework time. Step outside to enjoy a large deck, professionally landscaped yard, and a beautiful in-ground pool creating an ideal setting for play, relaxation, and family gatherings. Upstairs, the roomy primary suite includes a sitting area, updated bath with soaking tub and separate shower, walk-in closet, and even a built-in coffee bar. Three additional bedrooms and two full baths including a Jack and Jill offer flexible space for kids, guests, or home offices. Downstairs, the recently renovated finished terrace level is perfect for entertaining, multi-generational living, or visiting family. It includes a fully equipped second kitchen, large bedroom and full bathroom, a spacious bonus room or play area, an office and generous storage all with its own private entrance to the backyard. From floor to ceiling this magnificent home is well appointed, with glistening hardwood and tile at every footstep and artistic custom crafted crown molding as far as the eye can see, it is move in ready, awaiting your own personal touches to create lasting memories This prime location is just minutes from top public and private schools, the trendy shops and restaurants of Brookhaven and Buckhead, the Brookhaven MARTA station, and the new Brookhaven City Center. Enjoy quick access to I-85 and GA 400. Plus, the recently added Langford Park offers a perfect spot for play and connecting with neighbors.
Property Details for 1159 Thornwell Drive NE
- Subdivision ComplexBrookhaven Heights
- Architectural StyleTraditional
- ExteriorOther, Sprinkler System
- Parking FeaturesAttached, Garage, Garage Door Opener, Kitchen Level
- Property AttachedYes
LISTING UPDATED:
- StatusActive
- MLS #10498484
- Days on Site16
- Taxes$9,828 / year
- MLS TypeResidential
- Year Built2000
- Lot Size0.22 Acres
- CountryDeKalb
Go tour this home
LISTING UPDATED:
- StatusActive
- MLS #10498484
- Days on Site16
- Taxes$9,828 / year
- MLS TypeResidential
- Year Built2000
- Lot Size0.22 Acres
- CountryDeKalb
Go tour this home
Building Information for 1159 Thornwell Drive NE
- StoriesTwo
- Year Built2000
- Lot Size0.2200 Acres
Payment Calculator
Term
Interest
Home Price
Down Payment
The Payment Calculator is for illustrative purposes only. Read More
Property Information for 1159 Thornwell Drive NE
Summary
Location and General Information
- Community Features: Near Public Transport, Walk To Schools, Near Shopping
- Directions: USE GPS
- Coordinates: 33.854655,-84.341856
School Information
- Elementary School: Ashford Park
- Middle School: Chamblee
- High School: Chamblee
Taxes and HOA Information
- Parcel Number: 18 200 10 006
- Tax Year: 2024
- Association Fee Includes: Other
- Tax Lot: 3
Virtual Tour
Parking
- Open Parking: No
Interior and Exterior Features
Interior Features
- Cooling: Ceiling Fan(s), Central Air, Electric, Zoned
- Heating: Central, Forced Air, Natural Gas, Zoned
- Appliances: Cooktop, Dishwasher, Disposal, Double Oven, Dryer, Gas Water Heater, Microwave, Oven, Refrigerator, Washer
- Basement: Bath Finished, Daylight, Exterior Entry, Finished, Full, Interior Entry
- Fireplace Features: Factory Built, Family Room, Gas Starter
- Flooring: Hardwood
- Interior Features: Double Vanity, High Ceilings, Separate Shower, Walk-In Closet(s)
- Levels/Stories: Two
- Kitchen Features: Solid Surface Counters, Walk-in Pantry
- Total Half Baths: 1
- Bathrooms Total Integer: 5
- Bathrooms Total Decimal: 4
Exterior Features
- Construction Materials: Other
- Fencing: Back Yard
- Patio And Porch Features: Deck
- Pool Features: Heated, In Ground
- Roof Type: Composition, Other
- Security Features: Smoke Detector(s)
- Laundry Features: In Basement, Upper Level
- Pool Private: No
Property
Utilities
- Sewer: Public Sewer
- Utilities: Cable Available, Electricity Available, High Speed Internet, Natural Gas Available, Phone Available, Sewer Available, Water Available
- Water Source: Public
- Electric: Generator
Property and Assessments
- Home Warranty: Yes
- Property Condition: Resale
Green Features
Lot Information
- Above Grade Finished Area: 3153
- Common Walls: No Common Walls
- Lot Features: Level
Multi Family
- Number of Units To Be Built: Square Feet
Rental
Rent Information
- Land Lease: Yes
Public Records for 1159 Thornwell Drive NE
Tax Record
- 2024$9,828.00 ($819.00 / month)
Home Facts
- Beds6
- Baths4
- Total Finished SqFt3,360 SqFt
- Above Grade Finished3,153 SqFt
- Below Grade Finished207 SqFt
- StoriesTwo
- Lot Size0.2200 Acres
- StyleSingle Family Residence
- Year Built2000
- APN18 200 10 006
- CountyDeKalb
- Fireplaces1
Similar Homes
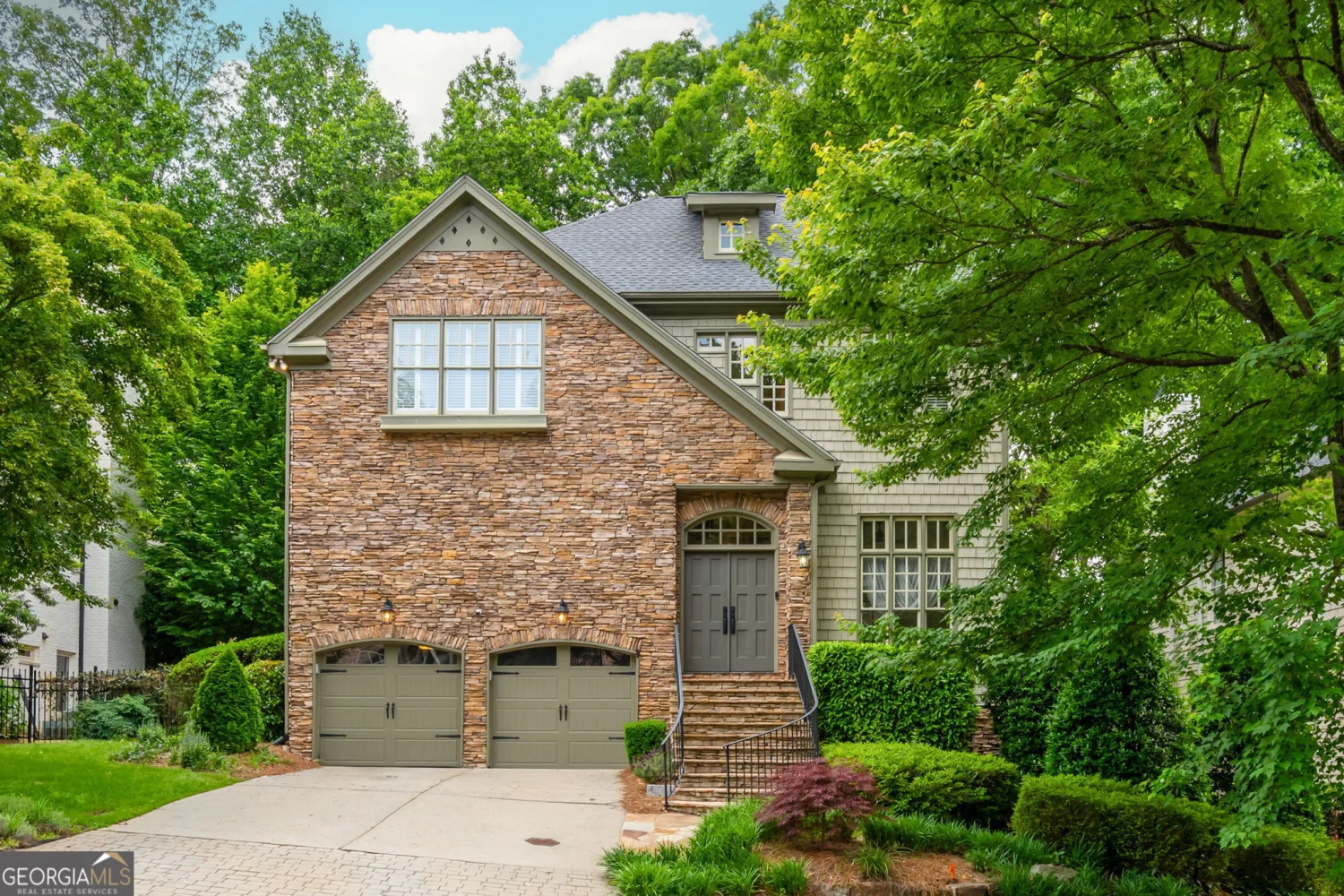
3182 Windsor Lake Drive NE
Brookhaven, GA 30319
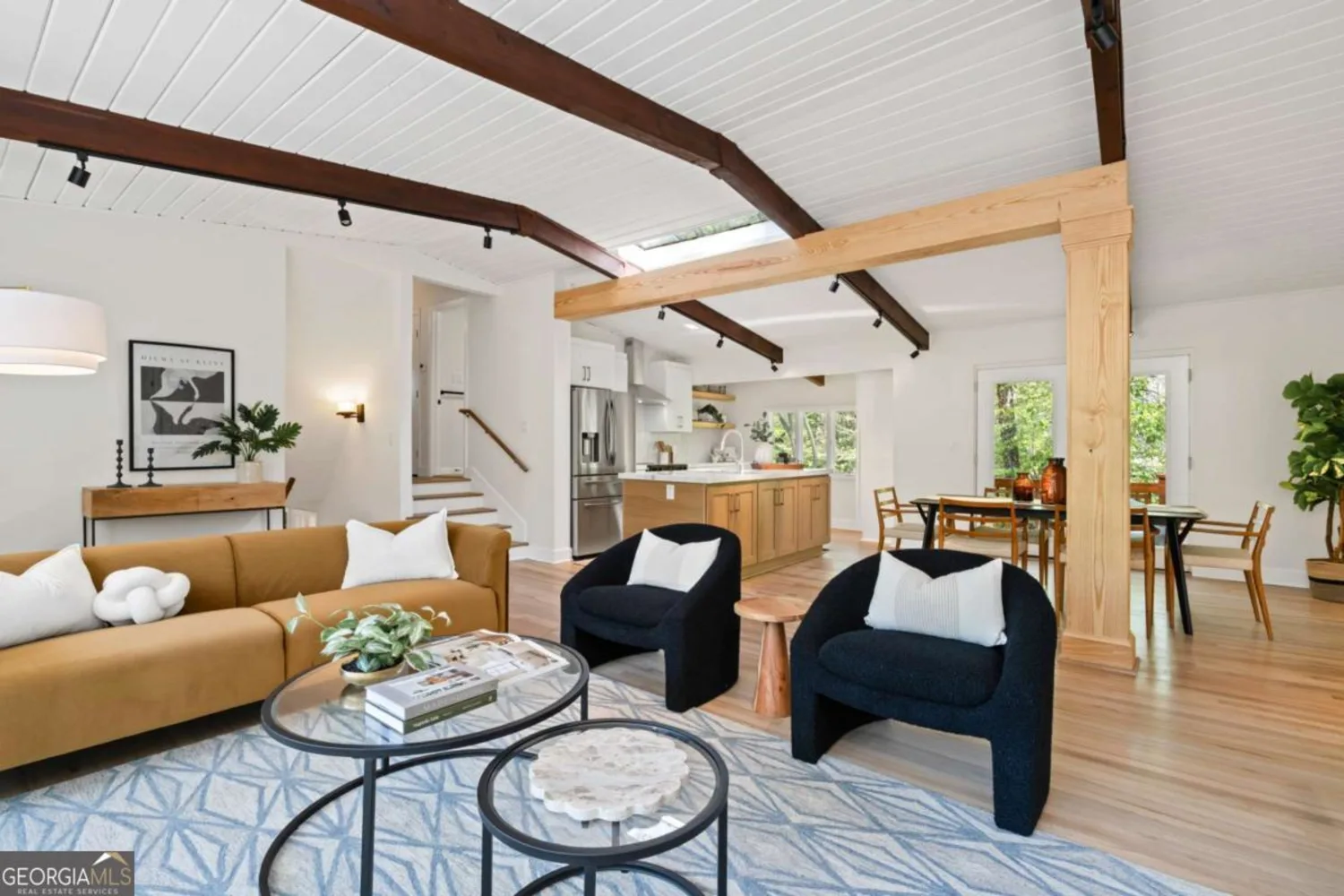
1690 Cotswold Drive NE
Brookhaven, GA 30319
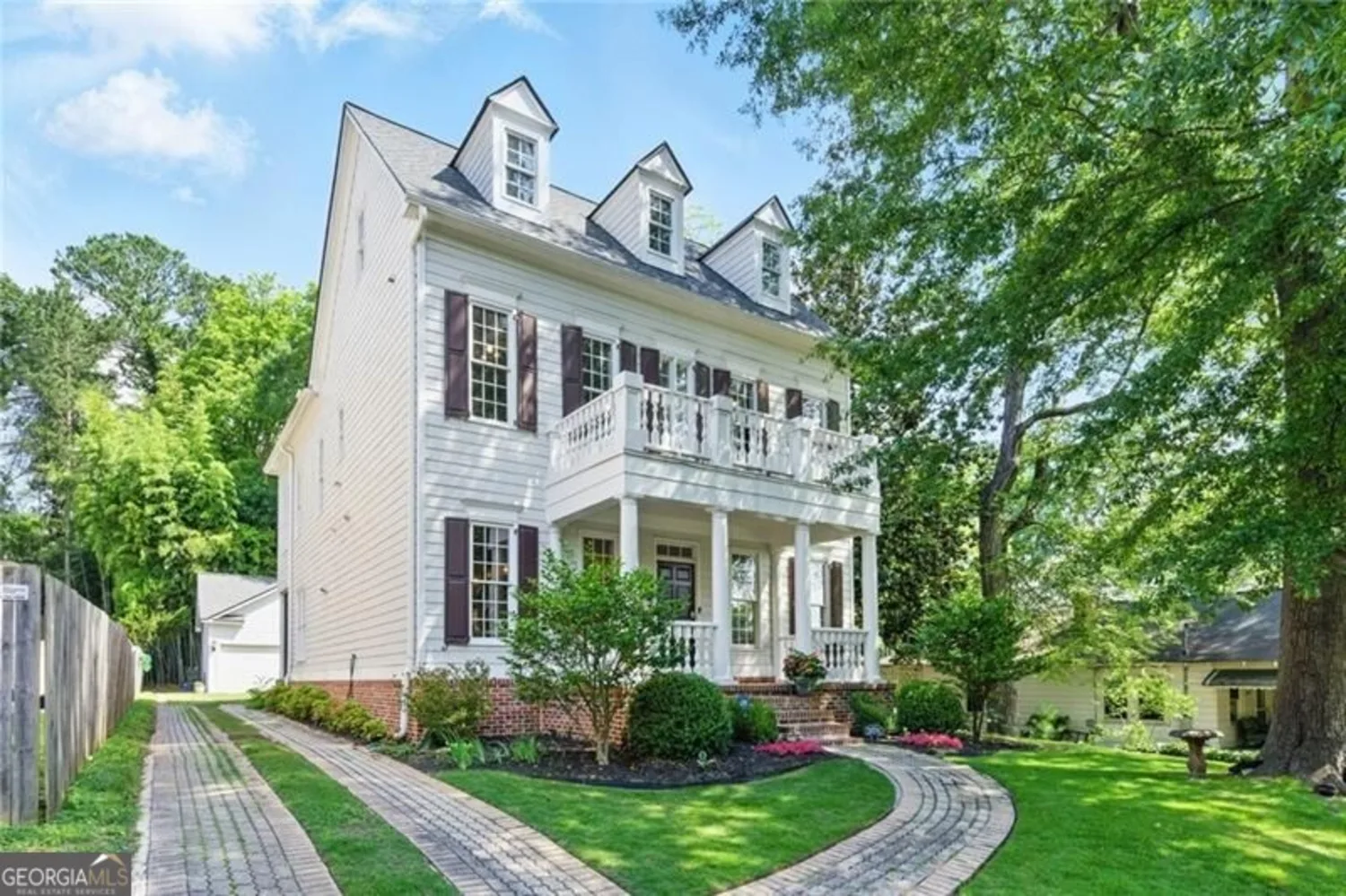
1070 Standard Drive NE
Brookhaven, GA 30319
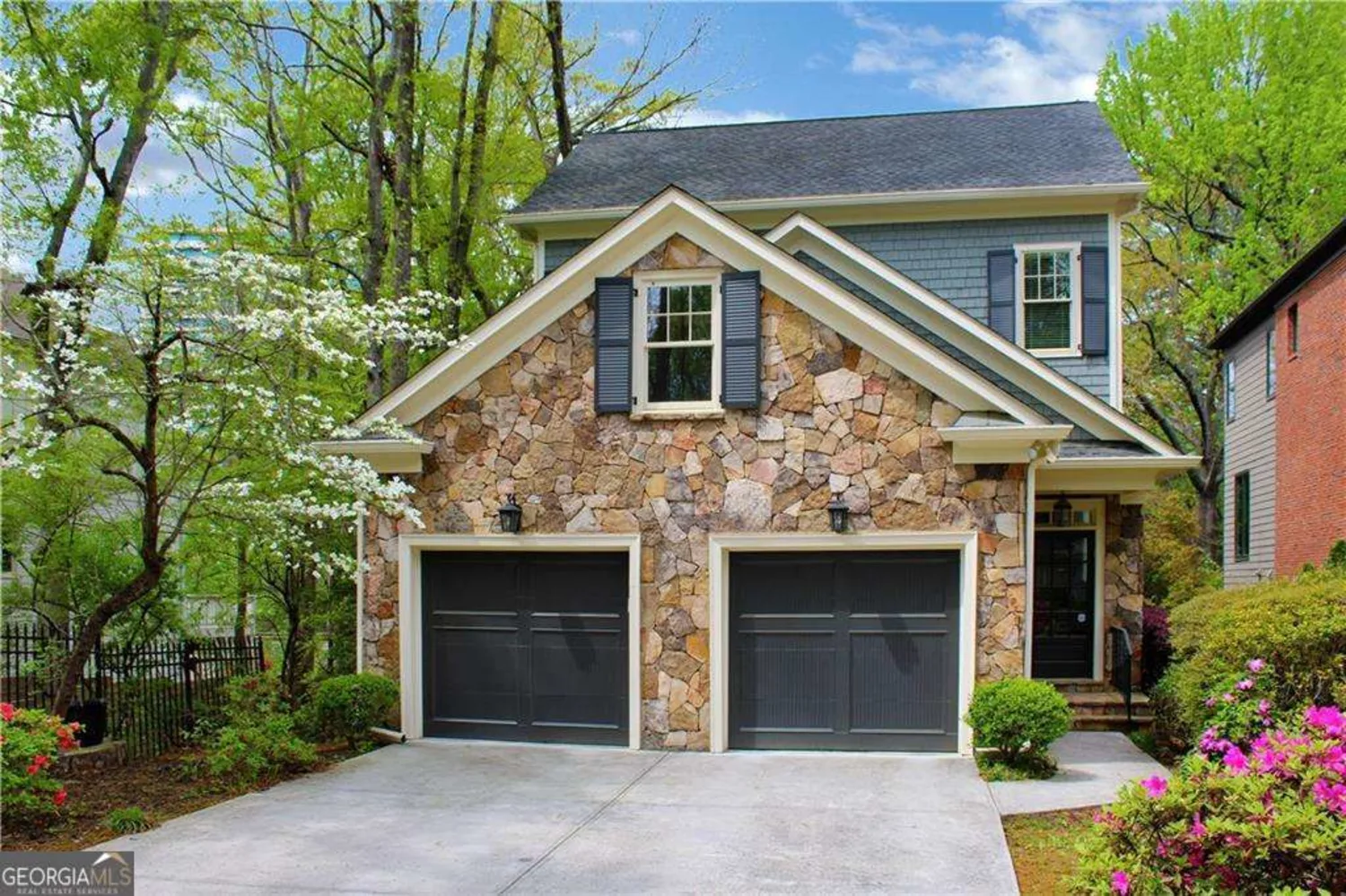
1048 Standard Drive NE
Brookhaven, GA 30319
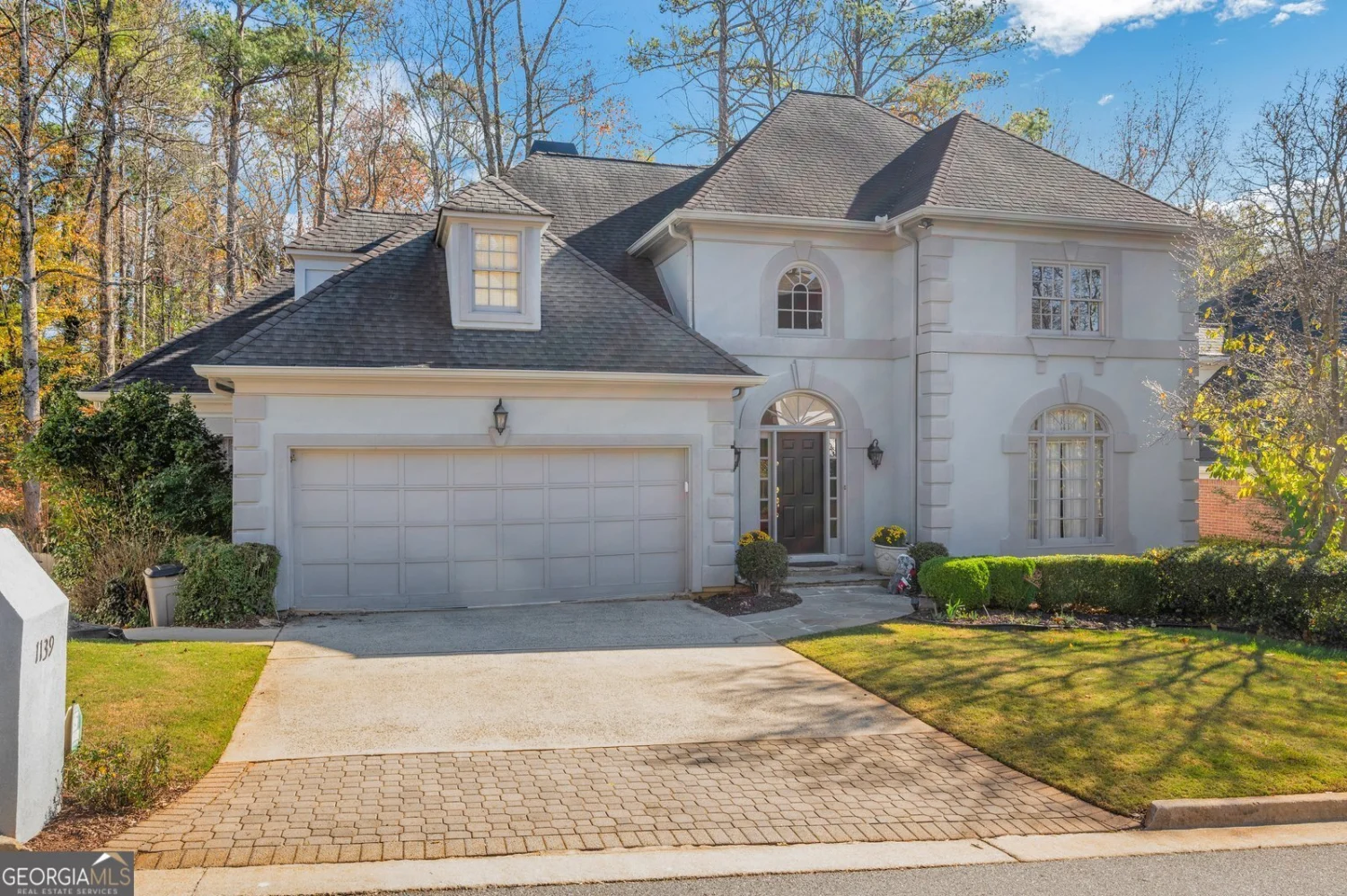
1139 Tennyson Place NE
Brookhaven, GA 30319
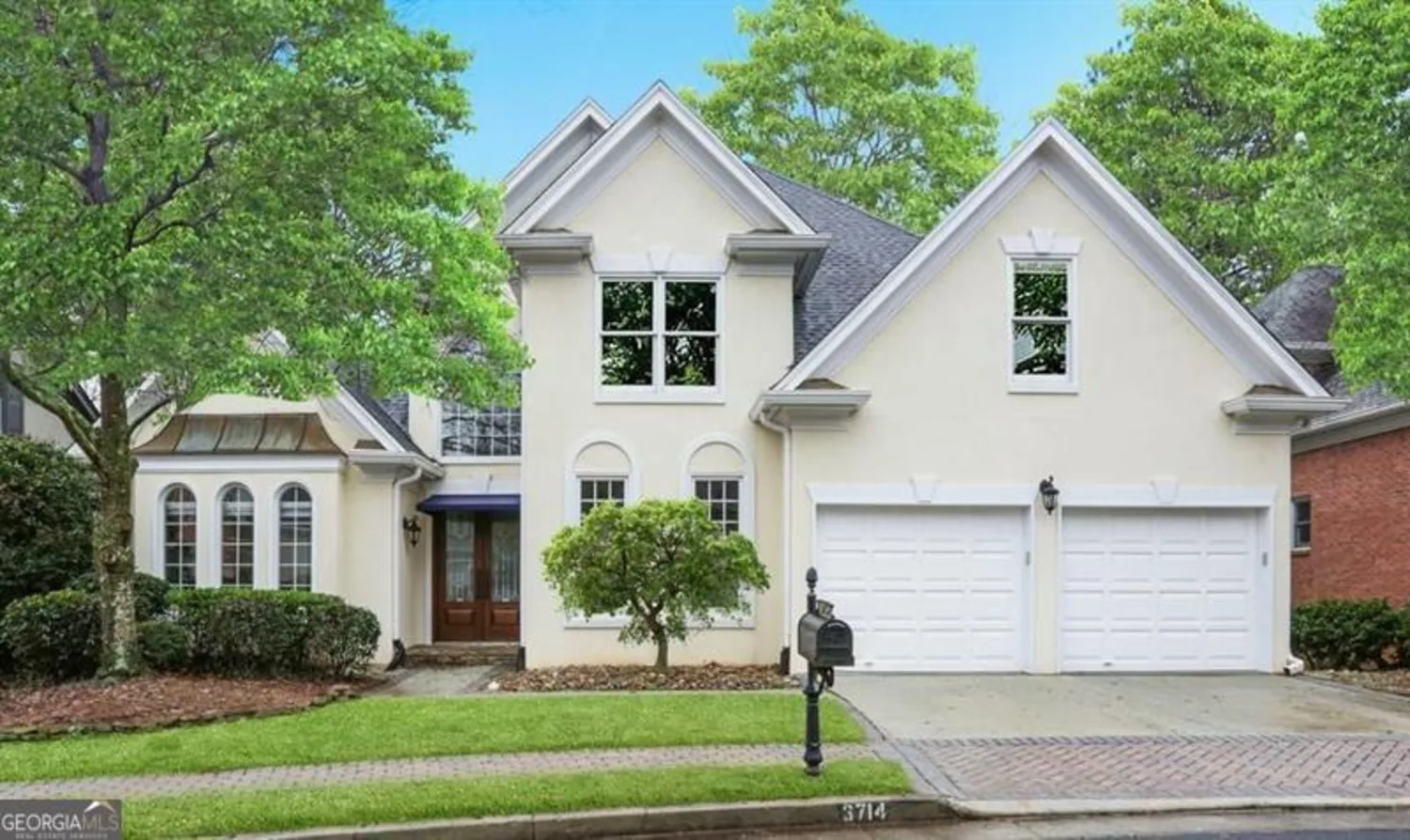
3714 WESTBROOKE Circle
Brookhaven, GA 30319
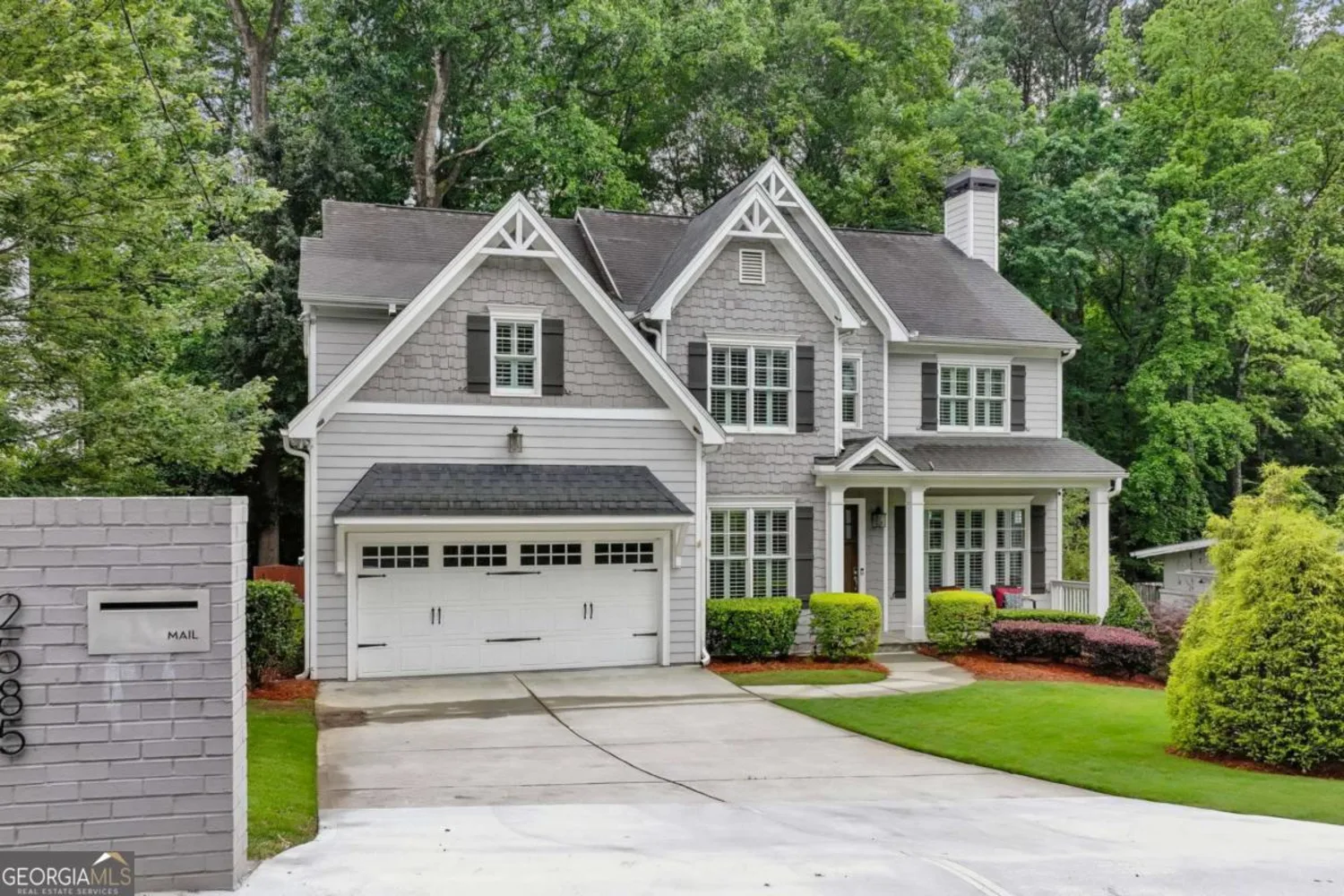
2585 Drew Valley Road NE
Brookhaven, GA 30319
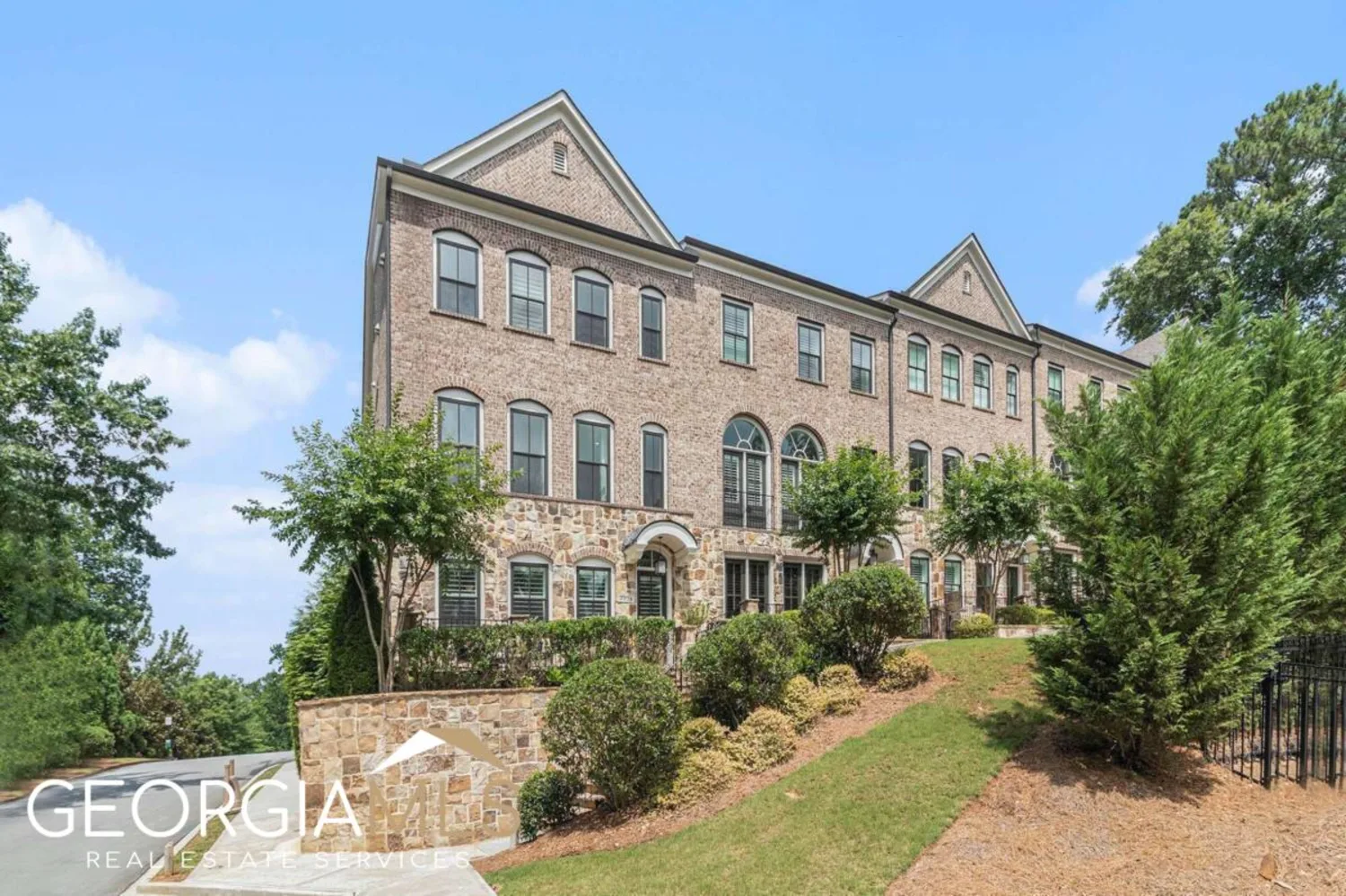
2221 Adler Drive
Brookhaven, GA 30319
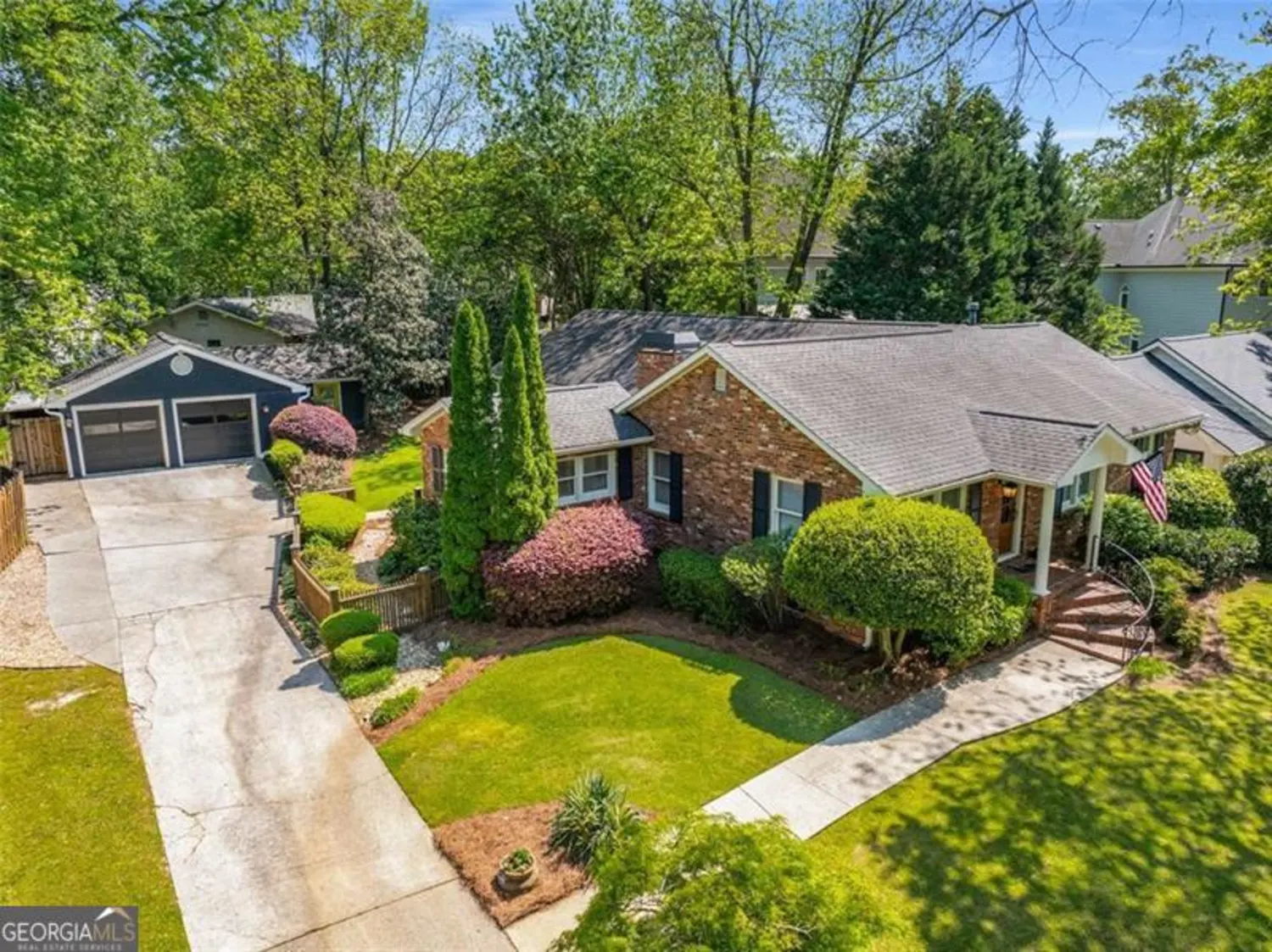
1041 STANDARD Drive
Brookhaven, GA 30319

