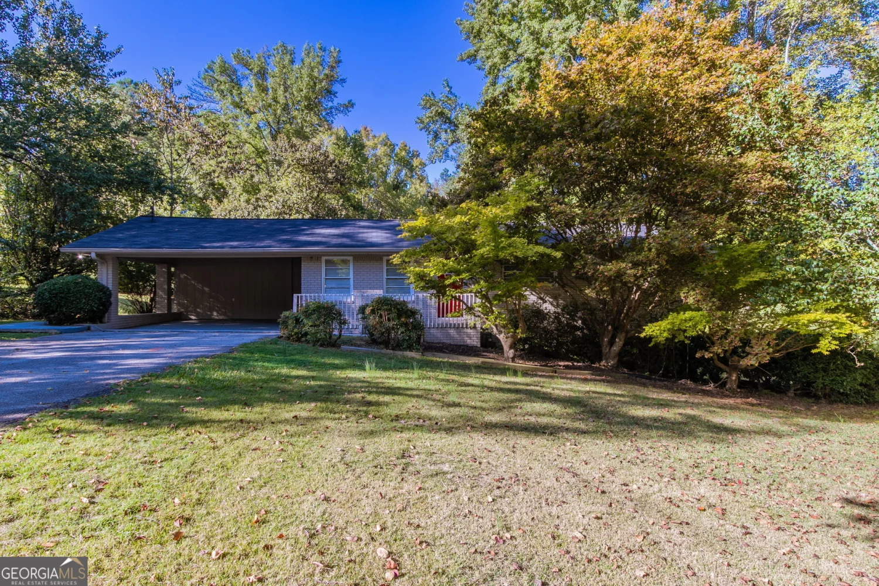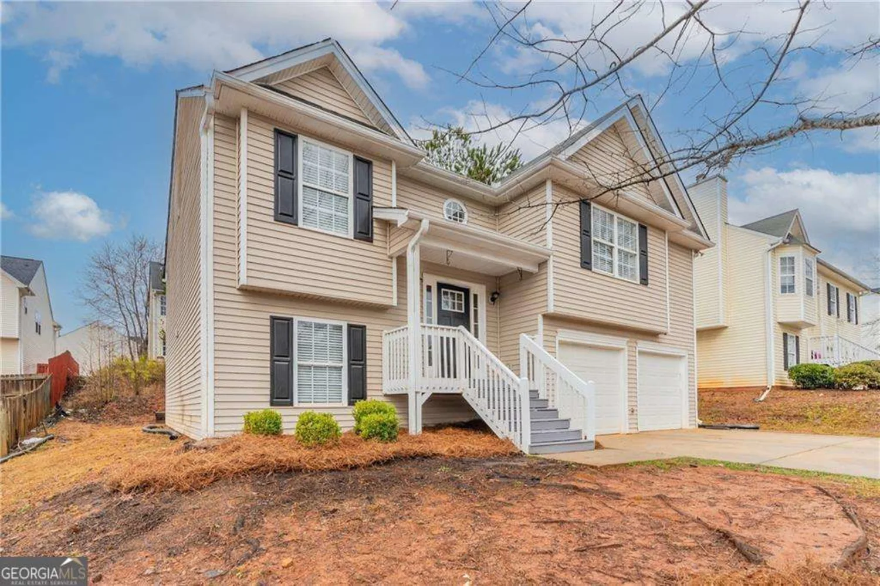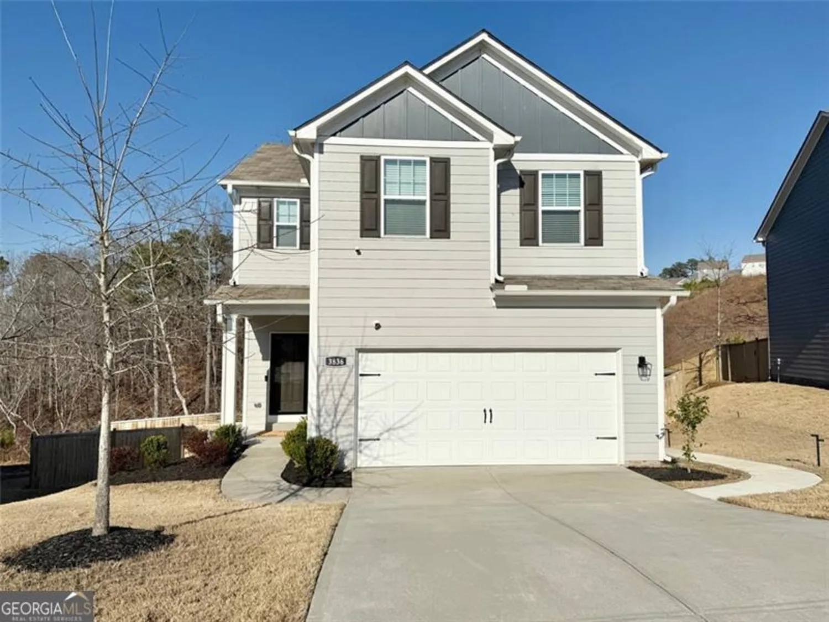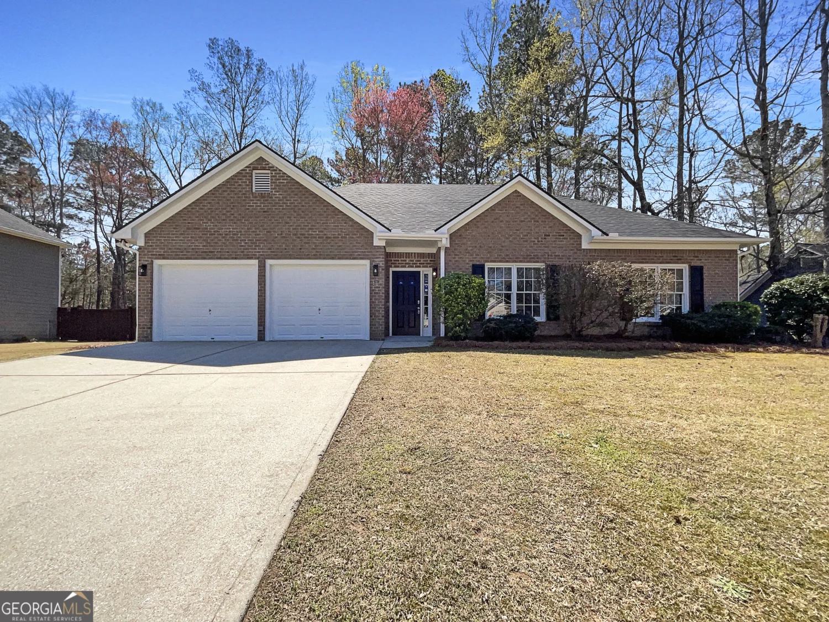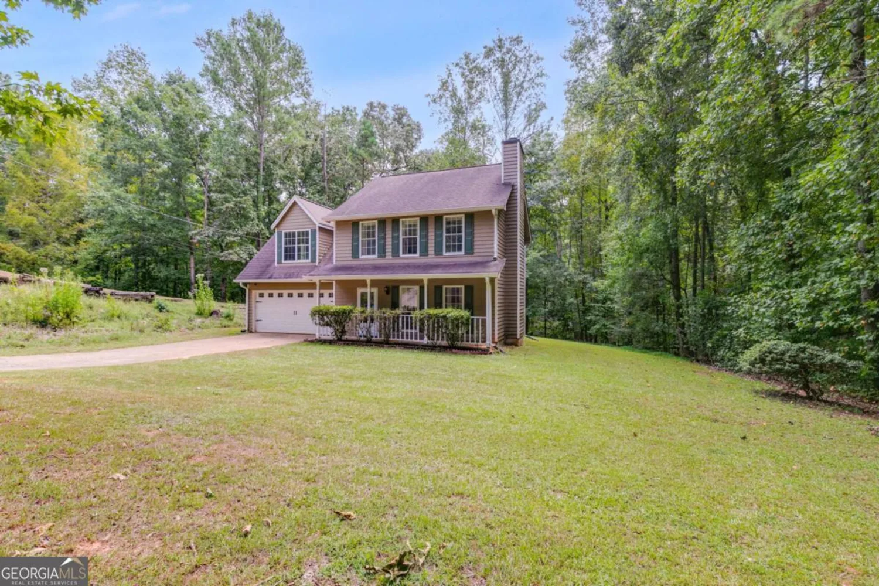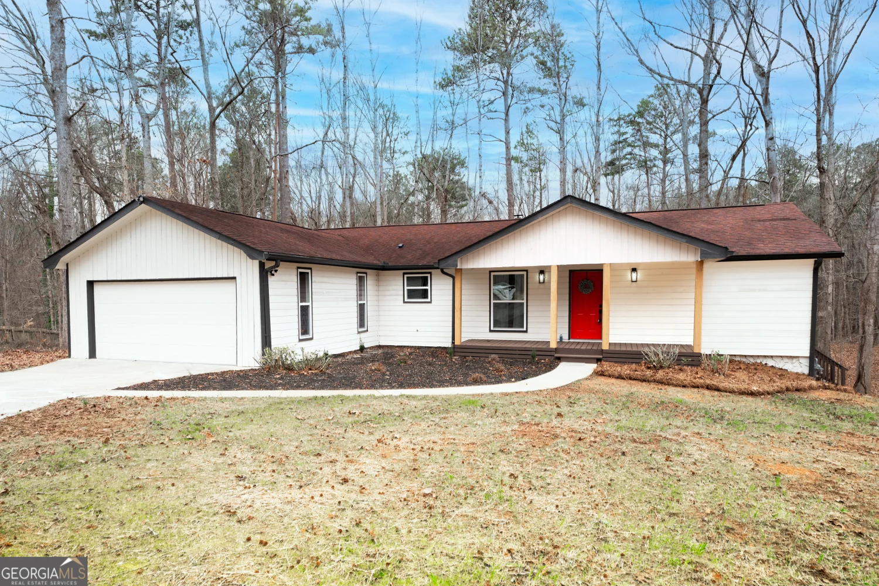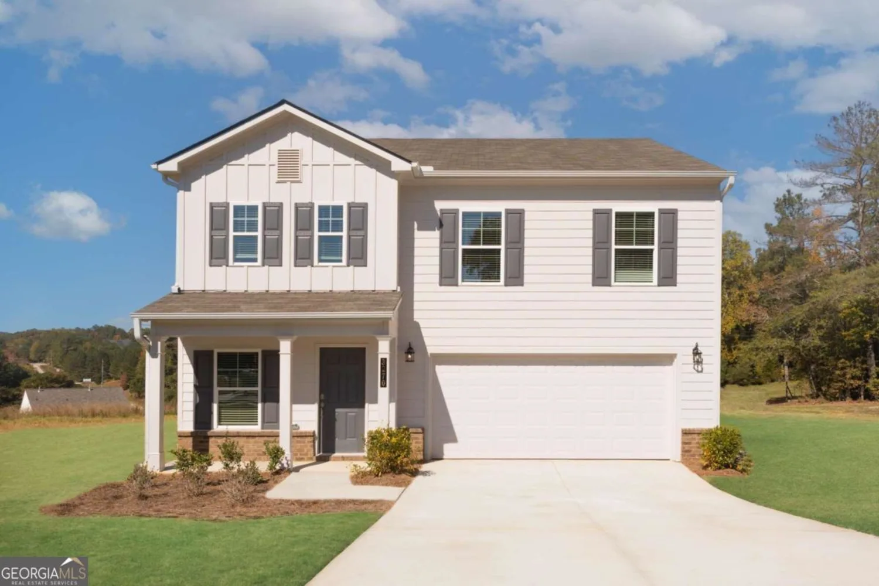5533 woodridge laneDouglasville, GA 30135
5533 woodridge laneDouglasville, GA 30135
Description
Welcome to 5533 Woodridge Lane! This charming and lovingly maintained home is perfectly nestled on an expansive cul-de-sac lot in the peaceful, no-HOA community of Windy Mill. From the moment you step onto the quaint front porch accented by a traditionally southern haint blue ceiling, you'll feel right at home. Inside, hardwood floors, rich wood detailing and quality craftsmanship flow throughout. The gorgeous gas log fireplace anchors the spacious living room-making it an ideal space for creating family memories and perfect holiday gatherings. Sunlight pours through windows adorned with plantation shutters, highlighting thoughtful touches like cozy window seats that invite you to sit and enjoy a good book or serve as a prized location for sun loving plants. The heart of the home is the spacious, eat-in kitchen with gleaming quartz countertops, abundant cabinetry, generous island, pantry, stainless-steel appliances and the adjoining dining room -perfect for weeknight dinners and festive entertaining, alike. Upstairs, the tranquil primary suite features a generously sized bedroom with wrap around windows with seat, walkout deck, and a spa-inspired bathroom with a huge, jetted tub and updated walk-in shower, offering its owners a truly private retreat to escape and relax. Sip a mint julep or a sweet tea on the picture-perfect screened back porch where you will enjoy hours of bird and wildlife watching as well as fun evening get-togethers with family and friends. The finished basement is the true entertainer's haven, complete with a wet bar, pool table, and walk-out access to the beautiful, wooded backyard. For the hobbyist or car enthusiast, the detached garage with attic storage above is a dream come true and a real find as the ultimate man cave, workshop or she-shed. With easy access to schools, shopping, dining, and recreation, this home checks every box. Don't miss your chance to live where comfort, charm, and convenience meet-schedule your private showing today before this rare gem is gone!
Property Details for 5533 Woodridge Lane
- Subdivision ComplexWindy Mill
- Architectural StyleTraditional
- Parking FeaturesBasement, Detached, Garage, Garage Door Opener
- Property AttachedYes
LISTING UPDATED:
- StatusClosed
- MLS #10497888
- Days on Site4
- Taxes$839 / year
- MLS TypeResidential
- Year Built1987
- Lot Size1.00 Acres
- CountryDouglas
LISTING UPDATED:
- StatusClosed
- MLS #10497888
- Days on Site4
- Taxes$839 / year
- MLS TypeResidential
- Year Built1987
- Lot Size1.00 Acres
- CountryDouglas
Building Information for 5533 Woodridge Lane
- StoriesThree Or More
- Year Built1987
- Lot Size1.0000 Acres
Payment Calculator
Term
Interest
Home Price
Down Payment
The Payment Calculator is for illustrative purposes only. Read More
Property Information for 5533 Woodridge Lane
Summary
Location and General Information
- Community Features: None
- Directions: GPS
- Coordinates: 33.685006,-84.756191
School Information
- Elementary School: Dorsett Shoals
- Middle School: Yeager
- High School: Chapel Hill
Taxes and HOA Information
- Parcel Number: 00650250054
- Tax Year: 2024
- Association Fee Includes: None
Virtual Tour
Parking
- Open Parking: No
Interior and Exterior Features
Interior Features
- Cooling: Attic Fan, Ceiling Fan(s), Central Air
- Heating: Central
- Appliances: Dishwasher, Microwave, Refrigerator
- Basement: Bath Finished, Concrete, Daylight, Finished, Full, Interior Entry
- Fireplace Features: Gas Log, Gas Starter, Living Room
- Flooring: Hardwood
- Interior Features: Separate Shower, Vaulted Ceiling(s), Walk-In Closet(s), Wet Bar
- Levels/Stories: Three Or More
- Kitchen Features: Breakfast Area, Kitchen Island, Pantry
- Foundation: Slab
- Total Half Baths: 1
- Bathrooms Total Integer: 3
- Bathrooms Total Decimal: 2
Exterior Features
- Construction Materials: Wood Siding
- Patio And Porch Features: Deck, Porch, Screened
- Roof Type: Composition
- Laundry Features: In Basement
- Pool Private: No
- Other Structures: Garage(s), Shed(s), Workshop
Property
Utilities
- Sewer: Septic Tank
- Utilities: Cable Available, Electricity Available, Natural Gas Available, Phone Available, Water Available
- Water Source: Public
Property and Assessments
- Home Warranty: Yes
- Property Condition: Resale
Green Features
Lot Information
- Above Grade Finished Area: 1838
- Common Walls: No Common Walls
- Lot Features: Cul-De-Sac, Level
Multi Family
- Number of Units To Be Built: Square Feet
Rental
Rent Information
- Land Lease: Yes
Public Records for 5533 Woodridge Lane
Tax Record
- 2024$839.00 ($69.92 / month)
Home Facts
- Beds3
- Baths2
- Total Finished SqFt2,706 SqFt
- Above Grade Finished1,838 SqFt
- Below Grade Finished868 SqFt
- StoriesThree Or More
- Lot Size1.0000 Acres
- StyleSingle Family Residence
- Year Built1987
- APN00650250054
- CountyDouglas
- Fireplaces1


