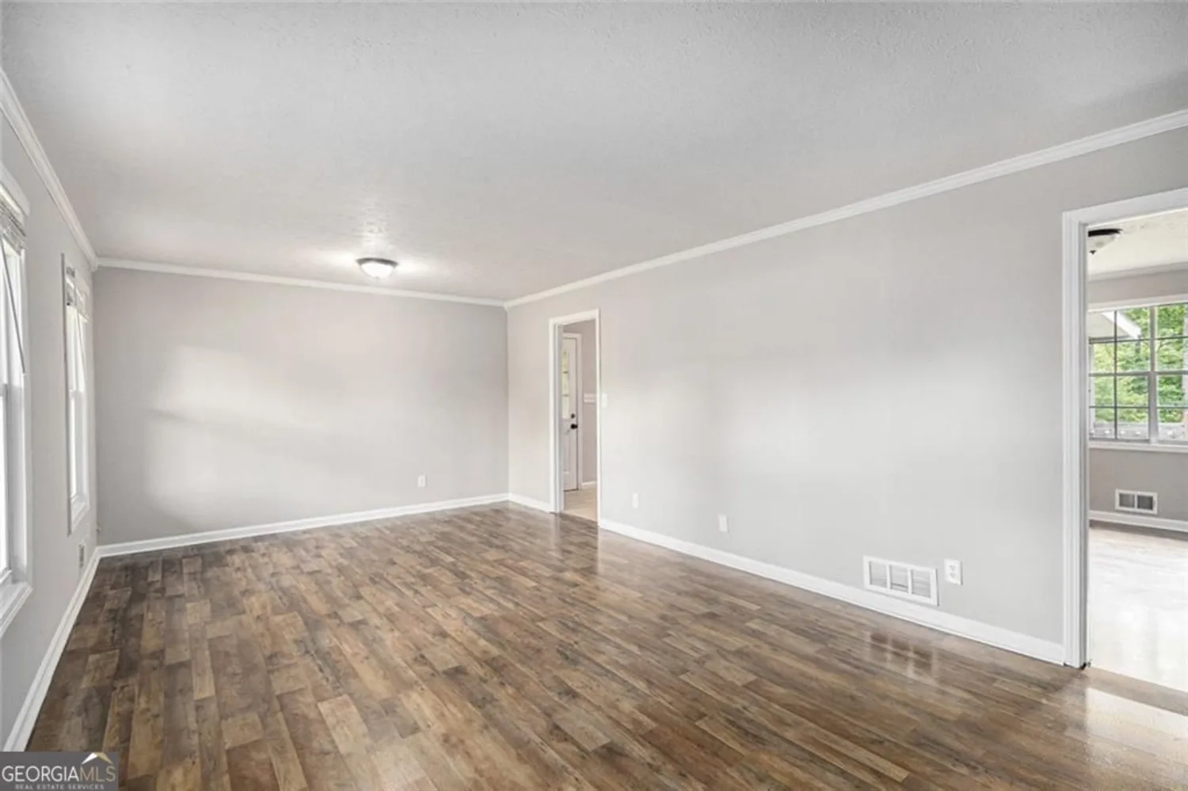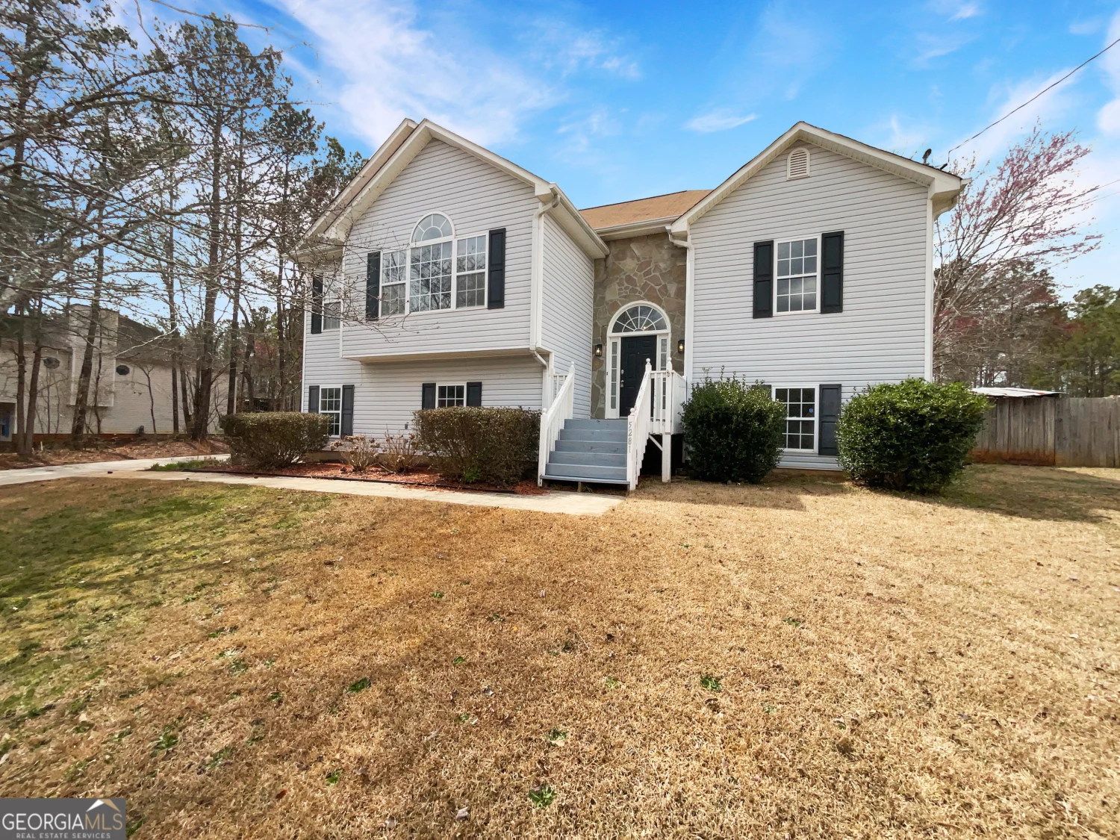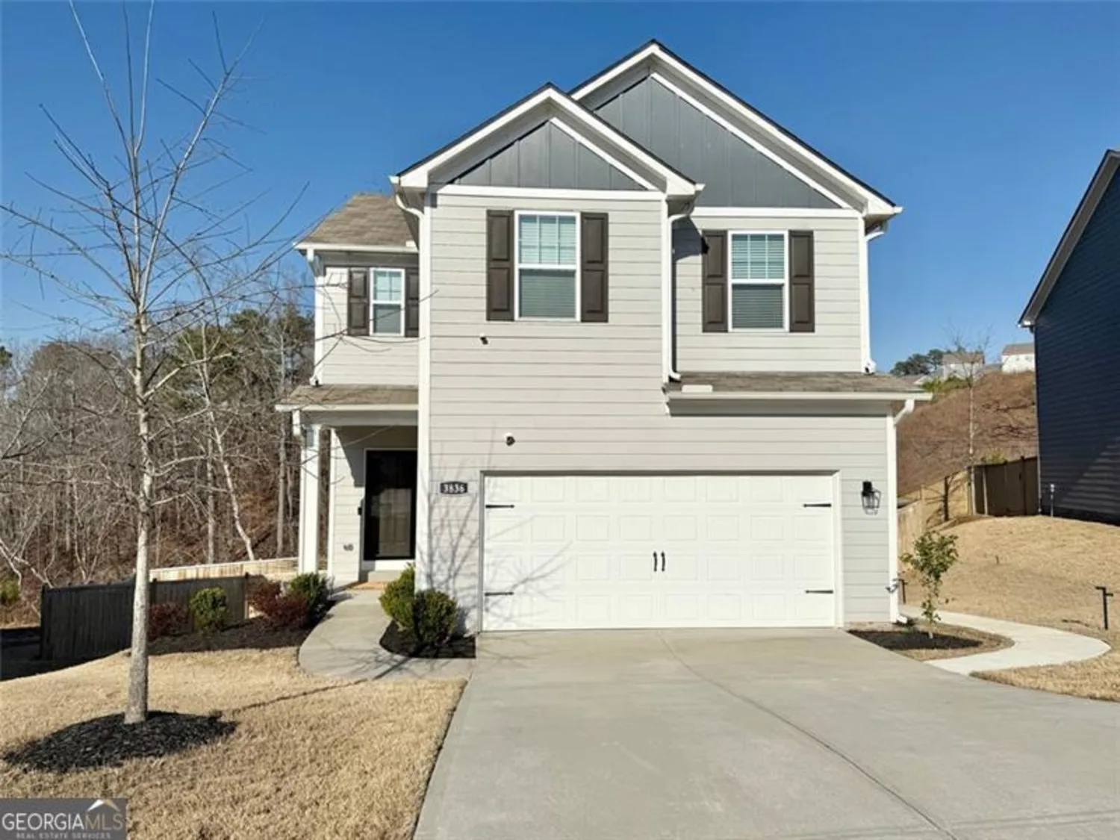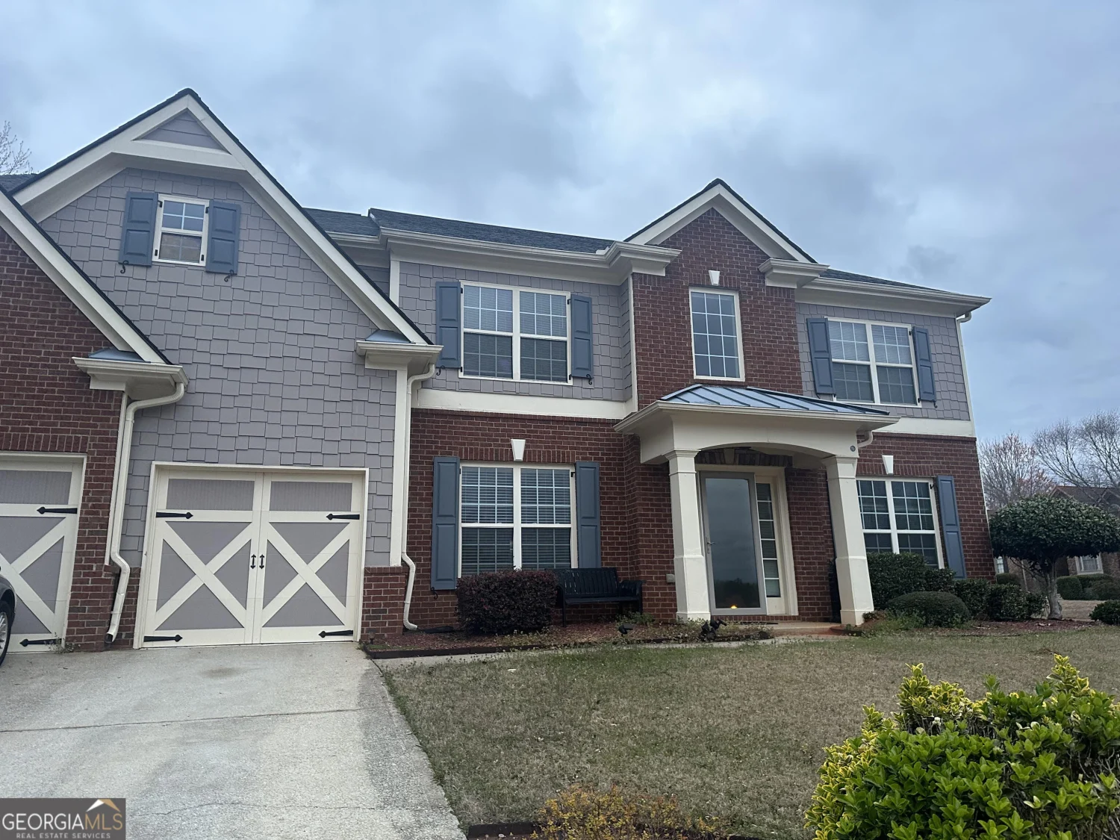8596 timberlane driveDouglasville, GA 30134
8596 timberlane driveDouglasville, GA 30134
Description
This spacious 2,895 sq ft 5-bedroom, 3-bath Georgia home offers plenty of room to grow. The main level features an open kitchen with stainless steel appliances, seamlessly connected to the dining and living areas-perfect for entertaining. The oversized primary bedroom, complete with a cozy sitting area, is also on the main level. Downstairs, enjoy a finished basement with an updated bathroom and extra living space. Outside, relax on the covered deck or patio, ideal for outdoor gatherings!
Property Details for 8596 Timberlane Drive
- Subdivision ComplexMountain View Estates
- Architectural StyleTraditional
- ExteriorOther
- Parking FeaturesCarport
- Property AttachedYes
LISTING UPDATED:
- StatusClosed
- MLS #10495573
- Days on Site0
- Taxes$3,310 / year
- MLS TypeResidential
- Year Built1965
- Lot Size1.66 Acres
- CountryDouglas
LISTING UPDATED:
- StatusClosed
- MLS #10495573
- Days on Site0
- Taxes$3,310 / year
- MLS TypeResidential
- Year Built1965
- Lot Size1.66 Acres
- CountryDouglas
Building Information for 8596 Timberlane Drive
- StoriesOne
- Year Built1965
- Lot Size1.6600 Acres
Payment Calculator
Term
Interest
Home Price
Down Payment
The Payment Calculator is for illustrative purposes only. Read More
Property Information for 8596 Timberlane Drive
Summary
Location and General Information
- Community Features: None
- Directions: From Strickland St & Cedar Mountain Rd, head west on Strickland St. Turn right onto Timberlane Dr. Continue & the home will be on your right.
- Coordinates: 33.747456,-84.767359
School Information
- Elementary School: Bright Star
- Middle School: Stewart
- High School: Douglas County
Taxes and HOA Information
- Parcel Number: 01940250008
- Tax Year: 2023
- Association Fee Includes: None
Virtual Tour
Parking
- Open Parking: No
Interior and Exterior Features
Interior Features
- Cooling: Central Air
- Heating: Central
- Appliances: Dishwasher, Microwave, Refrigerator
- Basement: Bath Finished, Finished
- Flooring: Other
- Interior Features: Master On Main Level, Other
- Levels/Stories: One
- Foundation: Block
- Main Bedrooms: 3
- Bathrooms Total Integer: 3
- Main Full Baths: 2
- Bathrooms Total Decimal: 3
Exterior Features
- Construction Materials: Brick, Vinyl Siding
- Fencing: Back Yard
- Patio And Porch Features: Deck, Patio
- Roof Type: Composition
- Laundry Features: In Basement
- Pool Private: No
Property
Utilities
- Sewer: Septic Tank
- Utilities: Other
- Water Source: Public
Property and Assessments
- Home Warranty: Yes
- Property Condition: Resale
Green Features
Lot Information
- Above Grade Finished Area: 1503
- Common Walls: No Common Walls
- Lot Features: None
Multi Family
- Number of Units To Be Built: Square Feet
Rental
Rent Information
- Land Lease: Yes
Public Records for 8596 Timberlane Drive
Tax Record
- 2023$3,310.00 ($275.83 / month)
Home Facts
- Beds5
- Baths3
- Total Finished SqFt2,529 SqFt
- Above Grade Finished1,503 SqFt
- Below Grade Finished1,026 SqFt
- StoriesOne
- Lot Size1.6600 Acres
- StyleSingle Family Residence
- Year Built1965
- APN01940250008
- CountyDouglas










