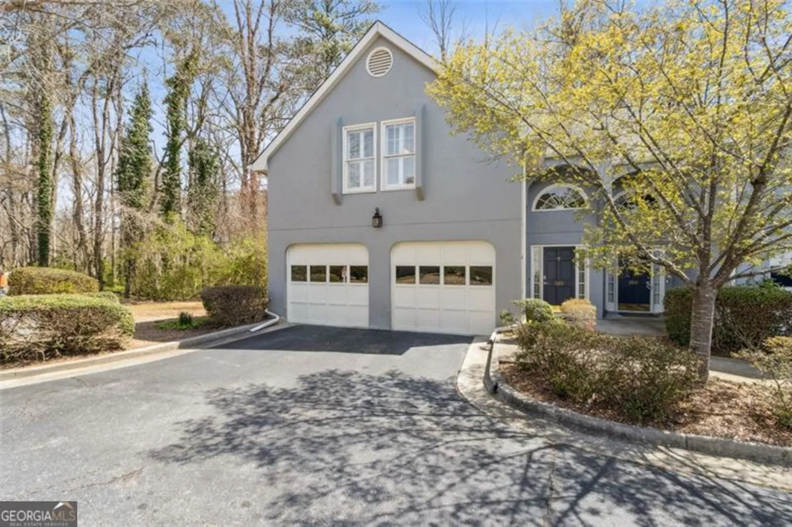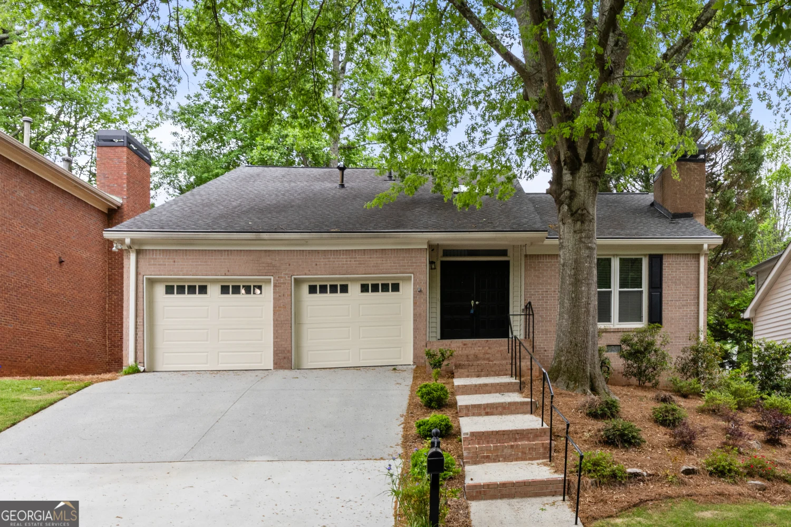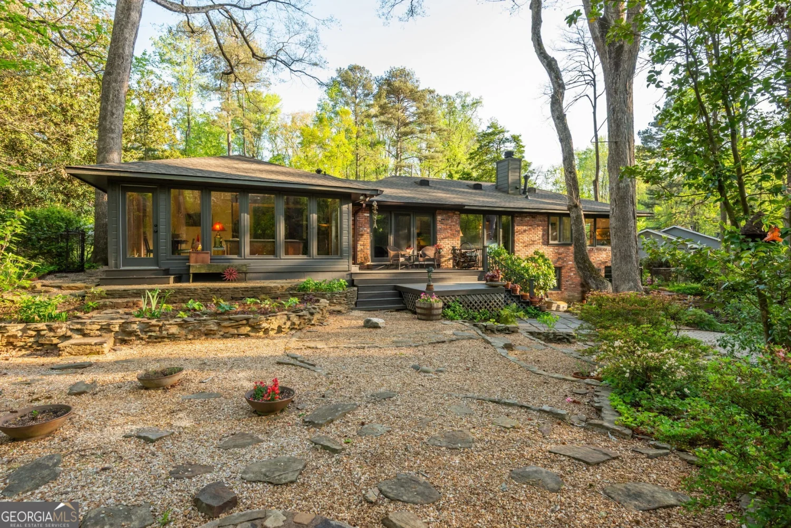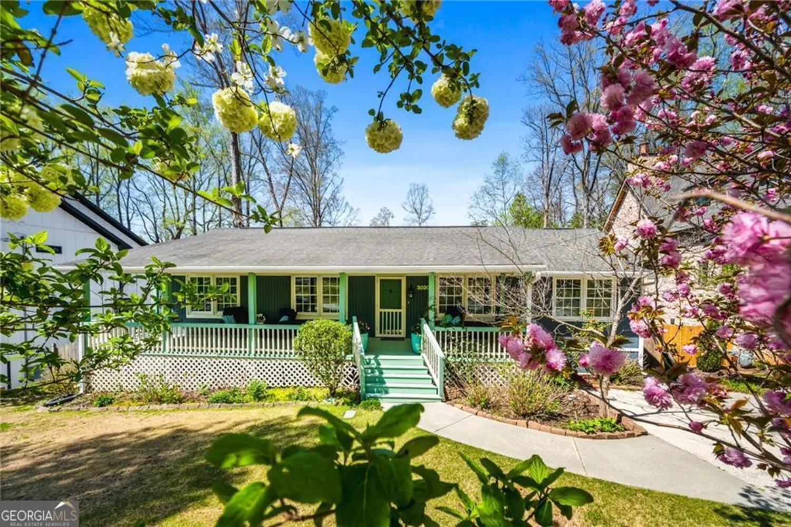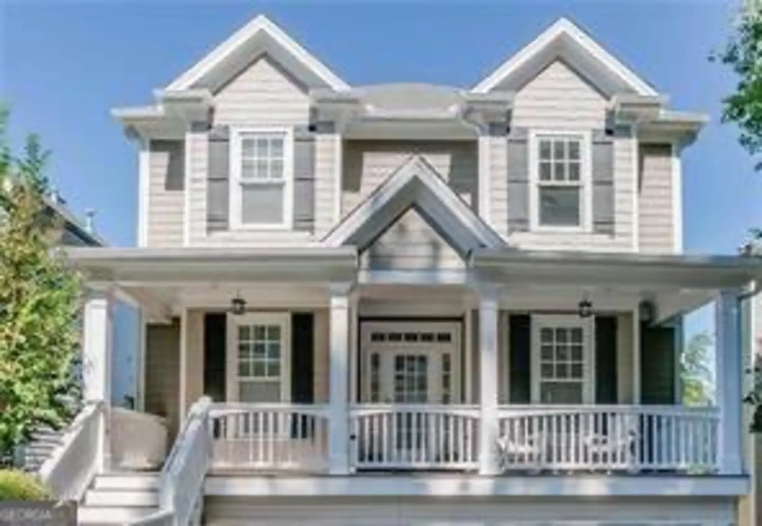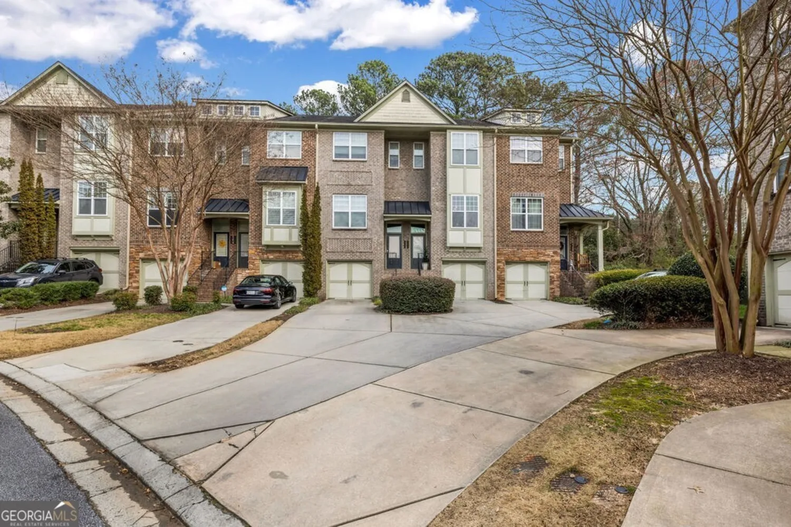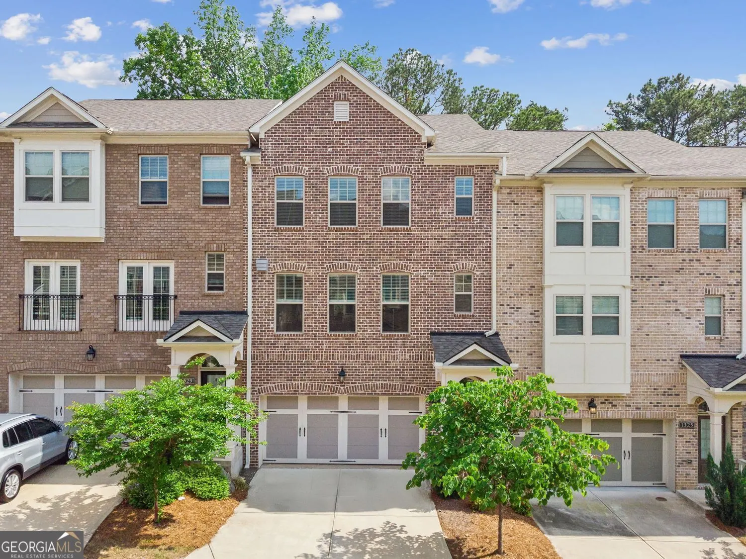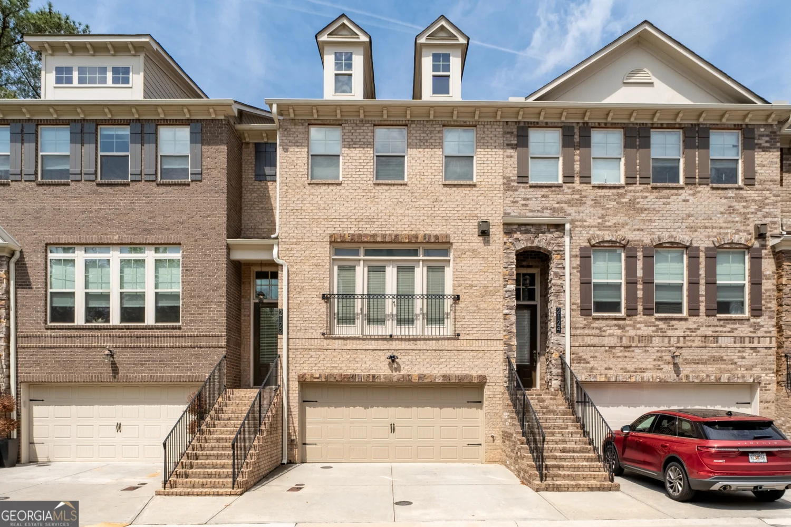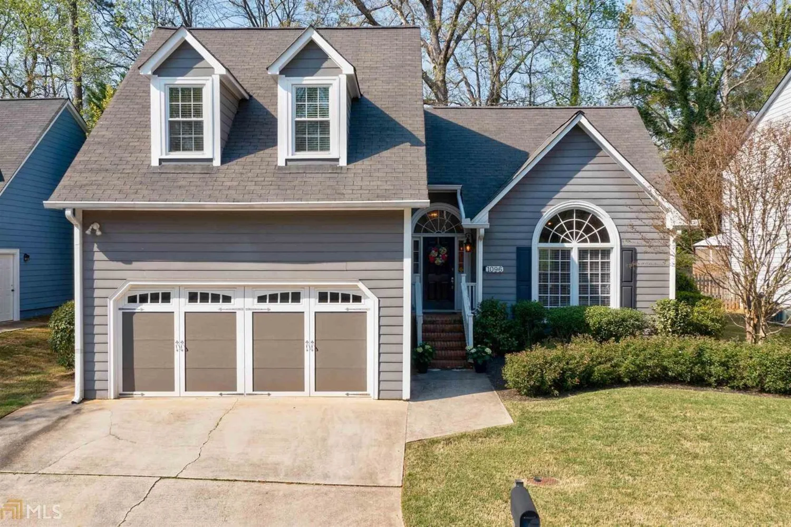1341 rosen roadBrookhaven, GA 30319
1341 rosen roadBrookhaven, GA 30319
Description
Welcome to 1341 Rosen Road, an exquisite townhouse located in the coveted Evins Walk community of Brookhaven. Constructed in 2021, this 4-bedroom, 4-bathroom home boasts a spacious 2,407 sq ft floor plan designed for modern living. The chef-inspired kitchen features 42" white shaker-style cabinets, Valle Nevado granite countertops, and stainless steel appliances, seamlessly flowing into the expansive great room with a cozy factory-built fireplace. The master suite offers a spa-like bathroom with a double vanity, large tile shower, and a generous walk-in closet. Additional highlights include a full bedroom and bath on the terrace level, perfect for guests or a home office, a two-car garage, and a private deck overlooking a fenced backyard. Situated near Town Brookhaven, Peachtree Station, and Lenox Plaza, this home combines luxury and convenience in a prime location
Property Details for 1341 Rosen Road
- Subdivision ComplexEvins Walk
- Architectural StyleBrick Front
- Parking FeaturesAttached, Garage, Garage Door Opener
- Property AttachedNo
LISTING UPDATED:
- StatusActive
- MLS #10497973
- Days on Site22
- Taxes$10,013.18 / year
- HOA Fees$2,040 / month
- MLS TypeResidential
- Year Built2021
- Lot Size0.03 Acres
- CountryDeKalb
LISTING UPDATED:
- StatusActive
- MLS #10497973
- Days on Site22
- Taxes$10,013.18 / year
- HOA Fees$2,040 / month
- MLS TypeResidential
- Year Built2021
- Lot Size0.03 Acres
- CountryDeKalb
Building Information for 1341 Rosen Road
- StoriesThree Or More
- Year Built2021
- Lot Size0.0300 Acres
Payment Calculator
Term
Interest
Home Price
Down Payment
The Payment Calculator is for illustrative purposes only. Read More
Property Information for 1341 Rosen Road
Summary
Location and General Information
- Community Features: Clubhouse, Gated, Pool, Sidewalks, Street Lights
- Directions: Use GPS
- Coordinates: 33.844514,-84.331031
School Information
- Elementary School: Woodward
- Middle School: Sequoyah
- High School: Cross Keys
Taxes and HOA Information
- Parcel Number: 18 201 02 272
- Tax Year: 23
- Association Fee Includes: Facilities Fee, Maintenance Grounds, Management Fee, Other, Sewer, Swimming
Virtual Tour
Parking
- Open Parking: No
Interior and Exterior Features
Interior Features
- Cooling: Ceiling Fan(s), Central Air, Electric
- Heating: Electric, Forced Air, Hot Water
- Appliances: Convection Oven, Cooktop, Dishwasher, Disposal, Electric Water Heater, Microwave, Oven/Range (Combo), Stainless Steel Appliance(s), Tankless Water Heater
- Basement: None
- Flooring: Carpet, Hardwood, Tile
- Interior Features: High Ceilings, Separate Shower, Tile Bath, Walk-In Closet(s)
- Levels/Stories: Three Or More
- Total Half Baths: 1
- Bathrooms Total Integer: 4
- Bathrooms Total Decimal: 3
Exterior Features
- Construction Materials: Brick
- Roof Type: Composition
- Laundry Features: In Hall
- Pool Private: No
Property
Utilities
- Sewer: Public Sewer
- Utilities: Cable Available, Electricity Available, High Speed Internet, Natural Gas Available, Phone Available, Sewer Connected, Underground Utilities, Water Available
- Water Source: Public
Property and Assessments
- Home Warranty: Yes
- Property Condition: Updated/Remodeled
Green Features
Lot Information
- Above Grade Finished Area: 2407
- Lot Features: Level
Multi Family
- Number of Units To Be Built: Square Feet
Rental
Rent Information
- Land Lease: Yes
Public Records for 1341 Rosen Road
Tax Record
- 23$10,013.18 ($834.43 / month)
Home Facts
- Beds4
- Baths3
- Total Finished SqFt2,407 SqFt
- Above Grade Finished2,407 SqFt
- StoriesThree Or More
- Lot Size0.0300 Acres
- StyleTownhouse
- Year Built2021
- APN18 201 02 272
- CountyDeKalb
- Fireplaces1


