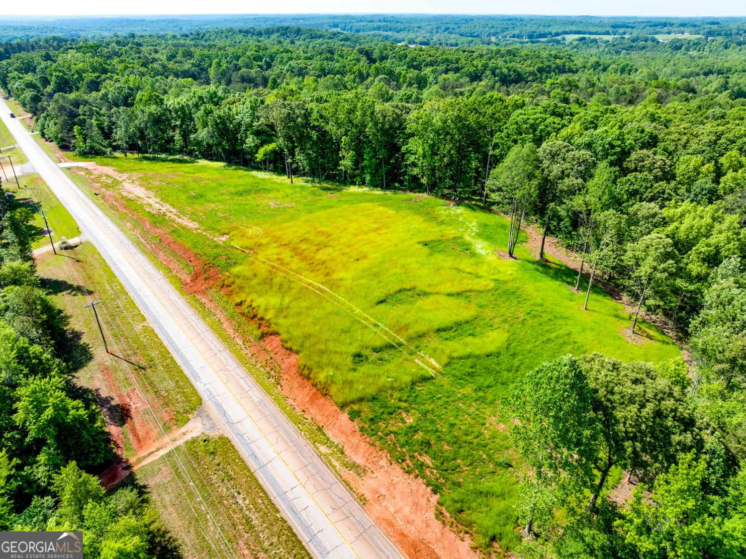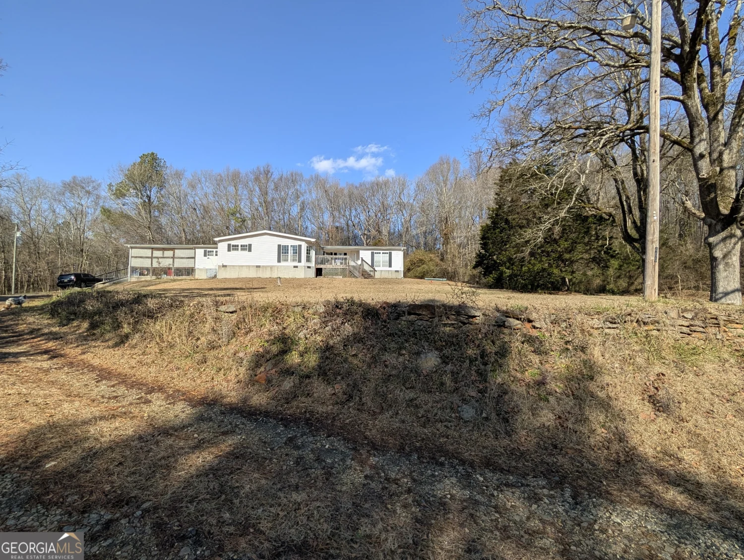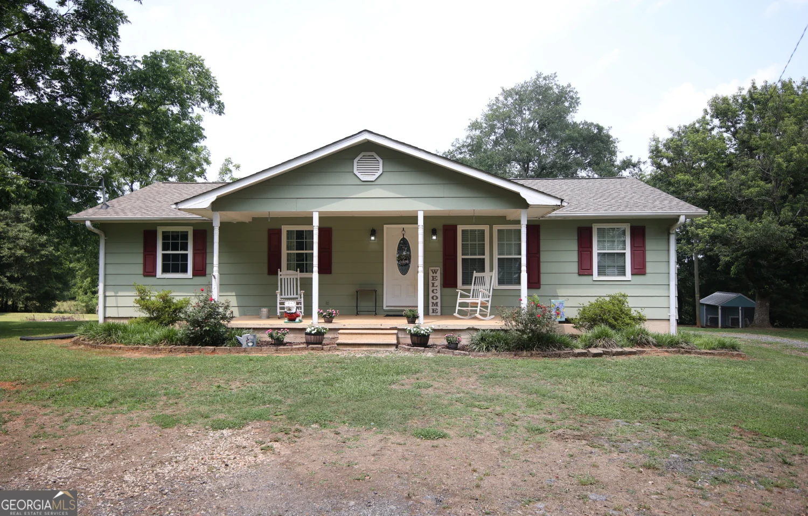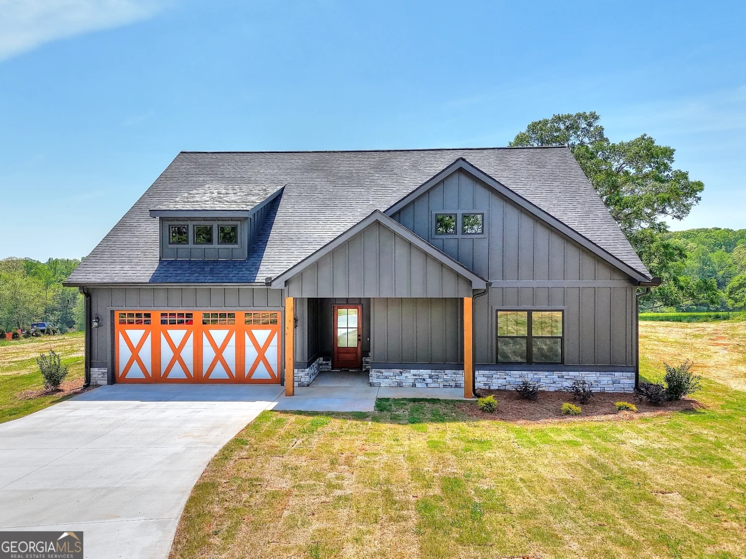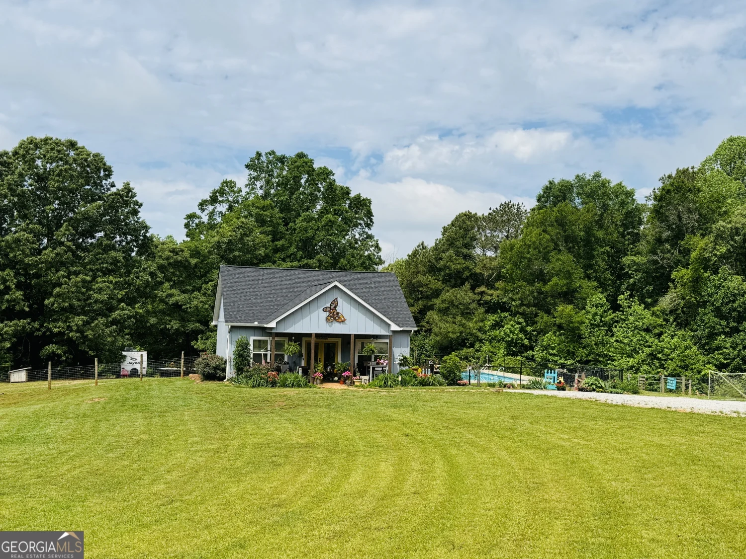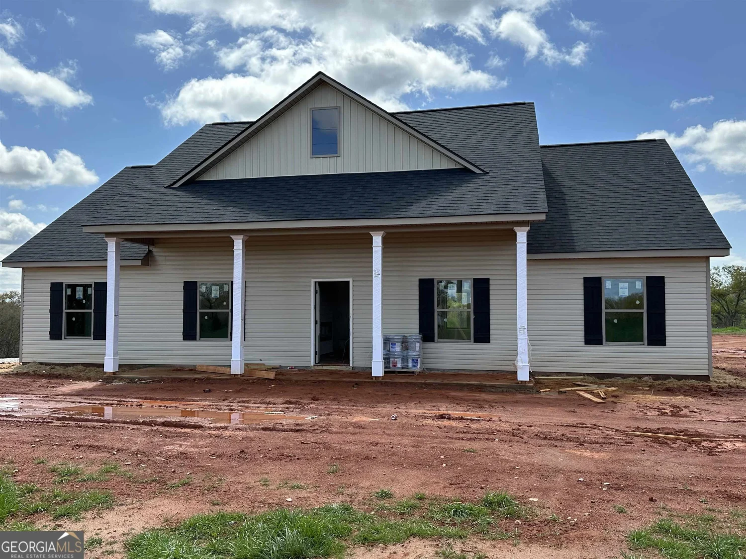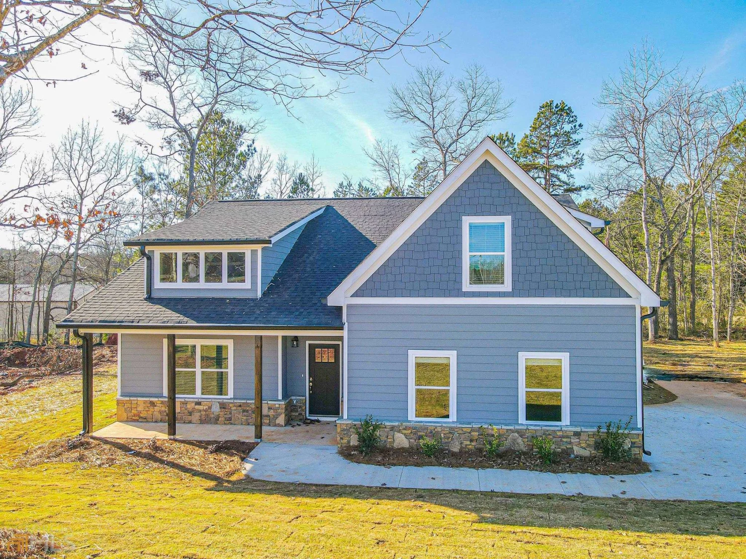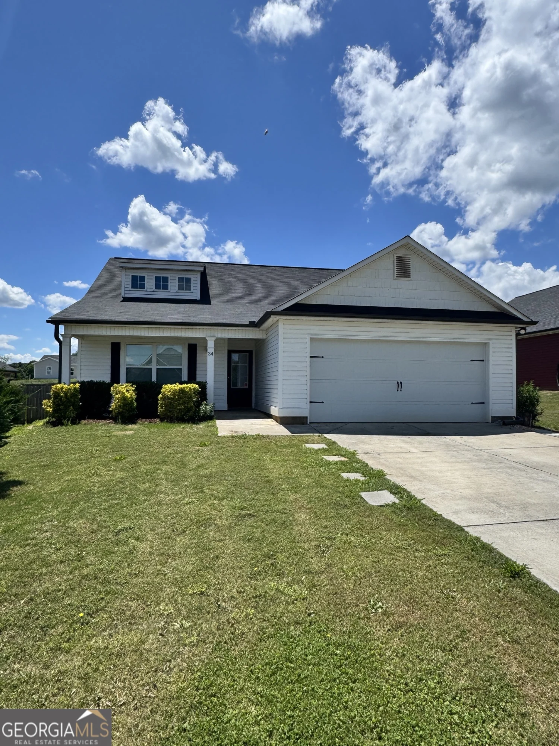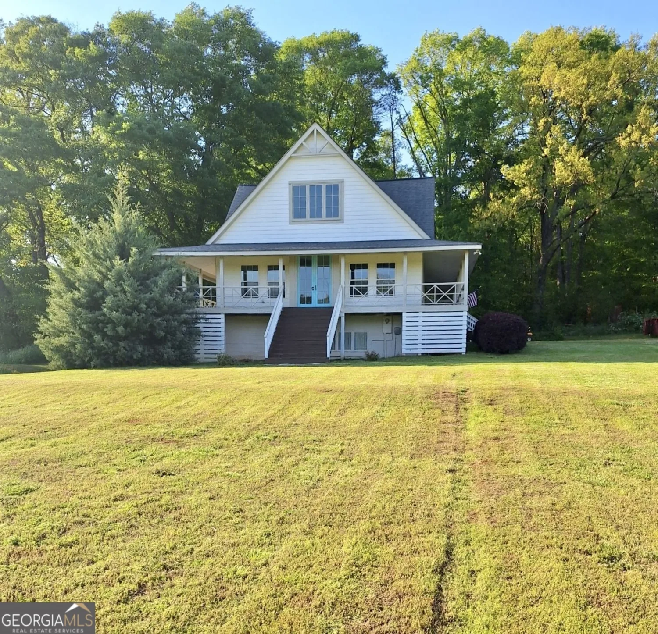360 may laneCarnesville, GA 30521
360 may laneCarnesville, GA 30521
Description
Welcome to your dream home in the heart of Franklin County! This stunning 4 bedroom, 3.5 bath home sits on a spacious 1 acre lot and was thoughtfully built in 2022 with modern comforts and stylish finishes throughout, and no HOA. Step inside to an inviting open floor plan that seamlessly connects the living and dining areas. The spacious main level master suite offers privacy and comfort overlooking your backyard, featuring a en-suite bath with a double vanity, a large walk-in closet, and a generous walk-in shower. Luxury vinyl plank flooring flows throughout the main level, while carpet keeps the upstairs cozy. The main living area features a wood-burning fireplace, and the space opens onto a large covered back patio that is complete with a second wood-burning fireplace that is ideal for relaxing evenings or weekend gatherings. Upstairs, you'll find three additional bedrooms, two full baths, a versatile bonus room that can serve as a second living area, playroom, or home office, and additional attic space above the garage that has been thoughtfully utilized to maximize your storage needs. Outside, the fenced-in backyard was strategically placed to allow a 10-foot buffer on each side, giving you easy access to the back portion of your property. It is the perfect setup if you've been dreaming of adding a shop or additional structure. Enjoy the newly added landscaping, established sod, and plenty of parking with a two-car garage plus an additional gravel pad beside the concrete driveway allowing for ample parking without blocking your driveway. With thoughtful design, a peaceful setting, and just minutes from I 85, this move in ready home combines modern living with small town charm. Do not miss your chance to make this beautiful property your own, call the listing agent Naomi Haney 706-202-1546 to schedule your showing today!
Property Details for 360 May Lane
- Subdivision ComplexMay Lane Estates
- Architectural StyleTraditional
- Num Of Parking Spaces2
- Parking FeaturesAttached, Garage
- Property AttachedNo
LISTING UPDATED:
- StatusPending
- MLS #10498355
- Days on Site41
- Taxes$3,362.17 / year
- MLS TypeResidential
- Year Built2022
- Lot Size1.02 Acres
- CountryFranklin
LISTING UPDATED:
- StatusPending
- MLS #10498355
- Days on Site41
- Taxes$3,362.17 / year
- MLS TypeResidential
- Year Built2022
- Lot Size1.02 Acres
- CountryFranklin
Building Information for 360 May Lane
- StoriesTwo
- Year Built2022
- Lot Size1.0200 Acres
Payment Calculator
Term
Interest
Home Price
Down Payment
The Payment Calculator is for illustrative purposes only. Read More
Property Information for 360 May Lane
Summary
Location and General Information
- Community Features: None
- Directions: From Downtown Carnesville Turn left onto GA-320. Continue on Highway 320 (GA-320). Go for 1.0 mi. Turn right onto Highway 59 (GA-59). Go for 0.4 mi. Turn left onto May Ln. Go for 0.2 mi. Home will be on your right.
- Coordinates: 34.356733,-83.254272
School Information
- Elementary School: Carnesville-Central Franklin P
- Middle School: Franklin County
- High School: Franklin County
Taxes and HOA Information
- Parcel Number: 028 047 16
- Tax Year: 2024
- Association Fee Includes: None
- Tax Lot: 16
Virtual Tour
Parking
- Open Parking: No
Interior and Exterior Features
Interior Features
- Cooling: Ceiling Fan(s), Central Air, Electric
- Heating: Central, Electric
- Appliances: Dishwasher, Electric Water Heater, Microwave, Oven/Range (Combo), Refrigerator, Stainless Steel Appliance(s)
- Basement: None
- Fireplace Features: Living Room, Outside
- Flooring: Carpet, Laminate
- Interior Features: Double Vanity, High Ceilings, Master On Main Level, Separate Shower, Walk-In Closet(s)
- Levels/Stories: Two
- Main Bedrooms: 1
- Total Half Baths: 1
- Bathrooms Total Integer: 4
- Main Full Baths: 1
- Bathrooms Total Decimal: 3
Exterior Features
- Construction Materials: Concrete
- Fencing: Back Yard
- Patio And Porch Features: Patio, Porch
- Roof Type: Composition
- Laundry Features: Mud Room
- Pool Private: No
Property
Utilities
- Sewer: Septic Tank
- Utilities: Cable Available, Electricity Available, High Speed Internet
- Water Source: Public
Property and Assessments
- Home Warranty: Yes
- Property Condition: Resale
Green Features
Lot Information
- Above Grade Finished Area: 2228
- Lot Features: Level, Open Lot
Multi Family
- Number of Units To Be Built: Square Feet
Rental
Rent Information
- Land Lease: Yes
Public Records for 360 May Lane
Tax Record
- 2024$3,362.17 ($280.18 / month)
Home Facts
- Beds4
- Baths3
- Total Finished SqFt2,228 SqFt
- Above Grade Finished2,228 SqFt
- StoriesTwo
- Lot Size1.0200 Acres
- StyleSingle Family Residence
- Year Built2022
- APN028 047 16
- CountyFranklin
- Fireplaces2


