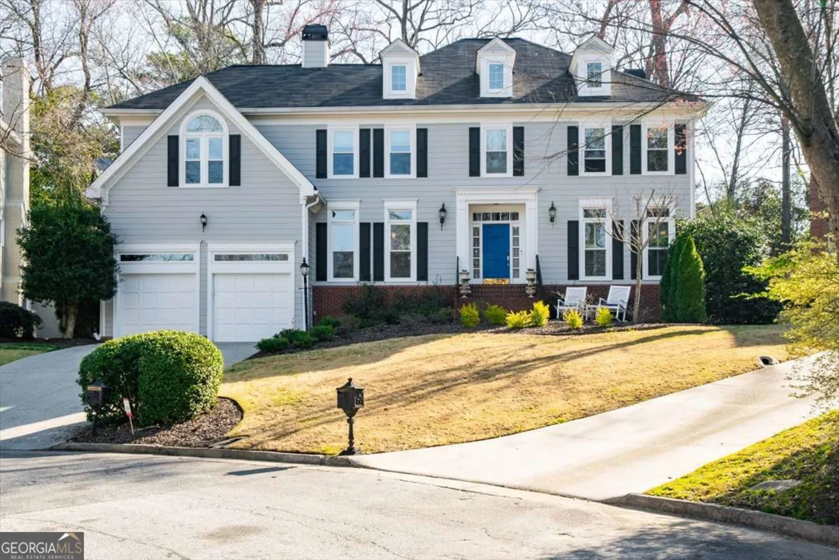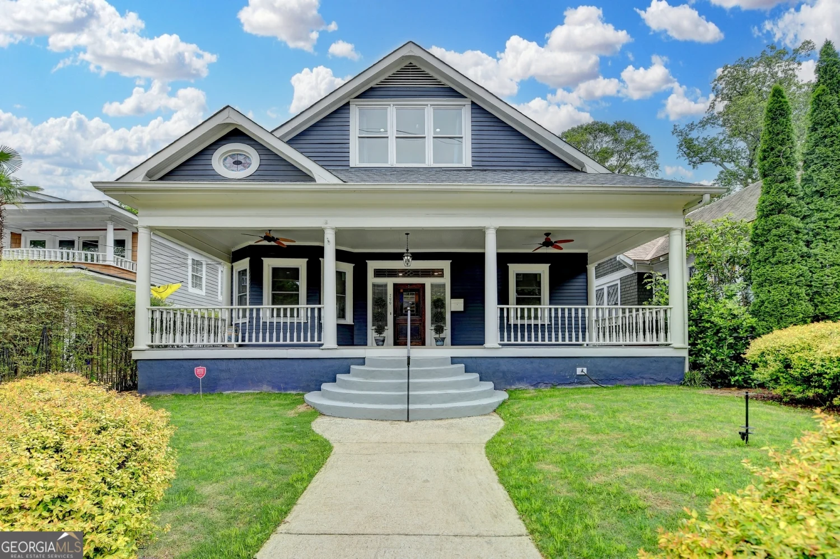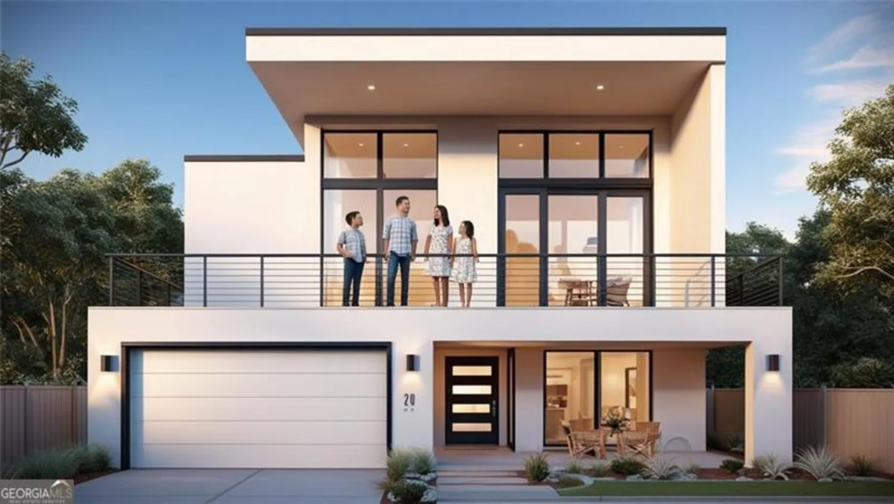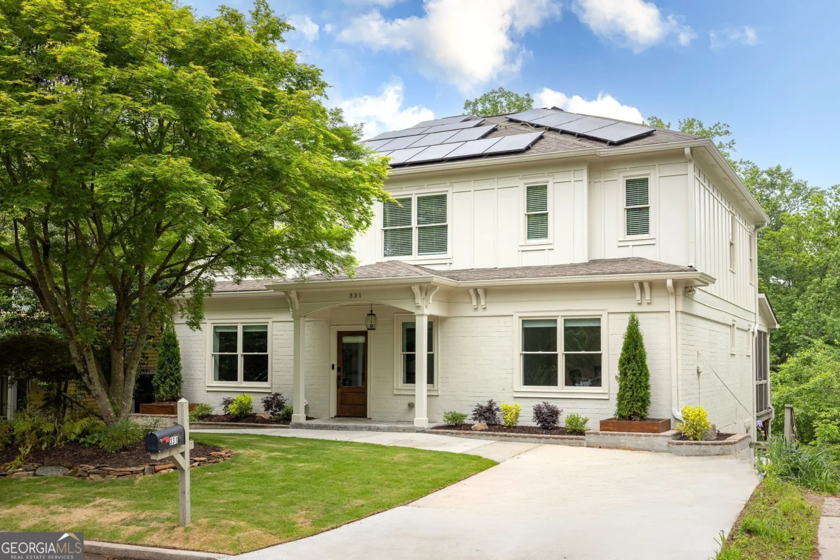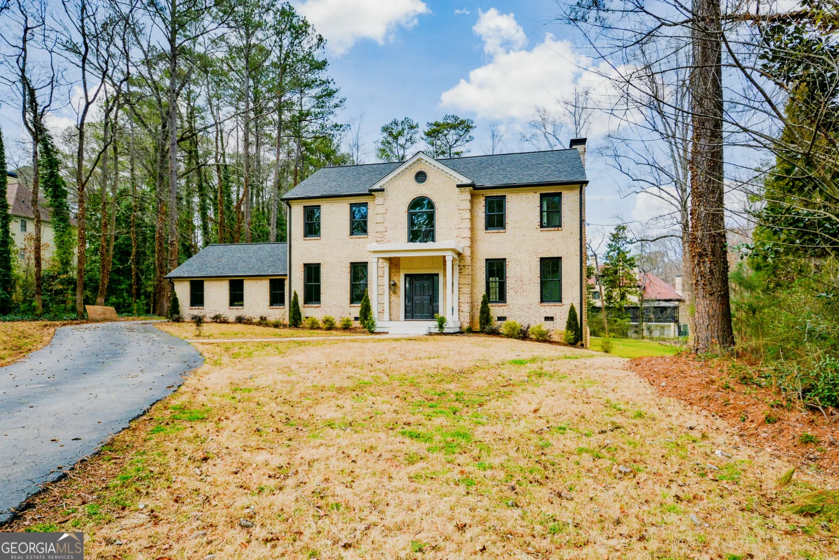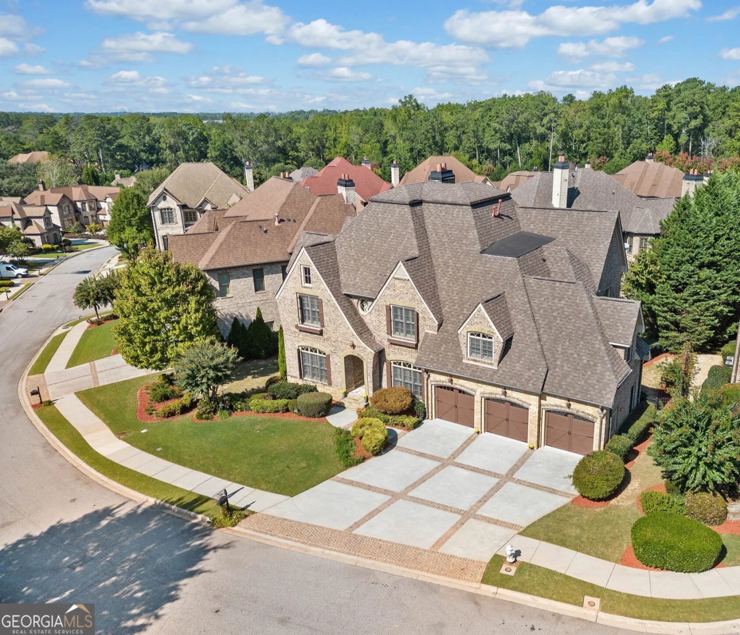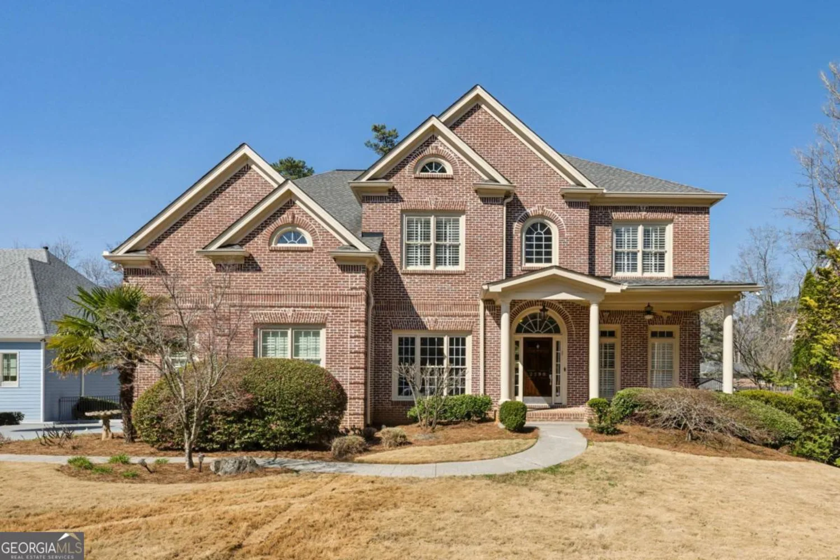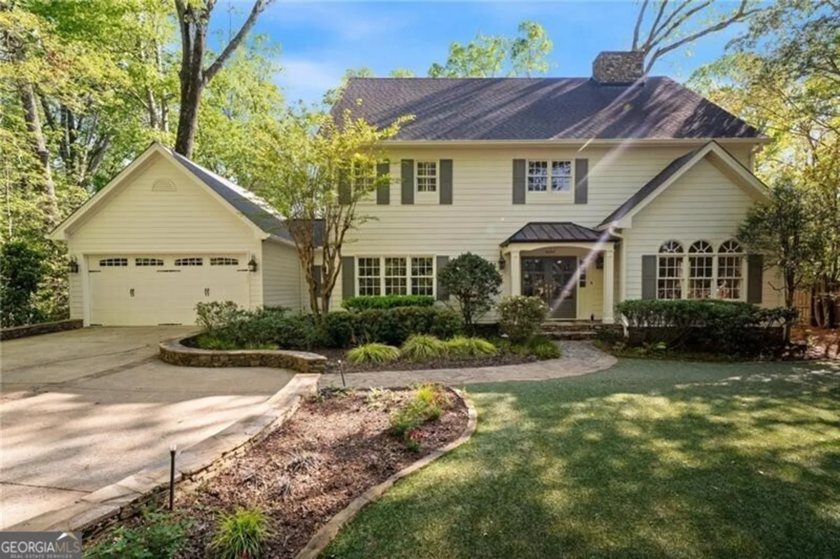5520 glen errol roadAtlanta, GA 30327
5520 glen errol roadAtlanta, GA 30327
Description
Charming and beautifully updated home nestled on just over an acre in the highly sought-after Heards Ferry / Riverwood school district. This inviting residence boasts a picturesque walk-out pool on the main level, a kitchen with granite countertops, and a cozy breakfast area perfect for casual dining. The expansive primary suite on the main floor features generous walk-in closets, dual vanities, and a luxurious bath with a separate tub and shower. Additional Primary bedroom on the second floor. The home offers a classic, traditional layout with elegant formal living and dining rooms, along with spacious secondary bedrooms. The finished basement provides a versatile gym or flex space, an additional bedroom and bath, plus ample storage. Set in a tranquil, wooded setting that evokes the feel of a mountain retreat, yet just minutes from Chastain Park, premier shopping, dining, and top area private schools-this location truly offers the best of both worlds.
Property Details for 5520 Glen Errol Road
- Subdivision ComplexGlen Errol
- Architectural StyleBrick 4 Side, Traditional
- Parking FeaturesGarage, Kitchen Level, Parking Pad
- Property AttachedYes
LISTING UPDATED:
- StatusActive
- MLS #10498680
- Days on Site14
- Taxes$8,938 / year
- MLS TypeResidential
- Year Built1984
- Lot Size1.02 Acres
- CountryFulton
LISTING UPDATED:
- StatusActive
- MLS #10498680
- Days on Site14
- Taxes$8,938 / year
- MLS TypeResidential
- Year Built1984
- Lot Size1.02 Acres
- CountryFulton
Building Information for 5520 Glen Errol Road
- StoriesThree Or More
- Year Built1984
- Lot Size1.0160 Acres
Payment Calculator
Term
Interest
Home Price
Down Payment
The Payment Calculator is for illustrative purposes only. Read More
Property Information for 5520 Glen Errol Road
Summary
Location and General Information
- Community Features: Walk To Schools, Near Shopping
- Directions: Continue on I-75 North for about 8 miles, then use the right two lanes to take exit 256 for Mt Paran Road toward Northside Parkway. Turn right onto Mt Paran Road NW and drive for approximately half a mile. Then, turn left onto Glen Errol Road NW and continue for about 0.3 miles-5520 Glen Errol Road NW will be on your right.
- Coordinates: 33.905664,-84.39792
School Information
- Elementary School: Heards Ferry
- Middle School: Ridgeview
- High School: Riverwood
Taxes and HOA Information
- Parcel Number: 17 013400040041
- Tax Year: 2024
- Association Fee Includes: Other
Virtual Tour
Parking
- Open Parking: Yes
Interior and Exterior Features
Interior Features
- Cooling: Ceiling Fan(s), Central Air
- Heating: Forced Air, Heat Pump
- Appliances: Dishwasher, Disposal, Refrigerator
- Basement: Bath Finished, Exterior Entry, Finished, Full, Interior Entry
- Fireplace Features: Basement, Gas Starter
- Flooring: Carpet, Hardwood
- Interior Features: Bookcases, Master On Main Level, Separate Shower, Soaking Tub, Entrance Foyer, Vaulted Ceiling(s), Walk-In Closet(s)
- Levels/Stories: Three Or More
- Kitchen Features: Breakfast Area, Kitchen Island, Pantry
- Main Bedrooms: 1
- Total Half Baths: 1
- Bathrooms Total Integer: 5
- Main Full Baths: 1
- Bathrooms Total Decimal: 4
Exterior Features
- Construction Materials: Other
- Fencing: Back Yard, Fenced
- Patio And Porch Features: Patio
- Pool Features: In Ground
- Roof Type: Composition
- Laundry Features: Other
- Pool Private: No
Property
Utilities
- Sewer: Public Sewer
- Utilities: Other
- Water Source: Public
Property and Assessments
- Home Warranty: Yes
- Property Condition: Resale
Green Features
Lot Information
- Above Grade Finished Area: 5900
- Common Walls: No Common Walls
- Lot Features: Level, Private
Multi Family
- Number of Units To Be Built: Square Feet
Rental
Rent Information
- Land Lease: Yes
Public Records for 5520 Glen Errol Road
Tax Record
- 2024$8,938.00 ($744.83 / month)
Home Facts
- Beds5
- Baths4
- Total Finished SqFt5,900 SqFt
- Above Grade Finished5,900 SqFt
- StoriesThree Or More
- Lot Size1.0160 Acres
- StyleSingle Family Residence
- Year Built1984
- APN17 013400040041
- CountyFulton
- Fireplaces2


