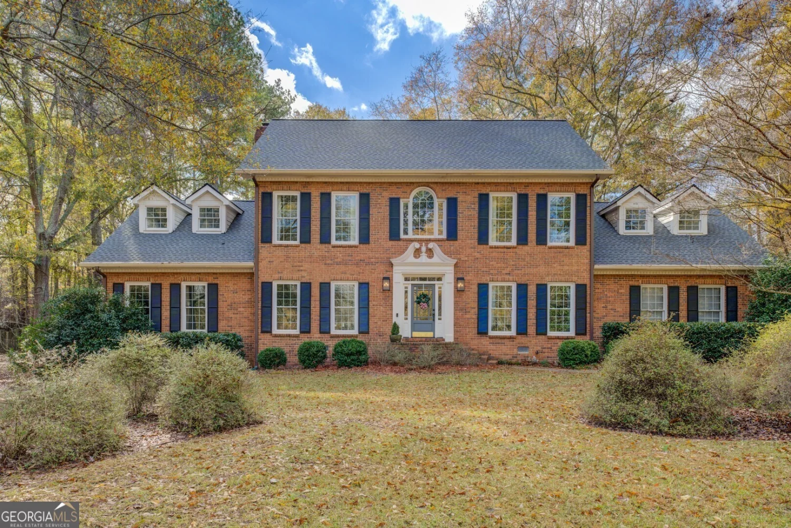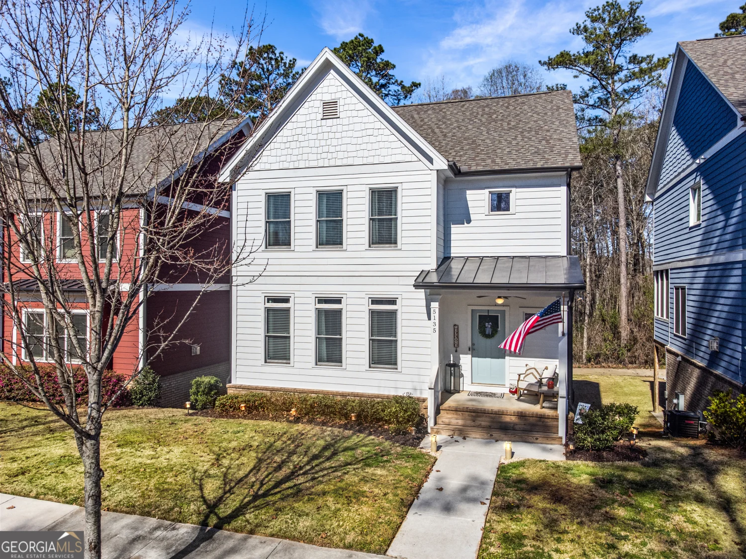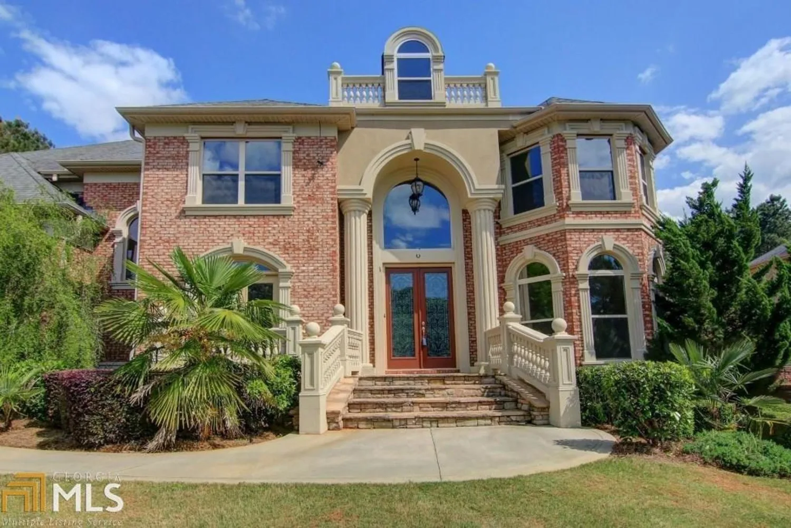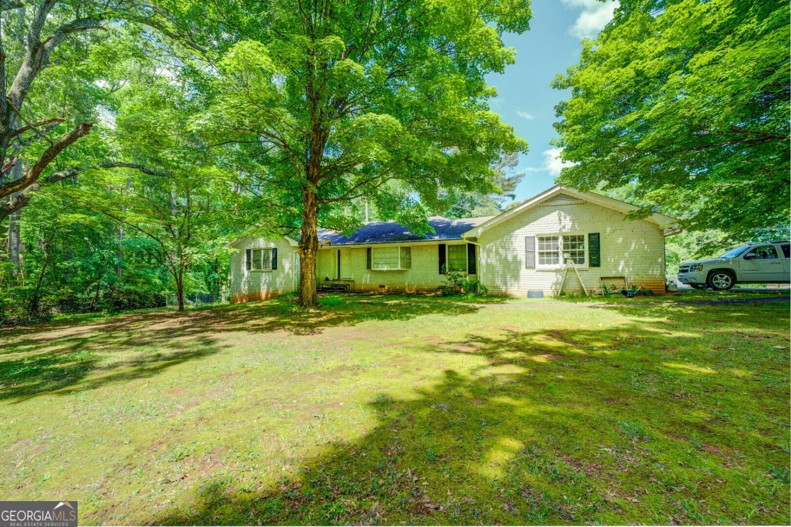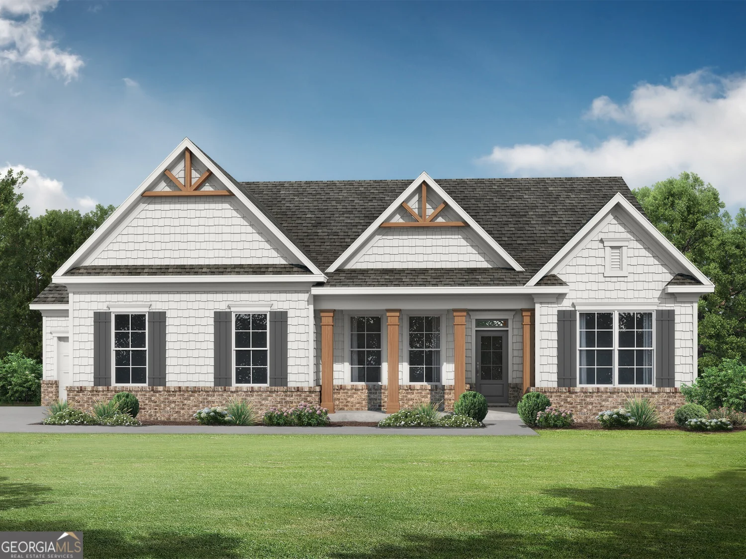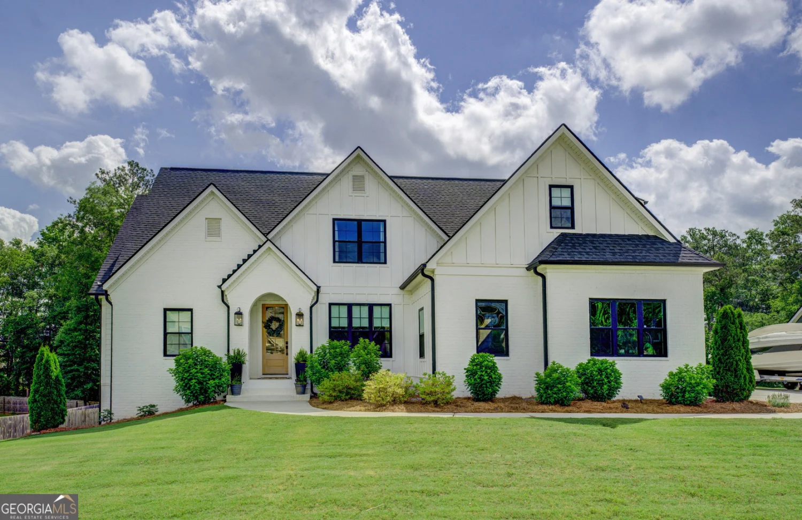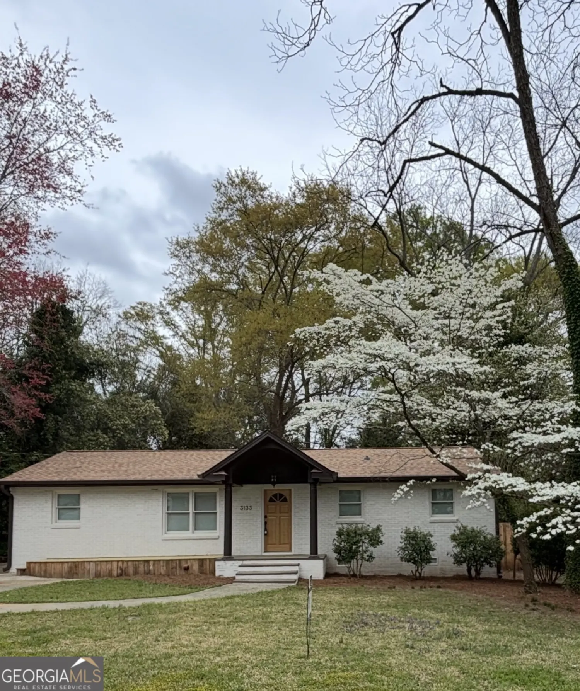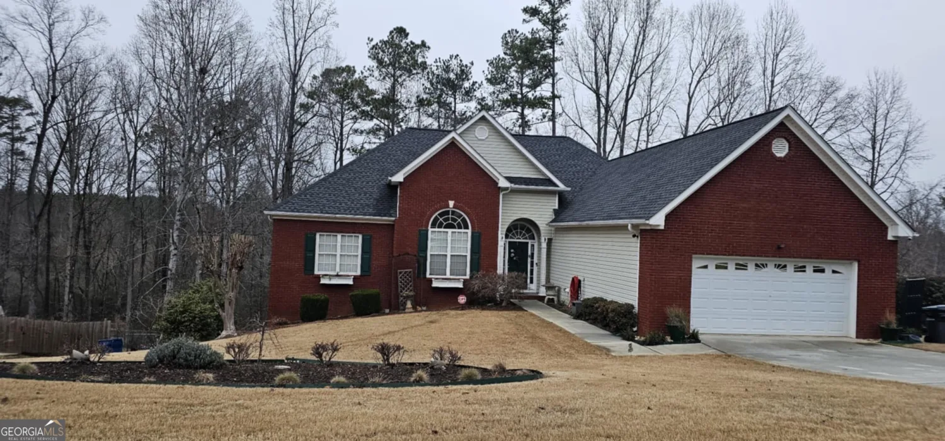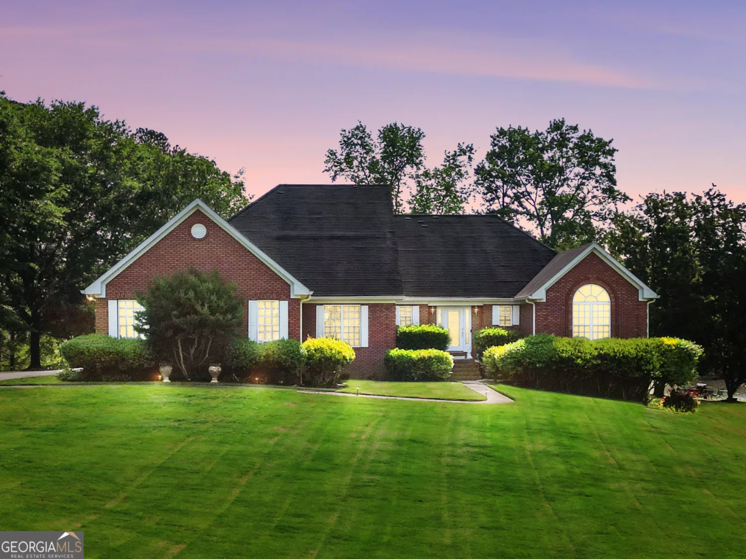480 friar tuck circleCovington, GA 30014
480 friar tuck circleCovington, GA 30014
Description
Welcome to modern luxury and serene waterfront living with this 2 bedroom, 1.5 bathroom lake front cottage! Recently remodeled with no detailed spared. Upgrades include solid wood floor, tongue and groove ceilings, ship lap walls, granite countertops and stainless steel appliances (plus more). Incredible lake views from the living room, master bedroom and enclosed porch. Fully encapsulated basement. Boat dock with lift and solar panels on deep water and DEEDED lot.
Property Details for 480 Friar Tuck Circle
- Subdivision ComplexDEEDED
- Architectural StyleBungalow/Cottage
- Num Of Parking Spaces6
- Parking FeaturesParking Pad
- Property AttachedNo
- Waterfront FeaturesSeawall, Lake, Swim Dock
LISTING UPDATED:
- StatusActive
- MLS #10498733
- Days on Site41
- Taxes$2,732.81 / year
- MLS TypeResidential
- Year Built1980
- Lot Size0.28 Acres
- CountryNewton
LISTING UPDATED:
- StatusActive
- MLS #10498733
- Days on Site41
- Taxes$2,732.81 / year
- MLS TypeResidential
- Year Built1980
- Lot Size0.28 Acres
- CountryNewton
Building Information for 480 Friar Tuck Circle
- StoriesOne and One Half
- Year Built1980
- Lot Size0.2800 Acres
Payment Calculator
Term
Interest
Home Price
Down Payment
The Payment Calculator is for illustrative purposes only. Read More
Property Information for 480 Friar Tuck Circle
Summary
Location and General Information
- Community Features: None
- Directions: GPS
- View: Lake
- Coordinates: 33.392505,-83.87483
School Information
- Elementary School: Out of Area
- Middle School: Other
- High School: Out of Area
Taxes and HOA Information
- Parcel Number: 0074A00000102000
- Tax Year: 23
- Association Fee Includes: None
Virtual Tour
Parking
- Open Parking: Yes
Interior and Exterior Features
Interior Features
- Cooling: Electric
- Heating: Electric
- Appliances: Electric Water Heater, Washer, Refrigerator
- Basement: Partial
- Flooring: Hardwood, Other
- Interior Features: Beamed Ceilings, Master On Main Level, Split Bedroom Plan, Walk-In Closet(s)
- Levels/Stories: One and One Half
- Kitchen Features: Solid Surface Counters
- Main Bedrooms: 2
- Total Half Baths: 1
- Bathrooms Total Integer: 2
- Main Full Baths: 1
- Bathrooms Total Decimal: 1
Exterior Features
- Construction Materials: Concrete
- Patio And Porch Features: Porch
- Roof Type: Metal
- Laundry Features: Mud Room
- Pool Private: No
- Other Structures: Covered Dock
Property
Utilities
- Sewer: Septic Tank
- Utilities: Electricity Available, Water Available
- Water Source: Public
Property and Assessments
- Home Warranty: Yes
- Property Condition: Resale
Green Features
Lot Information
- Above Grade Finished Area: 1200
- Lot Features: Sloped
- Waterfront Footage: Seawall, Lake, Swim Dock
Multi Family
- Number of Units To Be Built: Square Feet
Rental
Rent Information
- Land Lease: Yes
Public Records for 480 Friar Tuck Circle
Tax Record
- 23$2,732.81 ($227.73 / month)
Home Facts
- Beds2
- Baths1
- Total Finished SqFt1,500 SqFt
- Above Grade Finished1,200 SqFt
- Below Grade Finished300 SqFt
- StoriesOne and One Half
- Lot Size0.2800 Acres
- StyleSingle Family Residence
- Year Built1980
- APN0074A00000102000
- CountyNewton


