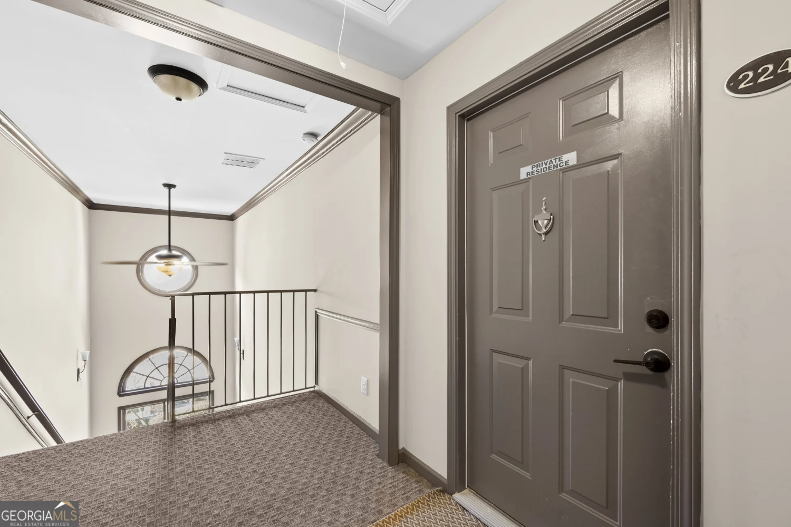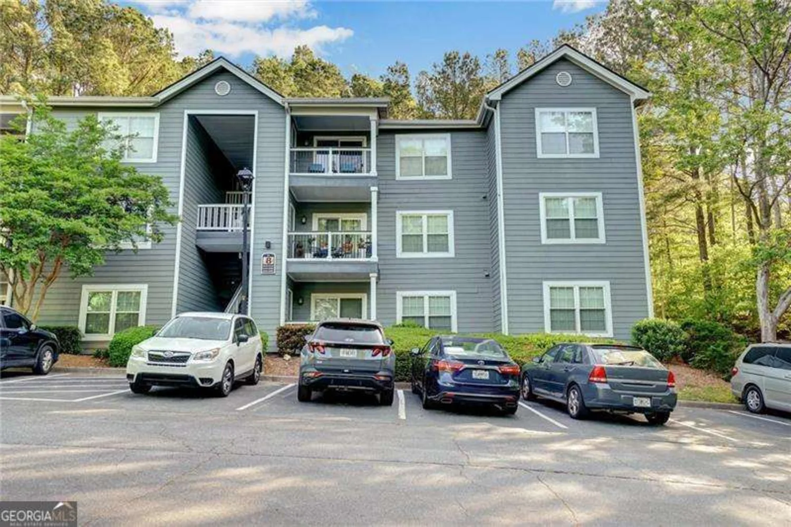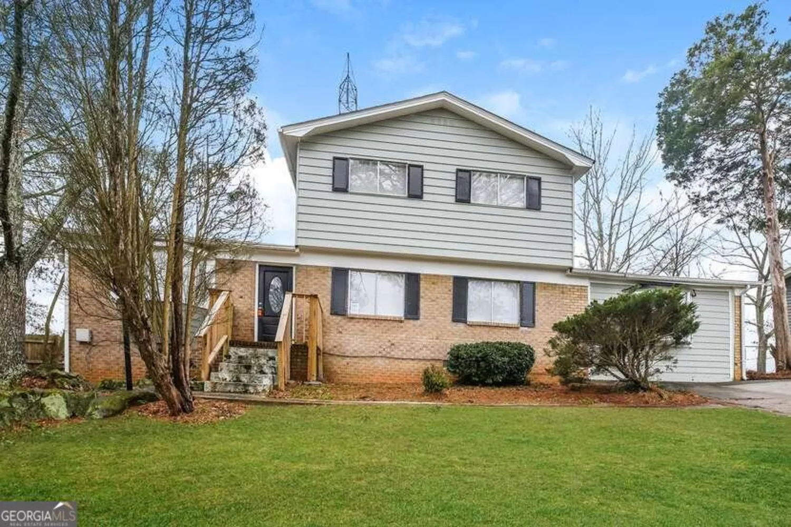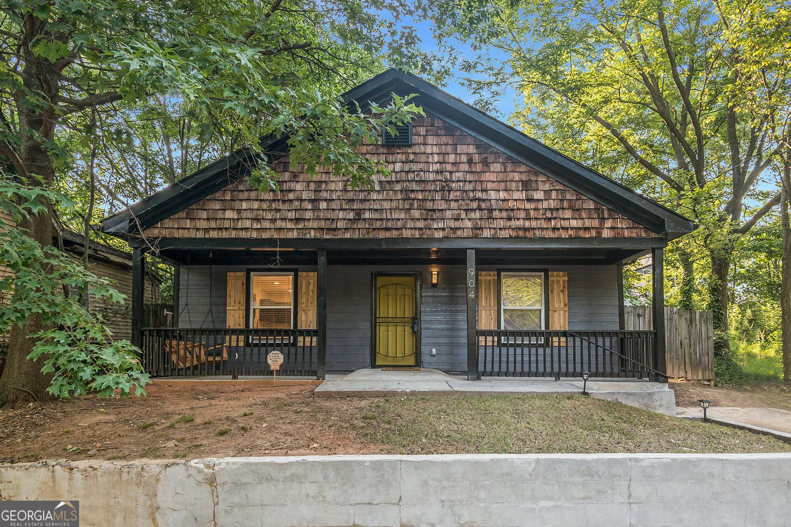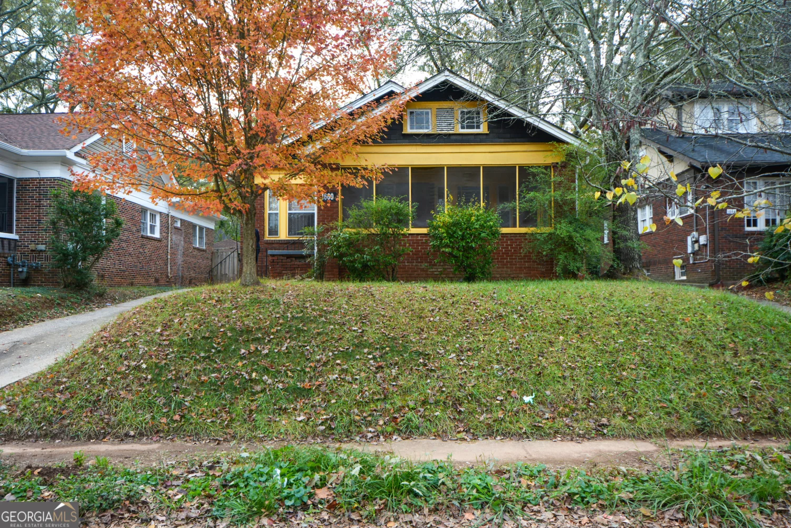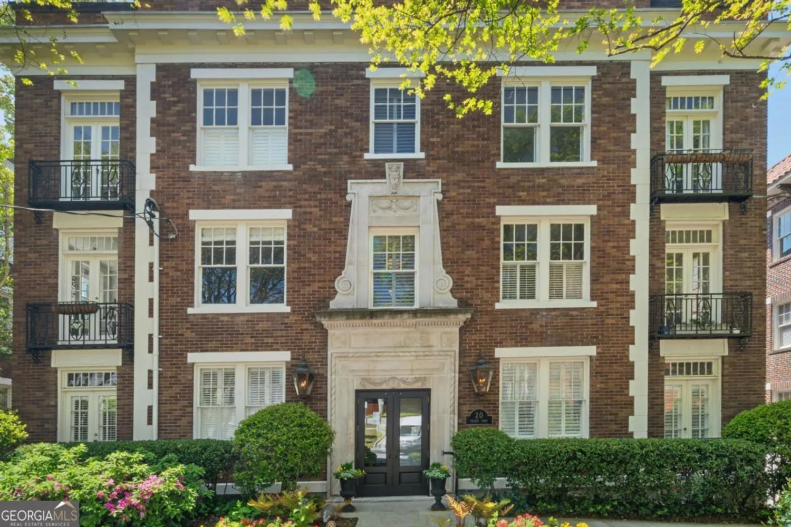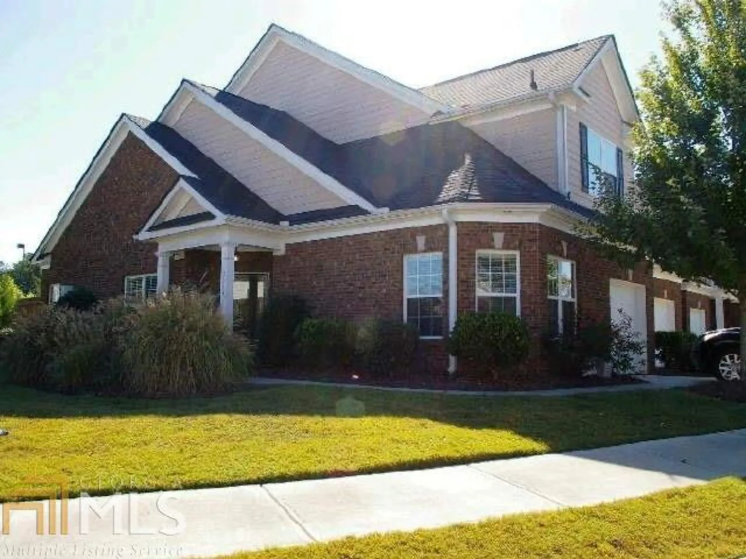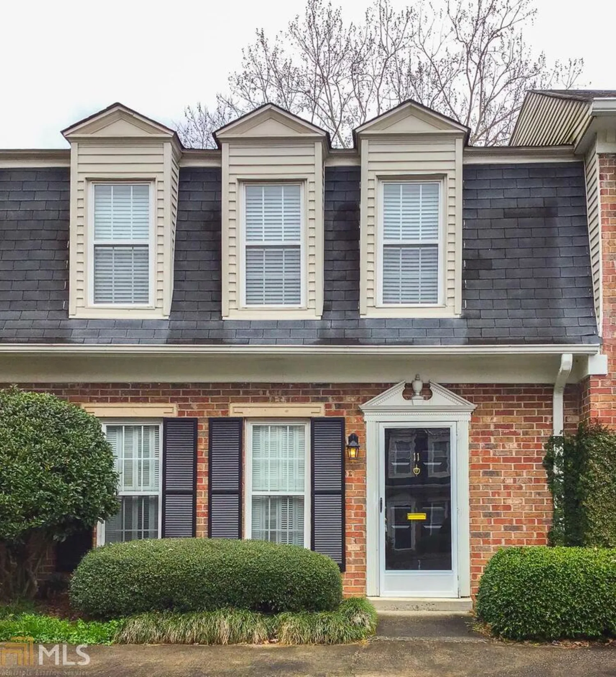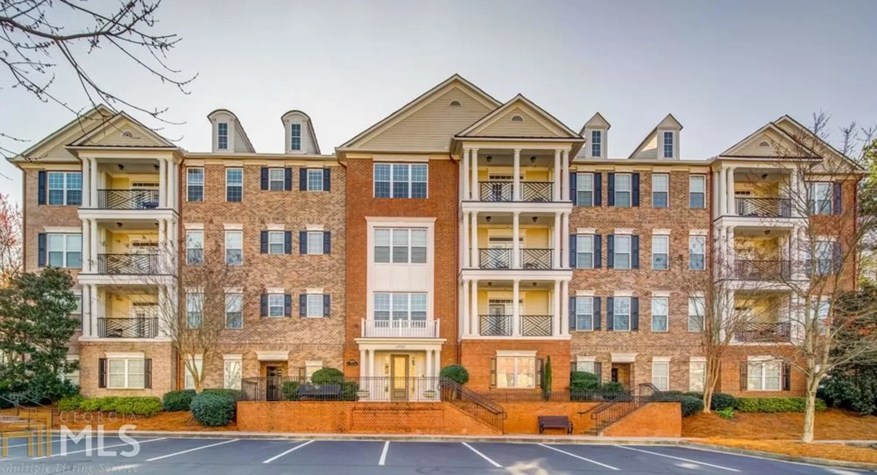400 17th street nw 2029Atlanta, GA 30363
400 17th street nw 2029Atlanta, GA 30363
Description
Motivated sellers!!! Snag an incredible deal on this fully renovated 2-bedroom, 2-bathroom condo in Atlantic Station! Enjoy being down the street from IKEA, Publix, Target, Antico Pizza, 1 mile from all things GA Tech, and just across the highway from everything Midtown has to offer. This unit comes ready to go with updated appliances, LVP flooring, fresh paint, as well as updated cabinets in the kitchen and baths. Have peace of mind with 2 deeded and gated parking spots and key FOB entry. Conveniently laid out with a roommate floorplan, each bedroom has it's own bathroom and walk-in closet. The community features a gym, pool, and business center.
Property Details for 400 17th Street NW 2029
- Subdivision ComplexArt Foundry
- Architectural StyleContemporary
- Parking FeaturesAssigned, Garage, Over 1 Space per Unit
- Property AttachedYes
LISTING UPDATED:
- StatusActive
- MLS #10498882
- Days on Site32
- Taxes$1,869.12 / year
- HOA Fees$6,159 / month
- MLS TypeResidential
- Year Built2005
- CountryFulton
LISTING UPDATED:
- StatusActive
- MLS #10498882
- Days on Site32
- Taxes$1,869.12 / year
- HOA Fees$6,159 / month
- MLS TypeResidential
- Year Built2005
- CountryFulton
Building Information for 400 17th Street NW 2029
- StoriesOne
- Year Built2005
- Lot Size0.0260 Acres
Payment Calculator
Term
Interest
Home Price
Down Payment
The Payment Calculator is for illustrative purposes only. Read More
Property Information for 400 17th Street NW 2029
Summary
Location and General Information
- Community Features: Clubhouse, Fitness Center, Gated, Pool, Sidewalks, Near Public Transport, Near Shopping
- Directions: You can street park or use the FOB to park in deeded spaces (64 & 502). The unit is on Art Foundry St in the end building. Use FOB to enter main door, go straight down the hallway to the elevator, hit T and 2029 is to your immediate left.
- Coordinates: 33.789269,-84.401389
School Information
- Elementary School: Centennial Place
- Middle School: Centennial Place
- High School: Midtown
Taxes and HOA Information
- Parcel Number: 17 0148 LL2673
- Tax Year: 22
- Association Fee Includes: Insurance, Maintenance Structure, Maintenance Grounds, Pest Control, Reserve Fund, Sewer, Swimming, Trash, Water
Virtual Tour
Parking
- Open Parking: No
Interior and Exterior Features
Interior Features
- Cooling: Ceiling Fan(s), Central Air
- Heating: Forced Air
- Appliances: Dishwasher, Disposal, Dryer, Ice Maker, Microwave, Oven/Range (Combo), Refrigerator, Stainless Steel Appliance(s), Washer
- Basement: None
- Flooring: Tile, Vinyl
- Interior Features: Double Vanity, Tile Bath, Walk-In Closet(s)
- Levels/Stories: One
- Main Bedrooms: 2
- Bathrooms Total Integer: 2
- Main Full Baths: 2
- Bathrooms Total Decimal: 2
Exterior Features
- Construction Materials: Concrete, Stucco
- Roof Type: Composition
- Laundry Features: In Hall
- Pool Private: No
Property
Utilities
- Sewer: Public Sewer
- Utilities: Electricity Available, Sewer Available, Water Available
- Water Source: Public
Property and Assessments
- Home Warranty: Yes
- Property Condition: Resale
Green Features
Lot Information
- Above Grade Finished Area: 1155
- Lot Features: City Lot
Multi Family
- # Of Units In Community: 2029
- Number of Units To Be Built: Square Feet
Rental
Rent Information
- Land Lease: Yes
Public Records for 400 17th Street NW 2029
Tax Record
- 22$1,869.12 ($155.76 / month)
Home Facts
- Beds2
- Baths2
- Total Finished SqFt1,155 SqFt
- Above Grade Finished1,155 SqFt
- StoriesOne
- Lot Size0.0260 Acres
- StyleCondominium
- Year Built2005
- APN17 0148 LL2673
- CountyFulton


