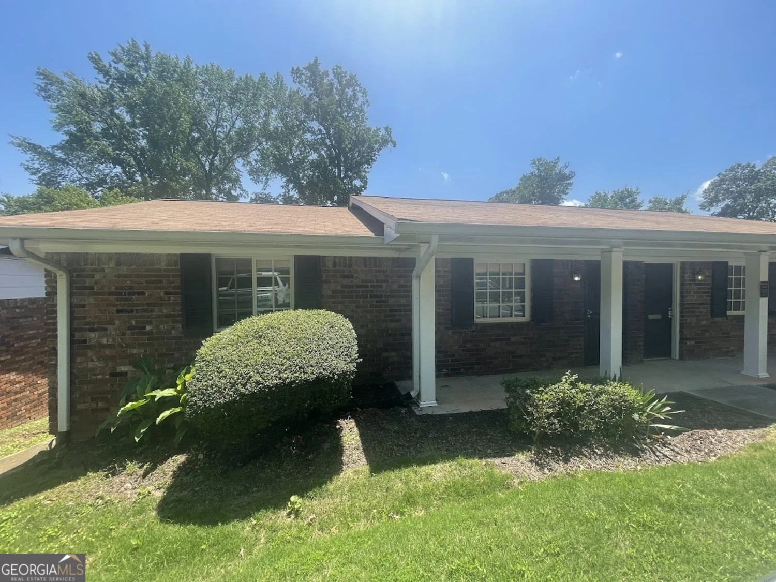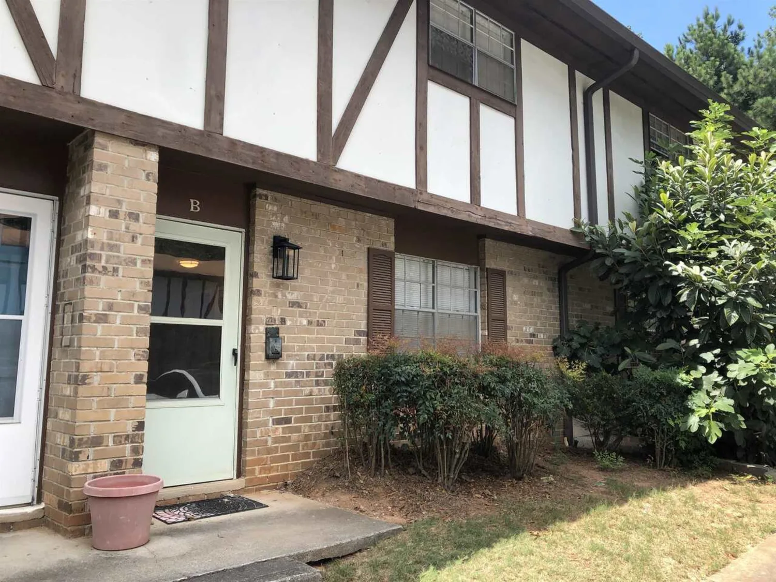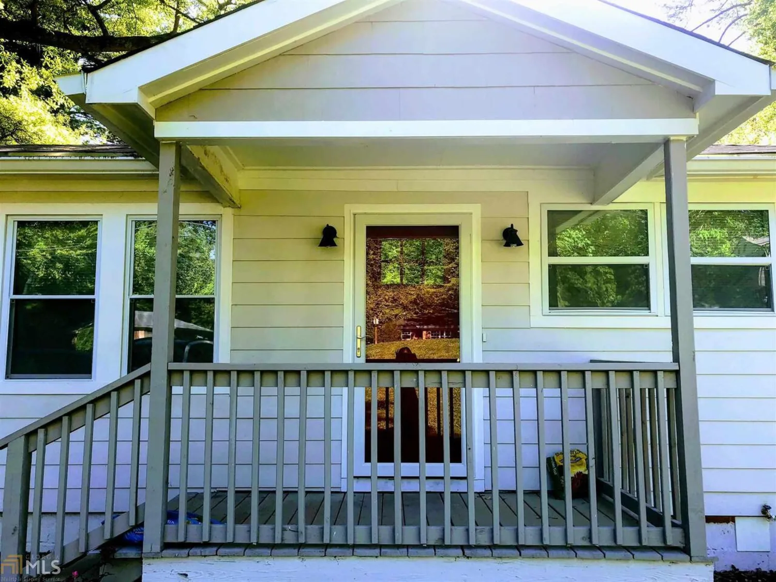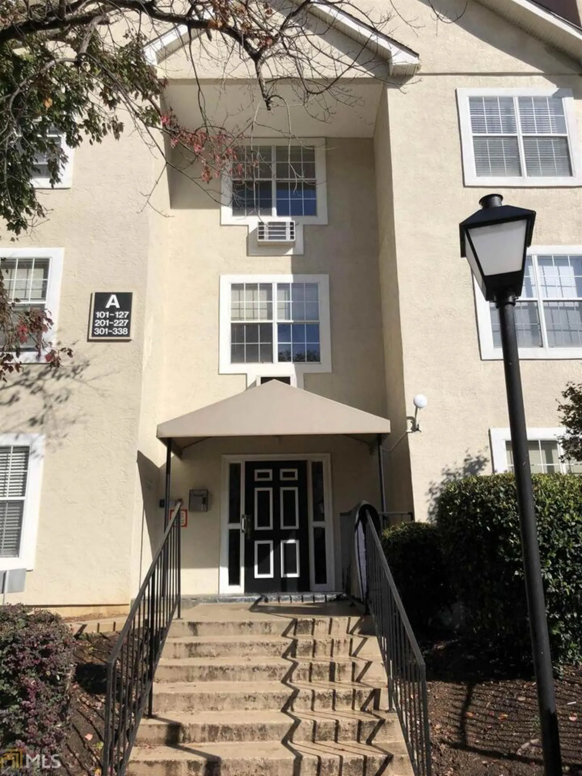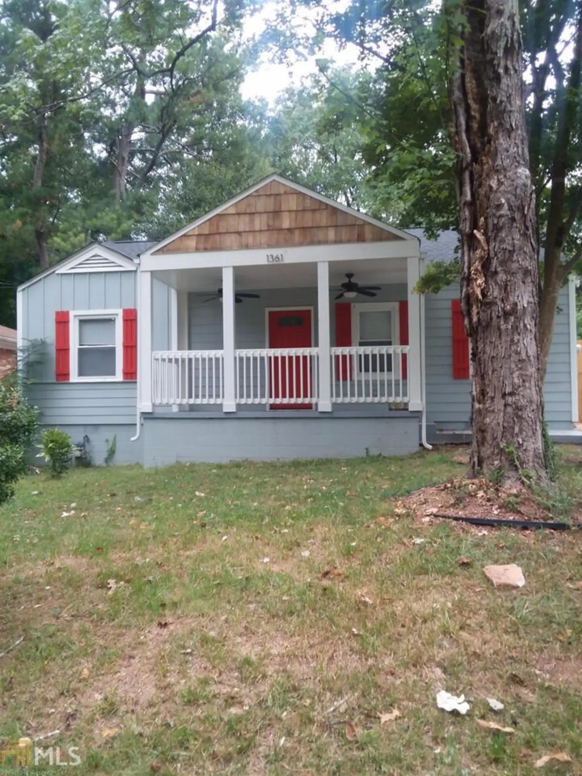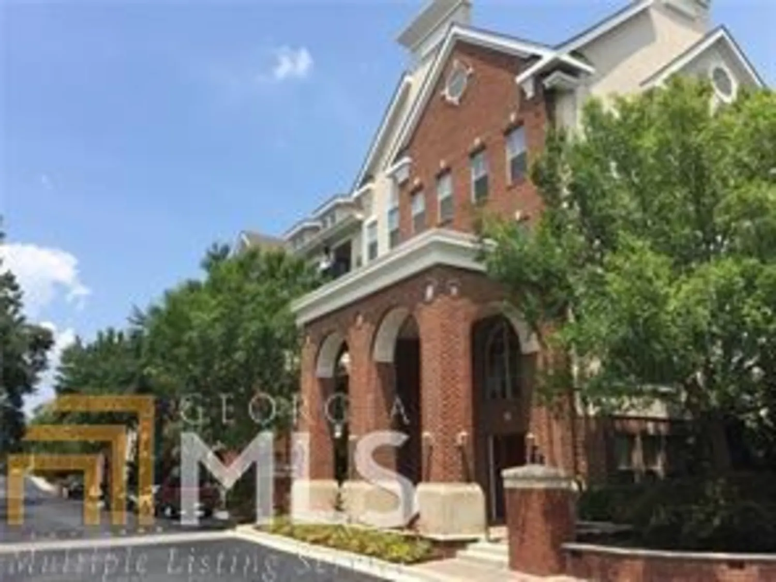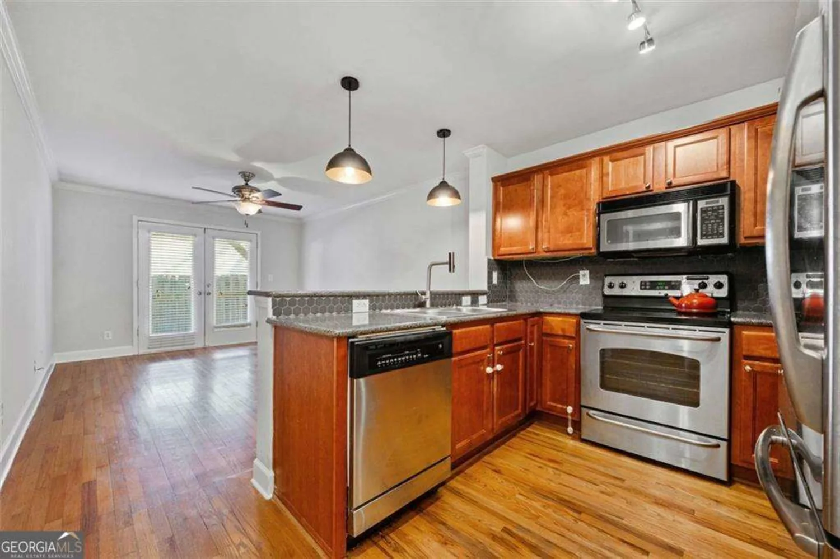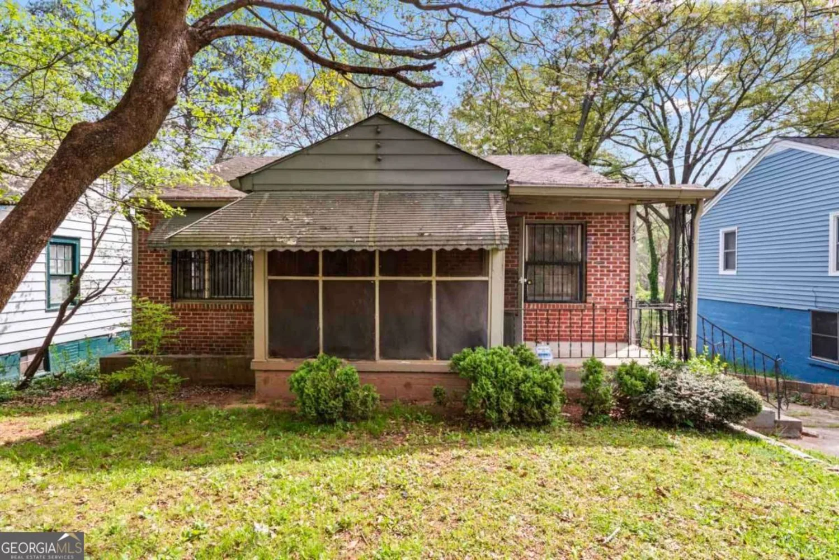1071 pearlAtlanta, GA 30328
1071 pearlAtlanta, GA 30328
Description
Welcome to 1071 Pearl Point Northeast, featuring a newly renovated, FULLY FURNISHED, 1-bedroom townhouse basement apartment in the heart of Sandy Springs. Spanning 500 sq. ft., this cozy living space is part of a vibrant gated community, offering unmatched convenience with proximity to I-285, GA 400, Perimeter Mall, and Marta. This apartment boasts a welcoming open floor plan design with stylish luxury vinyl floors. Modern amenities include air conditioning, central heating, and an in-unit washer/dryer, ensuring comfort in every season with UTILITIES INCLUDED. Enjoy your private outdoor space for relaxation or entertaining. With pets considered conditionally, this home is adaptable to your lifestyle needs. An attached garage adds to the appeal, making this a perfect retreat in a prime location.
Property Details for 1071 PEARL
- Subdivision ComplexDunwoody Row
- Architectural StyleBrick Front, Brick/Frame, Traditional
- Num Of Parking Spaces1
- Parking FeaturesOff Street, Side/Rear Entrance, Basement
- Property AttachedNo
LISTING UPDATED:
- StatusWithdrawn
- MLS #10499031
- Days on Site39
- MLS TypeResidential Lease
- Year Built2004
- Lot Size0.05 Acres
- CountryFulton
LISTING UPDATED:
- StatusWithdrawn
- MLS #10499031
- Days on Site39
- MLS TypeResidential Lease
- Year Built2004
- Lot Size0.05 Acres
- CountryFulton
Building Information for 1071 PEARL
- StoriesThree Or More
- Year Built2004
- Lot Size0.0530 Acres
Payment Calculator
Term
Interest
Home Price
Down Payment
The Payment Calculator is for illustrative purposes only. Read More
Property Information for 1071 PEARL
Summary
Location and General Information
- Community Features: Gated, Sidewalks, Street Lights
- Directions: GPS friendly
- Coordinates: 33.926598,-84.355269
School Information
- Elementary School: High Point
- Middle School: Ridgeview
- High School: Riverwood
Taxes and HOA Information
- Parcel Number: 17 0019 LL1465
- Association Fee Includes: None
Virtual Tour
Parking
- Open Parking: No
Interior and Exterior Features
Interior Features
- Cooling: Ceiling Fan(s), Central Air
- Heating: Central
- Appliances: Dryer, Refrigerator, Microwave, Stainless Steel Appliance(s), Washer, Convection Oven
- Basement: Bath Finished, Finished
- Flooring: Vinyl
- Interior Features: Other
- Levels/Stories: Three Or More
- Bathrooms Total Integer: 1
- Bathrooms Total Decimal: 1
Exterior Features
- Construction Materials: Other
- Roof Type: Composition
- Laundry Features: In Basement
- Pool Private: No
Property
Utilities
- Sewer: Public Sewer
- Utilities: Electricity Available, Water Available, Natural Gas Available
- Water Source: Public
Property and Assessments
- Home Warranty: No
- Property Condition: Updated/Remodeled
Green Features
Lot Information
- Above Grade Finished Area: 1800
- Lot Features: Level
Multi Family
- Number of Units To Be Built: Square Feet
Rental
Rent Information
- Land Lease: No
Public Records for 1071 PEARL
Home Facts
- Beds1
- Baths1
- Total Finished SqFt2,200 SqFt
- Above Grade Finished1,800 SqFt
- Below Grade Finished400 SqFt
- StoriesThree Or More
- Lot Size0.0530 Acres
- StyleTownhouse
- Year Built2004
- APN17 0019 LL1465
- CountyFulton


