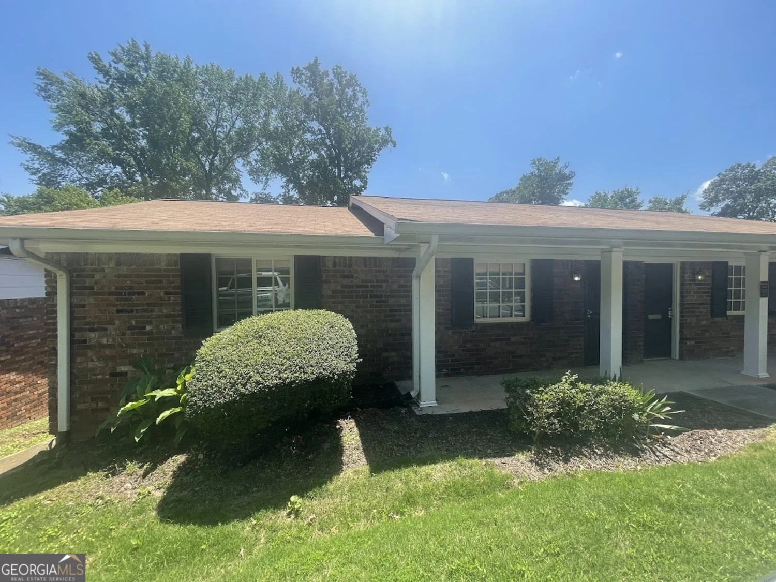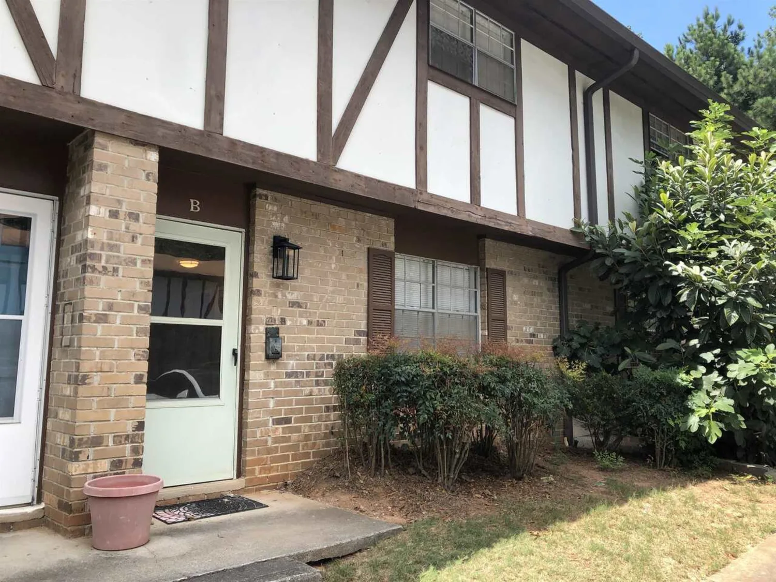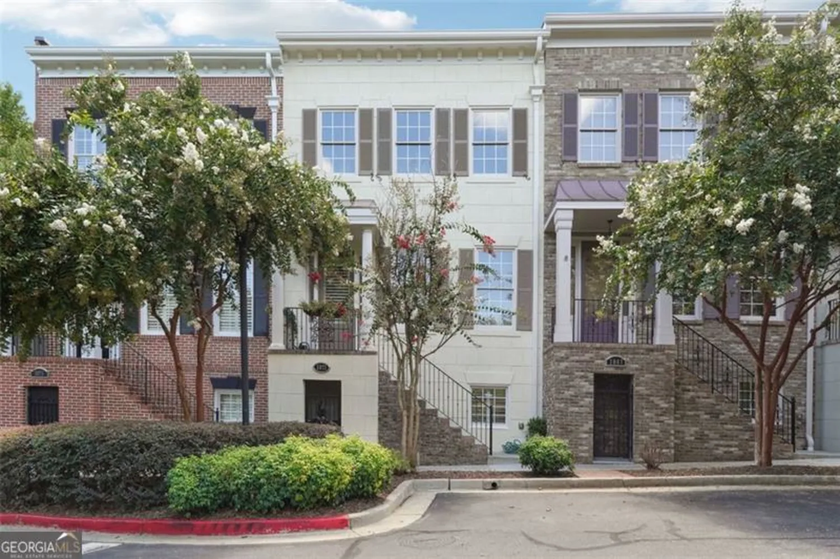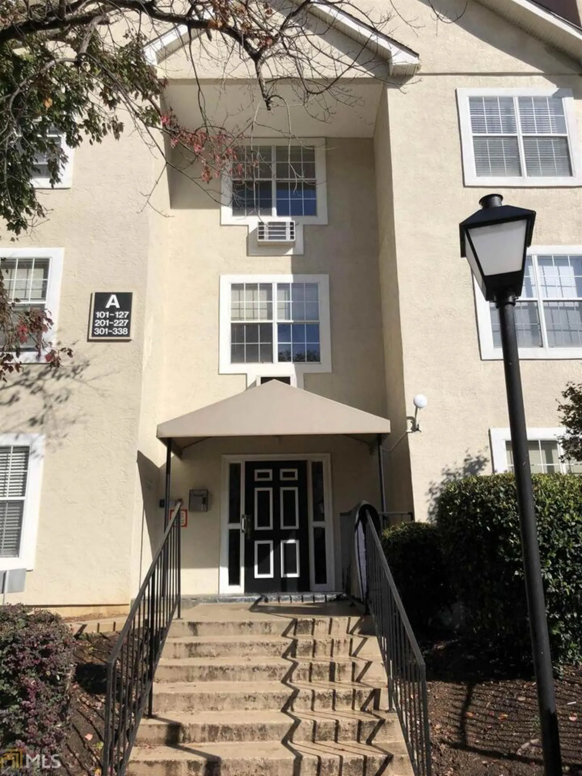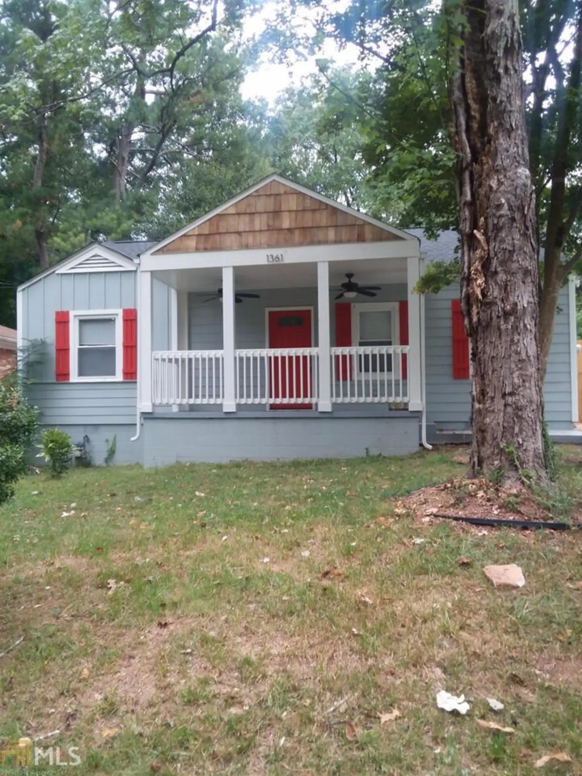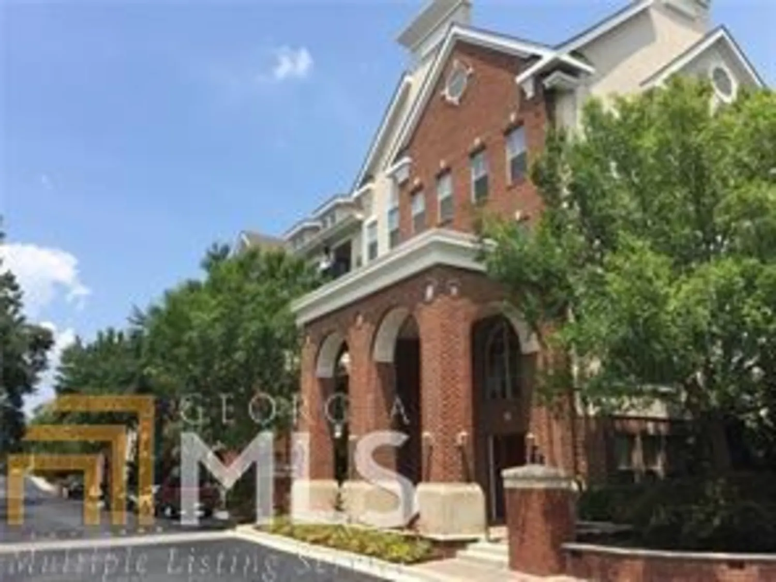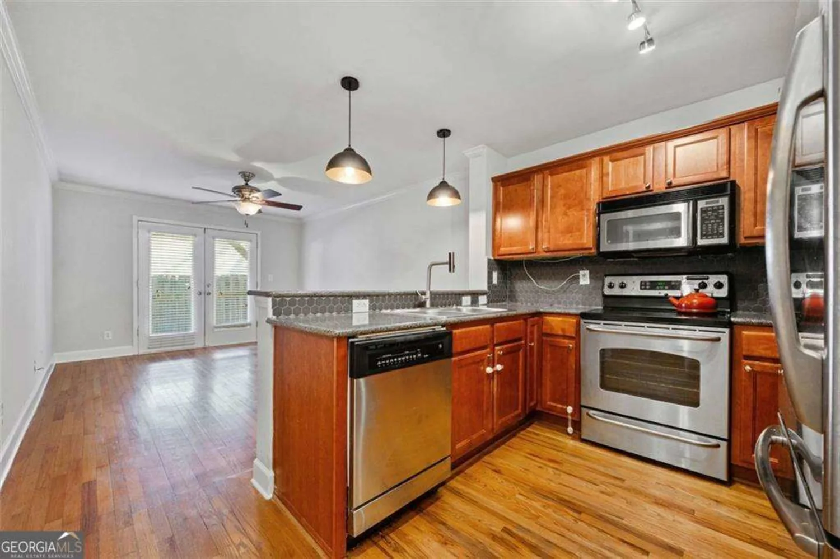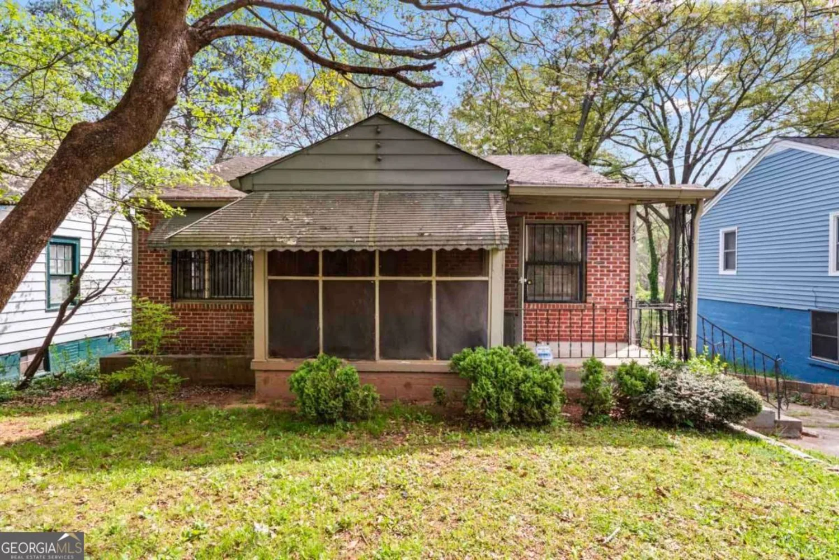1280 kenilworth driveAtlanta, GA 30310
1280 kenilworth driveAtlanta, GA 30310
Description
Welcome to your New Home! This amazingly modern bungalow in Venetian Hills/Oakland City won't disappoint! Close access to everything- The Beltline Westside trail, Monday Night Brewing, Boxcar, Hop City and many more! This home boasts 3 bedrooms 2 baths, granite counter tops, open living/dining, and privacy deck perfect for entertaining! Rental comes with stacked washer/dryer combo. Quick access to downtown Atlanta and the Westend Art District. No vouchers.
Property Details for 1280 Kenilworth Drive
- Subdivision ComplexVenetian Hills
- Architectural StyleBungalow/Cottage
- Parking FeaturesParking Pad
- Property AttachedNo
- Waterfront FeaturesNo Dock Or Boathouse
LISTING UPDATED:
- StatusClosed
- MLS #8687924
- Days on Site20
- MLS TypeResidential Lease
- Year Built1948
- Lot Size0.24 Acres
- CountryFulton
LISTING UPDATED:
- StatusClosed
- MLS #8687924
- Days on Site20
- MLS TypeResidential Lease
- Year Built1948
- Lot Size0.24 Acres
- CountryFulton
Building Information for 1280 Kenilworth Drive
- Year Built1948
- Lot Size0.2400 Acres
Payment Calculator
Term
Interest
Home Price
Down Payment
The Payment Calculator is for illustrative purposes only. Read More
Property Information for 1280 Kenilworth Drive
Summary
Location and General Information
- Community Features: None
- Directions: Take I-20 to exit 55B Lee St. Head towards the Mall at West End, turn right onto Avon Ave, left on Kenilworth Dr. Home is on left.
- Coordinates: 33.7201781,-84.4336573
School Information
- Elementary School: Out of Area
- Middle School: Other
- High School: Out of Area
Taxes and HOA Information
- Parcel Number: 14 013700020443
Virtual Tour
Parking
- Open Parking: Yes
Interior and Exterior Features
Interior Features
- Cooling: Electric, Central Air
- Heating: Electric, Central
- Appliances: Dishwasher, Disposal, Microwave, Refrigerator, Stainless Steel Appliance(s)
- Basement: None
- Flooring: Carpet, Tile
- Interior Features: Tile Bath, Master On Main Level, Roommate Plan
- Foundation: Slab
- Main Bedrooms: 3
- Bathrooms Total Integer: 2
- Main Full Baths: 2
- Bathrooms Total Decimal: 2
Exterior Features
- Construction Materials: Aluminum Siding, Vinyl Siding
- Pool Private: No
Property
Utilities
- Utilities: Cable Available
- Water Source: Public
Property and Assessments
- Home Warranty: No
Green Features
Lot Information
- Above Grade Finished Area: 1048
- Lot Features: Level
- Waterfront Footage: No Dock Or Boathouse
Multi Family
- Number of Units To Be Built: Square Feet
Rental
Rent Information
- Land Lease: No
Public Records for 1280 Kenilworth Drive
Home Facts
- Beds3
- Baths2
- Total Finished SqFt1,048 SqFt
- Above Grade Finished1,048 SqFt
- Lot Size0.2400 Acres
- StyleSingle Family Residence
- Year Built1948
- APN14 013700020443
- CountyFulton


