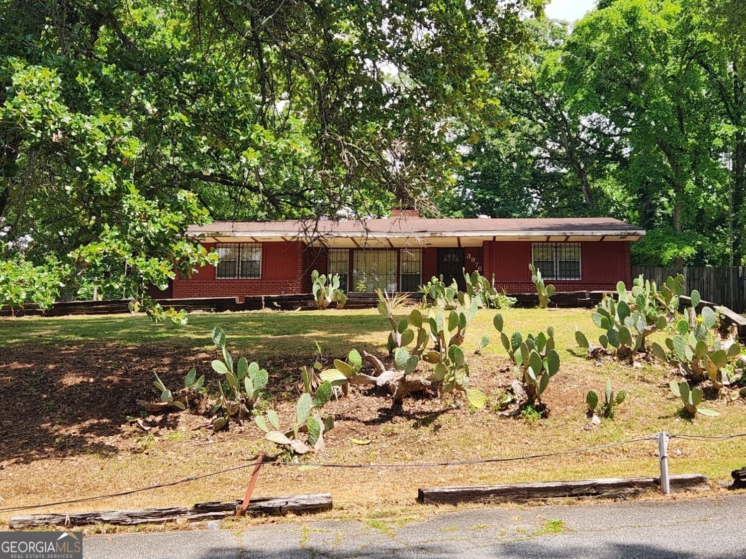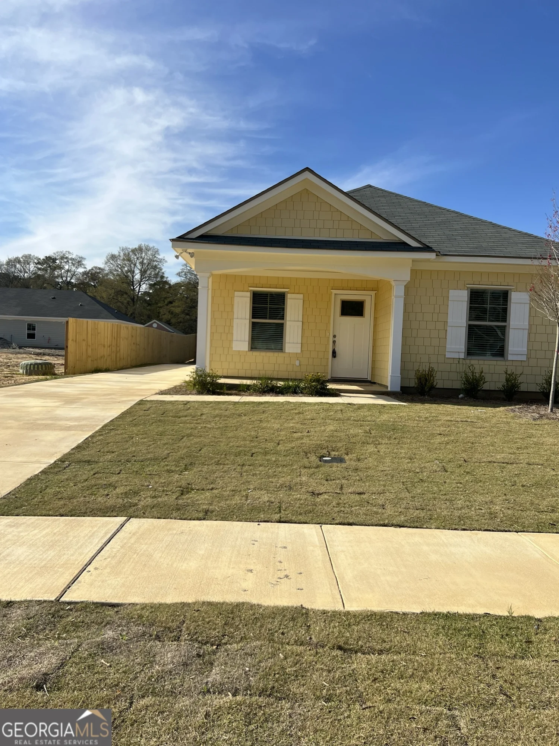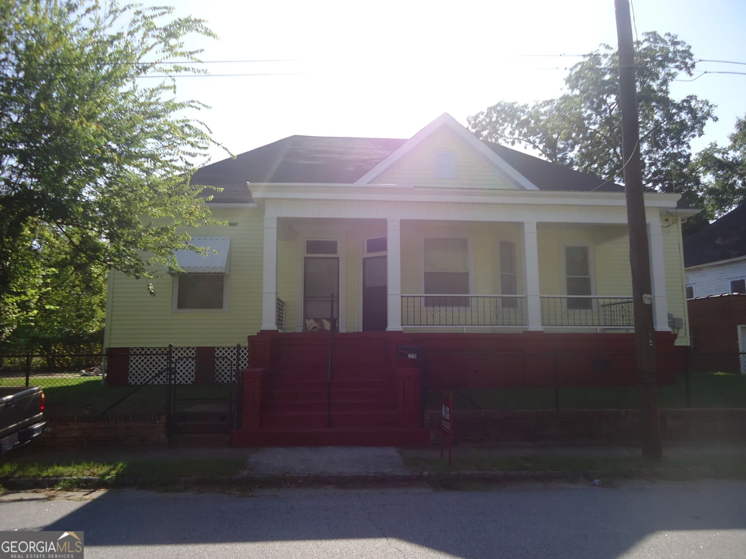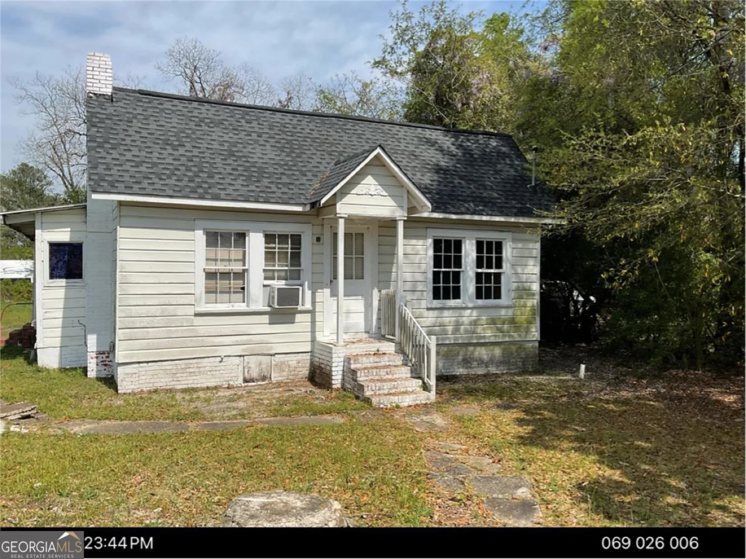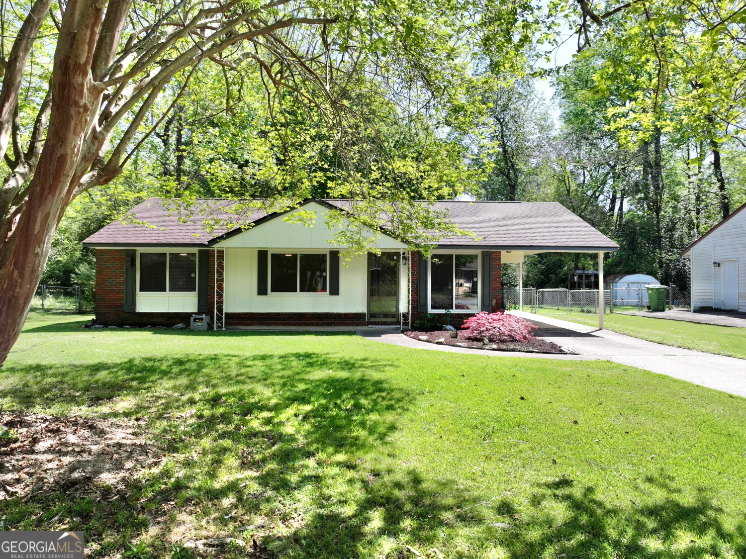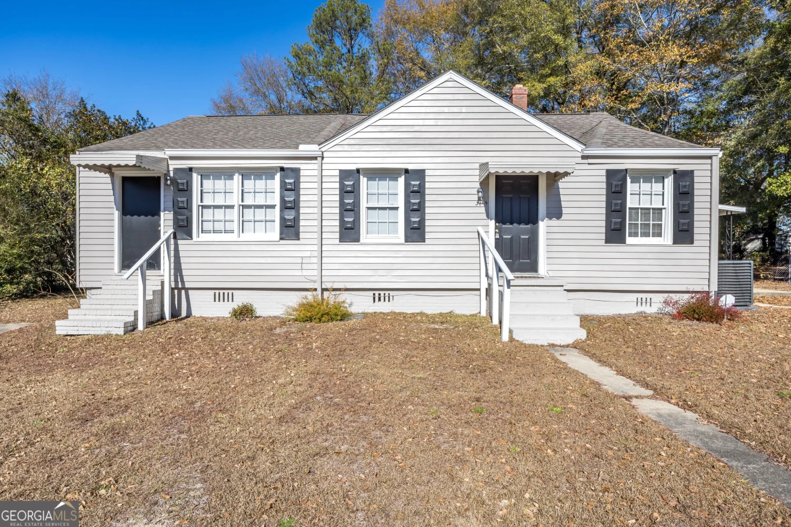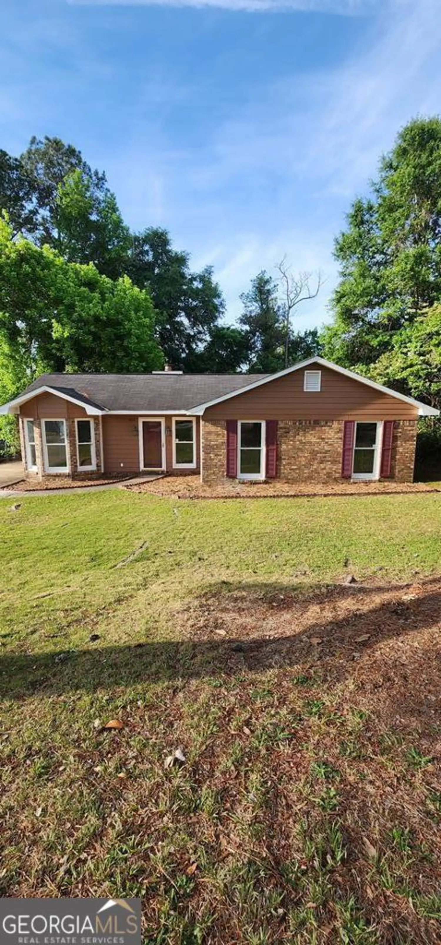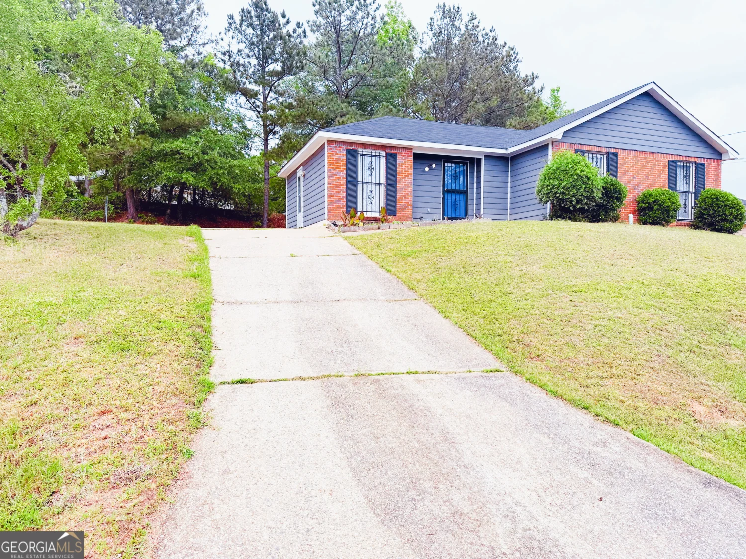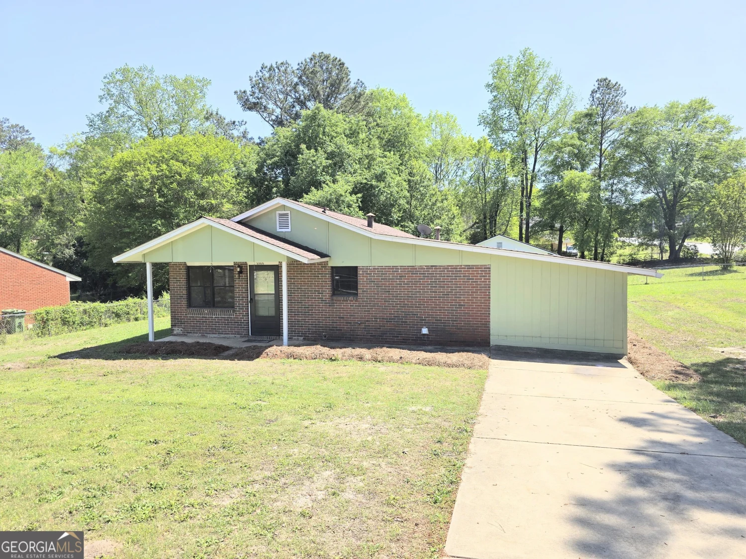2226 danbury driveColumbus, GA 31907
2226 danbury driveColumbus, GA 31907
Description
Welcome to 2226 Danbury Drive - A well-maintained single-family ranch home in Columbus, GA! New luxury vinyl plank floors and updated kitchen countertops with subway tile backsplash bring a fresh, modern touch to this classic ranch layout. The bright kitchen has a cozy dining area that is perfect for everyday meals or entertaining guests. Enjoy the large laundry room with ample storage space located just off the kitchen. With 1,104 square feet of living space, 3 bedrooms, and one full bathroom, this home provides comfortable living space without overwhelming maintenance. Enjoy outdoors in the fully fenced backyard which is an ideal space for children and pets to play or gardening. An outside storage shed will transfer with the sale of the house and provide extra space for tools and seasonal items. The attached 1-car carport adds extra convenience and offers covered parking on those rainy days. Whether you're a first-time buyer or investor, this home offers excellent value as a starter home or rental property. This home is ready to be filled with your personal touches. Don't miss this opportunity to make this house your home!
Property Details for 2226 Danbury Drive
- Subdivision ComplexForest Dale
- Architectural StyleBrick 4 Side, Ranch
- Parking FeaturesAttached, Carport, Parking Pad
- Property AttachedNo
LISTING UPDATED:
- StatusActive
- MLS #10499147
- Days on Site18
- Taxes$702 / year
- MLS TypeResidential
- Year Built1964
- Lot Size0.23 Acres
- CountryMuscogee
LISTING UPDATED:
- StatusActive
- MLS #10499147
- Days on Site18
- Taxes$702 / year
- MLS TypeResidential
- Year Built1964
- Lot Size0.23 Acres
- CountryMuscogee
Building Information for 2226 Danbury Drive
- StoriesOne
- Year Built1964
- Lot Size0.2300 Acres
Payment Calculator
Term
Interest
Home Price
Down Payment
The Payment Calculator is for illustrative purposes only. Read More
Property Information for 2226 Danbury Drive
Summary
Location and General Information
- Community Features: None
- Directions: From I-185, Take Exit 6 for Macon Road, Travel East on Macon Road/GA Spur 22 East, Turn Right onto Forrest Road, Travel East on Forrest Road for 1.7 Miles, Turn Right on Danbury Drive and the house will be on the left.
- Coordinates: 32.481534,-84.908575
School Information
- Elementary School: Wesley Heights
- Middle School: Rothschild
- High School: Kendrick
Taxes and HOA Information
- Parcel Number: 096 027 062
- Tax Year: 2024
- Association Fee Includes: None
- Tax Lot: 20
Virtual Tour
Parking
- Open Parking: Yes
Interior and Exterior Features
Interior Features
- Cooling: Ceiling Fan(s), Central Air, Electric
- Heating: Central, Forced Air, Natural Gas
- Appliances: Gas Water Heater, Microwave, Oven/Range (Combo)
- Basement: None
- Flooring: Tile, Vinyl
- Interior Features: Tile Bath
- Levels/Stories: One
- Window Features: Storm Window(s)
- Kitchen Features: Breakfast Area
- Foundation: Slab
- Main Bedrooms: 3
- Bathrooms Total Integer: 1
- Main Full Baths: 1
- Bathrooms Total Decimal: 1
Exterior Features
- Construction Materials: Brick
- Fencing: Chain Link
- Patio And Porch Features: Patio
- Roof Type: Composition
- Security Features: Security System, Smoke Detector(s)
- Laundry Features: Mud Room
- Pool Private: No
Property
Utilities
- Sewer: Public Sewer
- Utilities: Cable Available, Electricity Available, High Speed Internet, Natural Gas Available, Phone Available, Water Available
- Water Source: Public
Property and Assessments
- Home Warranty: Yes
- Property Condition: Resale
Green Features
Lot Information
- Above Grade Finished Area: 1104
- Lot Features: City Lot
Multi Family
- Number of Units To Be Built: Square Feet
Rental
Rent Information
- Land Lease: Yes
- Occupant Types: Vacant
Public Records for 2226 Danbury Drive
Tax Record
- 2024$702.00 ($58.50 / month)
Home Facts
- Beds3
- Baths1
- Total Finished SqFt1,104 SqFt
- Above Grade Finished1,104 SqFt
- StoriesOne
- Lot Size0.2300 Acres
- StyleSingle Family Residence
- Year Built1964
- APN096 027 062
- CountyMuscogee


