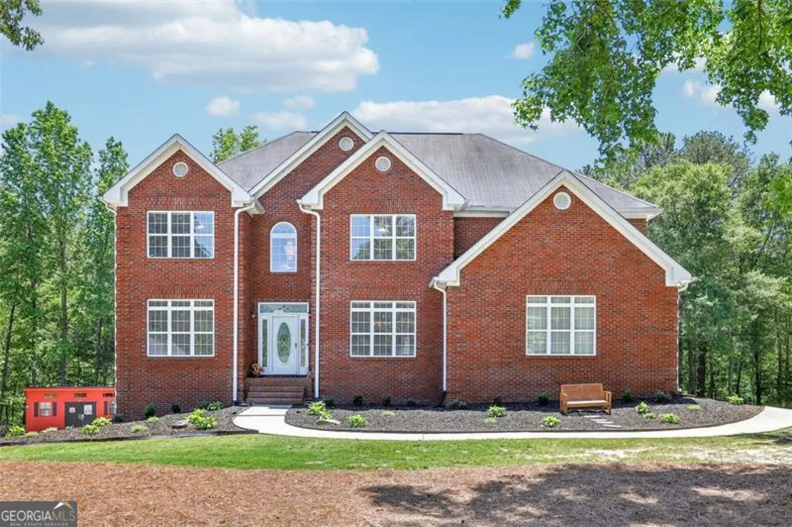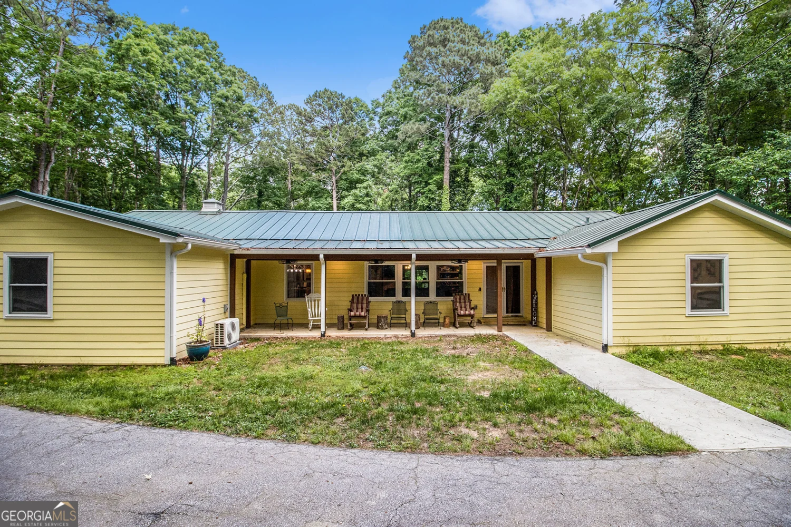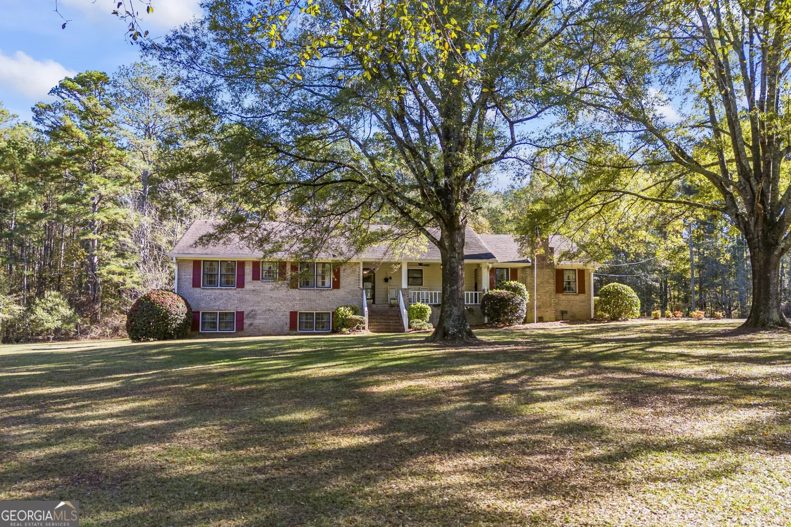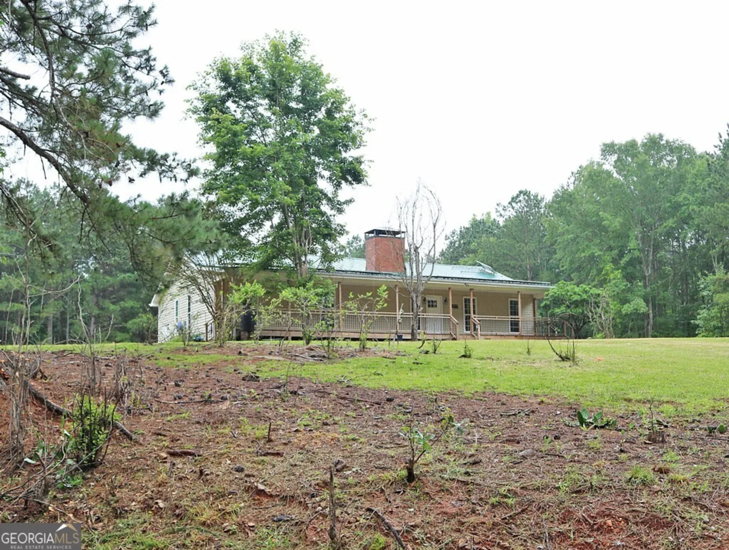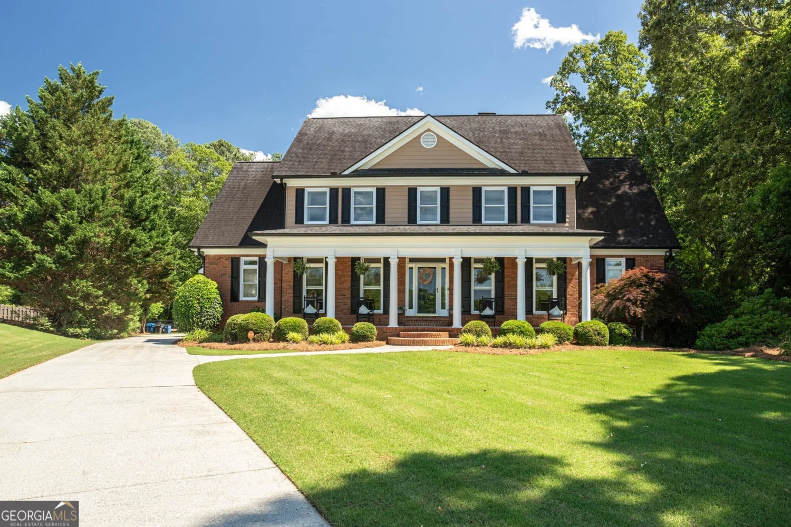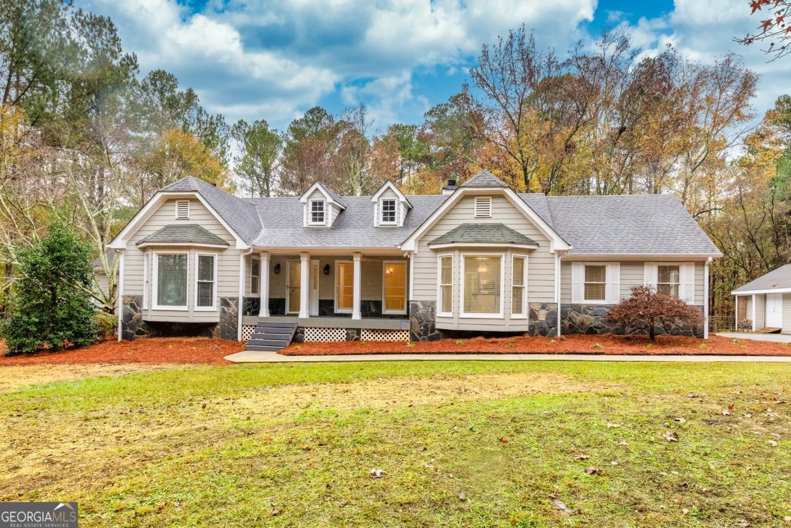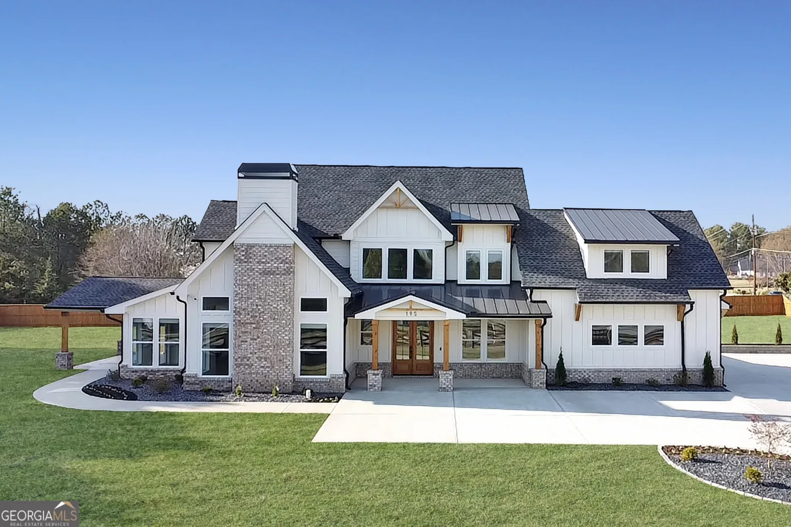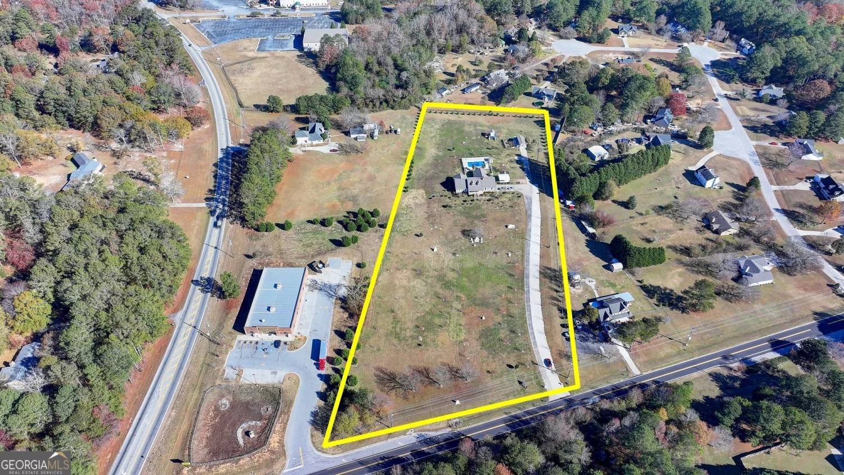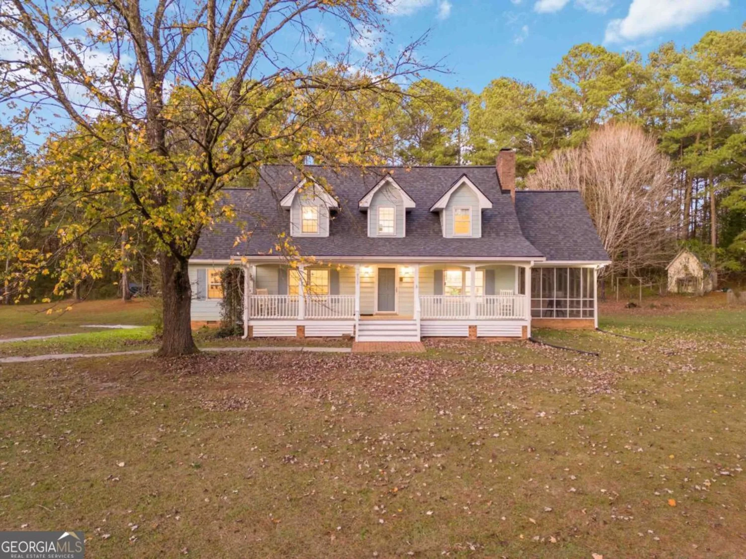2351 rabbit farm circleLoganville, GA 30052
2351 rabbit farm circleLoganville, GA 30052
Description
Stunning 5-Bedroom Home with Pool, Finished Basement, and Private Backyard Oasis. Welcome to your dream home! This spacious 5-bedroom, 4.5-bath residence boasts 5,236 sq ft of elegant living space, perfectly designed for comfort, entertaining, and everyday luxury. Step inside to find gleaming hardwood floors, plush carpeting, and beautifully tiled bathrooms. The large kitchen is a chef's delight with granite countertops, ample cabinetry, and an open layout that flows into a cozy keeping room. The inviting living room features vaulted ceilings and a striking two-story foyer, creating a grand first impression. Step outside to the back deck to your private backyard paradise with tiled flooring. The master suite is conveniently located on the main level and showcases stunning trey ceilings, offering a true retreat. Upstairs bed rooms feature 1 with an ensuite and the other 2 bed rooms with jack and jill bathroom. The fully finished walkout basement is a home within itself, complete with a second full kitchen, bedroom and full bathroom, living area, bonus space perfect for a gaming room or home gym, and access to the veranda with a hot tub, and a large swimming pool, all surrounded by beautiful landscaping and a peaceful, wooded backdrop. 2-car attached garage PLUS a separate garage with workshop space and parking for a camper or boat. Circle driveway with ample parking Water sprinkler system to keep the lush yard looking its best Quiet, serene neighborhood with ultimate privacy Don't miss the opportunity to own this exceptional property that offers luxury, space, and tranquility all in one. Schedule your private showing today!
Property Details for 2351 Rabbit Farm Circle
- Subdivision ComplexRabbit Farm Estates
- Architectural StyleBrick 4 Side
- ExteriorOther, Sprinkler System, Veranda
- Parking FeaturesGarage, Garage Door Opener, RV/Boat Parking, Side/Rear Entrance, Storage
- Property AttachedNo
LISTING UPDATED:
- StatusActive
- MLS #10499274
- Days on Site47
- Taxes$10,053.51 / year
- MLS TypeResidential
- Year Built2000
- Lot Size4.60 Acres
- CountryWalton
LISTING UPDATED:
- StatusActive
- MLS #10499274
- Days on Site47
- Taxes$10,053.51 / year
- MLS TypeResidential
- Year Built2000
- Lot Size4.60 Acres
- CountryWalton
Building Information for 2351 Rabbit Farm Circle
- StoriesThree Or More
- Year Built2000
- Lot Size4.6000 Acres
Payment Calculator
Term
Interest
Home Price
Down Payment
The Payment Calculator is for illustrative purposes only. Read More
Property Information for 2351 Rabbit Farm Circle
Summary
Location and General Information
- Community Features: None
- Directions: GPS friendly be sure to use rabbit farm circle not rabbit farm rd. from the city of Loganville, head southeast on pecan st turn right onto bobby boss dr then turn left onto tommy lee fuller dr. slight right onto rabbit farm rd the left onto rabbit farm circle. house is located on the left.
- Coordinates: 33.771068,-83.894826
School Information
- Elementary School: Loganville
- Middle School: Loganville
- High School: Loganville
Taxes and HOA Information
- Parcel Number: N028D005
- Tax Year: 23
- Association Fee Includes: None
- Tax Lot: 5
Virtual Tour
Parking
- Open Parking: No
Interior and Exterior Features
Interior Features
- Cooling: Central Air
- Heating: Natural Gas, Propane
- Appliances: Cooktop, Dishwasher, Double Oven, Dryer, Gas Water Heater, Microwave, Oven, Refrigerator, Stainless Steel Appliance(s)
- Basement: Bath Finished, Exterior Entry, Finished, Full, Interior Entry
- Fireplace Features: Gas Log
- Flooring: Carpet, Hardwood, Tile
- Interior Features: Bookcases, Double Vanity, High Ceilings, In-Law Floorplan, Master On Main Level, Separate Shower, Soaking Tub, Split Bedroom Plan, Tile Bath, Tray Ceiling(s), Entrance Foyer, Vaulted Ceiling(s), Walk-In Closet(s), Wet Bar
- Levels/Stories: Three Or More
- Kitchen Features: Breakfast Bar, Kitchen Island, Pantry, Second Kitchen, Solid Surface Counters
- Main Bedrooms: 1
- Total Half Baths: 1
- Bathrooms Total Integer: 5
- Main Full Baths: 1
- Bathrooms Total Decimal: 4
Exterior Features
- Construction Materials: Brick, Concrete
- Fencing: Back Yard
- Pool Features: Pool/Spa Combo, In Ground
- Roof Type: Composition
- Laundry Features: Mud Room
- Pool Private: No
- Other Structures: Second Garage
Property
Utilities
- Sewer: Septic Tank
- Utilities: Natural Gas Available, Underground Utilities
- Water Source: Public
Property and Assessments
- Home Warranty: Yes
- Property Condition: Resale
Green Features
Lot Information
- Above Grade Finished Area: 3271
- Lot Features: Open Lot, Private, Sloped
Multi Family
- Number of Units To Be Built: Square Feet
Rental
Rent Information
- Land Lease: Yes
Public Records for 2351 Rabbit Farm Circle
Tax Record
- 23$10,053.51 ($837.79 / month)
Home Facts
- Beds5
- Baths4
- Total Finished SqFt5,236 SqFt
- Above Grade Finished3,271 SqFt
- Below Grade Finished1,965 SqFt
- StoriesThree Or More
- Lot Size4.6000 Acres
- StyleSingle Family Residence
- Year Built2000
- APNN028D005
- CountyWalton
- Fireplaces3


