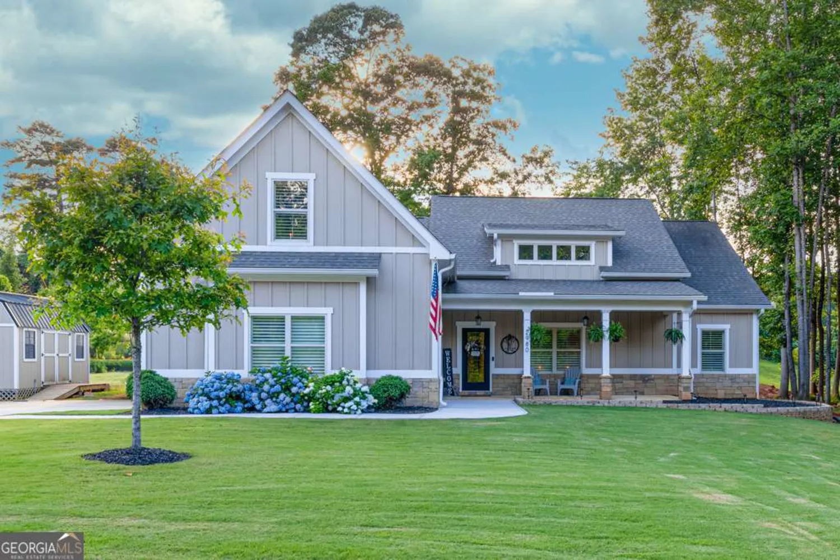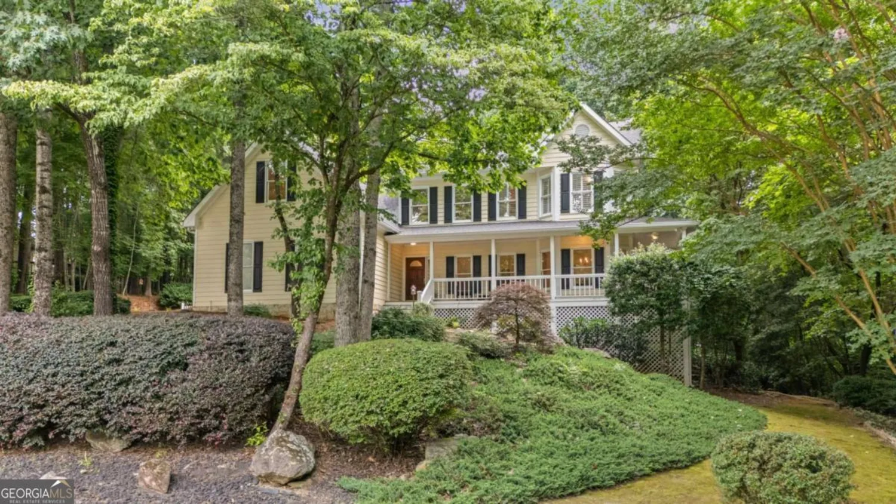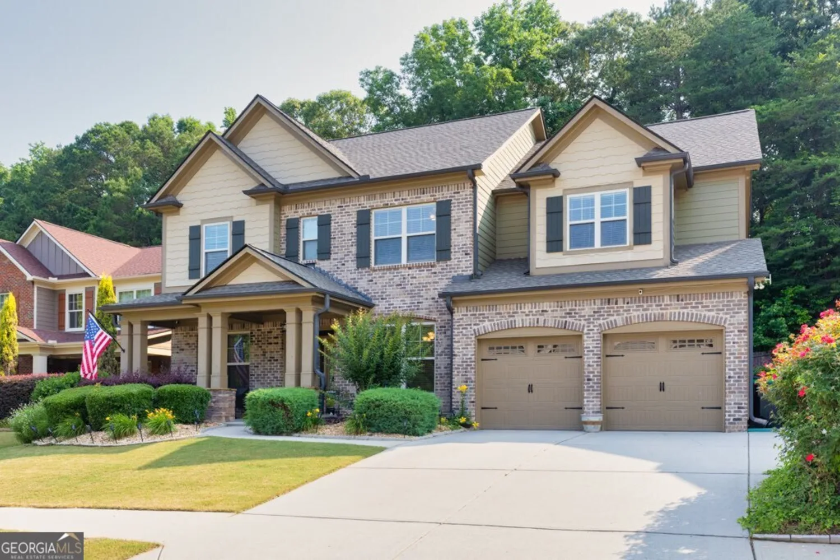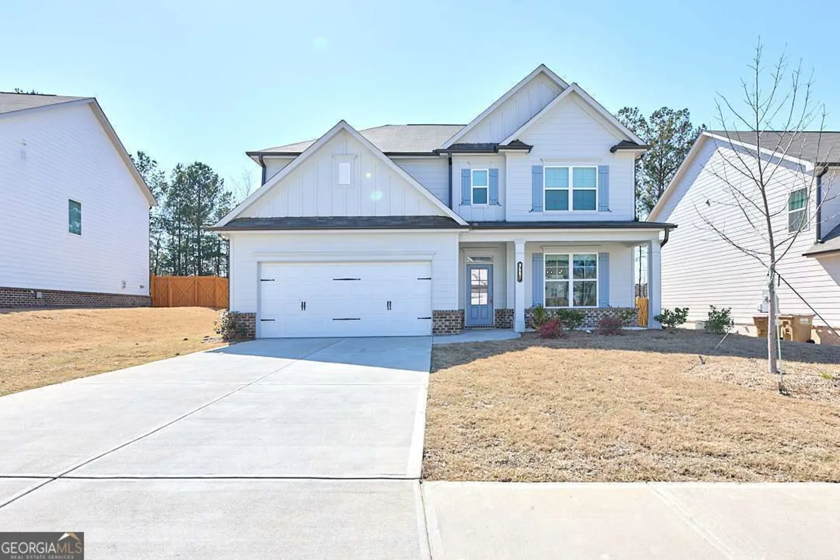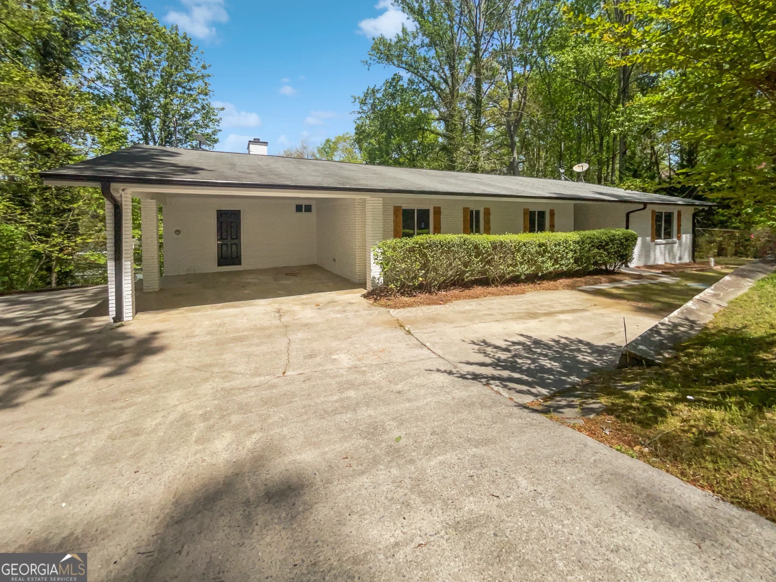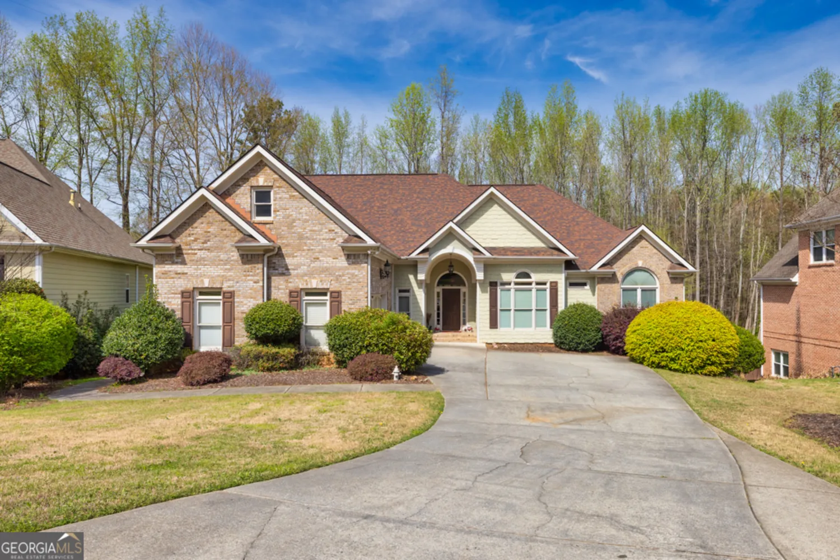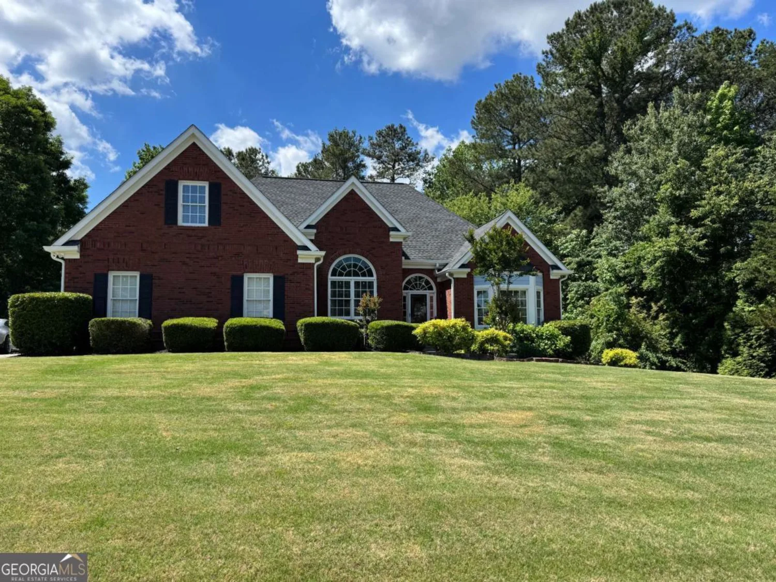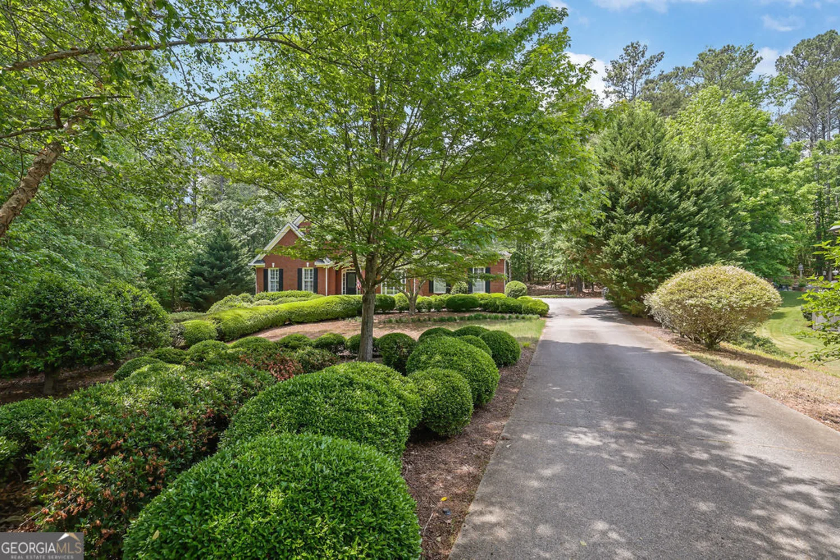2631 moon chase laneBuford, GA 30519
2631 moon chase laneBuford, GA 30519
Description
Must see this exquisite executive home located in the Seckinger High School district. The front door entrance will bring you thru the grand two-story foyer with an incredible crystal chandelier hanging high above. This home features a fully renovated kitchen with quartz countertops, new backsplash, new sink with a filtration system, brand new dishwasher, a large center island with breakfast bar, white cabinets and a walk-in pantry. The great room has a stacked stone fireplace with built in bookcases and gas logs. The main floor also includes a dining room with another beautiful chandelier and cathedral ceiling, an office, a guest bedroom and full bath. Don't forget the double staircase with a ton of storage hidden underneath. Upstairs you will find a large loft/living room area, oversized primary bedroom with ensuite bath which has double vanities, a soaking tub, tile shower, granite counters and a large closet. There is another bedroom with full bath plus two more bedrooms with jack-n-jill full bath. All bedrooms feature vaulted ceilings and large closets. The entire upstairs has newly upgraded carpet. The laundry room is conveniently located upstairs with built-in cabinets and shelves. Step out back to your own park like setting with a pergola patio, a picnic area with rock stepping stones, a large fire pit and sitting area, plus your very own private HOT TUB Jacuzzi! All this enclosed with a privacy fence and ornamental trees. A sprinkler system is included in the front and back yards. Schedule your showing today!
Property Details for 2631 Moon Chase Lane
- Subdivision ComplexSummer Haven
- Architectural StyleBrick Front, Traditional
- ExteriorSprinkler System
- Num Of Parking Spaces2
- Parking FeaturesGarage, Garage Door Opener
- Property AttachedYes
LISTING UPDATED:
- StatusPending
- MLS #10499303
- Days on Site52
- Taxes$6,981 / year
- HOA Fees$875 / month
- MLS TypeResidential
- Year Built2014
- Lot Size0.27 Acres
- CountryGwinnett
LISTING UPDATED:
- StatusPending
- MLS #10499303
- Days on Site52
- Taxes$6,981 / year
- HOA Fees$875 / month
- MLS TypeResidential
- Year Built2014
- Lot Size0.27 Acres
- CountryGwinnett
Building Information for 2631 Moon Chase Lane
- StoriesTwo
- Year Built2014
- Lot Size0.2700 Acres
Payment Calculator
Term
Interest
Home Price
Down Payment
The Payment Calculator is for illustrative purposes only. Read More
Property Information for 2631 Moon Chase Lane
Summary
Location and General Information
- Community Features: Park, Playground, Pool, Sidewalks, Street Lights, Walk To Schools, Near Shopping
- Directions: GPS Friendly.
- Coordinates: 34.100349,-83.887407
School Information
- Elementary School: Ivy Creek
- Middle School: Glenn C Jones
- High School: Seckinger
Taxes and HOA Information
- Parcel Number: R1002A076
- Tax Year: 2024
- Association Fee Includes: Swimming
Virtual Tour
Parking
- Open Parking: No
Interior and Exterior Features
Interior Features
- Cooling: Central Air
- Heating: Central, Natural Gas
- Appliances: Cooktop, Dishwasher, Disposal, Gas Water Heater, Microwave, Oven, Refrigerator, Stainless Steel Appliance(s)
- Basement: None
- Fireplace Features: Gas Log
- Flooring: Carpet, Hardwood, Tile
- Interior Features: Bookcases, Double Vanity, High Ceilings, Sauna, Separate Shower, Soaking Tub, Entrance Foyer, Vaulted Ceiling(s), Walk-In Closet(s)
- Levels/Stories: Two
- Window Features: Bay Window(s), Double Pane Windows
- Kitchen Features: Breakfast Bar, Kitchen Island, Walk-in Pantry
- Foundation: Slab
- Main Bedrooms: 1
- Bathrooms Total Integer: 4
- Main Full Baths: 1
- Bathrooms Total Decimal: 4
Exterior Features
- Construction Materials: Brick
- Fencing: Back Yard, Privacy
- Patio And Porch Features: Patio
- Pool Features: Pool/Spa Combo
- Roof Type: Composition
- Security Features: Smoke Detector(s)
- Laundry Features: Upper Level
- Pool Private: No
Property
Utilities
- Sewer: Public Sewer
- Utilities: Cable Available, Electricity Available, High Speed Internet, Natural Gas Available, Phone Available, Sewer Available, Water Available
- Water Source: Public
Property and Assessments
- Home Warranty: Yes
- Property Condition: Resale
Green Features
Lot Information
- Above Grade Finished Area: 3775
- Common Walls: No Common Walls
- Lot Features: Corner Lot, Private
Multi Family
- Number of Units To Be Built: Square Feet
Rental
Rent Information
- Land Lease: Yes
Public Records for 2631 Moon Chase Lane
Tax Record
- 2024$6,981.00 ($581.75 / month)
Home Facts
- Beds5
- Baths4
- Total Finished SqFt3,775 SqFt
- Above Grade Finished3,775 SqFt
- StoriesTwo
- Lot Size0.2700 Acres
- StyleSingle Family Residence
- Year Built2014
- APNR1002A076
- CountyGwinnett
- Fireplaces1


