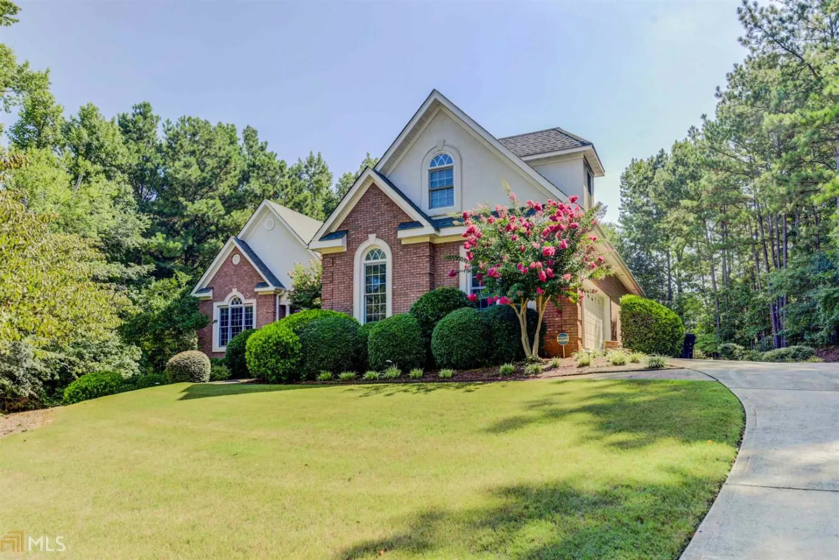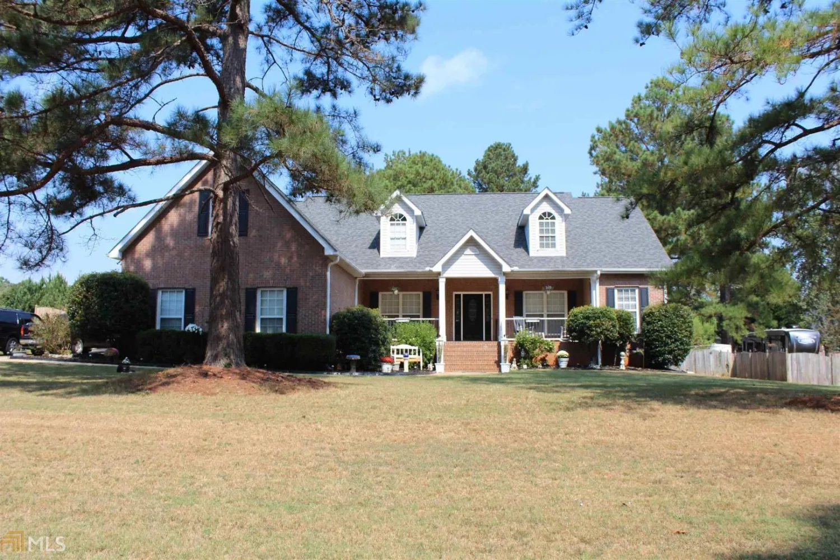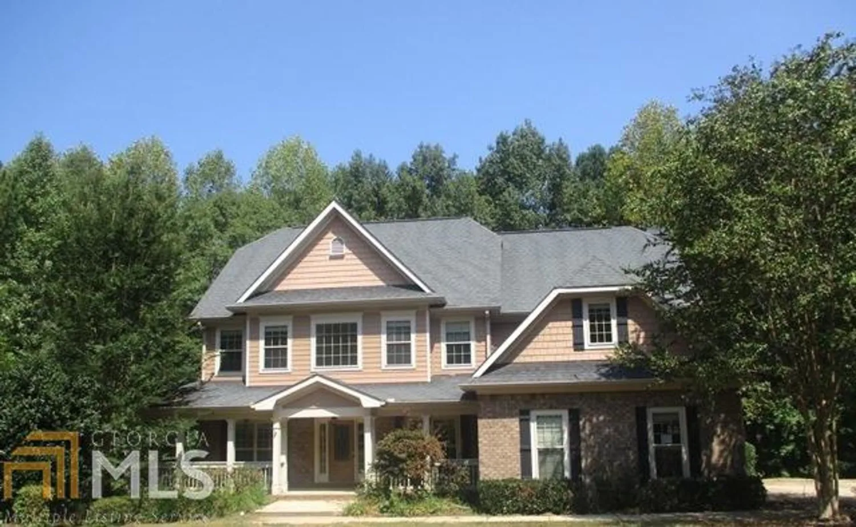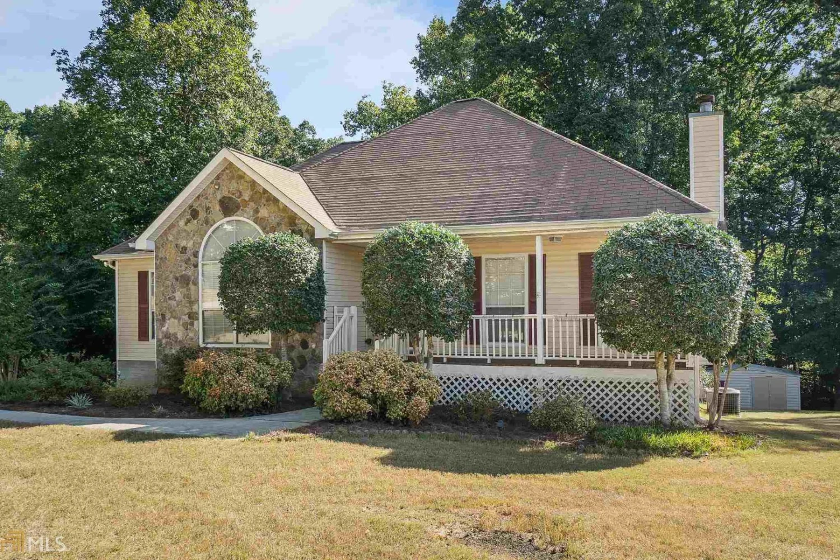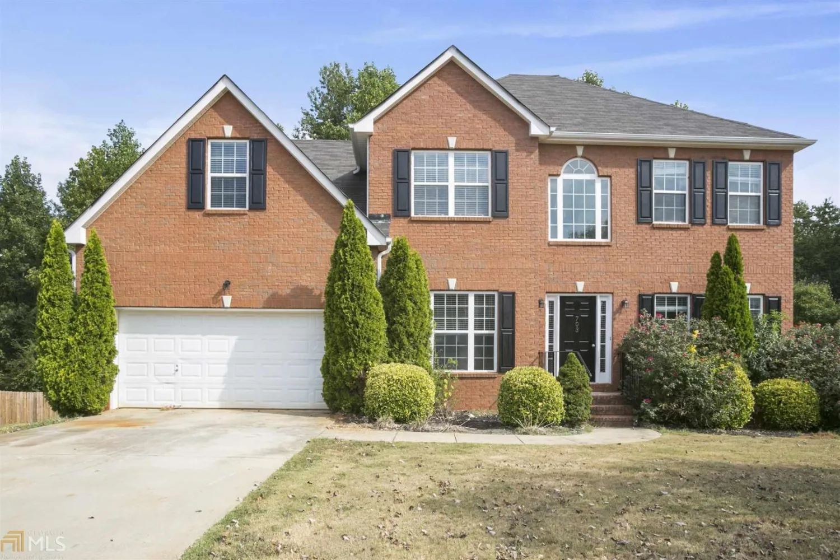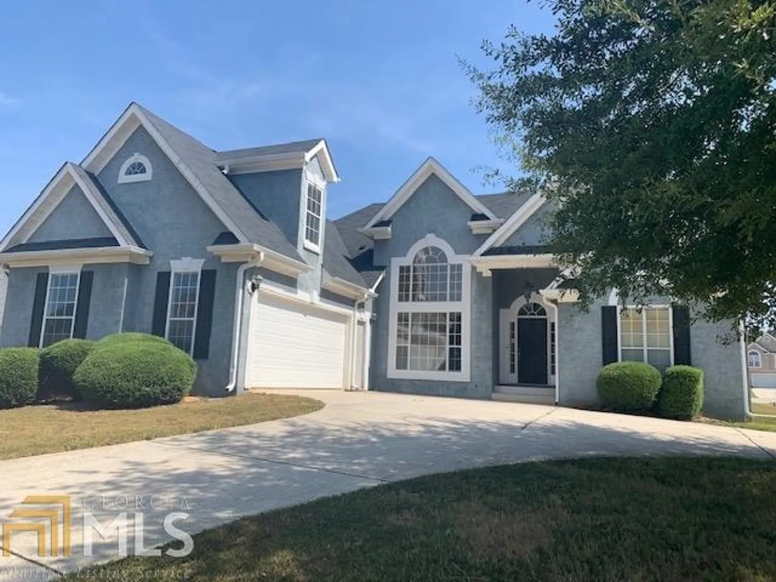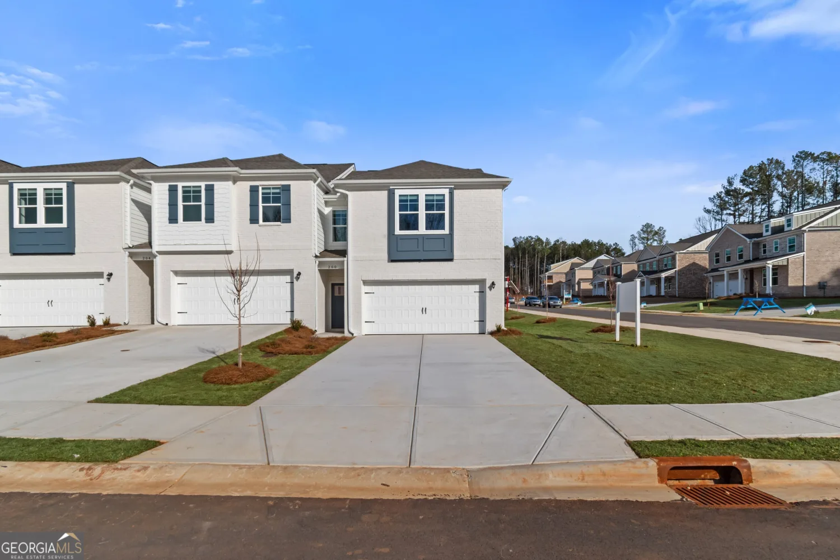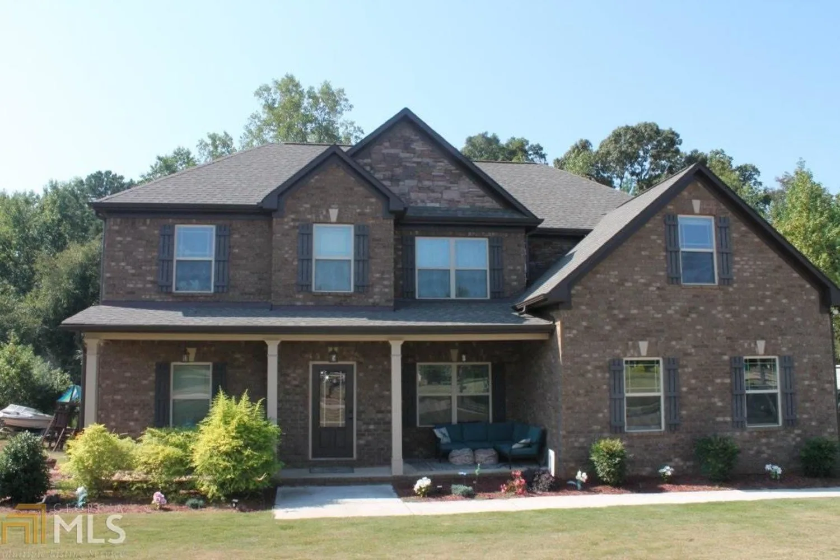1313 jubilee laneMcdonough, GA 30253
1313 jubilee laneMcdonough, GA 30253
Description
If you are looking for a 55+ community in McDonough, look no further. This 2 Bedroom, 2-bathroom ranch home has 3 sides brick with a covered back porch. Enter into the foyer, you have the great room in front and the dining room to your right. Behing the fireplace is a sunroom. Off the great room is the kitchen and breakfast area. The guest bedroom is at the front of the house along with the guest bathroom. On the backside of the house is the master bedroom and master bathroom. Outside you have a covered porch that overlooks the backyard. Hurry you don't want to miss this one. Roof has been replaced recently.
Property Details for 1313 Jubilee Lane
- Subdivision ComplexThe Retreat @ Westridge
- Architectural StyleBrick 3 Side, Brick/Frame, Ranch, Traditional
- ExteriorSprinkler System
- Num Of Parking Spaces2
- Parking FeaturesAttached, Garage Door Opener, Garage, Kitchen Level
- Property AttachedNo
LISTING UPDATED:
- StatusActive
- MLS #10499537
- Days on Site38
- Taxes$606 / year
- MLS TypeResidential
- Year Built2003
- Lot Size0.19 Acres
- CountryHenry
LISTING UPDATED:
- StatusActive
- MLS #10499537
- Days on Site38
- Taxes$606 / year
- MLS TypeResidential
- Year Built2003
- Lot Size0.19 Acres
- CountryHenry
Building Information for 1313 Jubilee Lane
- StoriesOne
- Year Built2003
- Lot Size0.1900 Acres
Payment Calculator
Term
Interest
Home Price
Down Payment
The Payment Calculator is for illustrative purposes only. Read More
Property Information for 1313 Jubilee Lane
Summary
Location and General Information
- Community Features: Clubhouse, Park, Retirement Community, Sidewalks, Street Lights
- Directions: Use GPS
- Coordinates: 33.414977,-84.206494
School Information
- Elementary School: Luella
- Middle School: Luella
- High School: Luella
Taxes and HOA Information
- Parcel Number: 076A01235000
- Tax Year: 2013
- Association Fee Includes: Facilities Fee, Maintenance Grounds, Management Fee
- Tax Lot: 189
Virtual Tour
Parking
- Open Parking: No
Interior and Exterior Features
Interior Features
- Cooling: Electric, Ceiling Fan(s), Central Air
- Heating: Natural Gas, Central
- Appliances: Gas Water Heater, Dryer, Washer, Dishwasher, Disposal, Ice Maker, Microwave, Oven/Range (Combo), Refrigerator
- Basement: None
- Fireplace Features: Family Room, Gas Starter, Masonry, Gas Log
- Flooring: Carpet, Hardwood
- Interior Features: Tray Ceiling(s), Vaulted Ceiling(s), Double Vanity, Separate Shower, Walk-In Closet(s), Master On Main Level, Roommate Plan
- Levels/Stories: One
- Other Equipment: Satellite Dish
- Window Features: Double Pane Windows
- Kitchen Features: Breakfast Area, Pantry
- Foundation: Slab
- Main Bedrooms: 2
- Bathrooms Total Integer: 2
- Main Full Baths: 2
- Bathrooms Total Decimal: 2
Exterior Features
- Accessibility Features: Low Door Handles, Accessible Electrical and Environmental Controls, Accessible Approach with Ramp, Accessible Entrance, Accessible Hallway(s), Other
- Construction Materials: Brick, Vinyl Siding
- Patio And Porch Features: Deck, Patio
- Roof Type: Composition
- Security Features: Security System, Smoke Detector(s)
- Laundry Features: In Kitchen, Laundry Closet
- Pool Private: No
Property
Utilities
- Sewer: Public Sewer
- Utilities: Underground Utilities, Cable Available, Sewer Connected
- Water Source: Public
Property and Assessments
- Home Warranty: Yes
- Property Condition: Resale
Green Features
- Green Energy Efficient: Insulation, Thermostat, Doors
Lot Information
- Above Grade Finished Area: 1621
- Lot Features: Level, Open Lot
Multi Family
- Number of Units To Be Built: Square Feet
Rental
Rent Information
- Land Lease: Yes
Public Records for 1313 Jubilee Lane
Tax Record
- 2013$606.00 ($50.50 / month)
Home Facts
- Beds2
- Baths2
- Total Finished SqFt1,621 SqFt
- Above Grade Finished1,621 SqFt
- StoriesOne
- Lot Size0.1900 Acres
- StyleSingle Family Residence
- Year Built2003
- APN076A01235000
- CountyHenry
- Fireplaces1


