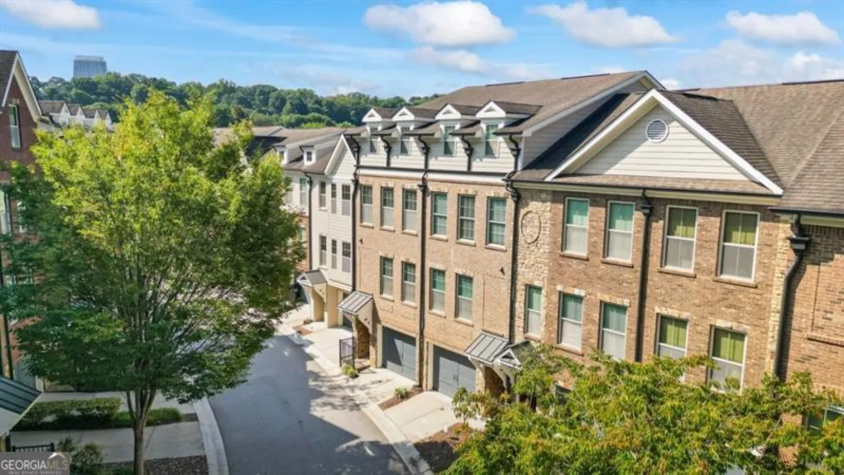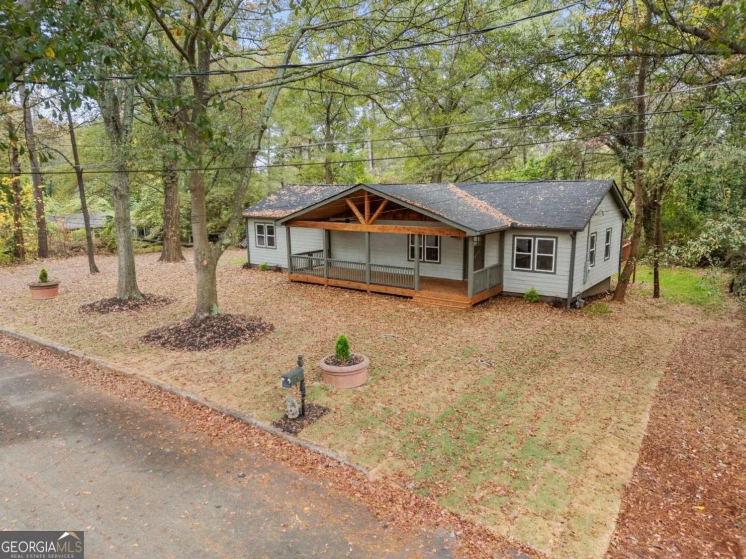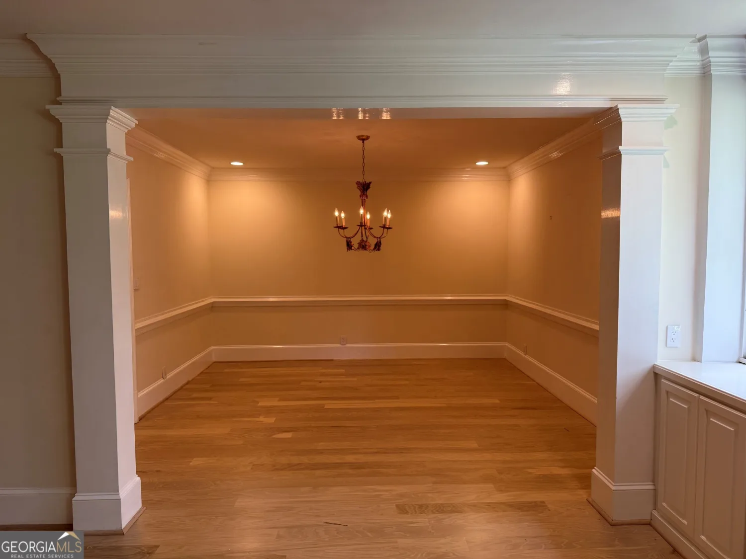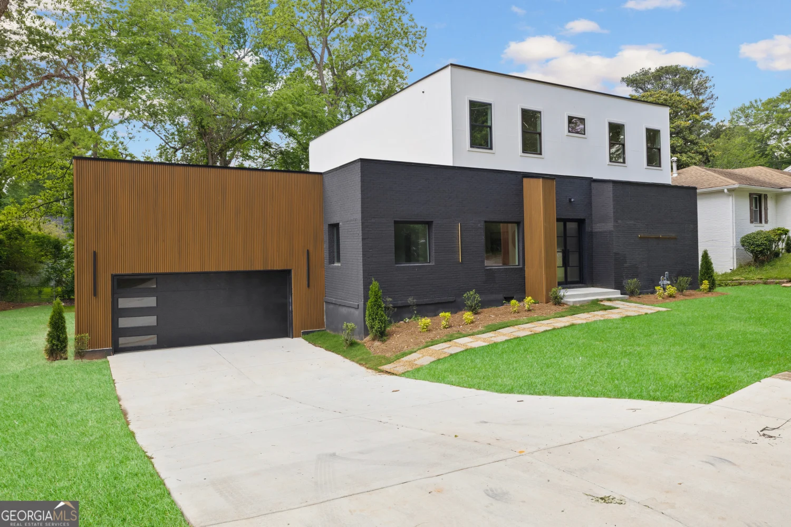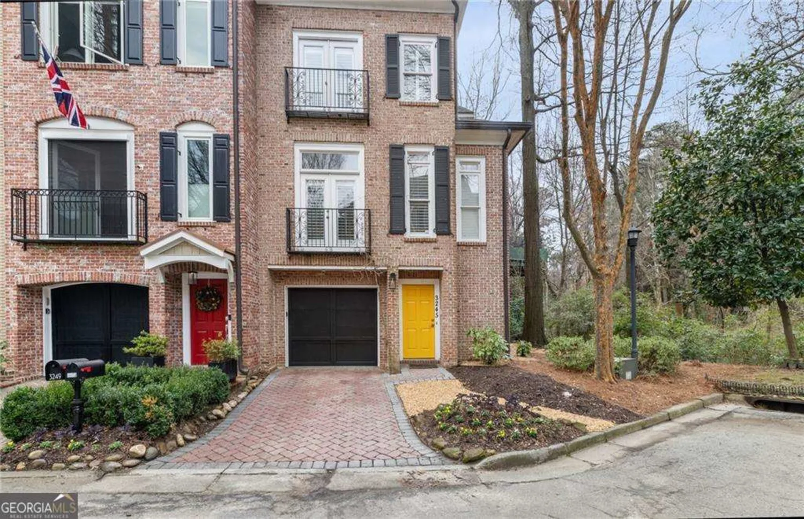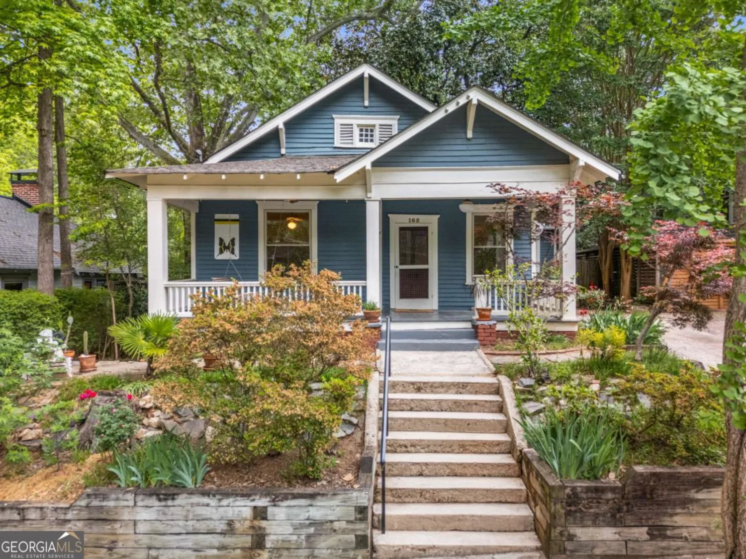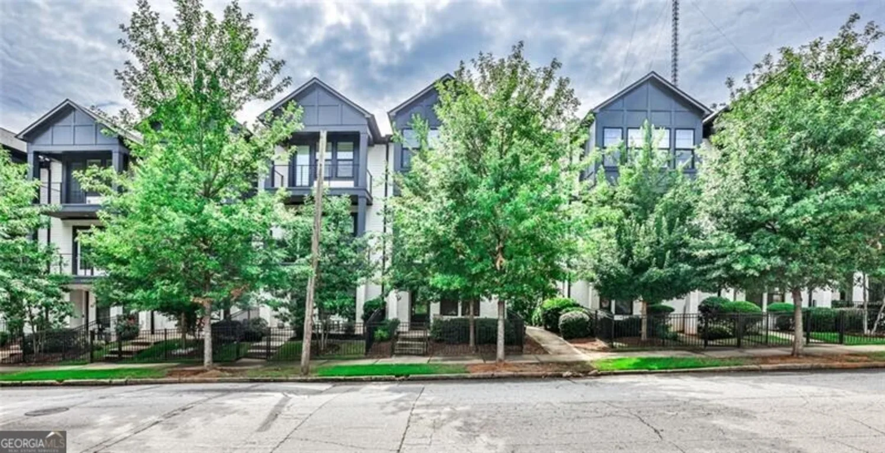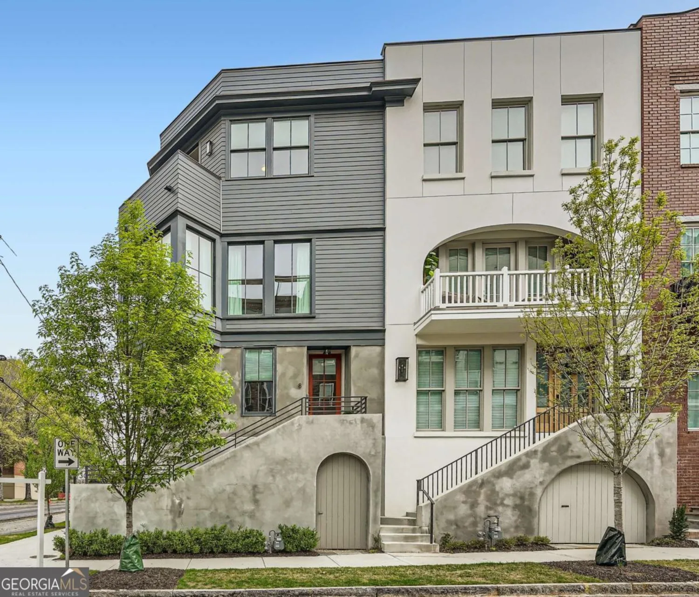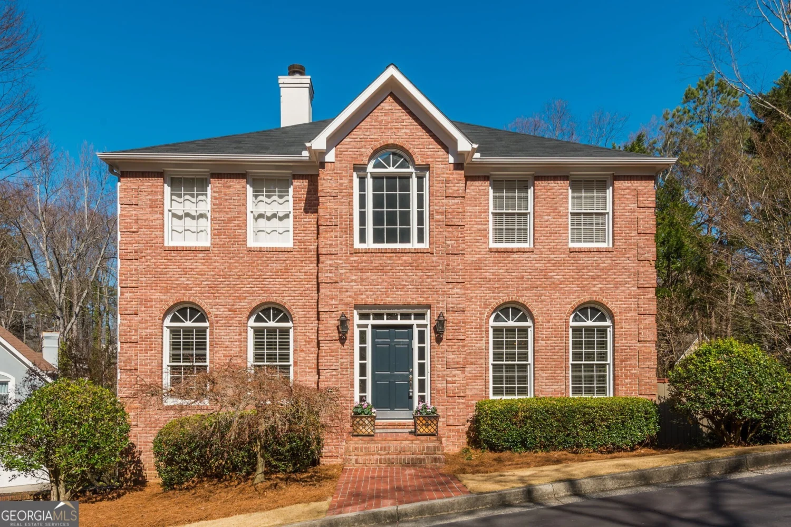3522 evans ridge trailAtlanta, GA 30340
3522 evans ridge trailAtlanta, GA 30340
Description
Stunning Elegant Home for Sale - A Perfect Blend of Luxury and Comfort Step into this meticulously designed 5-bedroom, 3.5-bathroom home with over 3,565 square feet of living space and experience the ultimate in elegance and functionality. From the grand entrance to the beautifully landscaped front yard, this home offers a sanctuary that's perfect for family life and entertaining guests. Main Floor (1,177 sq. ft.): Expansive 600 sq. ft. Living Room: Featuring an elegant in-wall unit and a beautiful masonry fireplace, this space is perfect for both cozy nights and large gatherings. Sleek Kitchen: The heart of the home boasts a Samsung Bespoke Refrigerator, providing both style and high-end functionality. The 125 sq. ft. kitchen is complemented by an adjacent 136 sq. ft. breakfast nook, making it perfect for morning coffee or casual meals. Plus, you can easily access the patio directly from the kitchen, perfect for outdoor dining or relaxing in the fresh air. Separate Dining Room: Enjoy family dinners in the spacious dining room, ideal for formal entertaining. 2-Car Garage: The 443 sq. ft. garage is equipped with finished resin floors and a 100 sq. ft. storage area, offering ample space for your vehicles and belongings. Upstairs (1,226 sq. ft.): Oversized Master Suite: This spacious retreat includes a walk-in closet and a luxurious master bath with dual vanities, a soaking whirlpool tub, and an abundance of natural light from surrounding windows. Second Bedroom: This room features an oversized window, making it bright and airy, with plenty of space to create the perfect sanctuary. Stunning Windows: All rooms are adorned with beautiful windows, offering picturesque views of the surroundings and plenty of natural light. Finished Basement (1,162 sq. ft. total): Living/Dining Area: The basement offers a fantastic 700 sq. ft. living/dining space, perfect for a recreation area or hosting guests. Wet Bar & Kitchenette: Ideal for entertaining, the wet bar and kitchenette make it easy to serve drinks and snacks in the downstairs area. Private Bedroom: A spacious 250 sq. ft. bedroom with a walk-in closet provides a private retreat, while the full bathroom adds convenience and comfort. Sitting Room: Relax in the cozy sitting room with views of the lush backyard. Lower Patio Access: Whether accessed from the upstairs living room or the basement, the lower patio offers a perfect space to enjoy the outdoors and connect with family and friends. Outdoor Living: Landscaped Front & Backyard: The home is surrounded by lush, mature landscaping, offering a peaceful, serene environment. Location: This home is ideally located in a family-friendly neighborhood with excellent access to local amenities. The fire and police departments are nearby, providing peace of mind, while supermarkets and malls are just minutes away for your shopping convenience. A Home to Grow With: Whether you're looking for a space to raise a family, entertain guests, or simply enjoy a life of comfort and style, this elegant home has it all. Don't miss the opportunity to make this dream home yours!
Property Details for 3522 Evans Ridge Trail
- Subdivision ComplexTownley Place
- Architectural StyleTraditional
- ExteriorBalcony
- Parking FeaturesGarage, Off Street, Parking Pad, Storage
- Property AttachedYes
LISTING UPDATED:
- StatusActive
- MLS #10499627
- Days on Site21
- Taxes$9,504.18 / year
- MLS TypeResidential
- Year Built1985
- Lot Size0.41 Acres
- CountryDeKalb
LISTING UPDATED:
- StatusActive
- MLS #10499627
- Days on Site21
- Taxes$9,504.18 / year
- MLS TypeResidential
- Year Built1985
- Lot Size0.41 Acres
- CountryDeKalb
Building Information for 3522 Evans Ridge Trail
- StoriesTwo
- Year Built1985
- Lot Size0.4100 Acres
Payment Calculator
Term
Interest
Home Price
Down Payment
The Payment Calculator is for illustrative purposes only. Read More
Property Information for 3522 Evans Ridge Trail
Summary
Location and General Information
- Community Features: None
- Directions: On Evans road, turn south onto Townley Circle. Follow the circle until Evans Ridge trail, make a right, then house is on your right.
- Coordinates: 33.871714,-84.24472
School Information
- Elementary School: Evansdale
- Middle School: Henderson
- High School: Lakeside
Taxes and HOA Information
- Parcel Number: 18 264 02 086
- Tax Year: 23
- Association Fee Includes: None
- Tax Lot: 264
Virtual Tour
Parking
- Open Parking: Yes
Interior and Exterior Features
Interior Features
- Cooling: Ceiling Fan(s), Central Air, Gas
- Heating: Common, Natural Gas
- Appliances: Cooktop, Dishwasher, Disposal, Double Oven, Dryer, Gas Water Heater, Ice Maker, Microwave, Oven, Refrigerator, Stainless Steel Appliance(s), Washer
- Basement: Bath Finished, Concrete, Daylight, Exterior Entry, Finished, Full, Interior Entry
- Fireplace Features: Gas Log, Gas Starter, Living Room, Masonry
- Flooring: Carpet, Laminate, Tile
- Interior Features: Bookcases, Double Vanity, Rear Stairs, Separate Shower, Soaking Tub, Tile Bath, Walk-In Closet(s), Wet Bar
- Levels/Stories: Two
- Kitchen Features: Breakfast Area, Solid Surface Counters
- Foundation: Slab
- Total Half Baths: 1
- Bathrooms Total Integer: 4
- Bathrooms Total Decimal: 3
Exterior Features
- Construction Materials: Concrete, Stucco
- Fencing: Back Yard, Chain Link, Wood
- Patio And Porch Features: Deck, Patio
- Roof Type: Composition
- Security Features: Carbon Monoxide Detector(s), Smoke Detector(s)
- Spa Features: Bath
- Laundry Features: Mud Room
- Pool Private: No
- Other Structures: Other
Property
Utilities
- Sewer: Public Sewer
- Utilities: Cable Available, Electricity Available, High Speed Internet, Natural Gas Available, Sewer Connected, Underground Utilities, Water Available
- Water Source: Public
- Electric: 220 Volts
Property and Assessments
- Home Warranty: Yes
- Property Condition: Updated/Remodeled
Green Features
Lot Information
- Above Grade Finished Area: 2403
- Common Walls: No Common Walls
- Lot Features: Cul-De-Sac
Multi Family
- Number of Units To Be Built: Square Feet
Rental
Rent Information
- Land Lease: Yes
Public Records for 3522 Evans Ridge Trail
Tax Record
- 23$9,504.18 ($792.02 / month)
Home Facts
- Beds5
- Baths3
- Total Finished SqFt3,565 SqFt
- Above Grade Finished2,403 SqFt
- Below Grade Finished1,162 SqFt
- StoriesTwo
- Lot Size0.4100 Acres
- StyleSingle Family Residence
- Year Built1985
- APN18 264 02 086
- CountyDeKalb
- Fireplaces1


