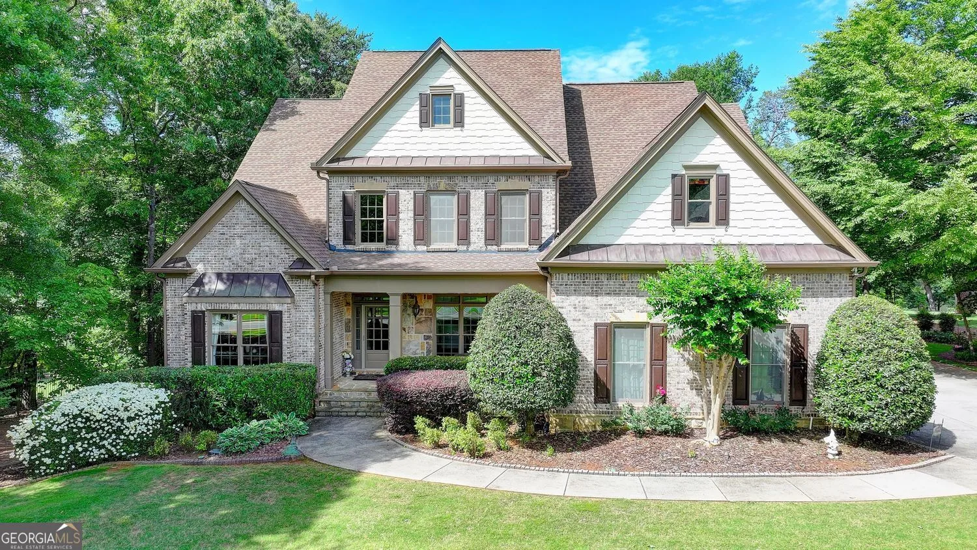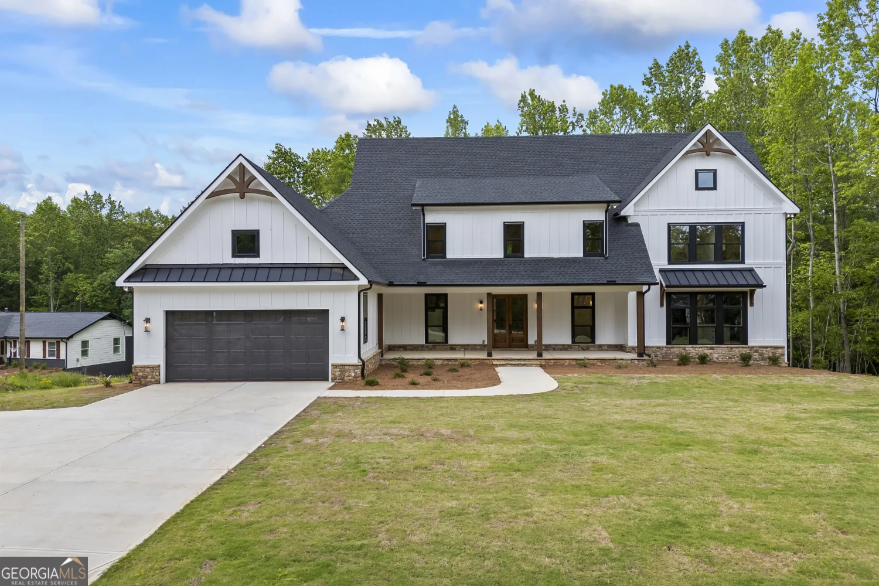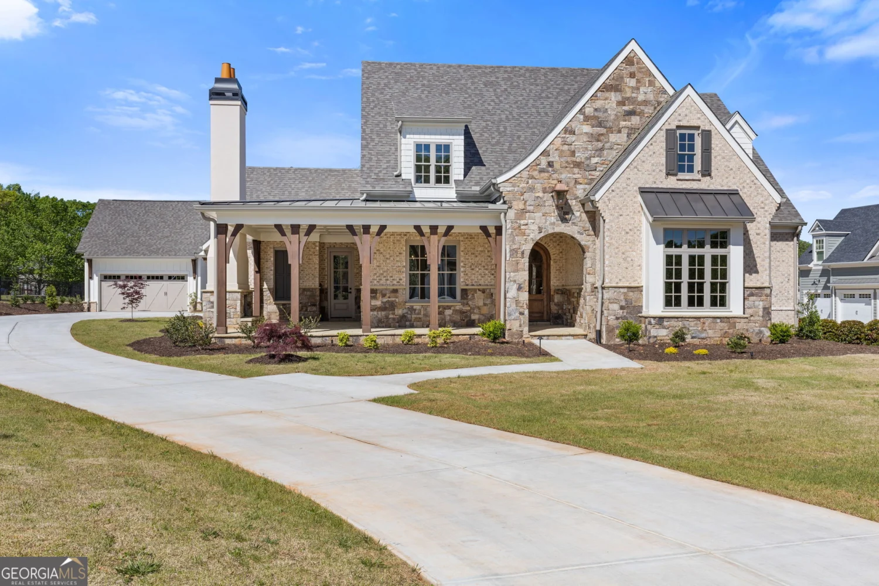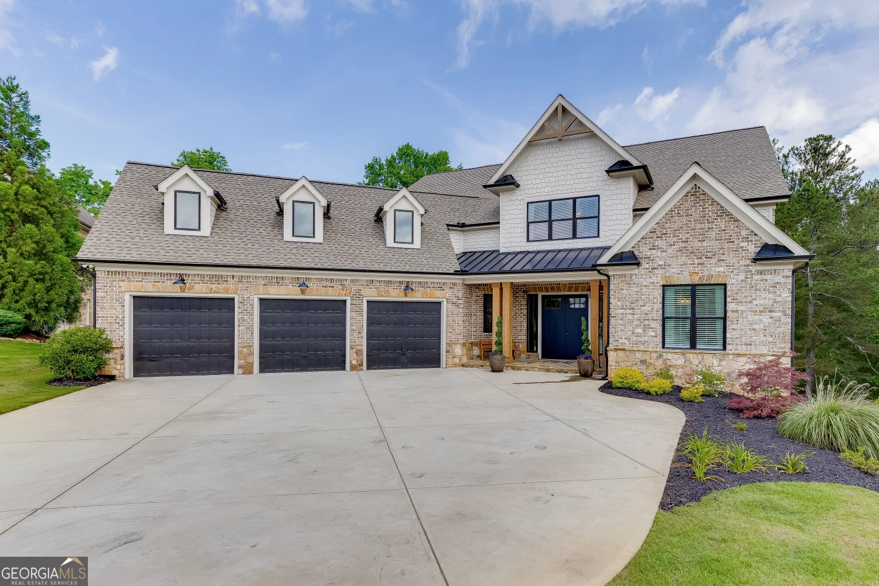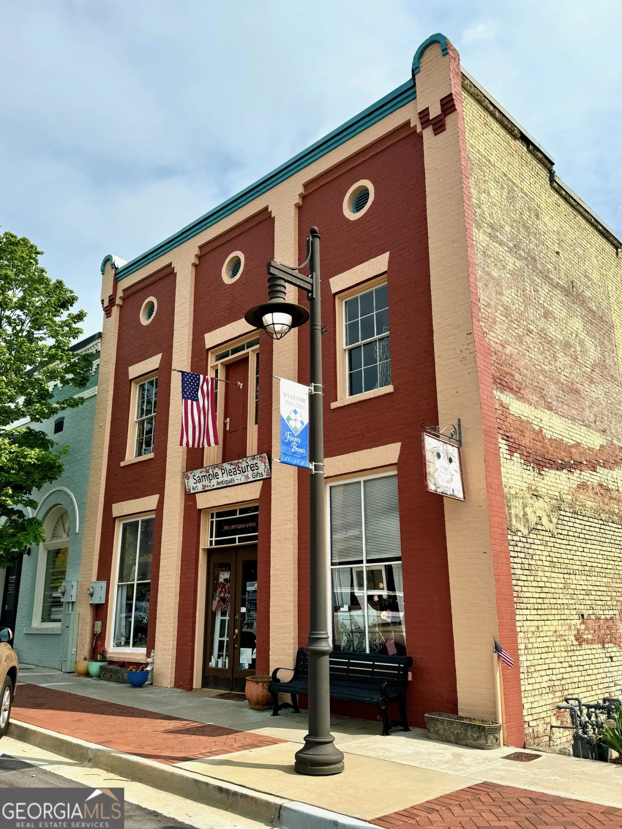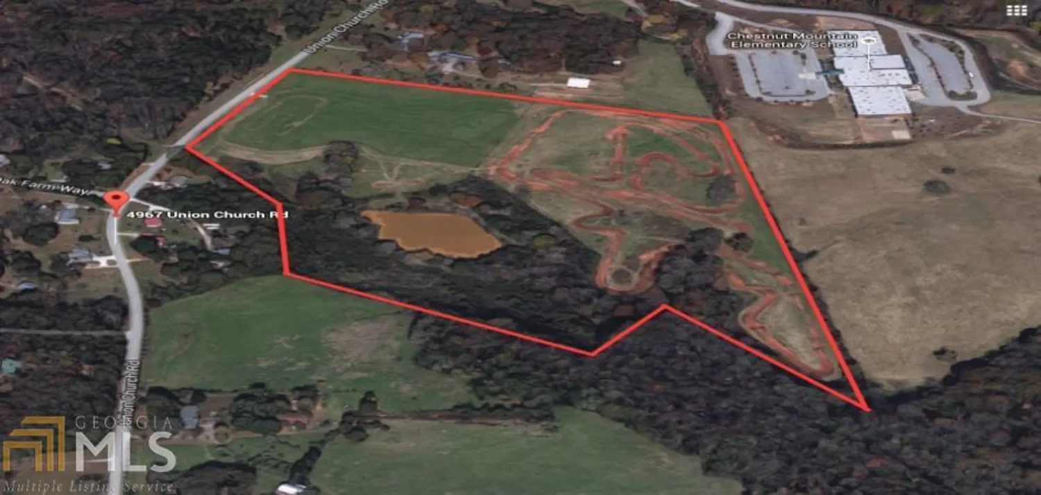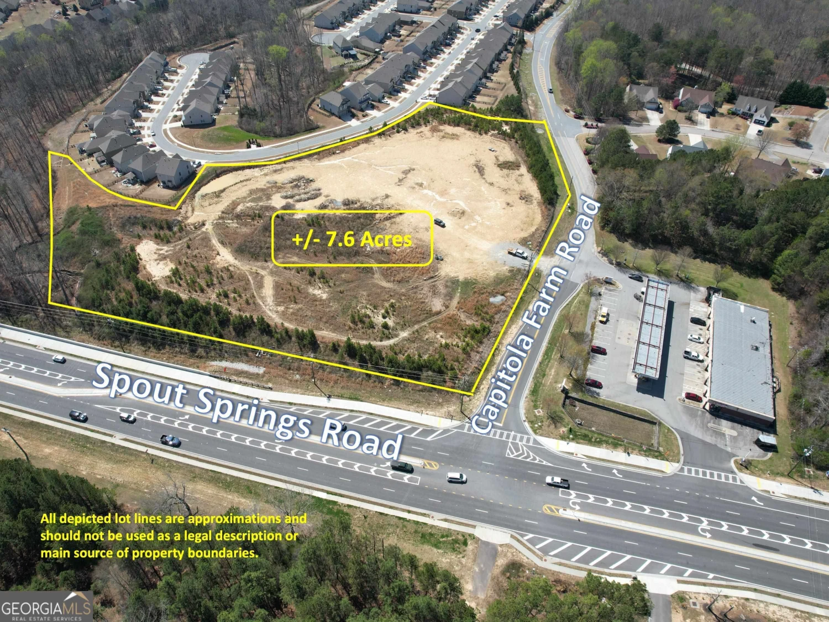6238 mount salem circleFlowery Branch, GA 30542
6238 mount salem circleFlowery Branch, GA 30542
Description
Welcome home to 6238 Mount Salem Circle that is nestled on 1 acre in the highly sought after Buford City School District. This large 5,500 sq ft new home is absolutely stunning and full of every detail imaginable. Walk through the arched front doors into the foyer, where you will find the family room with coffered ceilings, floor to ceiling windows, a fireplace with decorative detail, and custom shelving. The chef's kitchen is a dream that features a gas range, vent hood, tons of cabinets, and a huge island. There is also a prep kitchen that will feature another gas range, vent hood, dishwasher, and a wall full of pantry cabinets. The primary suite is on the main level of the home that has views of the beautiful backyard. Walk into the Primary ensuite that features a large tile shower, free standing tub, floating shelves, and plenty of cabinets. The primary walk-in closet is full of custom shelving and conveniently has a door that leads into the laundry room. Upstairs you will find an enormous loft area complete with a fireplace and soaring ceilings with beams. There are 4 additional spacious bedrooms upstairs. Two of those have their own ensuites and walk in closets. Two of the bedrooms share a Jack and Jill style bathroom and walk in closets. An office that has shelving and cabinets with a view of the backyard is a perfect place to work from home. The upstairs also features a stackable washer/dryer for convenience and a powder room. Outside you will find a covered patio with an outdoor kitchen complete with gas grill, sink, and room for a mini fridge. The big, flat back yard is tree lined and is perfect for gatherings. The large three- car garage features its own pet shower for your fur legged friends. This showstopper of a home that has accent walls and details galore will be the perfect retreat! Call for your private tour.
Property Details for 6238 Mount Salem Circle
- Subdivision ComplexNone
- Architectural StyleBrick 4 Side, Traditional
- Parking FeaturesGarage, Side/Rear Entrance
- Property AttachedYes
- Waterfront FeaturesNo Dock Or Boathouse
LISTING UPDATED:
- StatusActive
- MLS #10499942
- Days on Site51
- Taxes$646 / year
- MLS TypeResidential
- Year Built2025
- Lot Size1.06 Acres
- CountryHall
LISTING UPDATED:
- StatusActive
- MLS #10499942
- Days on Site51
- Taxes$646 / year
- MLS TypeResidential
- Year Built2025
- Lot Size1.06 Acres
- CountryHall
Building Information for 6238 Mount Salem Circle
- StoriesTwo
- Year Built2025
- Lot Size1.0600 Acres
Payment Calculator
Term
Interest
Home Price
Down Payment
The Payment Calculator is for illustrative purposes only. Read More
Property Information for 6238 Mount Salem Circle
Summary
Location and General Information
- Community Features: None
- Directions: Take I-985 N toward Gainesville, Take exit 8 onto Lanier Islands Pkwy, SR-347 toward Lake Lanier. Turn Left on Lanier Islands Parkway. 1 Mile ahead turn Right on Atlanta Hwy. 1.4 miles turn Right on Mount Salem Cir. 6238 Mount Salem Cir will be on the right .6 mile.
- Coordinates: 34.159745,-83.940682
School Information
- Elementary School: Buford
- Middle School: Buford
- High School: Buford
Taxes and HOA Information
- Parcel Number: 08138 001183
- Tax Year: 2024
- Association Fee Includes: None
Virtual Tour
Parking
- Open Parking: No
Interior and Exterior Features
Interior Features
- Cooling: Central Air
- Heating: Electric, Hot Water
- Appliances: Dishwasher, Microwave
- Basement: None
- Fireplace Features: Family Room, Living Room
- Flooring: Hardwood, Tile
- Interior Features: Beamed Ceilings, High Ceilings, Master On Main Level, Tray Ceiling(s), Vaulted Ceiling(s), Walk-In Closet(s)
- Levels/Stories: Two
- Window Features: Double Pane Windows
- Kitchen Features: Breakfast Room, Kitchen Island, Second Kitchen, Solid Surface Counters
- Foundation: Slab
- Main Bedrooms: 1
- Total Half Baths: 2
- Bathrooms Total Integer: 6
- Main Full Baths: 1
- Bathrooms Total Decimal: 5
Exterior Features
- Construction Materials: Brick, Other
- Roof Type: Other
- Laundry Features: Upper Level
- Pool Private: No
Property
Utilities
- Sewer: Septic Tank
- Utilities: Cable Available, Electricity Available, High Speed Internet, Natural Gas Available, Phone Available, Water Available
- Water Source: Public
Property and Assessments
- Home Warranty: Yes
- Property Condition: New Construction
Green Features
Lot Information
- Above Grade Finished Area: 5500
- Common Walls: No Common Walls
- Lot Features: Other
- Waterfront Footage: No Dock Or Boathouse
Multi Family
- Number of Units To Be Built: Square Feet
Rental
Rent Information
- Land Lease: Yes
Public Records for 6238 Mount Salem Circle
Tax Record
- 2024$646.00 ($53.83 / month)
Home Facts
- Beds5
- Baths4
- Total Finished SqFt5,500 SqFt
- Above Grade Finished5,500 SqFt
- StoriesTwo
- Lot Size1.0600 Acres
- StyleSingle Family Residence
- Year Built2025
- APN08138 001183
- CountyHall
- Fireplaces2


