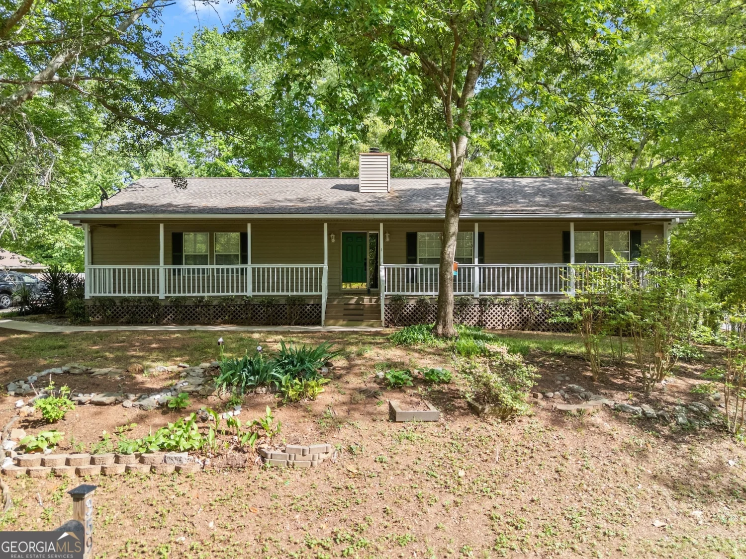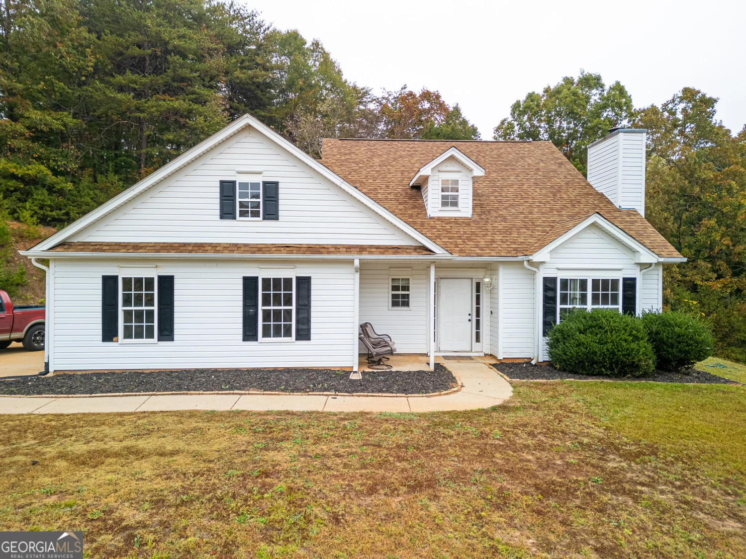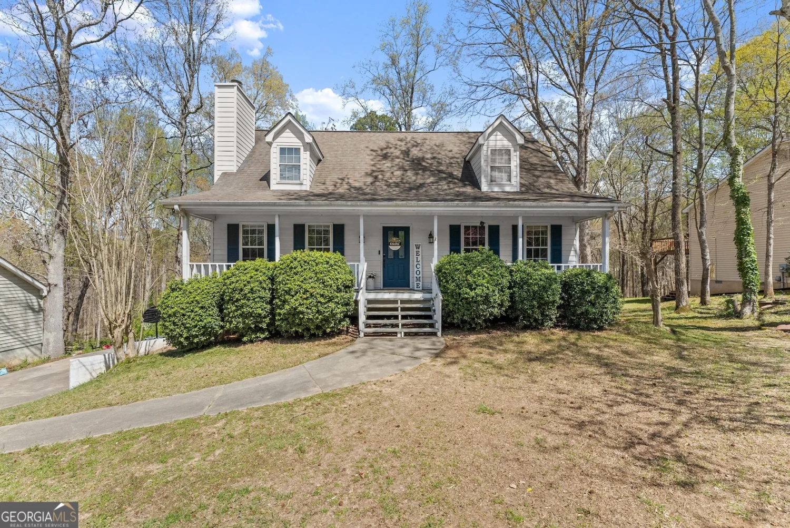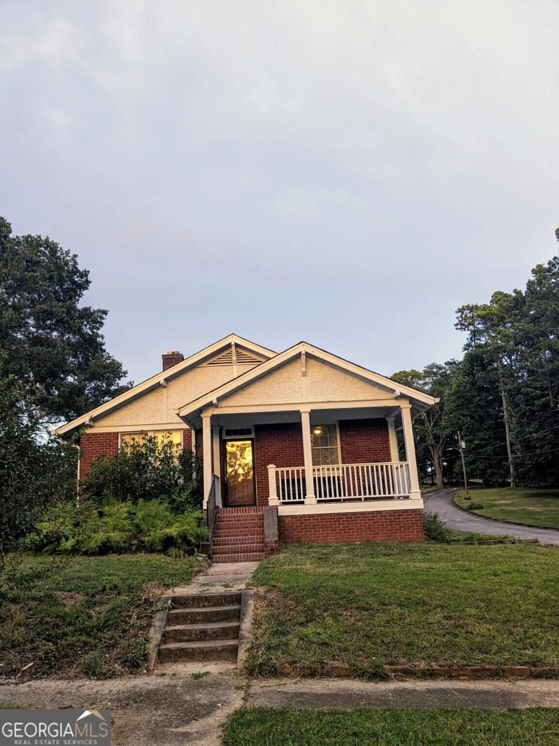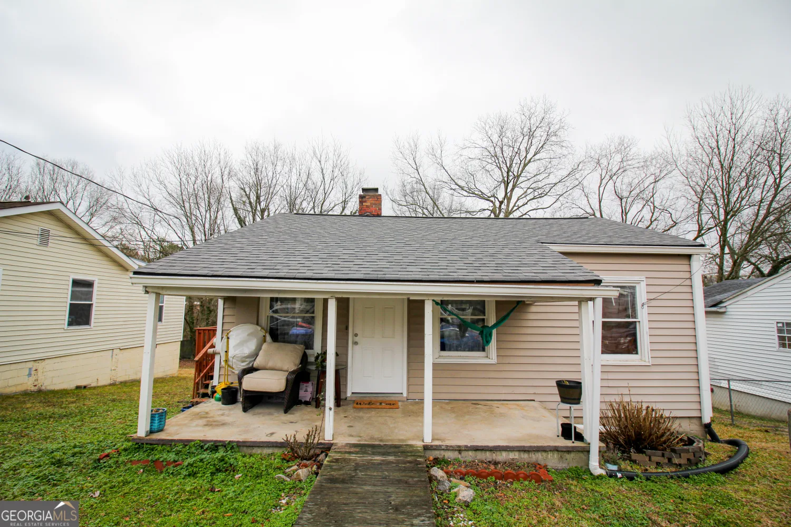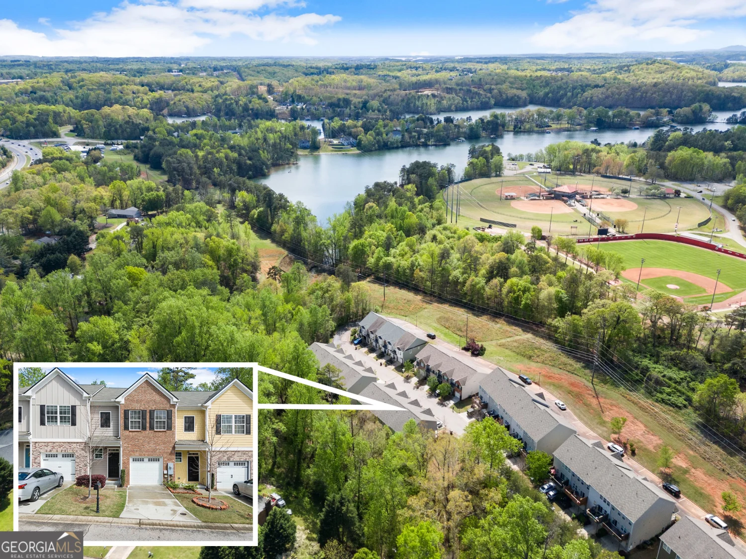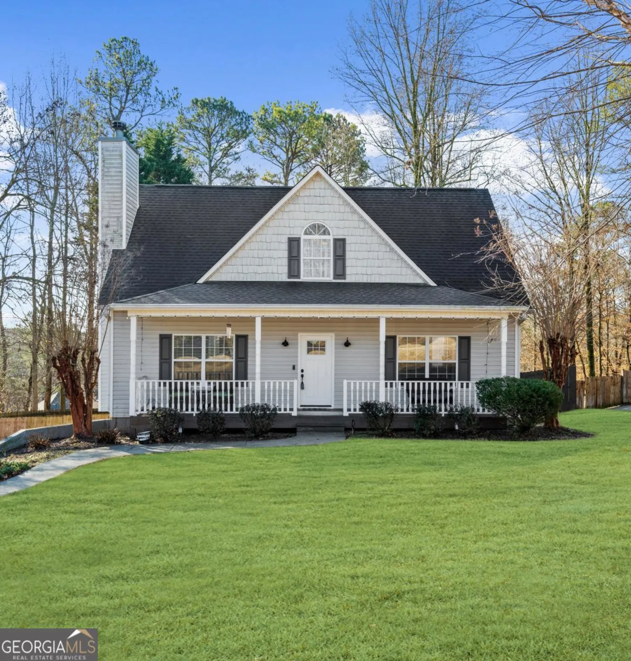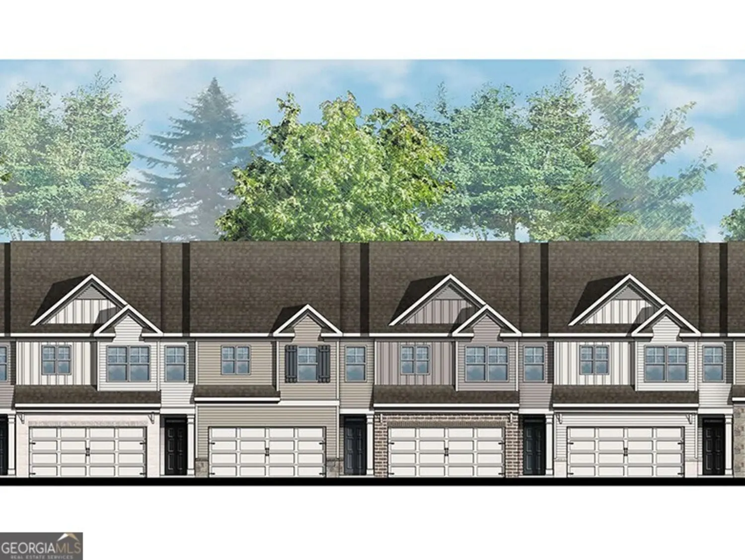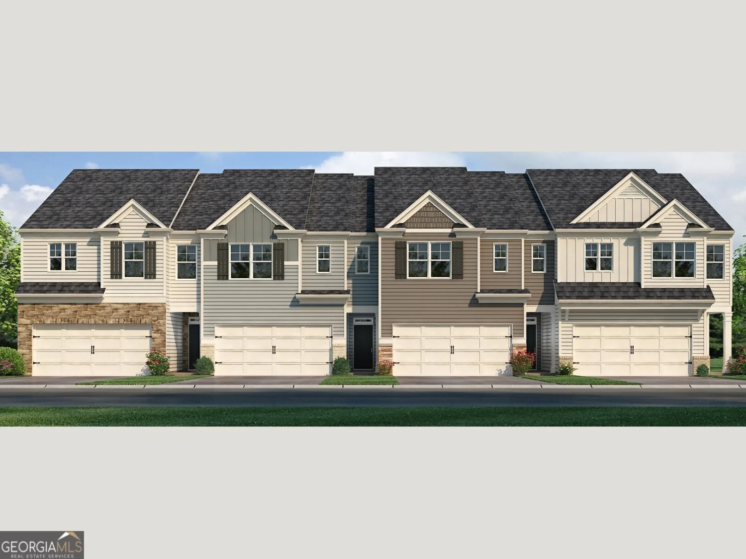5 seventh streetGainesville, GA 30504
5 seventh streetGainesville, GA 30504
Description
Don't miss this opportunity to own this property in the historic Chicopee Village. This is one of the largest homes in the village. Home offers 2 huge bedrooms and a flex room that could be used as a third bedroom. The master bath offers a tub/shower combo with updated ceramic tile flooring. Another full bath with shower only for your kids or anyone who may be visiting you. Nice sized kitchen with plenty of counter space and cabinet storage. Oversized living room with a separate dining area that leads to a beautiful glassed in porch area to relax during all four seasons of the year. The glass can be raised to create screened in porch to get that fresh air in spring and summer if your so desire. Home offers a metal roof that is only 10 years old and a 4-5 year old water heater and a newer HVAC. This home has been well taken care of. Make your appointment to see it today before its gone!
Property Details for 5 Seventh Street
- Subdivision ComplexChicopee Village
- Architectural StyleBrick 4 Side, Country/Rustic, Traditional
- Parking FeaturesOff Street
- Property AttachedYes
- Waterfront FeaturesNo Dock Or Boathouse
LISTING UPDATED:
- StatusActive
- MLS #10500031
- Days on Site14
- Taxes$653 / year
- MLS TypeResidential
- Year Built1926
- Lot Size0.29 Acres
- CountryHall
LISTING UPDATED:
- StatusActive
- MLS #10500031
- Days on Site14
- Taxes$653 / year
- MLS TypeResidential
- Year Built1926
- Lot Size0.29 Acres
- CountryHall
Building Information for 5 Seventh Street
- StoriesOne
- Year Built1926
- Lot Size0.2900 Acres
Payment Calculator
Term
Interest
Home Price
Down Payment
The Payment Calculator is for illustrative purposes only. Read More
Property Information for 5 Seventh Street
Summary
Location and General Information
- Community Features: Sidewalks, Street Lights
- Directions: GPS Friendly
- Coordinates: 34.253037,-83.839986
School Information
- Elementary School: Chicopee Woods
- Middle School: West Hall
- High School: West Hall
Taxes and HOA Information
- Parcel Number: 15035A012002
- Tax Year: 2024
- Association Fee Includes: None
Virtual Tour
Parking
- Open Parking: No
Interior and Exterior Features
Interior Features
- Cooling: Ceiling Fan(s), Central Air, Electric
- Heating: Natural Gas
- Appliances: Electric Water Heater, Microwave
- Basement: Crawl Space
- Fireplace Features: Family Room, Other
- Flooring: Carpet, Hardwood, Tile
- Interior Features: Master On Main Level, Other
- Levels/Stories: One
- Window Features: Storm Window(s)
- Kitchen Features: Country Kitchen, Kitchen Island
- Main Bedrooms: 2
- Bathrooms Total Integer: 2
- Main Full Baths: 2
- Bathrooms Total Decimal: 2
Exterior Features
- Construction Materials: Other
- Patio And Porch Features: Screened
- Roof Type: Metal
- Security Features: Smoke Detector(s)
- Laundry Features: In Kitchen
- Pool Private: No
Property
Utilities
- Sewer: Public Sewer
- Utilities: Cable Available, Electricity Available, Natural Gas Available, Phone Available, Sewer Available, Water Available
- Water Source: Public
Property and Assessments
- Home Warranty: Yes
- Property Condition: Resale
Green Features
Lot Information
- Common Walls: No Common Walls
- Lot Features: Private
- Waterfront Footage: No Dock Or Boathouse
Multi Family
- Number of Units To Be Built: Square Feet
Rental
Rent Information
- Land Lease: Yes
Public Records for 5 Seventh Street
Tax Record
- 2024$653.00 ($54.42 / month)
Home Facts
- Beds2
- Baths2
- StoriesOne
- Lot Size0.2900 Acres
- StyleSingle Family Residence
- Year Built1926
- APN15035A012002
- CountyHall
- Fireplaces2


