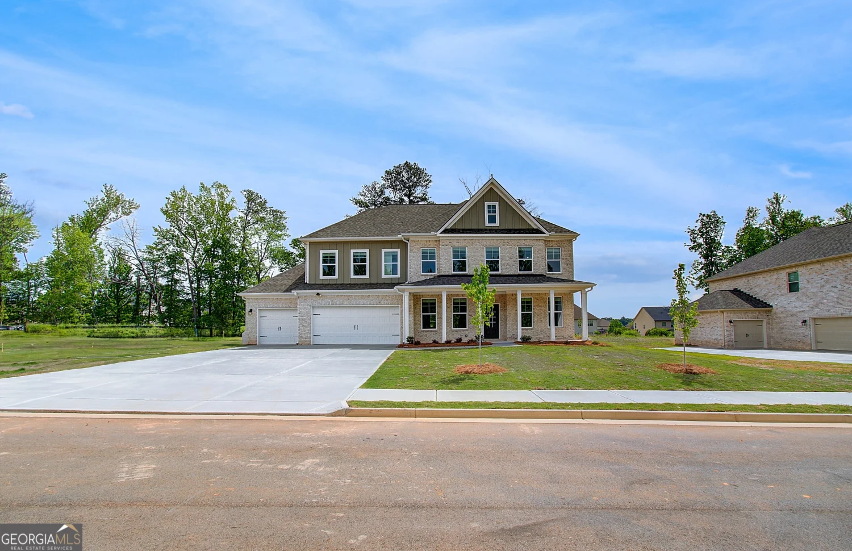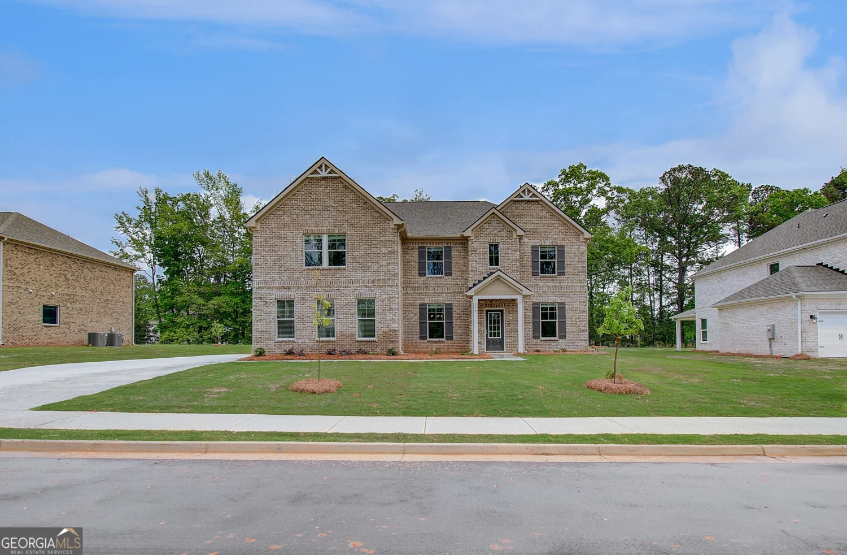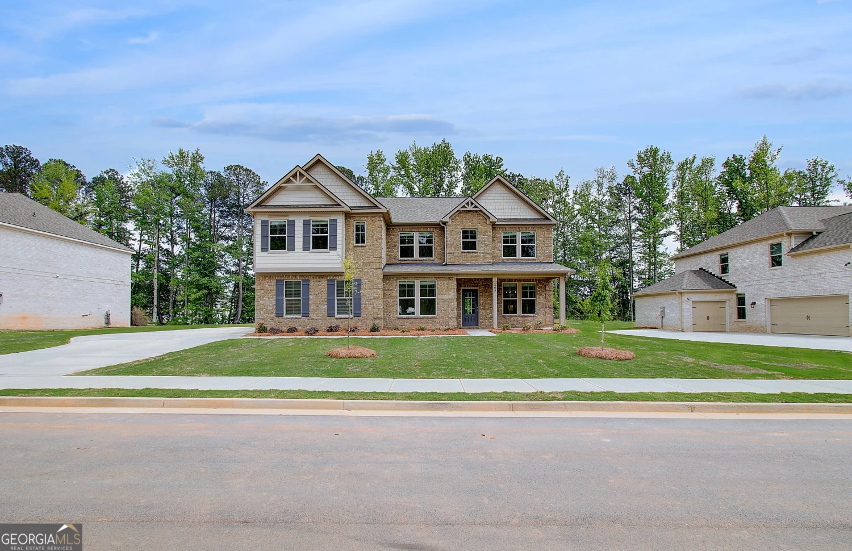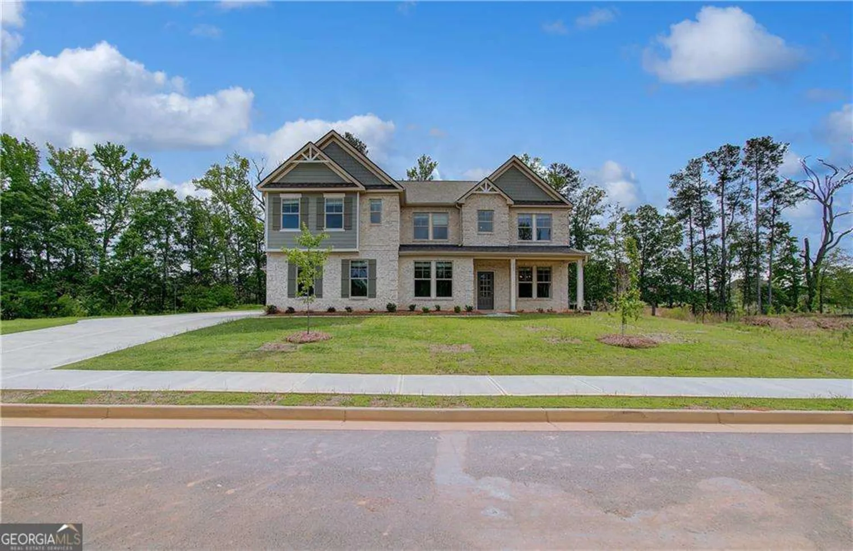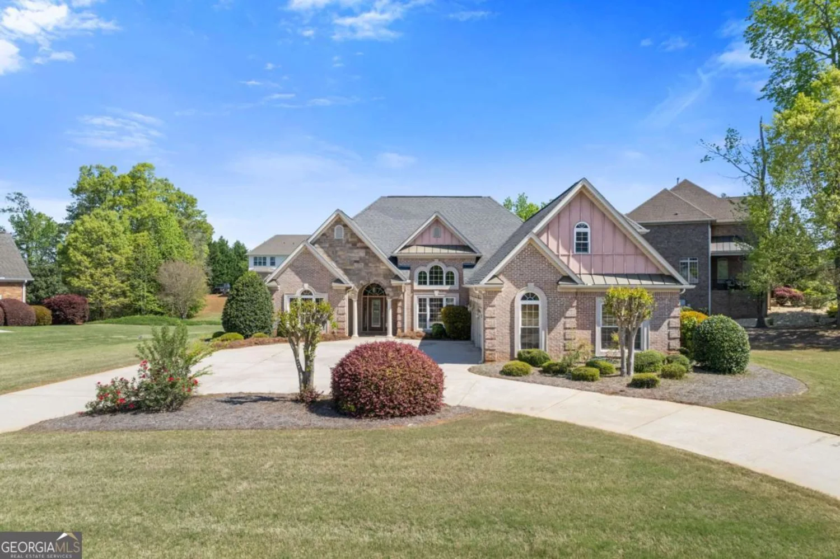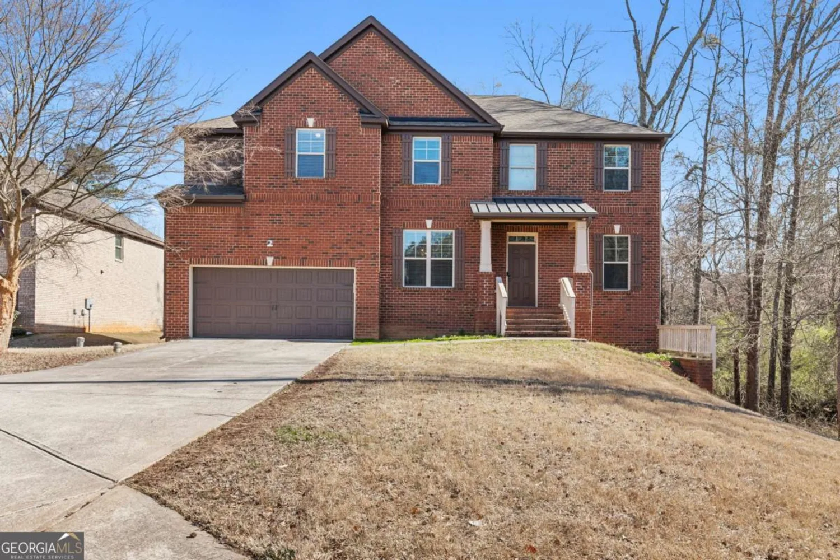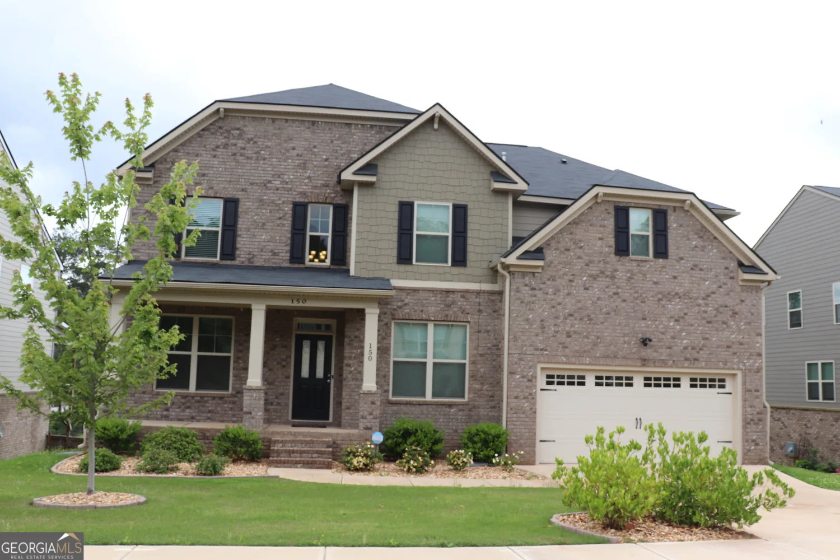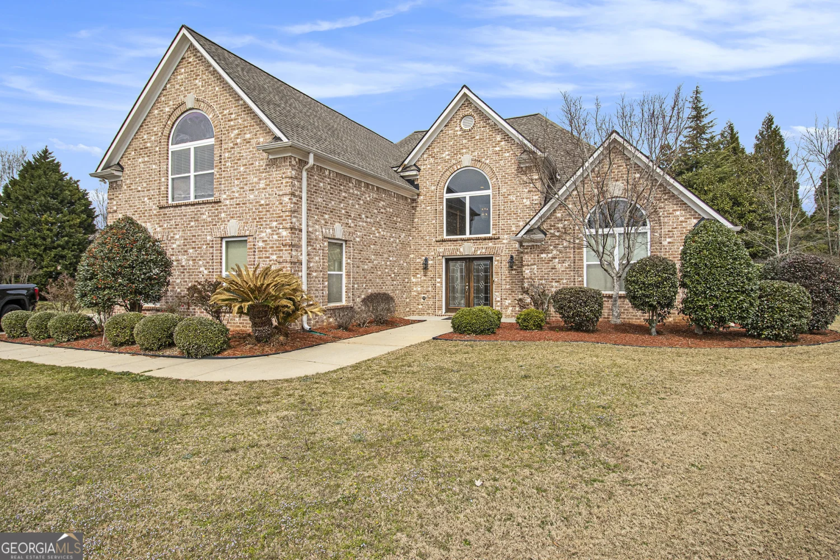174 haverling passHampton, GA 30252
174 haverling passHampton, GA 30252
Description
Introducing the elegant Clarity floor plan on Lot 36, situated in the Cambria at Traditions community in Hampton, GA. This thoughtfully designed home features 5 bedrooms, 4 bathrooms, and a versatile loft area. On the main floor, you'll find a spacious guest suite or study, offering flexibility and convenience. The open kitchen is a chef's dream, with quartz countertops, a central island, a farmhouse sink, stainless steel appliances, and a stylish tile backsplash. The beautiful owner's suite includes a separate sitting area, a massive walk-in closet, and a luxurious spa bath with dual vanities. Upstairs, the open loft area is perfect for family gatherings, and three generously sized secondary bedrooms share a Jack and Jill bath. Please note the images provided are stock photos and may not represent the actual home. Explore the Clarity floor plan and envision your future in this exceptional residence at Cambria at Traditions. Please note: If the buyer is represented by a broker/agent, DRB REQUIRES the buyer's broker/agent to be present during the initial meeting with DRB's sales personnel to ensure proper representation.
Property Details for 174 Haverling Pass
- Subdivision ComplexCambria at Traditions
- Architectural StyleBrick Front, Traditional
- ExteriorOther
- Parking FeaturesAttached, Garage, Garage Door Opener
- Property AttachedYes
- Waterfront FeaturesNo Dock Or Boathouse
LISTING UPDATED:
- StatusClosed
- MLS #10500071
- Days on Site50
- HOA Fees$320 / month
- MLS TypeResidential
- Year Built2025
- Lot Size0.41 Acres
- CountryHenry
LISTING UPDATED:
- StatusClosed
- MLS #10500071
- Days on Site50
- HOA Fees$320 / month
- MLS TypeResidential
- Year Built2025
- Lot Size0.41 Acres
- CountryHenry
Building Information for 174 Haverling Pass
- StoriesTwo
- Year Built2025
- Lot Size0.4130 Acres
Payment Calculator
Term
Interest
Home Price
Down Payment
The Payment Calculator is for illustrative purposes only. Read More
Property Information for 174 Haverling Pass
Summary
Location and General Information
- Community Features: Sidewalks, Street Lights
- Directions: There are two entrances to this Community - both are next to each other off Jonesboro Rd. IF entering from Traditions at Crystal Lake Entrance - turn on Traditions lane and veer to the right at the round about onto Heirloom Dr - follow Heirloom until it dead ends and turn right - model is up on your
- Coordinates: 33.442935,-84.156126
School Information
- Elementary School: Dutchtown
- Middle School: Dutchtown
- High School: Dutchtown
Taxes and HOA Information
- Parcel Number: 0.0
- Tax Year: 2022
- Association Fee Includes: Other
- Tax Lot: 36
Virtual Tour
Parking
- Open Parking: No
Interior and Exterior Features
Interior Features
- Cooling: Ceiling Fan(s), Central Air, Zoned
- Heating: Central, Forced Air, Natural Gas
- Appliances: Dishwasher, Disposal, Double Oven, Electric Water Heater, Microwave
- Basement: None
- Fireplace Features: Family Room
- Flooring: Carpet, Tile, Vinyl
- Interior Features: Double Vanity, High Ceilings, Split Bedroom Plan, Tray Ceiling(s), Vaulted Ceiling(s), Walk-In Closet(s)
- Levels/Stories: Two
- Window Features: Double Pane Windows
- Kitchen Features: Breakfast Area, Breakfast Room, Pantry
- Foundation: Slab
- Main Bedrooms: 1
- Bathrooms Total Integer: 4
- Main Full Baths: 1
- Bathrooms Total Decimal: 4
Exterior Features
- Construction Materials: Concrete
- Patio And Porch Features: Patio
- Roof Type: Composition
- Security Features: Smoke Detector(s)
- Laundry Features: Upper Level
- Pool Private: No
Property
Utilities
- Sewer: Public Sewer
- Utilities: Underground Utilities
- Water Source: Public
Property and Assessments
- Home Warranty: Yes
- Property Condition: New Construction
Green Features
- Green Energy Efficient: Insulation, Thermostat
Lot Information
- Common Walls: 2+ Common Walls
- Lot Features: Level
- Waterfront Footage: No Dock Or Boathouse
Multi Family
- Number of Units To Be Built: Square Feet
Rental
Rent Information
- Land Lease: Yes
Public Records for 174 Haverling Pass
Tax Record
- 2022$0.00 ($0.00 / month)
Home Facts
- Beds5
- Baths4
- StoriesTwo
- Lot Size0.4130 Acres
- StyleSingle Family Residence
- Year Built2025
- APN0.0
- CountyHenry
- Fireplaces1


