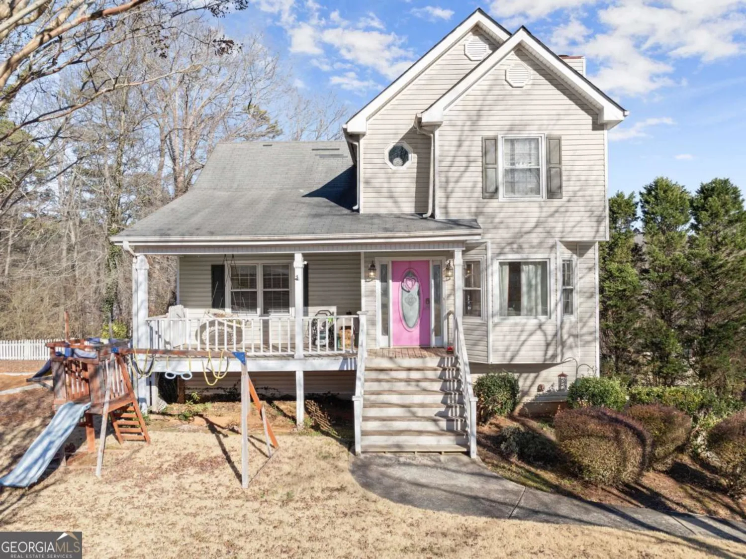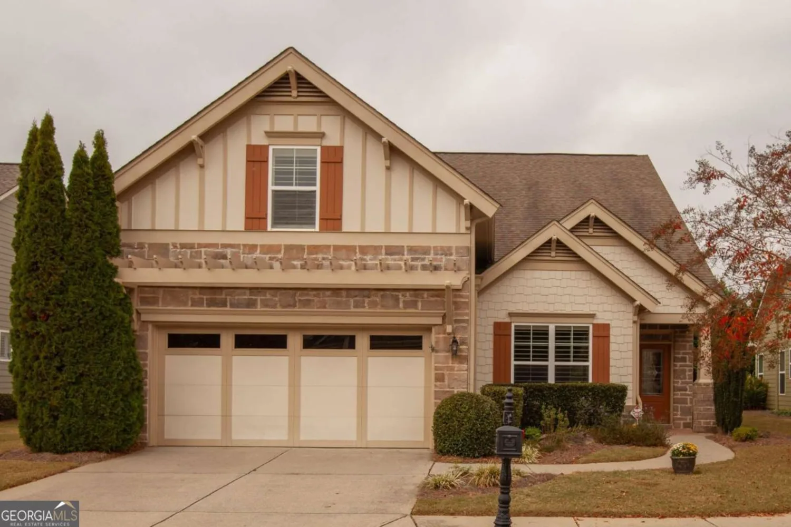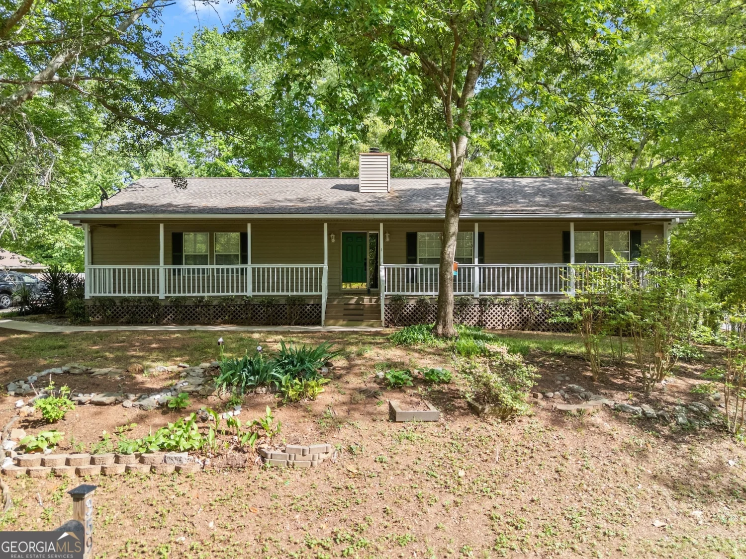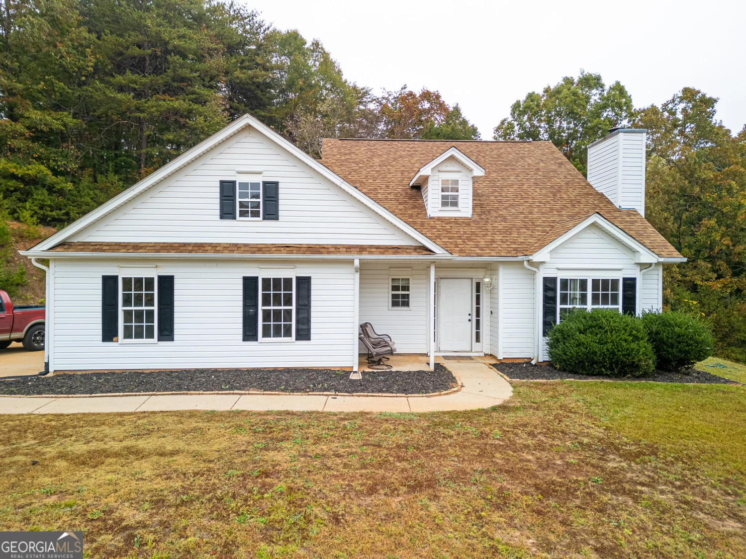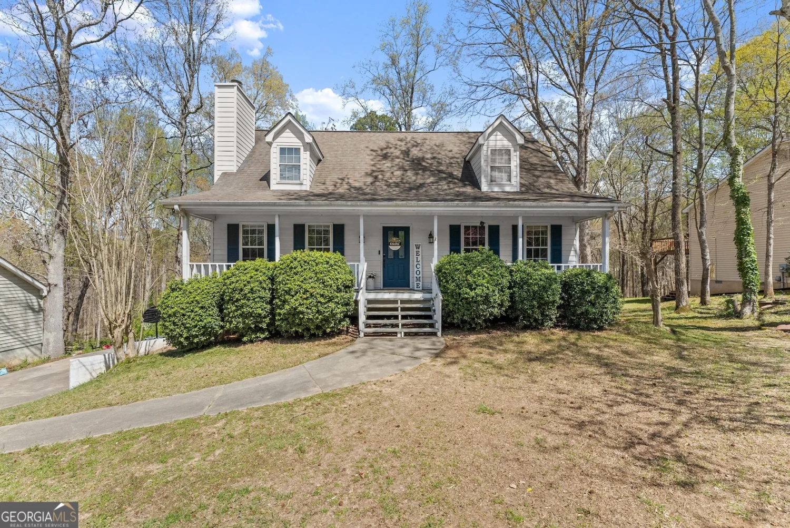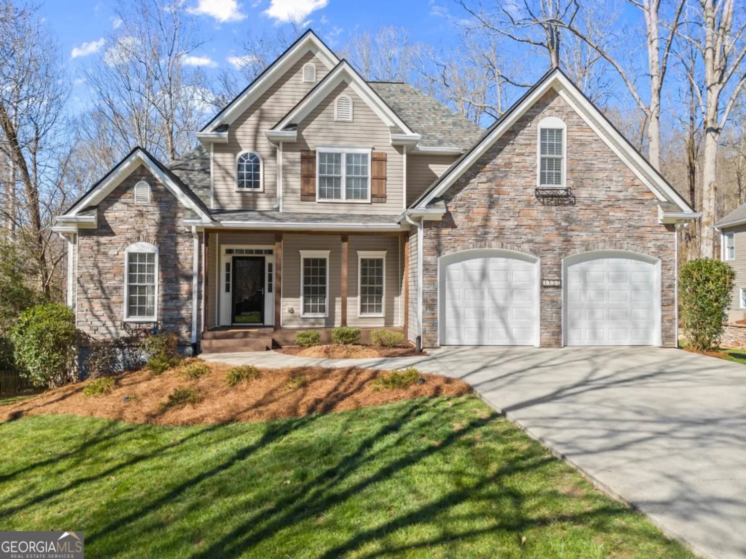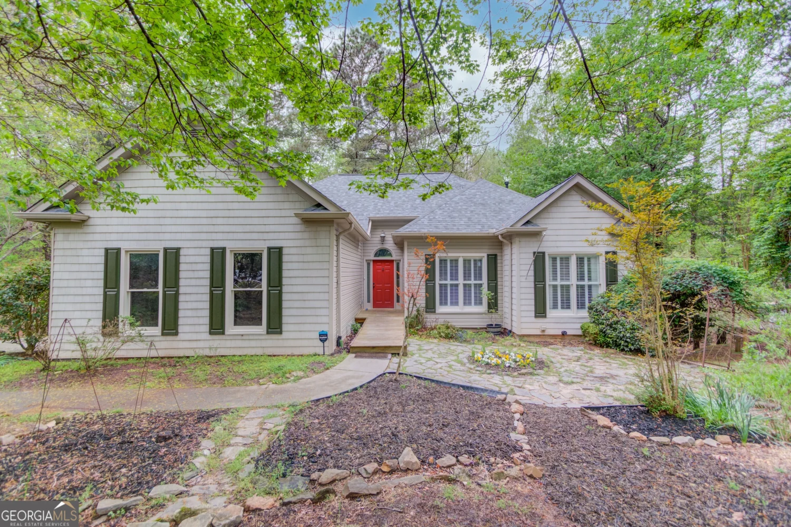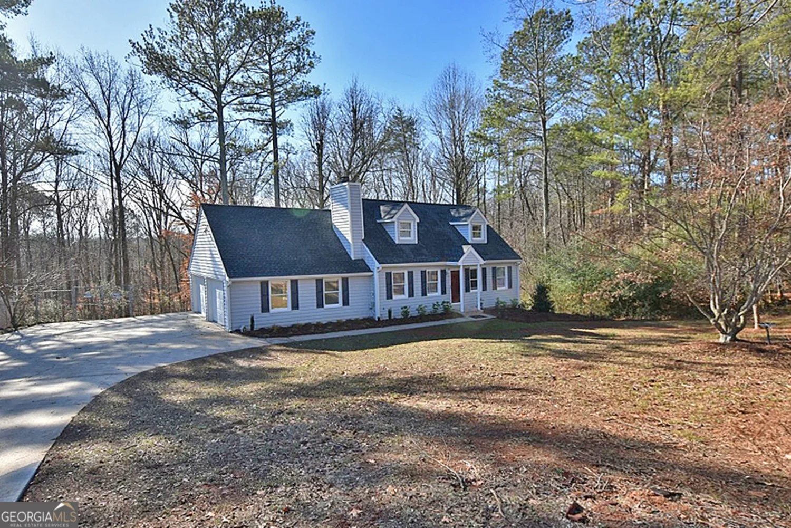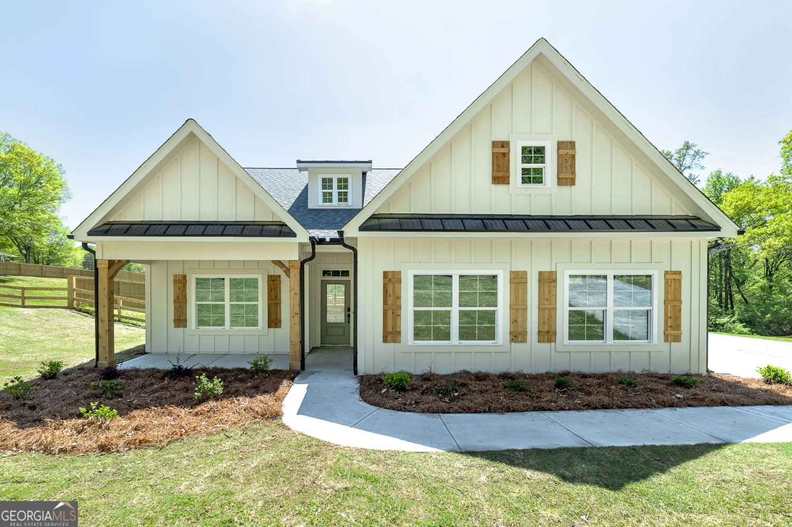2826 andilon wayGainesville, GA 30507
2826 andilon wayGainesville, GA 30507
Description
Situated at the top of a private cul-de-sac lot this home offers it all! Upon entry you will be greeted by an inviting open-concept design, connecting the spacious living area (showcasing high ceilings, and a cozy fireplace) to the kitchen and dining spaces. The primary suite offers a private retreat, impressive wood accents, and a great walk-in closet. Lastly, the main floor gives convenient access to the half bath for guests and an exterior exit to the back deck overlooking a sparkling POOL and a clean FENCED IN YARD. This home is perfect for both relaxation and gatherings! Upstairs, you'll find 2 additional bedrooms, a full bath, and a versatile SPARE room that can serve as a home office or extra storage space. The PARTIALLY FINISHED BASEMENT provides both interior and exterior access, along with a garage BOAT DOOR for added convenience on the unfinished side-great for your storage needs or future expansion. Located in the established and charming Arbor Trace neighborhood, known for its relaxed HOA and friendly community atmosphere. 10 mins from I985, restaurants, shopping and UNG.
Property Details for 2826 Andilon Way
- Subdivision ComplexArbor Trace
- Architectural StyleTraditional
- ExteriorOther
- Parking FeaturesGarage, Kitchen Level
- Property AttachedNo
LISTING UPDATED:
- StatusActive
- MLS #10500219
- Days on Site14
- Taxes$3,654.65 / year
- HOA Fees$50 / month
- MLS TypeResidential
- Year Built1993
- Lot Size0.62 Acres
- CountryHall
LISTING UPDATED:
- StatusActive
- MLS #10500219
- Days on Site14
- Taxes$3,654.65 / year
- HOA Fees$50 / month
- MLS TypeResidential
- Year Built1993
- Lot Size0.62 Acres
- CountryHall
Building Information for 2826 Andilon Way
- StoriesThree Or More
- Year Built1993
- Lot Size0.6200 Acres
Payment Calculator
Term
Interest
Home Price
Down Payment
The Payment Calculator is for illustrative purposes only. Read More
Property Information for 2826 Andilon Way
Summary
Location and General Information
- Community Features: None
- Directions: GPS Compatible
- Coordinates: 34.218873,-83.823996
School Information
- Elementary School: Chicopee Woods
- Middle School: South Hall
- High School: Johnson
Taxes and HOA Information
- Parcel Number: 15030D000051
- Tax Year: 23
- Association Fee Includes: Other
Virtual Tour
Parking
- Open Parking: No
Interior and Exterior Features
Interior Features
- Cooling: Ceiling Fan(s), Central Air
- Heating: Central, Electric
- Appliances: Dishwasher, Disposal, Microwave, Oven/Range (Combo)
- Basement: Daylight, Exterior Entry, Interior Entry, Partial
- Fireplace Features: Living Room
- Flooring: Carpet
- Interior Features: Double Vanity, High Ceilings, Master On Main Level, Separate Shower, Soaking Tub, Walk-In Closet(s)
- Levels/Stories: Three Or More
- Kitchen Features: Breakfast Area, Pantry, Walk-in Pantry
- Main Bedrooms: 1
- Total Half Baths: 1
- Bathrooms Total Integer: 3
- Main Full Baths: 1
- Bathrooms Total Decimal: 2
Exterior Features
- Accessibility Features: Accessible Approach with Ramp
- Construction Materials: Stone, Stucco
- Fencing: Back Yard, Privacy
- Pool Features: Above Ground
- Roof Type: Composition
- Laundry Features: Other
- Pool Private: No
Property
Utilities
- Sewer: Septic Tank
- Utilities: Cable Available, Electricity Available, High Speed Internet, Phone Available, Water Available
- Water Source: Public
- Electric: 220 Volts
Property and Assessments
- Home Warranty: Yes
- Property Condition: Resale
Green Features
Lot Information
- Above Grade Finished Area: 1425
- Lot Features: Cul-De-Sac
Multi Family
- Number of Units To Be Built: Square Feet
Rental
Rent Information
- Land Lease: Yes
- Occupant Types: Vacant
Public Records for 2826 Andilon Way
Tax Record
- 23$3,654.65 ($304.55 / month)
Home Facts
- Beds3
- Baths2
- Total Finished SqFt1,787 SqFt
- Above Grade Finished1,425 SqFt
- Below Grade Finished362 SqFt
- StoriesThree Or More
- Lot Size0.6200 Acres
- StyleSingle Family Residence
- Year Built1993
- APN15030D000051
- CountyHall
- Fireplaces1


