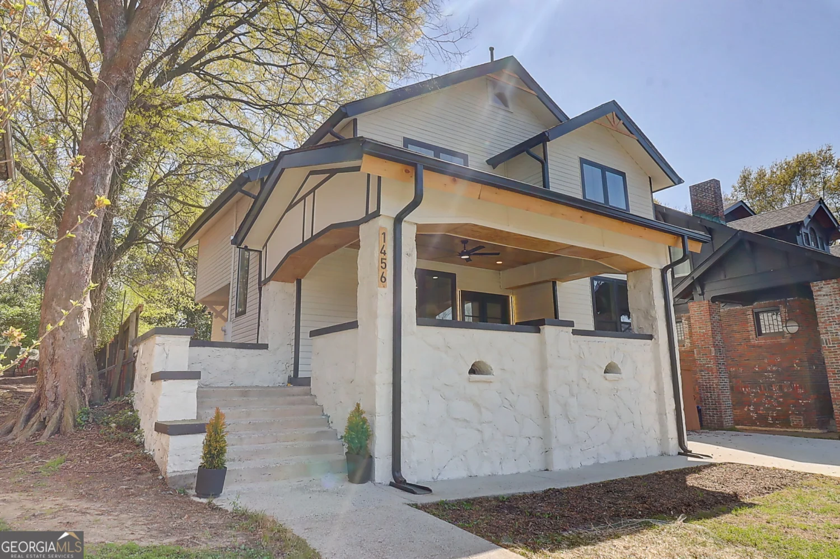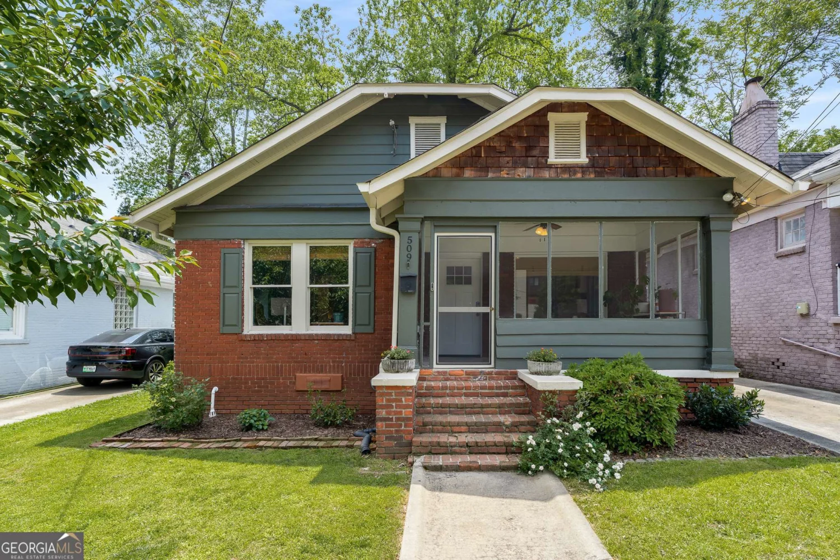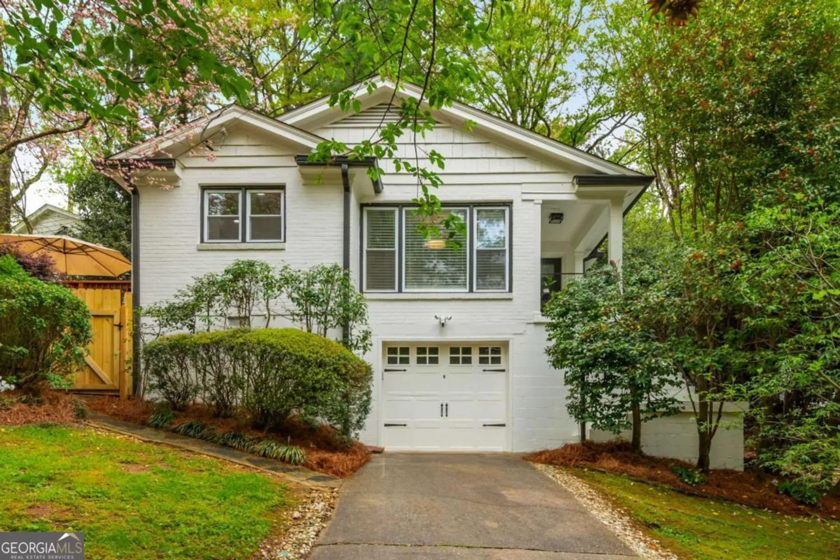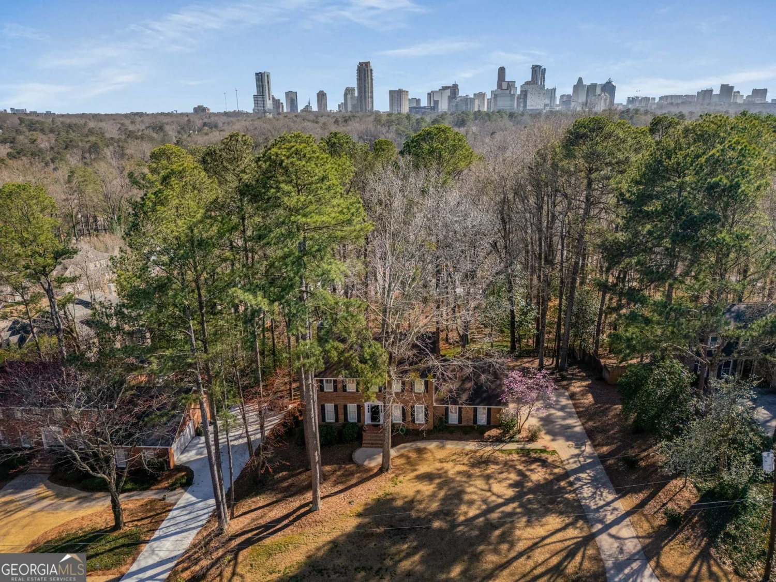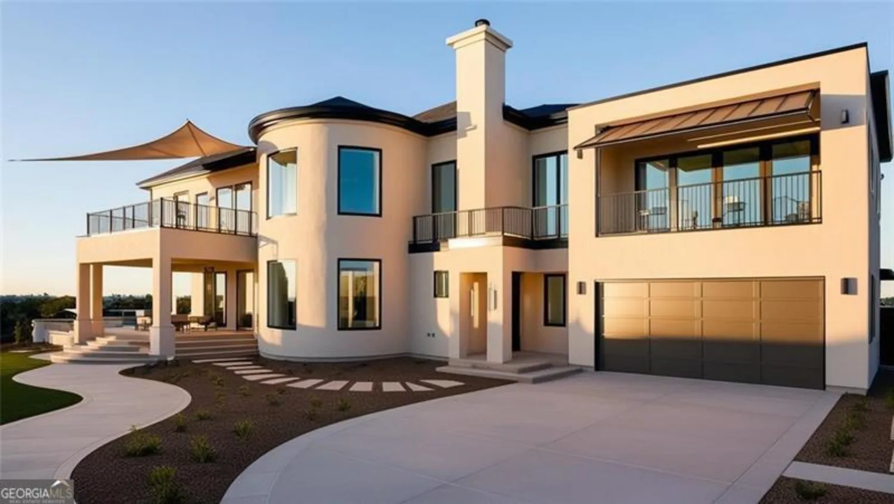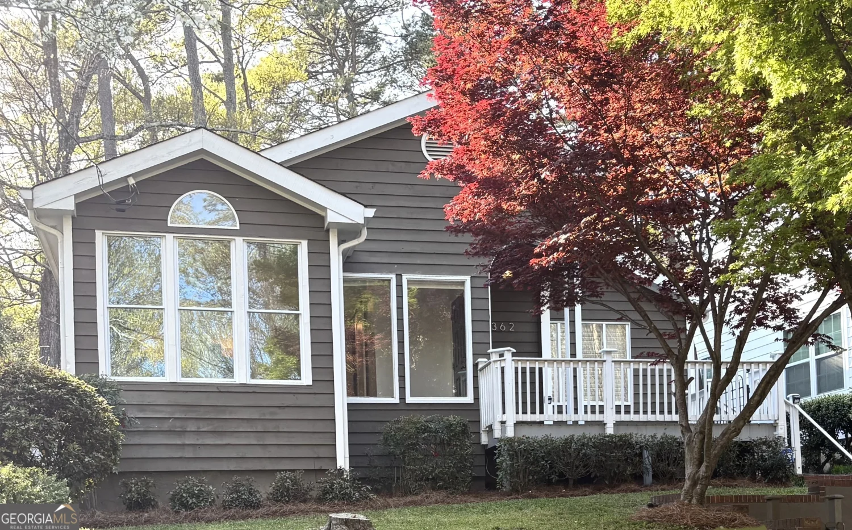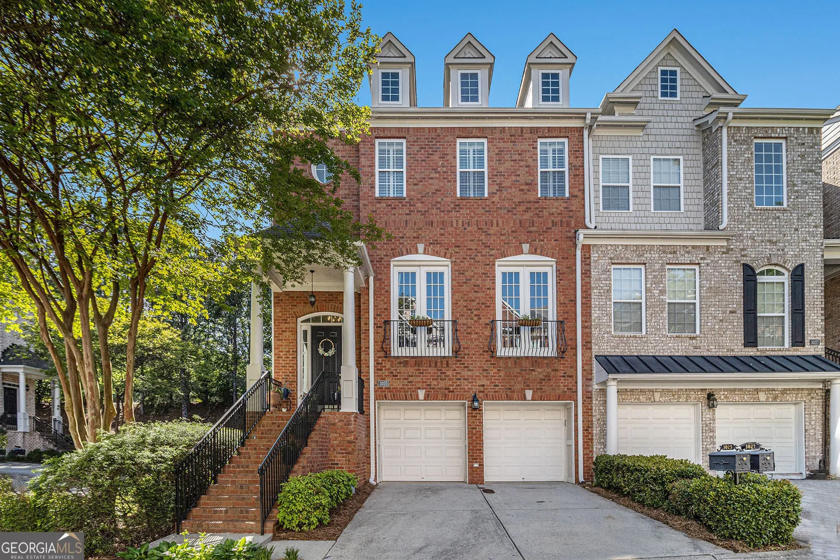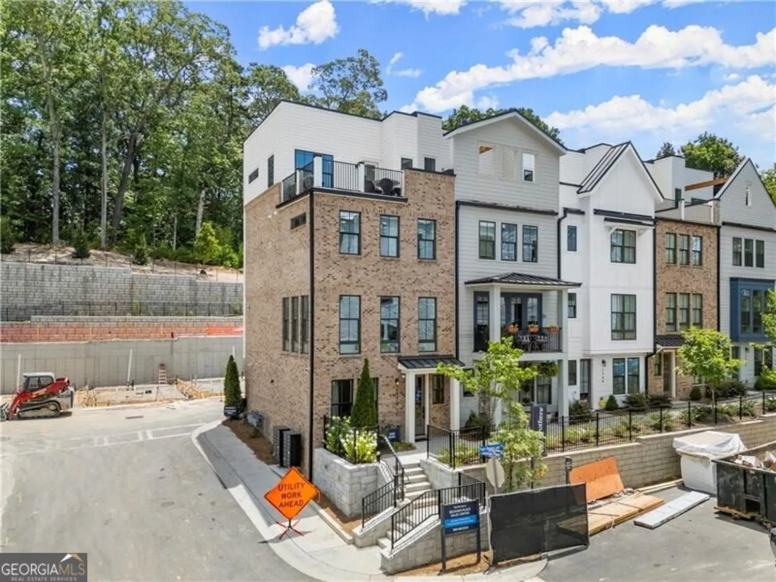3663 brookhaven manor crossing ne 1Atlanta, GA 30319
3663 brookhaven manor crossing ne 1Atlanta, GA 30319
Description
Imagine a life of unparalleled convenience and sophisticated living in this exquisite townhome, perfectly positioned where Buckhead sophistication meets the energy of Brookhaven. Step outside your secure, grand double steel entry door and within moments, find yourself immersed in the upscale shopping of Phipps Plaza and Lenox Square, indulging in gourmet dining at top restaurants like St Cecilia and Nobu. Experience Seamless Entertaining & Everyday Elegance: The heart of this home invites connection and culinary delight. Envision effortlessly hosting gatherings in the expansive kitchen with it's double sided island and where the high-end Wolf range empower your inner chef and the Sub-Zero wine chiller ensures your favorite vintages are always perfectly chilled. Granite countertops offer both beauty and durability, making meal prep and entertaining a joy. The adjacent spacious family room, with its distinguished coffered ceiling and cozy fireplace, provides an elegant yet comfortable backdrop for relaxation and creating lasting memories. A formal dining room awaits celebratory meals, while a thoughtfully designed powder room is perfectly positioned for privacy. Your Sanctuary Awaits: Ascend to the generously sized primary suite, a true retreat spanning the entire width of the home. Picture unwinding in your own sitting area after a long day or perhaps enjoying a morning workout. The spa-inspired bathroom offers a sanctuary for rejuvenation, featuring a separate glass-enclosed shower, a luxurious soaking tub, dual vanities, and a dedicated dressing vanity. The expansive walk-in closet ensures ample space for keeping your sanctuary serene and organized. The bedroom/office with a full bathroom on the first level could be a private guest suite or a dedicated home office. The inclusion of a pre-engineered elevator column offers the potential for future accessibility and convenience while providing additional storage today. Embrace Outdoor Enjoyment & Security: Step onto your private outdoor patio, crafted with maintenance-free composite decking and featuring a custom lighted awning for year-round enjoyment. Imagine effortless outdoor grilling with the dedicated gas line and the convenience of a plumbed water line. The fenced front yard provides a secure space for pets. Benefit from practical features designed for modern living, including a two-car garage, private entry, and a security system. The integrated surround sound stereo system creates an immersive audio experience throughout the home. Enjoy the benefits of enhanced comfort with two newer, upgraded HVAC systems. Increased Security & Convenience via steel double entry door and new secure walk-in garage door. Water and gas plumbed to the deck, a new Trex deck, and an electric lighted awning with a wind sensor, extending your outdoor enjoyment. Upgraded lighting and fans throughout, a custom wine bar and pantry, granite countertops, custom window treatments and closets, and a custom hand-carved mantle. This isn't just a townhome; it's a gateway to a vibrant, convenient, and luxurious lifestyle in one of Atlanta's most sought-after locations. Schedule your private showing today and envision your life elevated.
Property Details for 3663 Brookhaven Manor Crossing NE 1
- Subdivision ComplexBrookhaven Manor
- Architectural StyleBrick 4 Side
- Parking FeaturesAttached, Garage, Garage Door Opener, Side/Rear Entrance
- Property AttachedYes
LISTING UPDATED:
- StatusActive
- MLS #10500444
- Days on Site23
- Taxes$8,649 / year
- HOA Fees$5,400 / month
- MLS TypeResidential
- Year Built2012
- Lot Size0.05 Acres
- CountryFulton
LISTING UPDATED:
- StatusActive
- MLS #10500444
- Days on Site23
- Taxes$8,649 / year
- HOA Fees$5,400 / month
- MLS TypeResidential
- Year Built2012
- Lot Size0.05 Acres
- CountryFulton
Building Information for 3663 Brookhaven Manor Crossing NE 1
- StoriesThree Or More
- Year Built2012
- Lot Size0.0520 Acres
Payment Calculator
Term
Interest
Home Price
Down Payment
The Payment Calculator is for illustrative purposes only. Read More
Property Information for 3663 Brookhaven Manor Crossing NE 1
Summary
Location and General Information
- Community Features: Sidewalks, Near Public Transport, Walk To Schools, Near Shopping
- Directions: Take Peachtree north from Buckhead to LEFT on Narmore Dr. LEFT on Manor Brook Terrace, LEFT on Manor Brook Court, RIGHT on Brookhaven Manor Crossing. 3663 is the last townhome on the left. Park in driveway and walk around to the front door.
- View: City
- Coordinates: 33.854589,-84.35549
School Information
- Elementary School: Smith Primary/Elementary
- Middle School: Sutton
- High School: North Atlanta
Taxes and HOA Information
- Parcel Number: 001000041717
- Tax Year: 2024
- Association Fee Includes: Maintenance Grounds, Pest Control, Reserve Fund, Trash
- Tax Lot: 0
Virtual Tour
Parking
- Open Parking: No
Interior and Exterior Features
Interior Features
- Cooling: Ceiling Fan(s), Central Air
- Heating: Central
- Appliances: Dishwasher, Disposal, Microwave
- Basement: Daylight, Exterior Entry, Finished
- Fireplace Features: Factory Built, Family Room
- Flooring: Hardwood
- Interior Features: Double Vanity
- Levels/Stories: Three Or More
- Window Features: Double Pane Windows
- Kitchen Features: Kitchen Island, Walk-in Pantry
- Foundation: Slab
- Total Half Baths: 1
- Bathrooms Total Integer: 4
- Bathrooms Total Decimal: 3
Exterior Features
- Construction Materials: Brick
- Fencing: Fenced, Front Yard
- Patio And Porch Features: Deck
- Roof Type: Composition
- Security Features: Security System, Smoke Detector(s)
- Laundry Features: Upper Level
- Pool Private: No
Property
Utilities
- Sewer: Public Sewer
- Utilities: Cable Available, Electricity Available, High Speed Internet, Natural Gas Available, Sewer Available
- Water Source: Public
Property and Assessments
- Home Warranty: Yes
- Property Condition: Resale
Green Features
- Green Energy Efficient: Appliances
Lot Information
- Above Grade Finished Area: 2803
- Common Walls: 1 Common Wall
- Lot Features: Level
Multi Family
- # Of Units In Community: 1
- Number of Units To Be Built: Square Feet
Rental
Rent Information
- Land Lease: Yes
Public Records for 3663 Brookhaven Manor Crossing NE 1
Tax Record
- 2024$8,649.00 ($720.75 / month)
Home Facts
- Beds3
- Baths3
- Total Finished SqFt2,803 SqFt
- Above Grade Finished2,803 SqFt
- StoriesThree Or More
- Lot Size0.0520 Acres
- StyleTownhouse
- Year Built2012
- APN001000041717
- CountyFulton
- Fireplaces1


