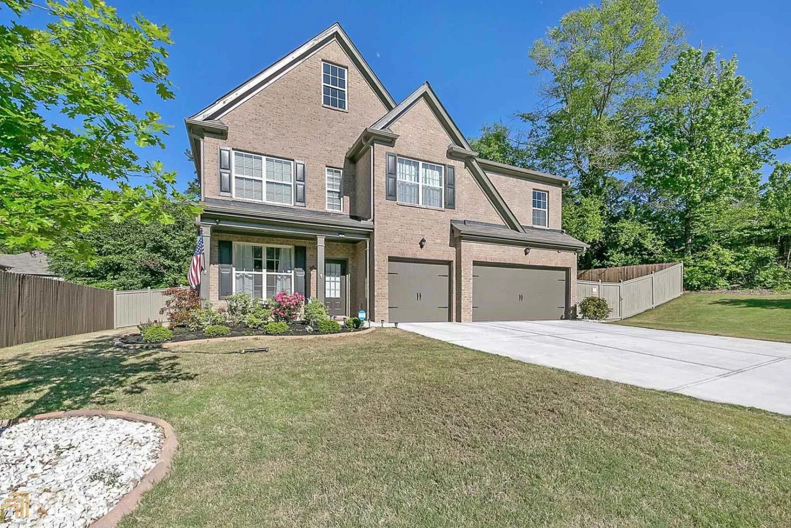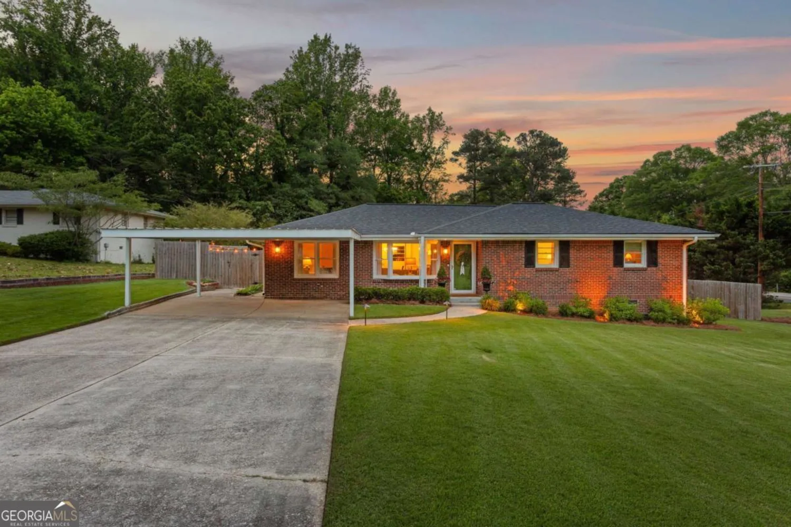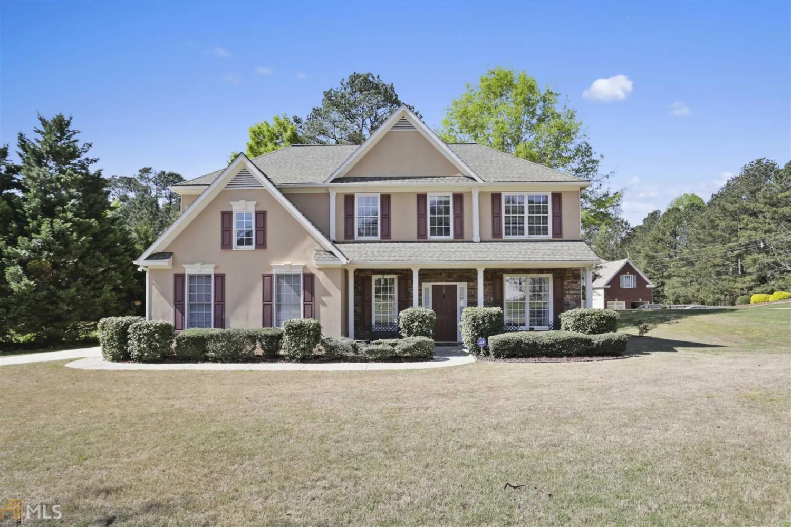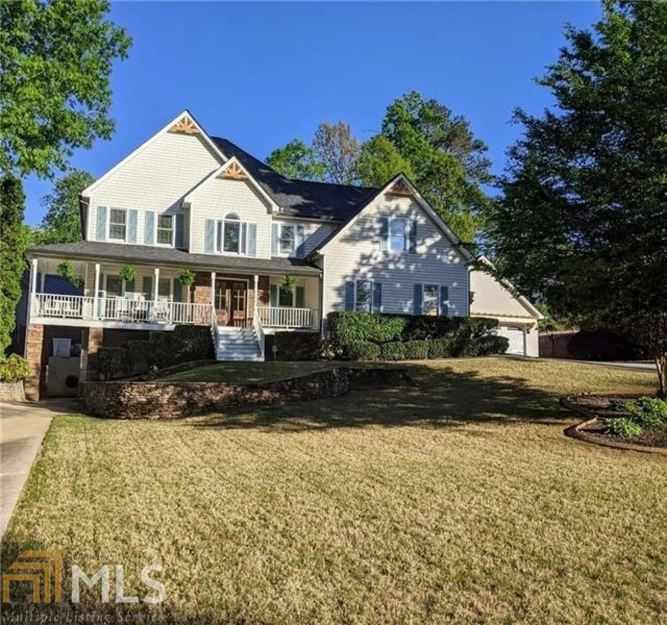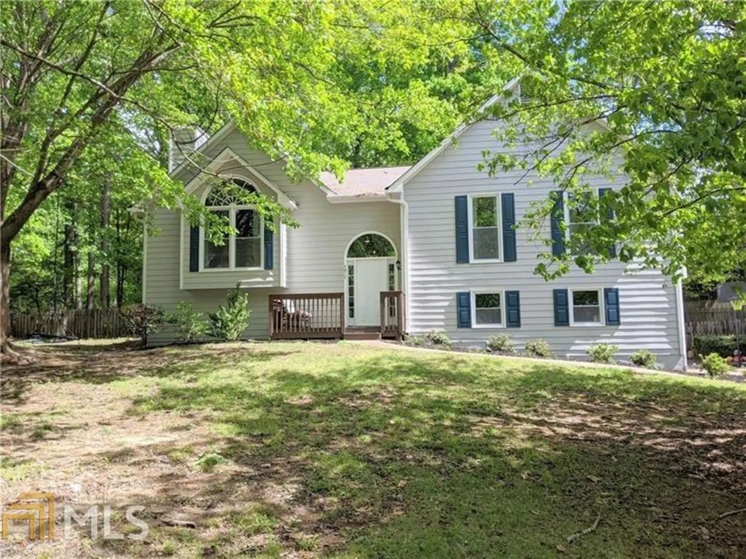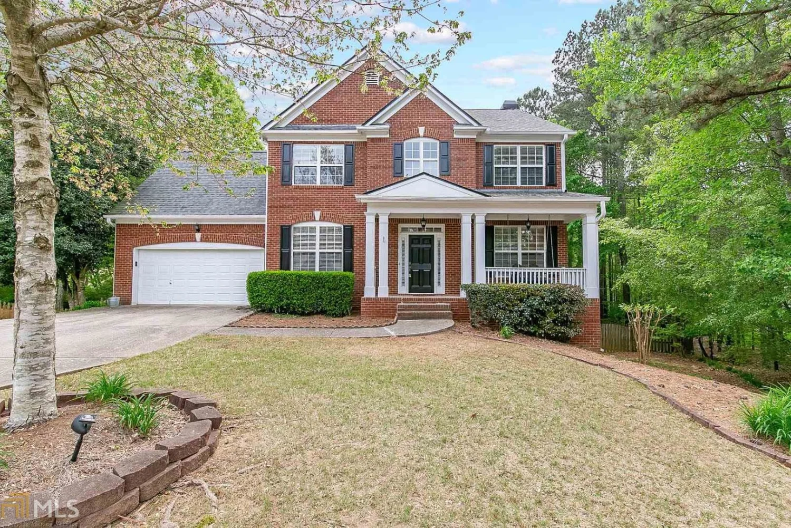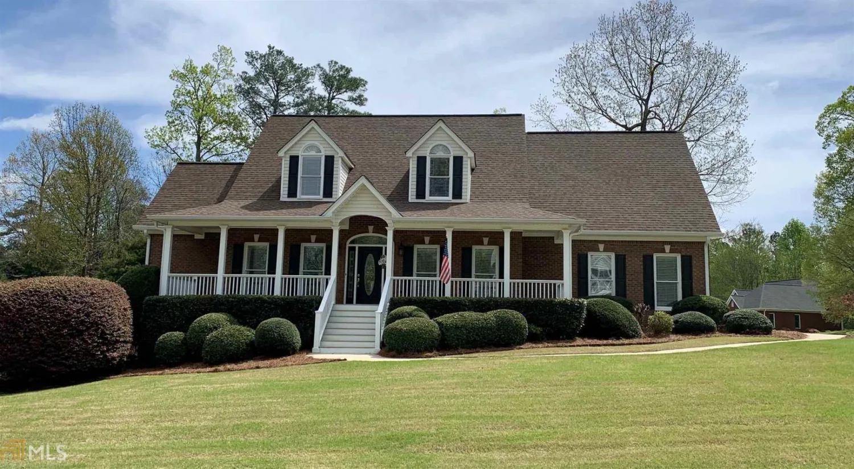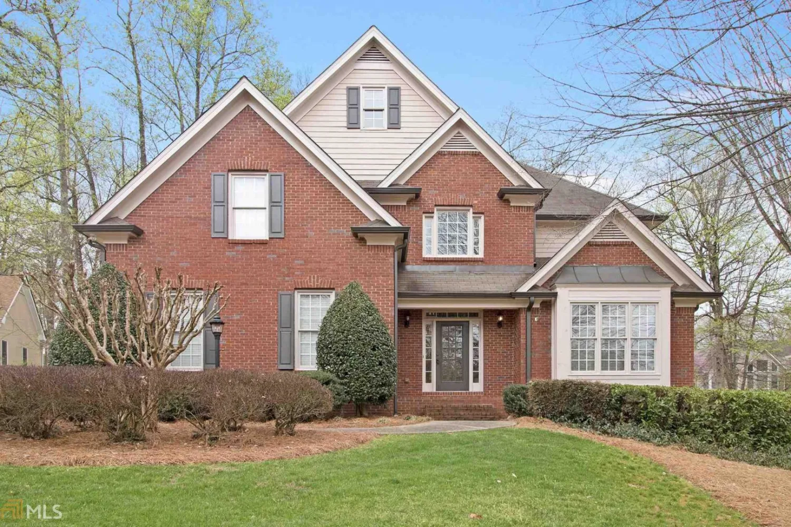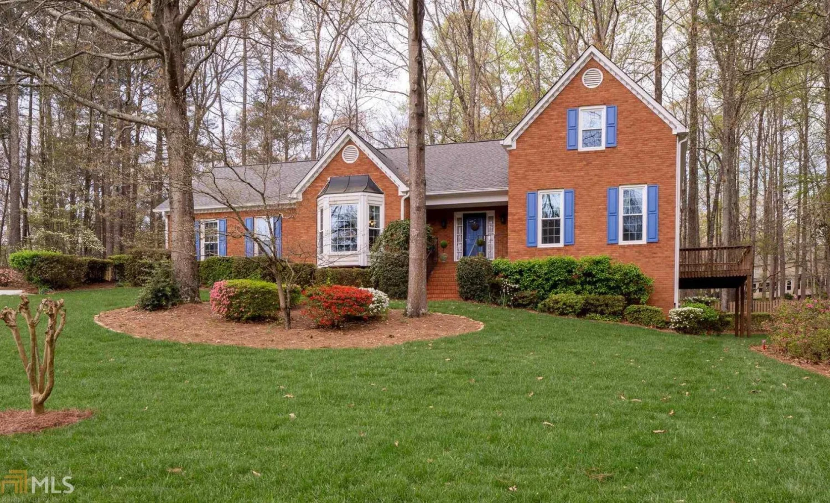4164 weston drivePowder Springs, GA 30127
4164 weston drivePowder Springs, GA 30127
Description
This spacious brick ranch home offers a wonderful opportunity to make it your own. Step inside to an open-concept great room featuring hardwood floors that flow into a welcoming dining area with a charming brick fireplace. The adjacent kitchen is outfitted with classic maple cabinets and easy-care laminate countertops, with a conveniently located, generously sized laundry room just off the kitchen, providing ample storage space. The large primary bedroom offers direct access to the back deck, a walk-in closet, and a private en suite bathroom. Two additional bedrooms share a full hall bathroom, perfect for family or guests. Outside, the expansive, level backyard is fully fencedCoideal for outdoor entertaining, gardening, or relaxing in your own private spaceCoand includes two storage sheds for extra convenience. With a little vision and creativity, this home has all the potential to become your dream retreat.
Property Details for 4164 Weston Drive
- Subdivision ComplexMacland Heights
- Architectural StyleBrick 4 Side, Ranch
- Num Of Parking Spaces2
- Parking FeaturesAttached, Garage, Kitchen Level
- Property AttachedYes
- Waterfront FeaturesNo Dock Or Boathouse
LISTING UPDATED:
- StatusActive
- MLS #10500447
- Days on Site27
- Taxes$626 / year
- MLS TypeResidential
- Year Built1967
- Lot Size0.23 Acres
- CountryCobb
LISTING UPDATED:
- StatusActive
- MLS #10500447
- Days on Site27
- Taxes$626 / year
- MLS TypeResidential
- Year Built1967
- Lot Size0.23 Acres
- CountryCobb
Building Information for 4164 Weston Drive
- StoriesOne
- Year Built1967
- Lot Size0.2340 Acres
Payment Calculator
Term
Interest
Home Price
Down Payment
The Payment Calculator is for illustrative purposes only. Read More
Property Information for 4164 Weston Drive
Summary
Location and General Information
- Community Features: None
- Directions: GPS
- Coordinates: 33.880272,-84.675425
School Information
- Elementary School: Varner
- Middle School: Tapp
- High School: Mceachern
Taxes and HOA Information
- Parcel Number: 19068200140
- Tax Year: 2024
- Association Fee Includes: None
Virtual Tour
Parking
- Open Parking: No
Interior and Exterior Features
Interior Features
- Cooling: Ceiling Fan(s), Central Air, Whole House Fan
- Heating: Central, Natural Gas
- Appliances: Dishwasher, Disposal, Microwave, Oven/Range (Combo), Refrigerator
- Basement: Crawl Space
- Fireplace Features: Gas Log
- Flooring: Carpet, Hardwood, Laminate
- Interior Features: Master On Main Level, Walk-In Closet(s)
- Levels/Stories: One
- Main Bedrooms: 3
- Bathrooms Total Integer: 2
- Main Full Baths: 2
- Bathrooms Total Decimal: 2
Exterior Features
- Construction Materials: Brick, Other
- Fencing: Back Yard, Chain Link
- Patio And Porch Features: Deck
- Roof Type: Composition
- Laundry Features: Other
- Pool Private: No
- Other Structures: Outbuilding
Property
Utilities
- Sewer: Public Sewer
- Utilities: Cable Available, Electricity Available, High Speed Internet, Natural Gas Available, Phone Available, Sewer Connected, Water Available
- Water Source: Public
- Electric: 220 Volts
Property and Assessments
- Home Warranty: Yes
- Property Condition: Resale
Green Features
Lot Information
- Above Grade Finished Area: 1749
- Common Walls: No Common Walls
- Lot Features: Level, Private
- Waterfront Footage: No Dock Or Boathouse
Multi Family
- Number of Units To Be Built: Square Feet
Rental
Rent Information
- Land Lease: Yes
Public Records for 4164 Weston Drive
Tax Record
- 2024$626.00 ($52.17 / month)
Home Facts
- Beds3
- Baths2
- Total Finished SqFt1,749 SqFt
- Above Grade Finished1,749 SqFt
- StoriesOne
- Lot Size0.2340 Acres
- StyleSingle Family Residence
- Year Built1967
- APN19068200140
- CountyCobb
- Fireplaces1


