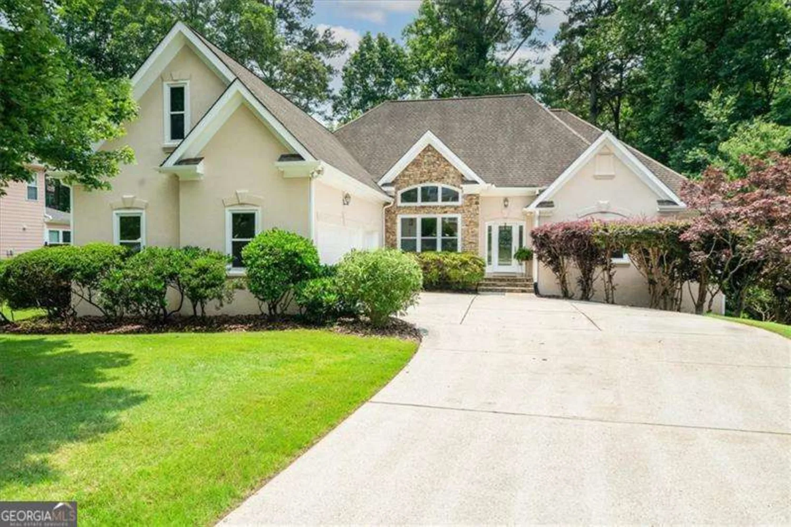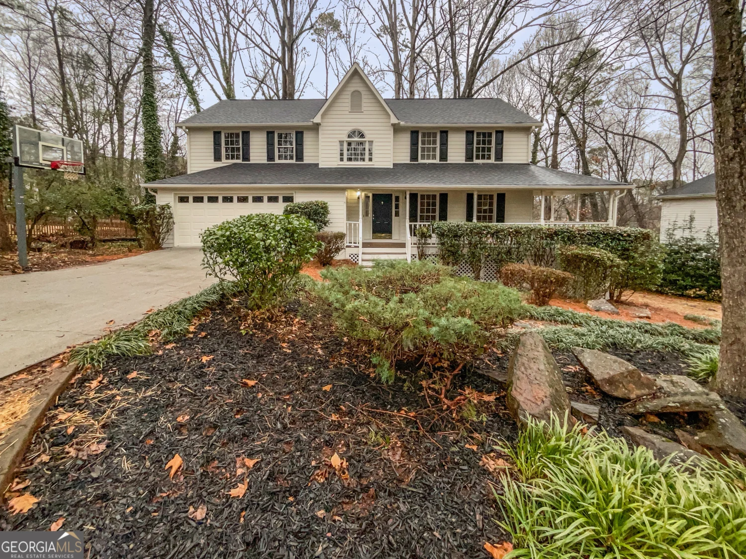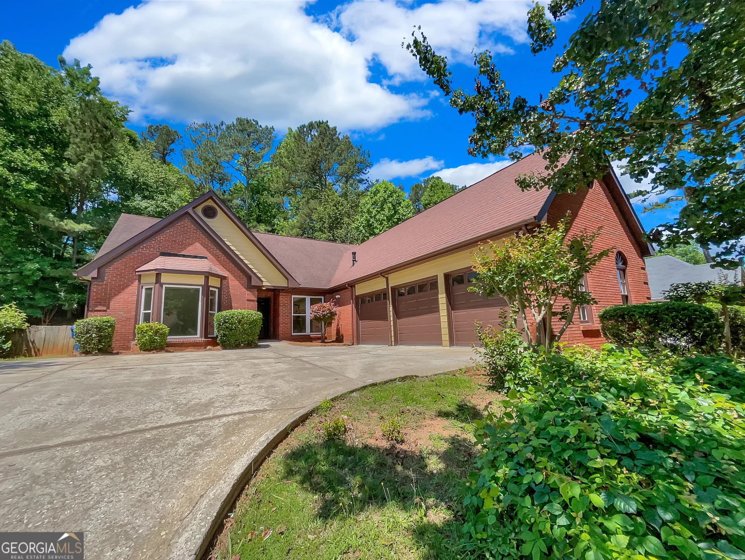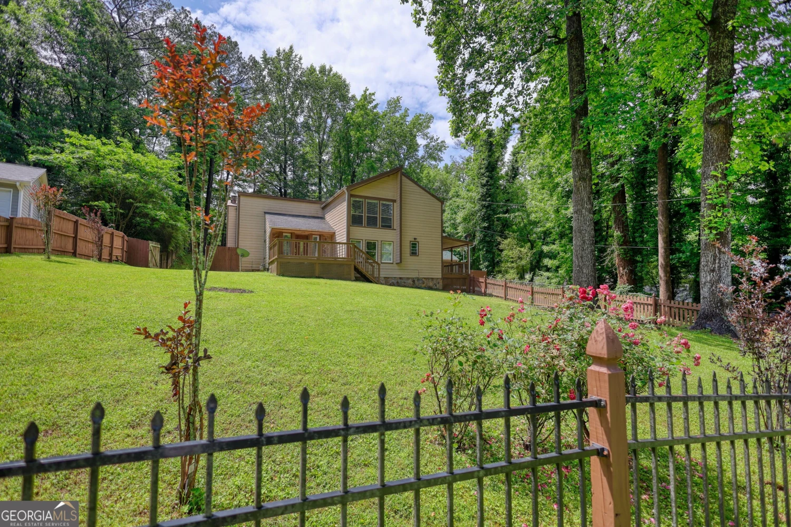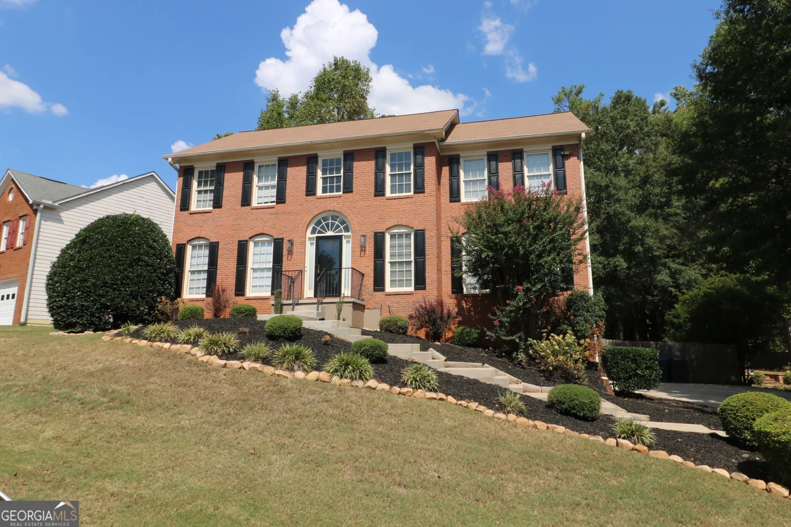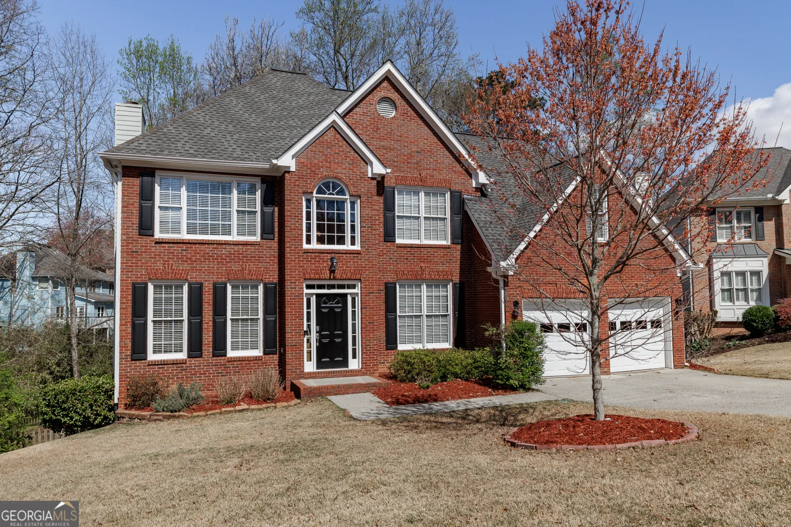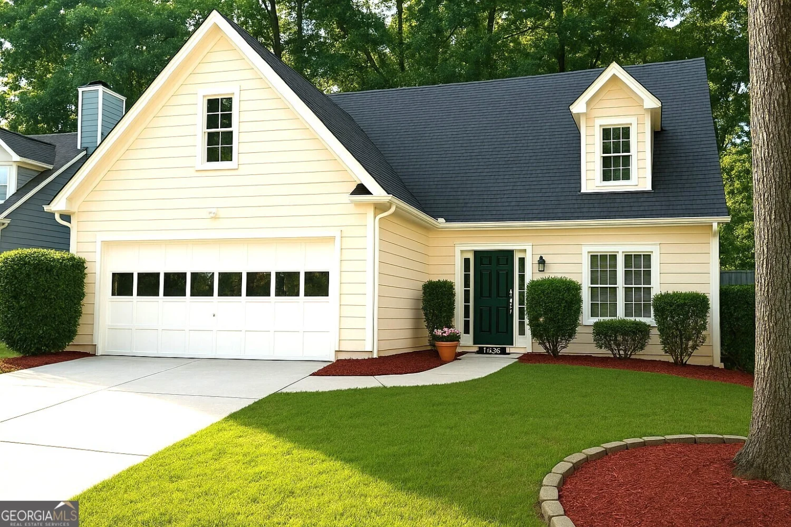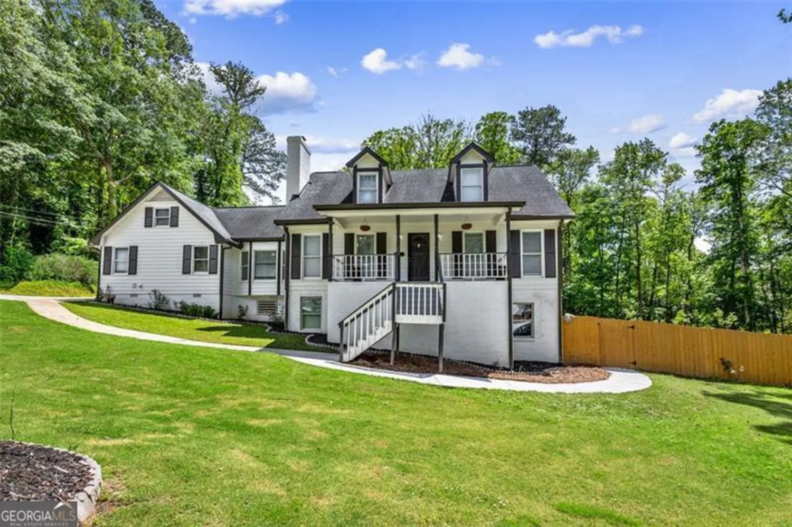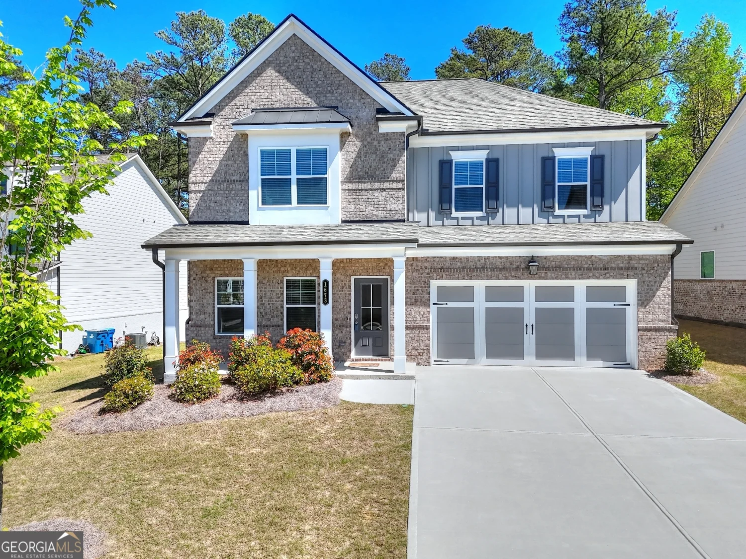1490 rivershyre parkwayLawrenceville, GA 30043
1490 rivershyre parkwayLawrenceville, GA 30043
Description
Welcome to this beautiful move-in ready home in Lawrenceville. This 5-bedroom, 3-bath property offers space, comfort, and a true sense of home. The open floor plan is filled with natural light and features a cozy fireplace for family nights, a spacious kitchen with granite countertops, stainless steel appliances, a walk-in pantry, and a breakfast area perfect for busy mornings. The separate dining room sets the scene for special moments and gatherings. Step outside to a fully fenced backyard that provides a safe and spacious area for kids and pets to enjoy freely. The community includes playgrounds, tennis courts, and a pool, and offers easy access to I-85 and Hwy 316, all just minutes from excellent schools, restaurants, and shopping. AS IS. This home has it all, and it's waiting for you!!
Property Details for 1490 Rivershyre Parkway
- Subdivision ComplexRRivershire
- Architectural StyleTraditional
- Parking FeaturesAttached, Garage
- Property AttachedNo
LISTING UPDATED:
- StatusActive
- MLS #10500512
- Days on Site52
- Taxes$6,435 / year
- HOA Fees$675 / month
- MLS TypeResidential
- Year Built1992
- Lot Size0.30 Acres
- CountryGwinnett
LISTING UPDATED:
- StatusActive
- MLS #10500512
- Days on Site52
- Taxes$6,435 / year
- HOA Fees$675 / month
- MLS TypeResidential
- Year Built1992
- Lot Size0.30 Acres
- CountryGwinnett
Building Information for 1490 Rivershyre Parkway
- StoriesTwo
- Year Built1992
- Lot Size0.3000 Acres
Payment Calculator
Term
Interest
Home Price
Down Payment
The Payment Calculator is for illustrative purposes only. Read More
Property Information for 1490 Rivershyre Parkway
Summary
Location and General Information
- Community Features: Clubhouse, Playground, Pool, Sidewalks, Street Lights
- Directions: GPS
- Coordinates: 33.992459,-83.999892
School Information
- Elementary School: Taylor
- Middle School: Creekland
- High School: Collins Hill
Taxes and HOA Information
- Parcel Number: R7050 365
- Tax Year: 2024
- Association Fee Includes: None
Virtual Tour
Parking
- Open Parking: No
Interior and Exterior Features
Interior Features
- Cooling: Central Air
- Heating: Central, Forced Air
- Appliances: Dishwasher, Disposal, Dryer, Microwave, Refrigerator
- Basement: None
- Flooring: Carpet, Tile, Vinyl
- Interior Features: Double Vanity, High Ceilings, Master On Main Level, Walk-In Closet(s)
- Levels/Stories: Two
- Kitchen Features: Breakfast Area, Kitchen Island, Pantry
- Main Bedrooms: 1
- Bathrooms Total Integer: 3
- Main Full Baths: 1
- Bathrooms Total Decimal: 3
Exterior Features
- Construction Materials: Brick, Wood Siding
- Roof Type: Composition
- Laundry Features: In Kitchen, Laundry Closet
- Pool Private: No
Property
Utilities
- Sewer: Public Sewer
- Utilities: Sewer Available, Water Available
- Water Source: Public
Property and Assessments
- Home Warranty: Yes
- Property Condition: Resale
Green Features
Lot Information
- Lot Features: Other
Multi Family
- Number of Units To Be Built: Square Feet
Rental
Rent Information
- Land Lease: Yes
Public Records for 1490 Rivershyre Parkway
Tax Record
- 2024$6,435.00 ($536.25 / month)
Home Facts
- Beds5
- Baths3
- StoriesTwo
- Lot Size0.3000 Acres
- StyleSingle Family Residence
- Year Built1992
- APNR7050 365
- CountyGwinnett
- Fireplaces1


