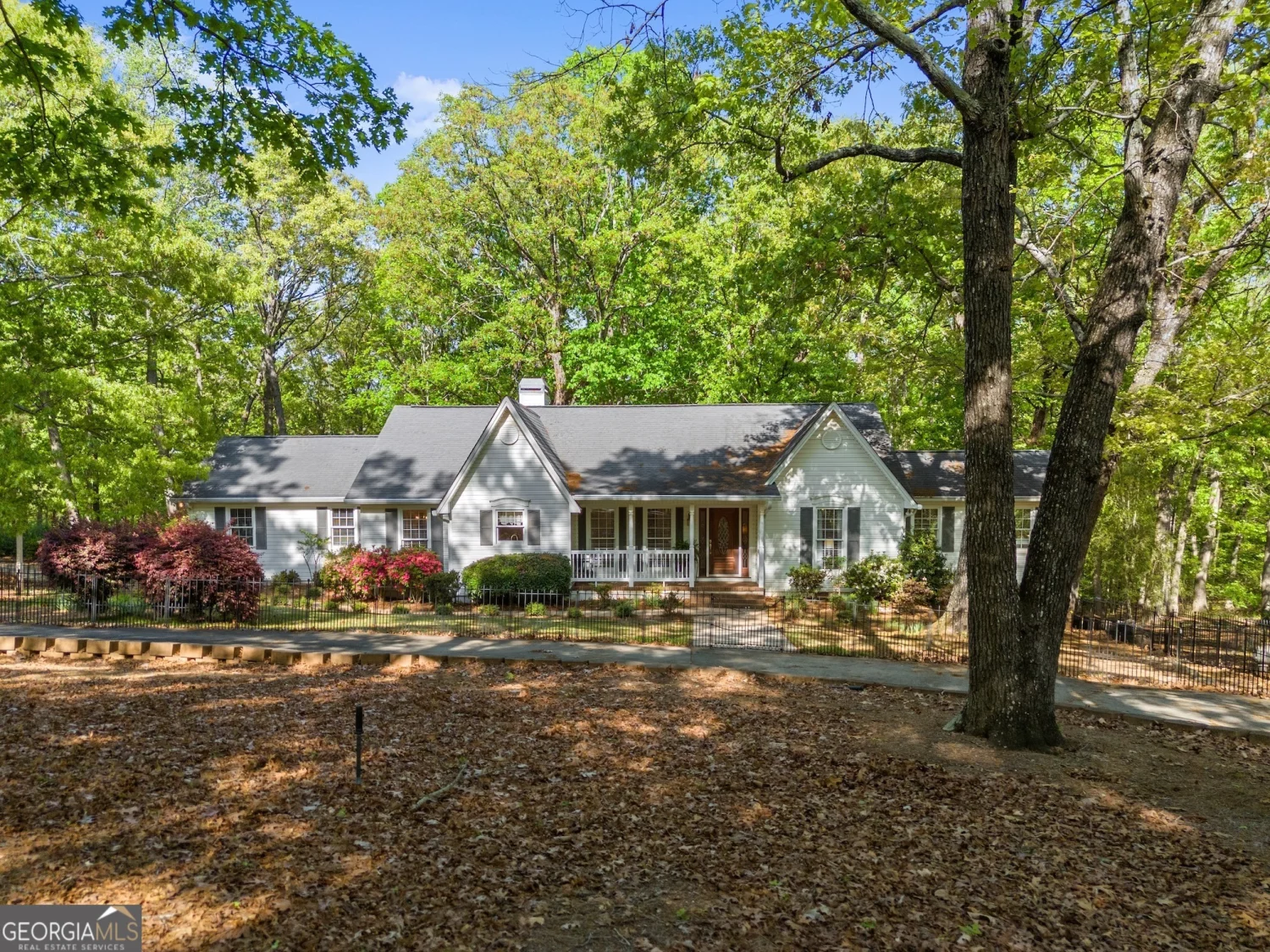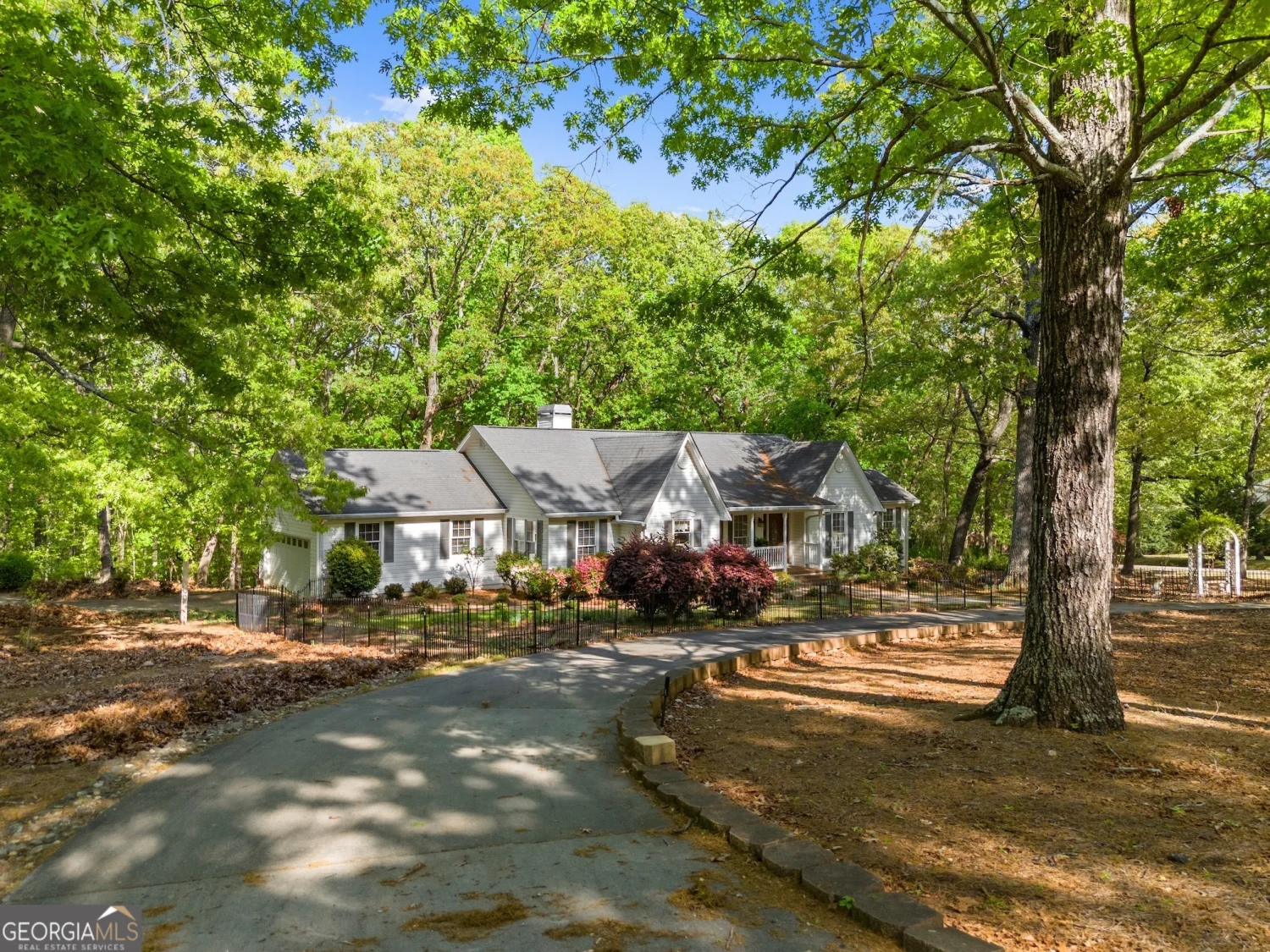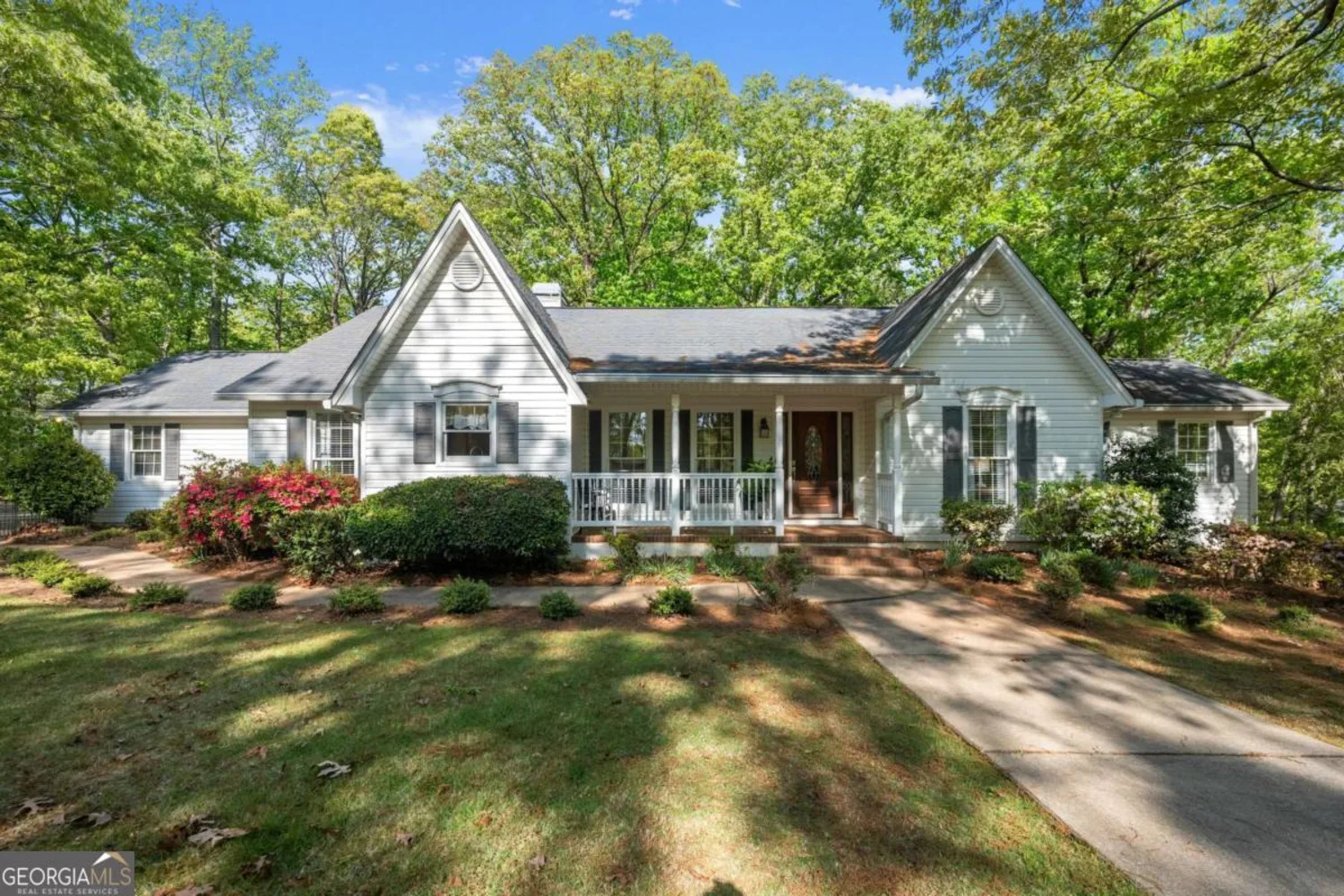4706 creek wood driveGainesville, GA 30507
4706 creek wood driveGainesville, GA 30507
Description
Welcome to this beautifully maintained ranch-style home nestled on a peaceful 1.31-acre wooded lot in the desirable Walnut Bend community in South Hall County - where privacy meets convenience and there's no HOA to worry about. This inviting 3-bedroom, 3-bathroom home features stunning real hardwood floors throughout and a spacious, open layout perfect for comfortable living and entertaining. The heart of the home is the updated kitchen, complete with premium GE Cafe appliances, a double-drawer dishwasher, and a convection oven. The vaulted family room with a cozy fireplace creates a warm and welcoming space, while a handicap-accessible third full bathroom adds extra functionality and comfort. Step outside to enjoy your morning coffee or unwind in the screened-in back porch while taking in views of the tranquil, wooded backyard and frequent wildlife visitors. The full, unfinished walk-out basement offers endless potential for extra living space, a workshop, or storage. Additional features include a fenced front yard, circular driveway, and a convenient side-entry garage. Located just 10 minutes from 985, Michelin Raceway, and the sparkling waters of Lake Lanier, this home provides the perfect blend of seclusion and accessibility. Don't miss your chance to own this serene and spacious retreat!
Property Details for 4706 Creek Wood Drive
- Subdivision ComplexWalnut Bend
- Architectural StyleRanch
- Num Of Parking Spaces2
- Parking FeaturesAttached, Garage, Kitchen Level, Side/Rear Entrance
- Property AttachedYes
LISTING UPDATED:
- StatusActive Under Contract
- MLS #10500526
- Days on Site16
- Taxes$4,067 / year
- MLS TypeResidential
- Year Built1987
- Lot Size1.31 Acres
- CountryHall
Go tour this home
LISTING UPDATED:
- StatusActive Under Contract
- MLS #10500526
- Days on Site16
- Taxes$4,067 / year
- MLS TypeResidential
- Year Built1987
- Lot Size1.31 Acres
- CountryHall
Go tour this home
Building Information for 4706 Creek Wood Drive
- StoriesOne
- Year Built1987
- Lot Size1.3100 Acres
Payment Calculator
Term
Interest
Home Price
Down Payment
The Payment Calculator is for illustrative purposes only. Read More
Property Information for 4706 Creek Wood Drive
Summary
Location and General Information
- Community Features: None
- Directions: Use GPS.
- Coordinates: 34.191797,-83.805458
School Information
- Elementary School: Chestnut Mountain
- Middle School: South Hall
- High School: Johnson
Taxes and HOA Information
- Parcel Number: 15029C000025
- Tax Year: 2024
- Association Fee Includes: None
Virtual Tour
Parking
- Open Parking: No
Interior and Exterior Features
Interior Features
- Cooling: Central Air
- Heating: Electric
- Appliances: Dishwasher, Disposal, Microwave, Refrigerator
- Basement: Daylight, Exterior Entry, Full
- Fireplace Features: Gas Log, Living Room
- Flooring: Hardwood, Vinyl
- Interior Features: Double Vanity, Master On Main Level, Vaulted Ceiling(s), Walk-In Closet(s)
- Levels/Stories: One
- Kitchen Features: Breakfast Area, Breakfast Room, Pantry
- Main Bedrooms: 3
- Bathrooms Total Integer: 3
- Main Full Baths: 3
- Bathrooms Total Decimal: 3
Exterior Features
- Accessibility Features: Accessible Approach with Ramp, Accessible Full Bath
- Construction Materials: Vinyl Siding
- Fencing: Fenced, Front Yard
- Patio And Porch Features: Deck, Screened
- Roof Type: Composition
- Security Features: Smoke Detector(s)
- Laundry Features: Common Area
- Pool Private: No
Property
Utilities
- Sewer: Septic Tank
- Utilities: Cable Available, Electricity Available, Natural Gas Available, Phone Available, Underground Utilities, Water Available
- Water Source: Public
Property and Assessments
- Home Warranty: Yes
- Property Condition: Resale
Green Features
Lot Information
- Above Grade Finished Area: 2244
- Common Walls: No Common Walls
- Lot Features: Corner Lot, Level
Multi Family
- Number of Units To Be Built: Square Feet
Rental
Rent Information
- Land Lease: Yes
Public Records for 4706 Creek Wood Drive
Tax Record
- 2024$4,067.00 ($338.92 / month)
Home Facts
- Beds3
- Baths3
- Total Finished SqFt2,244 SqFt
- Above Grade Finished2,244 SqFt
- StoriesOne
- Lot Size1.3100 Acres
- StyleSingle Family Residence
- Year Built1987
- APN15029C000025
- CountyHall
- Fireplaces1
Similar Homes
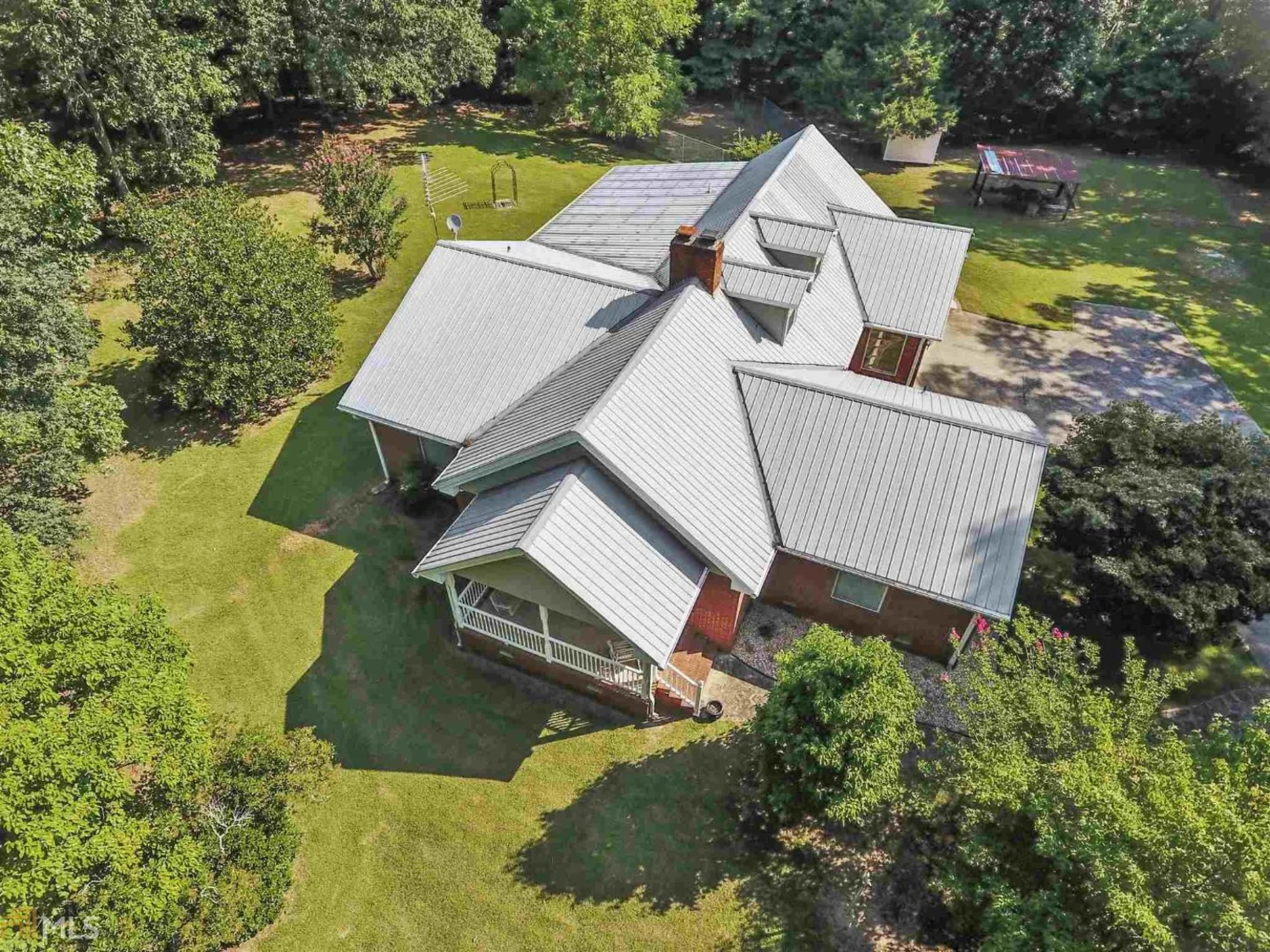
4725 Sherman Allen Road
Gainesville, GA 30507
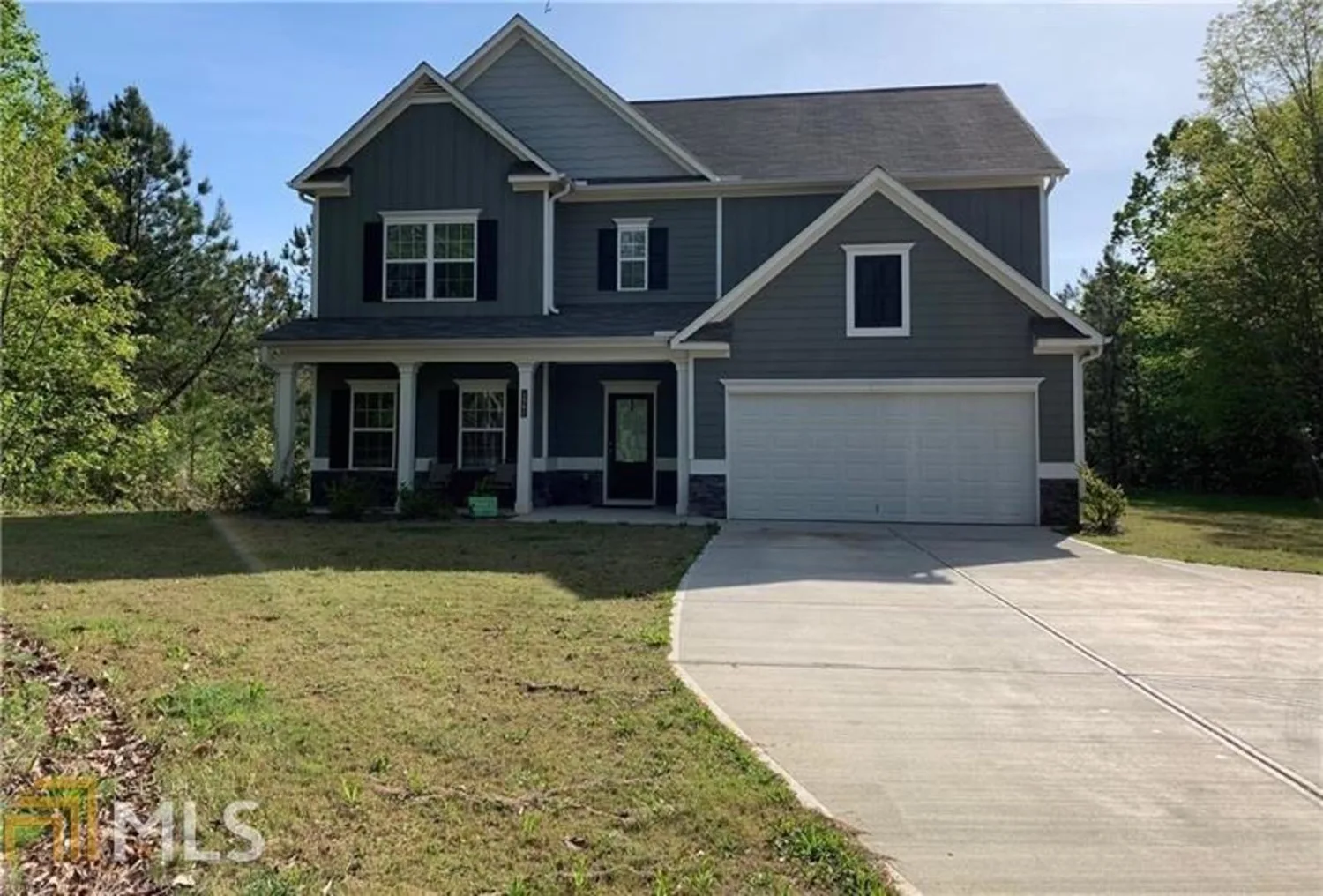
3502 SW Amberleigh Trace
Gainesville, GA 30507

8380 Pleasant Grove Circle
Gainesville, GA 30506
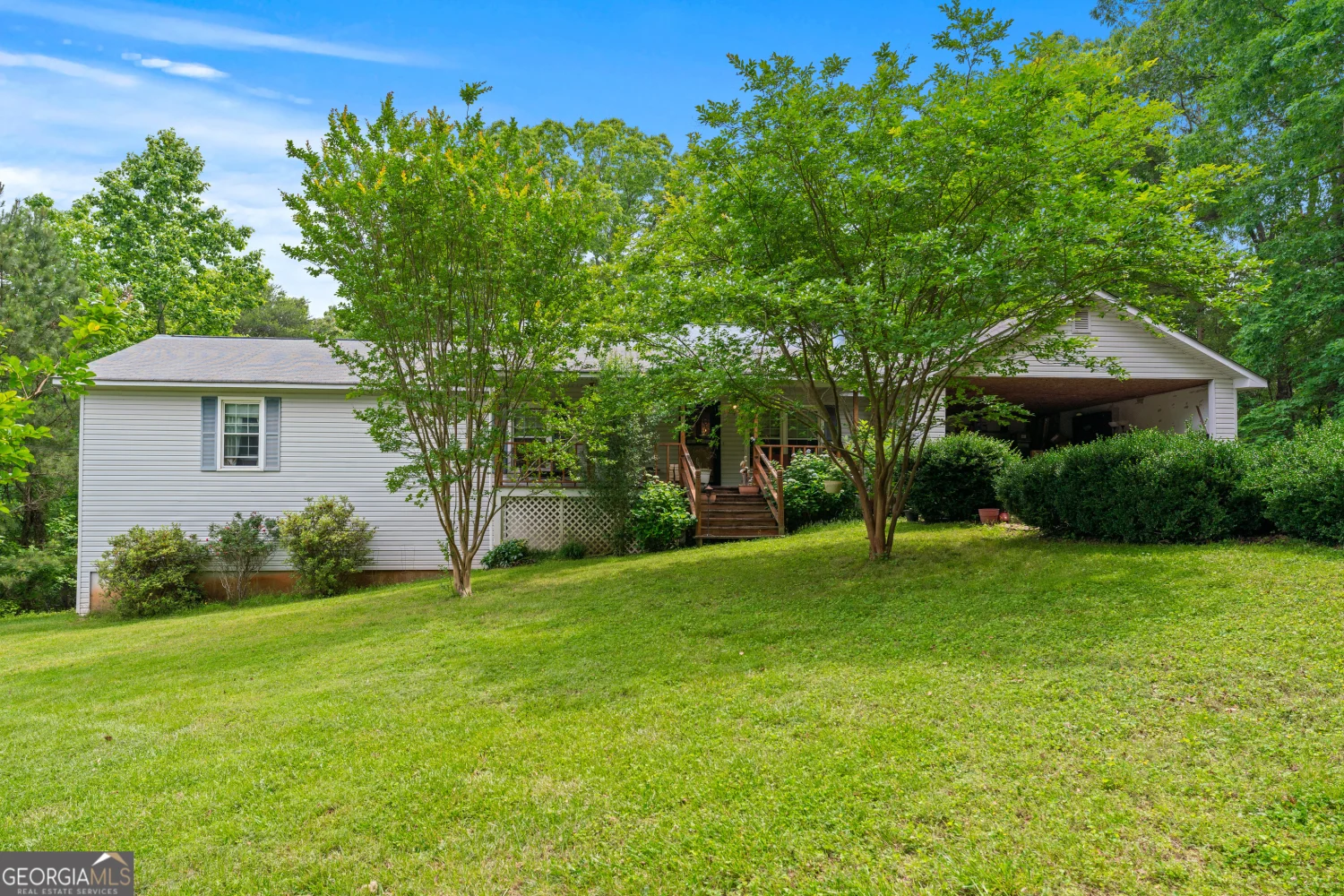
1546 Walter Stover Road
Gainesville, GA 30501
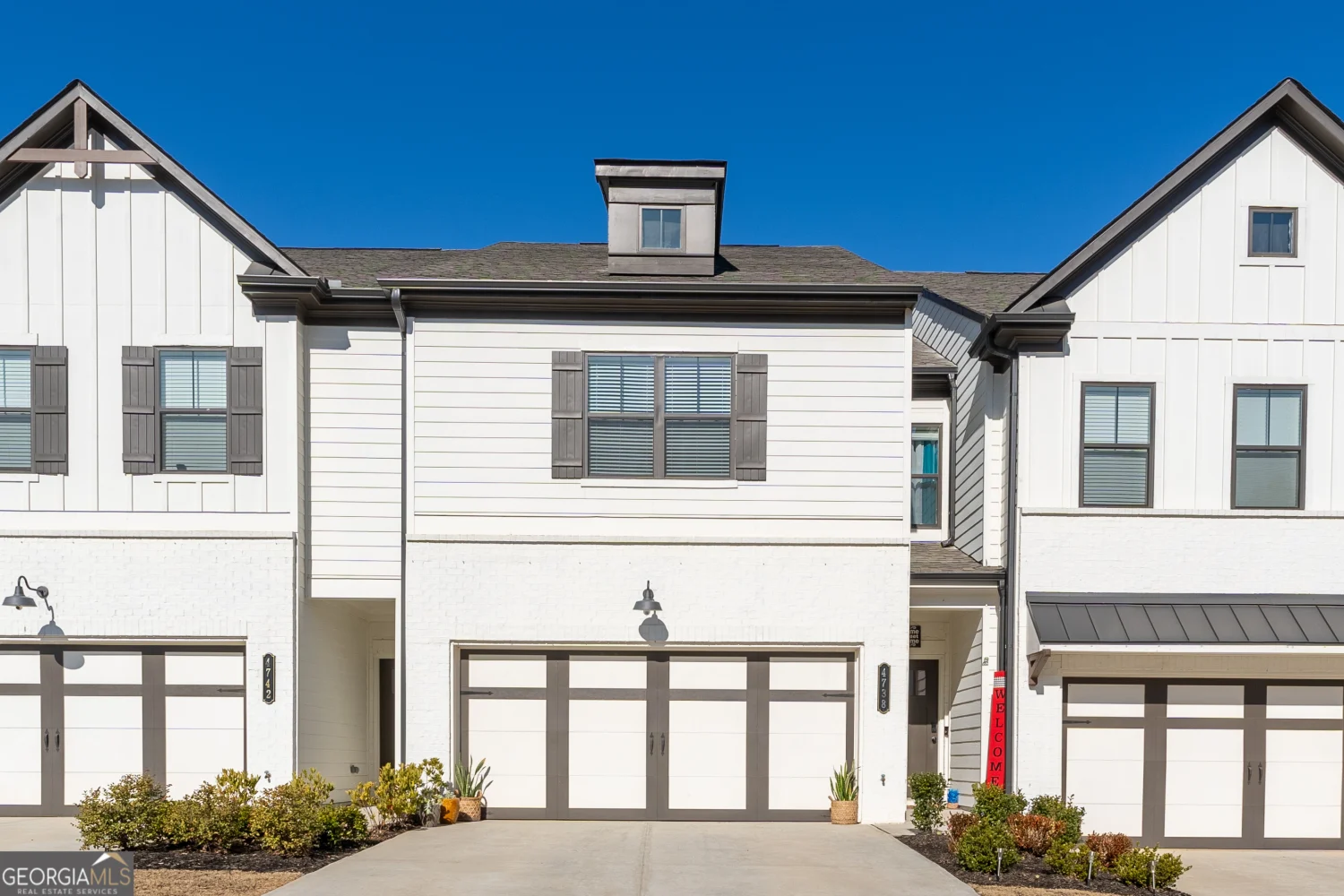
4738 Cypress Park Drive SW
Gainesville, GA 30504
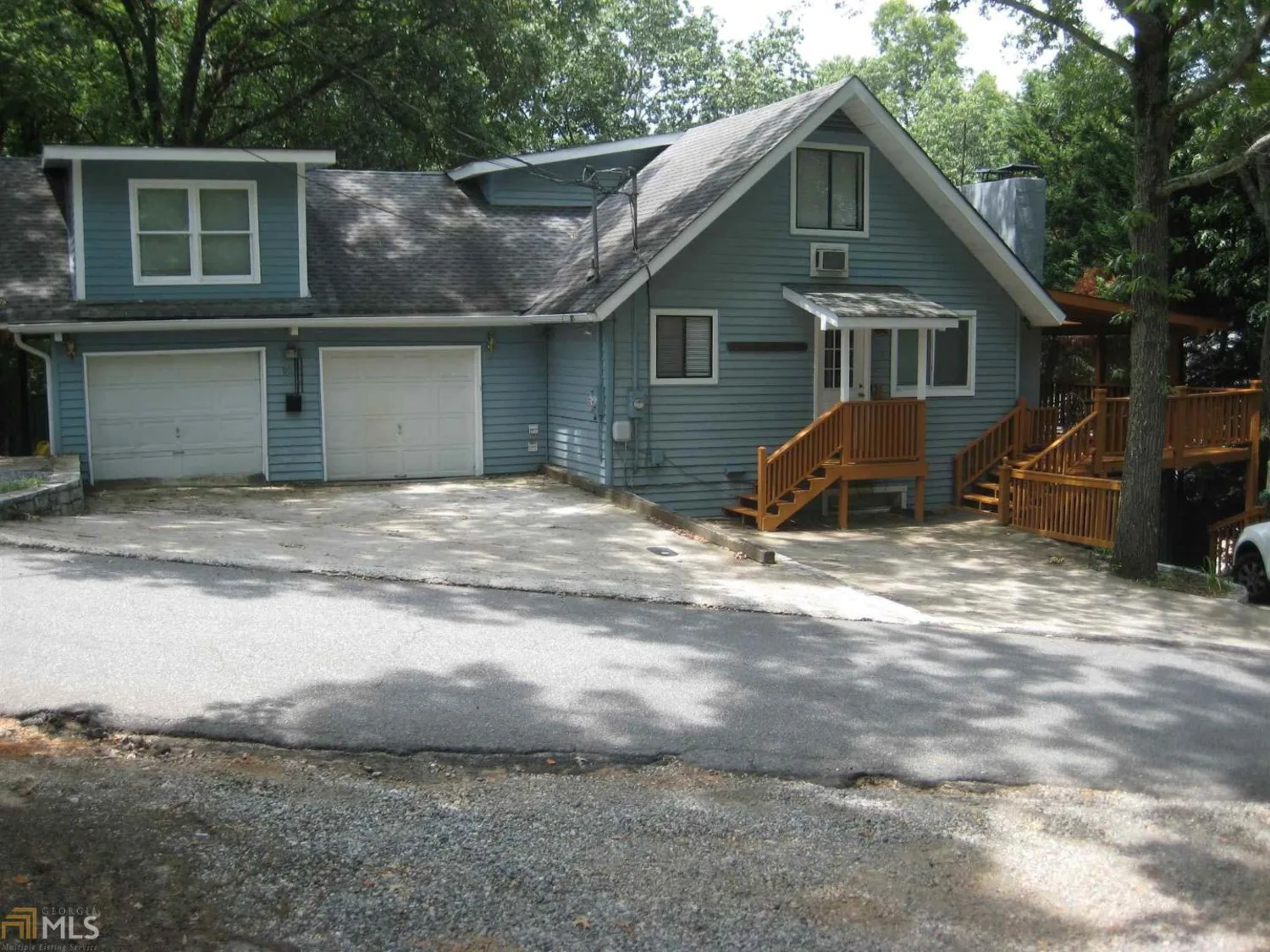
9025 Prestige Lane
Gainesville, GA 30506
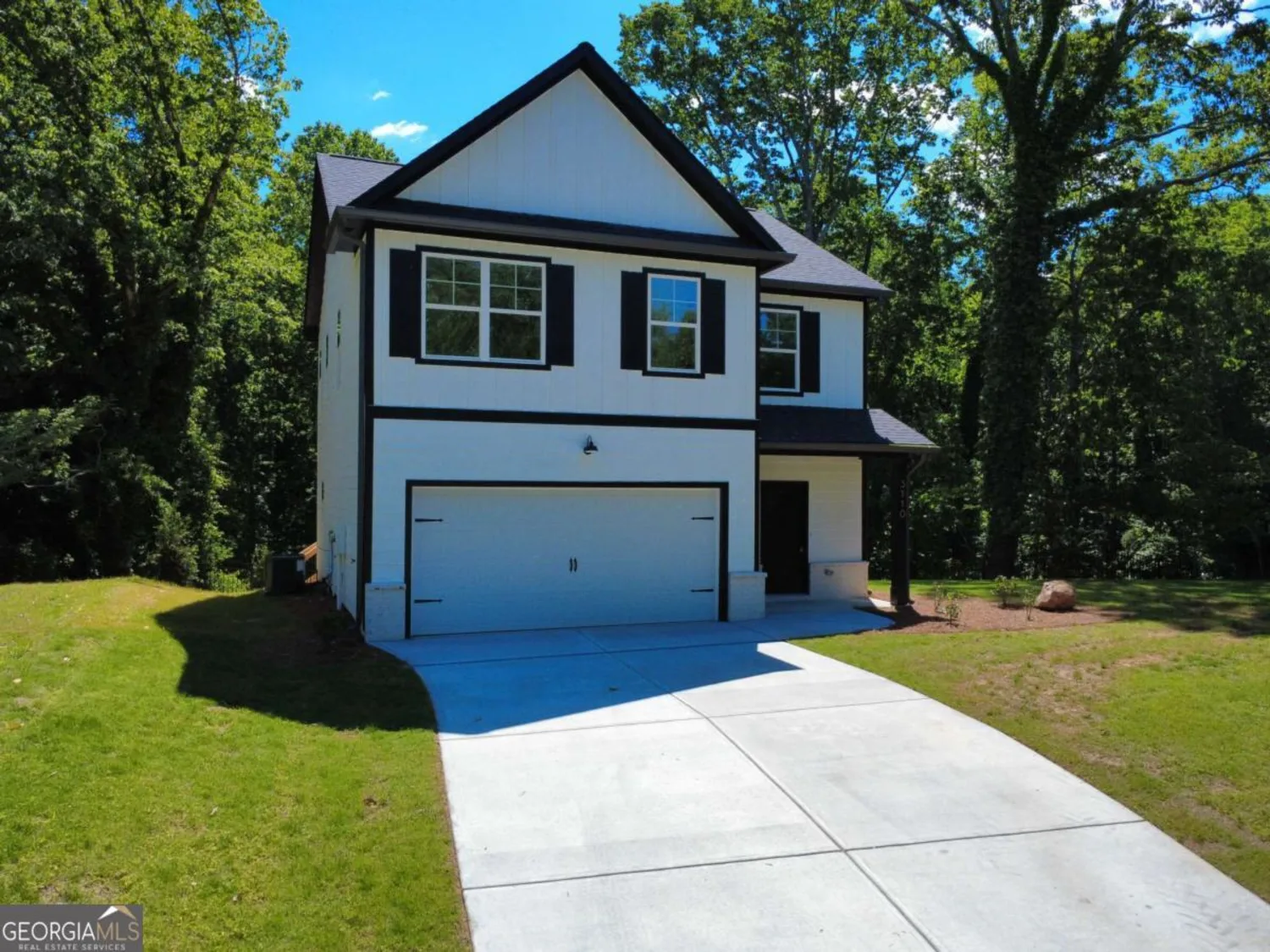
3110 Granada Way
Gainesville, GA 30506
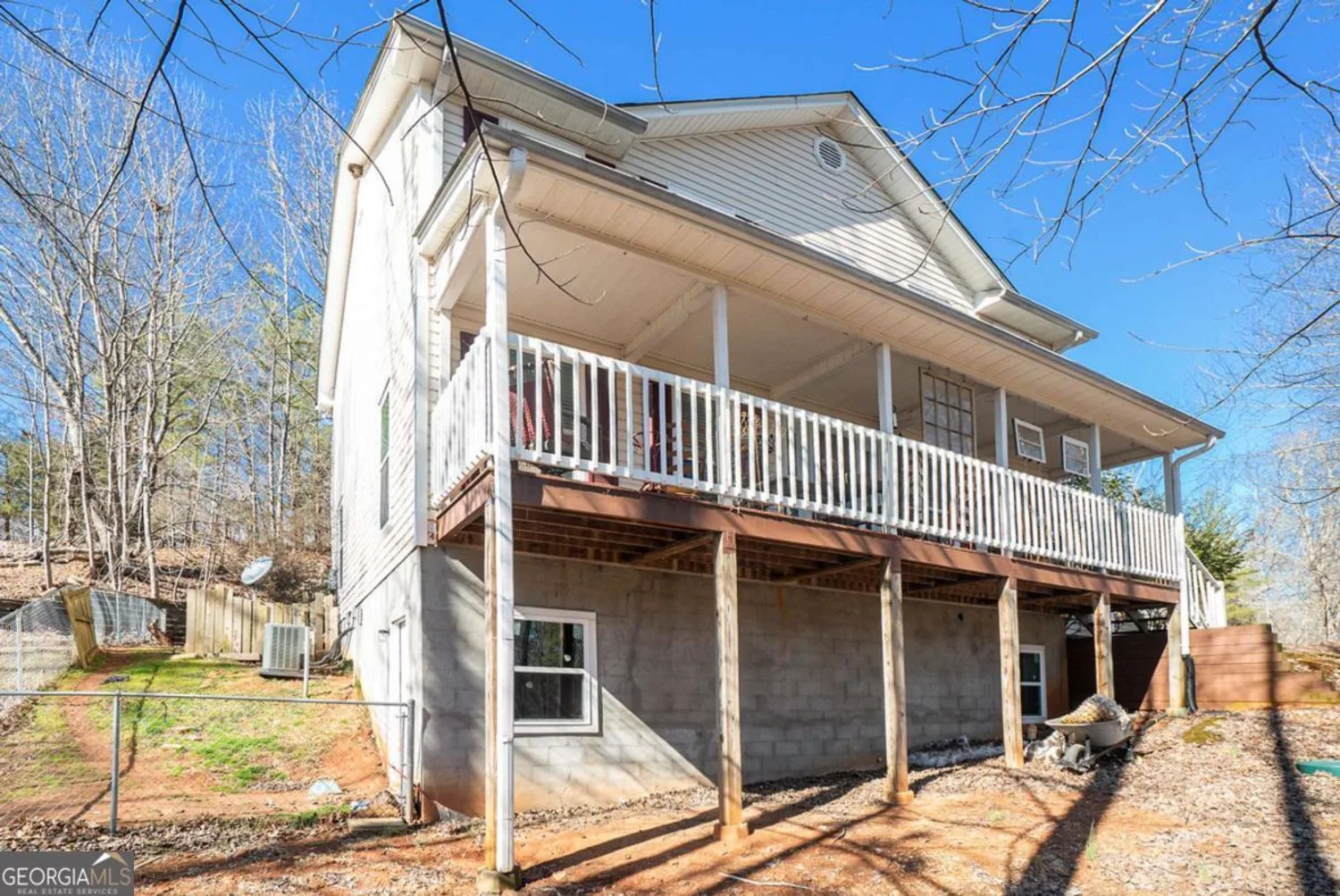
3424 Jet Wright Road
Gainesville, GA 30506
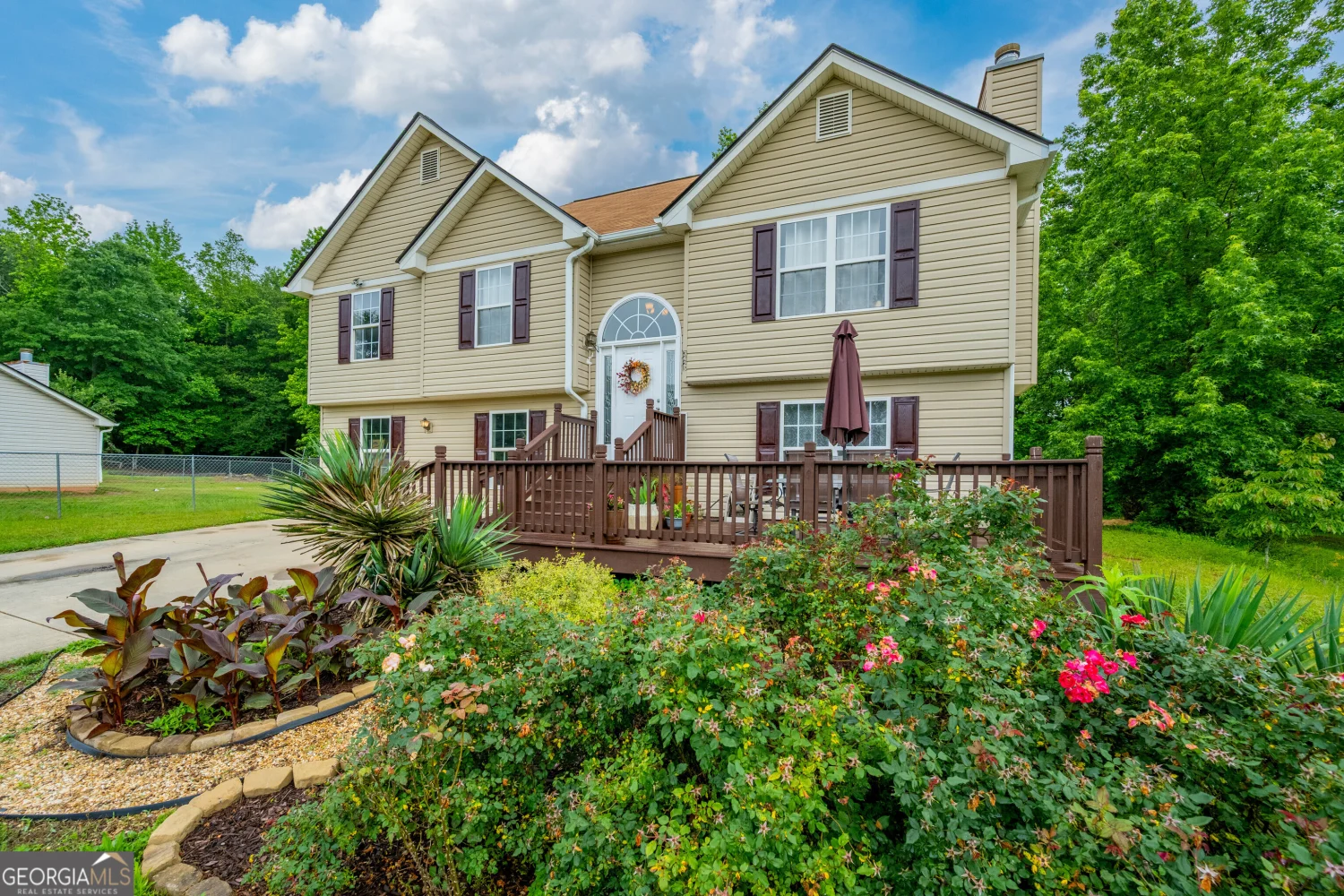
3425 One Horse Lane
Gainesville, GA 30507


