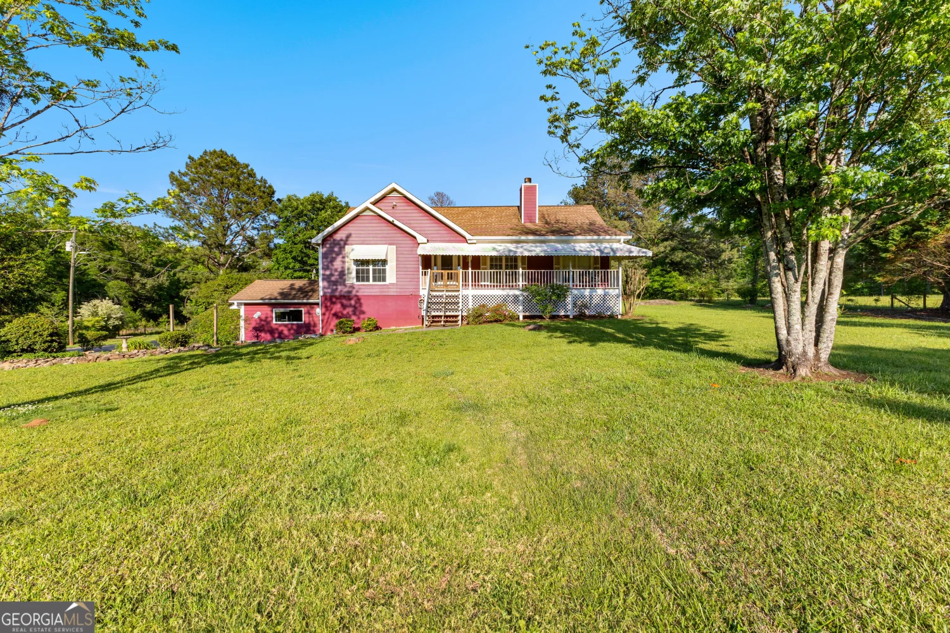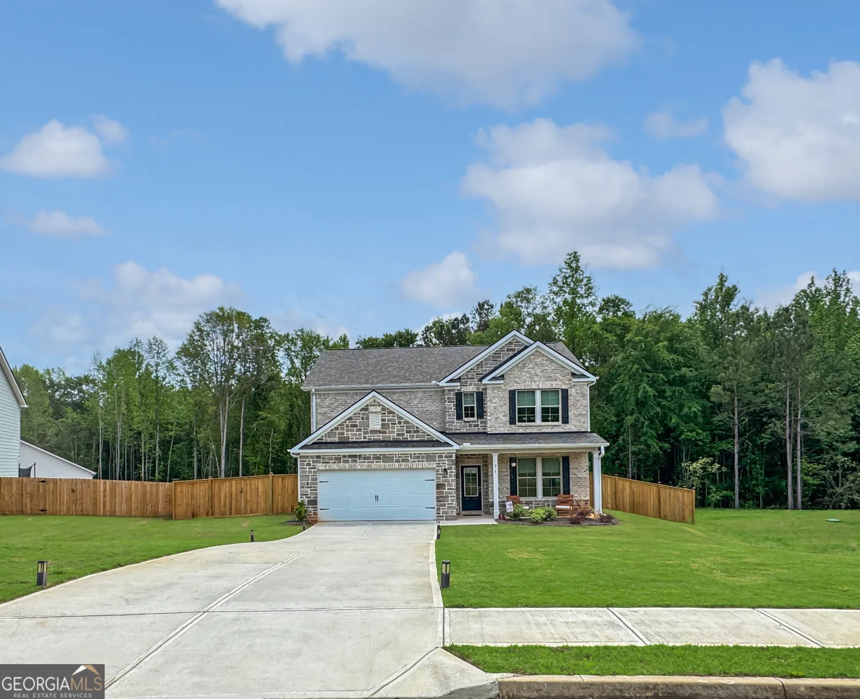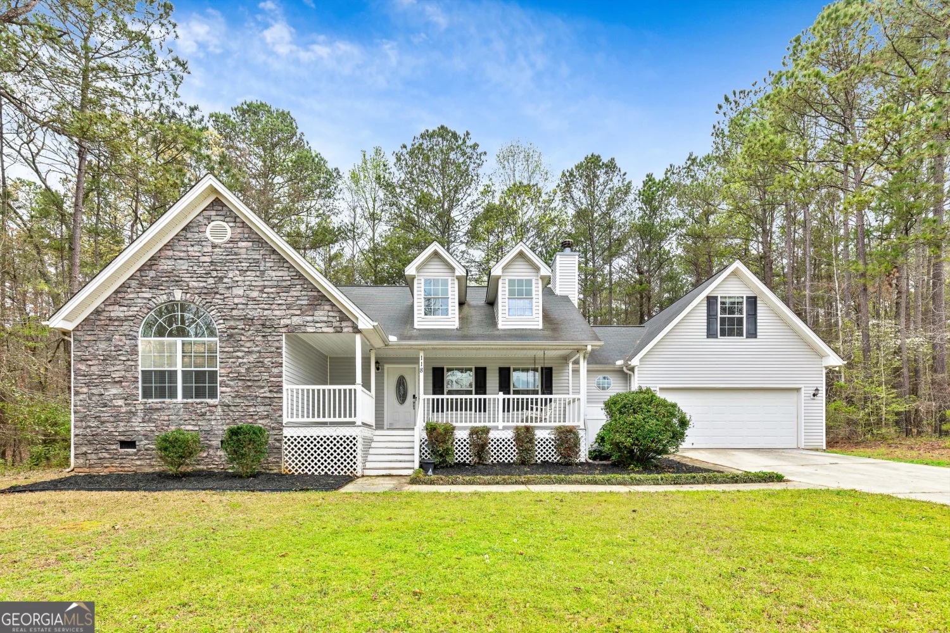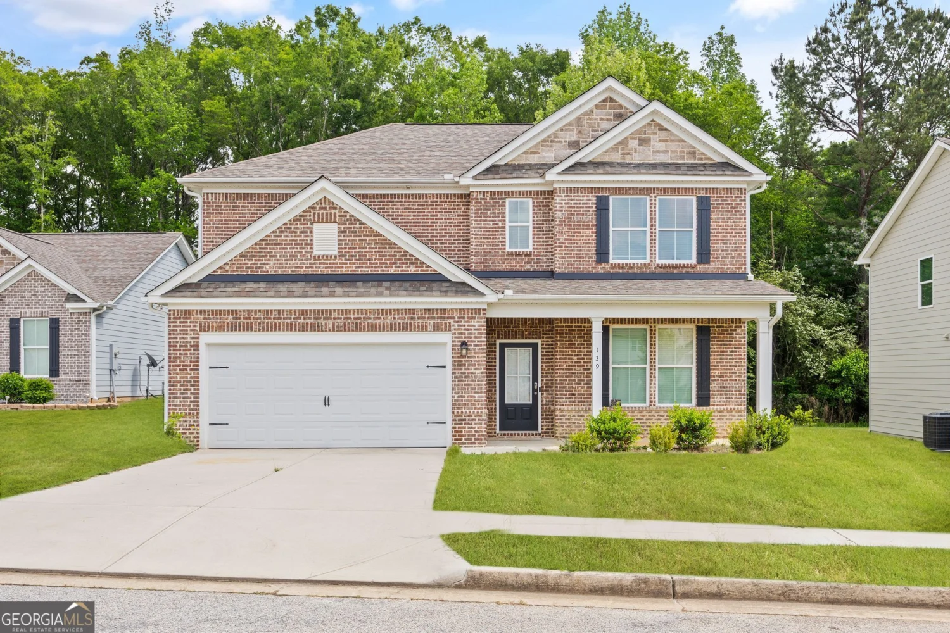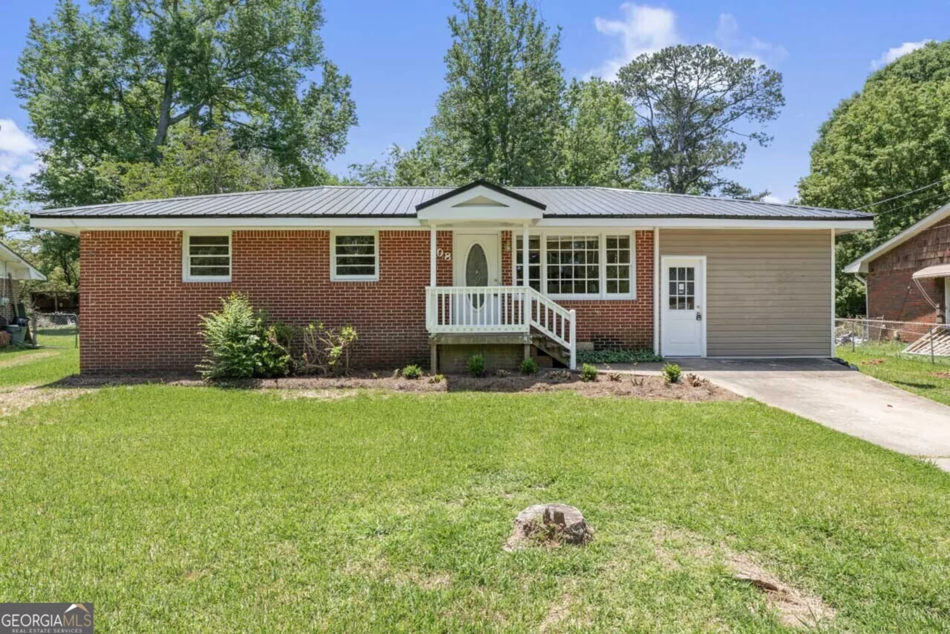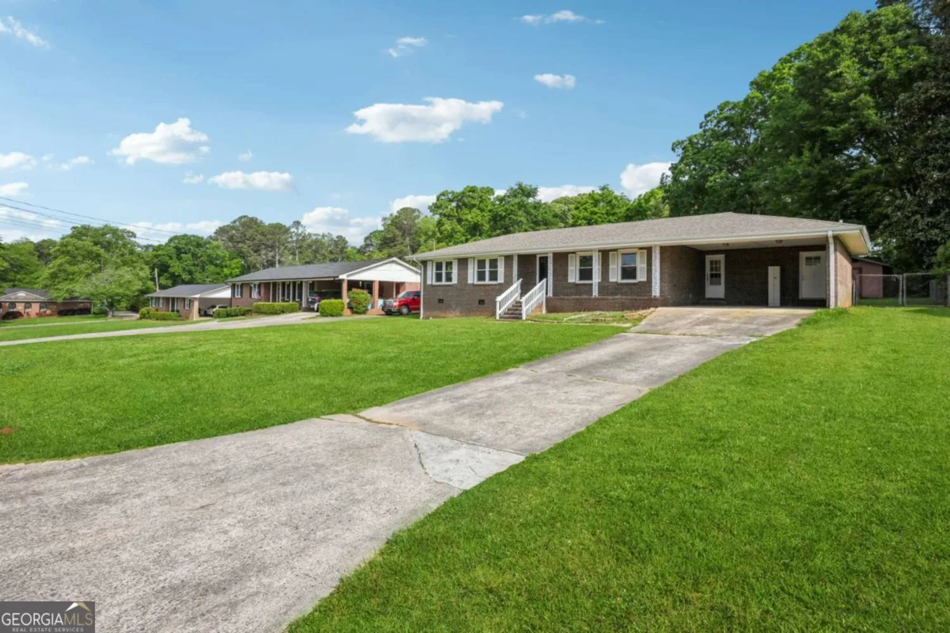890 crescent laneGriffin, GA 30224
890 crescent laneGriffin, GA 30224
Description
Tucked away on a peaceful cul-de-sac, this beautifully maintained home is where comfort meets convenience. Step inside to an inviting, open-concept layout with the primary suite conveniently found on the main level, offering a private retreat complete with spacious en-suite bath and walk-in closet. Upstairs, you will find three generously sized bedrooms, a full bath and large loft - perfect for family, guests or a home office. The heart of the home is the bright kitchen which flows seamlessly into the dining and living areas with a two-story family room - ideal for entertaining or simply relaxing with loved ones. Whether upsizing, downsizing or planting roots for the first time, this home offers the perfect blend of style and function.
Property Details for 890 Crescent Lane
- Subdivision ComplexCrescent Village
- Architectural StyleBrick Front, Traditional
- Parking FeaturesAttached, Garage, Garage Door Opener, Kitchen Level
- Property AttachedNo
LISTING UPDATED:
- StatusActive
- MLS #10500650
- Days on Site54
- Taxes$4,139.16 / year
- HOA Fees$100 / month
- MLS TypeResidential
- Year Built2017
- Lot Size0.28 Acres
- CountrySpalding
LISTING UPDATED:
- StatusActive
- MLS #10500650
- Days on Site54
- Taxes$4,139.16 / year
- HOA Fees$100 / month
- MLS TypeResidential
- Year Built2017
- Lot Size0.28 Acres
- CountrySpalding
Building Information for 890 Crescent Lane
- StoriesTwo
- Year Built2017
- Lot Size0.2800 Acres
Payment Calculator
Term
Interest
Home Price
Down Payment
The Payment Calculator is for illustrative purposes only. Read More
Property Information for 890 Crescent Lane
Summary
Location and General Information
- Community Features: None
- Directions: Hill St to Crescent Rd to Crescent Ln
- Coordinates: 33.224899,-84.258037
School Information
- Elementary School: Crescent Road
- Middle School: Rehoboth Road
- High School: Spalding
Taxes and HOA Information
- Parcel Number: 032 02044
- Tax Year: 2024
- Association Fee Includes: Management Fee
- Tax Lot: 44
Virtual Tour
Parking
- Open Parking: No
Interior and Exterior Features
Interior Features
- Cooling: Central Air, Electric
- Heating: Central, Electric
- Appliances: Electric Water Heater, Microwave, Oven/Range (Combo), Refrigerator, Stainless Steel Appliance(s)
- Basement: None
- Flooring: Carpet, Sustainable, Vinyl
- Interior Features: Double Vanity, High Ceilings, Master On Main Level, Separate Shower, Walk-In Closet(s)
- Levels/Stories: Two
- Main Bedrooms: 1
- Total Half Baths: 1
- Bathrooms Total Integer: 3
- Main Full Baths: 1
- Bathrooms Total Decimal: 2
Exterior Features
- Construction Materials: Brick, Concrete
- Fencing: Back Yard, Fenced
- Patio And Porch Features: Patio, Porch
- Roof Type: Composition
- Laundry Features: In Hall
- Pool Private: No
- Other Structures: Shed(s)
Property
Utilities
- Sewer: Public Sewer
- Utilities: High Speed Internet, Sewer Connected
- Water Source: Public
Property and Assessments
- Home Warranty: Yes
- Property Condition: Resale
Green Features
Lot Information
- Above Grade Finished Area: 1936
- Lot Features: Sloped
Multi Family
- Number of Units To Be Built: Square Feet
Rental
Rent Information
- Land Lease: Yes
Public Records for 890 Crescent Lane
Tax Record
- 2024$4,139.16 ($344.93 / month)
Home Facts
- Beds4
- Baths2
- Total Finished SqFt1,936 SqFt
- Above Grade Finished1,936 SqFt
- StoriesTwo
- Lot Size0.2800 Acres
- StyleSingle Family Residence
- Year Built2017
- APN032 02044
- CountySpalding


