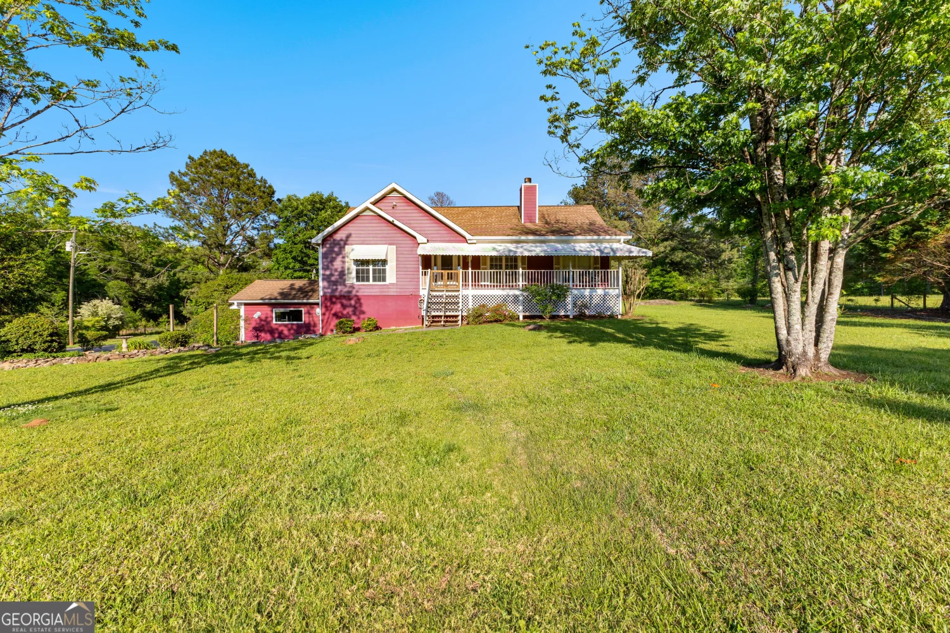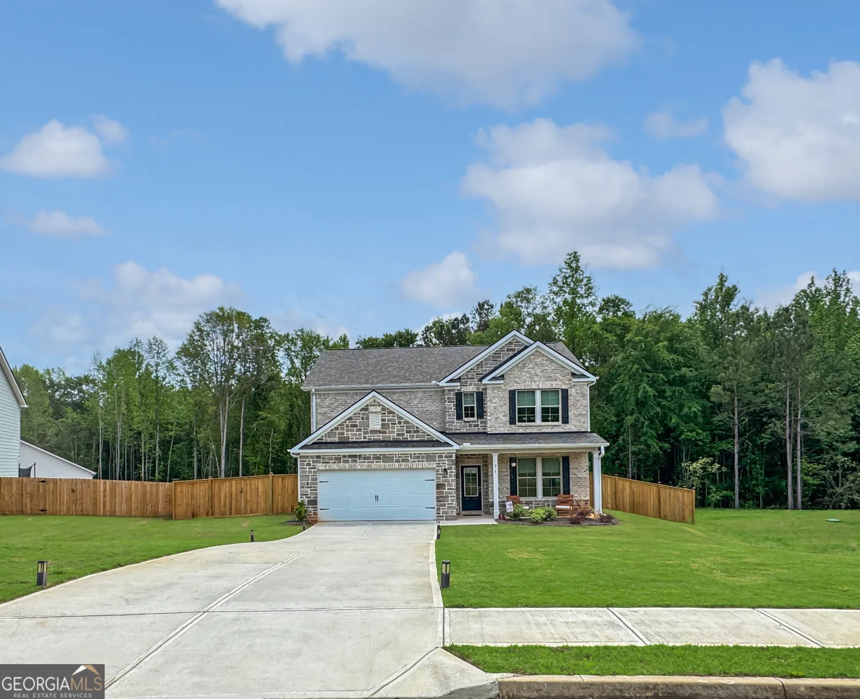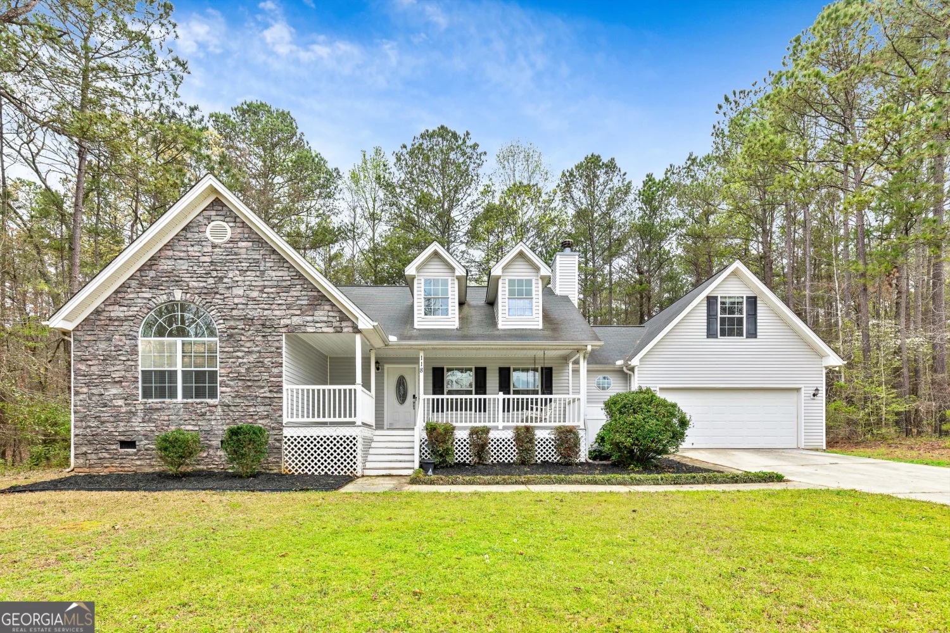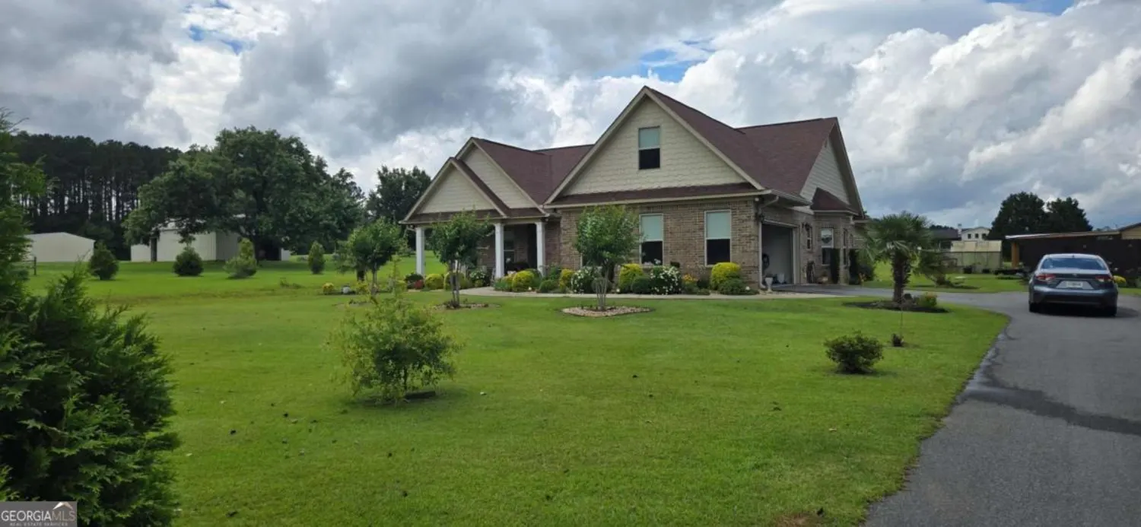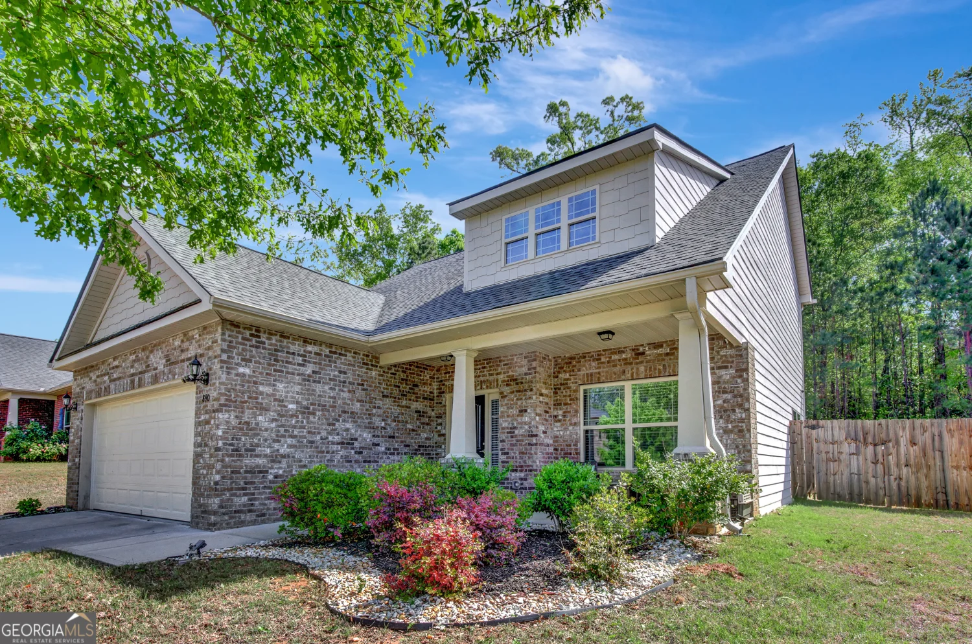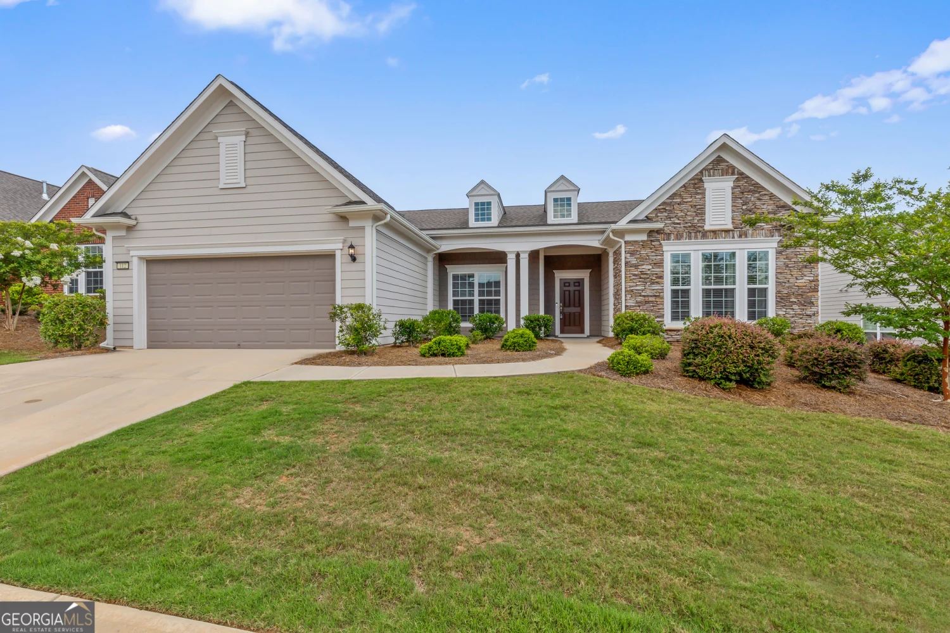139 hunts millGriffin, GA 30224
139 hunts millGriffin, GA 30224
Description
The community is located about 20 minutes from the Atlanta Motor Speedway. This two-story plan will feature a large island in the kitchen including granite countertops and tile backsplash. Kitchen features stainless steel appliances, 36" shaker cabinets with crown trim, and a view to the large family room. LVT flooring on the main floor. Large master bedroom with crown molding and huge walk-in closet. Master bathroom includes tile shower with framed shower door. Granite counters in master bathroom and all secondary bathrooms. Loft. https://apply.link/ZPu81uU
Property Details for 139 HUNTS MILL
- Subdivision ComplexHunts Mill Estates
- Architectural StyleContemporary
- Num Of Parking Spaces2
- Parking FeaturesGarage, Attached
- Property AttachedNo
LISTING UPDATED:
- StatusActive
- MLS #10538755
- Days on Site1
- MLS TypeResidential
- Year Built2021
- Lot Size0.19 Acres
- CountrySpalding
LISTING UPDATED:
- StatusActive
- MLS #10538755
- Days on Site1
- MLS TypeResidential
- Year Built2021
- Lot Size0.19 Acres
- CountrySpalding
Building Information for 139 HUNTS MILL
- StoriesTwo
- Year Built2021
- Lot Size0.1900 Acres
Payment Calculator
Term
Interest
Home Price
Down Payment
The Payment Calculator is for illustrative purposes only. Read More
Property Information for 139 HUNTS MILL
Summary
Location and General Information
- Community Features: None
- Directions: US 19 S/US-41 to North Express to SR/16 to Memorial Drive, right on Macon Rd, drive 2 miles turn right into community USE GPS
- Coordinates: 33.214196,-84.235161
School Information
- Elementary School: Futral Road
- Middle School: Rehoboth Road
- High School: Spalding
Taxes and HOA Information
- Parcel Number: 22903016
- Tax Year: 2024
- Association Fee Includes: None
Virtual Tour
Parking
- Open Parking: No
Interior and Exterior Features
Interior Features
- Cooling: Central Air
- Heating: Central
- Appliances: Dishwasher
- Basement: None
- Flooring: Other
- Interior Features: Other
- Levels/Stories: Two
- Main Bedrooms: 1
- Bathrooms Total Integer: 3
- Main Full Baths: 1
- Bathrooms Total Decimal: 3
Exterior Features
- Construction Materials: Other
- Roof Type: Composition
- Laundry Features: Laundry Closet
- Pool Private: No
Property
Utilities
- Sewer: Public Sewer
- Utilities: Sewer Connected, Electricity Available
- Water Source: Public
Property and Assessments
- Home Warranty: Yes
- Property Condition: Resale
Green Features
Lot Information
- Lot Features: Level
Multi Family
- Number of Units To Be Built: Square Feet
Rental
Rent Information
- Land Lease: Yes
Public Records for 139 HUNTS MILL
Tax Record
- 2024$0.00 ($0.00 / month)
Home Facts
- Beds4
- Baths3
- StoriesTwo
- Lot Size0.1900 Acres
- StyleSingle Family Residence
- Year Built2021
- APN22903016
- CountySpalding


