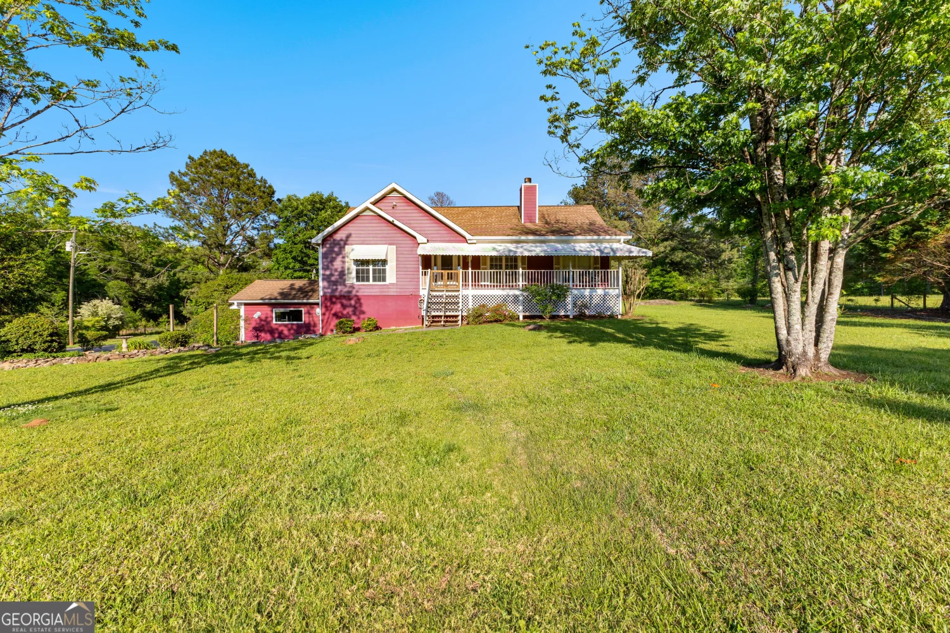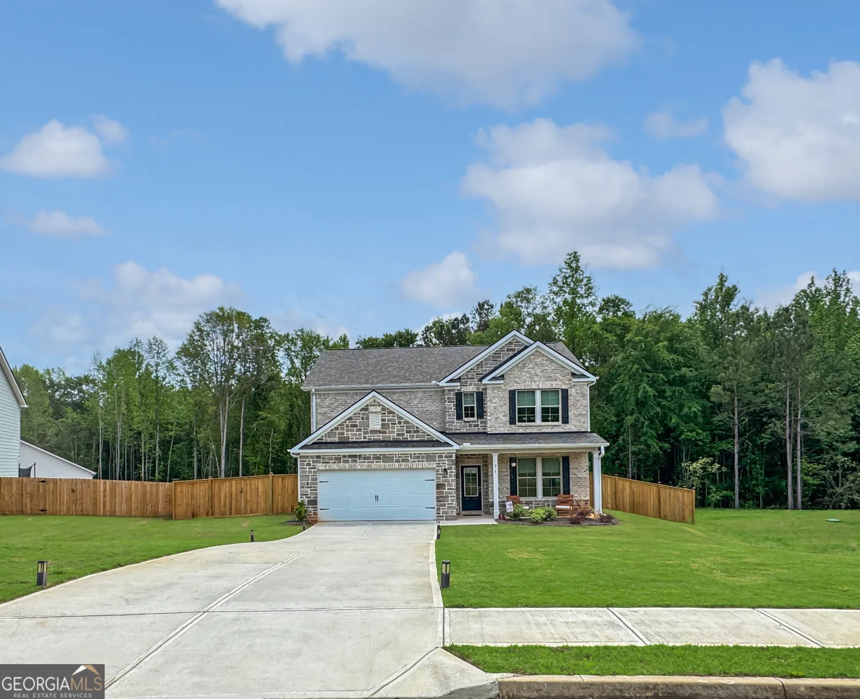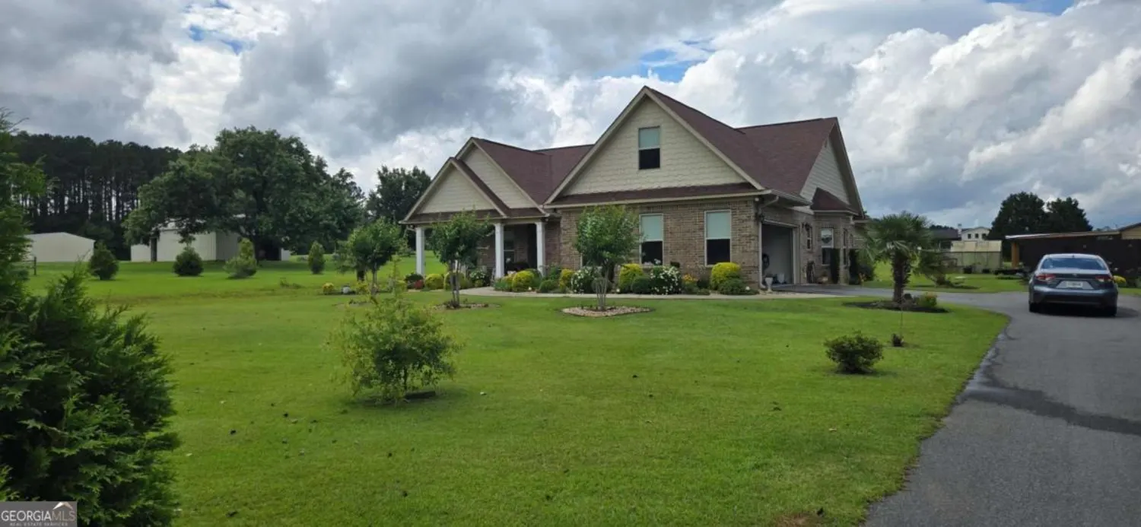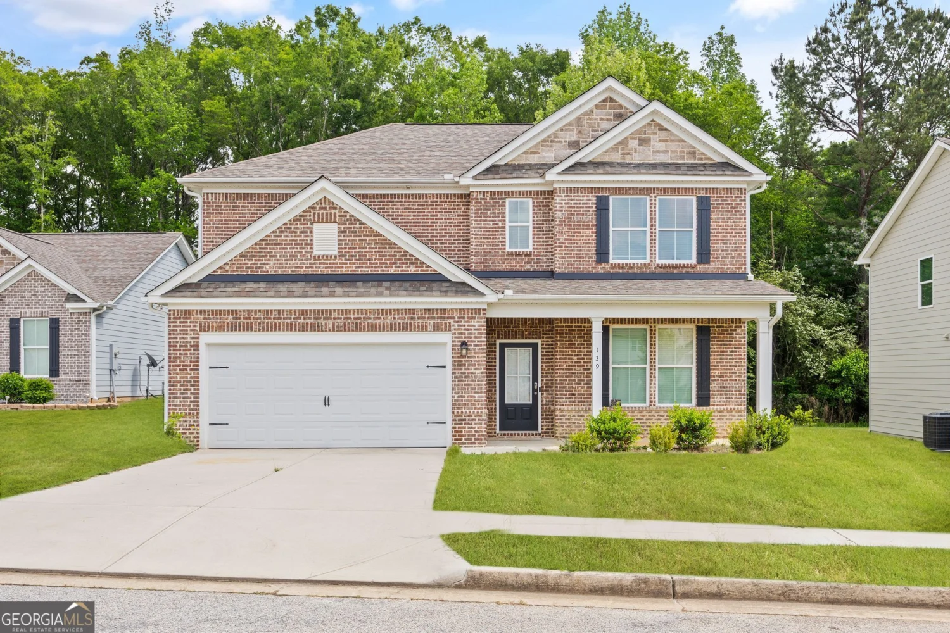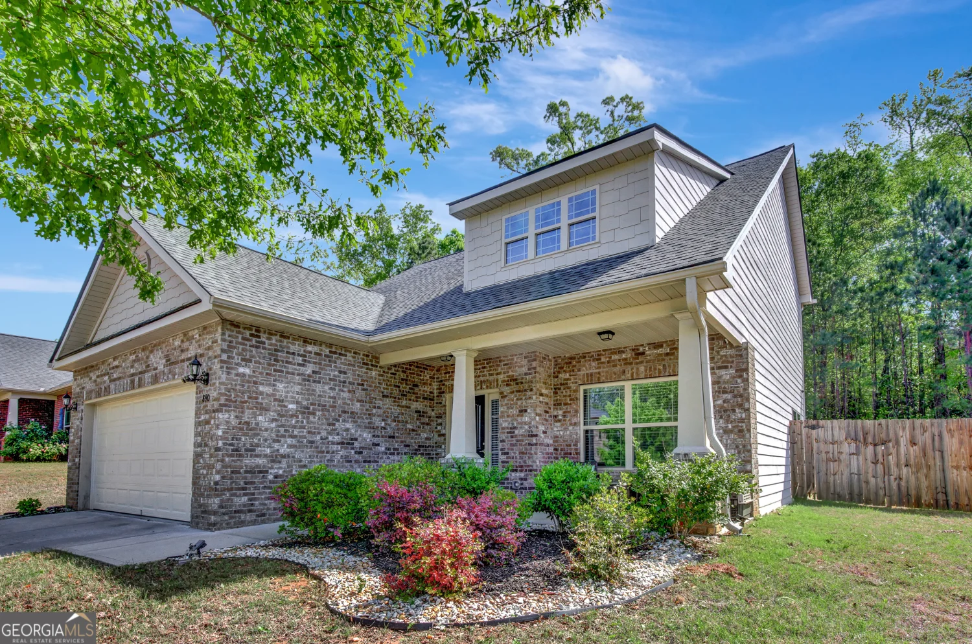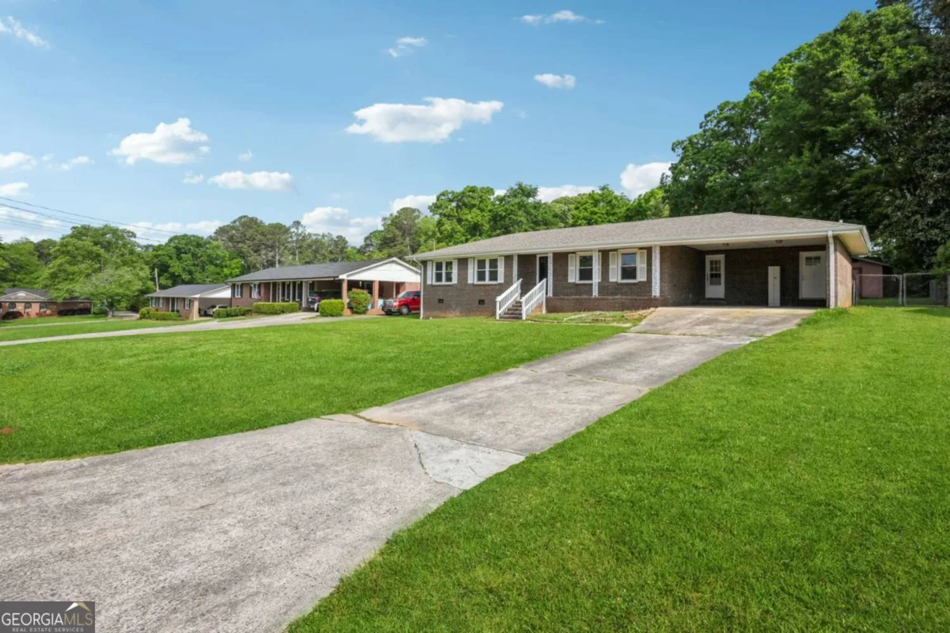118 jacqueline driveGriffin, GA 30223
118 jacqueline driveGriffin, GA 30223
Description
Located on the west side of Griffin in a neighborhood of large lots and well maintained homes. Charming front porch with swing leads you into the family room with vaulted ceiling, laminate floors and cozy stone fireplace. Formal dining room features laminate floors and a door out to the brand new deck that overlooks the fenced backyard. Backyard extends way passed the fenced area into the woods that affords you privacy in your serene space. Kitchen feature wood cabinets, stainless steel appliances, new flooring and a bay window, breakfast area. The master bedroom has a walk-in closets and a great en suite bath with soaking tub, double vanity and a separate shower. There are two additional bedrooms on the main and a full bath. The front bedroom features a vaulted ceiling and two closets. Upstairs you will find a bonus room with laminate floors could be a fourth bedroom or use this space as an office/media room, etc. This is one of the best locations in Griffin as it is a quick drive to Griffin, Senoia or Peachtree City. Quiet, cul-de-sac street.
Property Details for 118 Jacqueline Drive
- Subdivision ComplexTurtle Tracks
- Architectural StyleTraditional
- Num Of Parking Spaces2
- Parking FeaturesAttached, Garage, Garage Door Opener
- Property AttachedYes
LISTING UPDATED:
- StatusActive Under Contract
- MLS #10490702
- Days on Site65
- Taxes$3,461 / year
- MLS TypeResidential
- Year Built2004
- Lot Size1.39 Acres
- CountrySpalding
LISTING UPDATED:
- StatusActive Under Contract
- MLS #10490702
- Days on Site65
- Taxes$3,461 / year
- MLS TypeResidential
- Year Built2004
- Lot Size1.39 Acres
- CountrySpalding
Building Information for 118 Jacqueline Drive
- StoriesTwo
- Year Built2004
- Lot Size1.3900 Acres
Payment Calculator
Term
Interest
Home Price
Down Payment
The Payment Calculator is for illustrative purposes only. Read More
Property Information for 118 Jacqueline Drive
Summary
Location and General Information
- Community Features: None
- Directions: HWY 16 to Jacqueline Dr. House on left.
- Coordinates: 33.246065,-84.366115
School Information
- Elementary School: Orrs
- Middle School: Carver Road
- High School: Griffin
Taxes and HOA Information
- Parcel Number: 269 01037
- Tax Year: 2024
- Association Fee Includes: None
Virtual Tour
Parking
- Open Parking: No
Interior and Exterior Features
Interior Features
- Cooling: Central Air
- Heating: Central, Heat Pump
- Appliances: Dishwasher, Electric Water Heater, Microwave, Oven/Range (Combo), Stainless Steel Appliance(s)
- Basement: Crawl Space
- Fireplace Features: Family Room
- Flooring: Carpet, Laminate, Vinyl
- Interior Features: Double Vanity, Master On Main Level, Separate Shower, Soaking Tub, Tray Ceiling(s), Vaulted Ceiling(s), Walk-In Closet(s)
- Levels/Stories: Two
- Window Features: Double Pane Windows, Window Treatments
- Kitchen Features: Breakfast Area
- Main Bedrooms: 3
- Bathrooms Total Integer: 2
- Main Full Baths: 2
- Bathrooms Total Decimal: 2
Exterior Features
- Construction Materials: Stone, Vinyl Siding
- Fencing: Back Yard, Chain Link, Fenced
- Patio And Porch Features: Deck, Porch
- Roof Type: Composition
- Laundry Features: In Kitchen
- Pool Private: No
Property
Utilities
- Sewer: Septic Tank
- Utilities: Electricity Available, High Speed Internet, Water Available
- Water Source: Public
Property and Assessments
- Home Warranty: Yes
- Property Condition: Resale
Green Features
Lot Information
- Above Grade Finished Area: 2005
- Common Walls: No Common Walls
- Lot Features: Private
Multi Family
- Number of Units To Be Built: Square Feet
Rental
Rent Information
- Land Lease: Yes
Public Records for 118 Jacqueline Drive
Tax Record
- 2024$3,461.00 ($288.42 / month)
Home Facts
- Beds3
- Baths2
- Total Finished SqFt2,005 SqFt
- Above Grade Finished2,005 SqFt
- StoriesTwo
- Lot Size1.3900 Acres
- StyleSingle Family Residence
- Year Built2004
- APN269 01037
- CountySpalding
- Fireplaces1


