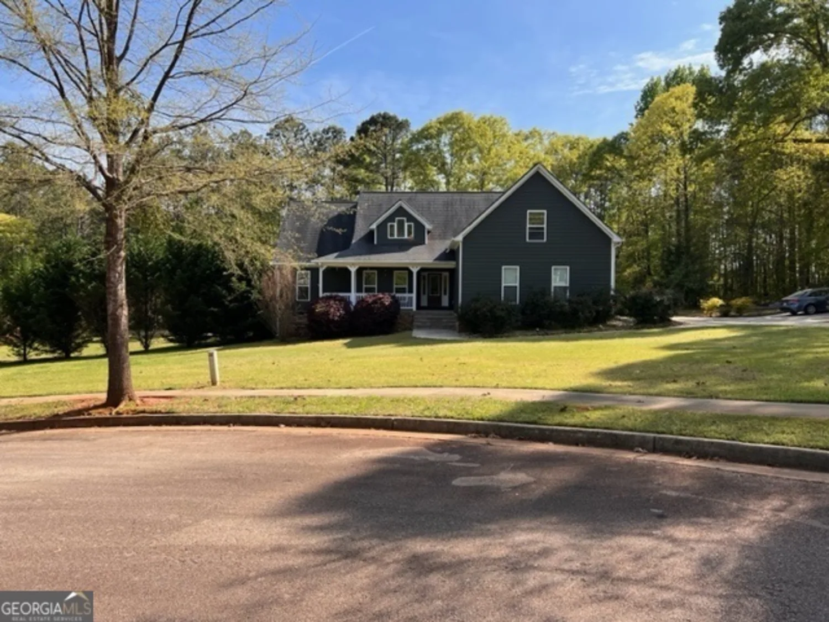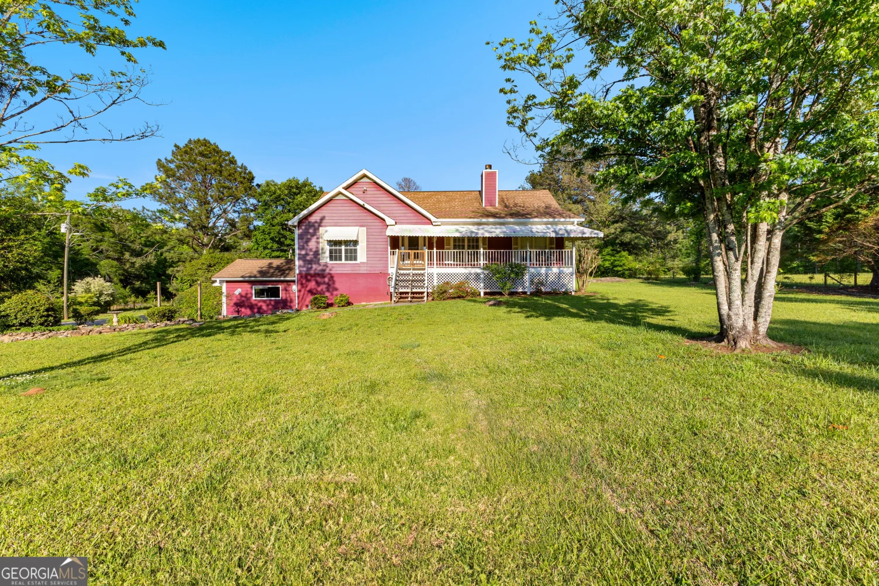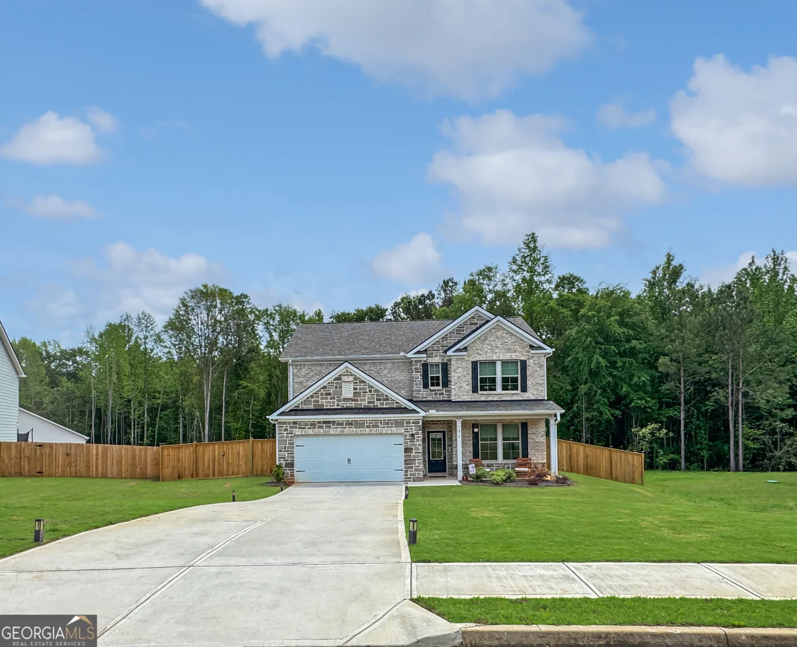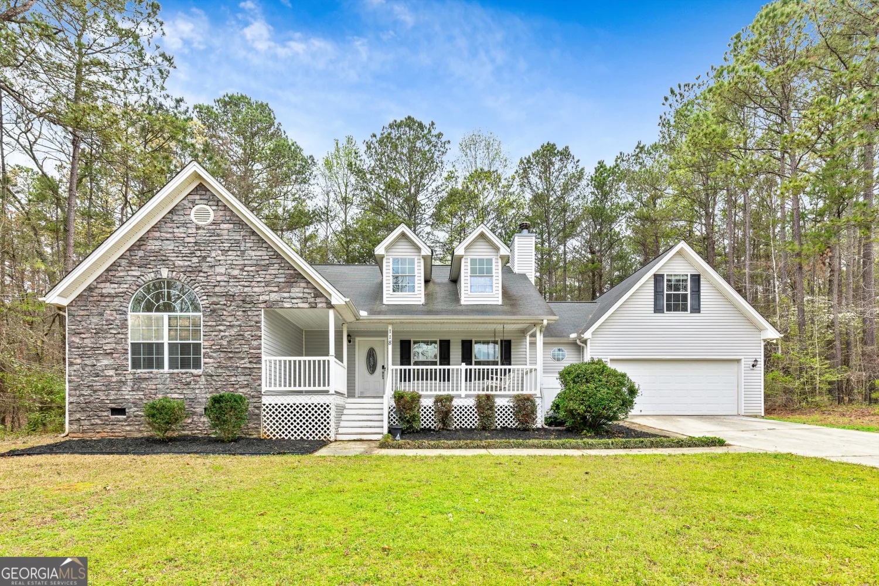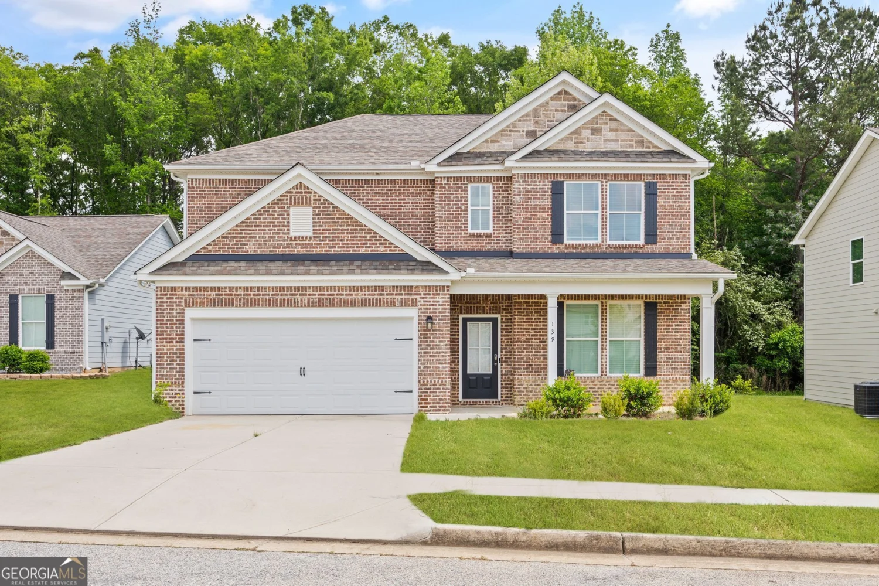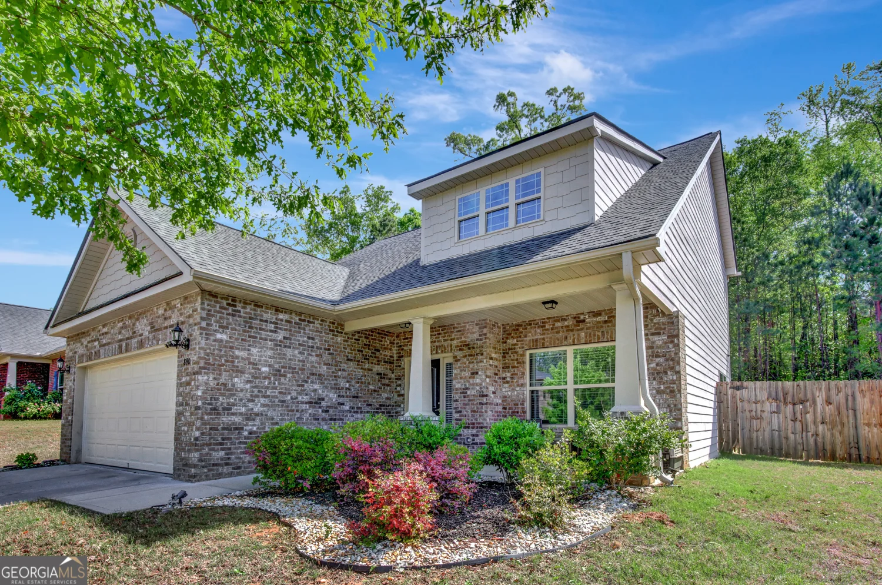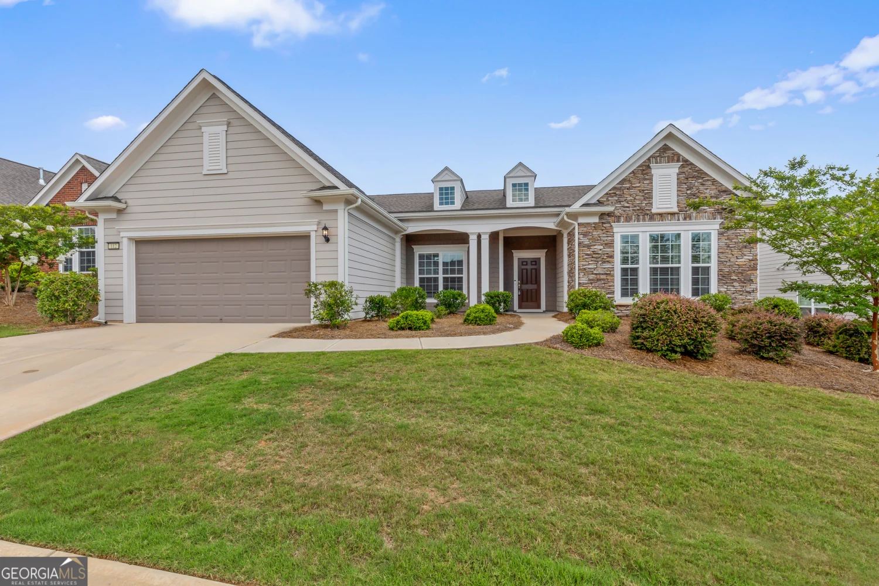305 maxwell driveGriffin, GA 30224
305 maxwell driveGriffin, GA 30224
Description
Discover comfort and convenience in this beautifully designed 3 bedroom/2 bath home, featuring an open-concept layout bathed in natural light. A versatile bonus room provides endless possibilities as an office, exercise space, or guest quarters. Inside, you'll find a spacious interior combining comfort and style, all within classic brick construction. Step outside to a landscaped 2-acre oasis, complete with a stately pecan tree, a functional greenhouse, and ample space for outdoor activities. The detached 18x20 garage is insulated and wired, perfect for your projects or additional storage needs. With EV charging connections in the garage and RV parking with hookups, convenience is paramount. You'll also appreciate the extra protection of a fire-resistant roof. This home is also equipped with smart home technology, offering modern living at your fingertips.
Property Details for 305 Maxwell Drive
- Subdivision ComplexBeville
- Architectural StyleBrick 4 Side, Ranch, Traditional
- Num Of Parking Spaces2
- Parking FeaturesAttached, Garage, Garage Door Opener, Kitchen Level, RV/Boat Parking, Side/Rear Entrance
- Property AttachedYes
LISTING UPDATED:
- StatusActive
- MLS #10533657
- Days on Site7
- Taxes$5,387.63 / year
- MLS TypeResidential
- Year Built2017
- Lot Size2.00 Acres
- CountrySpalding
LISTING UPDATED:
- StatusActive
- MLS #10533657
- Days on Site7
- Taxes$5,387.63 / year
- MLS TypeResidential
- Year Built2017
- Lot Size2.00 Acres
- CountrySpalding
Building Information for 305 Maxwell Drive
- StoriesOne and One Half
- Year Built2017
- Lot Size2.0000 Acres
Payment Calculator
Term
Interest
Home Price
Down Payment
The Payment Calculator is for illustrative purposes only. Read More
Property Information for 305 Maxwell Drive
Summary
Location and General Information
- Community Features: None
- Directions: From Jonesboro, travel south on 19/41 to right on Moose Lodge Rd. Left on Beville Dr. Right on Maxwell. Home on right.
- Coordinates: 33.205394,-84.294731
School Information
- Elementary School: Moreland Road
- Middle School: Carver Road
- High School: Spalding
Taxes and HOA Information
- Parcel Number: 233B01009
- Tax Year: 23
- Association Fee Includes: None
- Tax Lot: 9
Virtual Tour
Parking
- Open Parking: No
Interior and Exterior Features
Interior Features
- Cooling: Ceiling Fan(s), Central Air, Electric
- Heating: Central, Electric
- Appliances: Dishwasher, Disposal, Electric Water Heater, Ice Maker, Microwave, Oven/Range (Combo), Refrigerator
- Basement: None
- Flooring: Other, Sustainable, Tile
- Interior Features: Double Vanity, High Ceilings, Master On Main Level, Roommate Plan, Separate Shower, Soaking Tub, Tray Ceiling(s), Walk-In Closet(s)
- Levels/Stories: One and One Half
- Window Features: Double Pane Windows
- Kitchen Features: Breakfast Area, Breakfast Bar, Pantry, Solid Surface Counters
- Foundation: Slab
- Main Bedrooms: 3
- Bathrooms Total Integer: 2
- Main Full Baths: 2
- Bathrooms Total Decimal: 2
Exterior Features
- Construction Materials: Brick
- Patio And Porch Features: Patio, Porch
- Roof Type: Composition
- Laundry Features: In Kitchen
- Pool Private: No
- Other Structures: Greenhouse, Workshop
Property
Utilities
- Sewer: Septic Tank
- Utilities: Cable Available, Electricity Available, High Speed Internet, Phone Available, Water Available
- Water Source: Public
- Electric: 220 Volts
Property and Assessments
- Home Warranty: Yes
- Property Condition: Resale
Green Features
Lot Information
- Above Grade Finished Area: 2458
- Common Walls: No Common Walls
- Lot Features: Level, Open Lot
Multi Family
- Number of Units To Be Built: Square Feet
Rental
Rent Information
- Land Lease: Yes
Public Records for 305 Maxwell Drive
Tax Record
- 23$5,387.63 ($448.97 / month)
Home Facts
- Beds3
- Baths2
- Total Finished SqFt2,458 SqFt
- Above Grade Finished2,458 SqFt
- StoriesOne and One Half
- Lot Size2.0000 Acres
- StyleSingle Family Residence
- Year Built2017
- APN233B01009
- CountySpalding


