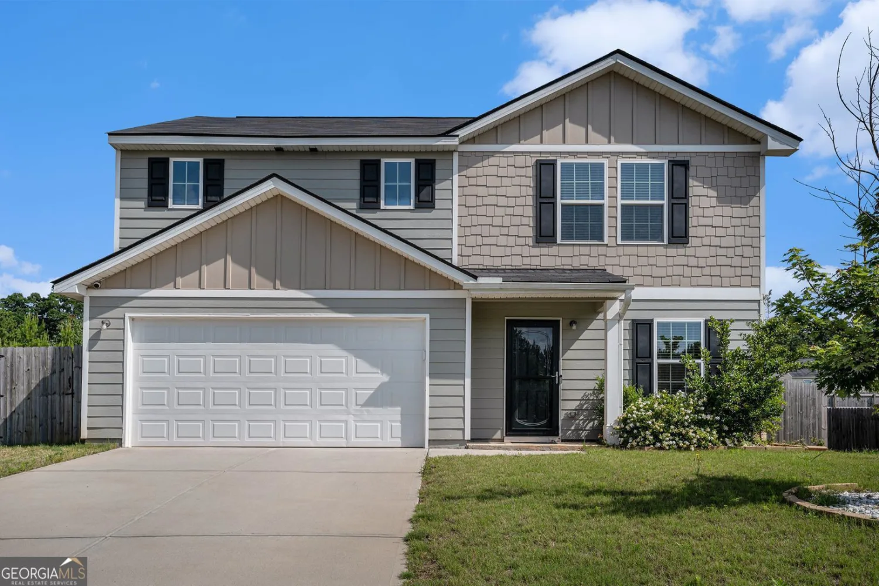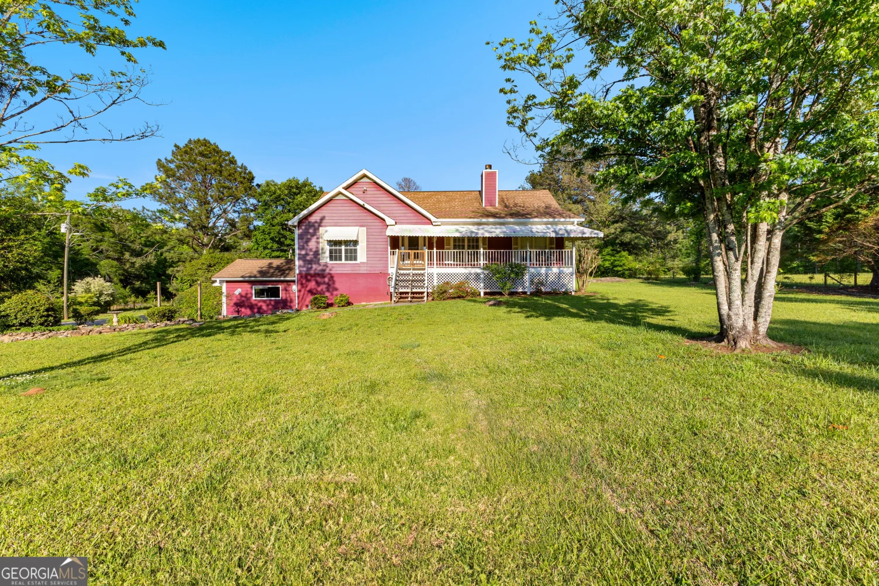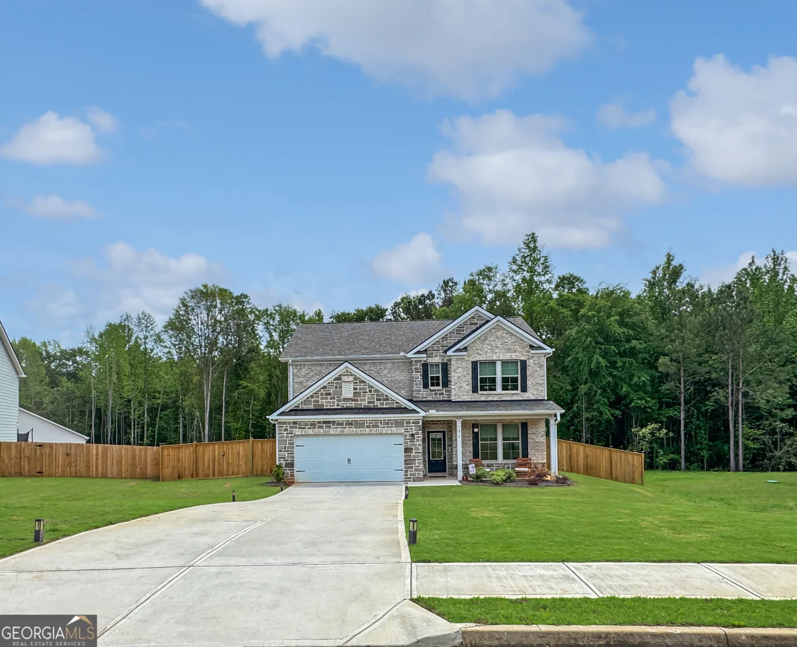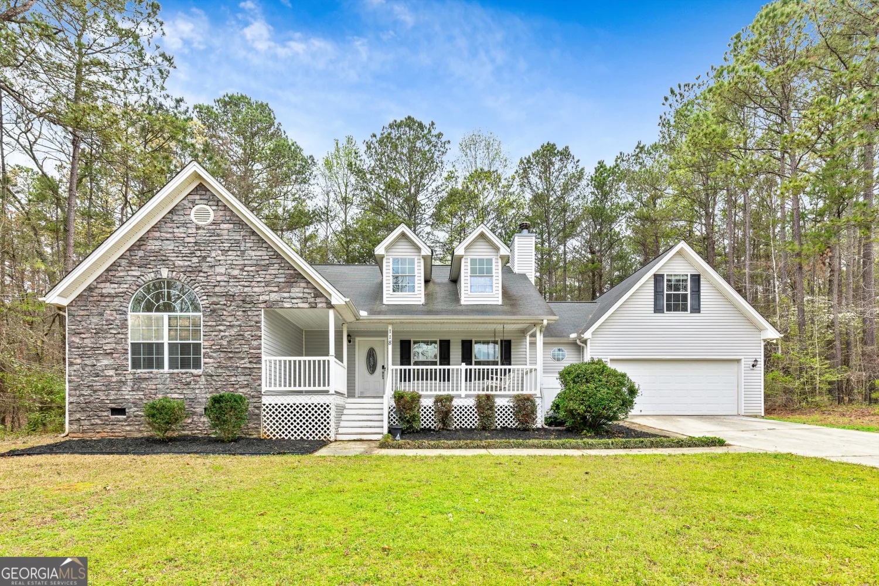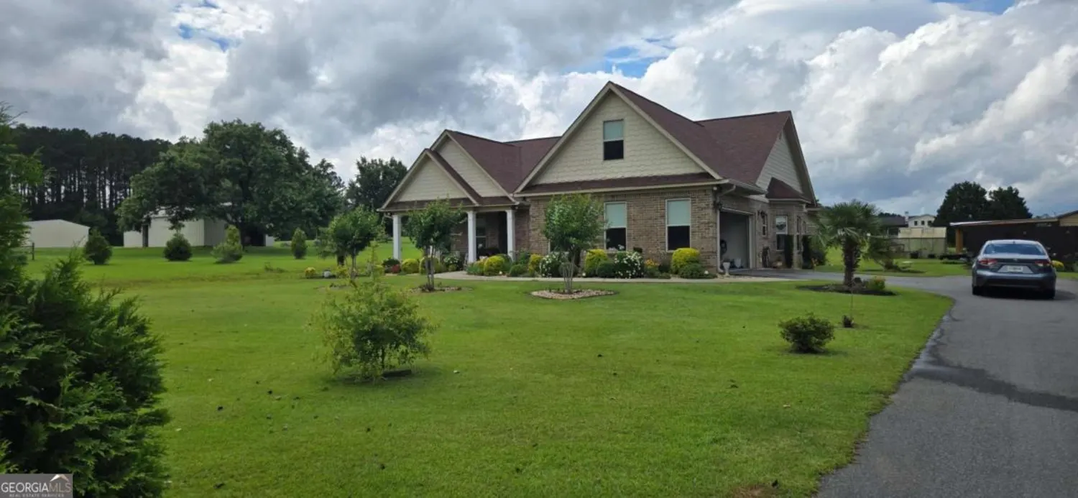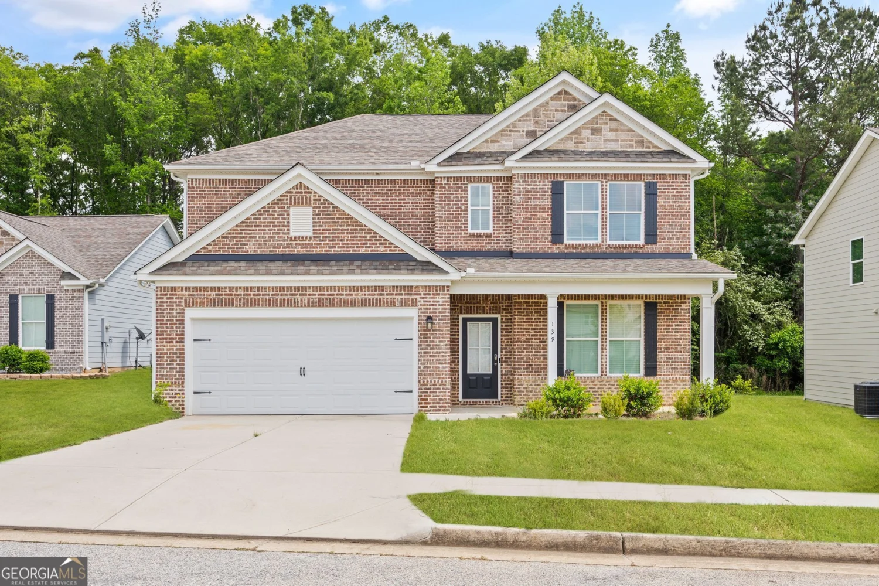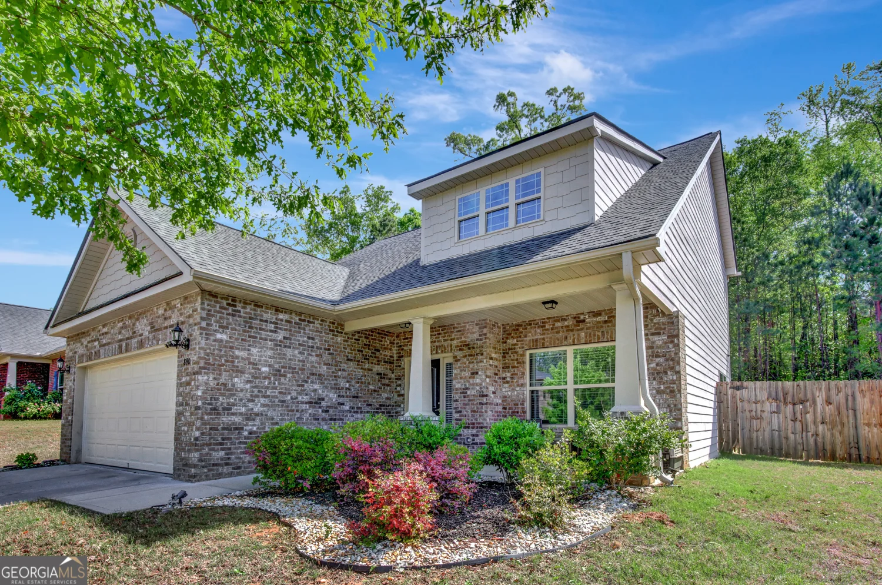3002 sarah laneGriffin, GA 30224
3002 sarah laneGriffin, GA 30224
Description
Discover the perfect blend of charm and functionality in this beautifully updated and meticulously cared-for home, nestled in a welcoming sidewalk community with its very own neighborhood pool. Situated on a double cul-de-sac lot, this stunning property boasts gorgeous landscaping and a picturesque wraparound porch that's perfect for relaxing with a swing, rocking chairs, or lush hanging ferns. Step inside, and you're greeted by an open and airy great room featuring soaring vaulted ceilings and a cozy fireplace. This space flows seamlessly into a formal dining room adorned with an elegant tray ceiling and filled with natural light, making it perfect for hosting family dinners or special occasions. The recently upgraded kitchen is a chef's dream, showcasing a subway tile backsplash, sleek tile flooring, stainless steel appliances, and rich dark wood cabinets. Enjoy your morning coffee or casual meals in the bright and cheerful breakfast area, complete with stunning views of the backyard. The main bedroom offers an inviting retreat with its spacious design, tray ceiling, and a cozy sitting area that can double as a reading nook or home office. The ensuite bathroom features a luxurious dual vanity, relaxing garden tub, separate shower, and a walk-in closet. Two additional bedrooms and a full bath are thoughtfully located on the opposite side of the home for added privacy. Upstairs, a generous bedroom with its own ensuite bath makes the ideal space for a teen, in-law suite, or guest haven. The outdoor amenities truly set this home apart. The expansive backyard, sitting on two acres and two lots, is a dream for nature lovers with endless possibilities. Whether you envision adding an accessory dwelling unit (ADU), building a treehouse, or creating your own garden sanctuary, this space can bring your outdoor aspirations to life. Host unforgettable evenings around the fire pit or enjoy meals on the extended back patio, perfectly set up for outdoor furniture, umbrellas, and grilling. Practicality meets convenience with a 2-car side-entry garage, two additional parking spaces, and a long driveway to accommodate your needs. Ideally located, this home provides easy access to I-75 and is a short drive to the new Spalding County Aquatic Center. With its charming features, modern updates, and unbeatable outdoor space, this home isn't just a place to live-it's a lifestyle waiting to be embraced. Don't miss the chance to make it yours!
Property Details for 3002 Sarah Lane
- Subdivision ComplexWalkers Mill Estates
- Architectural StyleCraftsman, Ranch
- Num Of Parking Spaces4
- Parking FeaturesGarage, Garage Door Opener, Kitchen Level, Parking Pad, Side/Rear Entrance
- Property AttachedNo
LISTING UPDATED:
- StatusActive
- MLS #10479887
- Days on Site82
- Taxes$4,934.39 / year
- HOA Fees$450 / month
- MLS TypeResidential
- Year Built2012
- Lot Size2.00 Acres
- CountrySpalding
LISTING UPDATED:
- StatusActive
- MLS #10479887
- Days on Site82
- Taxes$4,934.39 / year
- HOA Fees$450 / month
- MLS TypeResidential
- Year Built2012
- Lot Size2.00 Acres
- CountrySpalding
Building Information for 3002 Sarah Lane
- StoriesOne and One Half
- Year Built2012
- Lot Size2.0000 Acres
Payment Calculator
Term
Interest
Home Price
Down Payment
The Payment Calculator is for illustrative purposes only. Read More
Property Information for 3002 Sarah Lane
Summary
Location and General Information
- Community Features: Pool, Sidewalks, Street Lights
- Directions: I-75 S to Exit 205 toward Griffin. Keep right at the fork, follow signs for Griffin, merge onto GA-16 W, Turn left onto S McDonough Rd, turn left onto Rehoboth Rd, Turn right onto S Walkers Mill Rd, and Turn right onto Paul Walker Drive. At the traffic circle, take the first exit onto Sarah Lane. House in cul-de-sac.
- Coordinates: 33.210721,-84.181821
School Information
- Elementary School: Futral Road
- Middle School: Rehoboth Road
- High School: Spalding
Taxes and HOA Information
- Parcel Number: 222 04041
- Tax Year: 2023
- Association Fee Includes: Other
- Tax Lot: 41 AN
Virtual Tour
Parking
- Open Parking: Yes
Interior and Exterior Features
Interior Features
- Cooling: Ceiling Fan(s), Central Air, Electric
- Heating: Central, Electric
- Appliances: Dishwasher, Electric Water Heater, Microwave, Oven/Range (Combo), Stainless Steel Appliance(s)
- Basement: Crawl Space
- Fireplace Features: Factory Built
- Flooring: Hardwood, Laminate, Tile
- Interior Features: Double Vanity, High Ceilings, Master On Main Level, Separate Shower, Soaking Tub, Tile Bath, Tray Ceiling(s), Entrance Foyer, Vaulted Ceiling(s), Walk-In Closet(s)
- Levels/Stories: One and One Half
- Kitchen Features: Breakfast Area, Breakfast Bar, Breakfast Room, Pantry, Solid Surface Counters
- Main Bedrooms: 3
- Bathrooms Total Integer: 3
- Main Full Baths: 2
- Bathrooms Total Decimal: 3
Exterior Features
- Construction Materials: Stone, Wood Siding
- Patio And Porch Features: Patio, Porch
- Roof Type: Composition
- Spa Features: Bath
- Laundry Features: In Hall
- Pool Private: No
Property
Utilities
- Sewer: Septic Tank
- Utilities: Cable Available, Electricity Available, Underground Utilities, Water Available
- Water Source: Public
Property and Assessments
- Home Warranty: Yes
- Property Condition: Updated/Remodeled
Green Features
- Green Energy Efficient: Insulation
Lot Information
- Above Grade Finished Area: 2434
- Lot Features: Cul-De-Sac, Level
Multi Family
- Number of Units To Be Built: Square Feet
Rental
Rent Information
- Land Lease: Yes
Public Records for 3002 Sarah Lane
Tax Record
- 2023$4,934.39 ($411.20 / month)
Home Facts
- Beds4
- Baths3
- Total Finished SqFt2,434 SqFt
- Above Grade Finished2,434 SqFt
- StoriesOne and One Half
- Lot Size2.0000 Acres
- StyleSingle Family Residence
- Year Built2012
- APN222 04041
- CountySpalding
- Fireplaces1


