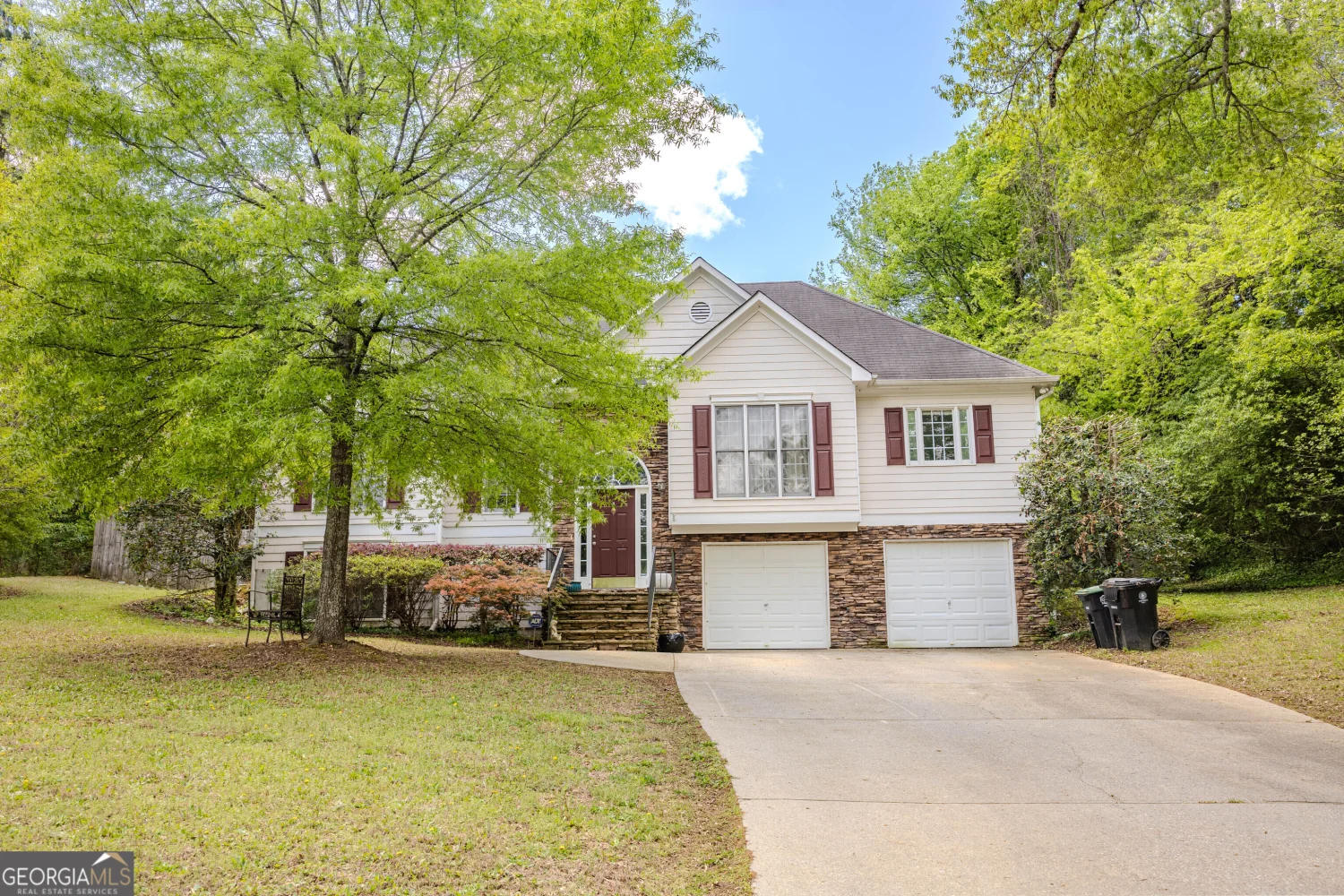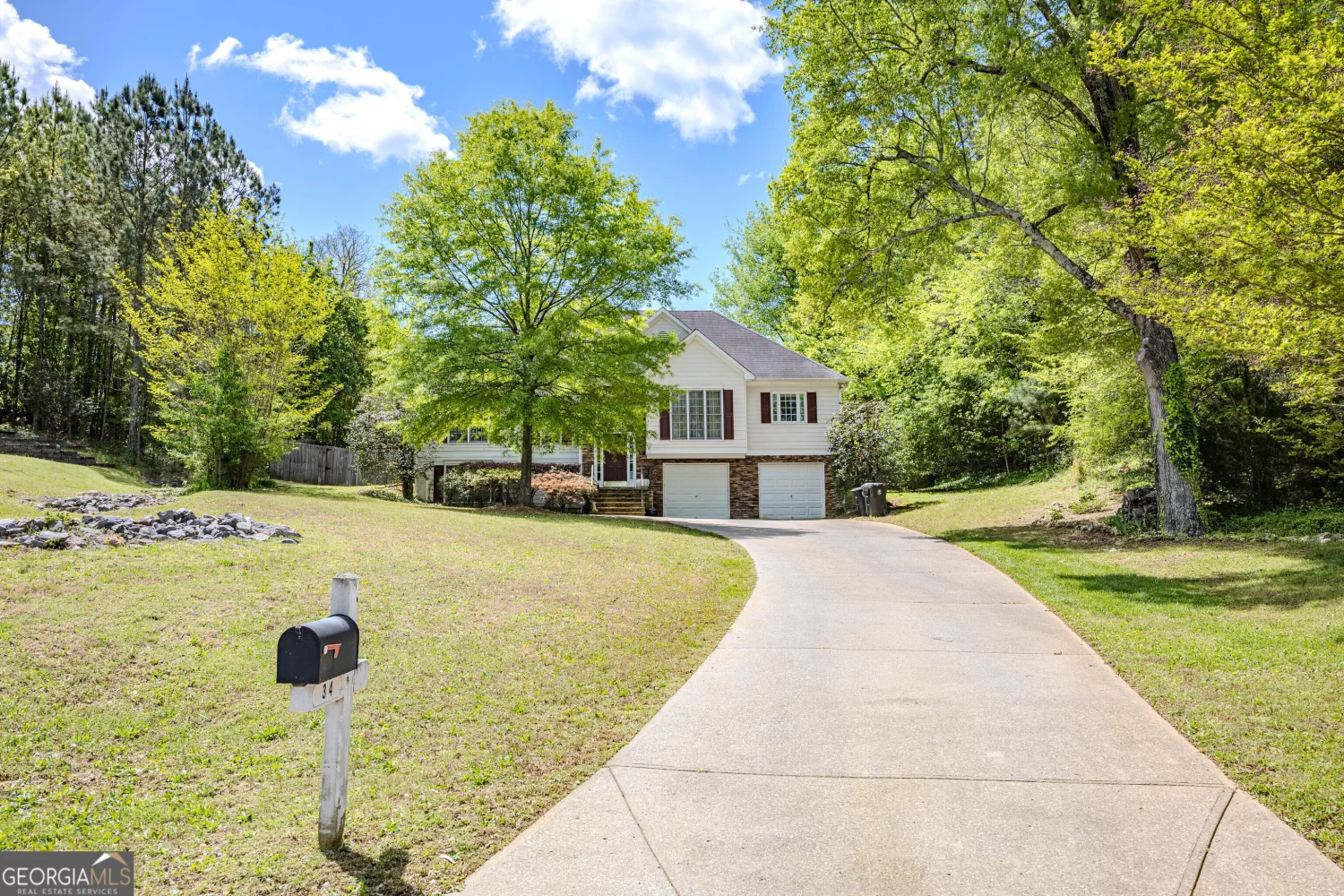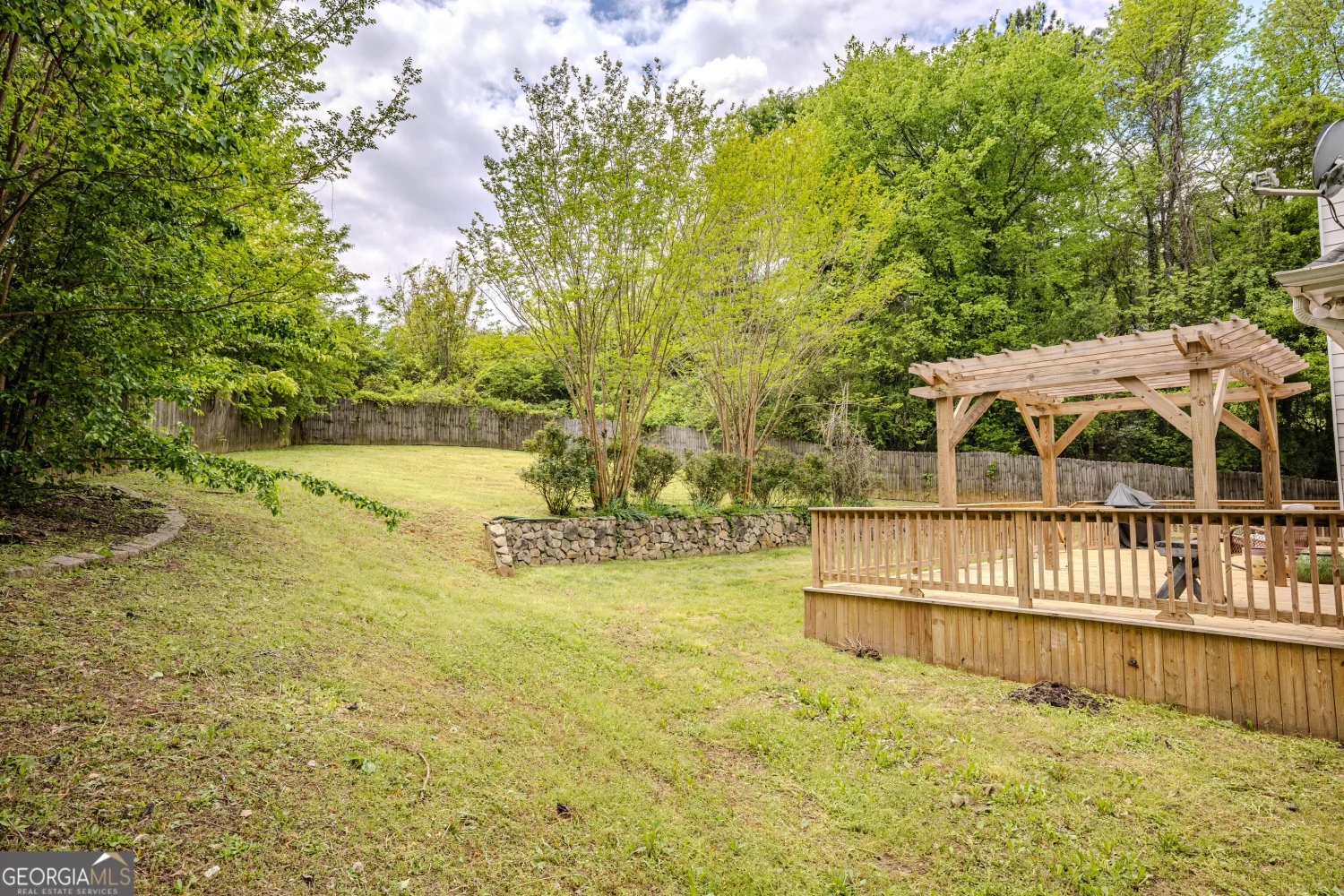34 gables drive seRome, GA 30161
34 gables drive seRome, GA 30161
Description
You will feel at home when you step in the impressive entry foyer. There are 5 bedrooms and 3 baths all on approximately 1.16 acre. The family room is spacious with a cozy fireplace with gas logs. The kitchen will inspire you to create your meals. It has new cabinetry, granite countertops with a tile backsplah and stainless-steel appliances. The dining room is open with hardwood flooring. The floor plan is a split bedroom design with a large prmary bedroom featuring a double trey ceiling and a large primary bath. The double car garage is spacious. Th exterior is hardy board. There is a new large deck on the back of the home that is perfect for entertaining. This home is in a cul-de-sac and warm and welcoming. This seller has done many upgrades. This is must see.
Property Details for 34 Gables Drive SE
- Subdivision ComplexEast River Gable
- Architectural StyleTraditional
- Parking FeaturesAttached, Garage
- Property AttachedNo
LISTING UPDATED:
- StatusActive
- MLS #10500837
- Days on Site25
- Taxes$4,129 / year
- MLS TypeResidential
- Year Built2003
- Lot Size1.16 Acres
- CountryFloyd
Go tour this home
LISTING UPDATED:
- StatusActive
- MLS #10500837
- Days on Site25
- Taxes$4,129 / year
- MLS TypeResidential
- Year Built2003
- Lot Size1.16 Acres
- CountryFloyd
Go tour this home
Building Information for 34 Gables Drive SE
- StoriesOne and One Half
- Year Built2003
- Lot Size1.1600 Acres
Payment Calculator
Term
Interest
Home Price
Down Payment
The Payment Calculator is for illustrative purposes only. Read More
Property Information for 34 Gables Drive SE
Summary
Location and General Information
- Community Features: Street Lights
- Directions: W 11th St, right on Riverview, right on Gables Dr
- Coordinates: 34.235223,-85.151211
School Information
- Elementary School: East Central
- Middle School: Rome
- High School: Rome
Taxes and HOA Information
- Parcel Number: J14P 002C
- Tax Year: 2023
- Association Fee Includes: None
Virtual Tour
Parking
- Open Parking: No
Interior and Exterior Features
Interior Features
- Cooling: Central Air
- Heating: Central
- Appliances: Cooktop, Dishwasher, Dryer, Electric Water Heater, Microwave, Oven, Refrigerator, Stainless Steel Appliance(s), Washer
- Basement: Bath Finished, Daylight, Exterior Entry, Interior Entry, Partial
- Fireplace Features: Gas Log
- Flooring: Carpet, Hardwood, Laminate
- Interior Features: Double Vanity, High Ceilings, Separate Shower, Split Foyer, Tray Ceiling(s), Entrance Foyer, Vaulted Ceiling(s), Walk-In Closet(s)
- Levels/Stories: One and One Half
- Kitchen Features: Solid Surface Counters
- Main Bedrooms: 3
- Bathrooms Total Integer: 3
- Main Full Baths: 2
- Bathrooms Total Decimal: 3
Exterior Features
- Construction Materials: Concrete, Other
- Fencing: Back Yard
- Patio And Porch Features: Deck
- Roof Type: Composition
- Laundry Features: Other
- Pool Private: No
Property
Utilities
- Sewer: Public Sewer
- Utilities: Cable Available, Electricity Available, High Speed Internet, Sewer Connected, Underground Utilities, Water Available
- Water Source: Public
Property and Assessments
- Home Warranty: Yes
- Property Condition: Resale
Green Features
Lot Information
- Above Grade Finished Area: 2190
- Lot Features: Cul-De-Sac, Private
Multi Family
- Number of Units To Be Built: Square Feet
Rental
Rent Information
- Land Lease: Yes
Public Records for 34 Gables Drive SE
Tax Record
- 2023$4,129.00 ($344.08 / month)
Home Facts
- Beds5
- Baths3
- Total Finished SqFt2,190 SqFt
- Above Grade Finished2,190 SqFt
- StoriesOne and One Half
- Lot Size1.1600 Acres
- StyleSingle Family Residence
- Year Built2003
- APNJ14P 002C
- CountyFloyd
- Fireplaces1
Similar Homes
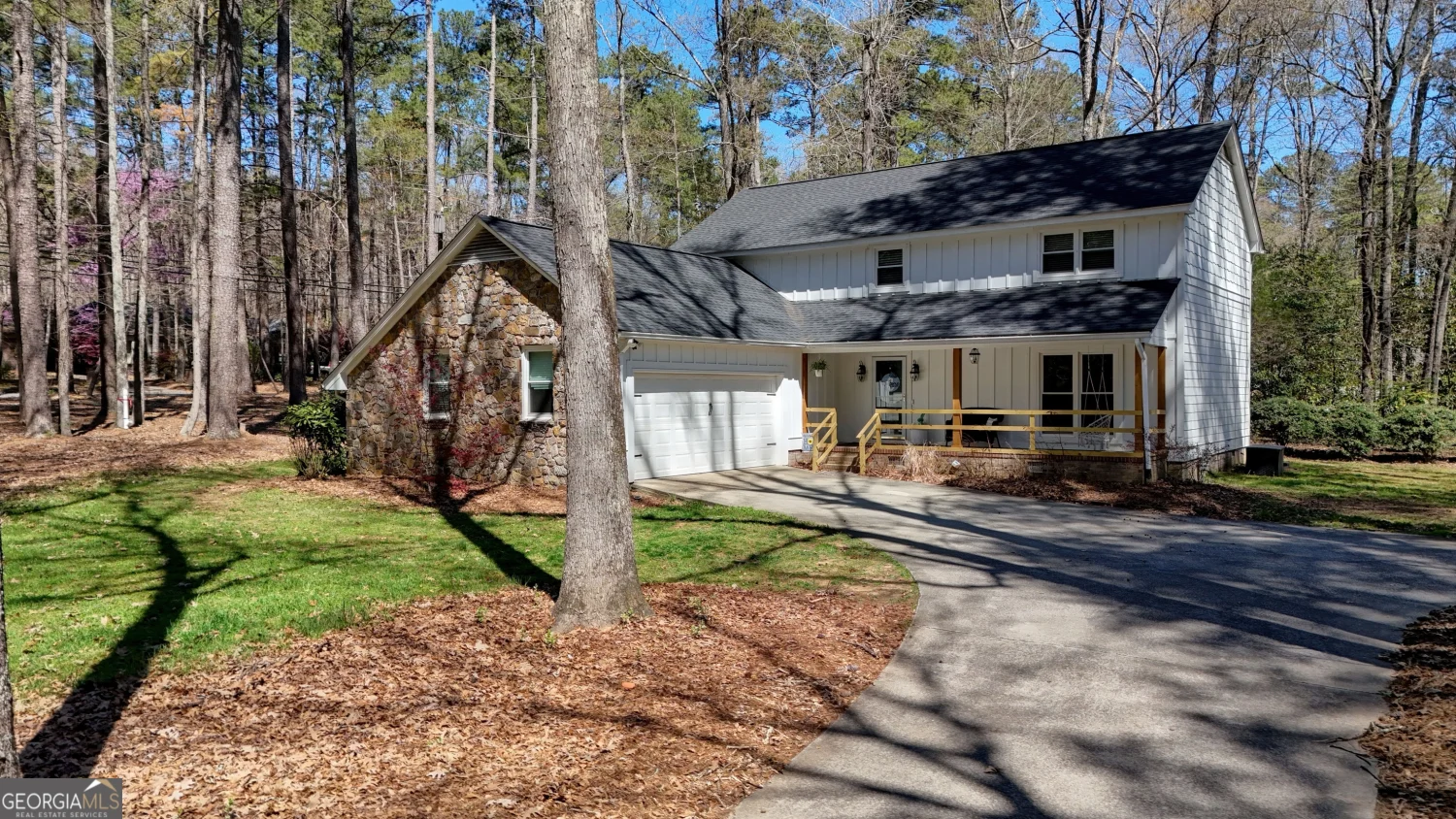
1 River Place Drive SW
Rome, GA 30165
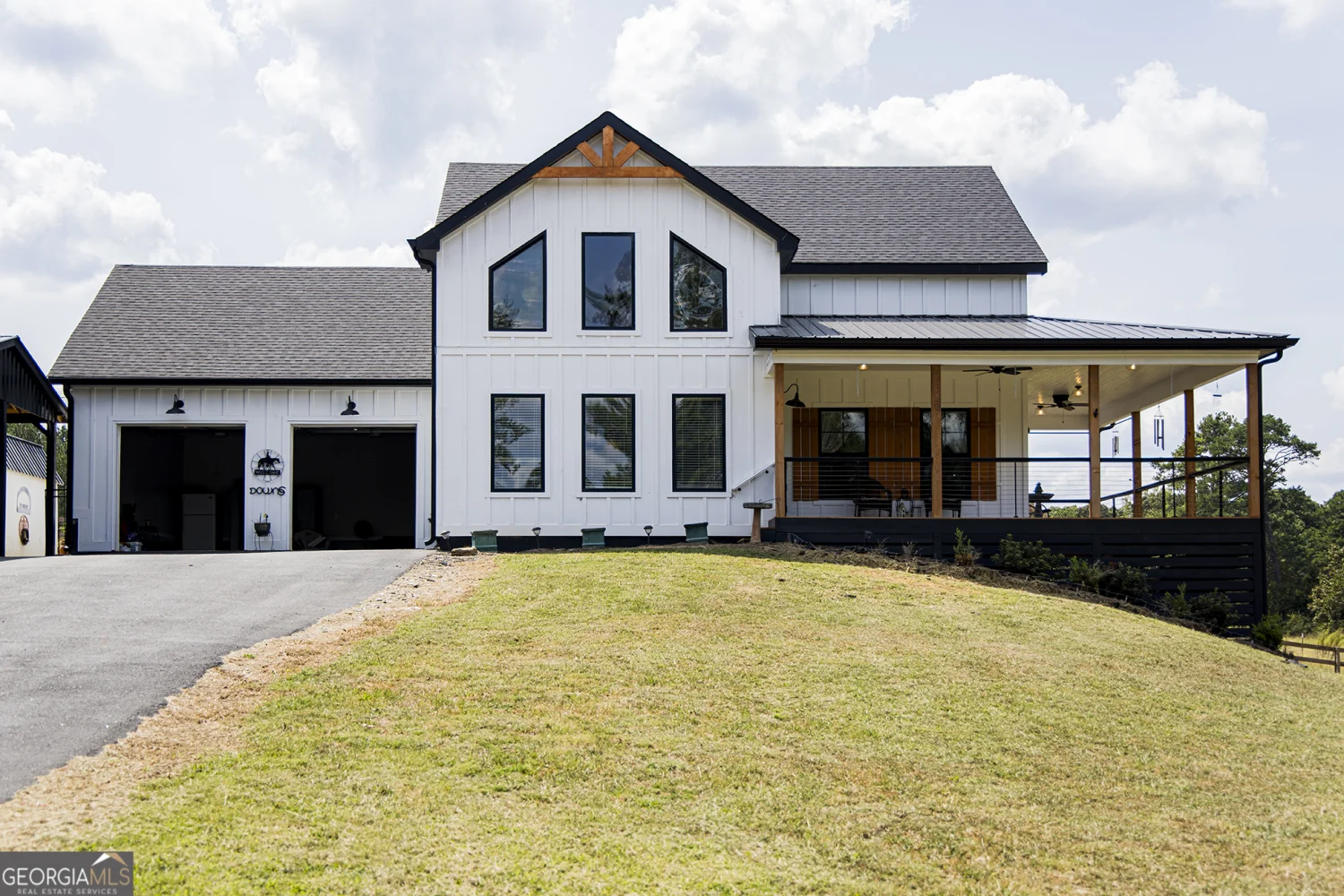
124 Powell Road SE
Rome, GA 30161
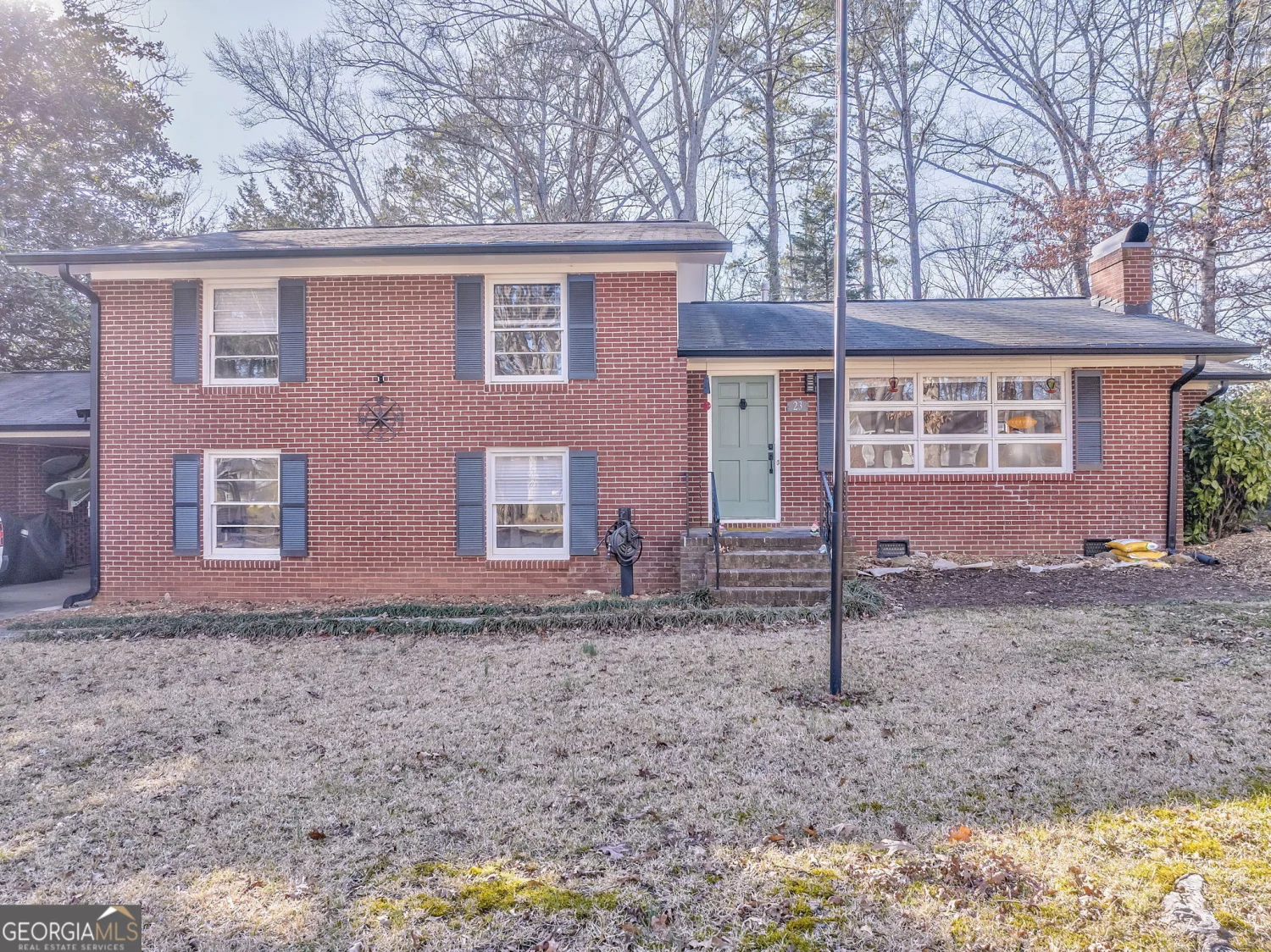
23 Westwood Circle SW
Rome, GA 30165
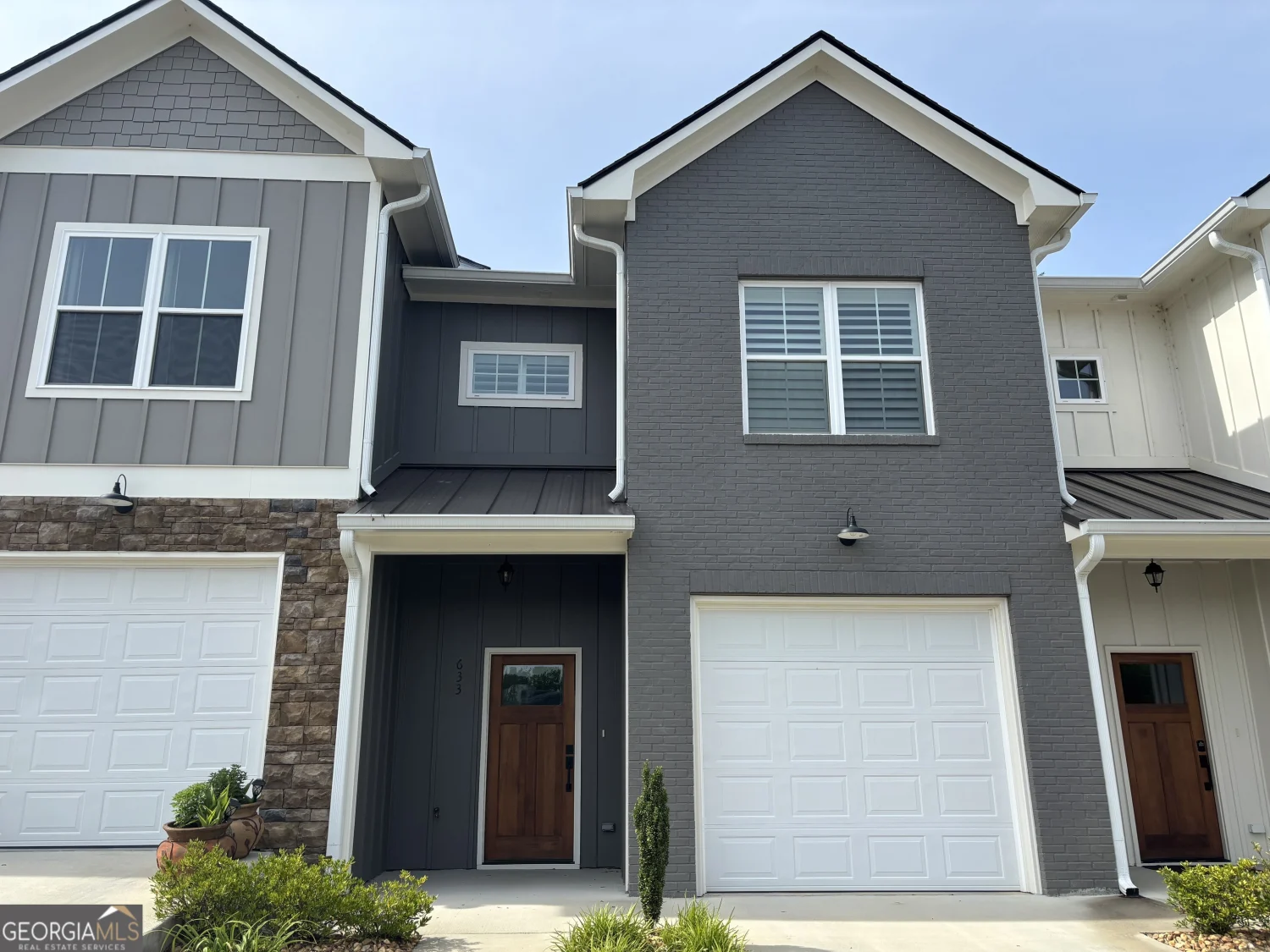
633 E. 3rd Street
Rome, GA 30161
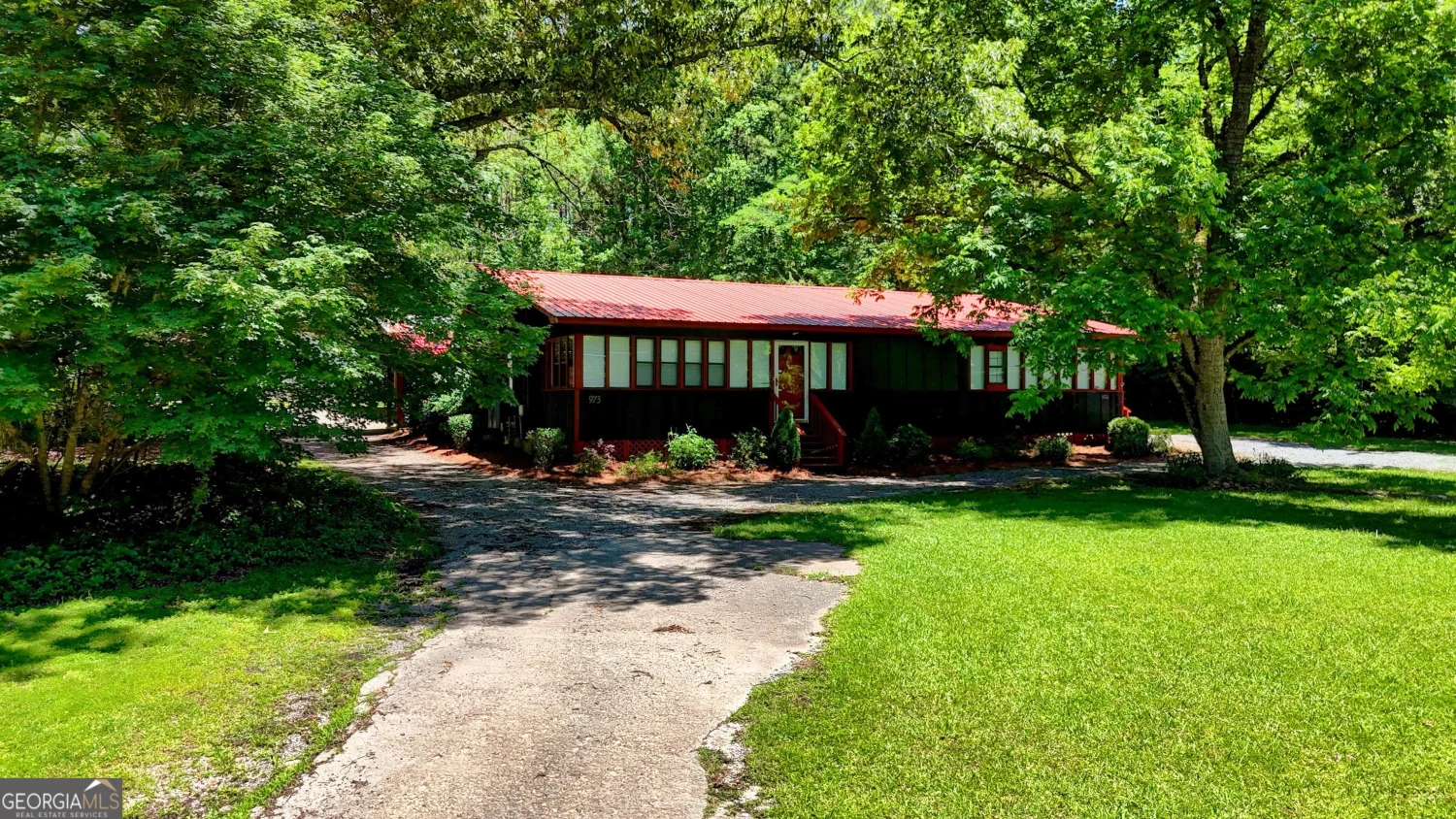
973 Barker Road SW
Rome, GA 30165
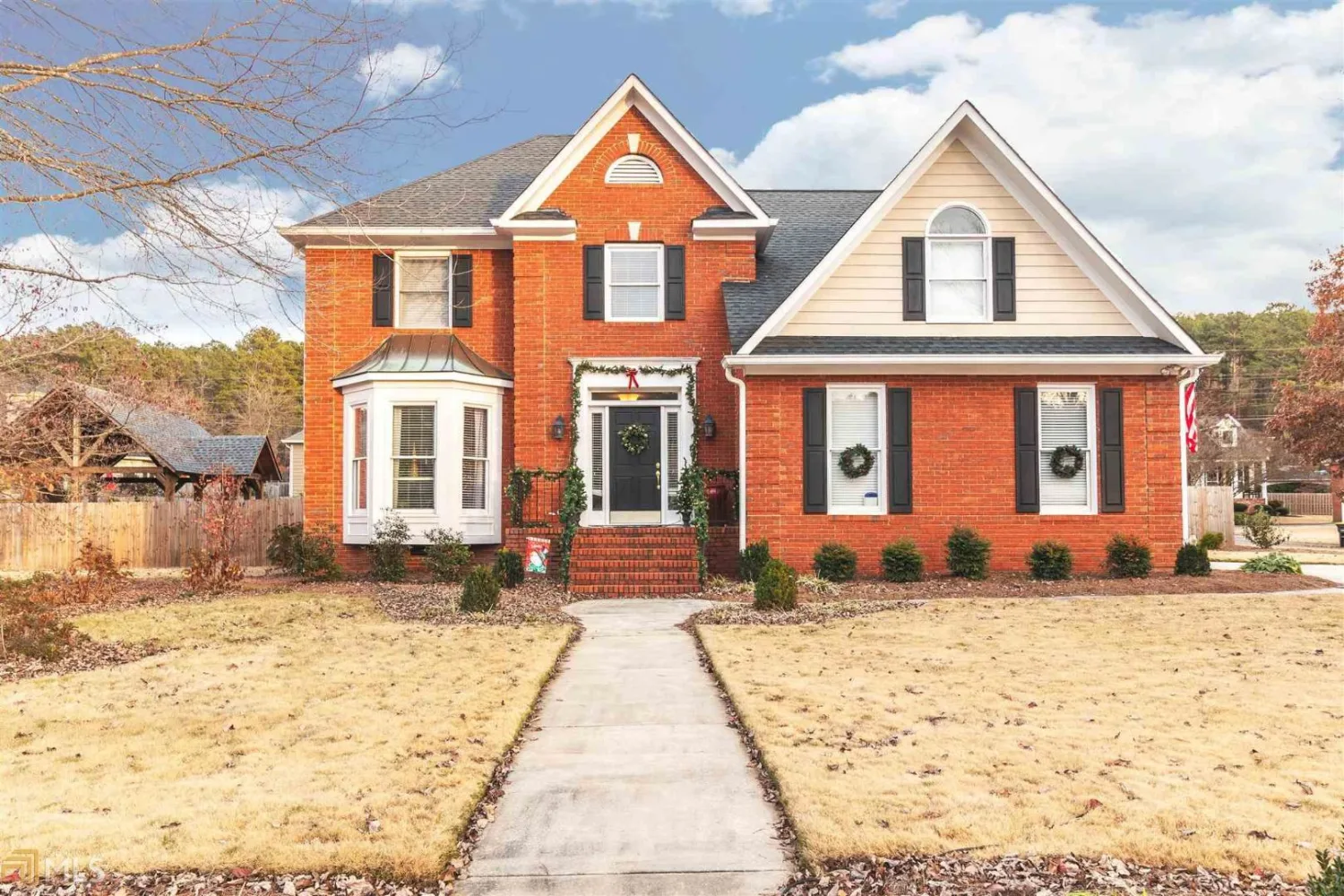
12 Saddlebrook Drive
Rome, GA 30161
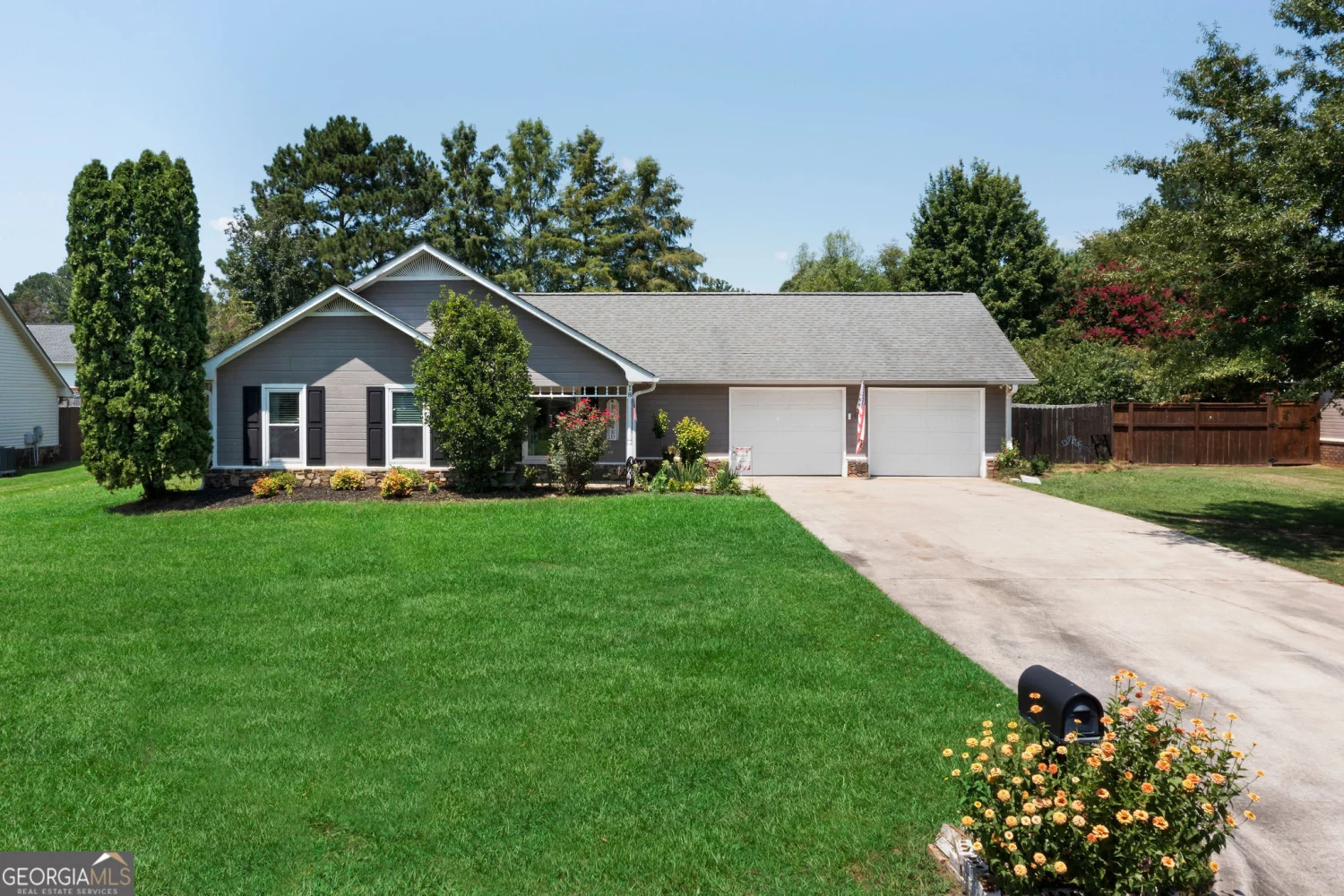
18 Windrush Drive NW
Rome, GA 30165
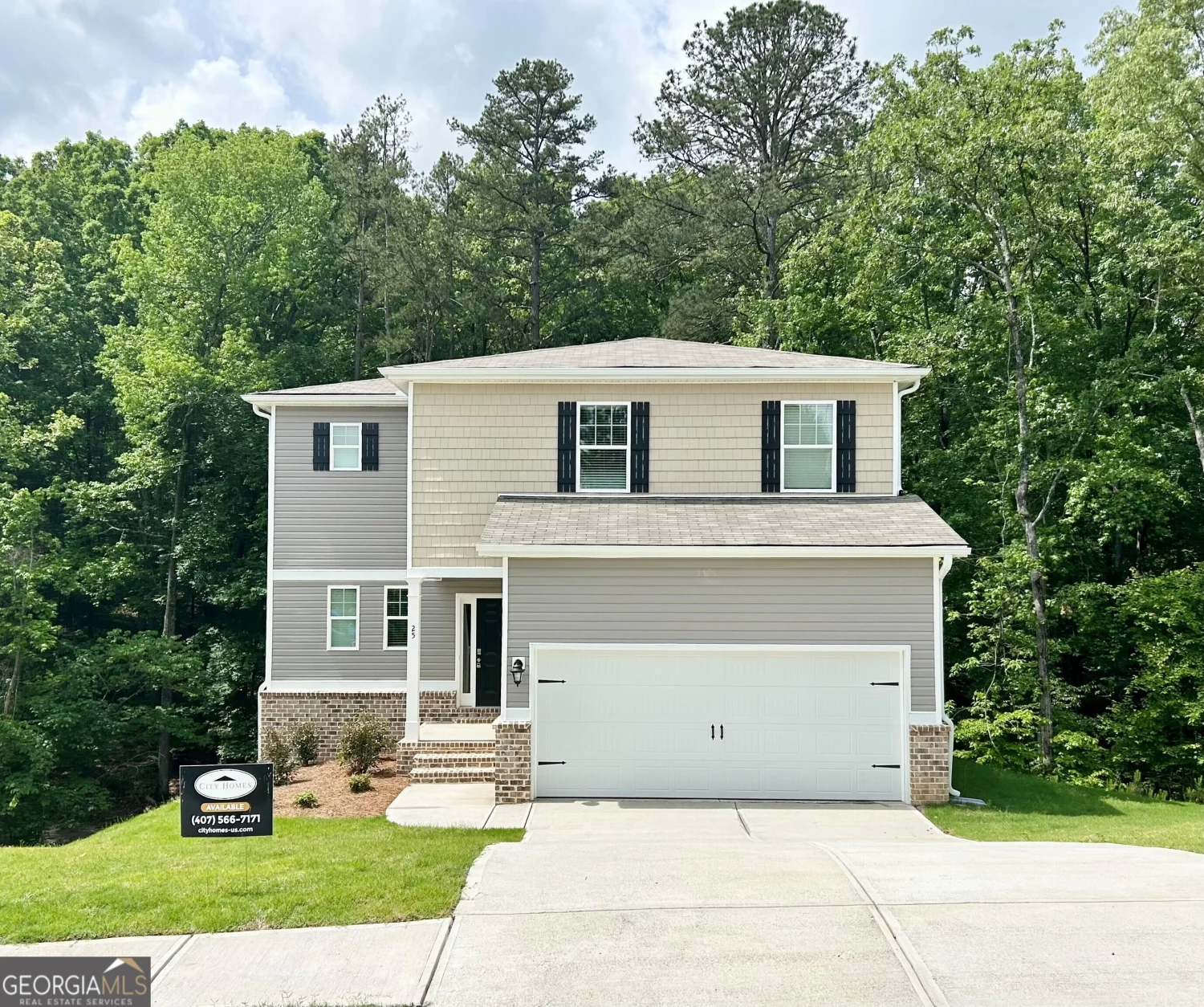
25 Bush Arbor Place
Rome, GA 30165
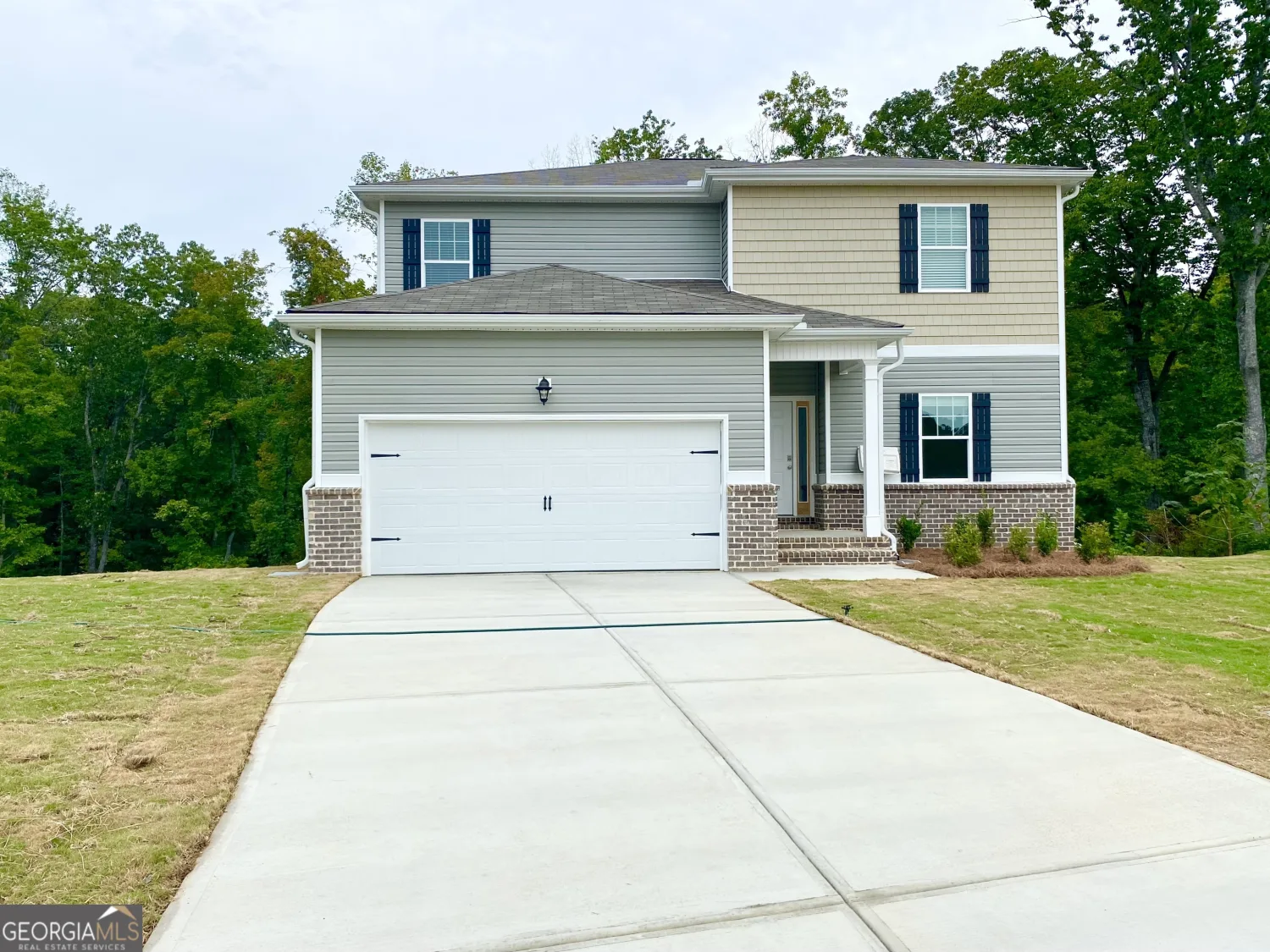
130 Thornwood Drive SW
Rome, GA 30165


