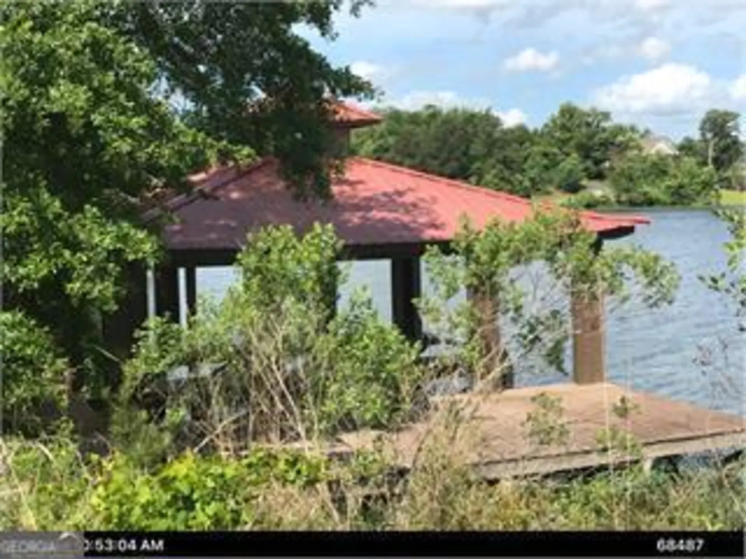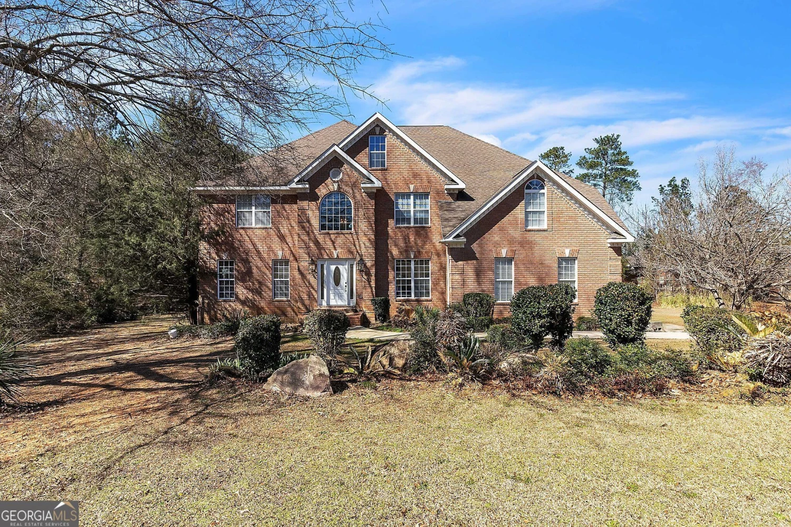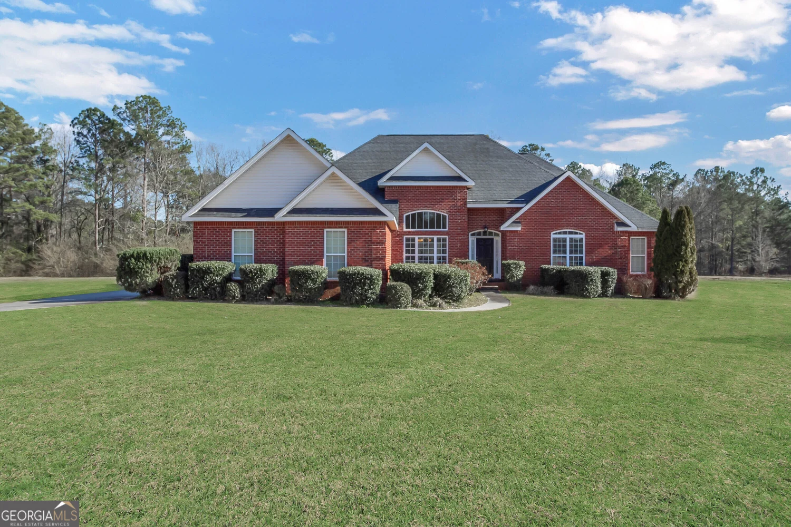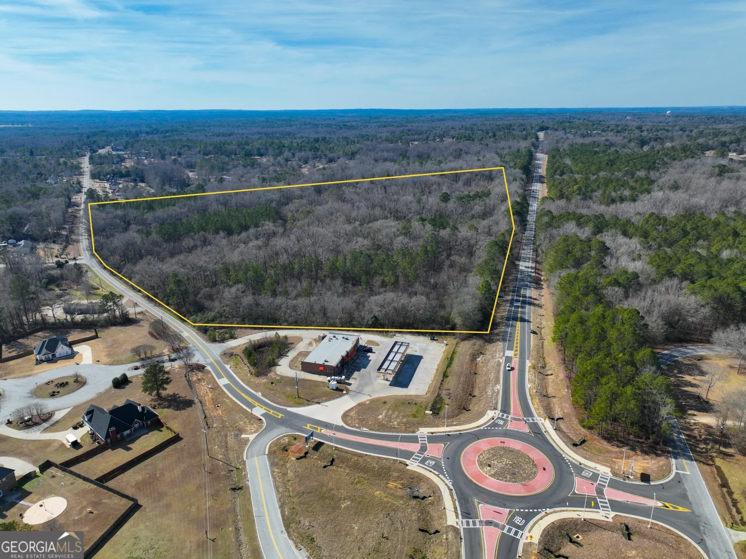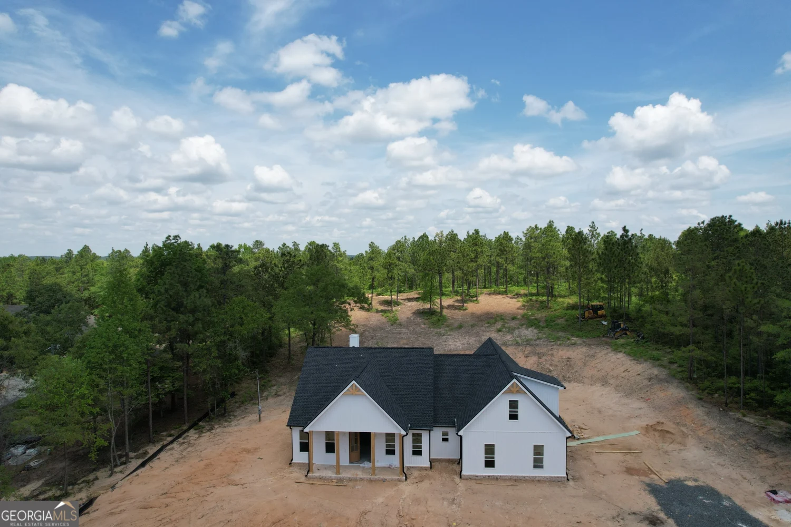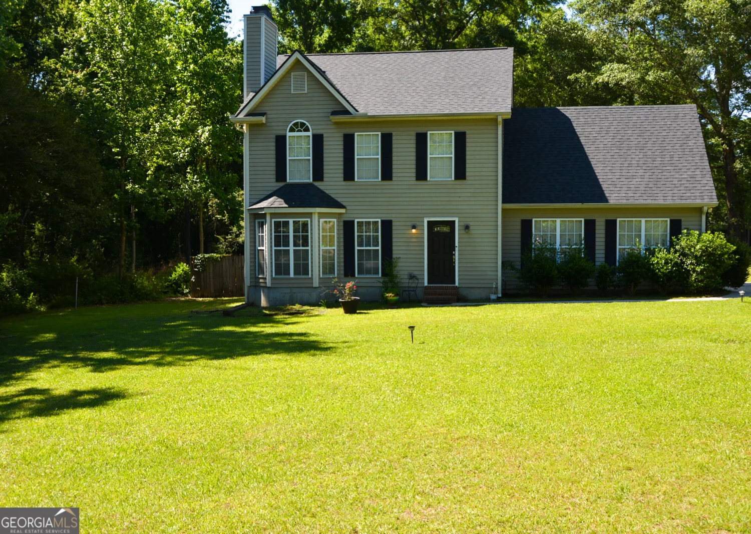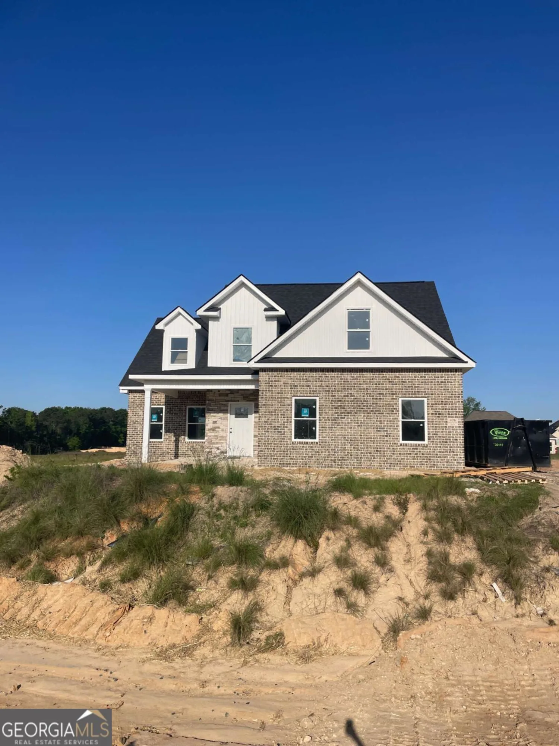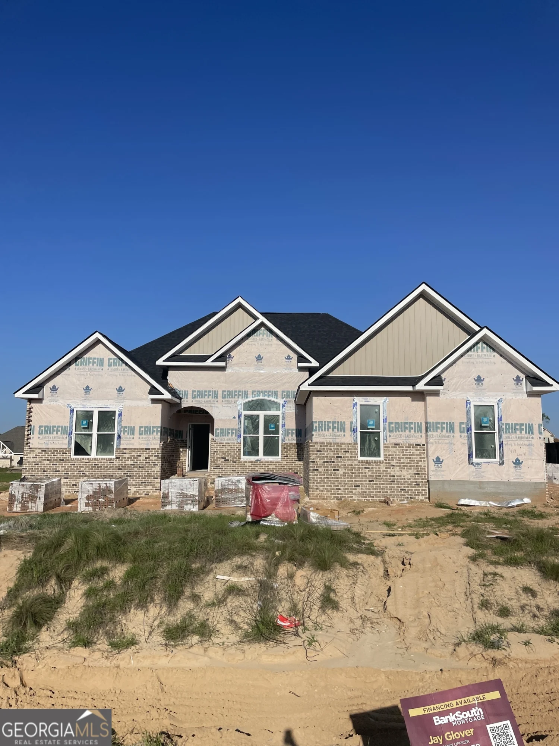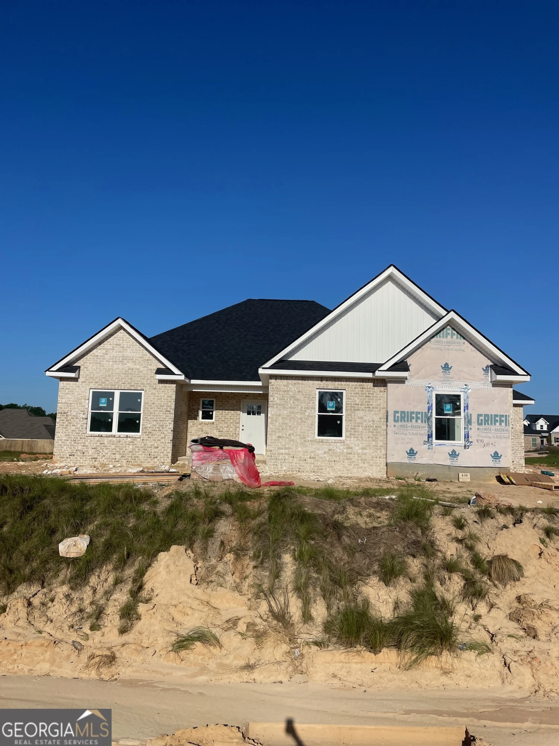226 lannington driveLizella, GA 31052
226 lannington driveLizella, GA 31052
Description
Welcome to your dream home! All brick one level home built (2021) with lots of upgrades. This stunning well kept home sits on over half an acre. Once you enter, notice the high 12 ft. coffered ceilings, open floor plan with water proof plank flooring through out home, fireplace and separate dining room. Beautiful kitchen offers granite countertops, matching stainless steel appliances with upgraded convection oven, farm style sink, island with bar, eat-in kitchen area. This 4 bedrooms & 2.5 bathrooms has a split floor plan with large guest bathroom with double sinks and separate shower/tub area. The master bedroom is spacious with a spa like en-suite garden tub, double vanity with two large upgraded mirrors, tile shower with glass door and a walk-in closet. Screened porch with flat screen TV for relaxing and entertaining outdoors. Additional added features include; extra sod added to the backyard with sprinkler system, full gutters, plantation shutters, extra insulation, and a soft water system and so much more! Don't miss out on this amazing home!
Property Details for 226 Lannington Drive
- Subdivision ComplexDoublegate
- Architectural StyleRanch, Traditional
- ExteriorSprinkler System
- Parking FeaturesAttached, Garage, Garage Door Opener
- Property AttachedNo
LISTING UPDATED:
- StatusActive
- MLS #10500971
- Days on Site14
- Taxes$3,518.07 / year
- MLS TypeResidential
- Year Built2021
- Lot Size0.79 Acres
- CountryBibb
LISTING UPDATED:
- StatusActive
- MLS #10500971
- Days on Site14
- Taxes$3,518.07 / year
- MLS TypeResidential
- Year Built2021
- Lot Size0.79 Acres
- CountryBibb
Building Information for 226 Lannington Drive
- StoriesOne
- Year Built2021
- Lot Size0.7900 Acres
Payment Calculator
Term
Interest
Home Price
Down Payment
The Payment Calculator is for illustrative purposes only. Read More
Property Information for 226 Lannington Drive
Summary
Location and General Information
- Community Features: Street Lights
- Directions: Merge onto I-75 N toward Macon Take exit 153 to Sardis Church Road Turn L on Sardis Church Rd Continue to Hartley Bridge Rd Turn R on State Rte 361 Turn L on Rogers Rd Drive to Turn R on Doublegate Turn L on Lannington Dr. House will be on left
- Coordinates: 32.749438,-83.776473
School Information
- Elementary School: Skyview
- Middle School: Rutland
- High School: Rutland
Taxes and HOA Information
- Parcel Number: H0120180
- Tax Year: 23
- Association Fee Includes: None
- Tax Lot: 8
Virtual Tour
Parking
- Open Parking: No
Interior and Exterior Features
Interior Features
- Cooling: Central Air, Electric
- Heating: Central, Electric
- Appliances: Dishwasher, Disposal, Dryer, Microwave, Oven/Range (Combo), Refrigerator, Washer
- Basement: None
- Fireplace Features: Living Room
- Flooring: Other
- Interior Features: Double Vanity, Master On Main Level, Separate Shower, Split Bedroom Plan, Tray Ceiling(s), Walk-In Closet(s)
- Levels/Stories: One
- Kitchen Features: Breakfast Bar, Kitchen Island, Pantry, Solid Surface Counters
- Foundation: Slab
- Main Bedrooms: 4
- Total Half Baths: 1
- Bathrooms Total Integer: 3
- Main Full Baths: 2
- Bathrooms Total Decimal: 2
Exterior Features
- Construction Materials: Brick
- Patio And Porch Features: Deck, Patio, Porch, Screened
- Roof Type: Composition
- Laundry Features: Other
- Pool Private: No
Property
Utilities
- Sewer: Septic Tank
- Utilities: Electricity Available, Water Available
- Water Source: Public
Property and Assessments
- Home Warranty: Yes
- Property Condition: Resale
Green Features
Lot Information
- Above Grade Finished Area: 2102
- Lot Features: None
Multi Family
- Number of Units To Be Built: Square Feet
Rental
Rent Information
- Land Lease: Yes
Public Records for 226 Lannington Drive
Tax Record
- 23$3,518.07 ($293.17 / month)
Home Facts
- Beds4
- Baths2
- Total Finished SqFt2,102 SqFt
- Above Grade Finished2,102 SqFt
- StoriesOne
- Lot Size0.7900 Acres
- StyleSingle Family Residence
- Year Built2021
- APNH0120180
- CountyBibb
- Fireplaces1


