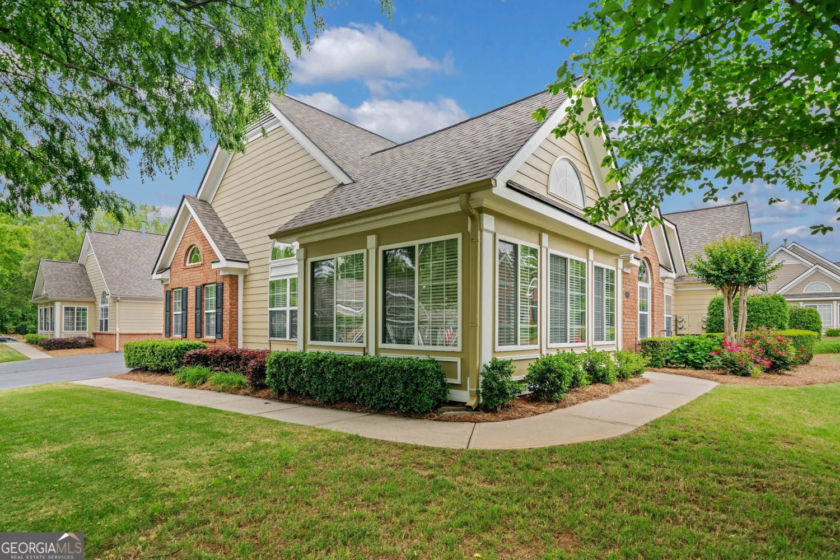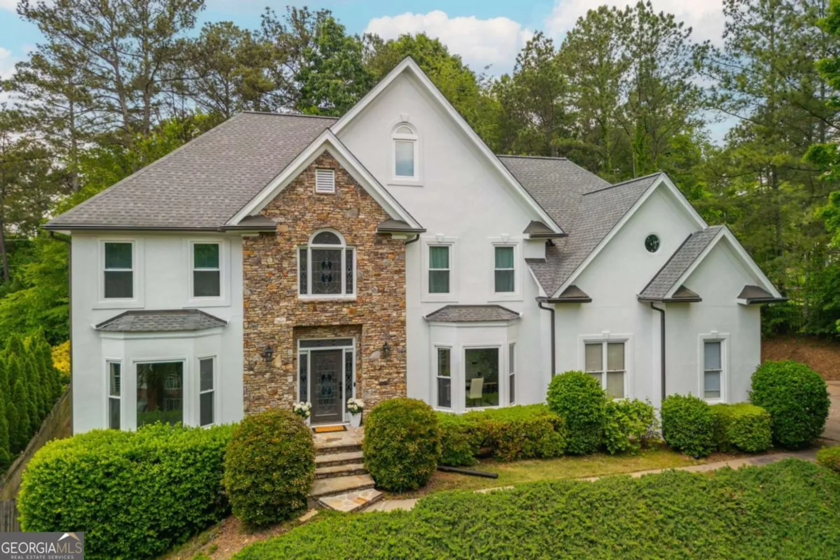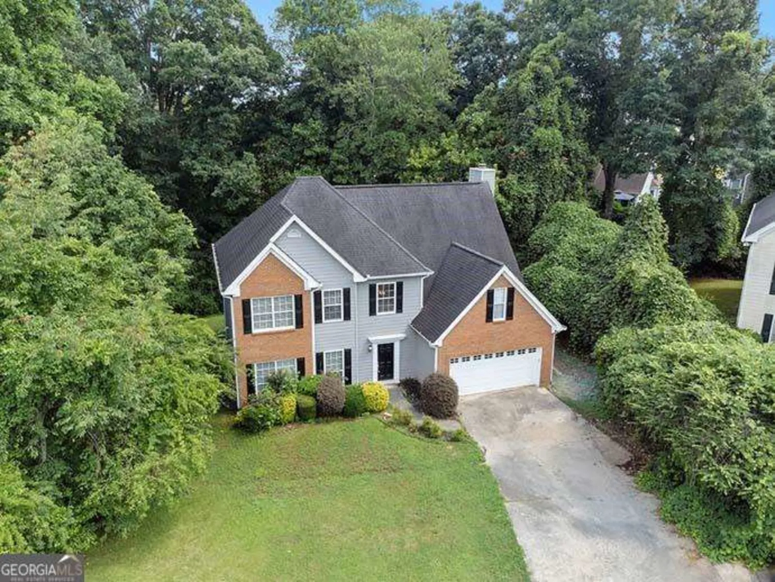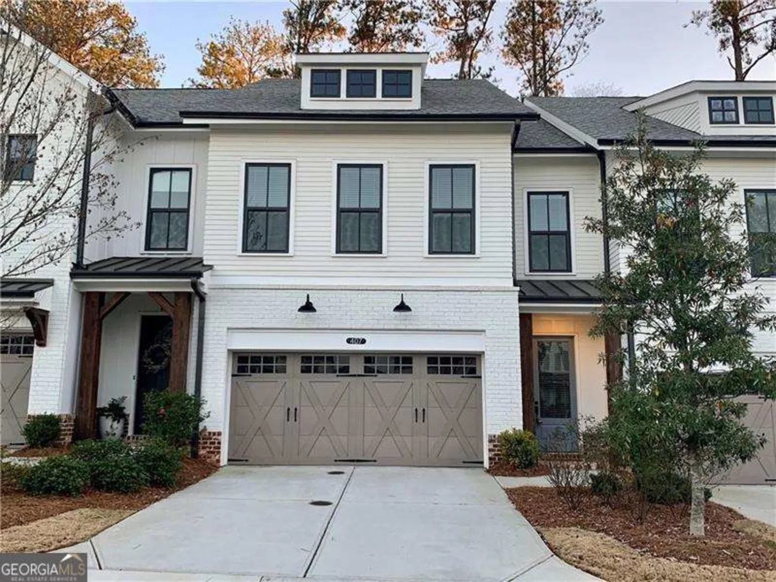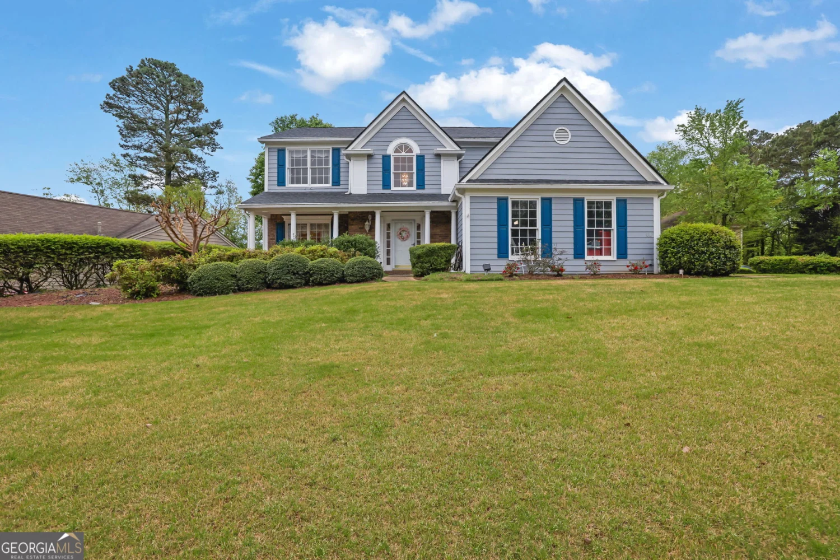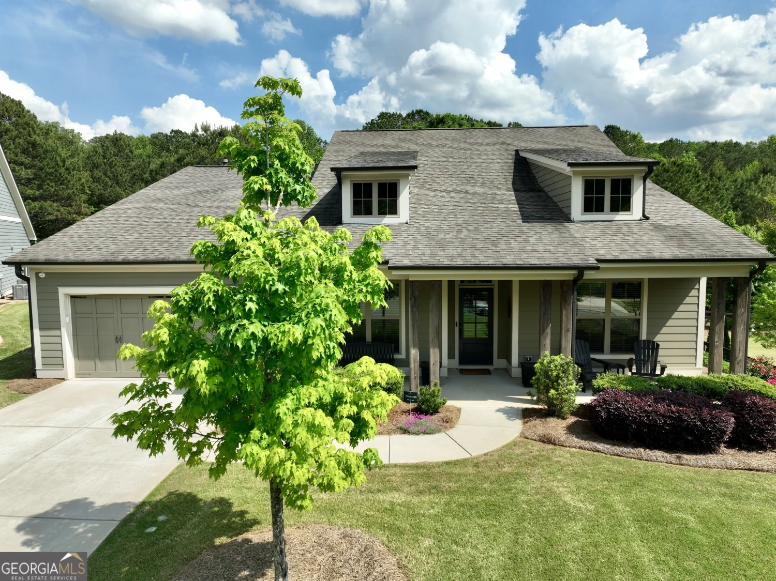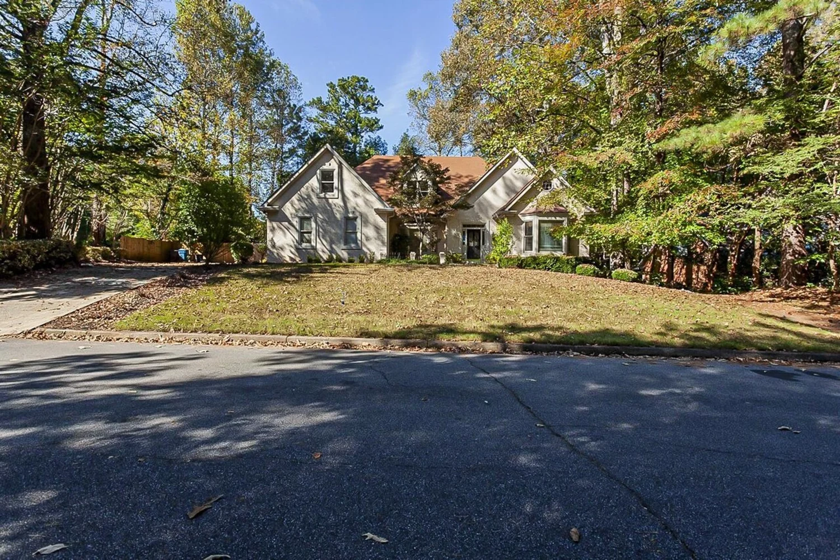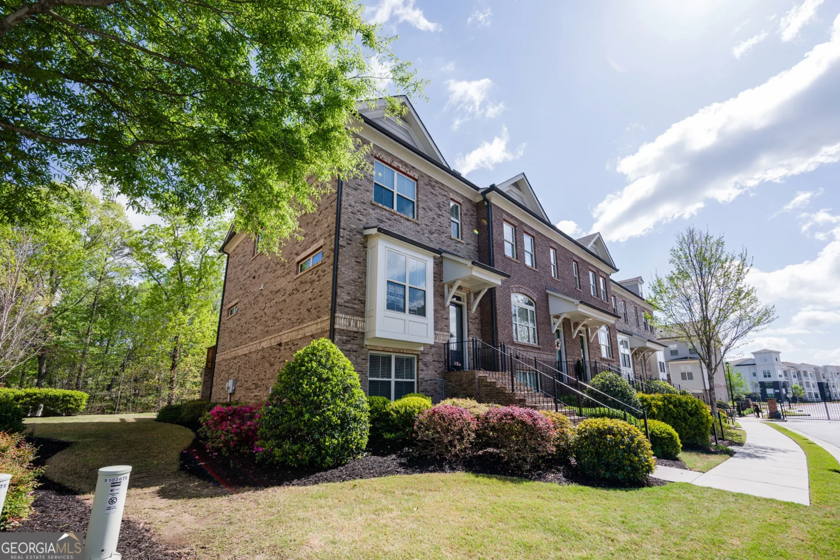1070 krobot wayAlpharetta, GA 30004
1070 krobot wayAlpharetta, GA 30004
Description
PRICE ADJUSTED!! Welcome to this fantastic, full west-facing, Craftsman-style home in the highly coveted Cambridge High School district. As you enter, you are greeted by a charming entryway that hosts a private office with French doors, perfect for working from home. As you move along, you will find an inviting family room, complete with built-in bookshelves and a cozy fireplace. The open-concept layout effortlessly flows into the chefCOs kitchen, featuring quartz countertops, a breakfast bar, a walk-in pantry, and a sunlit breakfast nook that opens directly to the back patioCoideal for seamless indoor-outdoor living. A generous formal dining room with a butlerCOs pantry, perfect for a coffee station or extra storage, enhances the homeCOs versatility. A private guest bedroom with a full bath is conveniently situated on the main level. On the second floor, the lavish primary suite offers a private retreat, featuring a spa-like bathroom with a double vanity, soaking tub, separate shower, and a walk-in closet with custom shelving. The well-appointed secondary bedrooms share a large bathroom with a dual vanity for added comfort. The upstairs laundry room, equipped with a washer and dryer, adds to the homeCOs practicality. The third-floor loft, complete with an attached full bath, provides a versatile space that can function as a teen retreat, home gym, media room, workstation, or playroomCooffering endless possibilities to fit your needs. Outside, enjoy the expansive, flat backyard, perfect for entertaining or unwinding. Freshly painted and brand-new carpet throughout, this home is move-in ready! With a prime location just minutes from Avalon, Halcyon, Downtown Alpharetta, and GA 400, this home offers both convenience and luxury. Outdoor enthusiasts will appreciate the proximity to Big Creek Greenway, an 8-mile multi-use trail ideal for cycling, jogging, and tranquil nature walks through scenic wooded areas along Big Creek. Additionally, Wills Park provides a wealth of recreational options, including walking trails, sports fields, and a renowned equestrian center, making it an excellent destination for outdoor fun and family activities. Don't miss this exceptional opportunity to own a home in one of the areaCOs most sought-after communities!
Property Details for 1070 Krobot Way
- Subdivision ComplexMilton Preserve Sub
- Architectural StyleCraftsman, Traditional
- Parking FeaturesGarage
- Property AttachedYes
- Waterfront FeaturesNo Dock Or Boathouse
LISTING UPDATED:
- StatusPending
- MLS #10501486
- Days on Site20
- Taxes$4,587 / year
- HOA Fees$1,350 / month
- MLS TypeResidential
- Year Built2012
- Lot Size0.14 Acres
- CountryFulton
LISTING UPDATED:
- StatusPending
- MLS #10501486
- Days on Site20
- Taxes$4,587 / year
- HOA Fees$1,350 / month
- MLS TypeResidential
- Year Built2012
- Lot Size0.14 Acres
- CountryFulton
Building Information for 1070 Krobot Way
- StoriesThree Or More
- Year Built2012
- Lot Size0.1400 Acres
Payment Calculator
Term
Interest
Home Price
Down Payment
The Payment Calculator is for illustrative purposes only. Read More
Property Information for 1070 Krobot Way
Summary
Location and General Information
- Community Features: Walk To Schools, Near Shopping
- Directions: GPS Friendly
- Coordinates: 34.125032,-84.263618
School Information
- Elementary School: Cogburn Woods
- Middle School: Hopewell
- High School: Cambridge
Taxes and HOA Information
- Parcel Number: 22 539007584742
- Tax Year: 2024
- Association Fee Includes: Maintenance Grounds
- Tax Lot: 7
Virtual Tour
Parking
- Open Parking: No
Interior and Exterior Features
Interior Features
- Cooling: Ceiling Fan(s), Central Air
- Heating: Electric
- Appliances: Dishwasher, Dryer, Microwave, Refrigerator, Washer
- Basement: None
- Flooring: Carpet, Hardwood
- Interior Features: Bookcases, In-Law Floorplan
- Levels/Stories: Three Or More
- Window Features: Double Pane Windows
- Kitchen Features: Breakfast Area, Breakfast Bar, Walk-in Pantry
- Foundation: Slab
- Main Bedrooms: 1
- Bathrooms Total Integer: 4
- Main Full Baths: 1
- Bathrooms Total Decimal: 4
Exterior Features
- Construction Materials: Concrete, Stone
- Roof Type: Composition
- Security Features: Smoke Detector(s)
- Laundry Features: Upper Level
- Pool Private: No
Property
Utilities
- Sewer: Public Sewer
- Utilities: Cable Available, Electricity Available, Natural Gas Available, Phone Available, Sewer Available, Water Available
- Water Source: Public
Property and Assessments
- Home Warranty: Yes
- Property Condition: Resale
Green Features
Lot Information
- Above Grade Finished Area: 3734
- Common Walls: No Common Walls
- Lot Features: Other
- Waterfront Footage: No Dock Or Boathouse
Multi Family
- Number of Units To Be Built: Square Feet
Rental
Rent Information
- Land Lease: Yes
Public Records for 1070 Krobot Way
Tax Record
- 2024$4,587.00 ($382.25 / month)
Home Facts
- Beds5
- Baths4
- Total Finished SqFt3,734 SqFt
- Above Grade Finished3,734 SqFt
- StoriesThree Or More
- Lot Size0.1400 Acres
- StyleSingle Family Residence
- Year Built2012
- APN22 539007584742
- CountyFulton
- Fireplaces1



