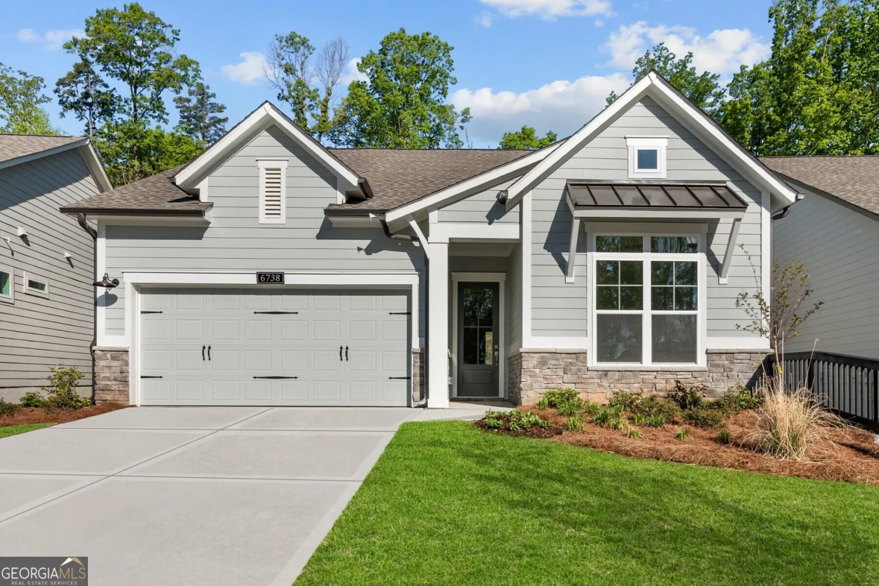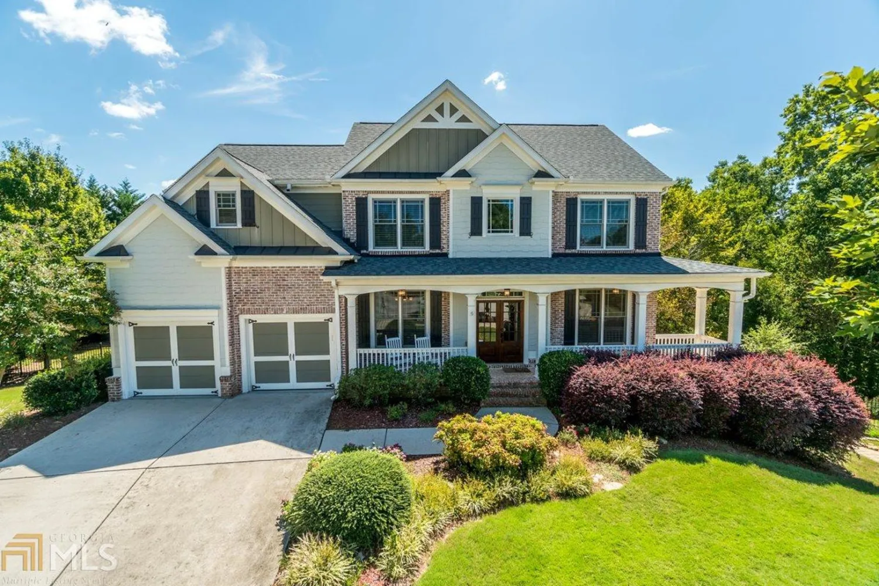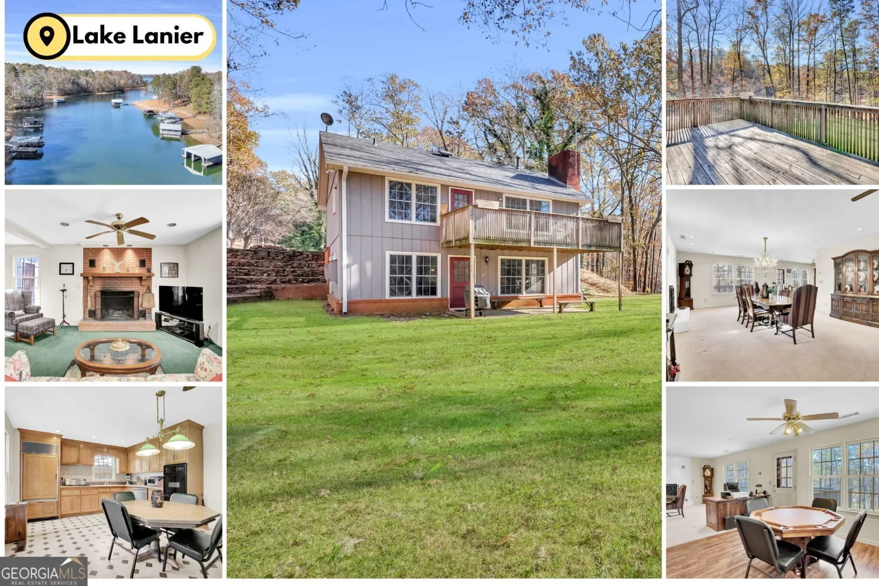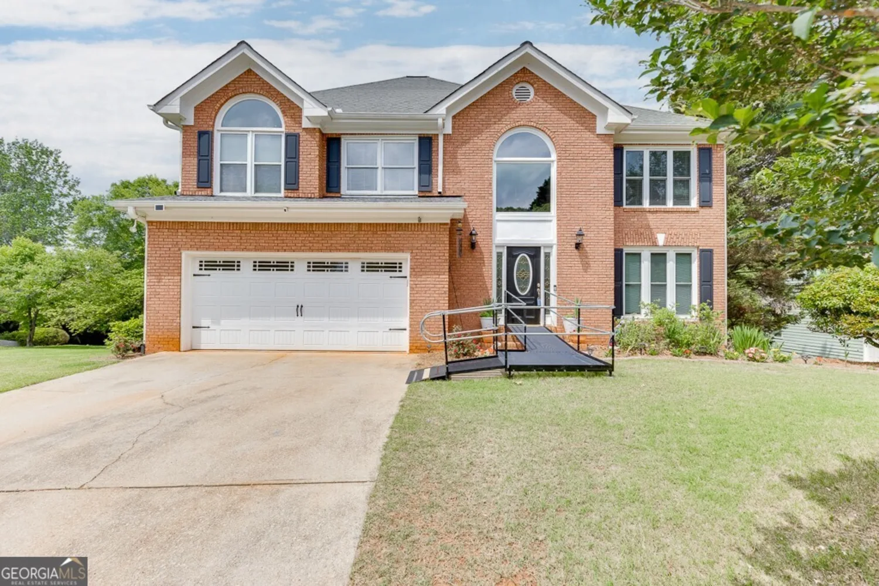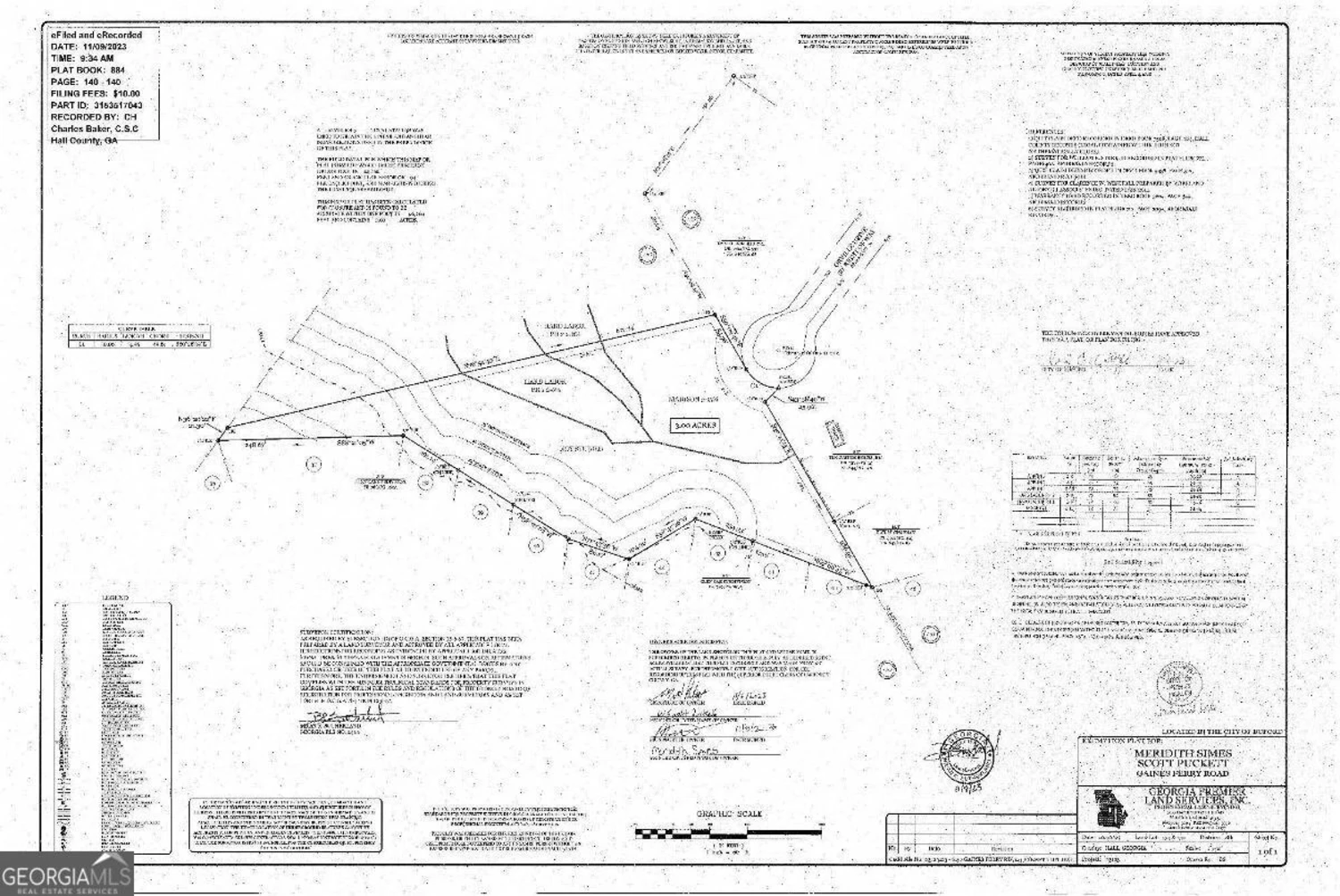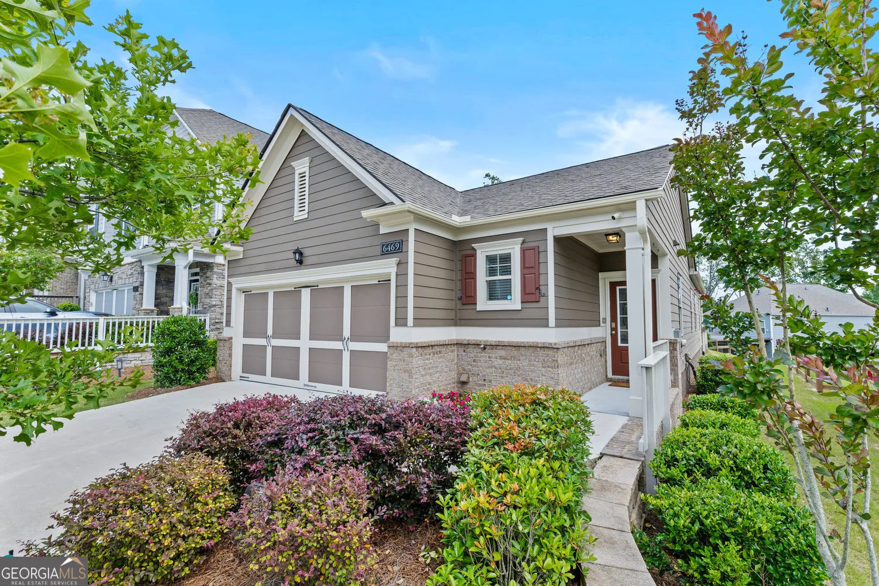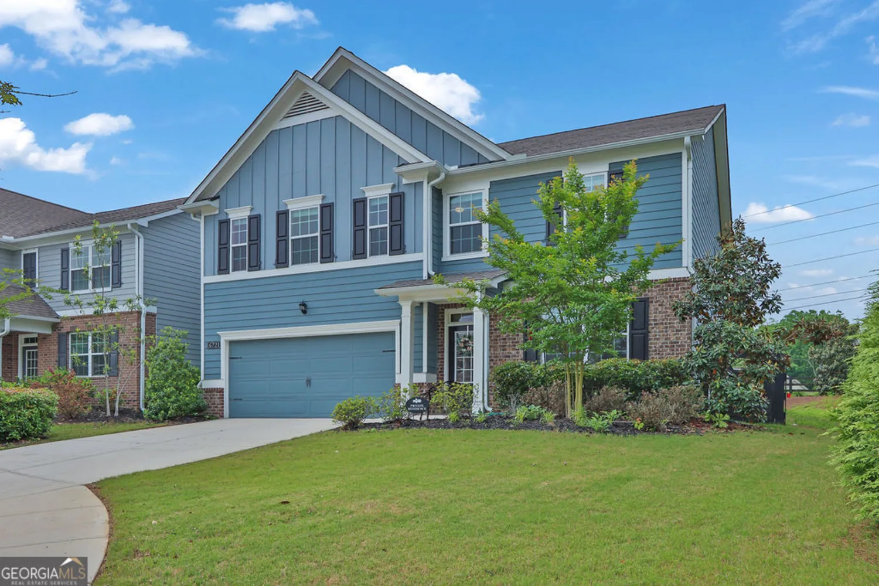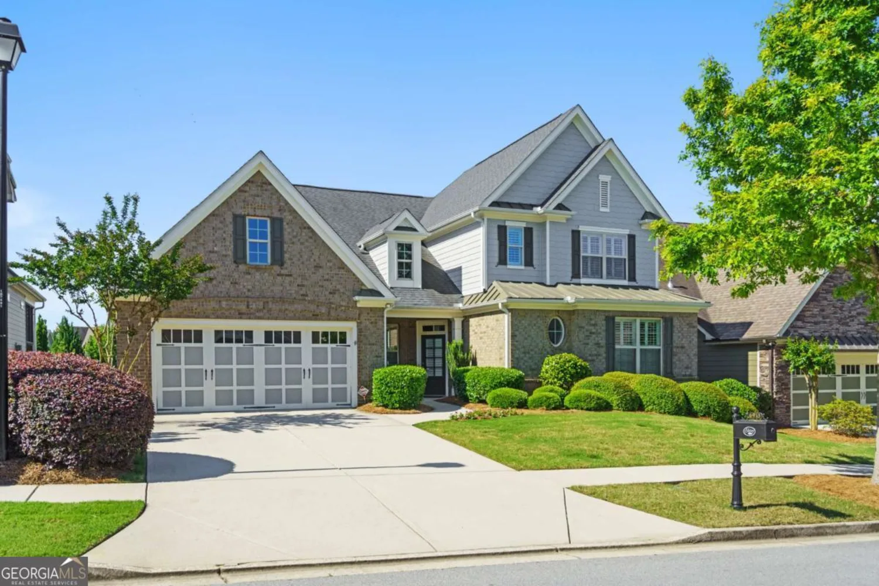5927 mountain laurel walkFlowery Branch, GA 30542
5927 mountain laurel walkFlowery Branch, GA 30542
Description
Welcome to this beautifully maintained home in the highly desirable Flowery Branch area, offering the perfect combination of comfort, style, and outdoor living. Nestled in a peaceful neighborhood, this stunning residence is designed for both everyday living and entertaining. Step inside to an inviting open-concept layout featuring elegant crown molding, rich hardwood floors, and plush carpeting. The heart of the home is a thoughtfully designed kitchen with a large stone island with built-in sink, stainless steel appliances, a beautiful stone backsplash, vent hood, and abundant counter space Co perfect for gatherings and casual meals in the eat-in kitchen or at the breakfast bar. Upstairs, youCOll find an oversized primary suite filled with natural light, featuring a tray ceiling, crown molding, ceiling fan, and serene wooded views that create an airy, relaxing retreat. The luxurious ensuite bath is complete with tiled floors, French doors, a soaking tub, and a double vanity. The upper level also features a spacious loft area Co perfect for a second living room, playroom, or home office Co with lots of windows that flood the space with daylight and give it a bright, open feel. A conveniently located laundry room and spacious secondary bedrooms round out the upper floor. Step outside to enjoy the beautifully landscaped, fully fenced flat backyard Co your own private oasis with a covered patio, ceiling fan, and grilling pad, ideal for relaxing or hosting friends and family. Additional upgrades include a brand new architectural shingle roof and gutter guards installed in 2024, offering peace of mind and long-term value. Beyond the home, youCOre just minutes from Lake LanierCOs recreational activities, Flowery Branch Park, and the scenic Chicopee Woods Nature Preserve. Top shopping and dining options Co including Target, Home Depot, and TJ Maxx Co are only minutes away, with quick access to I-985 making commuting and everyday errands a breeze. DonCOt miss this opportunity Co schedule yourashowingatoday!
Property Details for 5927 Mountain Laurel Walk
- Subdivision ComplexThe Park At Chestnut Mountain
- Architectural StyleBrick Front, Traditional
- ExteriorGarden
- Parking FeaturesAttached, Garage
- Property AttachedYes
- Waterfront FeaturesNo Dock Or Boathouse
LISTING UPDATED:
- StatusClosed
- MLS #10501765
- Days on Site19
- Taxes$5,074 / year
- HOA Fees$190 / month
- MLS TypeResidential
- Year Built2015
- Lot Size1.69 Acres
- CountryHall
LISTING UPDATED:
- StatusClosed
- MLS #10501765
- Days on Site19
- Taxes$5,074 / year
- HOA Fees$190 / month
- MLS TypeResidential
- Year Built2015
- Lot Size1.69 Acres
- CountryHall
Building Information for 5927 Mountain Laurel Walk
- StoriesTwo
- Year Built2015
- Lot Size1.6900 Acres
Payment Calculator
Term
Interest
Home Price
Down Payment
The Payment Calculator is for illustrative purposes only. Read More
Property Information for 5927 Mountain Laurel Walk
Summary
Location and General Information
- Community Features: None
- Directions: GPS Friendly
- Coordinates: 34.133475,-83.8669
School Information
- Elementary School: Chestnut Mountain
- Middle School: Cherokee Bluff
- High School: Cherokee Bluff
Taxes and HOA Information
- Parcel Number: 15042 000278
- Tax Year: 2024
- Association Fee Includes: Other
Virtual Tour
Parking
- Open Parking: No
Interior and Exterior Features
Interior Features
- Cooling: Ceiling Fan(s), Central Air
- Heating: Electric
- Appliances: Dishwasher, Disposal, Electric Water Heater
- Basement: None
- Flooring: Carpet, Hardwood
- Interior Features: High Ceilings, Tray Ceiling(s), Walk-In Closet(s)
- Levels/Stories: Two
- Other Equipment: Electric Air Filter
- Kitchen Features: Breakfast Bar, Breakfast Room, Kitchen Island, Pantry
- Foundation: Slab
- Total Half Baths: 1
- Bathrooms Total Integer: 3
- Bathrooms Total Decimal: 2
Exterior Features
- Construction Materials: Vinyl Siding
- Fencing: Back Yard, Fenced, Privacy
- Roof Type: Other
- Laundry Features: Upper Level
- Pool Private: No
Property
Utilities
- Sewer: Septic Tank
- Utilities: Electricity Available, Phone Available, Water Available
- Water Source: Public
Property and Assessments
- Home Warranty: Yes
- Property Condition: Resale
Green Features
Lot Information
- Common Walls: No Common Walls
- Lot Features: Level, Private
- Waterfront Footage: No Dock Or Boathouse
Multi Family
- Number of Units To Be Built: Square Feet
Rental
Rent Information
- Land Lease: Yes
Public Records for 5927 Mountain Laurel Walk
Tax Record
- 2024$5,074.00 ($422.83 / month)
Home Facts
- Beds4
- Baths2
- StoriesTwo
- Lot Size1.6900 Acres
- StyleSingle Family Residence
- Year Built2015
- APN15042 000278
- CountyHall
- Fireplaces1



