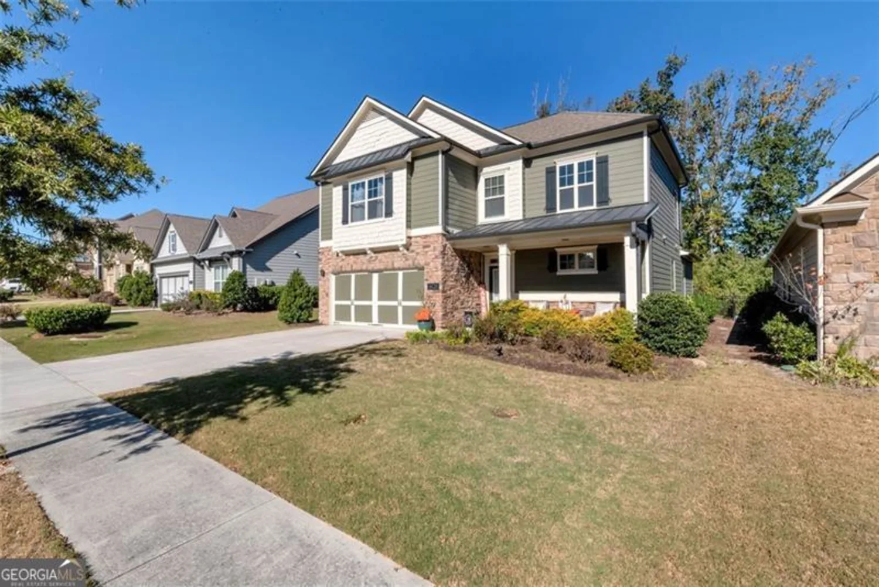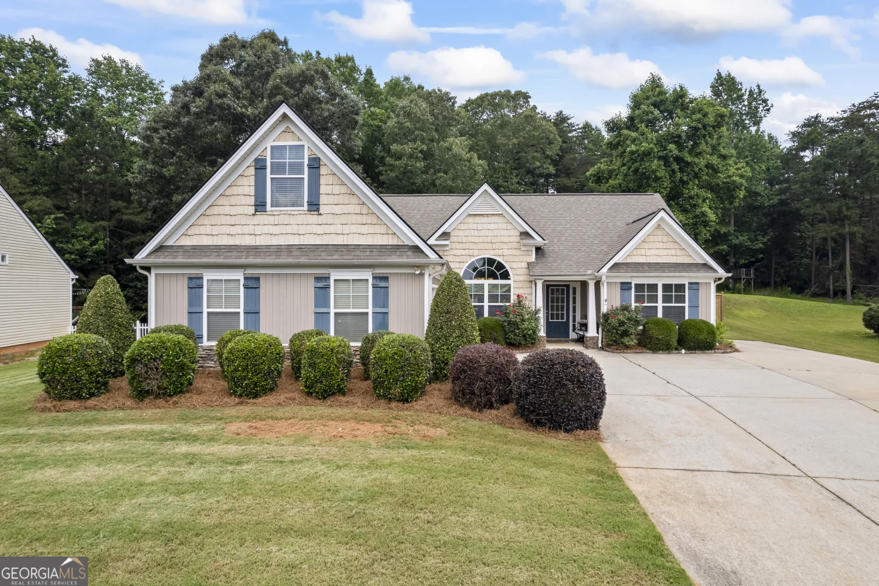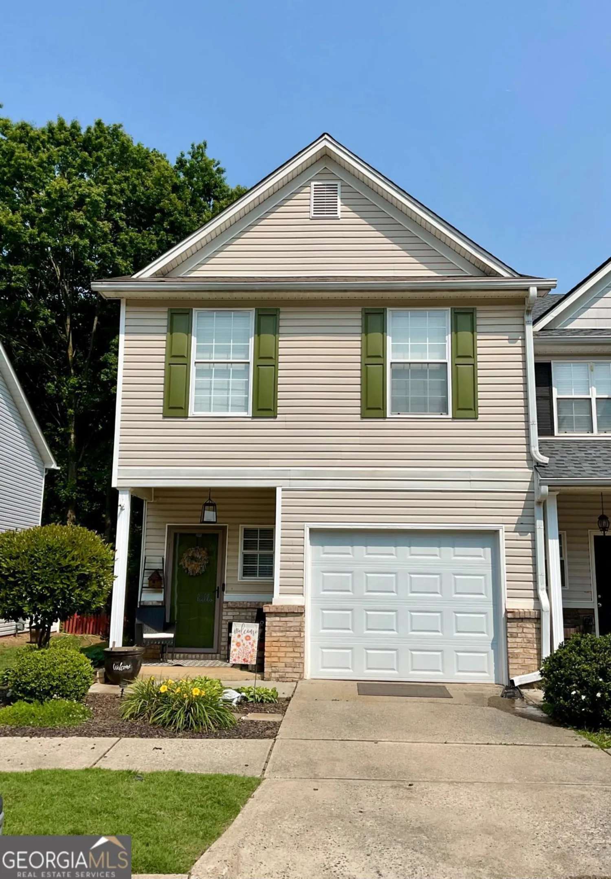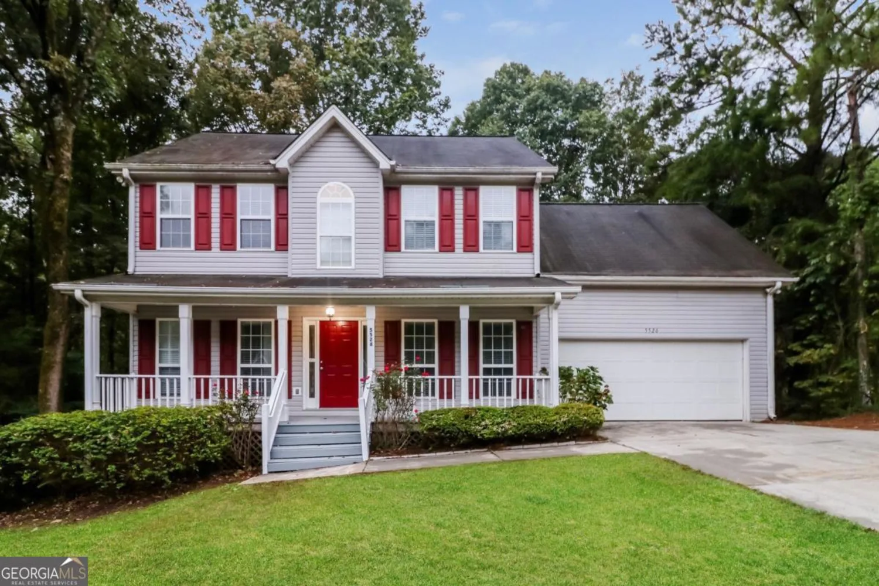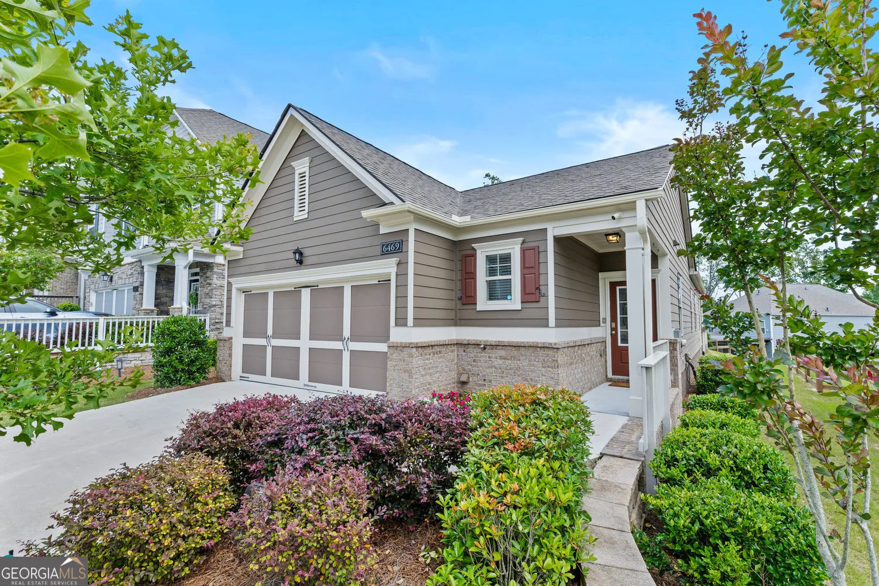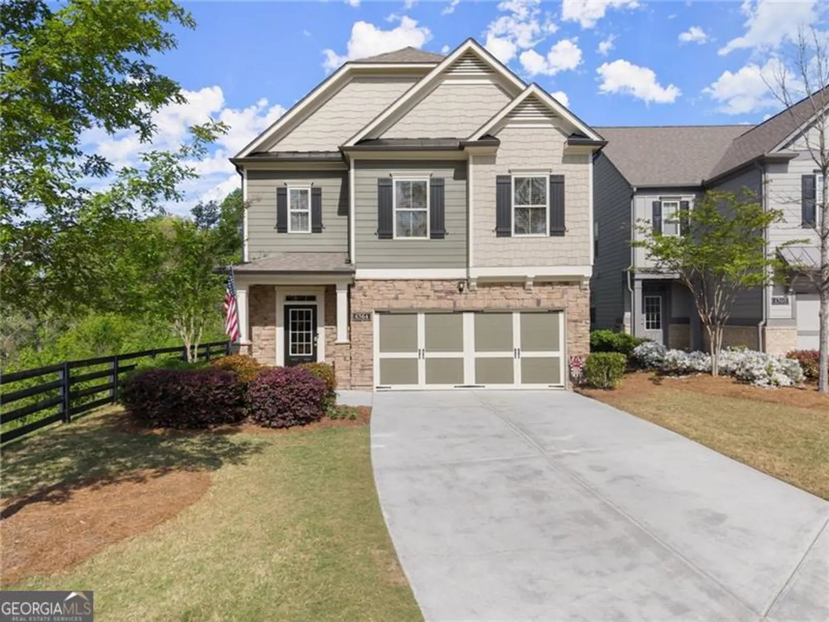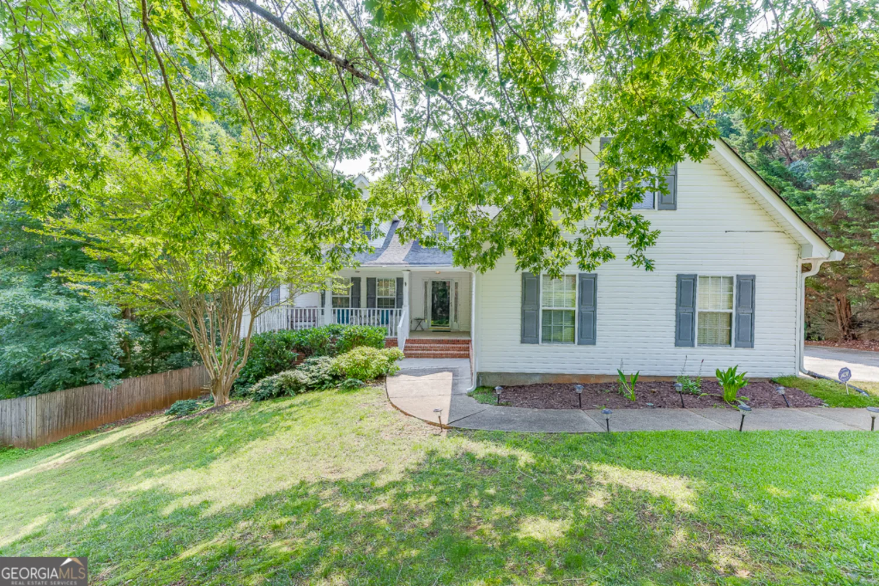6721 moondancer courtFlowery Branch, GA 30542
6721 moondancer courtFlowery Branch, GA 30542
Description
Welcome to this spacious 5-bedroom, 3-bathroom home nestled in a quiet cul-de-sac in the highly sought-after Sterling on the Lake community. This home features an ideal open floor plan perfect for modern living, with a bedroom and full bath conveniently located on the main level. The stylish kitchen overlooks a generous dining area and a large family room, creating a seamless flow for everyday living and entertaining. Upstairs, you'll find a versatile flex space, perfect for a playroom, media area, or home office, along with generously sized bedrooms, a convenient laundry room, and a luxurious master retreat. Enjoy outdoor living in the fully fenced backyard, all within a vibrant neighborhood known for its amenities and community feel.
Property Details for 6721 Moondancer Court
- Subdivision ComplexSterling on the Lake
- Architectural StyleBrick Front, Traditional
- Num Of Parking Spaces2
- Parking FeaturesAttached, Garage
- Property AttachedYes
- Waterfront FeaturesNo Dock Or Boathouse
LISTING UPDATED:
- StatusActive
- MLS #10526777
- Days on Site14
- Taxes$4,384 / year
- HOA Fees$1,575 / month
- MLS TypeResidential
- Year Built2020
- Lot Size0.16 Acres
- CountryHall
LISTING UPDATED:
- StatusActive
- MLS #10526777
- Days on Site14
- Taxes$4,384 / year
- HOA Fees$1,575 / month
- MLS TypeResidential
- Year Built2020
- Lot Size0.16 Acres
- CountryHall
Building Information for 6721 Moondancer Court
- StoriesTwo
- Year Built2020
- Lot Size0.1600 Acres
Payment Calculator
Term
Interest
Home Price
Down Payment
The Payment Calculator is for illustrative purposes only. Read More
Property Information for 6721 Moondancer Court
Summary
Location and General Information
- Community Features: Clubhouse, Pool, Sidewalks, Street Lights, Walk To Schools, Near Shopping
- Directions: I-85 North to I-985 to Exit 11. Right onto Friendship Rd ( Hwy 347). Left on Hog Mountain Rd. Right on Capitola Farm Rd. Left to Creekside. Left to Moondancer Ct.
- Coordinates: 34.150885,-83.913571
School Information
- Elementary School: Spout Springs
- Middle School: C W Davis
- High School: Flowery Branch
Taxes and HOA Information
- Parcel Number: 15047 002006
- Tax Year: 2024
- Association Fee Includes: Other
Virtual Tour
Parking
- Open Parking: No
Interior and Exterior Features
Interior Features
- Cooling: Ceiling Fan(s), Central Air
- Heating: Central
- Appliances: Dishwasher, Disposal, Microwave, Refrigerator
- Basement: None
- Fireplace Features: Family Room
- Flooring: Carpet, Tile
- Interior Features: Double Vanity, High Ceilings, Roommate Plan, Walk-In Closet(s)
- Levels/Stories: Two
- Window Features: Double Pane Windows
- Kitchen Features: Breakfast Bar, Pantry, Solid Surface Counters
- Foundation: Slab
- Main Bedrooms: 1
- Bathrooms Total Integer: 3
- Main Full Baths: 1
- Bathrooms Total Decimal: 3
Exterior Features
- Construction Materials: Brick, Vinyl Siding
- Fencing: Back Yard, Fenced
- Roof Type: Other
- Security Features: Smoke Detector(s)
- Laundry Features: Upper Level
- Pool Private: No
Property
Utilities
- Sewer: Public Sewer
- Utilities: Cable Available, Electricity Available, Natural Gas Available, Phone Available, Sewer Available, Underground Utilities, Water Available
- Water Source: Public
Property and Assessments
- Home Warranty: Yes
- Property Condition: Resale
Green Features
Lot Information
- Above Grade Finished Area: 2804
- Common Walls: No Common Walls
- Lot Features: Cul-De-Sac, Level
- Waterfront Footage: No Dock Or Boathouse
Multi Family
- Number of Units To Be Built: Square Feet
Rental
Rent Information
- Land Lease: Yes
Public Records for 6721 Moondancer Court
Tax Record
- 2024$4,384.00 ($365.33 / month)
Home Facts
- Beds5
- Baths3
- Total Finished SqFt2,804 SqFt
- Above Grade Finished2,804 SqFt
- StoriesTwo
- Lot Size0.1600 Acres
- StyleSingle Family Residence
- Year Built2020
- APN15047 002006
- CountyHall
- Fireplaces1


