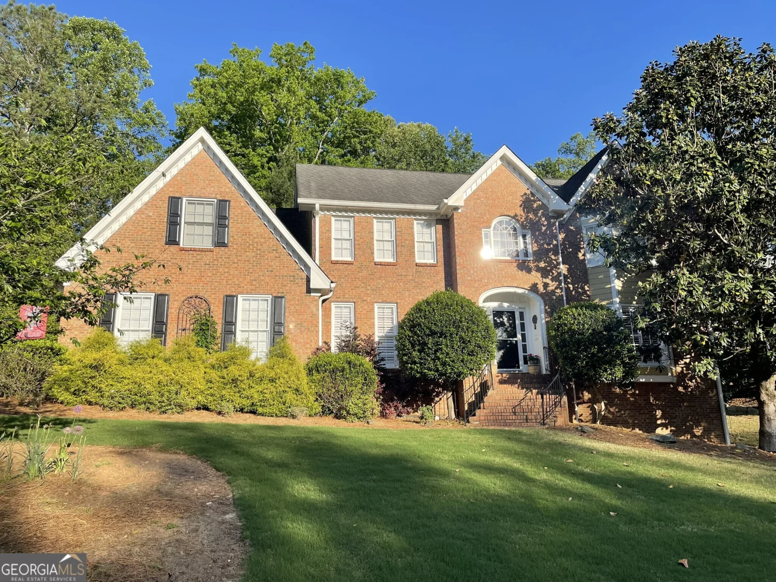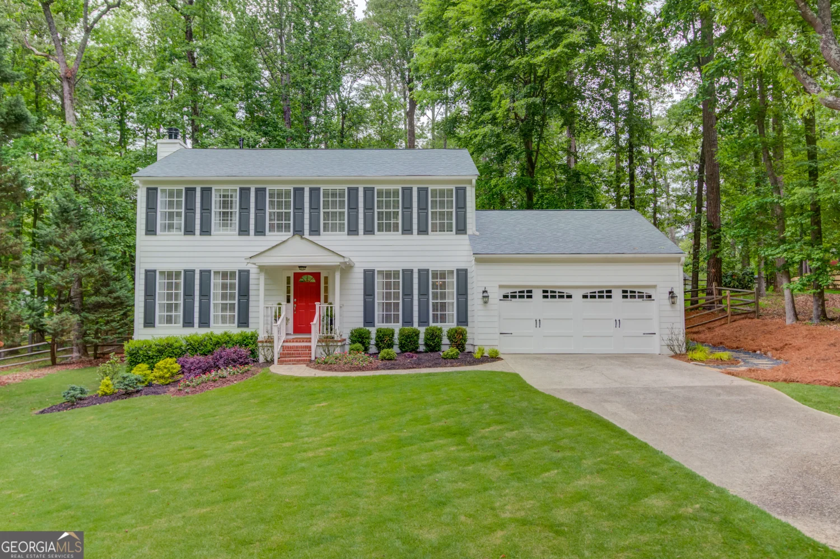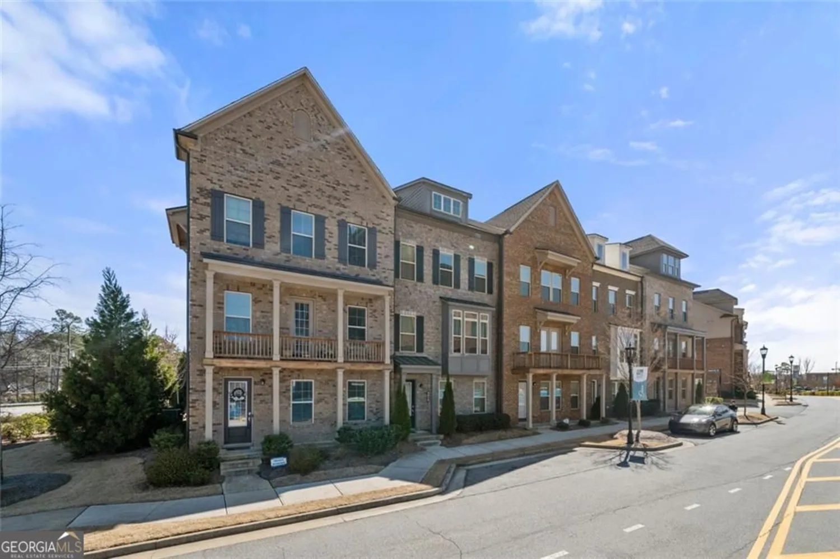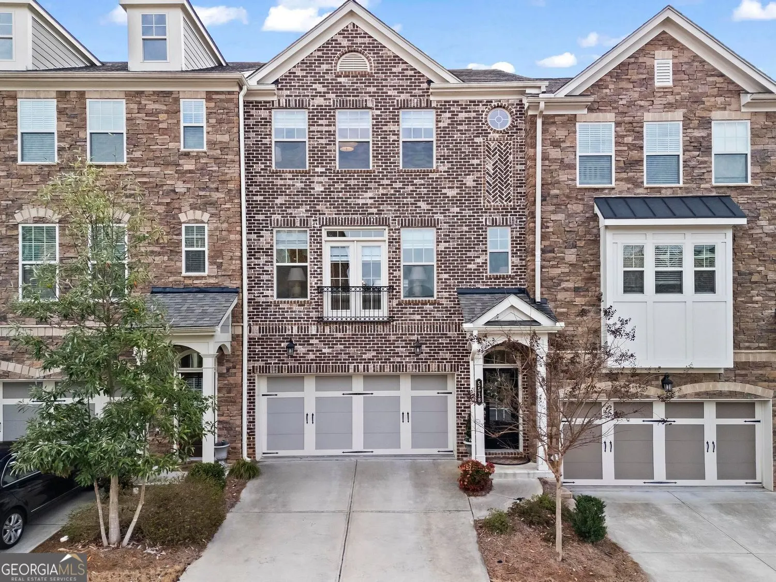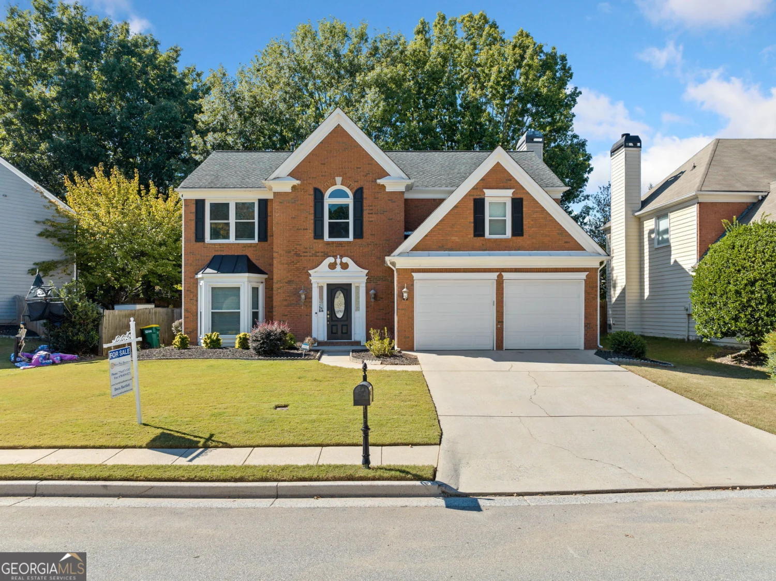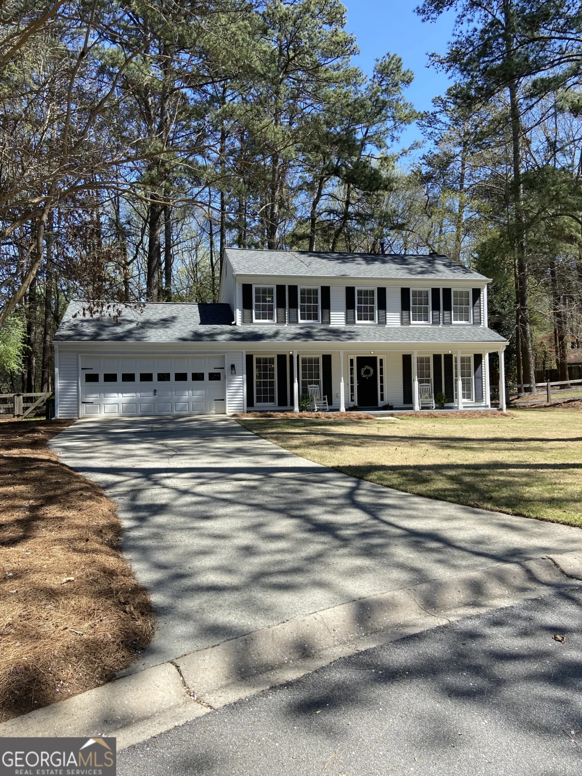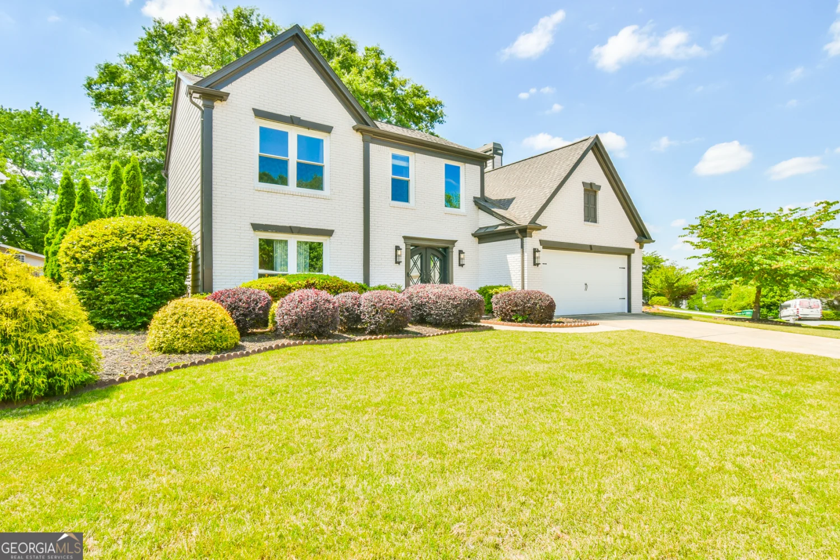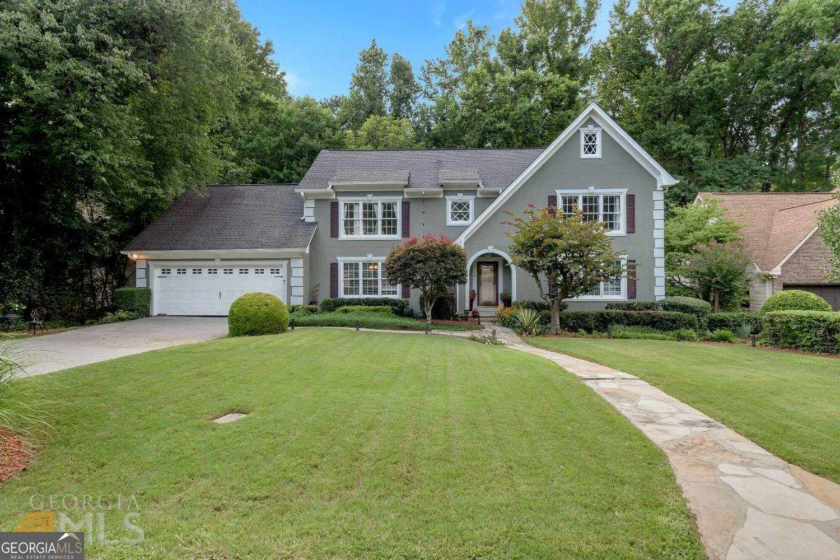4012 centre courtPeachtree Corners, GA 30092
4012 centre courtPeachtree Corners, GA 30092
Description
Lovingly maintained by only the second owner, this custom-built spacious and character-filled home is nestled on a tranquil cul-de-sac in desirable Peachtree Corners. With 5 bedrooms, 3.5 baths, full basement, and a 2-car garage, this home offers the perfect blend of classic charm, thoughtful updates, and natural beauty. The moment you arrive, you are greeted by lush, perennial landscaping that surrounds the property, creating a peaceful, park-like setting. Step onto the deck or into the inviting sunroom and take in the wooded views - where deer are daily visitors, hawks frequently soar overhead, and majestic owls call home. Birds chirp cheerfully throughout the day, adding a magical soundtrack to this serene retreat. Inside, the home is ideal for entertaining, featuring a seamless main-level flow from the formal dining room to the spacious family room. Leaded stained-glass doors open from the family room to the sunroom, where you can sip your morning coffee or unwind with evening breezes. The 2-story eat-in kitchen is flooded with natural light from skylights above. Enjoy casual family meals by the dual-sided fireplace that connects to the family room for added warmth and ambiance. The kitchen offers plenty of prep space and storage and leads to a large laundry room. The main level primary suite is a true sanctuary with a large walk-in closet, luxurious bath with soaking tub, double vanity, and separate shower. A leaded glass door provides private access from the suite to the sunroom. There are two staircases that lead to a versatile second level layout with a guest bedroom featuring its own ensuite bath, plus three additional spacious bedrooms and a shared hall bath with double vanity. Hardwood floors grace the main level, with carpet upstairs. The large basement offers incredible potential with a large workshop, space for a recreation or game room (pool table included!), a fireplace, and French doors that open to a lower-level patio. Enjoy multiple outdoor seating areas perfect for reading, birdwatching, or hosting friends and family. Whether you're looking for peace and privacy, room to grow, or a home filled with heartCothis one has it all. Zoned for local public schools Co Simpson Elementary, Pinckneyville MS, Norcross High and convenient to nearby private schools Wesleyan and Cornerstone Christian Academy. Approximately 2 miles to Trader Joes and the Forum Shopping Center on Peachtree Parkway, close to multiple community parks, convenient to Dunwoody, Roswell, and 285.
Property Details for 4012 Centre Court
- Subdivision ComplexRiver Valley Estates
- Architectural StyleTraditional
- ExteriorBalcony, Garden, Water Feature
- Parking FeaturesAttached, Garage, Garage Door Opener, Kitchen Level, Side/Rear Entrance
- Property AttachedYes
- Waterfront FeaturesCreek
LISTING UPDATED:
- StatusActive
- MLS #10502034
- Days on Site15
- Taxes$2,022 / year
- MLS TypeResidential
- Year Built1979
- Lot Size0.63 Acres
- CountryGwinnett
LISTING UPDATED:
- StatusActive
- MLS #10502034
- Days on Site15
- Taxes$2,022 / year
- MLS TypeResidential
- Year Built1979
- Lot Size0.63 Acres
- CountryGwinnett
Building Information for 4012 Centre Court
- StoriesTwo
- Year Built1979
- Lot Size0.6300 Acres
Payment Calculator
Term
Interest
Home Price
Down Payment
The Payment Calculator is for illustrative purposes only. Read More
Property Information for 4012 Centre Court
Summary
Location and General Information
- Community Features: Street Lights
- Directions: Follow GA-141 N to Peachtree Corners. Turn Left onto Jay Bird Alley. Turn Right onto Peachtree Corners Circle. Turn Left onto Spalding. Turn Right onto to Gunnin Rd, Right onto Add Ct. Left onto Centre Ct NW. House will be at the end of the culdesac.
- View: Seasonal View
- Coordinates: 33.974829,-84.240324
School Information
- Elementary School: Simpson
- Middle School: Pinckneyville
- High School: Norcross
Taxes and HOA Information
- Parcel Number: R6315 104
- Tax Year: 2024
- Association Fee Includes: None
Virtual Tour
Parking
- Open Parking: No
Interior and Exterior Features
Interior Features
- Cooling: Attic Fan, Ceiling Fan(s), Central Air, Electric, Zoned
- Heating: Forced Air, Natural Gas, Zoned
- Appliances: Dishwasher, Disposal, Microwave, Oven/Range (Combo), Refrigerator
- Basement: Daylight, Exterior Entry, Interior Entry
- Fireplace Features: Basement, Gas Log, Gas Starter, Living Room, Wood Burning Stove
- Flooring: Carpet, Hardwood, Tile
- Interior Features: Bookcases, Double Vanity, Master On Main Level, Split Bedroom Plan, Walk-In Closet(s)
- Levels/Stories: Two
- Window Features: Double Pane Windows, Skylight(s)
- Kitchen Features: Breakfast Area, Breakfast Room, Kitchen Island, Pantry, Solid Surface Counters, Walk-in Pantry
- Foundation: Block
- Main Bedrooms: 1
- Total Half Baths: 1
- Bathrooms Total Integer: 4
- Main Full Baths: 1
- Bathrooms Total Decimal: 3
Exterior Features
- Construction Materials: Wood Siding
- Patio And Porch Features: Deck, Patio
- Roof Type: Composition
- Security Features: Smoke Detector(s)
- Laundry Features: Mud Room
- Pool Private: No
Property
Utilities
- Sewer: Public Sewer
- Utilities: Cable Available, Electricity Available, High Speed Internet, Natural Gas Available, Phone Available, Sewer Available, Underground Utilities, Water Available
- Water Source: Public
Property and Assessments
- Home Warranty: Yes
- Property Condition: Resale
Green Features
Lot Information
- Above Grade Finished Area: 3721
- Common Walls: No Common Walls
- Lot Features: Cul-De-Sac, Private
- Waterfront Footage: Creek
Multi Family
- Number of Units To Be Built: Square Feet
Rental
Rent Information
- Land Lease: Yes
Public Records for 4012 Centre Court
Tax Record
- 2024$2,022.00 ($168.50 / month)
Home Facts
- Beds5
- Baths3
- Total Finished SqFt3,721 SqFt
- Above Grade Finished3,721 SqFt
- StoriesTwo
- Lot Size0.6300 Acres
- StyleSingle Family Residence
- Year Built1979
- APNR6315 104
- CountyGwinnett
- Fireplaces2





