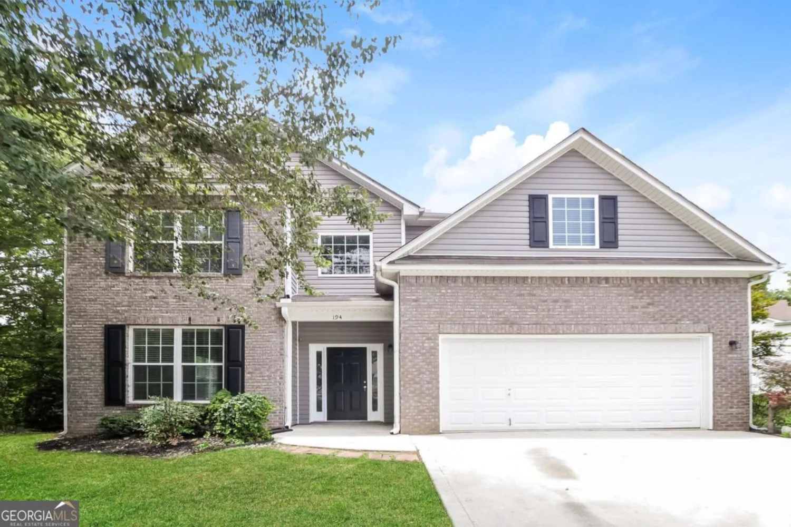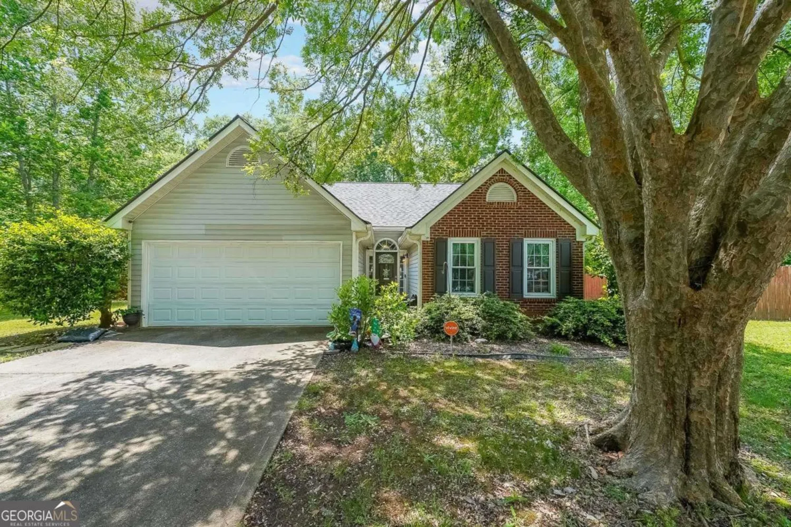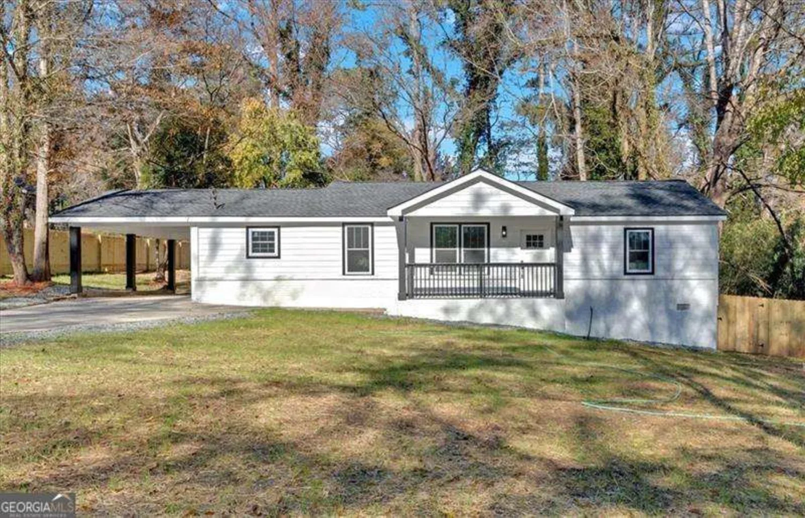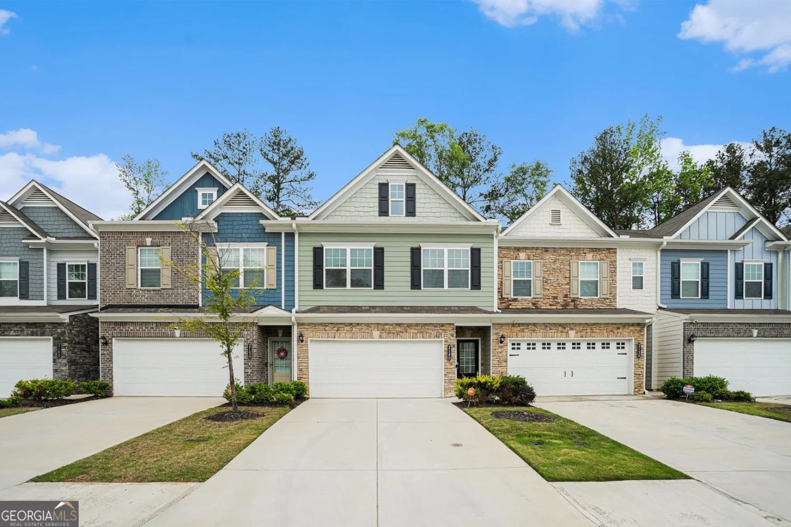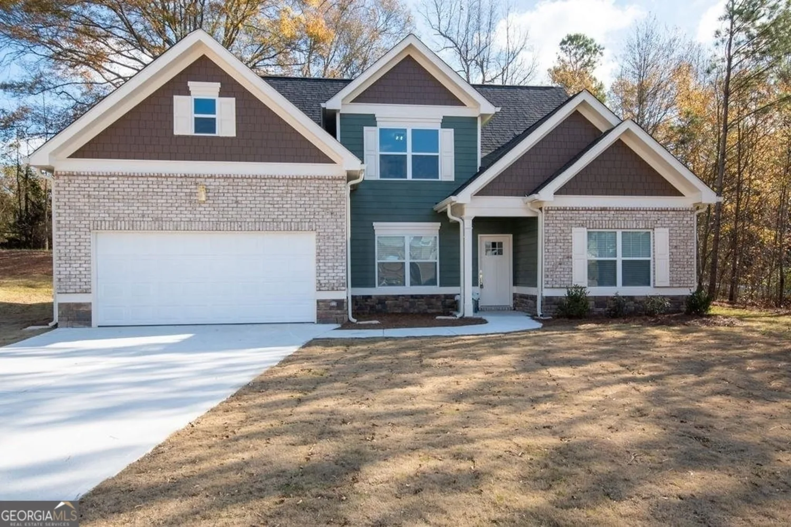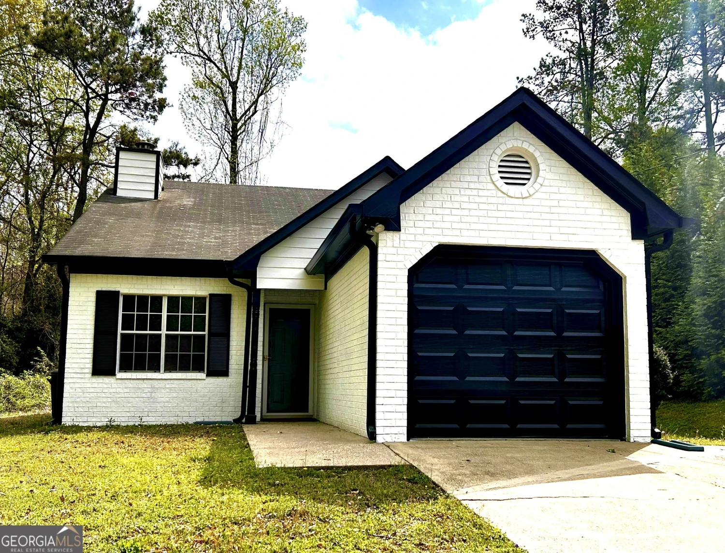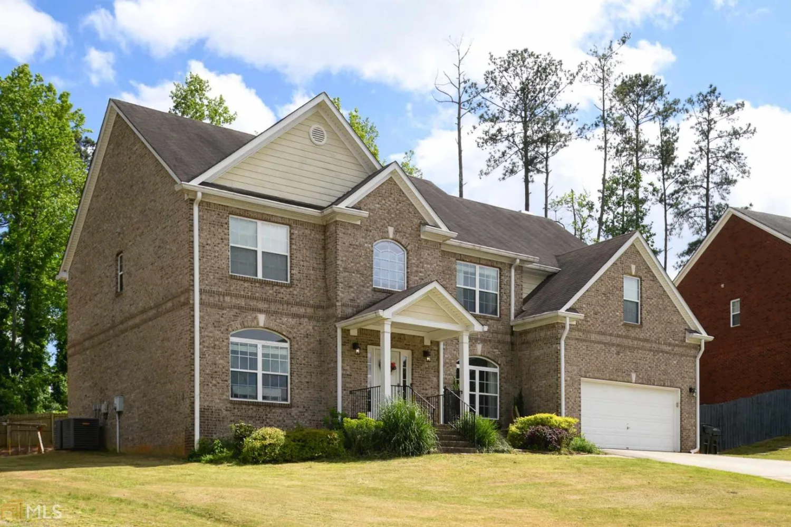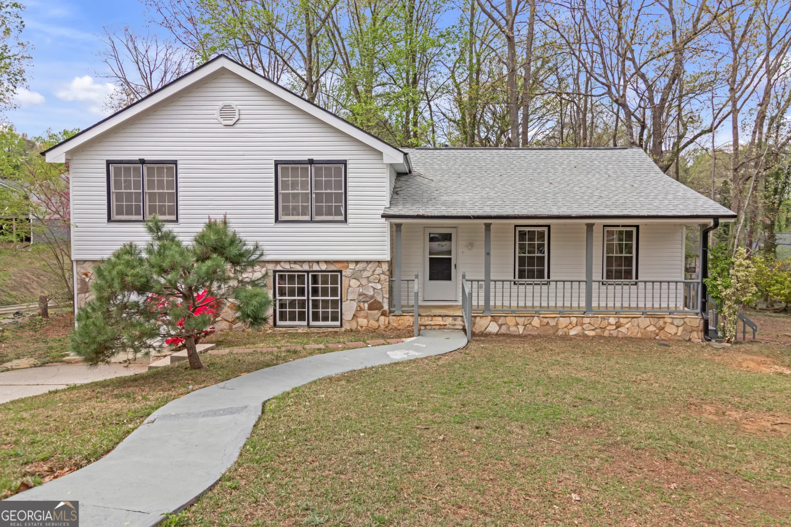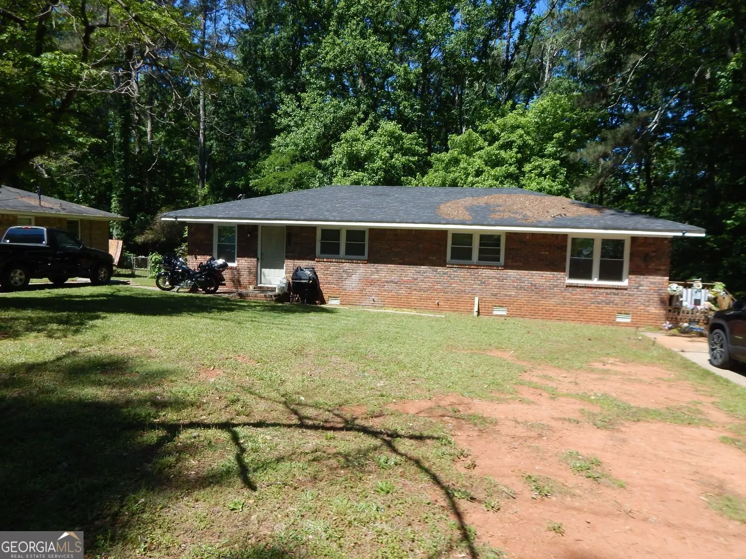320 alderman traceAustell, GA 30168
320 alderman traceAustell, GA 30168
Description
Welcome to 320 Alderman Trace, a beautifully maintained 4-bedroom, 2-bathroom home nestled in a quiet, tree-lined neighborhood in Austell. This inviting residence offers the ideal mix of space, style, and functionalityCoperfect for families, first-time buyers, or anyone looking to settle into a comfortable and well-kept home. Step inside to discover a bright, open floor plan featuring hardwood floors, a cozy fireplace, and large windows that bring in abundant natural light. The kitchen offers plenty of counter space, modern appliances, and a layout designed for both everyday living and easy entertaining. The spacious primary suite features a walk-in closet and a private ensuite bathroom. Three additional bedrooms provide versatility for family, guests, or home office needs. Enjoy outdoor living on the covered patioCoideal for relaxing evenings or hosting weekend get-togethers. A two-car garage adds convenience and extra storage space. Conveniently located near shopping, dining, and local parks, this move-in-ready gem offers the charm and comfort youCOve been searching for. Schedule your private showing today!
Property Details for 320 Alderman Trace
- Subdivision ComplexSilver Creek
- Architectural StyleTraditional
- Num Of Parking Spaces2
- Parking FeaturesAttached, Garage
- Property AttachedYes
LISTING UPDATED:
- StatusActive
- MLS #10502050
- Days on Site25
- Taxes$3,456 / year
- HOA Fees$500 / month
- MLS TypeResidential
- Year Built2003
- Lot Size0.19 Acres
- CountryCobb
LISTING UPDATED:
- StatusActive
- MLS #10502050
- Days on Site25
- Taxes$3,456 / year
- HOA Fees$500 / month
- MLS TypeResidential
- Year Built2003
- Lot Size0.19 Acres
- CountryCobb
Building Information for 320 Alderman Trace
- StoriesTwo
- Year Built2003
- Lot Size0.1900 Acres
Payment Calculator
Term
Interest
Home Price
Down Payment
The Payment Calculator is for illustrative purposes only. Read More
Property Information for 320 Alderman Trace
Summary
Location and General Information
- Community Features: None
- Directions: Use GPS or Waze
- Coordinates: 33.781404,-84.554558
School Information
- Elementary School: City View
- Middle School: Lindley
- High School: Pebblebrook
Taxes and HOA Information
- Parcel Number: 18050700820
- Tax Year: 2023
- Association Fee Includes: Maintenance Grounds
- Tax Lot: 255
Virtual Tour
Parking
- Open Parking: No
Interior and Exterior Features
Interior Features
- Cooling: Ceiling Fan(s), Central Air, Electric
- Heating: Electric
- Appliances: Dishwasher, Disposal, Electric Water Heater, Microwave, Other, Refrigerator, Washer
- Basement: None
- Fireplace Features: Gas Starter, Living Room
- Flooring: Hardwood, Laminate
- Interior Features: Walk-In Closet(s)
- Levels/Stories: Two
- Window Features: Double Pane Windows
- Kitchen Features: Pantry
- Foundation: Slab
- Total Half Baths: 1
- Bathrooms Total Integer: 3
- Bathrooms Total Decimal: 2
Exterior Features
- Construction Materials: Vinyl Siding
- Roof Type: Composition
- Security Features: Security System, Smoke Detector(s)
- Laundry Features: In Hall, Upper Level
- Pool Private: No
Property
Utilities
- Sewer: Public Sewer
- Utilities: Cable Available, Electricity Available, Natural Gas Available, Phone Available, Sewer Available, Water Available
- Water Source: Public
Property and Assessments
- Home Warranty: Yes
- Property Condition: Resale
Green Features
Lot Information
- Above Grade Finished Area: 2560
- Common Walls: No Common Walls
- Lot Features: Level
Multi Family
- Number of Units To Be Built: Square Feet
Rental
Rent Information
- Land Lease: Yes
Public Records for 320 Alderman Trace
Tax Record
- 2023$3,456.00 ($288.00 / month)
Home Facts
- Beds4
- Baths2
- Total Finished SqFt2,560 SqFt
- Above Grade Finished2,560 SqFt
- StoriesTwo
- Lot Size0.1900 Acres
- StyleSingle Family Residence
- Year Built2003
- APN18050700820
- CountyCobb
- Fireplaces1


