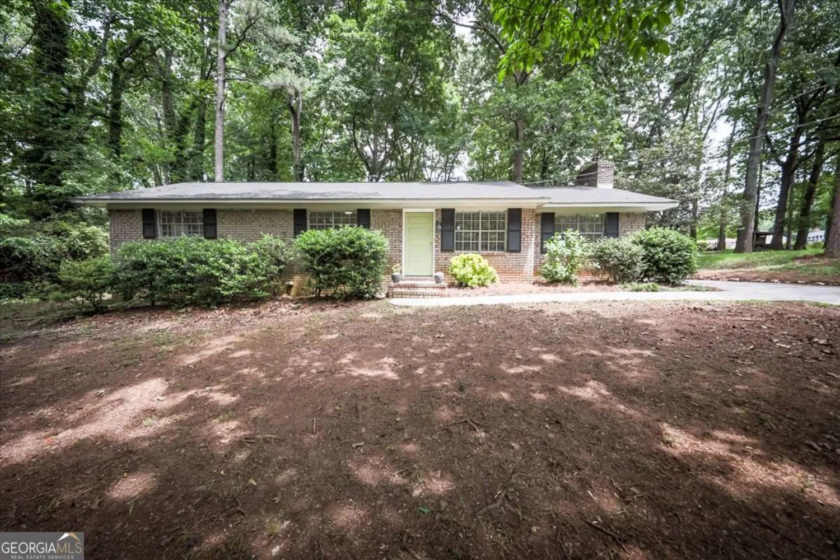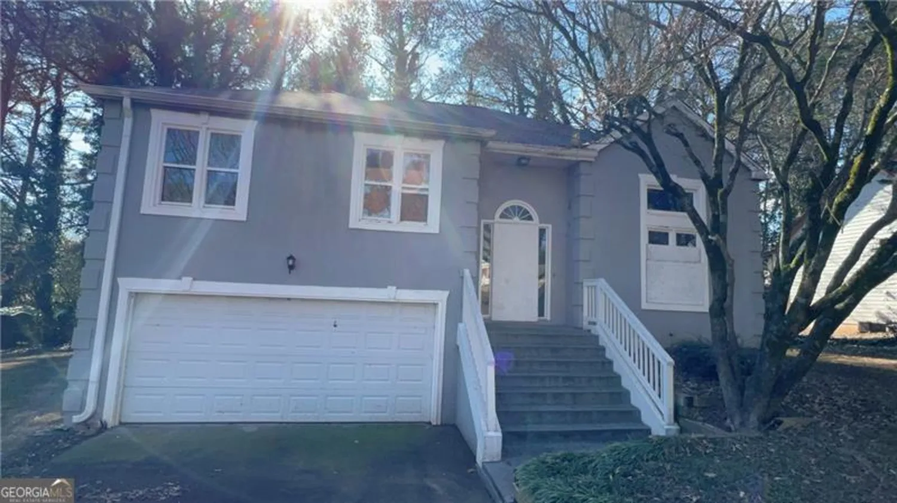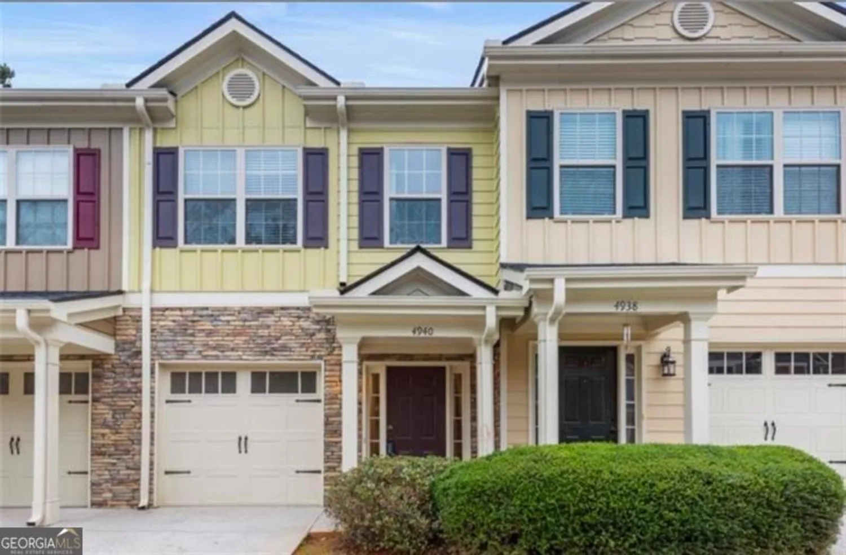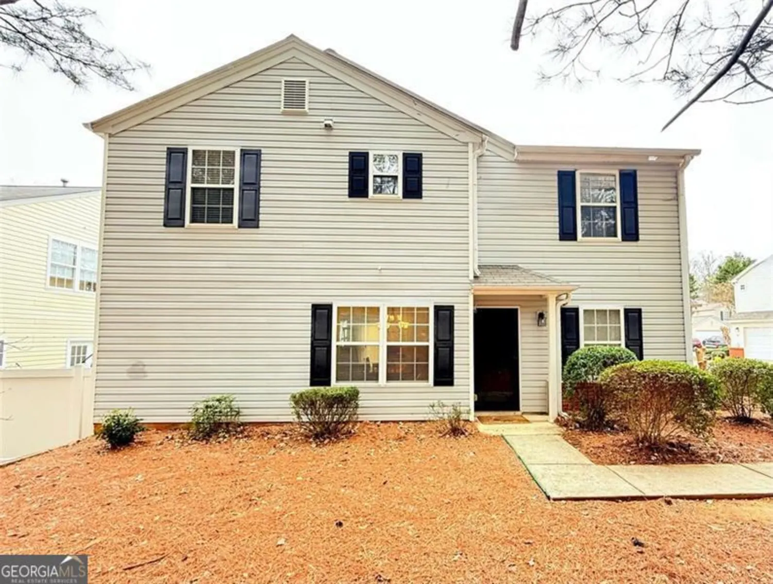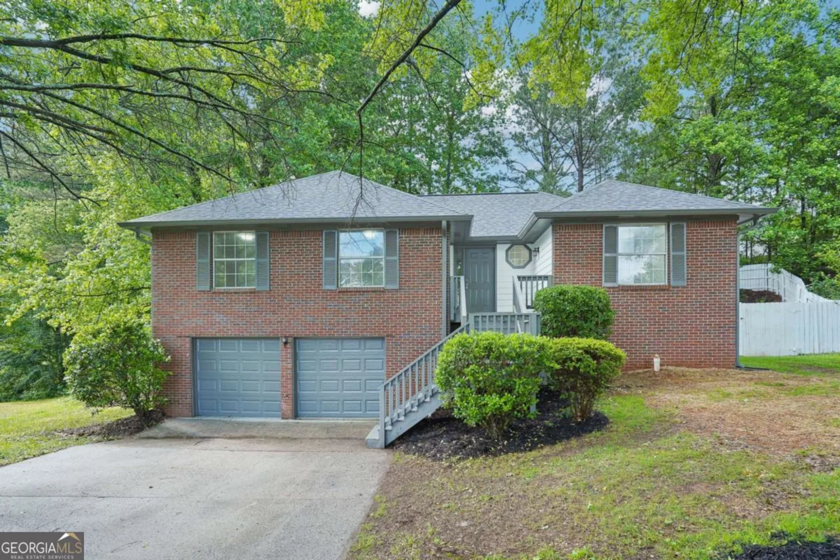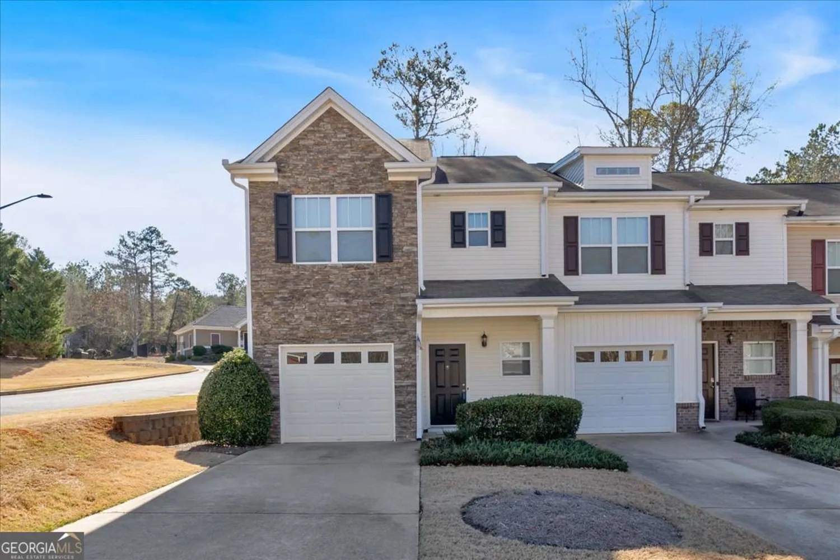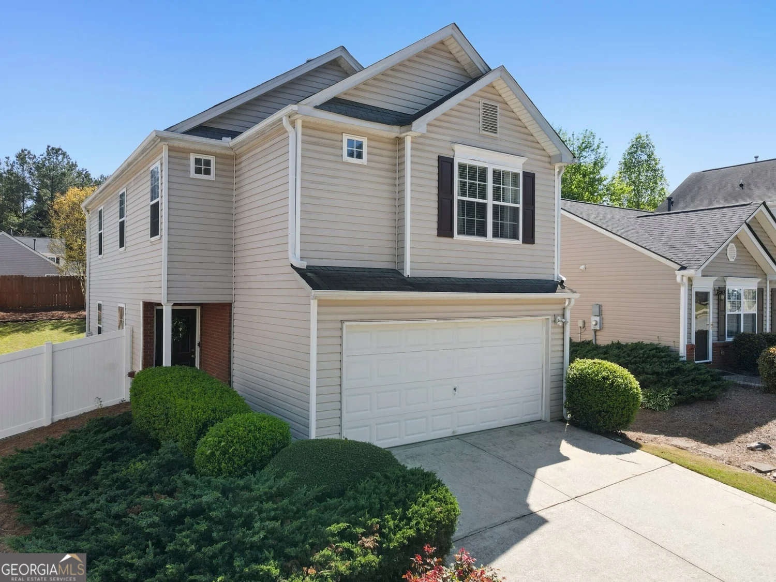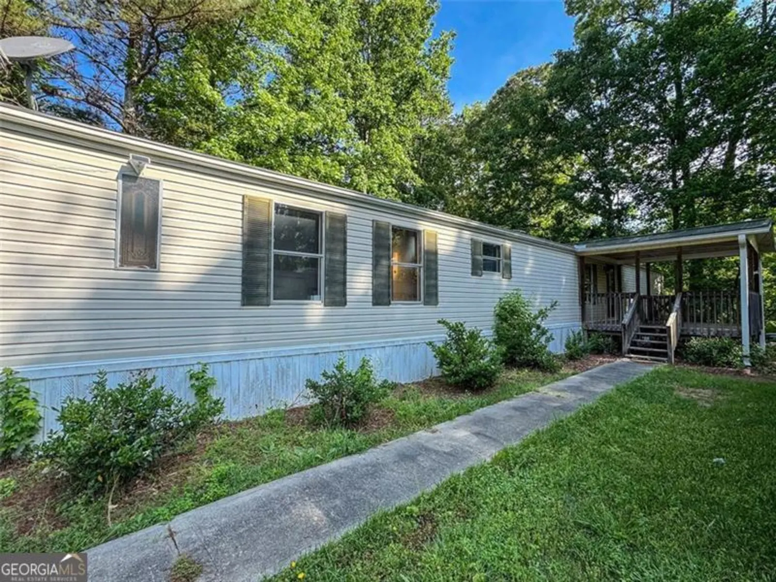4486 thorngate laneAcworth, GA 30101
4486 thorngate laneAcworth, GA 30101
Description
SELLER IS MOTIVATED!!! BRING ALL OFFERS - Townhome Living With A Twist-2 bedroom 2.5 bath gem nestled in an established neighborhood near KSU, Swift Cantrell Park, shopping, dining and easy access to I-75, & US 41 , well kept neighborhood awaiting a new homeowner. Bright open layout renovated with new luxury flooring, brand new appliances, fresh pain and new carpet. The main level flows effortlessly to a private back deck perfect for entertaining. There's More!!! The lower level gives serious bonus vibes with a full, unfinished space ready to become your next media room, gym or home office. It's essentially a three-level townhome waiting for your personal touch. Perfect for Roommate Plan. This is not just a listing, it's an opportunity to live smart, stylish and spacious. Home Renovated to include luxury flooring, carpet and brand new appliances. Also include washer and dryer.
Property Details for 4486 Thorngate Lane
- Subdivision ComplexBaker Heights
- Architectural StyleTraditional
- Parking FeaturesAttached, Garage, Parking Pad
- Property AttachedYes
LISTING UPDATED:
- StatusActive
- MLS #10502110
- Days on Site33
- Taxes$2,738.53 / year
- HOA Fees$532 / month
- MLS TypeResidential
- Year Built2001
- Lot Size0.11 Acres
- CountryCobb
LISTING UPDATED:
- StatusActive
- MLS #10502110
- Days on Site33
- Taxes$2,738.53 / year
- HOA Fees$532 / month
- MLS TypeResidential
- Year Built2001
- Lot Size0.11 Acres
- CountryCobb
Building Information for 4486 Thorngate Lane
- StoriesThree Or More
- Year Built2001
- Lot Size0.1100 Acres
Payment Calculator
Term
Interest
Home Price
Down Payment
The Payment Calculator is for illustrative purposes only. Read More
Property Information for 4486 Thorngate Lane
Summary
Location and General Information
- Community Features: Sidewalks
- Directions: Mapquest
- Coordinates: 34.062545,-84.626771
School Information
- Elementary School: Baker
- Middle School: Barber
- High School: North Cobb
Taxes and HOA Information
- Parcel Number: 20005105550
- Tax Year: 23
- Association Fee Includes: Maintenance Grounds
Virtual Tour
Parking
- Open Parking: Yes
Interior and Exterior Features
Interior Features
- Cooling: Ceiling Fan(s), Central Air
- Heating: Central
- Appliances: Dishwasher, Dryer, Gas Water Heater, Ice Maker, Microwave, Oven/Range (Combo), Refrigerator, Stainless Steel Appliance(s), Washer
- Basement: Bath/Stubbed, Unfinished
- Fireplace Features: Factory Built, Family Room
- Flooring: Carpet, Other
- Interior Features: Other
- Levels/Stories: Three Or More
- Kitchen Features: Pantry, Solid Surface Counters
- Total Half Baths: 1
- Bathrooms Total Integer: 3
- Bathrooms Total Decimal: 2
Exterior Features
- Construction Materials: Vinyl Siding
- Patio And Porch Features: Deck
- Roof Type: Composition
- Laundry Features: In Hall, Laundry Closet, Upper Level
- Pool Private: No
Property
Utilities
- Sewer: Public Sewer
- Utilities: Cable Available, Electricity Available, High Speed Internet, Natural Gas Available, Phone Available, Sewer Connected, Underground Utilities, Water Available
- Water Source: Public
Property and Assessments
- Home Warranty: Yes
- Property Condition: Resale
Green Features
Lot Information
- Above Grade Finished Area: 1150
- Common Walls: 1 Common Wall, End Unit
- Lot Features: Cul-De-Sac, Level
Multi Family
- Number of Units To Be Built: Square Feet
Rental
Rent Information
- Land Lease: Yes
- Occupant Types: Vacant
Public Records for 4486 Thorngate Lane
Tax Record
- 23$2,738.53 ($228.21 / month)
Home Facts
- Beds2
- Baths2
- Total Finished SqFt1,150 SqFt
- Above Grade Finished1,150 SqFt
- StoriesThree Or More
- Lot Size0.1100 Acres
- StyleTownhouse
- Year Built2001
- APN20005105550
- CountyCobb
- Fireplaces1


