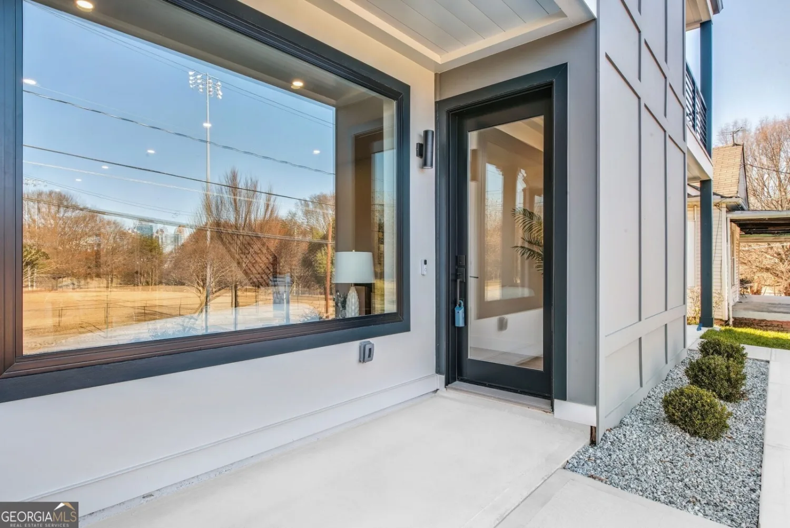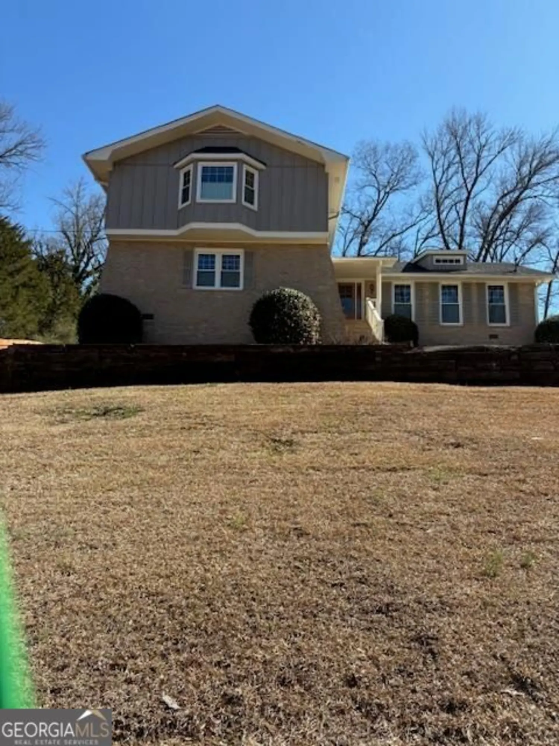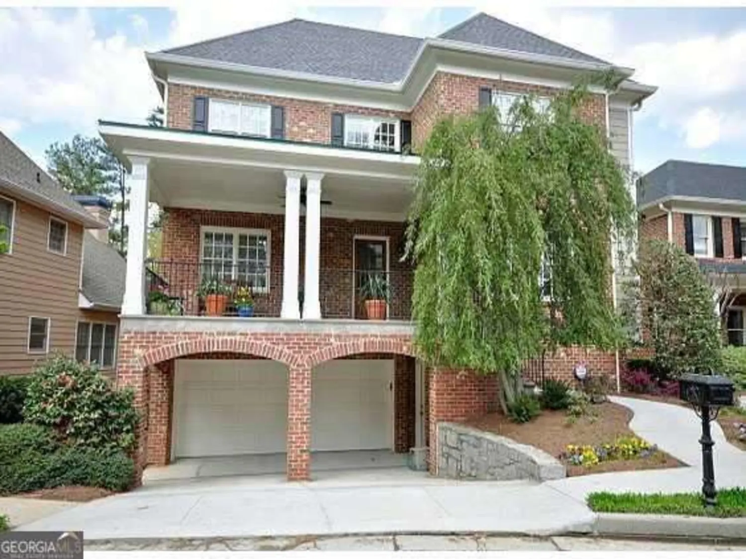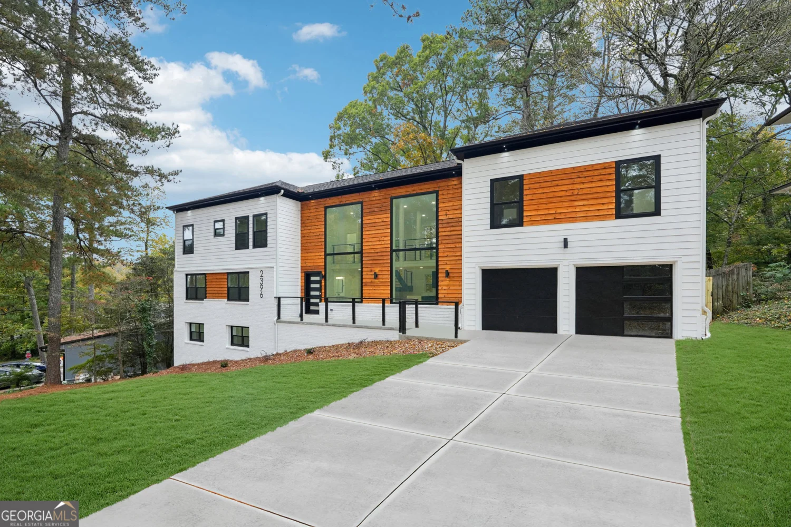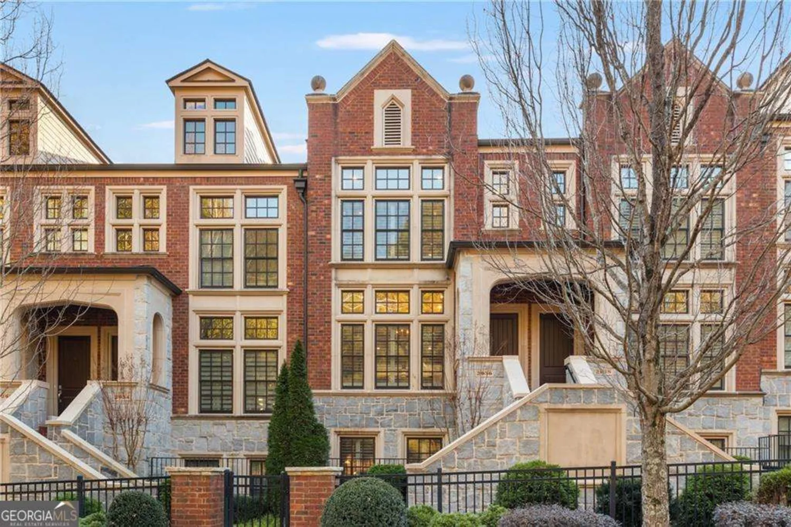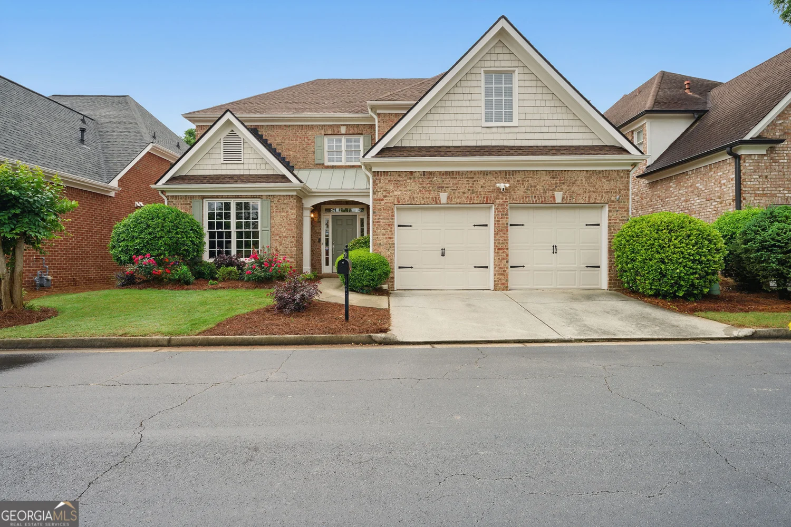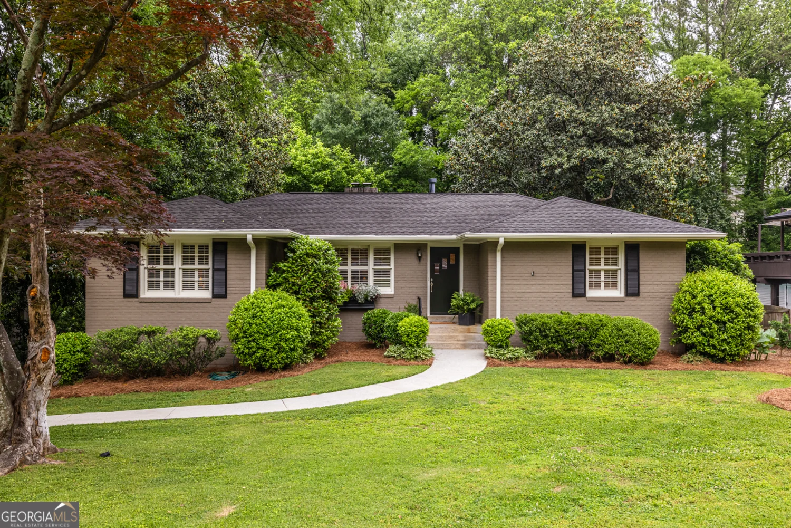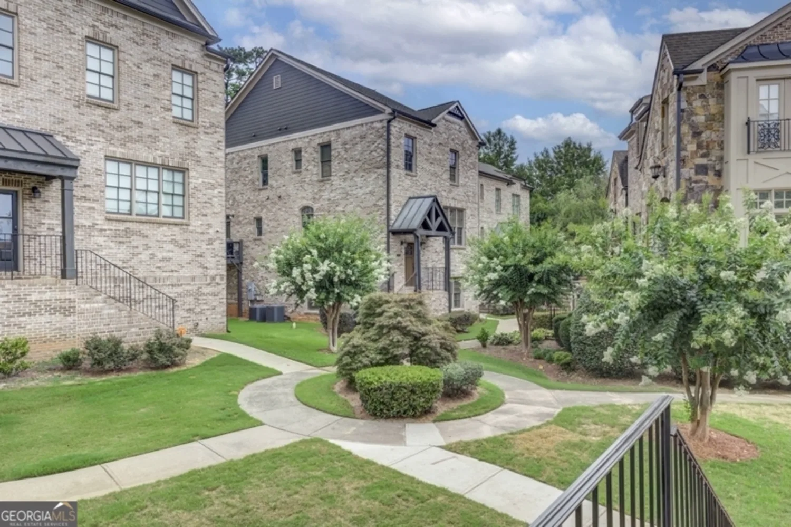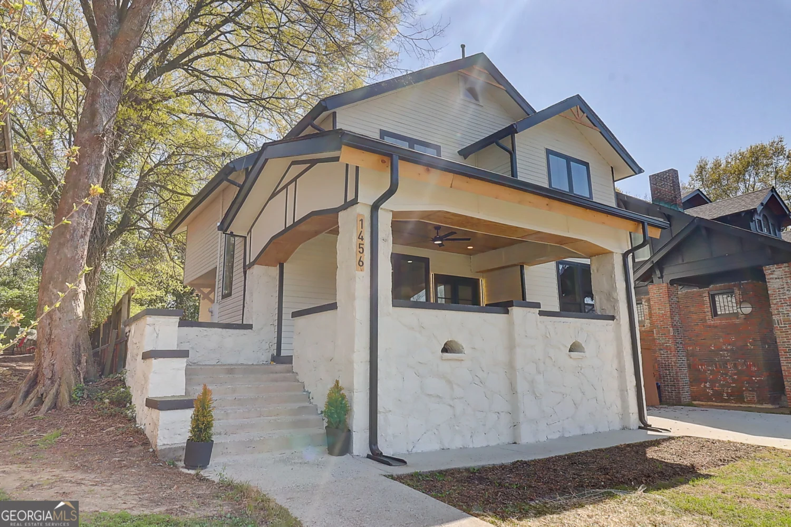5036 chestnut forest laneAtlanta, GA 30360
5036 chestnut forest laneAtlanta, GA 30360
Description
Want everything new? How about a new: Roof, insulation, new electric, new gas, new plumbing, new fixtures (faucets, tubs, showers), appliances (duel fuel gas range with custom hood, electric hot water heater, two kitchen sinks, new HVAC) siding concrete fiber, exterior and interior paint, new driveway, new landscaping. Welcome to your new home in the heart of Dunwoody, Georgia! This stunning, fully renovated 4-bedroom, 3-bath home offers over-the-top luxury, sophisticated style, and exceptional space. Every inch of this home has been thoughtfully redesigned, with all the modern finishes with designer touches. As you step inside, you're greeted by an open-concept floor plan flooded with natural light, highlighting the gorgeous hardwood floors and high-end fixtures. The spacious living room flows seamlessly into a chef's kitchen, complete with custom cabinetry, top-of-the-line stainless steel appliances, granite countertops, custom stove surround, and much more appeal for the entertaining spirit. The main level features a private, spa-inspired primary suite with walk-in closets and plus an en-suite guest suite. All baths with designer finishes, offering plenty of room for family or guest along with an abundance of storage. Special feature is the pet center designed for all your pet needs. Must see. Step outside from your large screened porch to a beautifully landscaped backyard with the ideal for hosting summer gatherings or simply unwinding with a glass of wine. Located in a highly sought-after Dunwoody area with top-rated schools, shopping, and parks nearby, this home is move-in ready and waiting to welcome its next owner! Don't miss the opportunity to own this one-of-a-kind gem.
Property Details for 5036 Chestnut Forest Lane
- Subdivision ComplexChestnut Forest
- Architectural StyleRanch, Traditional
- Parking FeaturesAttached, Garage, Garage Door Opener
- Property AttachedNo
LISTING UPDATED:
- StatusActive
- MLS #10502204
- Days on Site16
- Taxes$5,324.8 / year
- MLS TypeResidential
- Year Built1966
- Lot Size0.40 Acres
- CountryDeKalb
LISTING UPDATED:
- StatusActive
- MLS #10502204
- Days on Site16
- Taxes$5,324.8 / year
- MLS TypeResidential
- Year Built1966
- Lot Size0.40 Acres
- CountryDeKalb
Building Information for 5036 Chestnut Forest Lane
- StoriesOne
- Year Built1966
- Lot Size0.4000 Acres
Payment Calculator
Term
Interest
Home Price
Down Payment
The Payment Calculator is for illustrative purposes only. Read More
Property Information for 5036 Chestnut Forest Lane
Summary
Location and General Information
- Community Features: Street Lights
- Directions: use GPS
- Coordinates: 33.946061,-84.284661
School Information
- Elementary School: Kingsley
- Middle School: Peachtree
- High School: Dunwoody
Taxes and HOA Information
- Parcel Number: 06 308 01 052
- Tax Year: 23
- Association Fee Includes: None
- Tax Lot: 9
Virtual Tour
Parking
- Open Parking: No
Interior and Exterior Features
Interior Features
- Cooling: Ceiling Fan(s), Central Air, Electric
- Heating: Central, Forced Air, Natural Gas
- Appliances: Dishwasher, Electric Water Heater, Stainless Steel Appliance(s)
- Basement: None
- Fireplace Features: Factory Built, Family Room, Gas Starter
- Flooring: Hardwood, Stone, Tile
- Interior Features: Double Vanity, High Ceilings, Master On Main Level, Separate Shower, Tile Bath, Tray Ceiling(s), Entrance Foyer, Vaulted Ceiling(s), Walk-In Closet(s)
- Levels/Stories: One
- Foundation: Block
- Main Bedrooms: 4
- Bathrooms Total Integer: 3
- Main Full Baths: 3
- Bathrooms Total Decimal: 3
Exterior Features
- Construction Materials: Concrete
- Patio And Porch Features: Porch, Screened
- Roof Type: Composition
- Laundry Features: Mud Room
- Pool Private: No
Property
Utilities
- Sewer: Public Sewer
- Utilities: Cable Available, Electricity Available, High Speed Internet, Natural Gas Available, Phone Available, Water Available
- Water Source: Public
- Electric: 220 Volts
Property and Assessments
- Home Warranty: Yes
- Property Condition: Updated/Remodeled
Green Features
- Green Energy Efficient: Appliances
Lot Information
- Above Grade Finished Area: 2154
- Lot Features: Cul-De-Sac, Level
Multi Family
- Number of Units To Be Built: Square Feet
Rental
Rent Information
- Land Lease: Yes
- Occupant Types: Vacant
Public Records for 5036 Chestnut Forest Lane
Tax Record
- 23$5,324.80 ($443.73 / month)
Home Facts
- Beds4
- Baths3
- Total Finished SqFt2,154 SqFt
- Above Grade Finished2,154 SqFt
- StoriesOne
- Lot Size0.4000 Acres
- StyleSingle Family Residence
- Year Built1966
- APN06 308 01 052
- CountyDeKalb
- Fireplaces1


