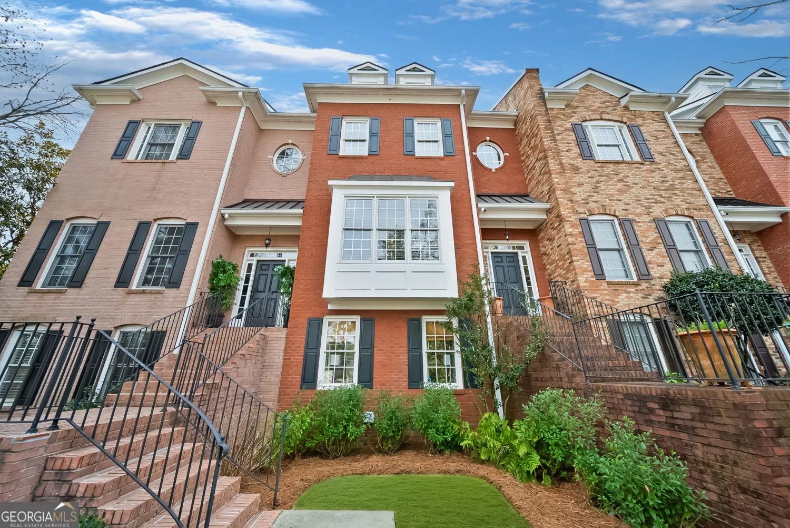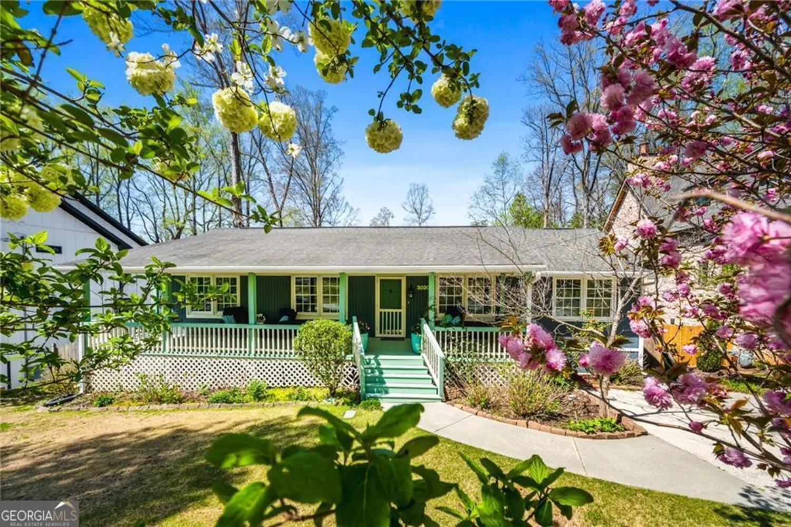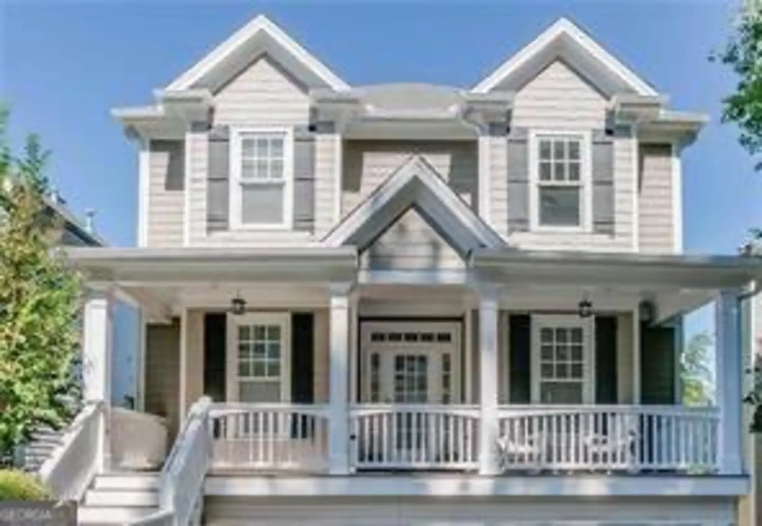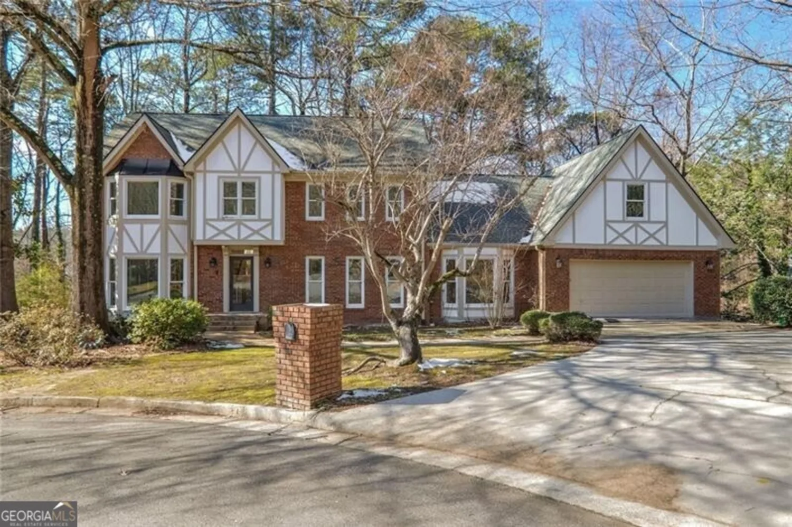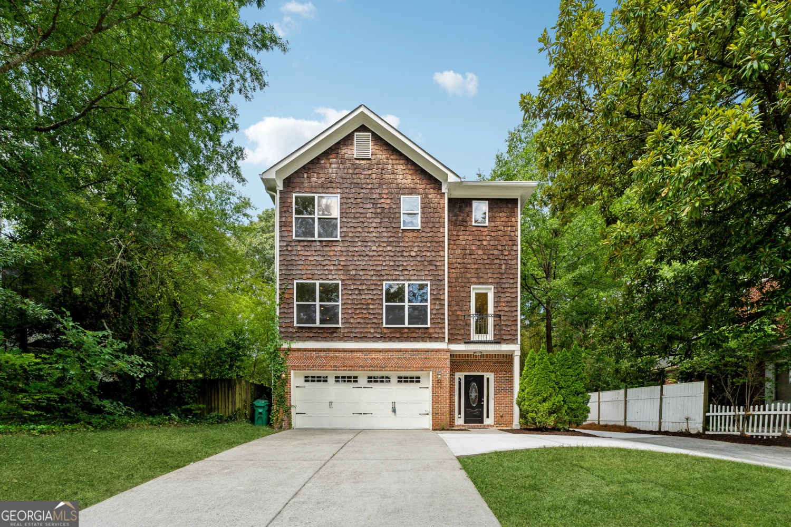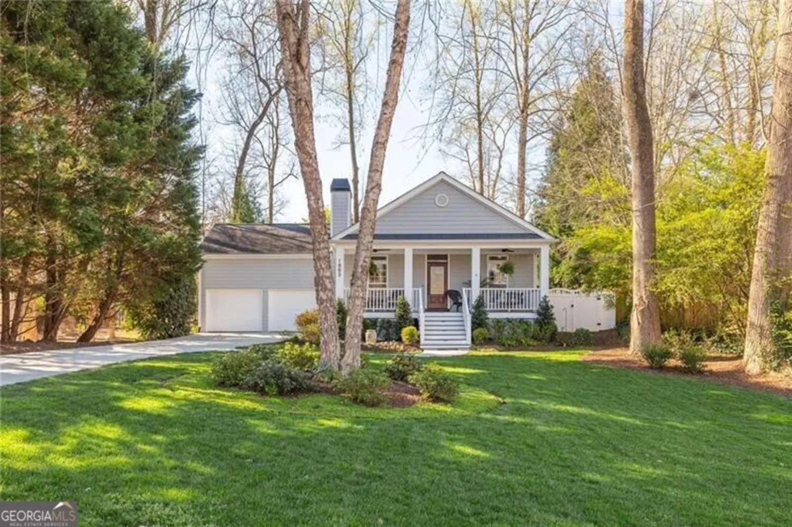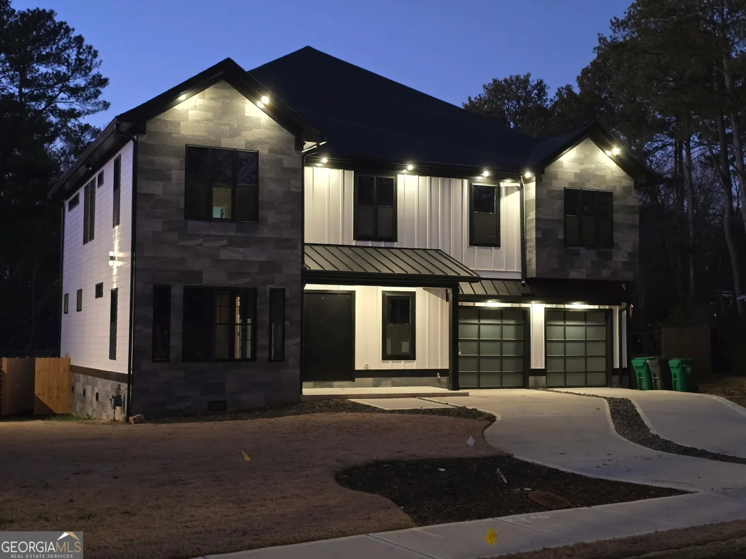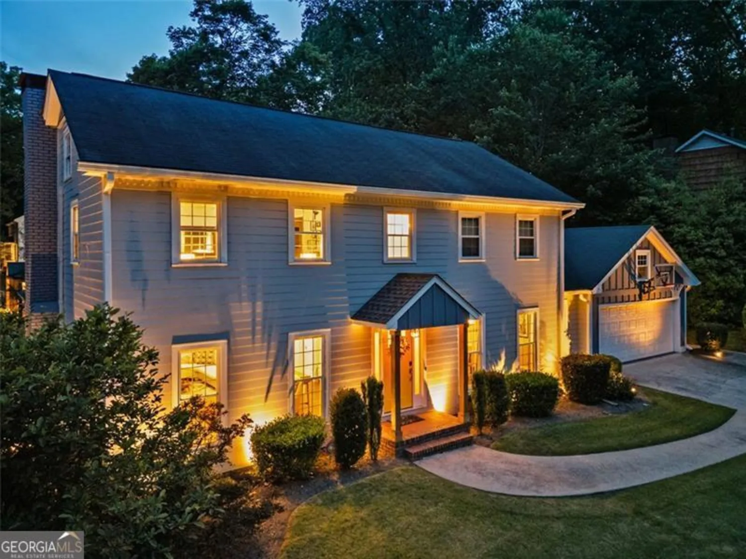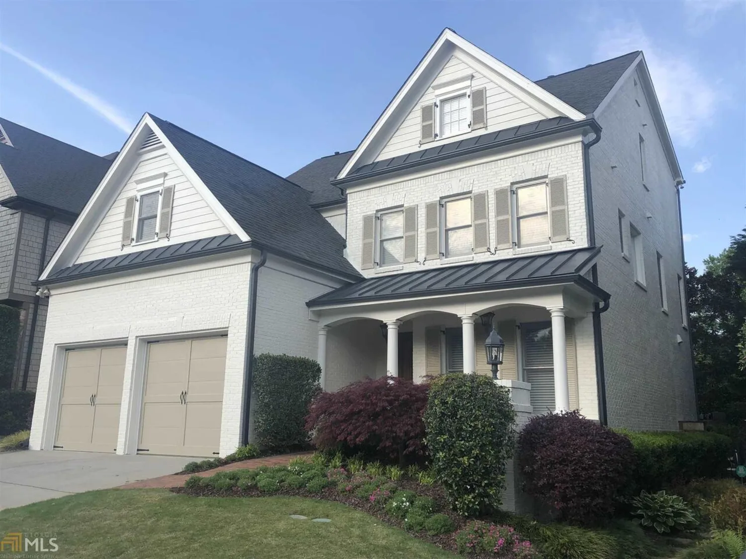1268 appleden way 17Brookhaven, GA 30319
1268 appleden way 17Brookhaven, GA 30319
Description
A modern and sophisticated townhome that remains approachable. Design elements that utilize light with space to create flow and invites the warmth that can only be achieved with floor to ceiling windows. Every appointment in this home was carefully considered, masterfully crafted to blend livability with luxury. As you tour the home, each level served by private elevator, you are invited to sit, stop, and admire the artisan approach to home design in every room. And when you consider that all of this is just a short walk to Brookhaven Village, the new Brookhaven City Centre opening this summer, and a convenient stroll to the Brookhaven Marta station, you'll quickly understand why Bramley Park is considered one of the finest addresses in Brookhaven.
Property Details for 1268 Appleden Way 17
- Subdivision ComplexBramley Park
- Architectural StyleBrick Front
- ExteriorBalcony
- Parking FeaturesGarage, Side/Rear Entrance
- Property AttachedYes
LISTING UPDATED:
- StatusActive
- MLS #10502274
- Days on Site14
- Taxes$10,313 / year
- HOA Fees$4,740 / month
- MLS TypeResidential
- Year Built2020
- Lot Size0.02 Acres
- CountryDeKalb
LISTING UPDATED:
- StatusActive
- MLS #10502274
- Days on Site14
- Taxes$10,313 / year
- HOA Fees$4,740 / month
- MLS TypeResidential
- Year Built2020
- Lot Size0.02 Acres
- CountryDeKalb
Building Information for 1268 Appleden Way 17
- StoriesThree Or More
- Year Built2020
- Lot Size0.0200 Acres
Payment Calculator
Term
Interest
Home Price
Down Payment
The Payment Calculator is for illustrative purposes only. Read More
Property Information for 1268 Appleden Way 17
Summary
Location and General Information
- Community Features: None
- Directions: Google Maps is accurate.
- View: City
- Coordinates: 33.860342,-84.336809
School Information
- Elementary School: Ashford Park
- Middle School: Chamblee
- High School: Chamblee
Taxes and HOA Information
- Parcel Number: 18 238 02 067
- Tax Year: 2024
- Association Fee Includes: Maintenance Grounds
Virtual Tour
Parking
- Open Parking: No
Interior and Exterior Features
Interior Features
- Cooling: Ceiling Fan(s), Central Air, Zoned
- Heating: Forced Air, Natural Gas, Zoned
- Appliances: Dishwasher, Disposal, Gas Water Heater
- Basement: Bath Finished, Daylight, Exterior Entry, Finished
- Fireplace Features: Factory Built
- Flooring: Carpet, Hardwood
- Interior Features: Beamed Ceilings, Bookcases, Double Vanity, Split Bedroom Plan
- Levels/Stories: Three Or More
- Window Features: Double Pane Windows, Window Treatments
- Kitchen Features: Breakfast Area, Breakfast Bar, Pantry
- Foundation: Slab
- Total Half Baths: 1
- Bathrooms Total Integer: 4
- Bathrooms Total Decimal: 3
Exterior Features
- Construction Materials: Concrete
- Patio And Porch Features: Deck
- Roof Type: Other
- Security Features: Security System, Smoke Detector(s)
- Laundry Features: In Hall
- Pool Private: No
Property
Utilities
- Sewer: Public Sewer
- Utilities: Cable Available, Electricity Available, Natural Gas Available, Sewer Available, Underground Utilities, Water Available
- Water Source: Public
Property and Assessments
- Home Warranty: Yes
- Property Condition: Resale
Green Features
Lot Information
- Common Walls: 2+ Common Walls, No One Above, No One Below
- Lot Features: Other
Multi Family
- # Of Units In Community: 17
- Number of Units To Be Built: Square Feet
Rental
Rent Information
- Land Lease: Yes
Public Records for 1268 Appleden Way 17
Tax Record
- 2024$10,313.00 ($859.42 / month)
Home Facts
- Beds3
- Baths3
- StoriesThree Or More
- Lot Size0.0200 Acres
- StyleTownhouse
- Year Built2020
- APN18 238 02 067
- CountyDeKalb
- Fireplaces1





