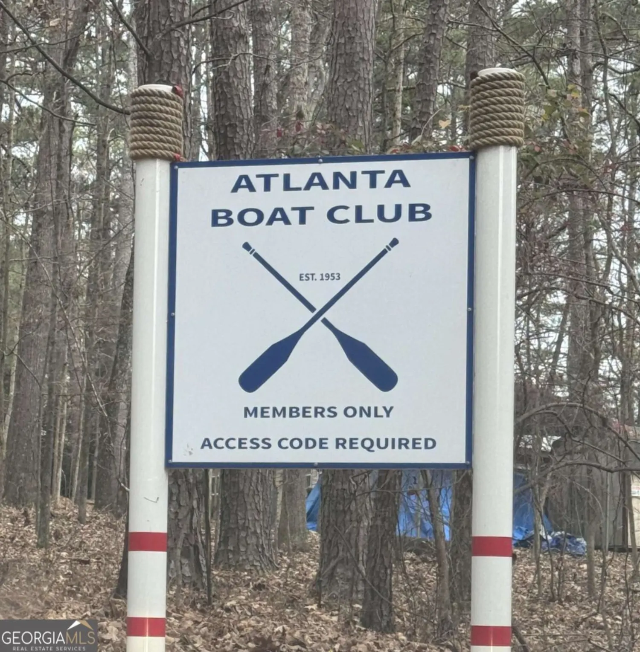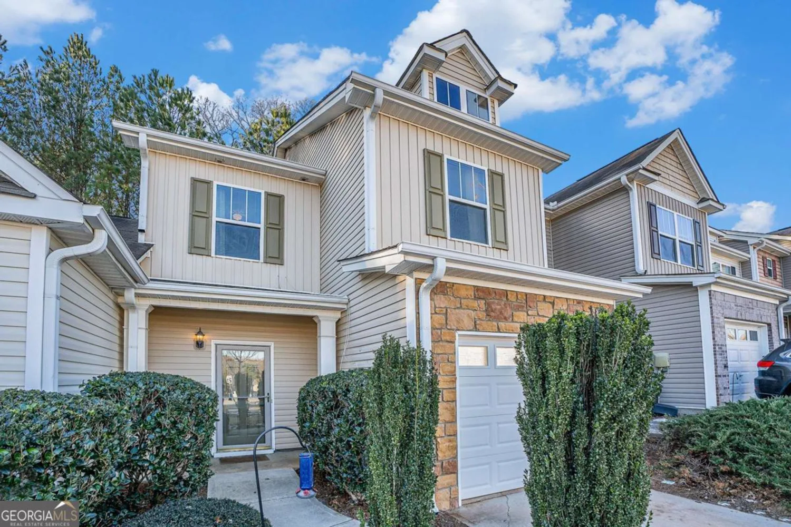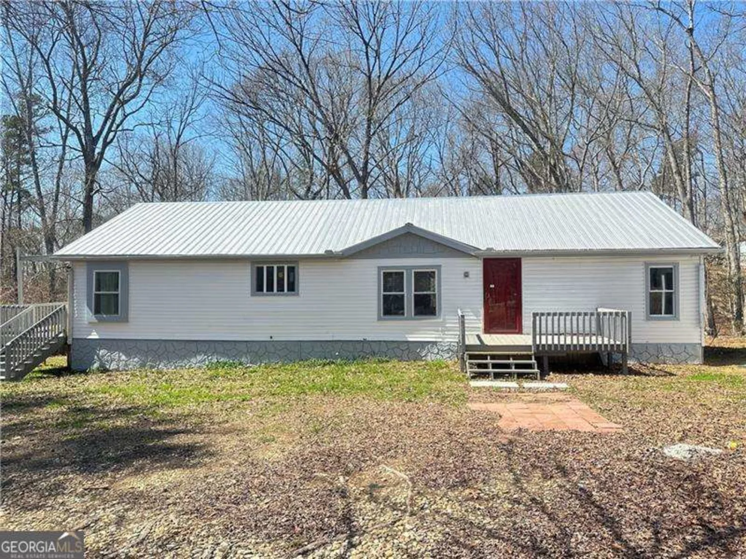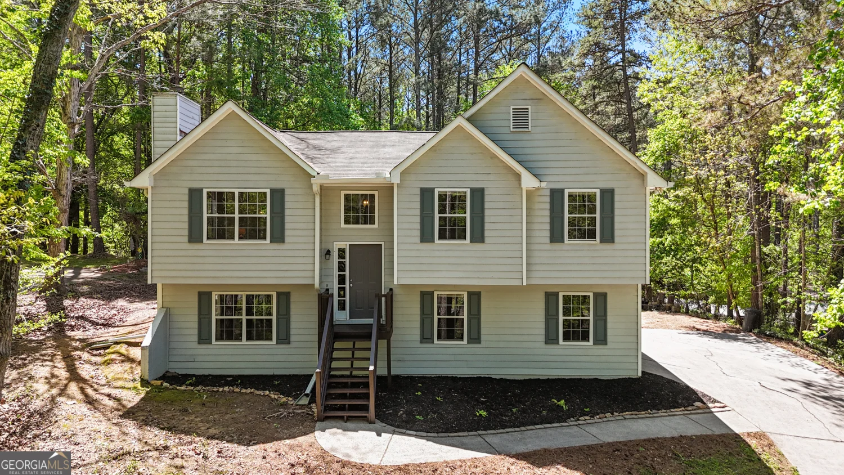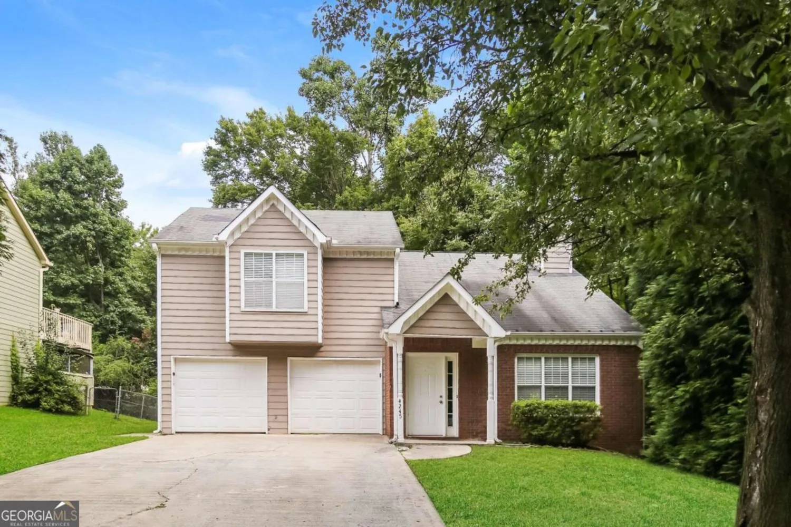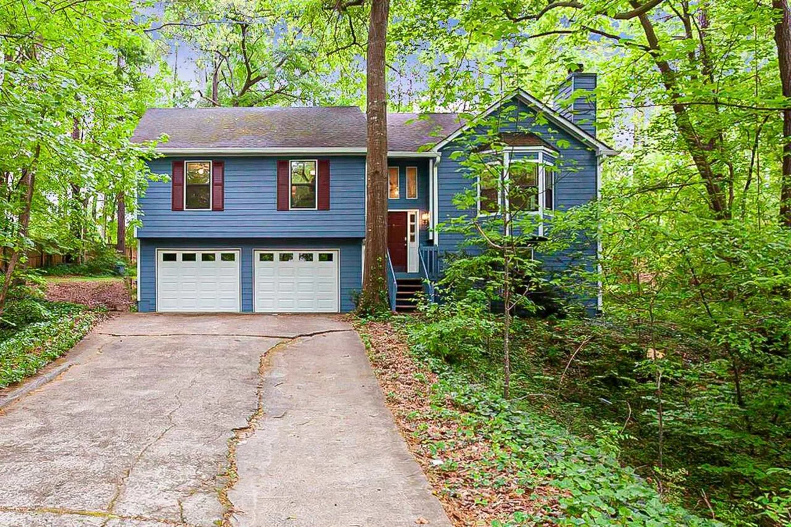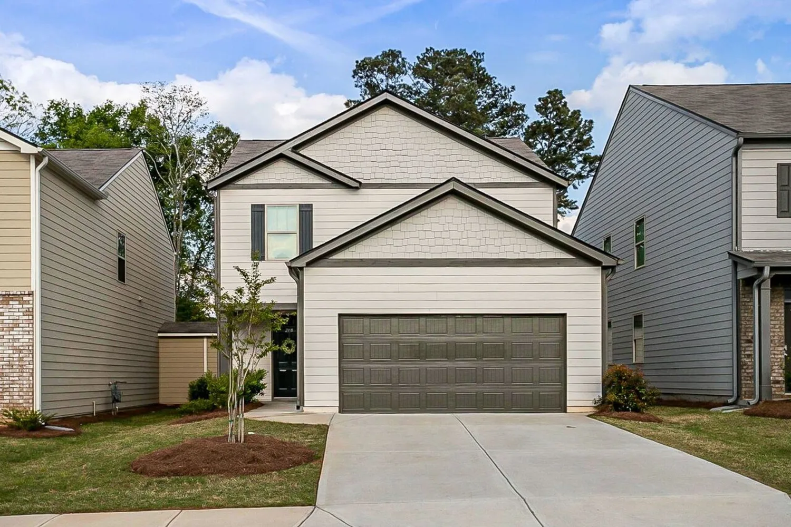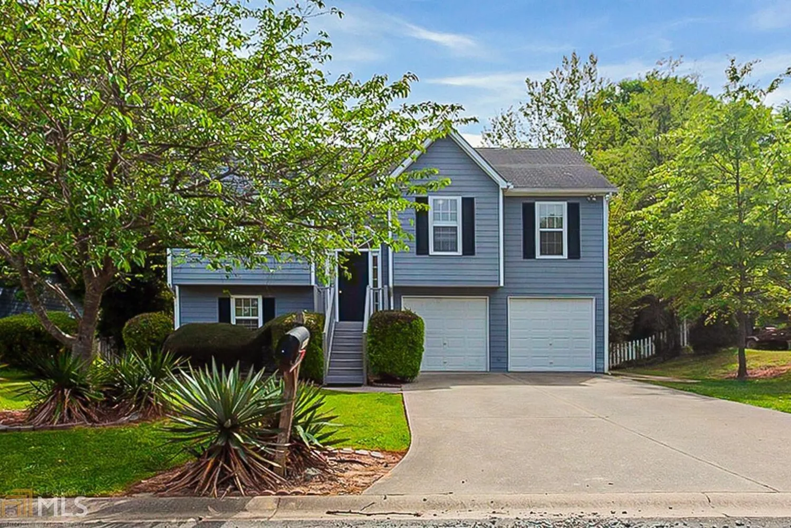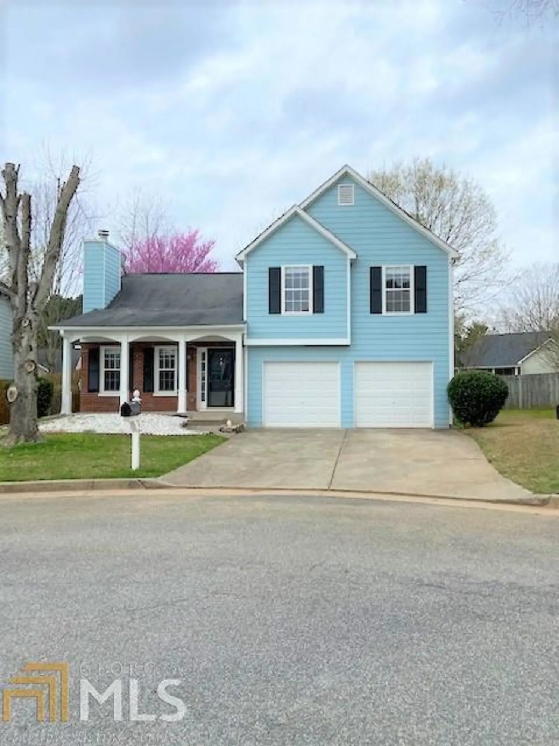4653 anns trace seAcworth, GA 30102
4653 anns trace seAcworth, GA 30102
Description
Beautifully renovated 4-bedroom, 2-bath home nestled on a spacious 1.7+ acre lot. This move-in ready property features an updated kitchen with brand-new appliances, stylish new flooring, and modernized bathrooms. Enjoy the warmth of a cozy fireplace, abundant natural light, and a functional laundry/mud room for added convenience. Outdoors, you'll find plenty of room to roam, a massive covered front porch, multiple storage sheds, and a durable metal roof offering peace of mind. Investors will love the potential to add a second home on the lot-doubling the rental income opportunity. First-time buyers will appreciate the space, updates, and peaceful setting, just minutes from I-75, Red Top Mountain, and Lake Allatoona. Whether you're looking to expand your portfolio or plant roots, this one is a must-see!
Property Details for 4653 Anns Trace SE
- Subdivision ComplexEverglade Estates
- Architectural StyleOther
- Num Of Parking Spaces2
- Parking FeaturesParking Pad
- Property AttachedYes
LISTING UPDATED:
- StatusPending
- MLS #10502329
- Days on Site14
- Taxes$242 / year
- MLS TypeResidential
- Year Built1994
- Lot Size1.73 Acres
- CountryBartow
LISTING UPDATED:
- StatusPending
- MLS #10502329
- Days on Site14
- Taxes$242 / year
- MLS TypeResidential
- Year Built1994
- Lot Size1.73 Acres
- CountryBartow
Building Information for 4653 Anns Trace SE
- StoriesOne
- Year Built1994
- Lot Size1.7300 Acres
Payment Calculator
Term
Interest
Home Price
Down Payment
The Payment Calculator is for illustrative purposes only. Read More
Property Information for 4653 Anns Trace SE
Summary
Location and General Information
- Community Features: None
- Directions: 75 N to Red Top Exit Turn Right. Go through Red Top State Park and continue to Anns Trace. Turn Right. Property will be on Left
- Coordinates: 34.124932,-84.685583
School Information
- Elementary School: Allatoona
- Middle School: South Central
- High School: Woodland
Taxes and HOA Information
- Parcel Number: 0116H0004011
- Tax Year: 2024
- Association Fee Includes: None
- Tax Lot: 11/12
Virtual Tour
Parking
- Open Parking: Yes
Interior and Exterior Features
Interior Features
- Cooling: Central Air
- Heating: Central
- Appliances: Dishwasher, Refrigerator
- Basement: Crawl Space
- Fireplace Features: Family Room
- Flooring: Carpet
- Interior Features: Other, Vaulted Ceiling(s)
- Levels/Stories: One
- Kitchen Features: Breakfast Bar, Breakfast Room, Kitchen Island, Solid Surface Counters
- Foundation: Block
- Main Bedrooms: 4
- Bathrooms Total Integer: 2
- Main Full Baths: 2
- Bathrooms Total Decimal: 2
Exterior Features
- Construction Materials: Vinyl Siding
- Fencing: Chain Link
- Roof Type: Metal
- Laundry Features: Mud Room
- Pool Private: No
- Other Structures: Other, Outbuilding, Shed(s), Workshop
Property
Utilities
- Sewer: Septic Tank
- Utilities: Electricity Available, Natural Gas Available, Water Available
- Water Source: Public
- Electric: 220 Volts
Property and Assessments
- Home Warranty: Yes
- Property Condition: Resale
Green Features
Lot Information
- Common Walls: No Common Walls
- Lot Features: Other
Multi Family
- Number of Units To Be Built: Square Feet
Rental
Rent Information
- Land Lease: Yes
Public Records for 4653 Anns Trace SE
Tax Record
- 2024$242.00 ($20.17 / month)
Home Facts
- Beds4
- Baths2
- StoriesOne
- Lot Size1.7300 Acres
- StyleSingle Family Residence
- Year Built1994
- APN0116H0004011
- CountyBartow
- Fireplaces1


