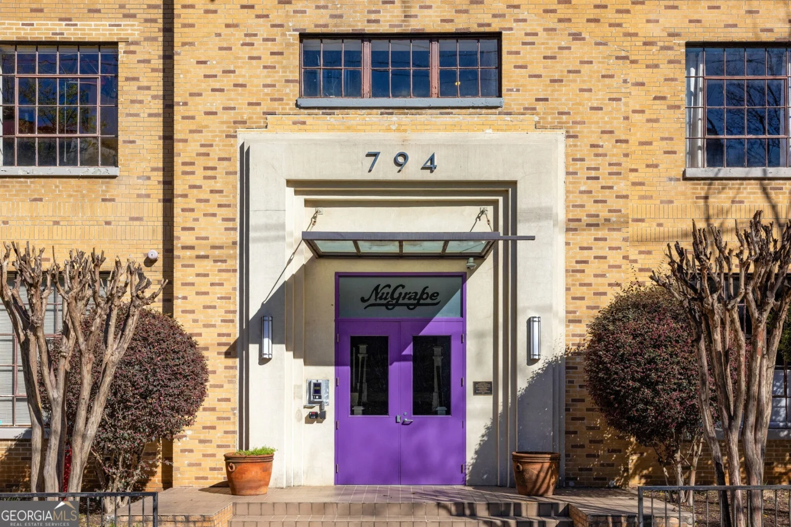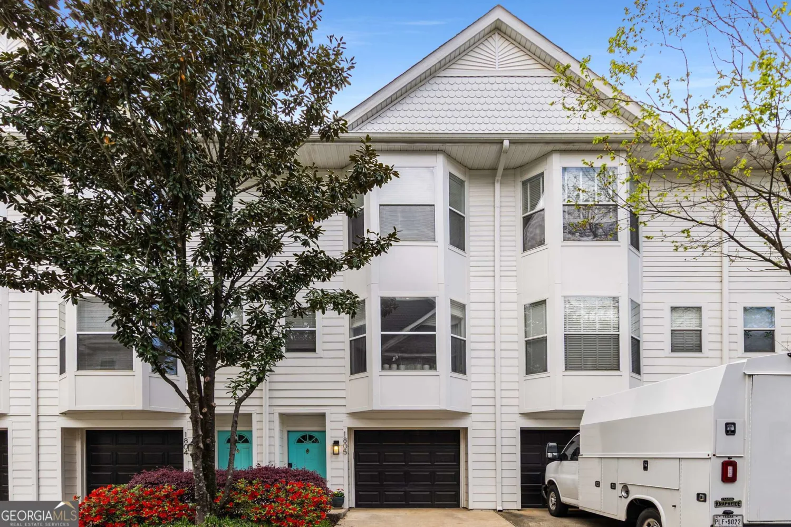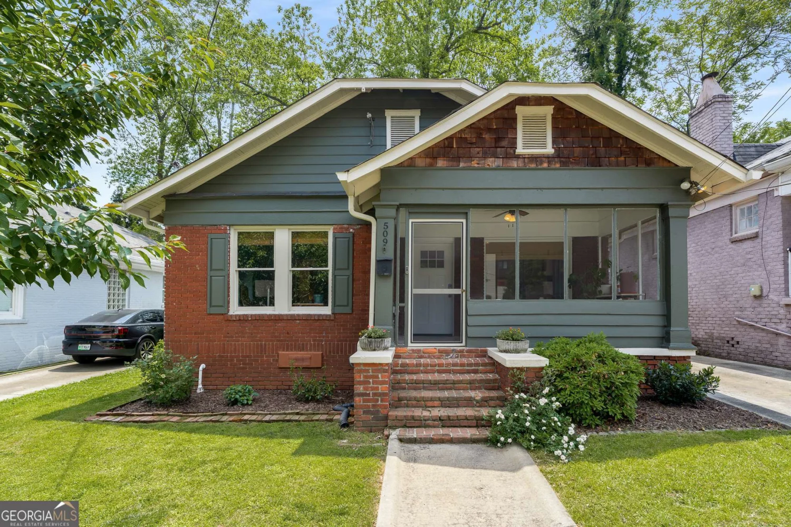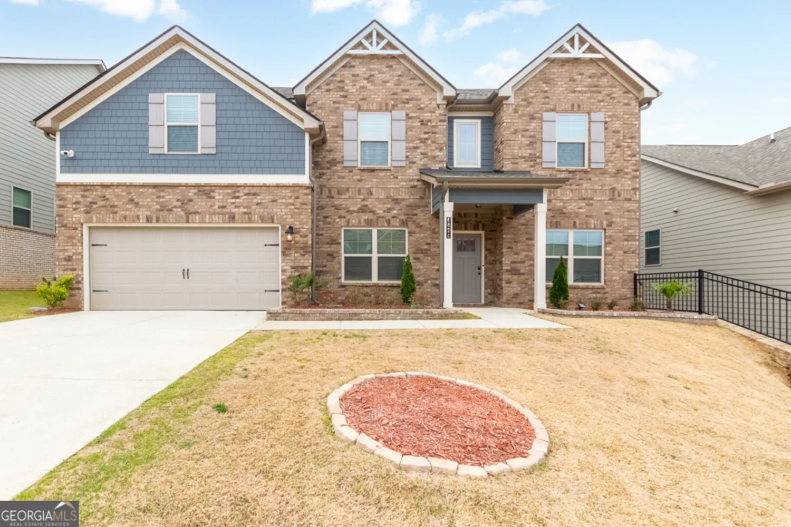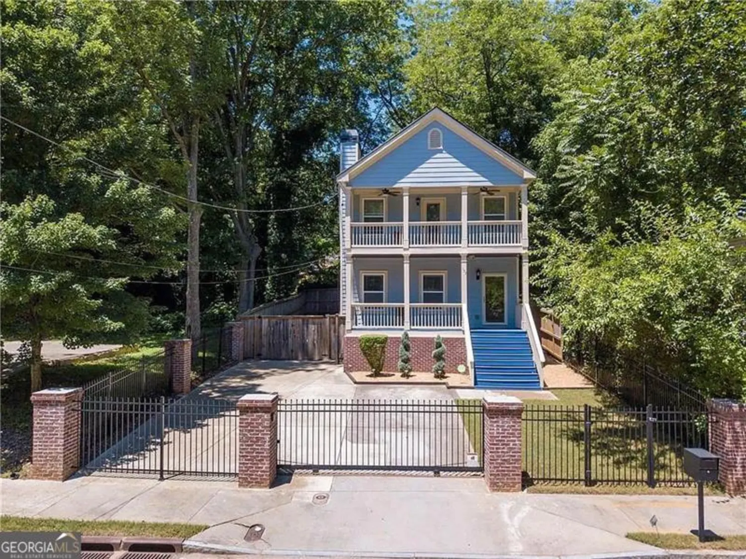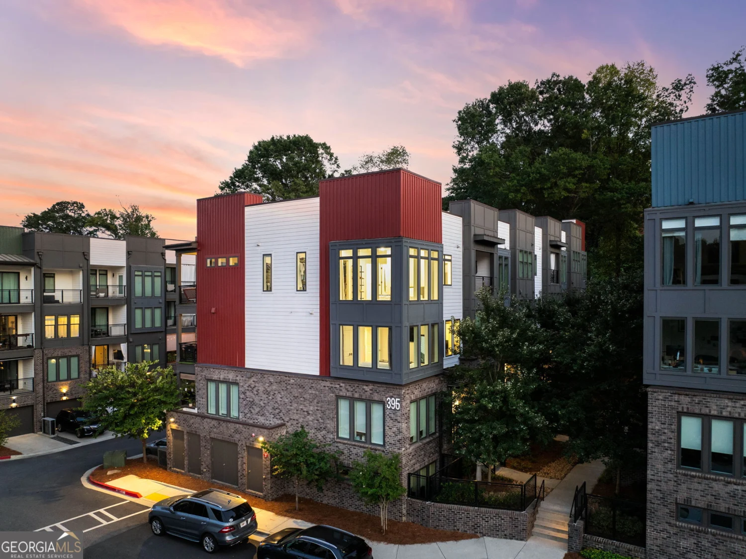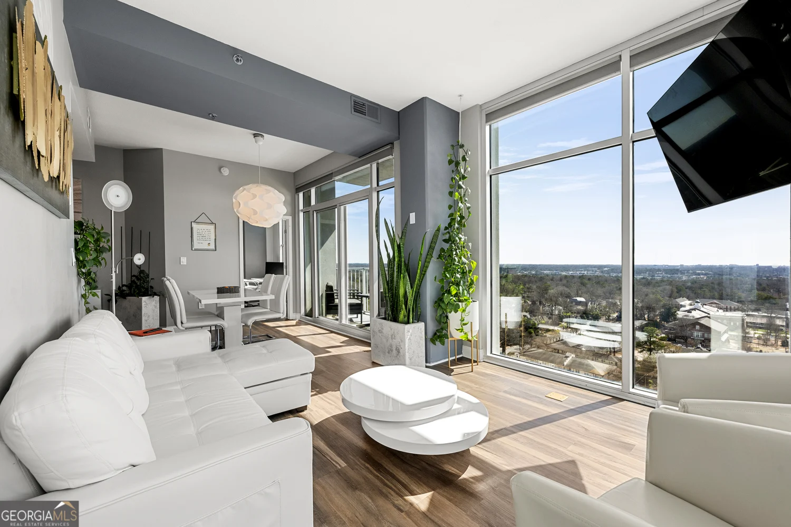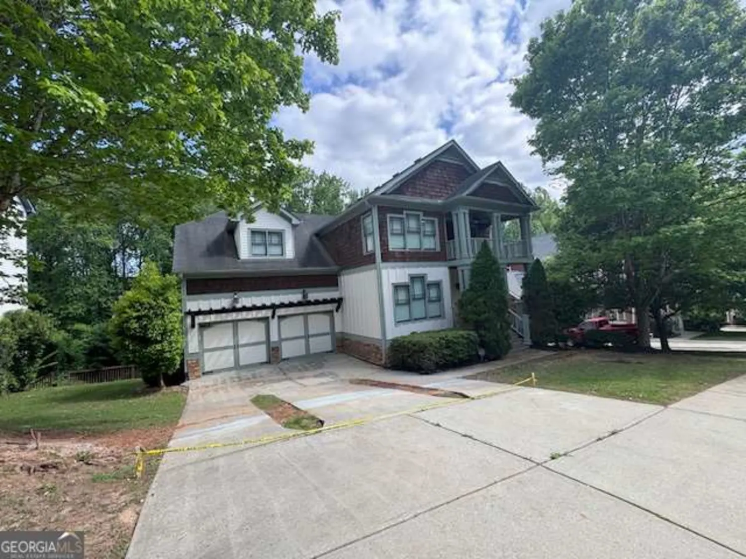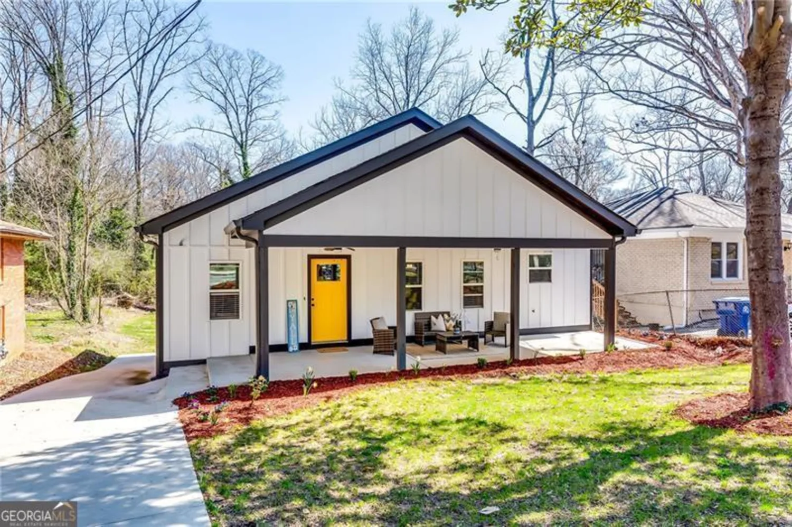200 chestnut circleAtlanta, GA 30342
200 chestnut circleAtlanta, GA 30342
Description
Welcome to this like-new end unit townhome in the Buckley community at Chastain Park/Buckhead! The open-concept main level features a chef's kitchen with stainless steel appliances, quartz countertops, and a large island, seamlessly connecting to the family room and covered porch. Upstairs, enjoy a spacious primary suite with a walk-in closet and luxurious bath, plus a secondary bedroom with full bath. With an attached garage and access to the community featuring greenspace and clubhouse, it is just minutes from Chastain Park, shopping, and dining in Buckhead.
Property Details for 200 Chestnut Circle
- Subdivision ComplexBuckley
- Architectural StyleTraditional
- ExteriorBalcony
- Parking FeaturesAttached, Garage, Kitchen Level
- Property AttachedYes
LISTING UPDATED:
- StatusActive
- MLS #10502350
- Days on Site14
- Taxes$10,269 / year
- HOA Fees$185 / month
- MLS TypeResidential
- Year Built2021
- CountryFulton
LISTING UPDATED:
- StatusActive
- MLS #10502350
- Days on Site14
- Taxes$10,269 / year
- HOA Fees$185 / month
- MLS TypeResidential
- Year Built2021
- CountryFulton
Building Information for 200 Chestnut Circle
- StoriesTwo
- Year Built2021
- Lot Size0.0000 Acres
Payment Calculator
Term
Interest
Home Price
Down Payment
The Payment Calculator is for illustrative purposes only. Read More
Property Information for 200 Chestnut Circle
Summary
Location and General Information
- Community Features: Clubhouse, Sidewalks, Street Lights, Near Shopping
- Directions: Roswell Road to 165 West Wieuca Road, Atlanta 30342 (GPS address)
- Coordinates: 33.876983,-84.38258
School Information
- Elementary School: Jackson
- Middle School: Sutton
- High School: North Atlanta
Taxes and HOA Information
- Parcel Number: 17 009500031997
- Tax Year: 2024
- Association Fee Includes: Maintenance Structure, Maintenance Grounds, Pest Control, Reserve Fund
- Tax Lot: 42
Virtual Tour
Parking
- Open Parking: No
Interior and Exterior Features
Interior Features
- Cooling: Ceiling Fan(s), Central Air, Electric
- Heating: Electric, Heat Pump, Zoned
- Appliances: Dishwasher, Disposal, Electric Water Heater, Microwave
- Basement: None
- Flooring: Hardwood
- Interior Features: Double Vanity, High Ceilings, Roommate Plan
- Levels/Stories: Two
- Window Features: Double Pane Windows
- Kitchen Features: Kitchen Island, Pantry
- Foundation: Slab
- Bathrooms Total Integer: 2
- Bathrooms Total Decimal: 2
Exterior Features
- Construction Materials: Other
- Patio And Porch Features: Porch
- Roof Type: Composition
- Laundry Features: Upper Level
- Pool Private: No
Property
Utilities
- Sewer: Public Sewer
- Utilities: Cable Available, Electricity Available, Phone Available, Sewer Connected, Underground Utilities
- Water Source: Public
Property and Assessments
- Home Warranty: Yes
- Property Condition: Resale
Green Features
Lot Information
- Above Grade Finished Area: 1200
- Common Walls: End Unit
- Lot Features: Level
Multi Family
- Number of Units To Be Built: Square Feet
Rental
Rent Information
- Land Lease: Yes
Public Records for 200 Chestnut Circle
Tax Record
- 2024$10,269.00 ($855.75 / month)
Home Facts
- Beds2
- Baths2
- Total Finished SqFt1,200 SqFt
- Above Grade Finished1,200 SqFt
- StoriesTwo
- Lot Size0.0000 Acres
- StyleTownhouse
- Year Built2021
- APN17 009500031997
- CountyFulton




