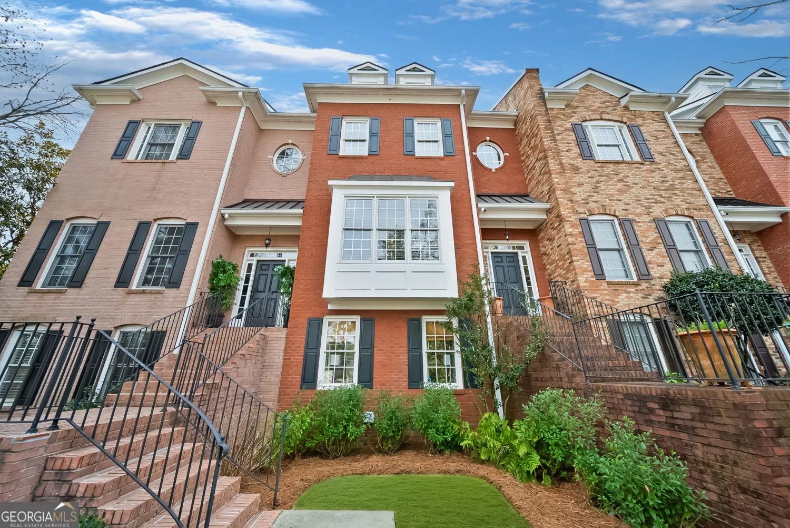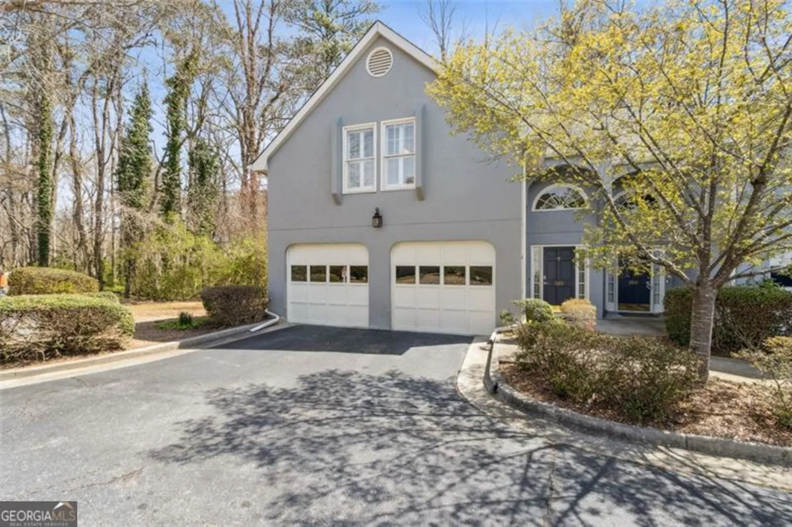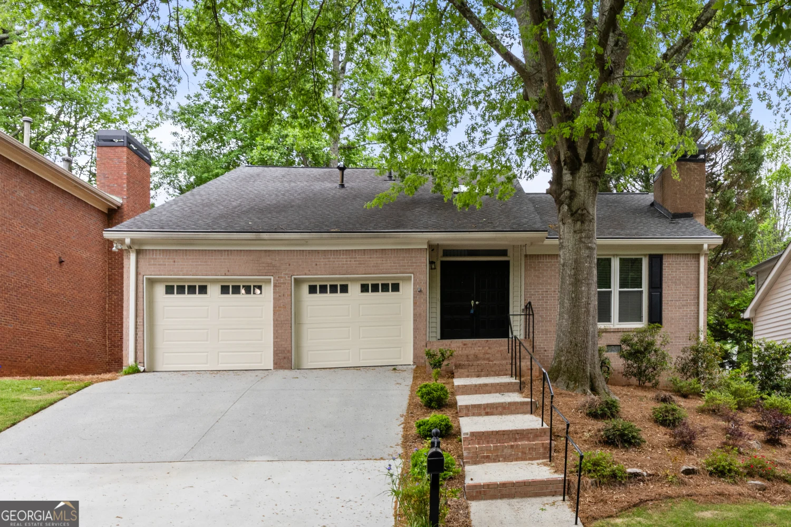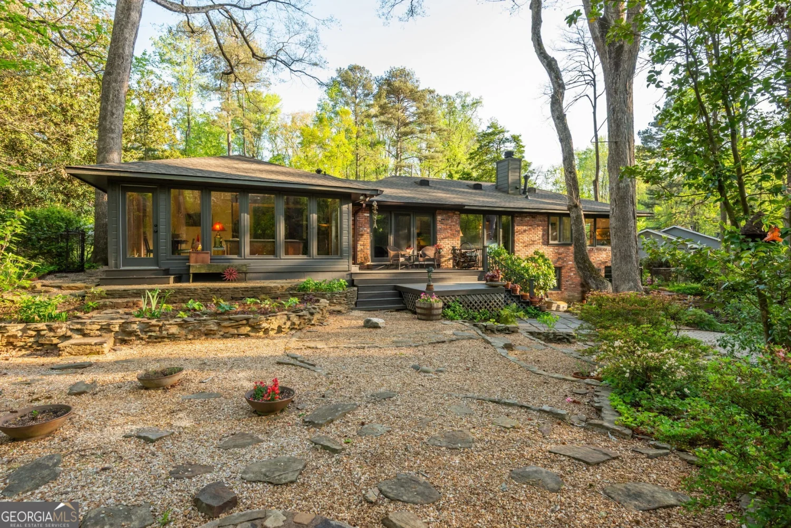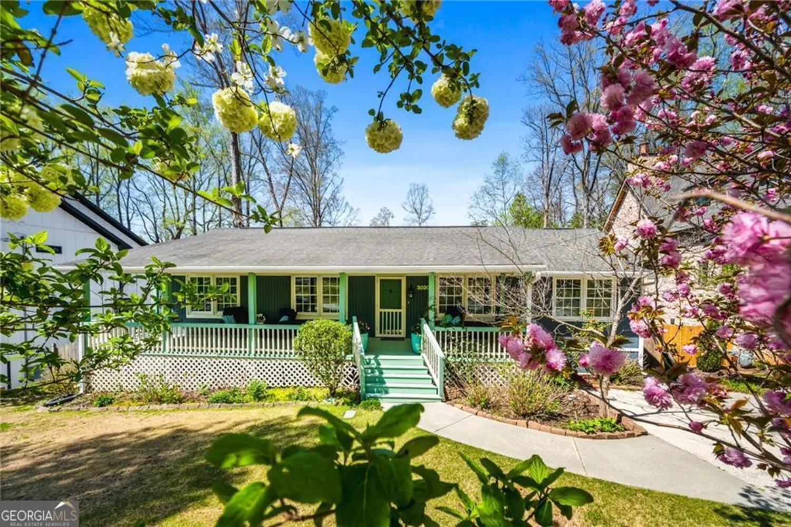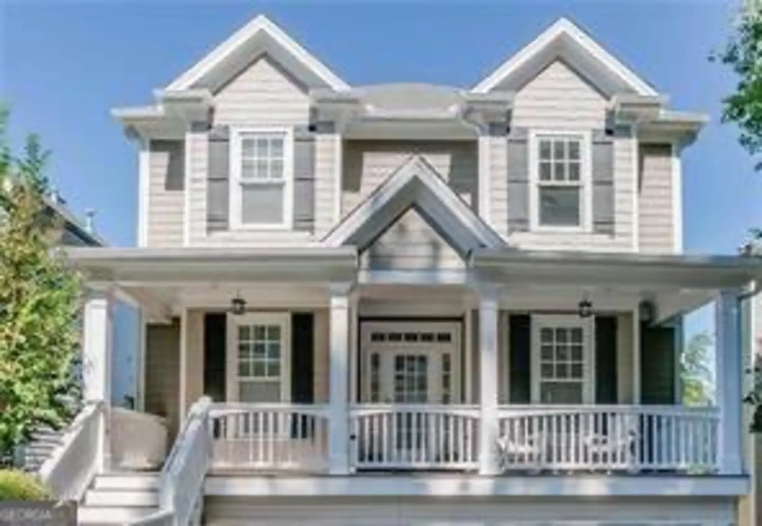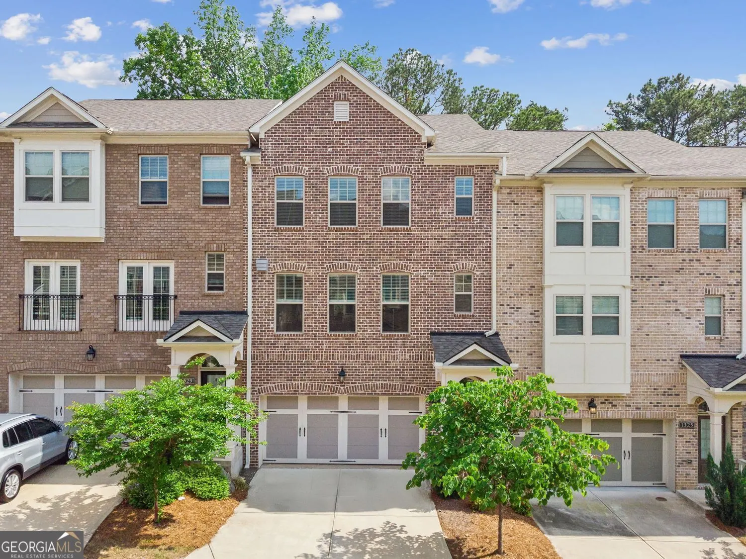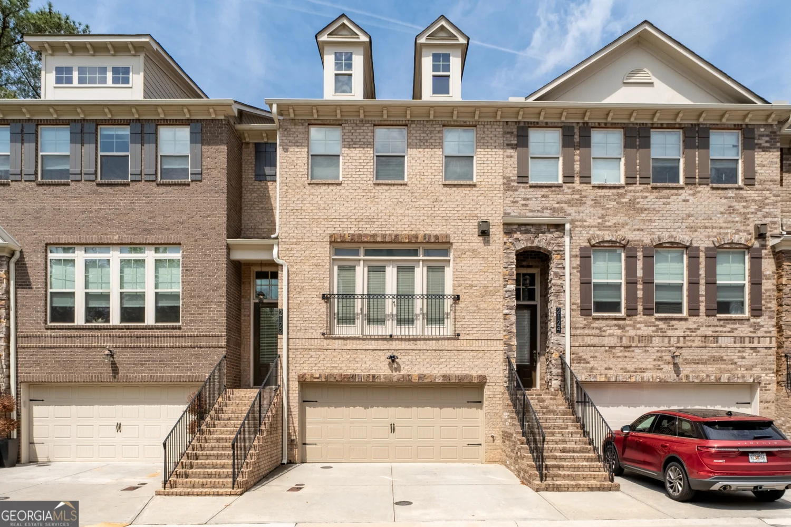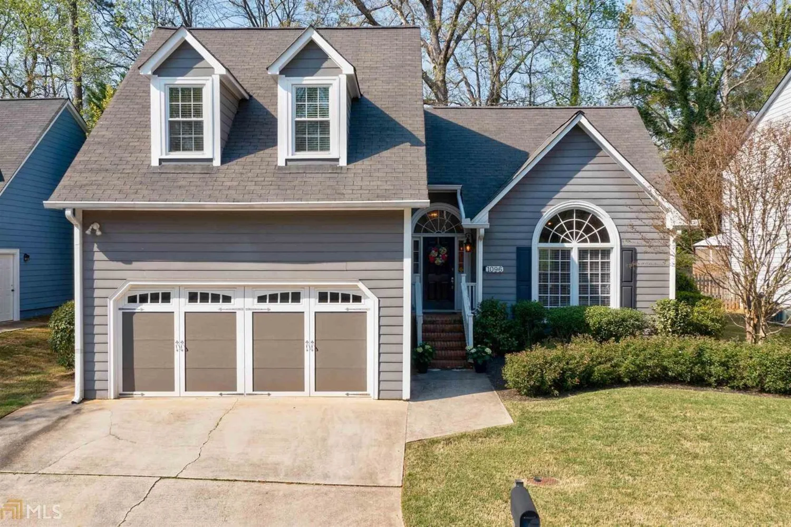4044 ashentree driveBrookhaven, GA 30341
4044 ashentree driveBrookhaven, GA 30341
Description
Exceptional Opportunity in Prime Brookhaven Location! Welcome to this beautifully maintained 5-bedroom, 3-bathroom home nestled within the desirable Brookhaven city limits and just a short stroll from scenic Murphy Candler Park. This spacious residence is move-in ready, featuring fresh paint throughout and stunningly refinished original white oak hardwood floors that add timeless character and warmth. The inviting family room boasts a cozy fireplace, perfect for relaxing evenings, while the gourmet kitchen is a chef's dream-complete with custom-built cabinetry that extends to the ceiling, elegant tile backsplash, and sleek granite countertops. The primary suite offers a peaceful retreat with a beautifully tiled shower and frameless glass door. Custom plantation shutters adorn every window, adding both charm and privacy. Step outside to a meticulously landscaped private backyard with ample patio space-ideal for entertaining or enjoying a quiet morning coffee. Fruit and flowering trees, including fig, pawpaw, Osage orange, and dogwood, create a lush and unique garden oasis. An oversized two-car garage provides plenty of room for vehicles and storage. Don't miss your chance to own this gem in one of Atlanta's most sought-after neighborhoods-schedule your showing today!
Property Details for 4044 Ashentree Drive
- Subdivision ComplexTuxedo Forest
- Architectural StyleBrick 4 Side, Traditional
- Num Of Parking Spaces2
- Parking FeaturesGarage, Garage Door Opener, Side/Rear Entrance
- Property AttachedYes
LISTING UPDATED:
- StatusActive
- MLS #10502357
- Days on Site15
- Taxes$5,712 / year
- MLS TypeResidential
- Year Built1967
- Lot Size0.41 Acres
- CountryDeKalb
LISTING UPDATED:
- StatusActive
- MLS #10502357
- Days on Site15
- Taxes$5,712 / year
- MLS TypeResidential
- Year Built1967
- Lot Size0.41 Acres
- CountryDeKalb
Building Information for 4044 Ashentree Drive
- StoriesMulti/Split
- Year Built1967
- Lot Size0.4100 Acres
Payment Calculator
Term
Interest
Home Price
Down Payment
The Payment Calculator is for illustrative purposes only. Read More
Property Information for 4044 Ashentree Drive
Summary
Location and General Information
- Community Features: Park, Sidewalks, Street Lights, Walk To Schools
- Directions: Use GPS
- Coordinates: 33.912557,-84.315044
School Information
- Elementary School: Montgomery
- Middle School: Chamblee
- High School: Chamblee
Taxes and HOA Information
- Parcel Number: 18 332 04 037
- Tax Year: 2024
- Association Fee Includes: None
- Tax Lot: 7
Virtual Tour
Parking
- Open Parking: No
Interior and Exterior Features
Interior Features
- Cooling: Attic Fan, Central Air, Electric, Whole House Fan
- Heating: Central, Natural Gas
- Appliances: Dishwasher, Disposal, Gas Water Heater, Microwave, Refrigerator
- Basement: None
- Fireplace Features: Family Room, Other
- Flooring: Carpet, Hardwood, Tile
- Interior Features: Bookcases, Walk-In Closet(s)
- Levels/Stories: Multi/Split
- Window Features: Bay Window(s)
- Kitchen Features: Breakfast Area, Solid Surface Counters
- Foundation: Block, Slab
- Main Bedrooms: 5
- Bathrooms Total Integer: 3
- Main Full Baths: 3
- Bathrooms Total Decimal: 3
Exterior Features
- Construction Materials: Block
- Fencing: Back Yard
- Patio And Porch Features: Patio
- Roof Type: Composition
- Security Features: Smoke Detector(s)
- Laundry Features: Other
- Pool Private: No
Property
Utilities
- Sewer: Public Sewer
- Utilities: Cable Available, Electricity Available, High Speed Internet, Natural Gas Available, Phone Available
- Water Source: Public
Property and Assessments
- Home Warranty: Yes
- Property Condition: Resale
Green Features
Lot Information
- Above Grade Finished Area: 2675
- Common Walls: No Common Walls
- Lot Features: Corner Lot, Level, Private
Multi Family
- Number of Units To Be Built: Square Feet
Rental
Rent Information
- Land Lease: Yes
Public Records for 4044 Ashentree Drive
Tax Record
- 2024$5,712.00 ($476.00 / month)
Home Facts
- Beds5
- Baths3
- Total Finished SqFt2,675 SqFt
- Above Grade Finished2,675 SqFt
- StoriesMulti/Split
- Lot Size0.4100 Acres
- StyleSingle Family Residence
- Year Built1967
- APN18 332 04 037
- CountyDeKalb
- Fireplaces1





