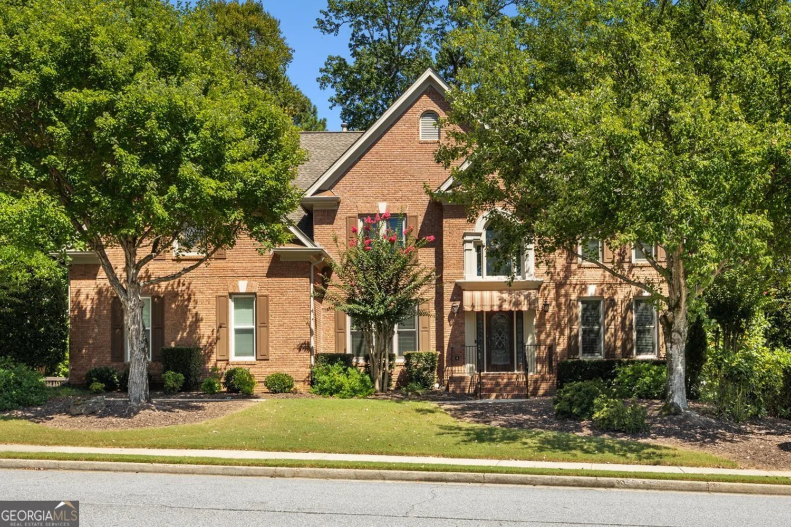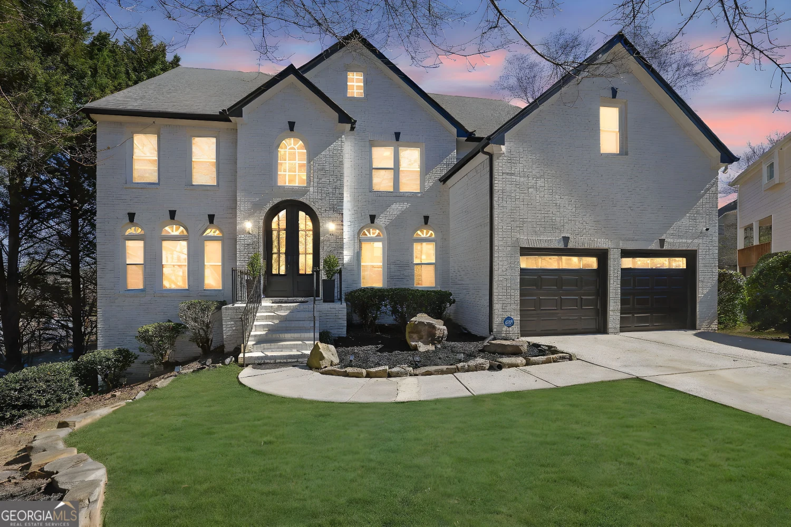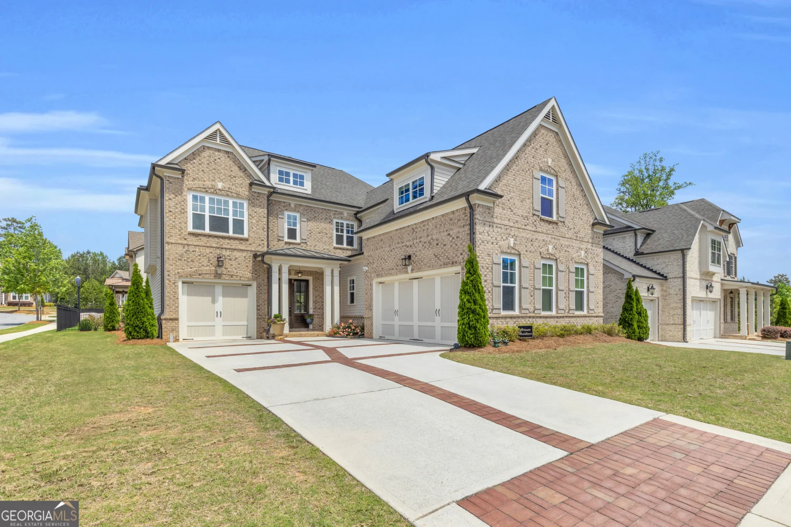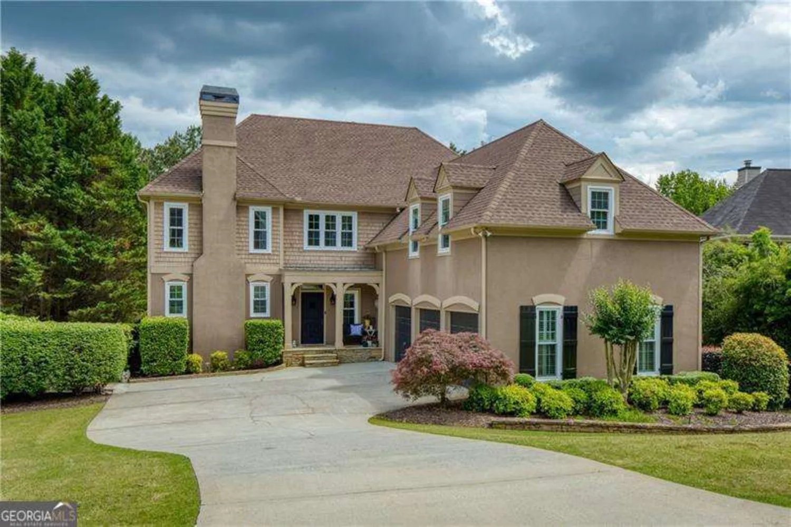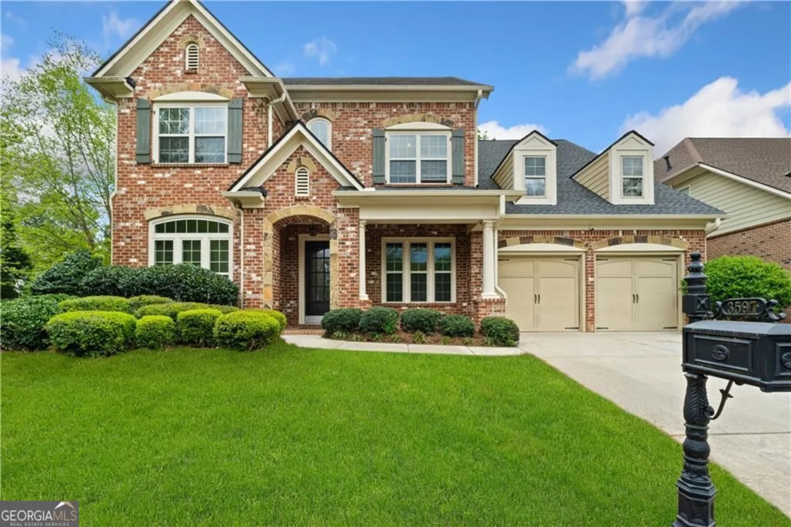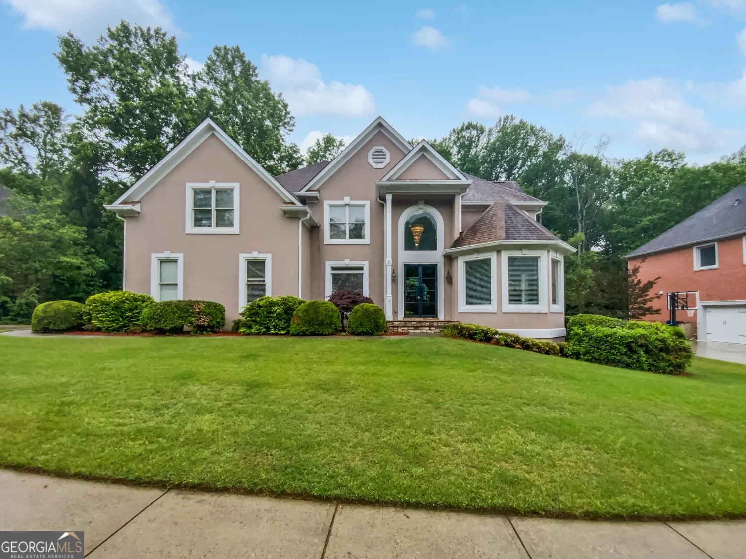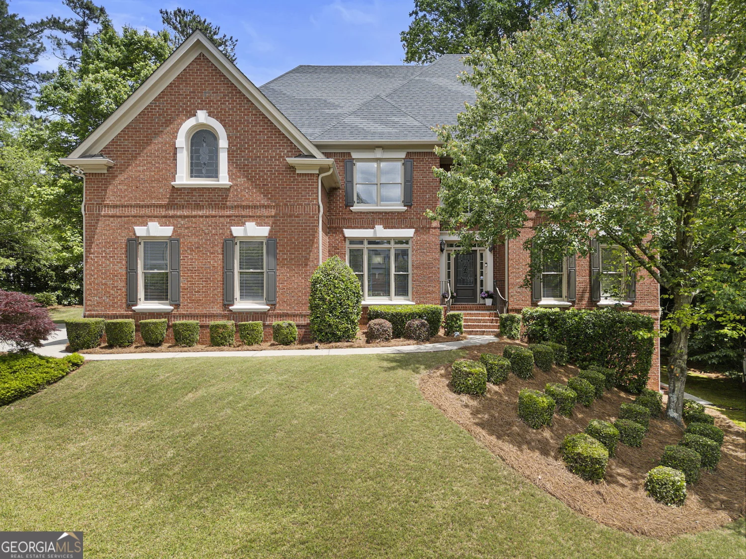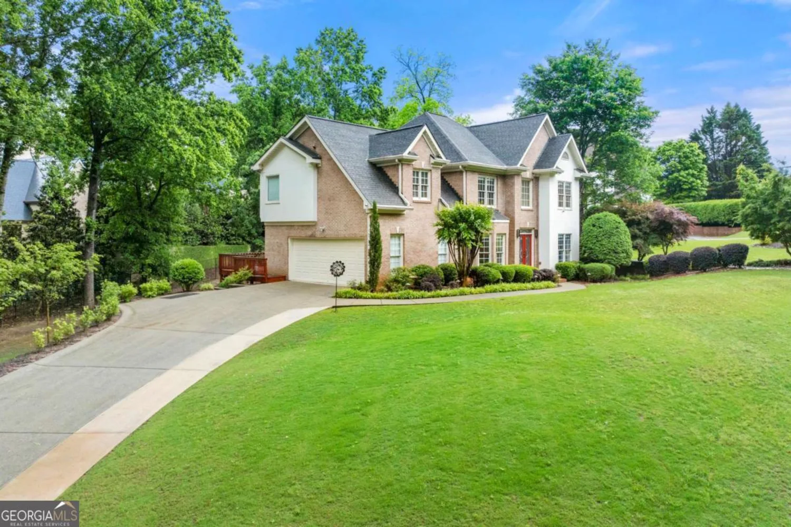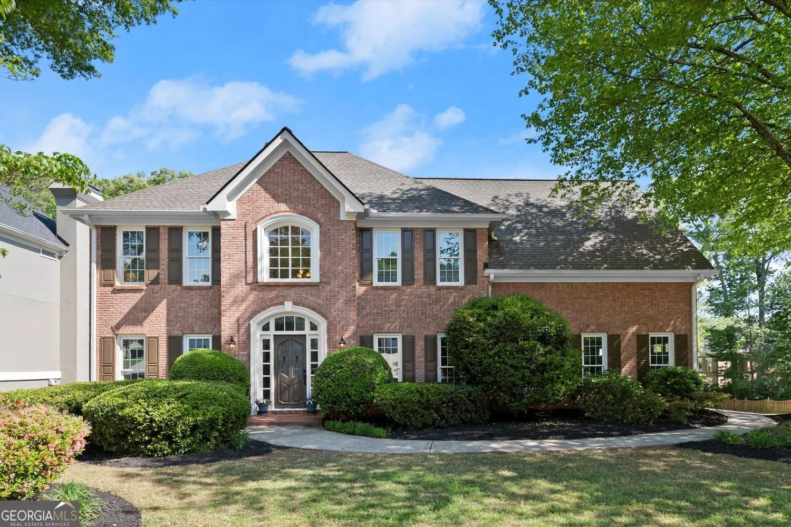955 bishopswood placeJohns Creek, GA 30022
955 bishopswood placeJohns Creek, GA 30022
Description
Welcome to your happily ever after! This brick beauty is located on 1.5 acres on a quiet cul de sac in the incredible community of Oxford Mill. The home boasts an open floor plan and exquisite touches throughout. The sunny white kitchen features tons of storage within the freshly painted cabinets, a huge hidden pantry, new windows and door, reverse osmosis water purifying system, new lighting, island with seating, stainless appliances including double ovens and a view of the wonderfully private backyard. Enjoy the oversized deck with gorgeous views. You are steps away from a dramatic family room with loads of natural light and freshly painted designer neutral. Enjoy plenty of room for game night and spending time with friends an family. Anchoring the room is a gorgeous stacked stone fireplace and new lighting. A bedroom and full bath round out the main level. Upstiars, the primary suite will wow you with it's substantial size and hardwood floors. Fall in love with the completely renovated primary bath with frameless shower, granite counters, chrome fixtures, new lighting and custom closet with hardwood floors Taking this bath to the next level are the automatic shades on the stunning windows that are both sheer and room darkening. The entire bath was gutted and completely updated and it's stunning! All upstairs bedrooms are sizeable and feature EN SUITE baths, rare at this price. Finally, the laundry room with utility sink is conveniently located upstairs. The terrace level has windows all across the back, new carpet, and new lighting. Your guests will love a full bath and bedroom tucked away downstairs as well. The backyard is truly paradise and features a lovely firepit area and plenty of room to run around. Newer flat driveway (2018). Three new furnaces in 2020 and second level AC replaced in 2024. TWO newer water heaters. This home has been perfectly maintained and is ready for you to MOVE RIGHT IN! Enjoy Johns Creek living at its best in the community of Oxford Mill. The neighborhood is welcoming, the schools are top notch and the amenities are unmatched. Oxford Mill offers an active swim/tennis lifestyle with clubhouse, swim team, playground and even pickleball courts.
Property Details for 955 Bishopswood Place
- Subdivision ComplexOxford Mill
- Architectural StyleBrick 3 Side, Traditional
- Parking FeaturesGarage, Side/Rear Entrance
- Property AttachedYes
LISTING UPDATED:
- StatusClosed
- MLS #10502387
- Days on Site12
- Taxes$11,658 / year
- HOA Fees$1,400 / month
- MLS TypeResidential
- Year Built1997
- Lot Size1.48 Acres
- CountryFulton
LISTING UPDATED:
- StatusClosed
- MLS #10502387
- Days on Site12
- Taxes$11,658 / year
- HOA Fees$1,400 / month
- MLS TypeResidential
- Year Built1997
- Lot Size1.48 Acres
- CountryFulton
Building Information for 955 Bishopswood Place
- StoriesTwo
- Year Built1997
- Lot Size1.4790 Acres
Payment Calculator
Term
Interest
Home Price
Down Payment
The Payment Calculator is for illustrative purposes only. Read More
Property Information for 955 Bishopswood Place
Summary
Location and General Information
- Community Features: Clubhouse, Playground, Pool, Street Lights, Swim Team, Tennis Court(s), Walk To Schools, Near Shopping
- Directions: GPS
- Coordinates: 34.026921,-84.237948
School Information
- Elementary School: Dolvin
- Middle School: Autrey Milll
- High School: Johns Creek
Taxes and HOA Information
- Parcel Number: 11 030000991715
- Tax Year: 2024
- Association Fee Includes: Maintenance Grounds, Reserve Fund, Swimming, Tennis
Virtual Tour
Parking
- Open Parking: No
Interior and Exterior Features
Interior Features
- Cooling: Ceiling Fan(s), Central Air
- Heating: Central, Forced Air
- Appliances: Dishwasher, Disposal, Double Oven, Microwave
- Basement: Bath Finished, Daylight, Exterior Entry, Finished, Full, Interior Entry
- Fireplace Features: Family Room, Gas Log, Gas Starter
- Flooring: Carpet, Hardwood, Tile
- Interior Features: Double Vanity, Tray Ceiling(s), Vaulted Ceiling(s), Walk-In Closet(s)
- Levels/Stories: Two
- Other Equipment: Intercom
- Kitchen Features: Breakfast Area, Kitchen Island, Solid Surface Counters, Walk-in Pantry
- Main Bedrooms: 1
- Bathrooms Total Integer: 6
- Main Full Baths: 1
- Bathrooms Total Decimal: 6
Exterior Features
- Construction Materials: Brick
- Patio And Porch Features: Deck
- Roof Type: Composition
- Security Features: Smoke Detector(s)
- Laundry Features: Upper Level
- Pool Private: No
Property
Utilities
- Sewer: Public Sewer
- Utilities: Cable Available, Electricity Available, High Speed Internet, Natural Gas Available, Phone Available, Sewer Available, Underground Utilities, Water Available
- Water Source: Public
Property and Assessments
- Home Warranty: Yes
- Property Condition: Resale
Green Features
Lot Information
- Above Grade Finished Area: 3690
- Common Walls: No Common Walls
- Lot Features: Cul-De-Sac, Private
Multi Family
- Number of Units To Be Built: Square Feet
Rental
Rent Information
- Land Lease: Yes
Public Records for 955 Bishopswood Place
Tax Record
- 2024$11,658.00 ($971.50 / month)
Home Facts
- Beds6
- Baths6
- Total Finished SqFt4,805 SqFt
- Above Grade Finished3,690 SqFt
- Below Grade Finished1,115 SqFt
- StoriesTwo
- Lot Size1.4790 Acres
- StyleSingle Family Residence
- Year Built1997
- APN11 030000991715
- CountyFulton
- Fireplaces1


