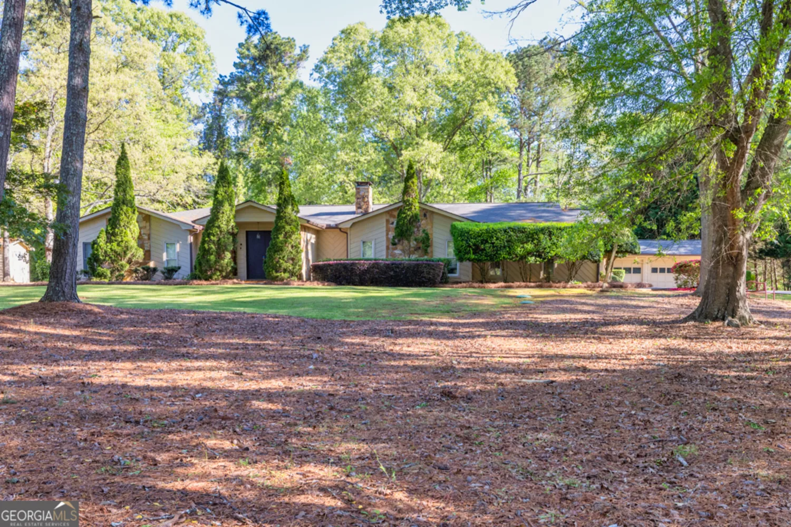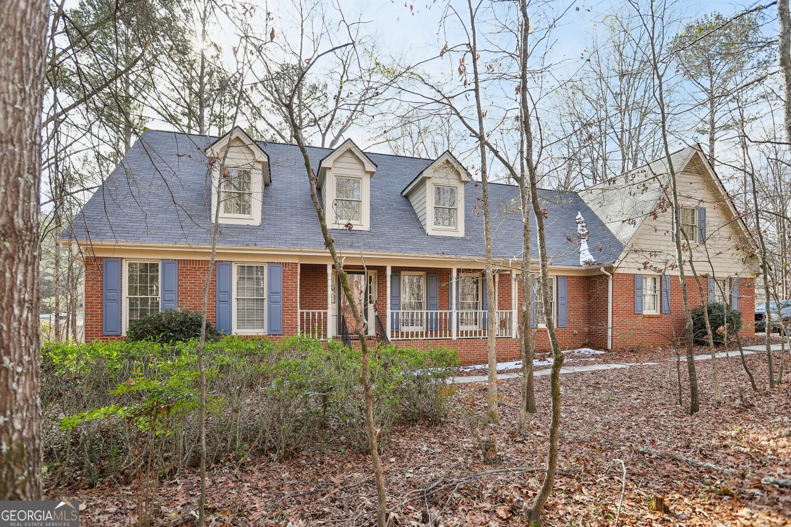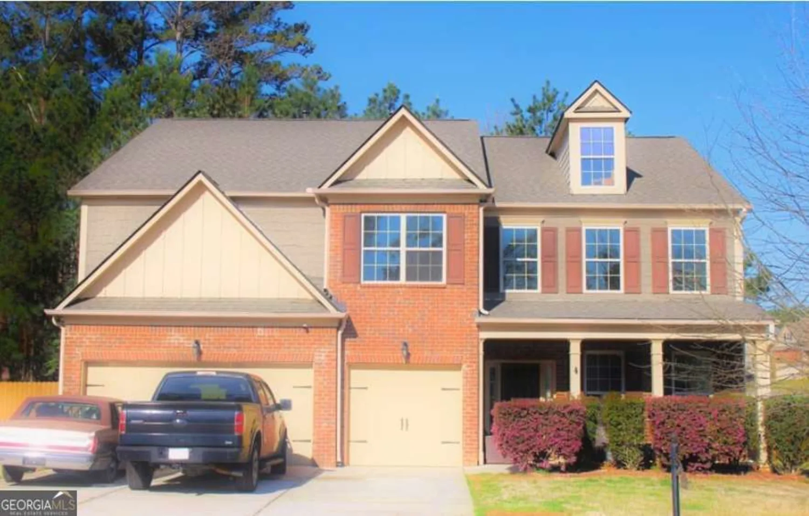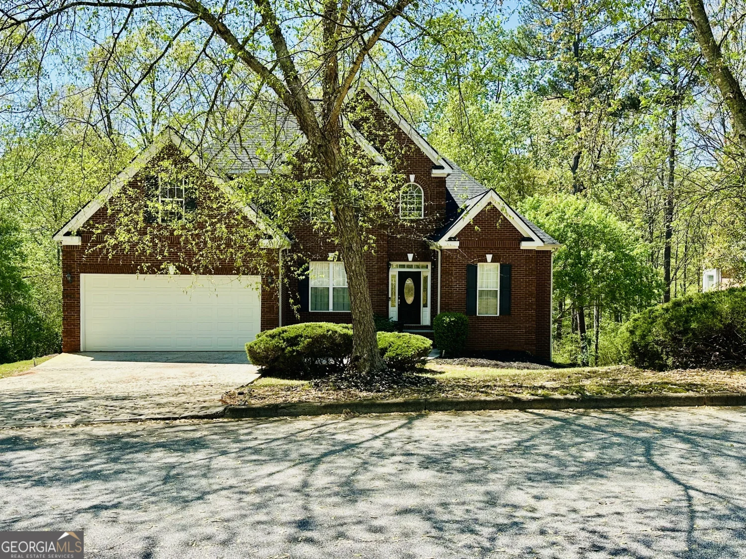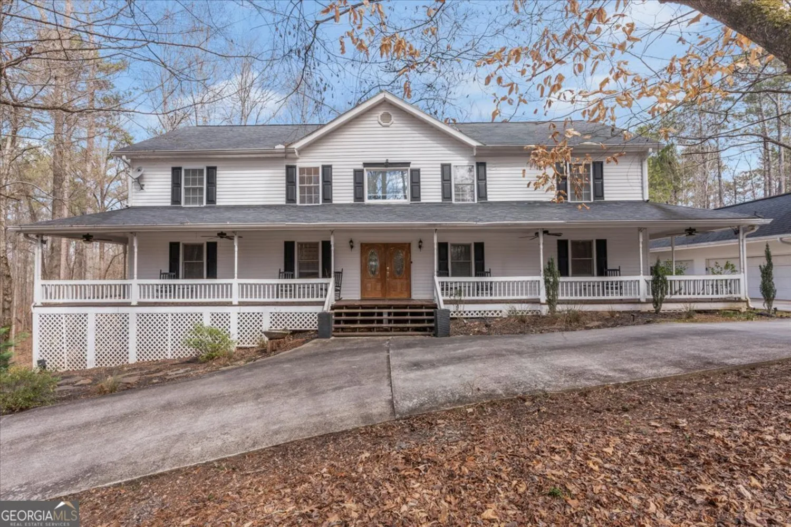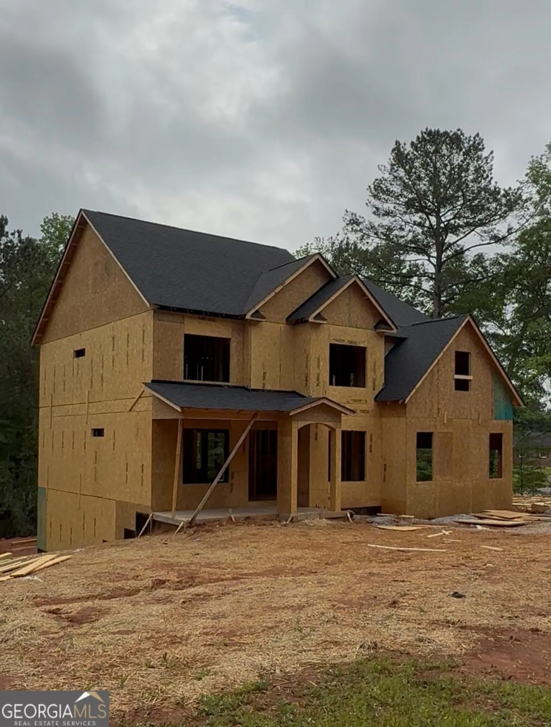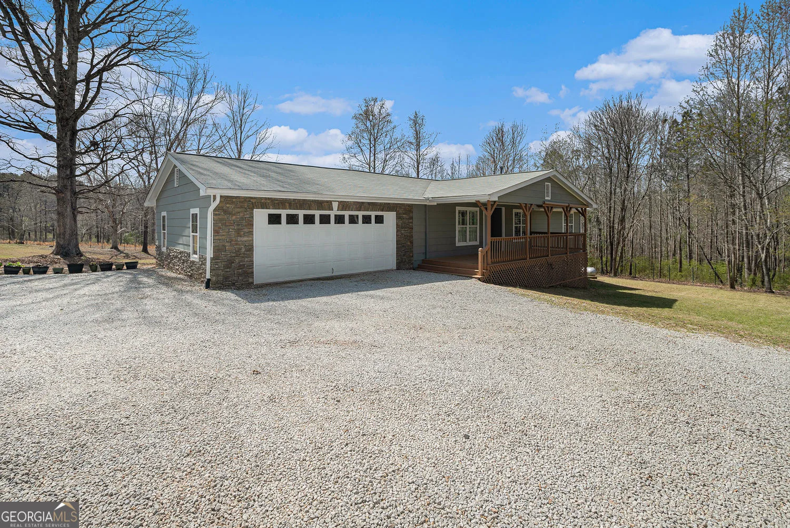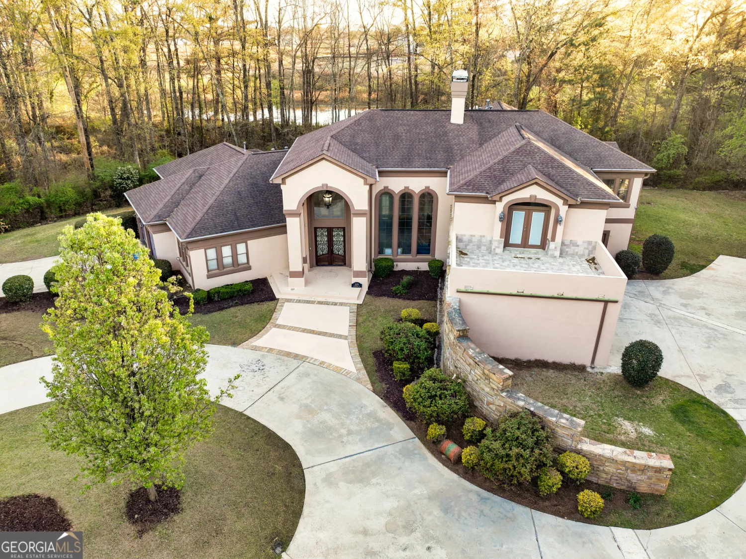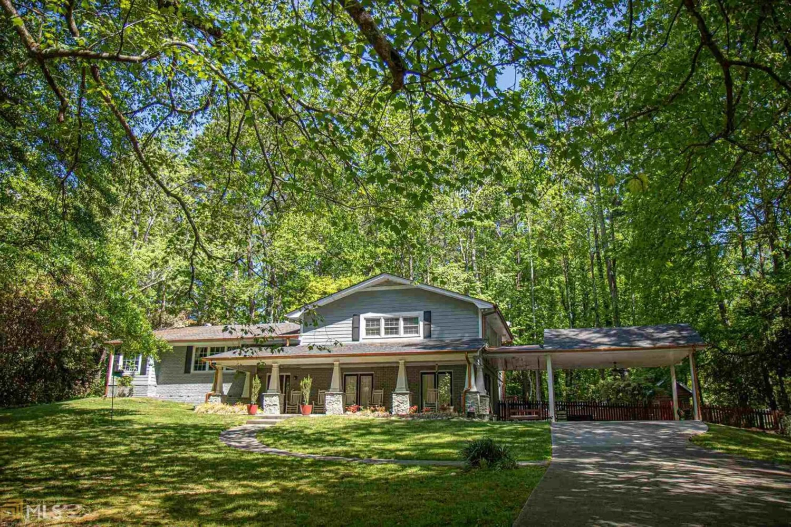3294 mill forest drive swConyers, GA 30094
3294 mill forest drive swConyers, GA 30094
Description
Perfect Location! Perfect Basement Home in Conyers - Our Juniper plan, now with larger primary bedroom suite! Currently being built in Conyers, conveniently located off Tucker Mill Rd & Hwy 212. The home features a side entry 3-car garage, oversize deck, unfinished basement and room for a future pool. The acre plus homesite backs up to Honey Creek, offering a private, wooded retreat. Call for more information about the great designer selections scheduled for this one of a kind home...Home to be complete in May 2025. **Stock Photos**
Property Details for 3294 Mill Forest Drive SW
- Subdivision ComplexEast Mill Forest
- Architectural StyleBrick Front, Traditional
- Num Of Parking Spaces3
- Parking FeaturesAttached, Garage, Garage Door Opener, Side/Rear Entrance
- Property AttachedYes
- Waterfront FeaturesCreek
LISTING UPDATED:
- StatusActive
- MLS #10502412
- Days on Site14
- MLS TypeResidential
- Year Built2025
- Lot Size1.25 Acres
- CountryRockdale
LISTING UPDATED:
- StatusActive
- MLS #10502412
- Days on Site14
- MLS TypeResidential
- Year Built2025
- Lot Size1.25 Acres
- CountryRockdale
Building Information for 3294 Mill Forest Drive SW
- StoriesTwo
- Year Built2025
- Lot Size1.2500 Acres
Payment Calculator
Term
Interest
Home Price
Down Payment
The Payment Calculator is for illustrative purposes only. Read More
Property Information for 3294 Mill Forest Drive SW
Summary
Location and General Information
- Community Features: None
- Directions: Please use GPS.
- Coordinates: 33.606449,-84.067092
School Information
- Elementary School: Lorraine
- Middle School: Gen Ray Davis
- High School: Heritage
Taxes and HOA Information
- Parcel Number: 0300010164
- Tax Year: 2024
- Association Fee Includes: None
- Tax Lot: 19B
Virtual Tour
Parking
- Open Parking: No
Interior and Exterior Features
Interior Features
- Cooling: Ceiling Fan(s), Central Air, Dual, Zoned
- Heating: Central, Dual, Forced Air, Natural Gas, Zoned
- Appliances: Cooktop, Dishwasher, Double Oven, Microwave, Stainless Steel Appliance(s), Tankless Water Heater
- Basement: Bath/Stubbed, Daylight, Exterior Entry, Full, Interior Entry, Unfinished
- Fireplace Features: Family Room
- Flooring: Carpet, Hardwood, Tile
- Interior Features: Tray Ceiling(s), Vaulted Ceiling(s), Walk-In Closet(s)
- Levels/Stories: Two
- Window Features: Double Pane Windows
- Kitchen Features: Breakfast Area, Kitchen Island, Pantry, Solid Surface Counters
- Main Bedrooms: 1
- Bathrooms Total Integer: 4
- Main Full Baths: 1
- Bathrooms Total Decimal: 4
Exterior Features
- Construction Materials: Other
- Patio And Porch Features: Deck
- Roof Type: Composition
- Security Features: Carbon Monoxide Detector(s), Smoke Detector(s)
- Laundry Features: Laundry Closet, Upper Level
- Pool Private: No
Property
Utilities
- Sewer: Septic Tank
- Utilities: Cable Available, Electricity Available, Natural Gas Available, Phone Available, Water Available
- Water Source: Public
Property and Assessments
- Home Warranty: Yes
- Property Condition: Under Construction
Green Features
- Green Energy Efficient: Water Heater, Windows
Lot Information
- Common Walls: No Common Walls
- Lot Features: Private
- Waterfront Footage: Creek
Multi Family
- Number of Units To Be Built: Square Feet
Rental
Rent Information
- Land Lease: Yes
Public Records for 3294 Mill Forest Drive SW
Tax Record
- 2024$0.00 ($0.00 / month)
Home Facts
- Beds5
- Baths4
- StoriesTwo
- Lot Size1.2500 Acres
- StyleSingle Family Residence
- Year Built2025
- APN0300010164
- CountyRockdale
- Fireplaces1


