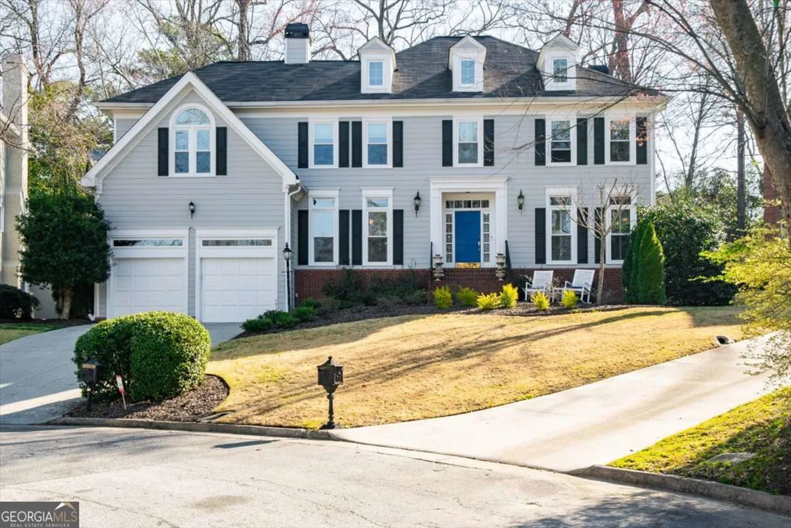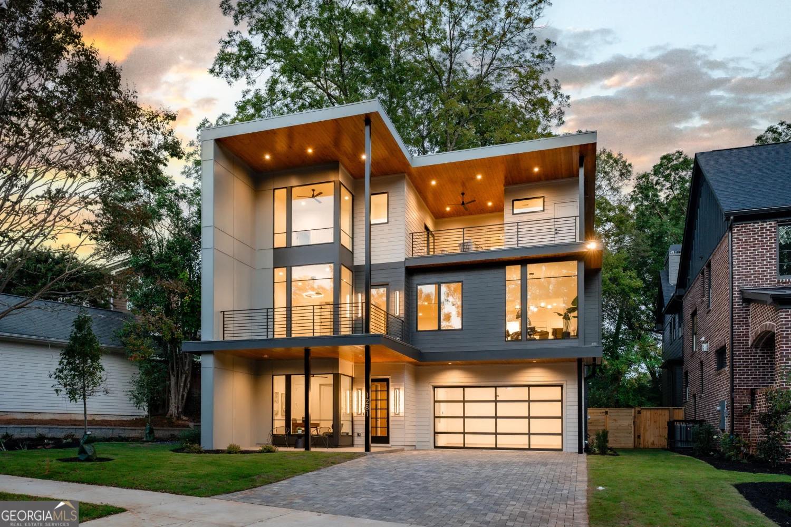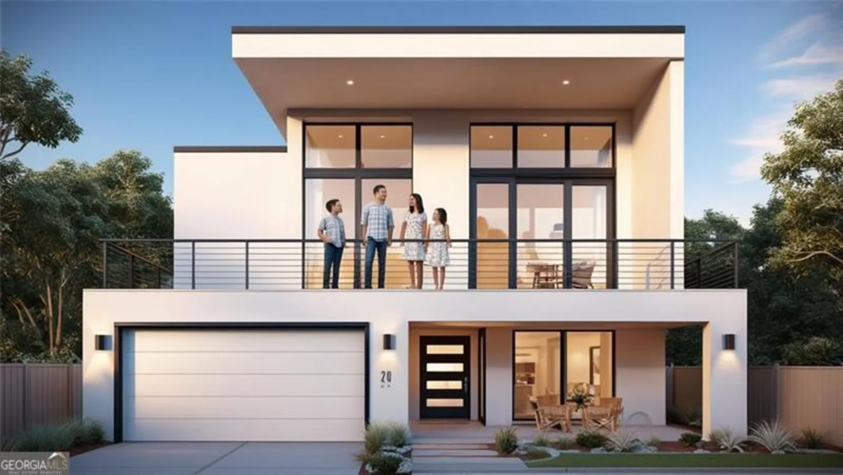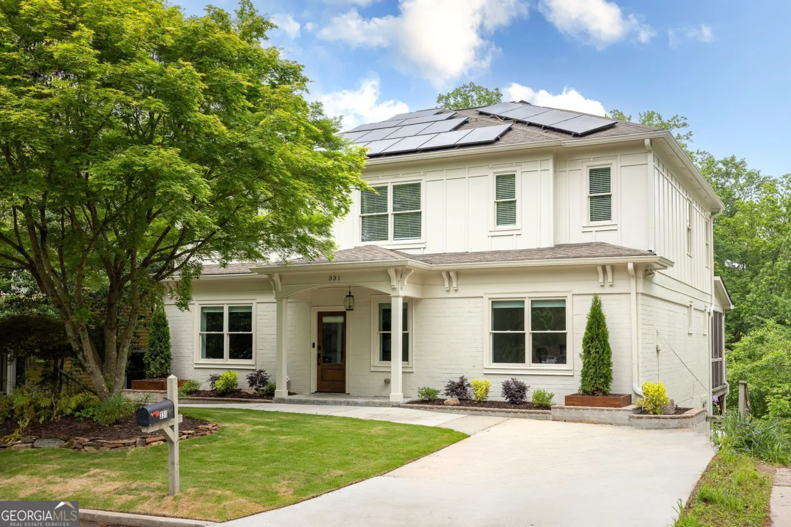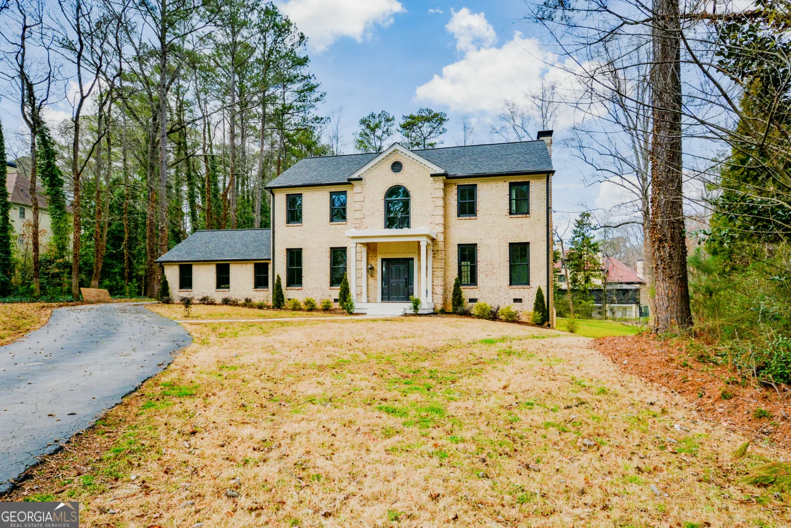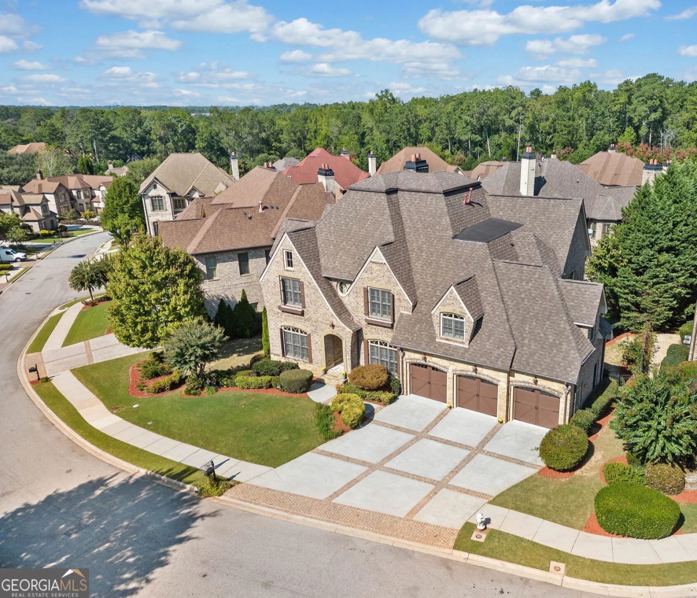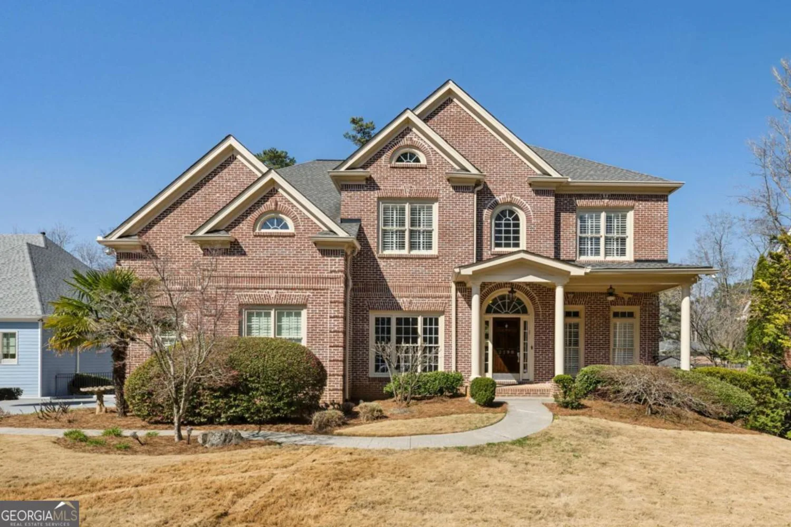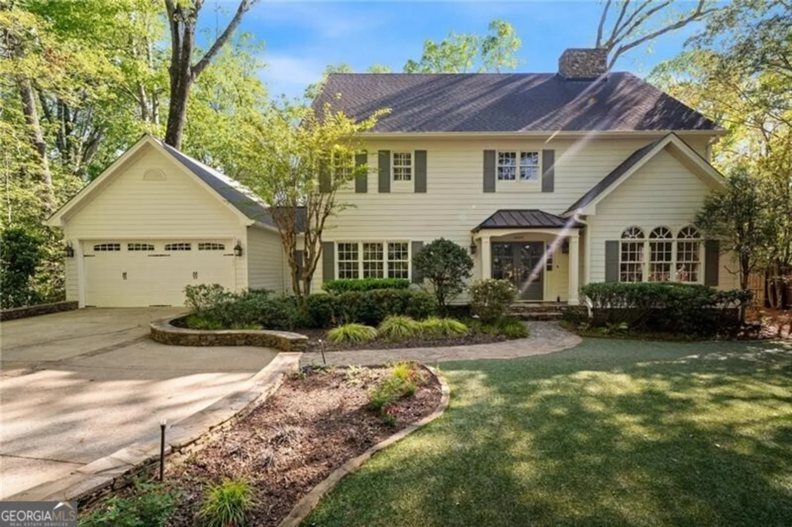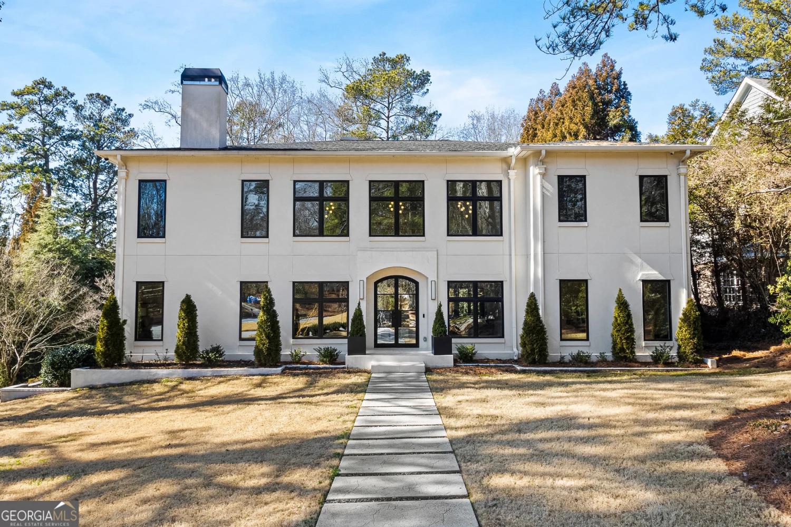4220 club drive neAtlanta, GA 30319
4220 club drive neAtlanta, GA 30319
Description
Situated on prestigious Club Drive in Historic Brookhaven, this elegant Dutch Colonial home offers exceptional curb appeal and nearly a full acre of serene, private land. The property includes two separate parcels-4220 Club Drive with the existing home (.564 acres) and an adjacent buildable lot on Peachtree-Dunwoody Road (.414 acres)-giving you the flexibility on its long flat backyard to expand, renovate, or develop. Need room to build a carriage house or pool - no problem! The home features 3 bedrooms and 4 bathrooms, beautifully maintained and ready to move in or personalize with updates. Nestled in a neighborhood known for its historic charm and tree-lined streets, this residence offers a rare chance to live steps from the Capital City Club and enjoy convenient access to top-tier dining and shopping. This beautiful home and property, with a legacy tied to Hollywood film productions, presents a once-in-a-generation opportunity to own a piece of Atlanta's storied history in one of its most sought-after communities.
Property Details for 4220 Club Drive NE
- Subdivision ComplexHistoric Brookhaven
- Architectural StyleColonial
- Num Of Parking Spaces4
- Parking FeaturesParking Pad
- Property AttachedYes
LISTING UPDATED:
- StatusActive
- MLS #10502436
- Days on Site14
- Taxes$15,793 / year
- MLS TypeResidential
- Year Built1935
- Lot Size0.56 Acres
- CountryFulton
LISTING UPDATED:
- StatusActive
- MLS #10502436
- Days on Site14
- Taxes$15,793 / year
- MLS TypeResidential
- Year Built1935
- Lot Size0.56 Acres
- CountryFulton
Building Information for 4220 Club Drive NE
- StoriesThree Or More
- Year Built1935
- Lot Size0.5640 Acres
Payment Calculator
Term
Interest
Home Price
Down Payment
The Payment Calculator is for illustrative purposes only. Read More
Property Information for 4220 Club Drive NE
Summary
Location and General Information
- Community Features: Golf, Playground, Street Lights, Near Public Transport, Walk To Schools
- Directions: Turn off of Peachtree onto Club Drive and house is on the left
- Coordinates: 33.870363,-84.357321
School Information
- Elementary School: Smith Primary/Elementary
- Middle School: Sutton
- High School: North Atlanta
Taxes and HOA Information
- Parcel Number: 17 001200030536
- Tax Year: 2024
- Association Fee Includes: None
- Tax Lot: 0
Virtual Tour
Parking
- Open Parking: Yes
Interior and Exterior Features
Interior Features
- Cooling: Ceiling Fan(s), Central Air, Electric
- Heating: Central, Natural Gas
- Appliances: Dishwasher, Disposal, Dryer, Microwave, Refrigerator, Washer
- Basement: Daylight, Exterior Entry, Finished, Interior Entry
- Fireplace Features: Gas Log, Living Room
- Flooring: Carpet, Hardwood, Tile
- Interior Features: Split Bedroom Plan
- Levels/Stories: Three Or More
- Kitchen Features: Breakfast Area, Breakfast Bar, Walk-in Pantry
- Total Half Baths: 2
- Bathrooms Total Integer: 4
- Bathrooms Total Decimal: 3
Exterior Features
- Construction Materials: Other
- Patio And Porch Features: Deck
- Roof Type: Slate
- Security Features: Carbon Monoxide Detector(s)
- Laundry Features: In Basement, Mud Room
- Pool Private: No
Property
Utilities
- Sewer: Public Sewer
- Utilities: Cable Available, Electricity Available, Natural Gas Available, Water Available
- Water Source: Public
Property and Assessments
- Home Warranty: Yes
- Property Condition: Resale
Green Features
- Green Energy Efficient: Appliances, Thermostat, Water Heater
Lot Information
- Above Grade Finished Area: 3200
- Common Walls: No Common Walls
- Lot Features: Level
Multi Family
- Number of Units To Be Built: Square Feet
Rental
Rent Information
- Land Lease: Yes
Public Records for 4220 Club Drive NE
Tax Record
- 2024$15,793.00 ($1,316.08 / month)
Home Facts
- Beds3
- Baths2
- Total Finished SqFt3,200 SqFt
- Above Grade Finished3,200 SqFt
- StoriesThree Or More
- Lot Size0.5640 Acres
- StyleSingle Family Residence
- Year Built1935
- APN17 001200030536
- CountyFulton
- Fireplaces2



