826 buffington wayCanton, GA 30115
826 buffington wayCanton, GA 30115
Description
Immaculate 5-Bedroom, 3.5-Bath Home in Forest Creek Subdivision. New Roof with transferable warranty! This stunning home, located in the highly sought-after Avery/Creekland/Creekview school district, offers the perfect blend of luxury and functionality. Featuring beautiful hardwood floors throughout the kitchen and living room & foyer, the open concept layout seamlessly connects the large eat-in kitchen with island to the spacious family room, making it ideal for entertaining and everyday living. The main level also includes a formal dining room, office, and a bonus room, offering plenty of space for work or play. The finished basement provides additional living space with a bonus room/5th bedroom and full bath, perfect for guests or a private retreat. The vaulted master suite is a true highlight, complete with a cozy sitting area and a large walk-in master closet featuring a custom organizing system. A spacious utility room with built-in cabinets and a utility sink adds convenience and functionality to the home. Enjoy privacy and tranquility with a large, fenced backyard backing up to a nature trail, offering a serene outdoor oasis. This home is located on a quiet cul-de-sac, ensuring limited traffic and peace of mind. With its ideal location, exceptional features, and ample space, this home is a must-see!
Property Details for 826 Buffington Way
- Subdivision ComplexForest Creek
- Architectural StyleBrick Front, Traditional
- Parking FeaturesAttached, Garage, Garage Door Opener, Kitchen Level, Side/Rear Entrance
- Property AttachedYes
LISTING UPDATED:
- StatusActive
- MLS #10502581
- Days on Site26
- Taxes$4,914 / year
- HOA Fees$795 / month
- MLS TypeResidential
- Year Built2003
- Lot Size0.41 Acres
- CountryCherokee
LISTING UPDATED:
- StatusActive
- MLS #10502581
- Days on Site26
- Taxes$4,914 / year
- HOA Fees$795 / month
- MLS TypeResidential
- Year Built2003
- Lot Size0.41 Acres
- CountryCherokee
Building Information for 826 Buffington Way
- StoriesTwo
- Year Built2003
- Lot Size0.4100 Acres
Payment Calculator
Term
Interest
Home Price
Down Payment
The Payment Calculator is for illustrative purposes only. Read More
Property Information for 826 Buffington Way
Summary
Location and General Information
- Community Features: Clubhouse, Playground, Pool, Sidewalks, Street Lights, Tennis Court(s)
- Directions: I575N, Ex 19 Cumming Hwy (GA 20E); R@ Cumming Hwy; R@ Forest Creek Dr; R@ Buffington Way; **OR** From Roswell - GA 140 into Cherokee; R@ E. Cherokee Dr; L@Union Hill; L@ Union Hill Tr (at Revolution Church); L@ Forest Creek Dr; L@ Buffington Way
- Coordinates: 34.233028,-84.421248
School Information
- Elementary School: Avery
- Middle School: Creekland
- High School: Creekview
Taxes and HOA Information
- Parcel Number: 14N29C 101
- Tax Year: 2024
- Association Fee Includes: Swimming, Tennis
- Tax Lot: 226
Virtual Tour
Parking
- Open Parking: No
Interior and Exterior Features
Interior Features
- Cooling: Central Air
- Heating: Central, Natural Gas
- Appliances: Dishwasher, Disposal, Electric Water Heater, Microwave
- Basement: Bath Finished, Finished, Full
- Fireplace Features: Factory Built, Gas Log, Gas Starter, Living Room
- Flooring: Carpet, Hardwood
- Interior Features: High Ceilings, Rear Stairs, Tray Ceiling(s), Walk-In Closet(s)
- Levels/Stories: Two
- Window Features: Double Pane Windows
- Kitchen Features: Breakfast Area, Breakfast Bar, Kitchen Island, Solid Surface Counters
- Total Half Baths: 1
- Bathrooms Total Integer: 4
- Bathrooms Total Decimal: 3
Exterior Features
- Construction Materials: Concrete
- Fencing: Back Yard, Wood
- Patio And Porch Features: Deck, Patio
- Roof Type: Composition
- Security Features: Smoke Detector(s)
- Laundry Features: Upper Level
- Pool Private: No
Property
Utilities
- Sewer: Public Sewer
- Utilities: Cable Available, Electricity Available, High Speed Internet, Natural Gas Available, Sewer Available, Underground Utilities
- Water Source: Public
- Electric: 220 Volts
Property and Assessments
- Home Warranty: Yes
- Property Condition: Resale
Green Features
Lot Information
- Above Grade Finished Area: 2585
- Common Walls: No Common Walls
- Lot Features: Level, Private
Multi Family
- Number of Units To Be Built: Square Feet
Rental
Rent Information
- Land Lease: Yes
Public Records for 826 Buffington Way
Tax Record
- 2024$4,914.00 ($409.50 / month)
Home Facts
- Beds5
- Baths3
- Total Finished SqFt3,454 SqFt
- Above Grade Finished2,585 SqFt
- Below Grade Finished869 SqFt
- StoriesTwo
- Lot Size0.4100 Acres
- StyleSingle Family Residence
- Year Built2003
- APN14N29C 101
- CountyCherokee
- Fireplaces1
Similar Homes
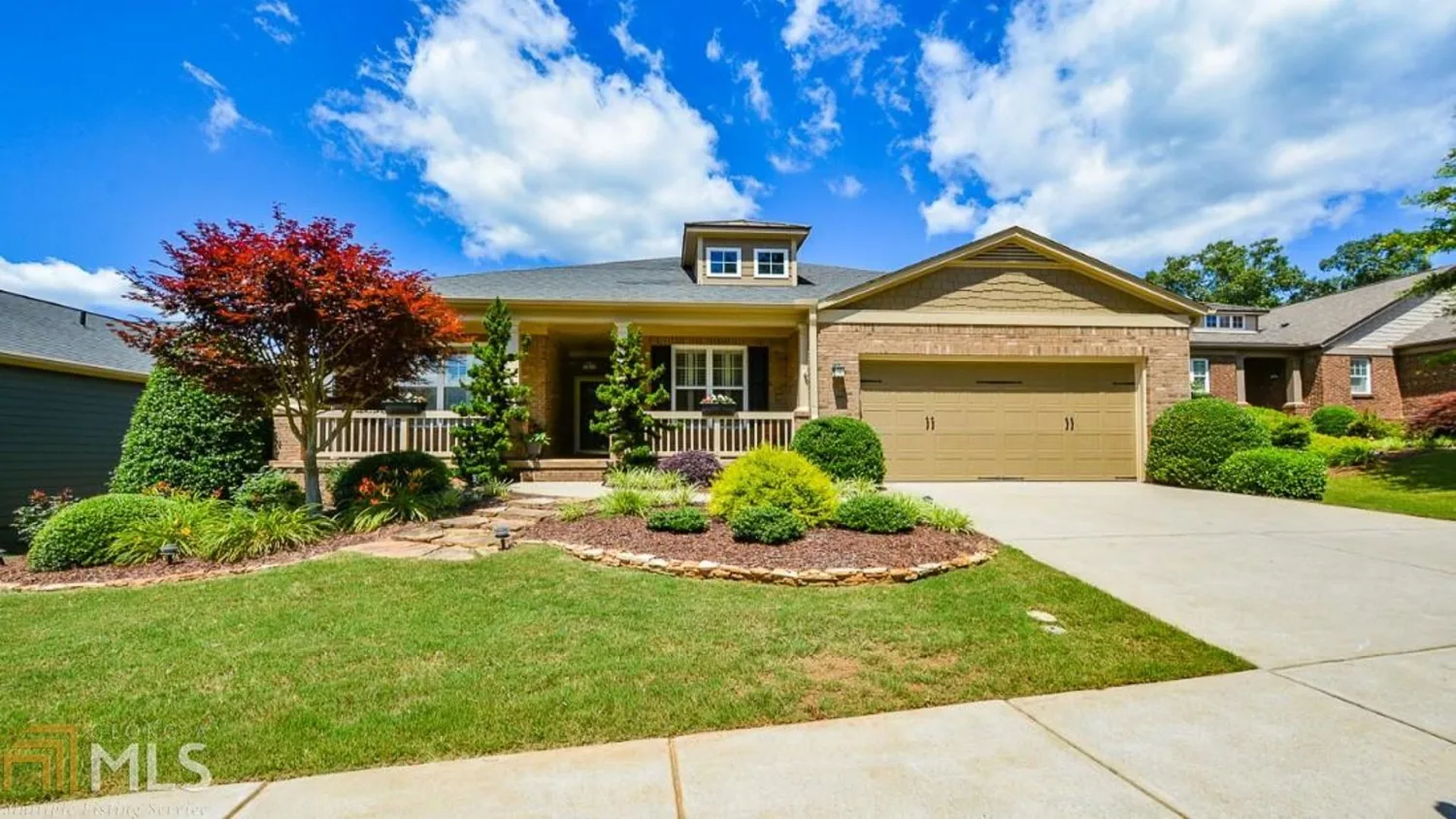
118 Laurel Ridge
Canton, GA 30114
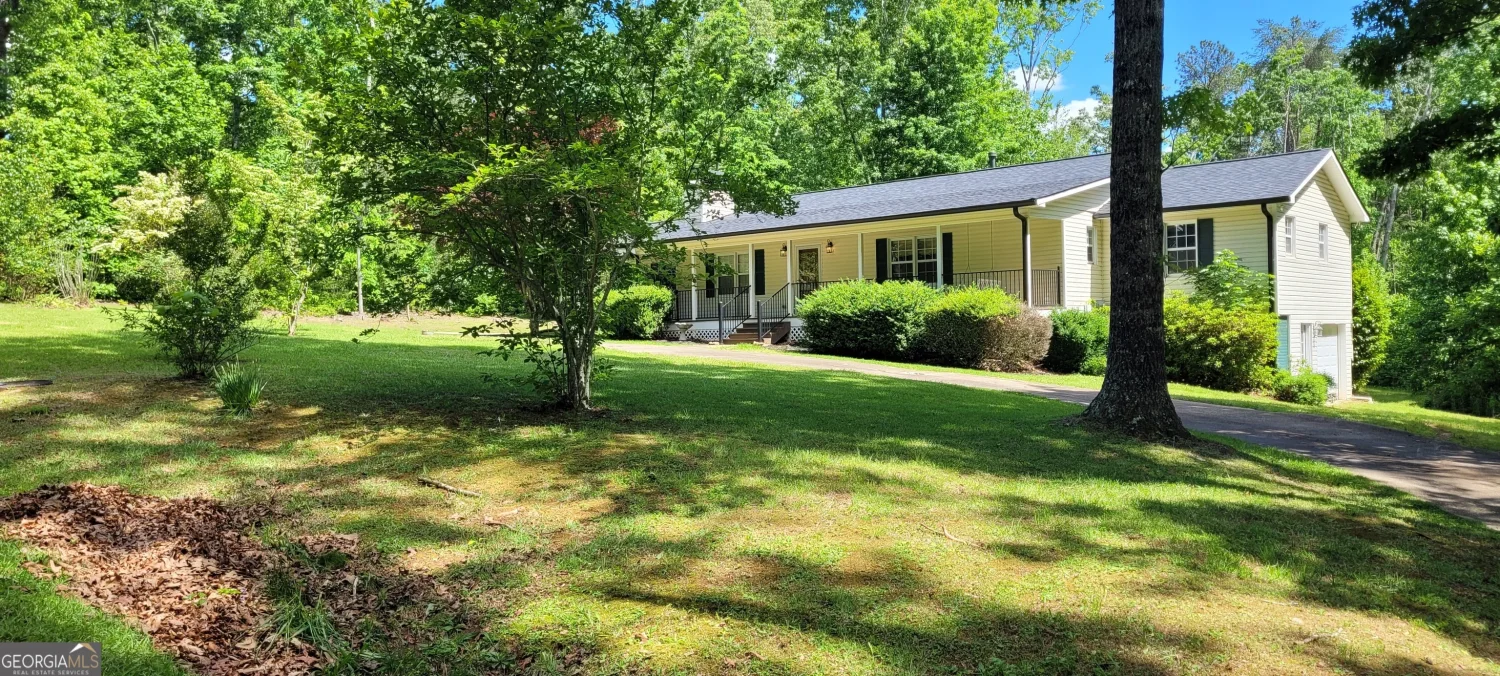
294 A Donald Road
Canton, GA 30114
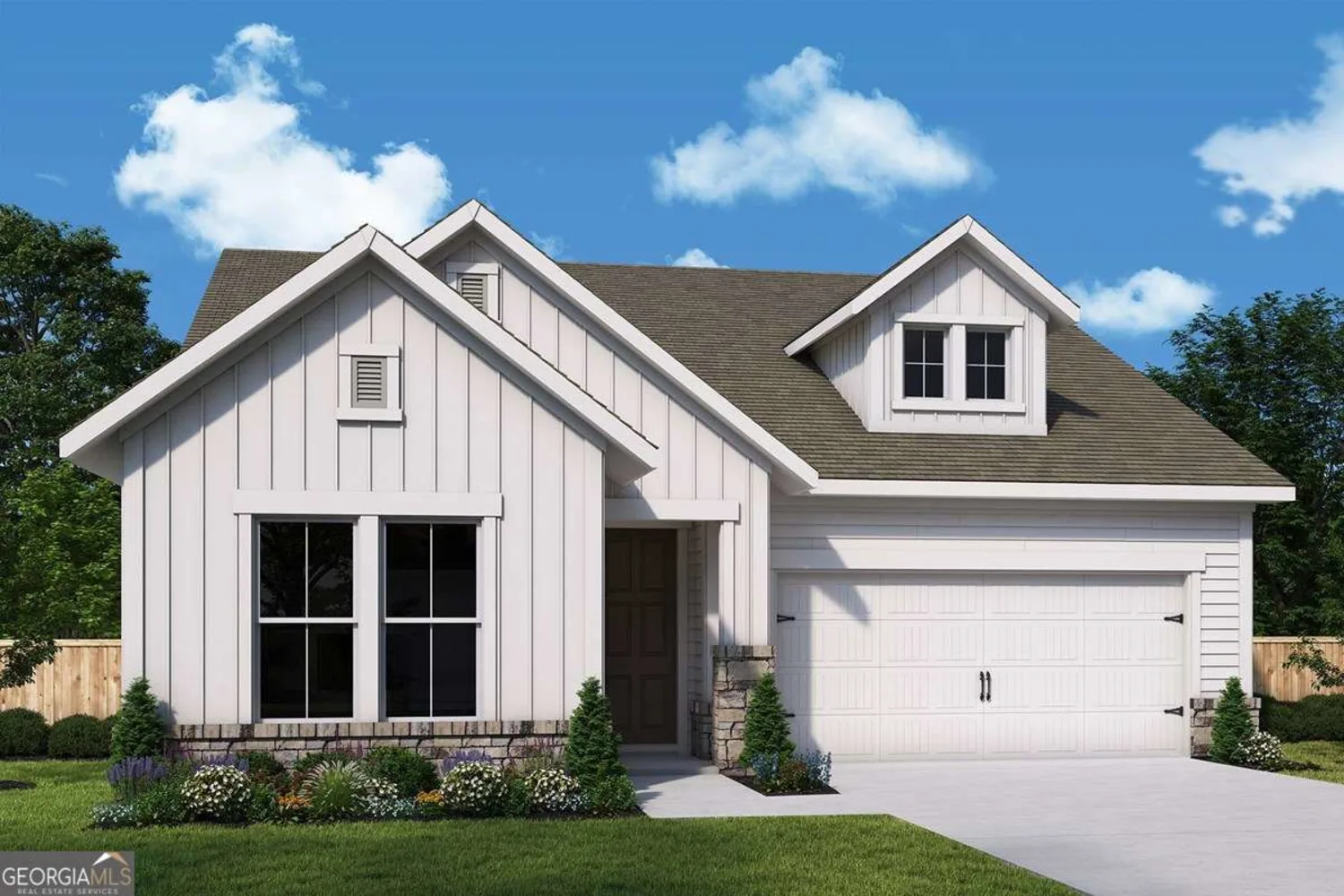
1049 Pine Bark Lane
Canton, GA 30114
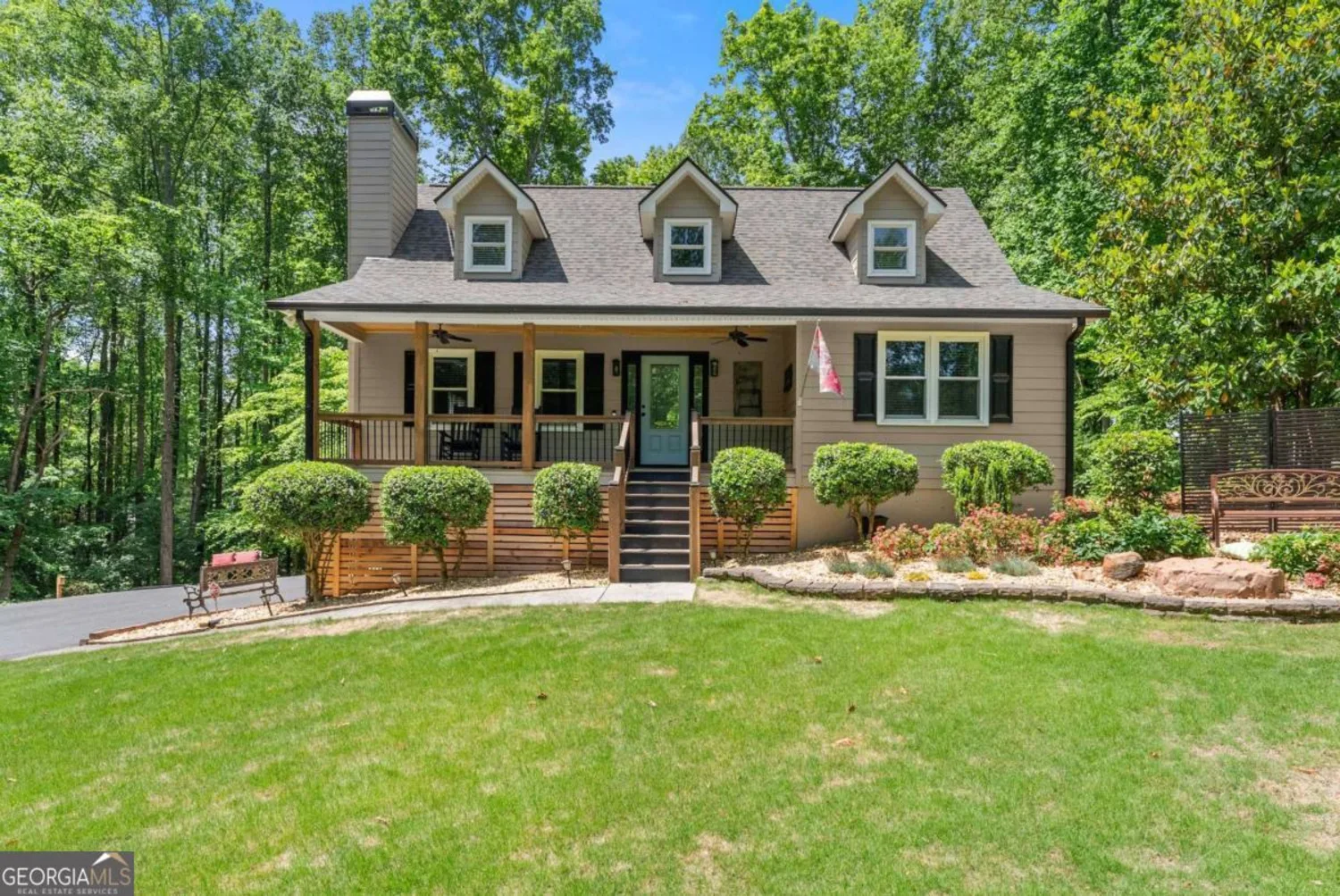
2170 Jonquil Court
Canton, GA 30115
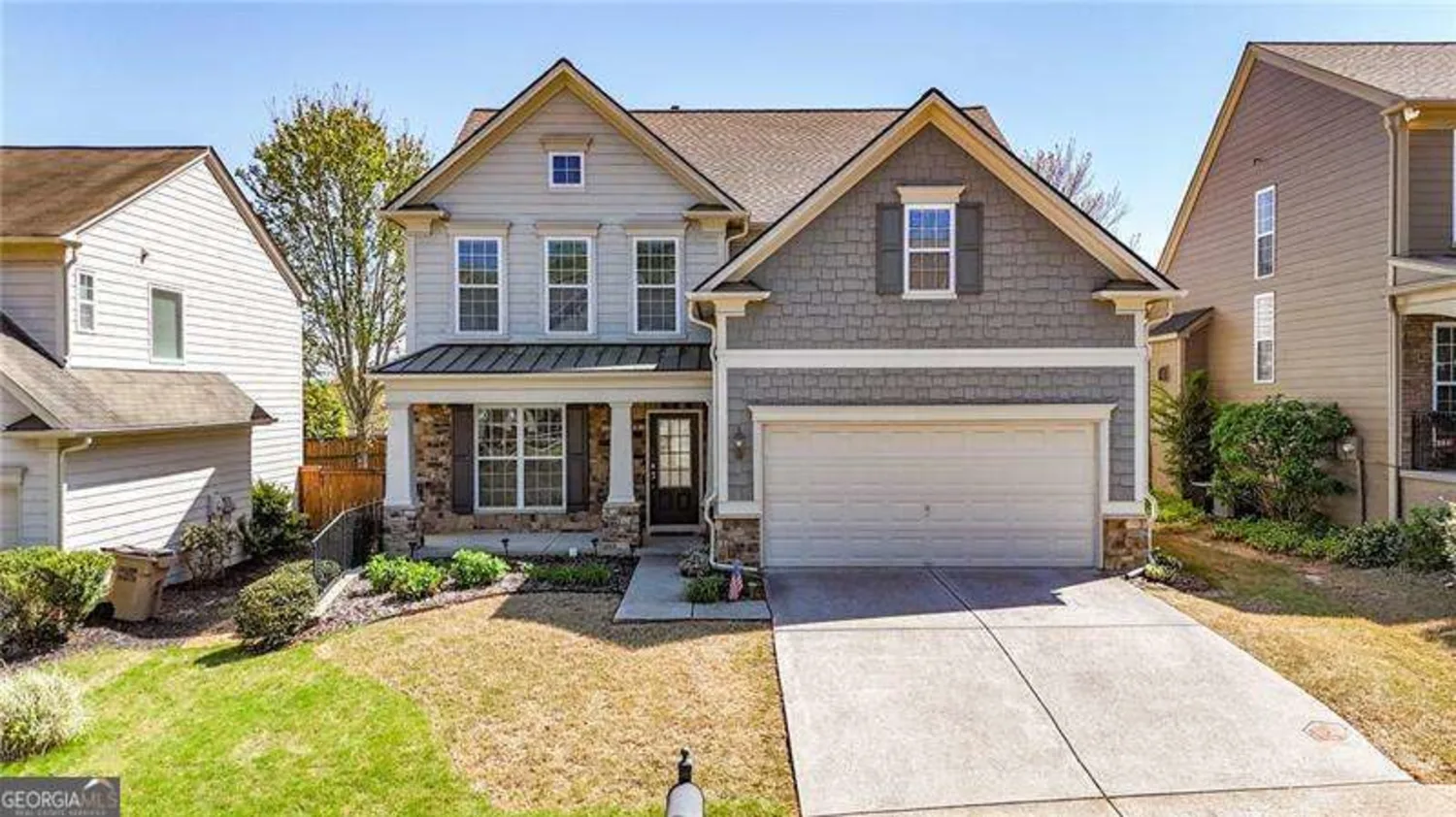
625 Lorimore Pass
Canton, GA 30115
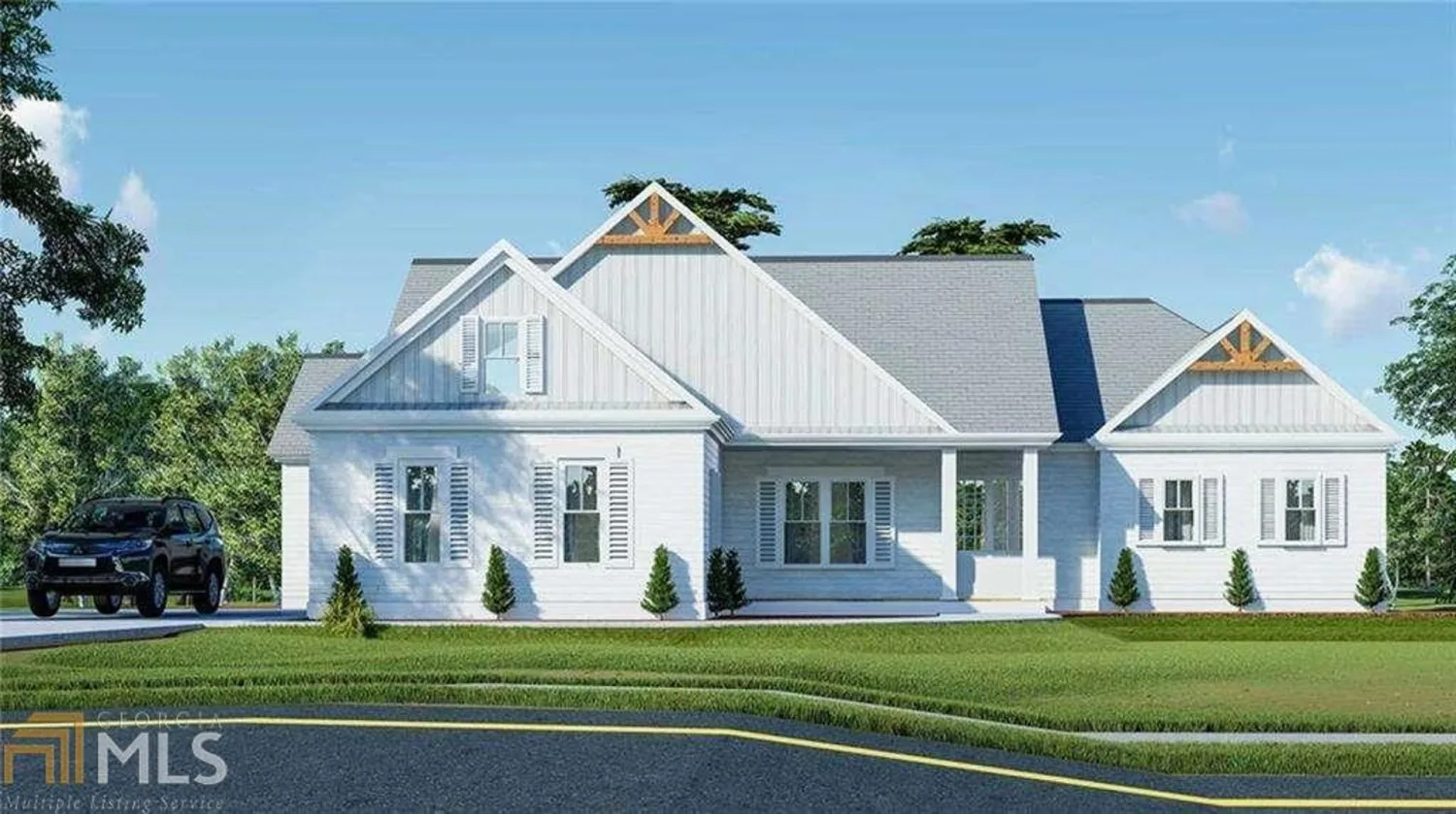
302 Red Gate Lane
Canton, GA 30115
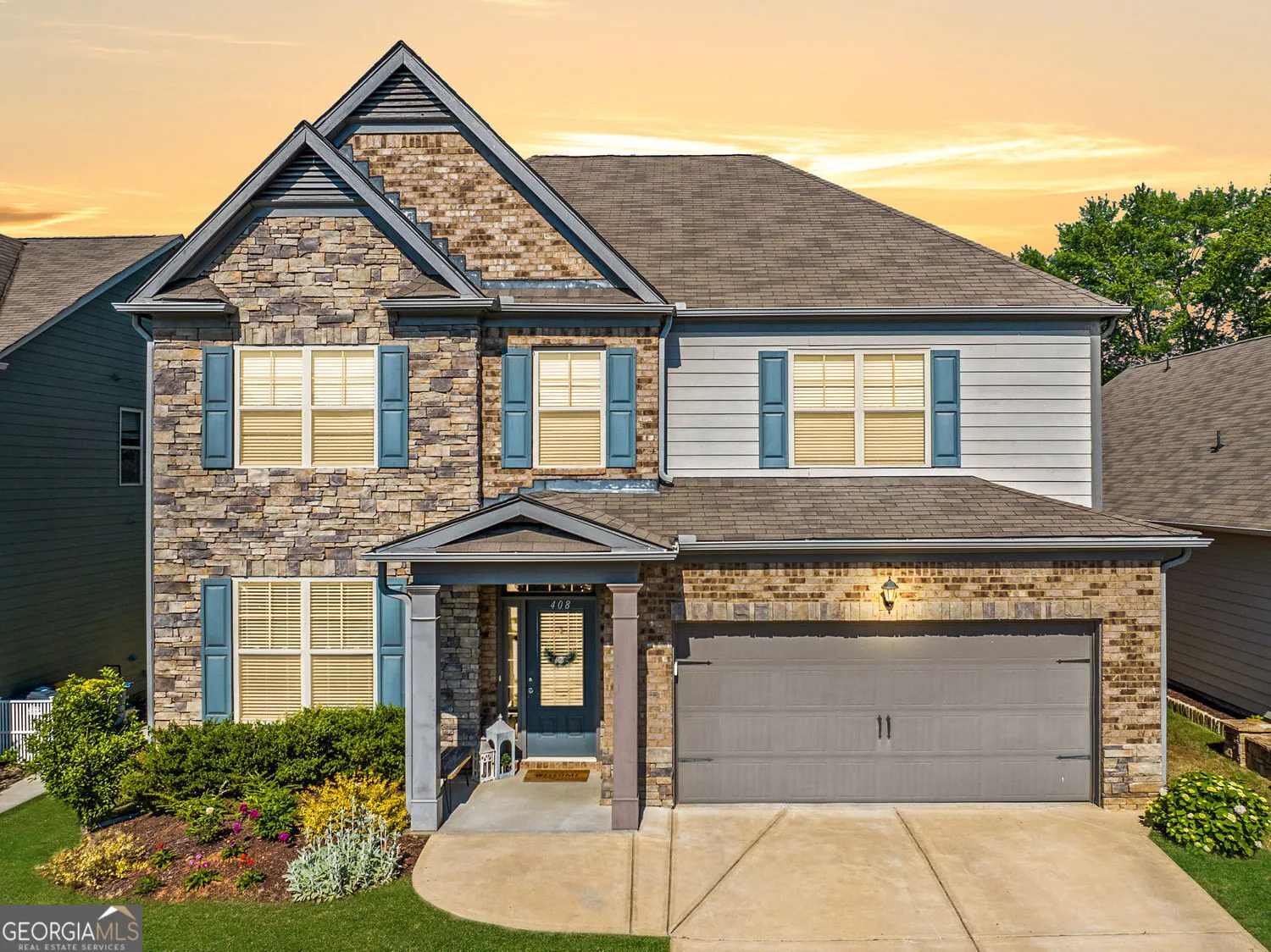
408 Honeybee Lane
Canton, GA 30115
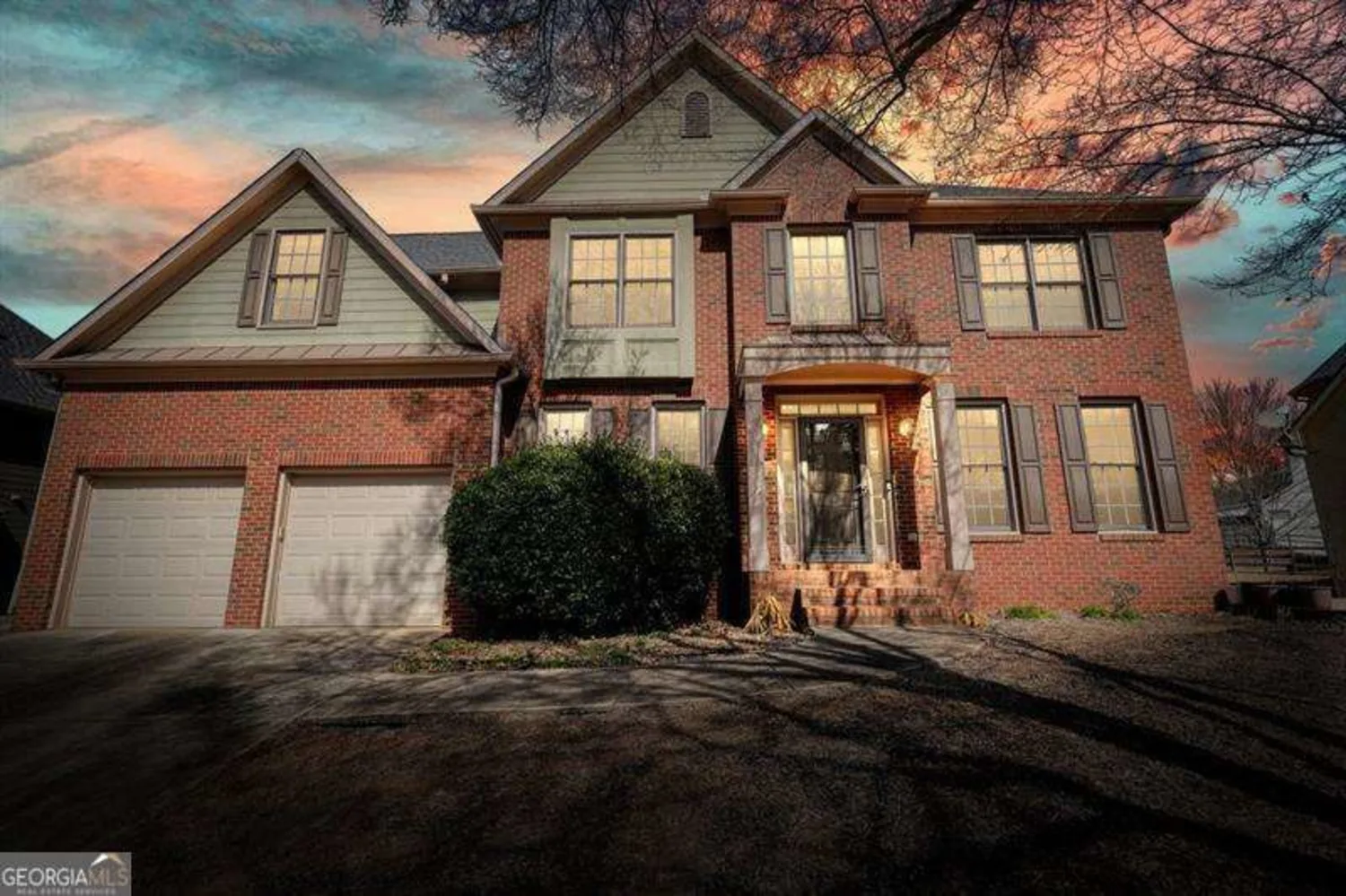
4074 Gold Mill Ridge
Canton, GA 30114
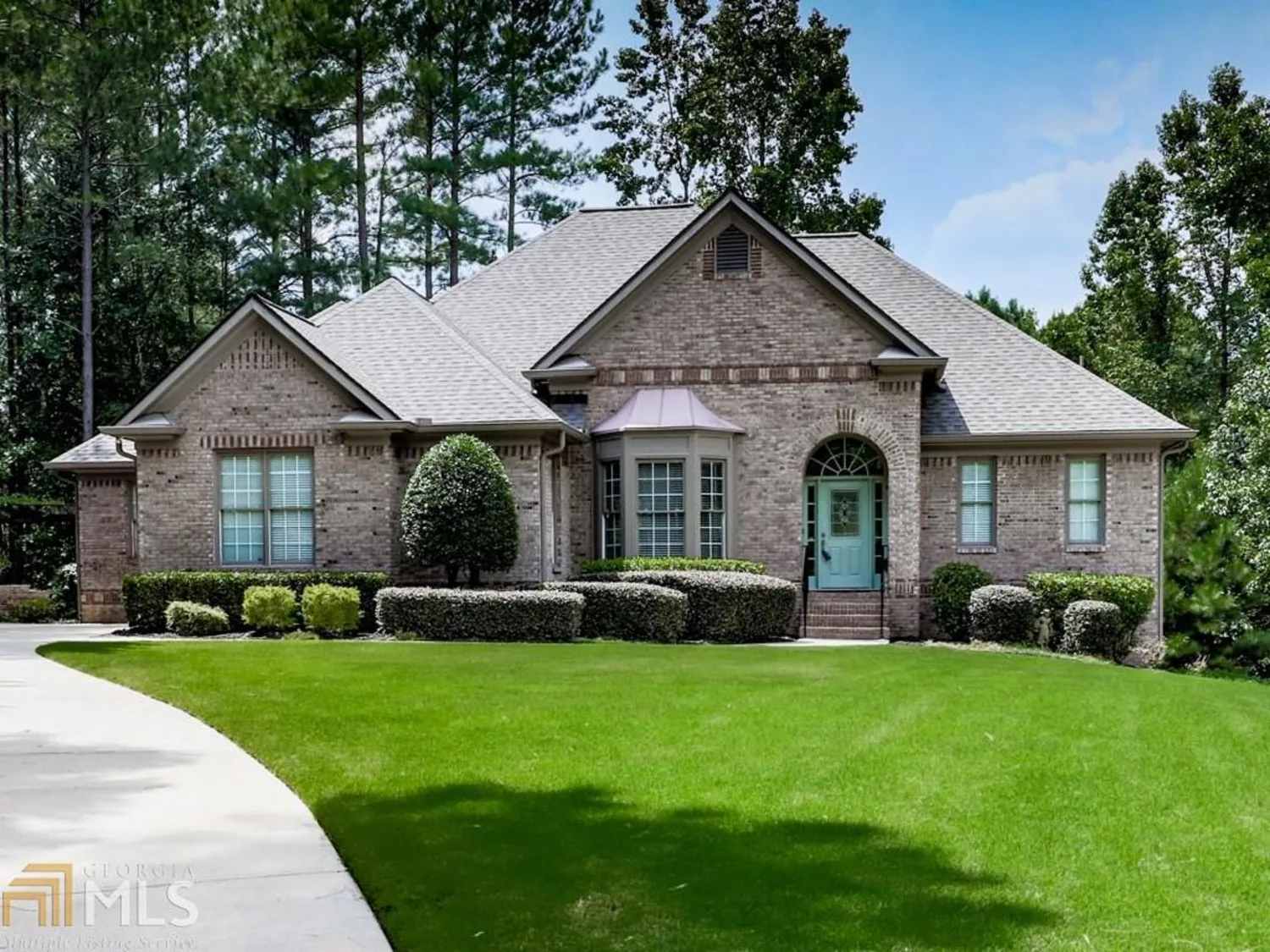
205 Gordon Circle
Canton, GA 30115

