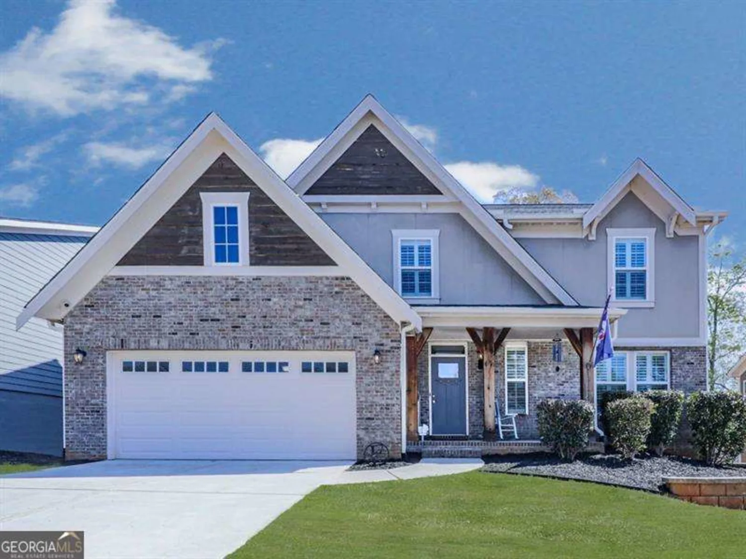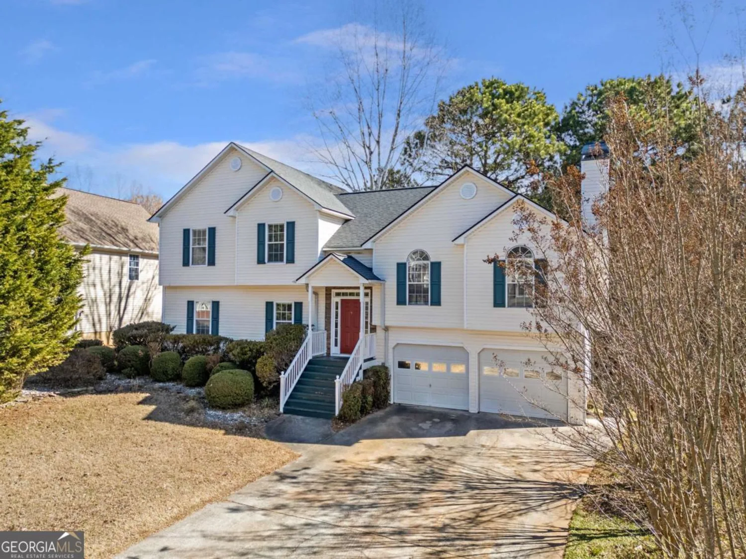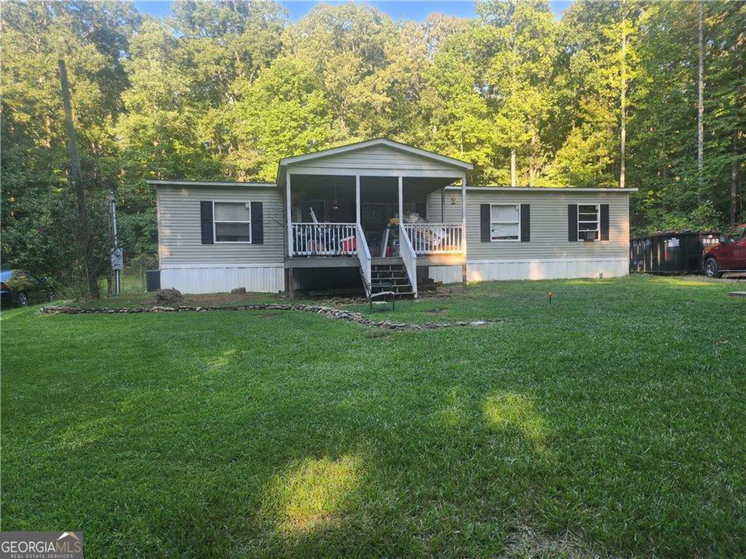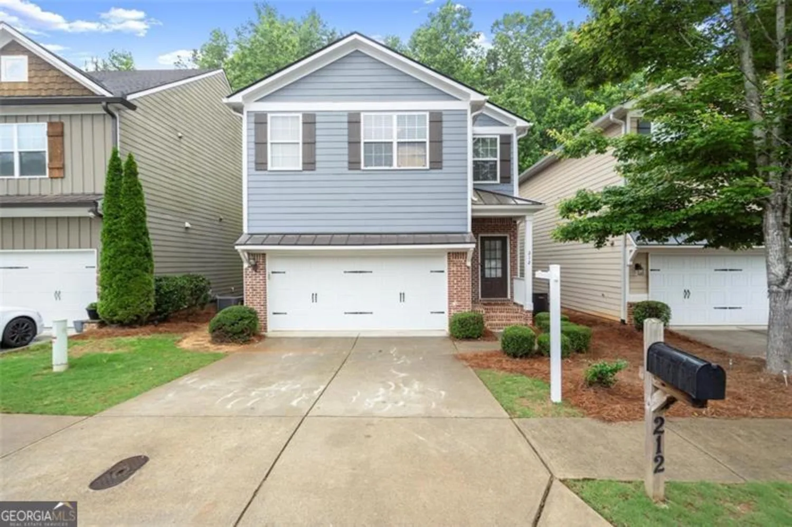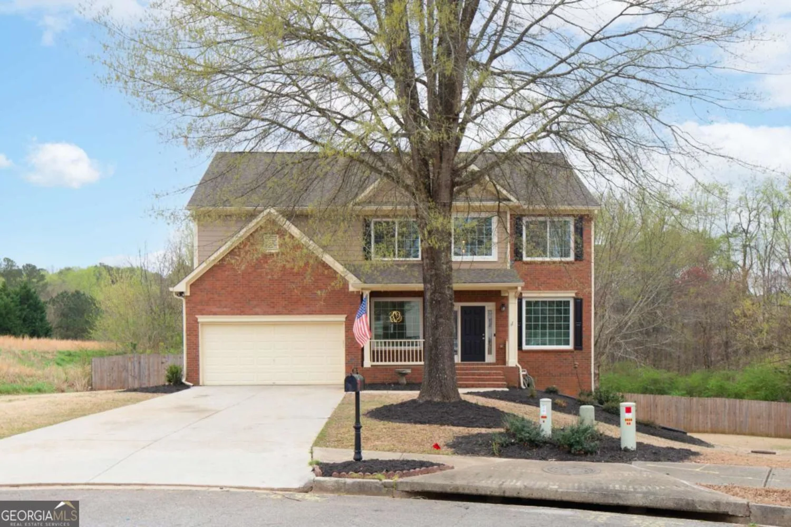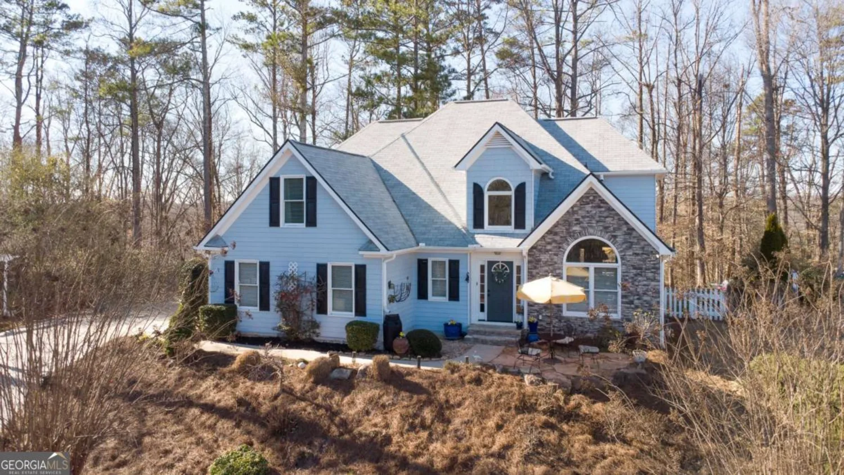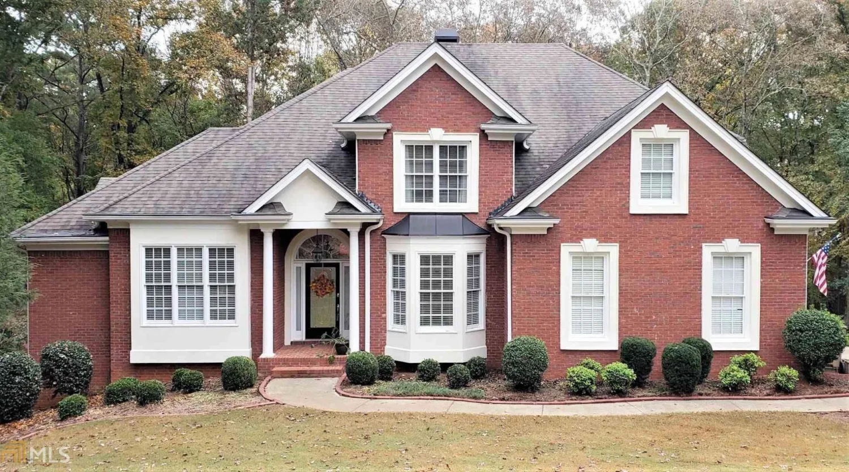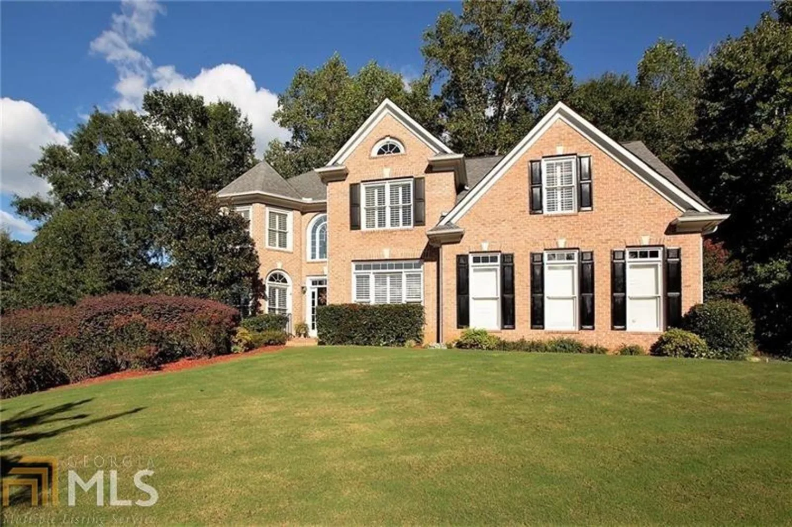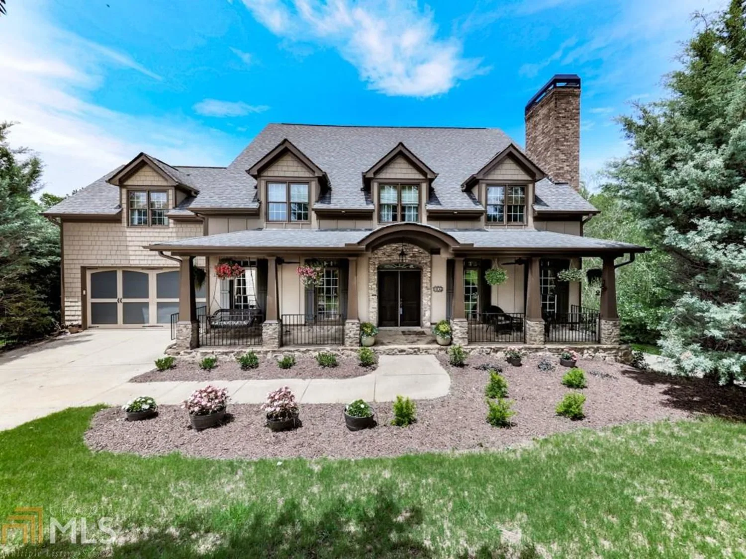408 honeybee laneCanton, GA 30115
408 honeybee laneCanton, GA 30115
Description
Tucked away in a quiet cul-de-sac, this spacious four-bedroom home combines comfort and elegance perfectly. Inside, you'll find a welcoming layout where the living and dining areas flow smoothly together, featuring a beautifully crafted coffered ceiling in the dining room. The kitchen is a chef's dream, equipped with stainless steel double ovens, a cooktop, microwave, quartz countertops, and tall 42-inch cabinets. Adjacent to the kitchen, the breakfast area opens up to a spacious family room centered around a cozy gas fireplace, ideal for social gatherings or relaxing evenings. A main floor guest suite is perfect for hosting friends or family overnight. Upstairs, the large master suite is a peaceful retreat with its own sitting area. The luxurious master bath boasts a soaker tub and a separate tile shower, creating a spa-like atmosphere at home. The secondary bedrooms are all generously sized, providing ample space for family, guests, or a home office. An oversized loft is the perfect place to relax with a good book, watch a movie or gather and play games. Located in a highly sought-after school district, this home offers the perfect blend of lifestyle and location.
Property Details for 408 Honeybee Lane
- Subdivision ComplexCagle Heights
- Architectural StyleCraftsman
- Num Of Parking Spaces2
- Parking FeaturesAttached, Garage, Garage Door Opener
- Property AttachedYes
LISTING UPDATED:
- StatusActive
- MLS #10517593
- Days on Site13
- Taxes$5,668 / year
- HOA Fees$850 / month
- MLS TypeResidential
- Year Built2018
- Lot Size0.15 Acres
- CountryCherokee
LISTING UPDATED:
- StatusActive
- MLS #10517593
- Days on Site13
- Taxes$5,668 / year
- HOA Fees$850 / month
- MLS TypeResidential
- Year Built2018
- Lot Size0.15 Acres
- CountryCherokee
Building Information for 408 Honeybee Lane
- StoriesTwo
- Year Built2018
- Lot Size0.1500 Acres
Payment Calculator
Term
Interest
Home Price
Down Payment
The Payment Calculator is for illustrative purposes only. Read More
Property Information for 408 Honeybee Lane
Summary
Location and General Information
- Community Features: Playground, Pool, Sidewalks, Street Lights
- Directions: I-575 N to Exit 11 for Sixes Road. Slight right to merge onto Sixes Rd. Turn right onto Main St/Old Hwy 5. Turn left onto Toonigh Rd. Turn left onto New Light Rd. Turn right onto Hickory Rd. Turn left onto Stringer Rd. Turn left onto Shepherds Xing. Turn left onto Orchard Trail. Turn right onto Honeybee Ln. The home will be on the right.
- Coordinates: 34.170712,-84.443491
School Information
- Elementary School: Hickory Flat
- Middle School: Dean Rusk
- High School: Sequoyah
Taxes and HOA Information
- Parcel Number: 15N26H 066
- Tax Year: 2024
- Association Fee Includes: Reserve Fund, Management Fee, Swimming
- Tax Lot: 66
Virtual Tour
Parking
- Open Parking: No
Interior and Exterior Features
Interior Features
- Cooling: Central Air
- Heating: Natural Gas, Central, Forced Air
- Appliances: Dishwasher, Double Oven, Gas Water Heater, Microwave, Refrigerator
- Basement: None
- Fireplace Features: Gas Log, Gas Starter
- Flooring: Hardwood
- Interior Features: Bookcases, Walk-In Closet(s), Double Vanity, Separate Shower, Soaking Tub
- Levels/Stories: Two
- Window Features: Double Pane Windows
- Kitchen Features: Breakfast Bar, Breakfast Room, Kitchen Island
- Foundation: Slab
- Main Bedrooms: 1
- Bathrooms Total Integer: 3
- Main Full Baths: 1
- Bathrooms Total Decimal: 3
Exterior Features
- Construction Materials: Stone
- Patio And Porch Features: Deck, Patio, Porch
- Roof Type: Composition
- Security Features: Carbon Monoxide Detector(s), Smoke Detector(s)
- Laundry Features: Upper Level
- Pool Private: No
Property
Utilities
- Sewer: Public Sewer
- Utilities: Electricity Available, Natural Gas Available, Cable Available, Phone Available, Sewer Available, Underground Utilities, Water Available
- Water Source: Public
- Electric: 220 Volts
Property and Assessments
- Home Warranty: Yes
- Property Condition: Resale
Green Features
Lot Information
- Above Grade Finished Area: 3186
- Common Walls: No Common Walls
- Lot Features: Cul-De-Sac, Level
Multi Family
- Number of Units To Be Built: Square Feet
Rental
Rent Information
- Land Lease: Yes
Public Records for 408 Honeybee Lane
Tax Record
- 2024$5,668.00 ($472.33 / month)
Home Facts
- Beds4
- Baths3
- Total Finished SqFt3,186 SqFt
- Above Grade Finished3,186 SqFt
- StoriesTwo
- Lot Size0.1500 Acres
- StyleSingle Family Residence
- Year Built2018
- APN15N26H 066
- CountyCherokee
- Fireplaces1


