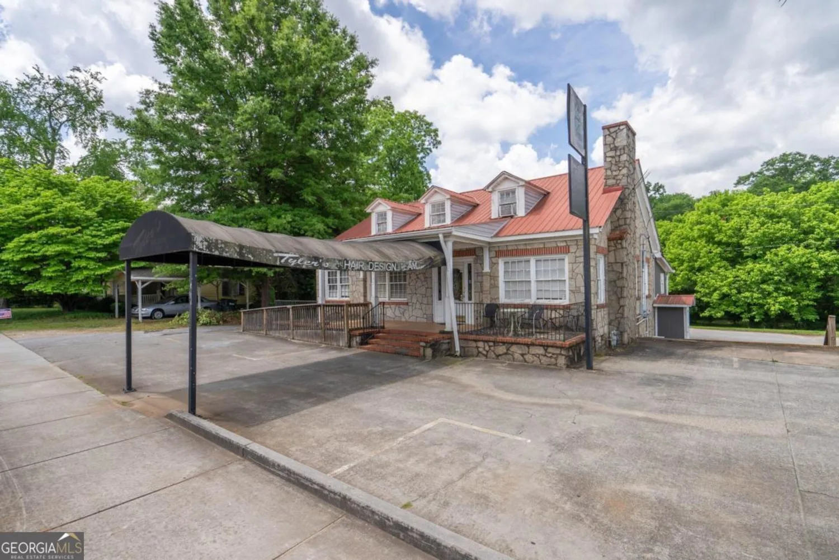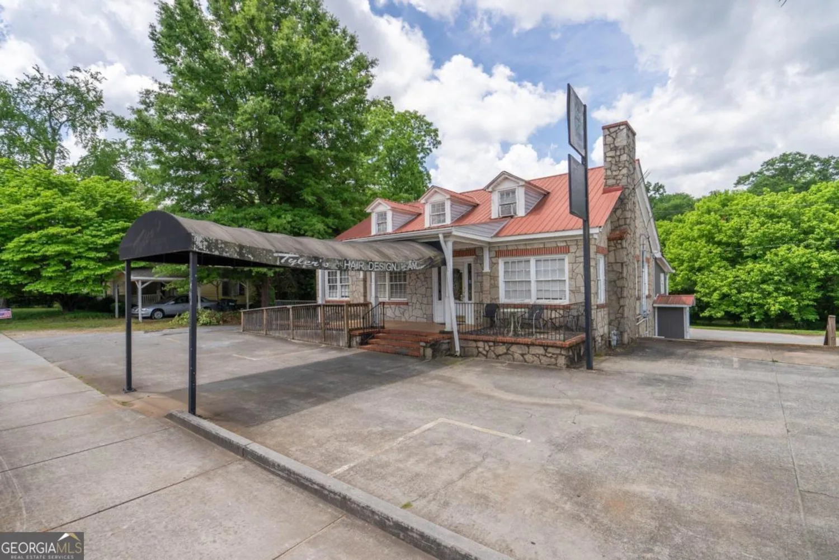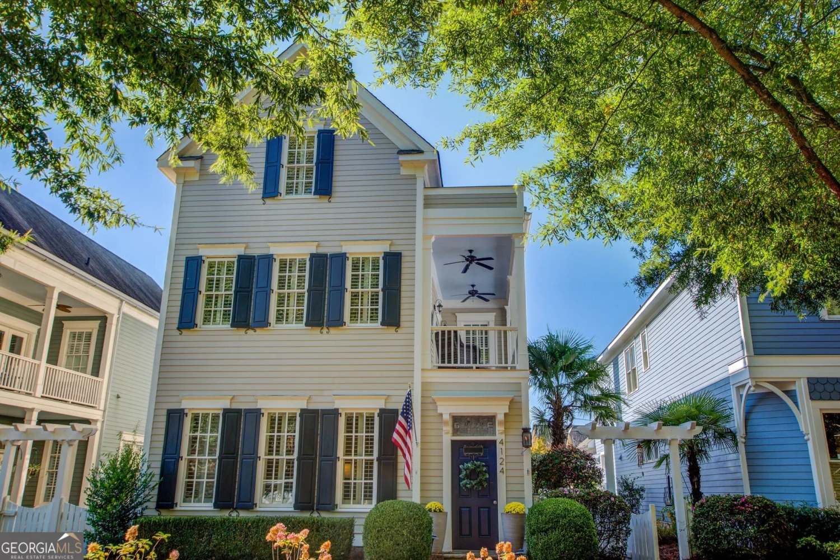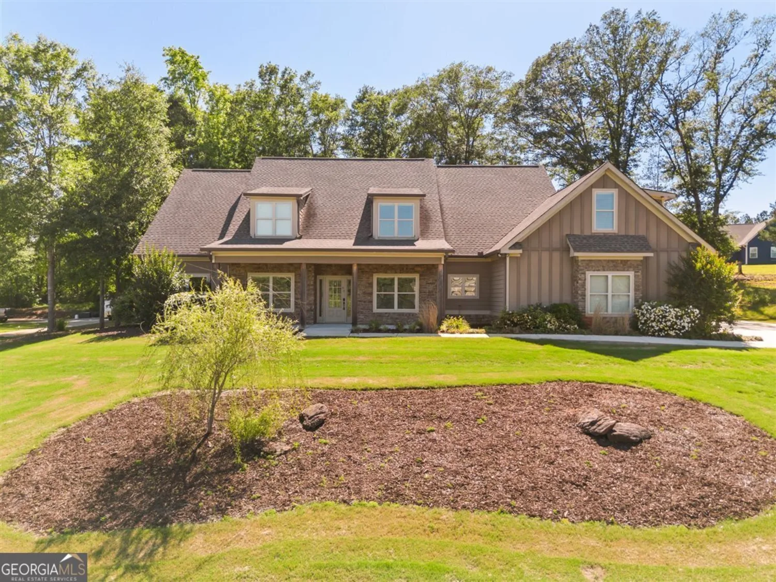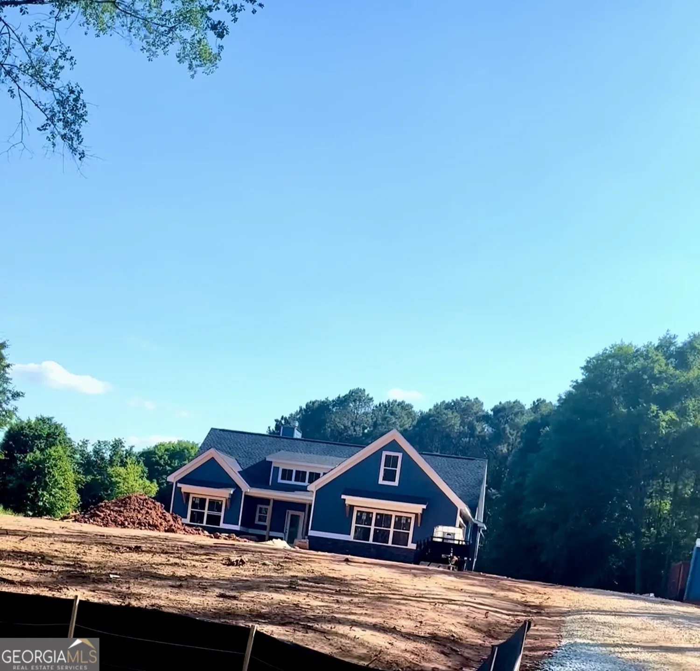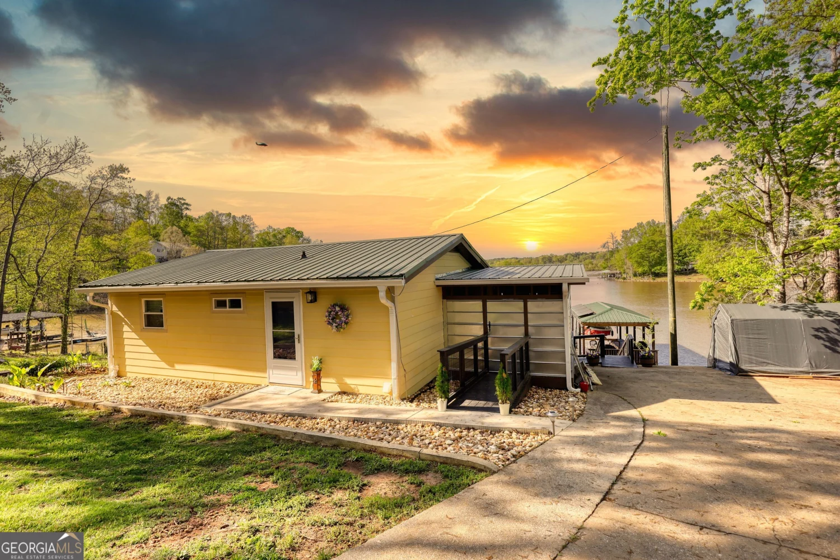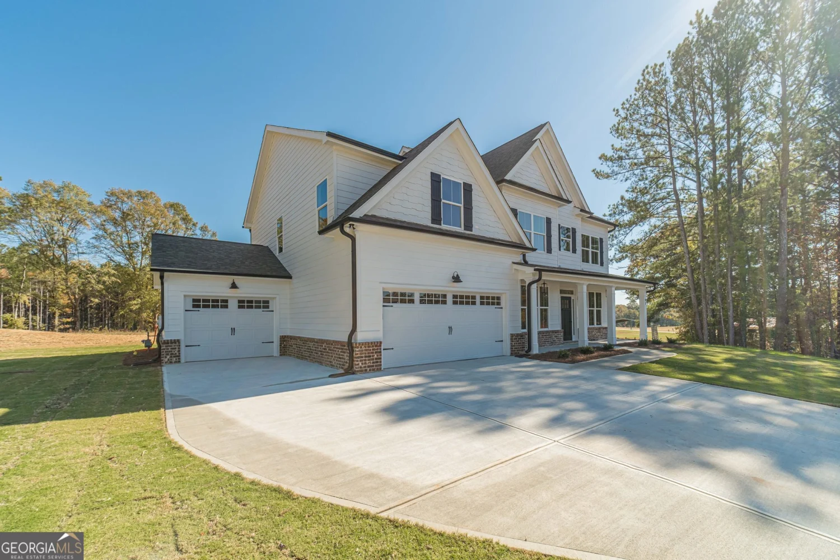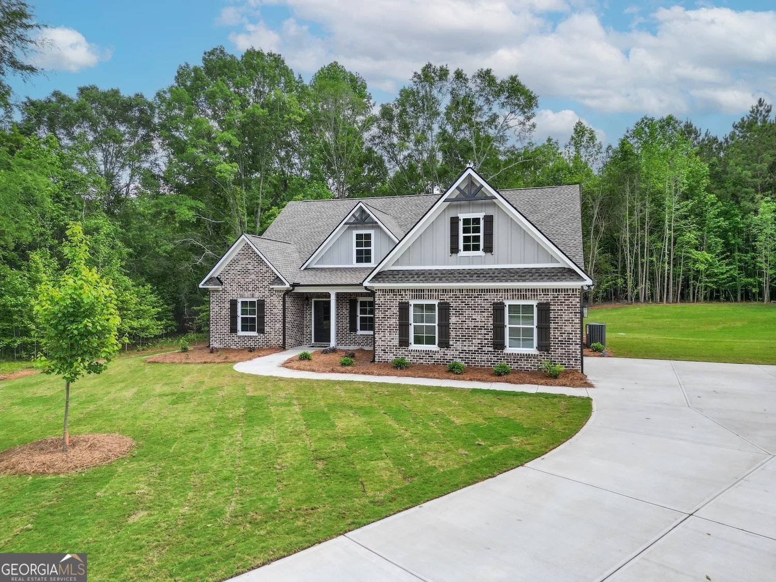2109 ella springs driveCovington, GA 30014
2109 ella springs driveCovington, GA 30014
Description
Welcome to Ella Springs featuring 9 estate sized lots in the Walnut Grove school district (you can also choose Social Circle schools), minutes to downtown Monroe. Three sides brick! The Riley Plan, Lot 3. This 4 bedroom home features hardwoods in the foyer and extensive trim in the coffered dining room. The fireside family room opens to the gourmet kitchen, which features a large quartz island and abundant cabinet space. The vaulted owner suite leads to the owner bath which features his and her vanities, a relaxing soaking tub, separate tiled shower and a walk-in closet. The secondary bedrooms have walk-in closets and a Jack & Jill Bathroom. Other features include a walk-in laundry room, a powder room and closets for storage throughout. 3rd car garage and covered patio. Up to $25,000 buyer incentive when using our preferred lender.
Property Details for 2109 Ella Springs Drive
- Subdivision ComplexElla Springs
- Architectural StyleCraftsman
- Parking FeaturesAttached, Garage Door Opener
- Property AttachedNo
LISTING UPDATED:
- StatusActive
- MLS #10502915
- Days on Site35
- Taxes$849.27 / year
- MLS TypeResidential
- Year Built2025
- Lot Size2.02 Acres
- CountryWalton
LISTING UPDATED:
- StatusActive
- MLS #10502915
- Days on Site35
- Taxes$849.27 / year
- MLS TypeResidential
- Year Built2025
- Lot Size2.02 Acres
- CountryWalton
Building Information for 2109 Ella Springs Drive
- StoriesOne and One Half
- Year Built2025
- Lot Size2.0200 Acres
Payment Calculator
Term
Interest
Home Price
Down Payment
The Payment Calculator is for illustrative purposes only. Read More
Property Information for 2109 Ella Springs Drive
Summary
Location and General Information
- Community Features: None
- Directions: Hwy 78 E to right on HD Atha, right on Monroe Jersey, left on Jersey Social Circle, Right on Alcovy Station Rd and Ella Springs is a few miles down on the left.
- Coordinates: 33.697099,-83.792245
School Information
- Elementary School: Walnut Grove
- Middle School: Youth Middle
- High School: Walnut Grove
Taxes and HOA Information
- Parcel Number: N080B003
- Tax Year: 23
- Association Fee Includes: Other
Virtual Tour
Parking
- Open Parking: No
Interior and Exterior Features
Interior Features
- Cooling: Ceiling Fan(s), Central Air, Electric, Zoned
- Heating: Central, Electric, Heat Pump
- Appliances: Cooktop, Dishwasher, Electric Water Heater, Microwave, Oven, Stainless Steel Appliance(s)
- Basement: None
- Flooring: Carpet, Hardwood, Tile
- Interior Features: Beamed Ceilings, Bookcases, Double Vanity, High Ceilings, Master On Main Level, Rear Stairs, Separate Shower, Soaking Tub, Split Bedroom Plan, Tile Bath, Vaulted Ceiling(s), Walk-In Closet(s)
- Levels/Stories: One and One Half
- Main Bedrooms: 3
- Total Half Baths: 1
- Bathrooms Total Integer: 4
- Main Full Baths: 2
- Bathrooms Total Decimal: 3
Exterior Features
- Construction Materials: Brick, Concrete
- Roof Type: Composition
- Laundry Features: Common Area
- Pool Private: No
Property
Utilities
- Sewer: Septic Tank
- Utilities: Underground Utilities, Water Available
- Water Source: Public
Property and Assessments
- Home Warranty: Yes
- Property Condition: New Construction
Green Features
Lot Information
- Above Grade Finished Area: 3042
- Lot Features: Level
Multi Family
- Number of Units To Be Built: Square Feet
Rental
Rent Information
- Land Lease: Yes
- Occupant Types: Vacant
Public Records for 2109 Ella Springs Drive
Tax Record
- 23$849.27 ($70.77 / month)
Home Facts
- Beds4
- Baths3
- Total Finished SqFt3,042 SqFt
- Above Grade Finished3,042 SqFt
- StoriesOne and One Half
- Lot Size2.0200 Acres
- StyleSingle Family Residence
- Year Built2025
- APNN080B003
- CountyWalton
- Fireplaces1


