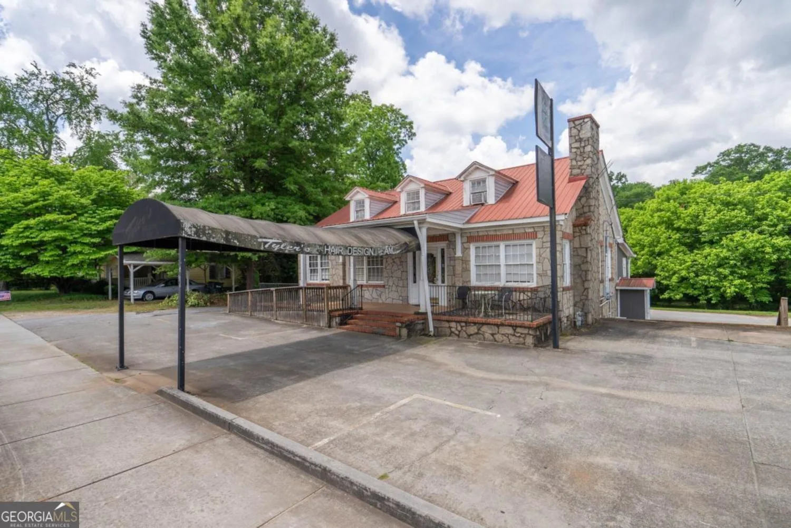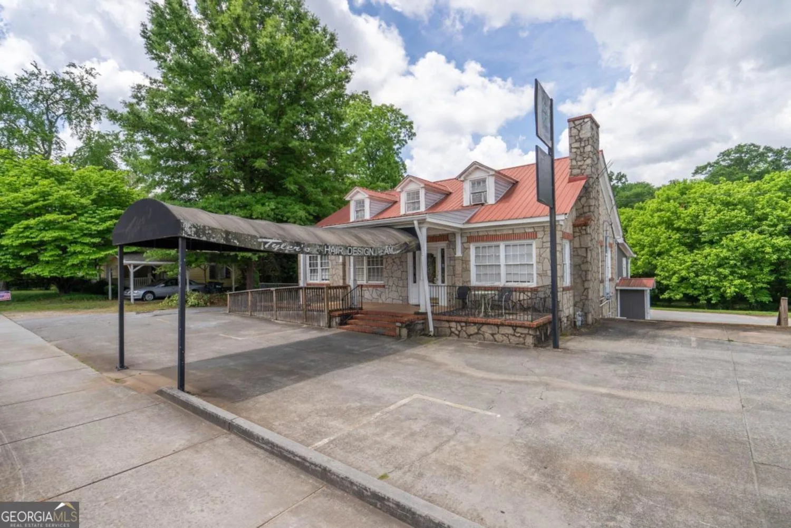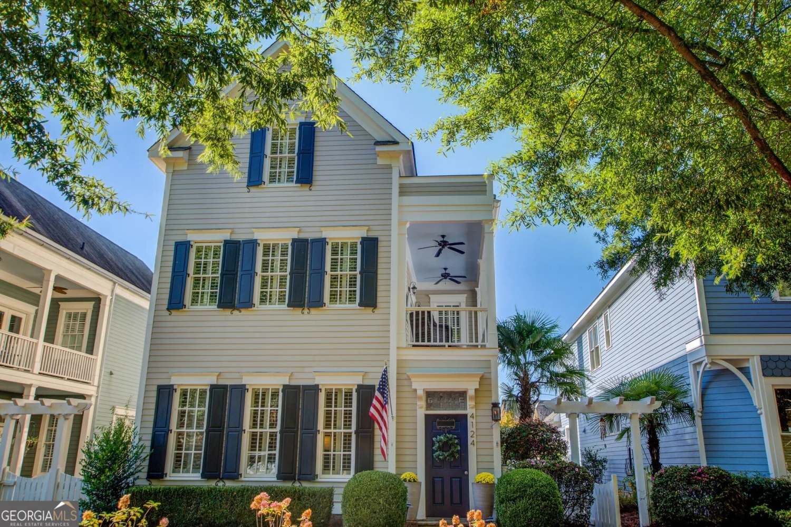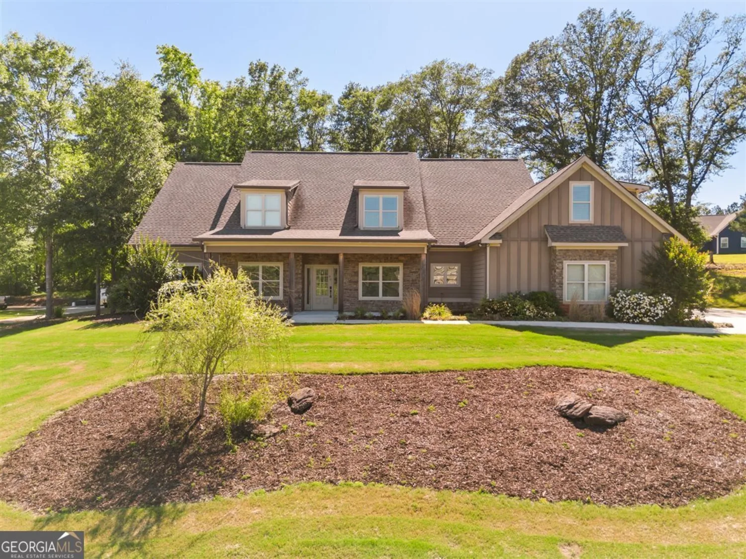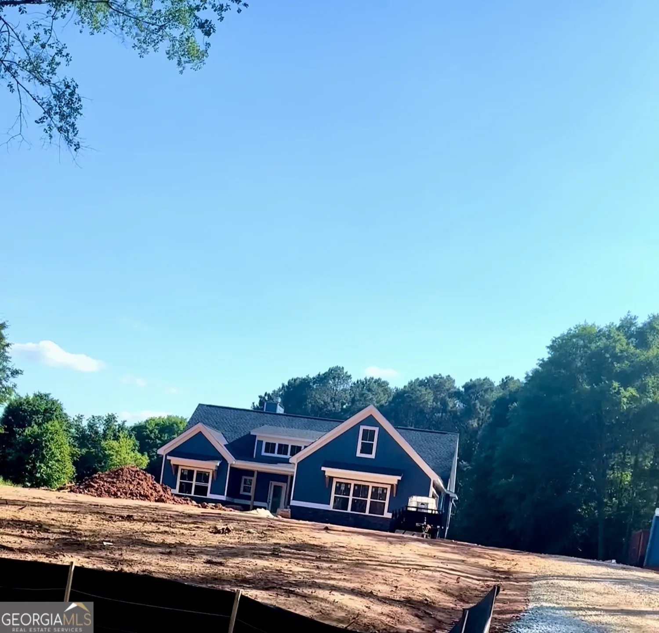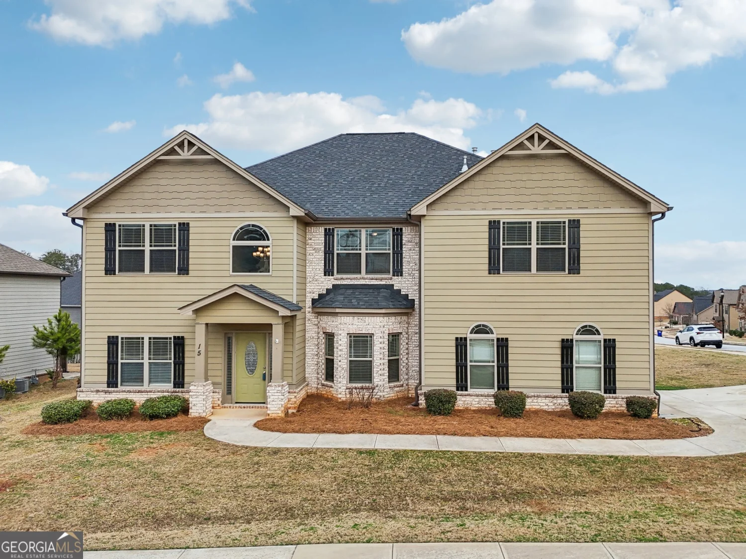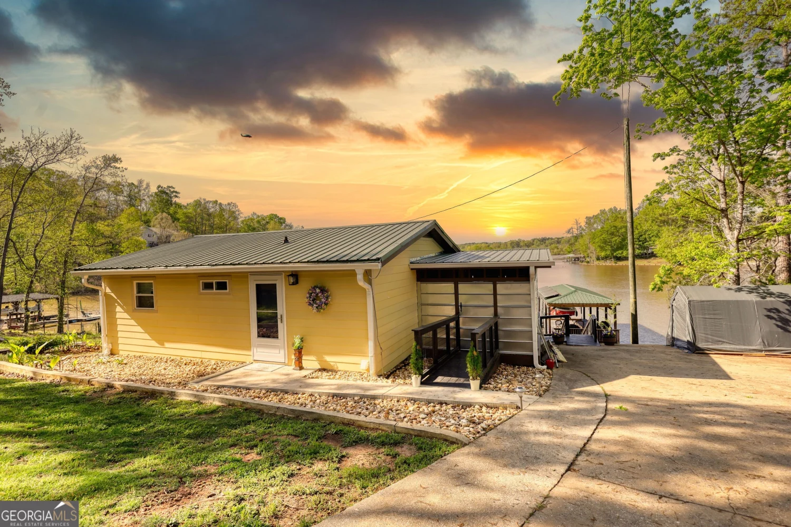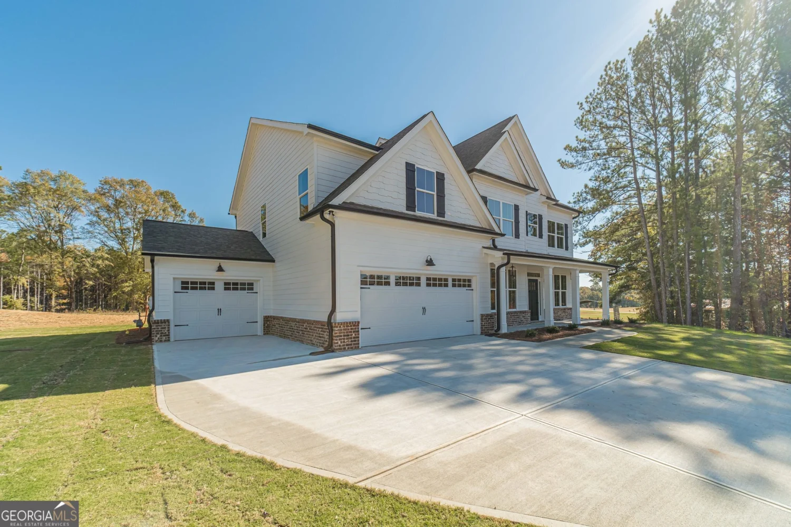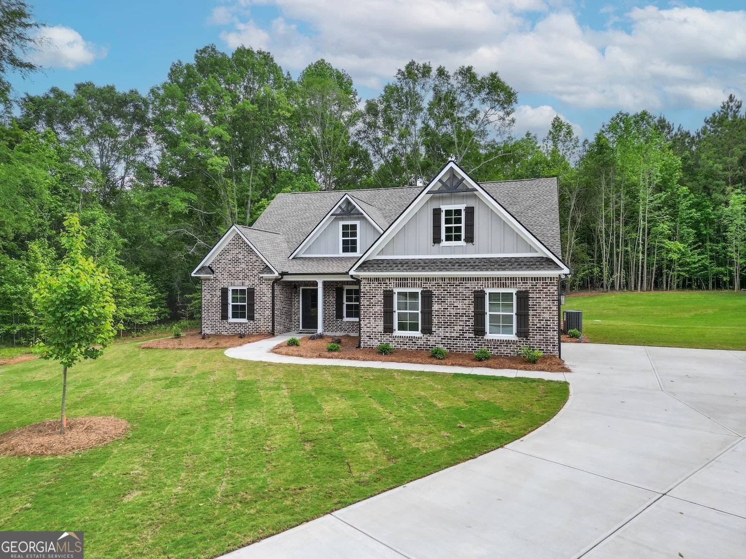2113 ella springs driveCovington, GA 30014
2113 ella springs driveCovington, GA 30014
Description
Welcome to Ella Springs featuring 9 estate sized lots in the Walnut Grove school district (you can also choose Social Circle schools), minutes to downtown Monroe. Three sides brick! The Emerson Ranch-Lot 4. This timeless 3 bedroom/2 bath ranch home offers a spacious open floorplan with a second floor bonus room and a keeping room on the main floor. A formal dining space is featured right off of the entryway of this home. The kitchen opens into the fireside family room and the breakfast area with access to the rear, covered patio. The owner suite features a private bath with double vanities, a soaking tub, a shower, and a generous walk-in closet. 2 additional bedrooms are located on the main floor with access to a full bath. The bonus room is another secondary bedroom and additional full bath with walk in closet located upstairs. Up to $25,000 buyer incentive when using our preferred lender.
Property Details for 2113 Ella Springs Drive
- Subdivision ComplexElla Springs
- Architectural StyleCraftsman
- Parking FeaturesAttached, Garage, Garage Door Opener
- Property AttachedNo
LISTING UPDATED:
- StatusActive
- MLS #10502920
- Days on Site35
- Taxes$849.27 / year
- MLS TypeResidential
- Year Built2025
- Lot Size2.01 Acres
- CountryWalton
LISTING UPDATED:
- StatusActive
- MLS #10502920
- Days on Site35
- Taxes$849.27 / year
- MLS TypeResidential
- Year Built2025
- Lot Size2.01 Acres
- CountryWalton
Building Information for 2113 Ella Springs Drive
- StoriesOne and One Half
- Year Built2025
- Lot Size2.0100 Acres
Payment Calculator
Term
Interest
Home Price
Down Payment
The Payment Calculator is for illustrative purposes only. Read More
Property Information for 2113 Ella Springs Drive
Summary
Location and General Information
- Community Features: None
- Directions: Hwy 78 E to right on HD Atha, right on Monroe Jersey, left on Jersey Social Circle, Right on Alcovy Station Rd and Ella Springs is a few miles down on the left.
- Coordinates: 33.697205,-83.791597
School Information
- Elementary School: Walnut Grove
- Middle School: Youth Middle
- High School: Walnut Grove
Taxes and HOA Information
- Parcel Number: N080B004
- Tax Year: 23
- Association Fee Includes: None
Virtual Tour
Parking
- Open Parking: No
Interior and Exterior Features
Interior Features
- Cooling: Ceiling Fan(s), Central Air
- Heating: Electric, Heat Pump
- Appliances: Cooktop, Dishwasher, Electric Water Heater, Microwave, Oven
- Basement: Unfinished
- Flooring: Carpet, Hardwood, Tile
- Interior Features: Double Vanity, High Ceilings, Master On Main Level, Separate Shower, Split Bedroom Plan, Vaulted Ceiling(s), Walk-In Closet(s)
- Levels/Stories: One and One Half
- Main Bedrooms: 3
- Bathrooms Total Integer: 3
- Main Full Baths: 2
- Bathrooms Total Decimal: 3
Exterior Features
- Construction Materials: Brick, Concrete
- Roof Type: Composition
- Laundry Features: Common Area
- Pool Private: No
Property
Utilities
- Sewer: Septic Tank
- Utilities: Electricity Available, Underground Utilities, Water Available
- Water Source: Public
Property and Assessments
- Home Warranty: Yes
- Property Condition: New Construction
Green Features
Lot Information
- Above Grade Finished Area: 2825
- Lot Features: Level
Multi Family
- Number of Units To Be Built: Square Feet
Rental
Rent Information
- Land Lease: Yes
- Occupant Types: Vacant
Public Records for 2113 Ella Springs Drive
Tax Record
- 23$849.27 ($70.77 / month)
Home Facts
- Beds4
- Baths3
- Total Finished SqFt2,825 SqFt
- Above Grade Finished2,825 SqFt
- StoriesOne and One Half
- Lot Size2.0100 Acres
- StyleSingle Family Residence
- Year Built2025
- APNN080B004
- CountyWalton
- Fireplaces1


