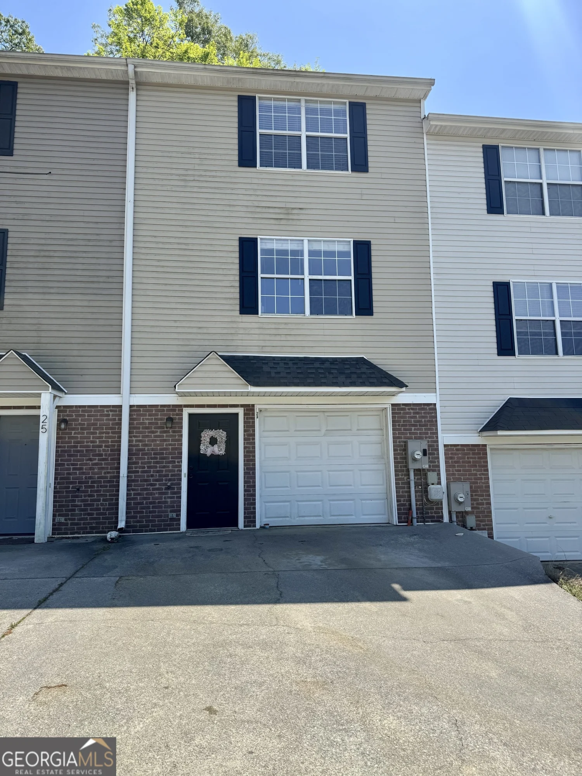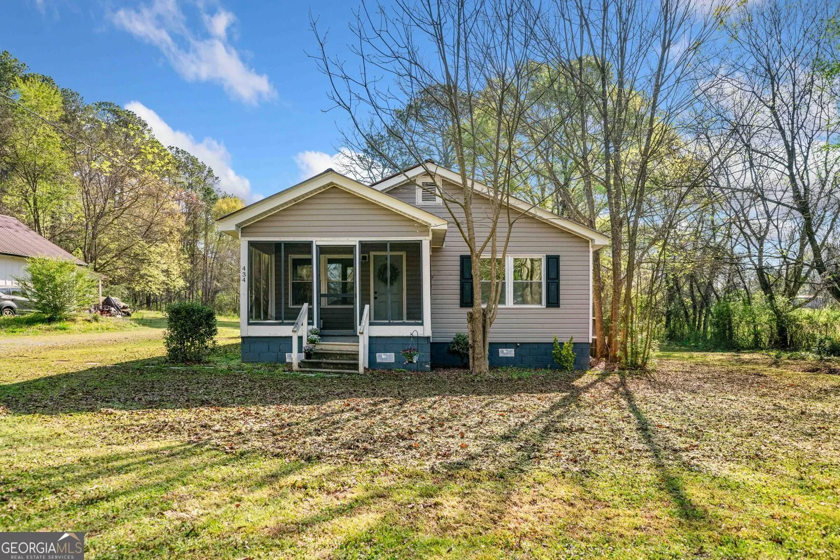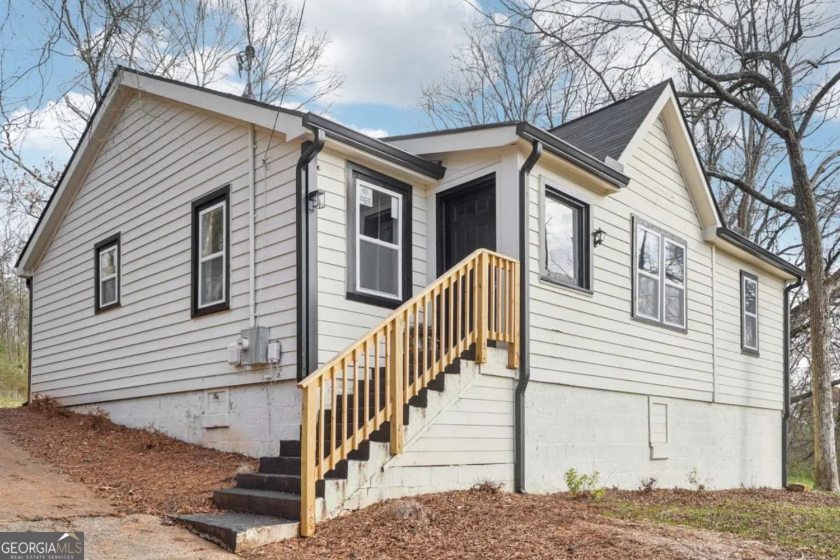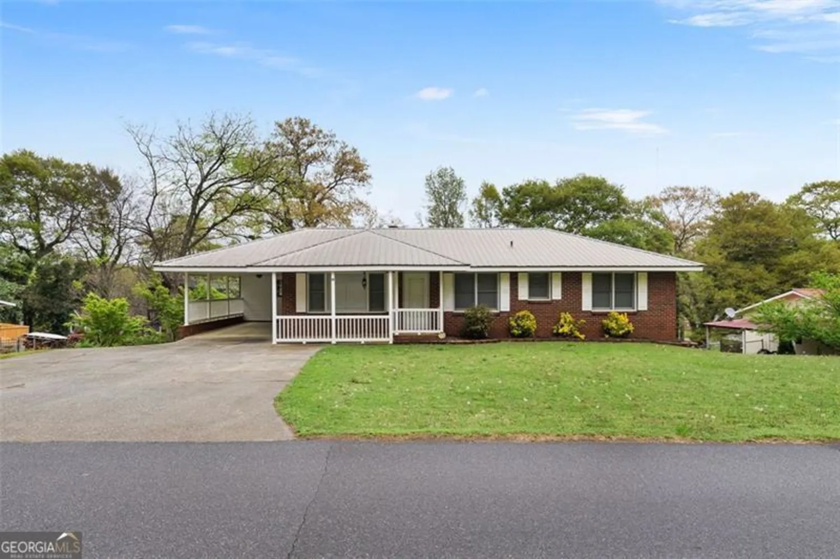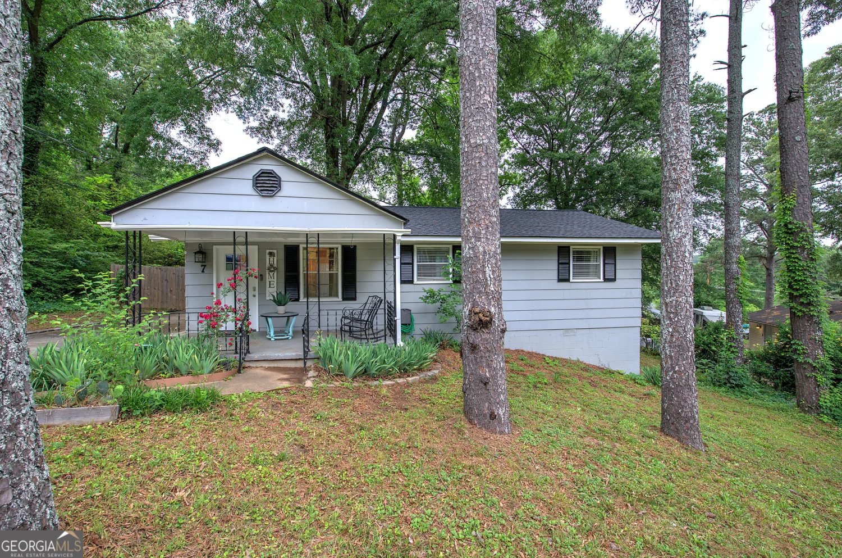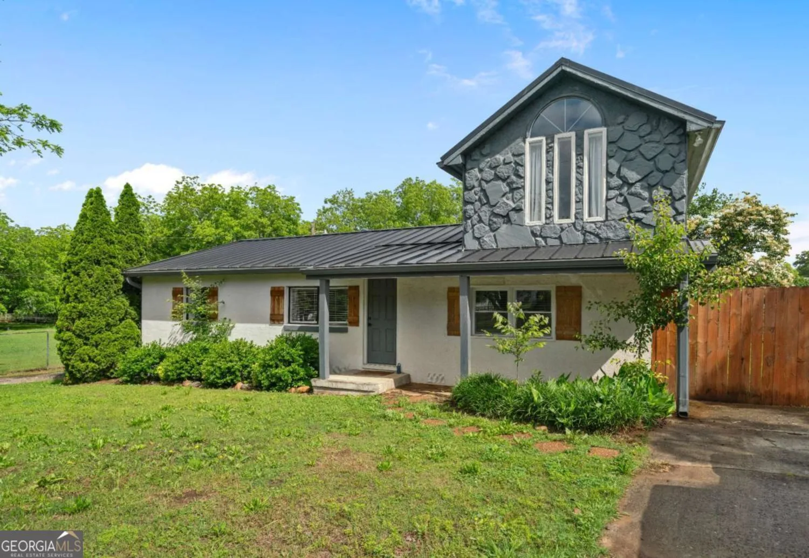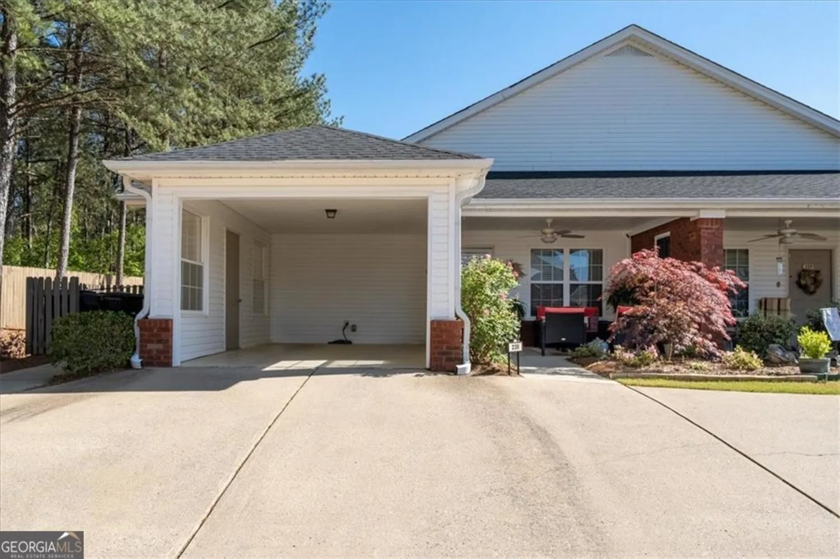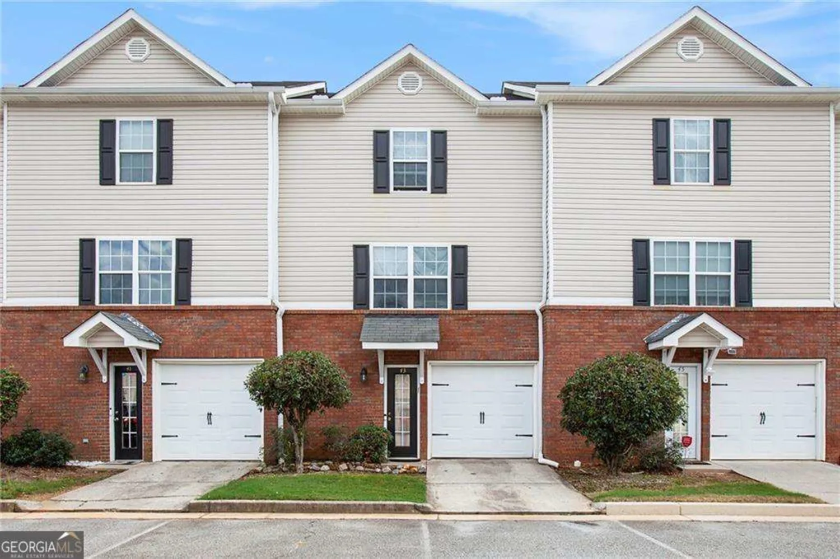106 evergreen trailCartersville, GA 30121
106 evergreen trailCartersville, GA 30121
Description
Better than new manufactured home in Cartersville on a quiet street. A complete head to toe renovation. Listed below appraised value for instant equity! Large front porch and completely fenced in yard front and back. Large back yard with 2 more decks and storage shed. Walk right into you're all new kitchen. Brand new LVP flooring through entire house, no carpets here. All new stainless appliances, all new kitchen cabinets, and granite counter tops. All new lighting fixtures. Both bathrooms with all new tubs, showers, toilets and stone top vanities. Interior boasts all new crown moulding, baseboards, doors, fresh paint on interior and exterior. New 6 inch gutters and downspouts. Brand new furnace and HVAC system. New 40 gallon water heater. All new blinds and vapor barrier. Agents current appraisal attached in docs at above list price. Title is retired to land.
Property Details for 106 Evergreen Trail
- Subdivision ComplexEvergreen Place
- Architectural StyleModular Home
- Parking FeaturesNone
- Property AttachedYes
LISTING UPDATED:
- StatusActive
- MLS #10503046
- Days on Site26
- Taxes$437 / year
- MLS TypeResidential
- Year Built1985
- Lot Size0.35 Acres
- CountryBartow
LISTING UPDATED:
- StatusActive
- MLS #10503046
- Days on Site26
- Taxes$437 / year
- MLS TypeResidential
- Year Built1985
- Lot Size0.35 Acres
- CountryBartow
Building Information for 106 Evergreen Trail
- StoriesOne
- Year Built1985
- Lot Size0.3500 Acres
Payment Calculator
Term
Interest
Home Price
Down Payment
The Payment Calculator is for illustrative purposes only. Read More
Property Information for 106 Evergreen Trail
Summary
Location and General Information
- Community Features: None
- Directions: No sign in yard will be on your right, fenced in yard.
- View: City
- Coordinates: 34.219177,-84.816317
School Information
- Elementary School: White
- Middle School: Cass
- High School: Cass
Taxes and HOA Information
- Parcel Number: 0070K0001004
- Tax Year: 2024
- Association Fee Includes: None
Virtual Tour
Parking
- Open Parking: No
Interior and Exterior Features
Interior Features
- Cooling: Ceiling Fan(s), Central Air
- Heating: Central
- Appliances: Dishwasher, Gas Water Heater, Refrigerator
- Basement: Crawl Space
- Flooring: Laminate
- Interior Features: High Ceilings, Master On Main Level, Roommate Plan
- Levels/Stories: One
- Foundation: Block
- Main Bedrooms: 3
- Bathrooms Total Integer: 2
- Main Full Baths: 2
- Bathrooms Total Decimal: 2
Exterior Features
- Construction Materials: Vinyl Siding
- Fencing: Back Yard, Fenced, Front Yard
- Patio And Porch Features: Deck
- Roof Type: Metal
- Laundry Features: Common Area
- Pool Private: No
Property
Utilities
- Sewer: Public Sewer
- Utilities: Electricity Available, Natural Gas Available, Phone Available, Sewer Available
- Water Source: Public
Property and Assessments
- Home Warranty: Yes
- Property Condition: Updated/Remodeled
Green Features
Lot Information
- Common Walls: No Common Walls
- Lot Features: City Lot
Multi Family
- Number of Units To Be Built: Square Feet
Rental
Rent Information
- Land Lease: Yes
Public Records for 106 Evergreen Trail
Tax Record
- 2024$437.00 ($36.42 / month)
Home Facts
- Beds3
- Baths2
- StoriesOne
- Lot Size0.3500 Acres
- StyleManufactured Home,Mobile Home
- Year Built1985
- APN0070K0001004
- CountyBartow



