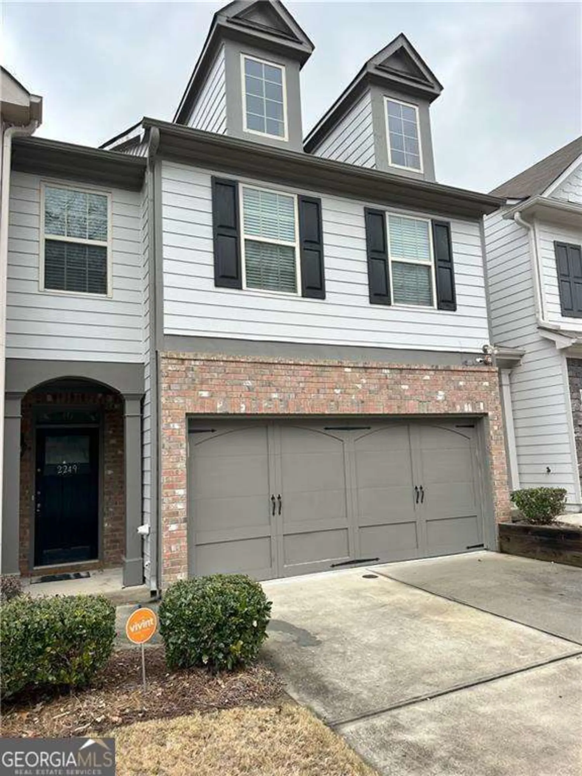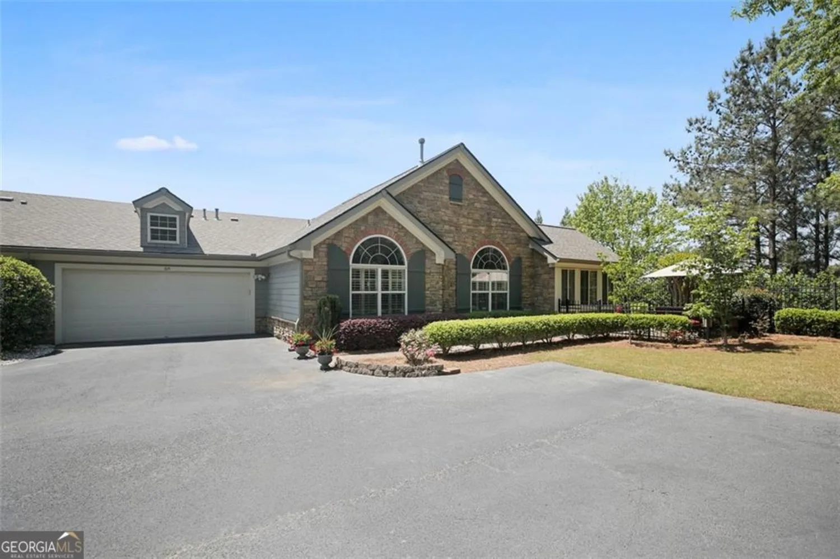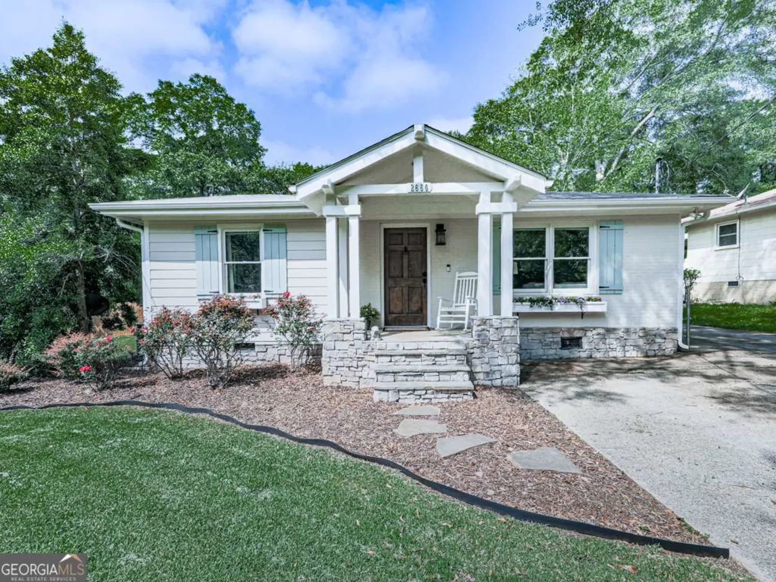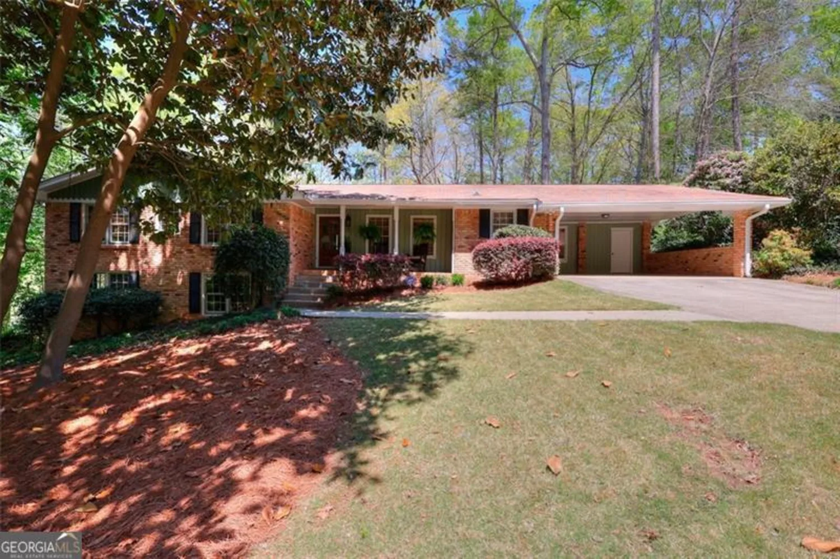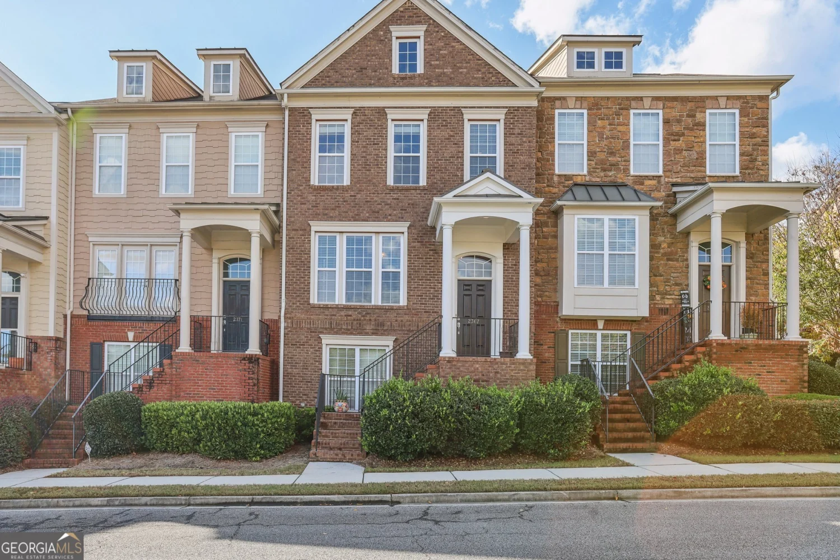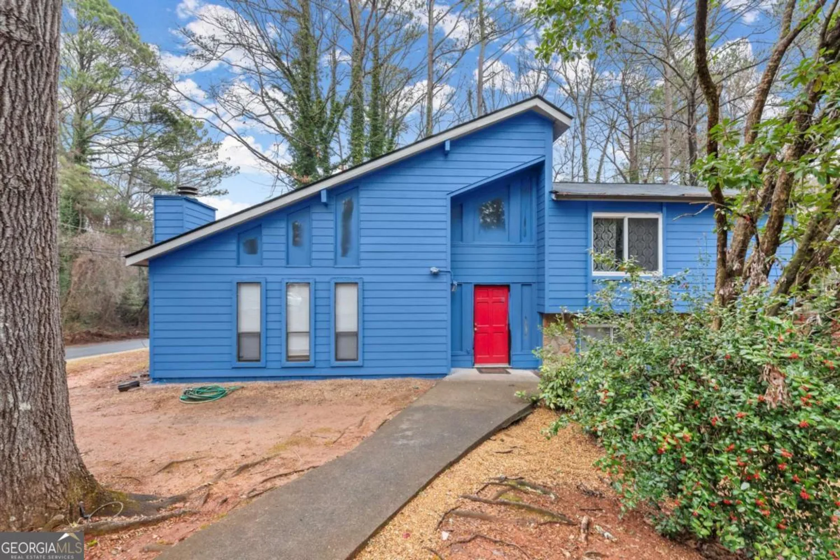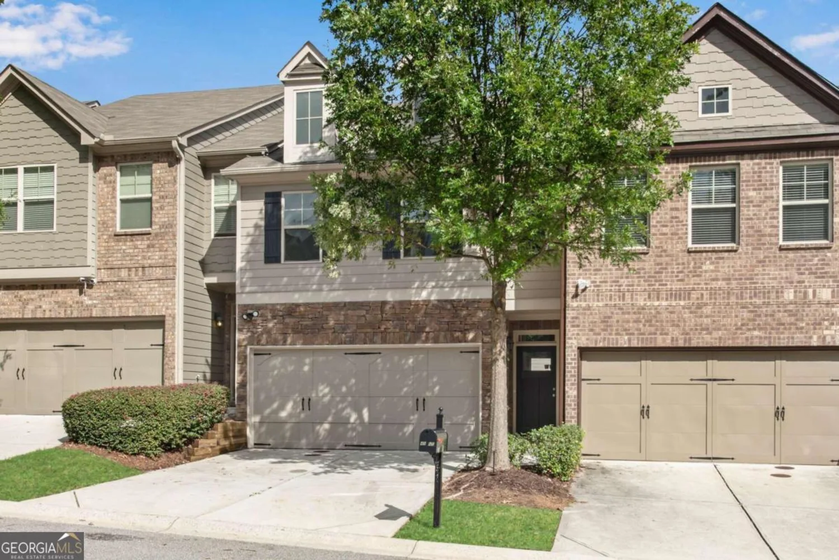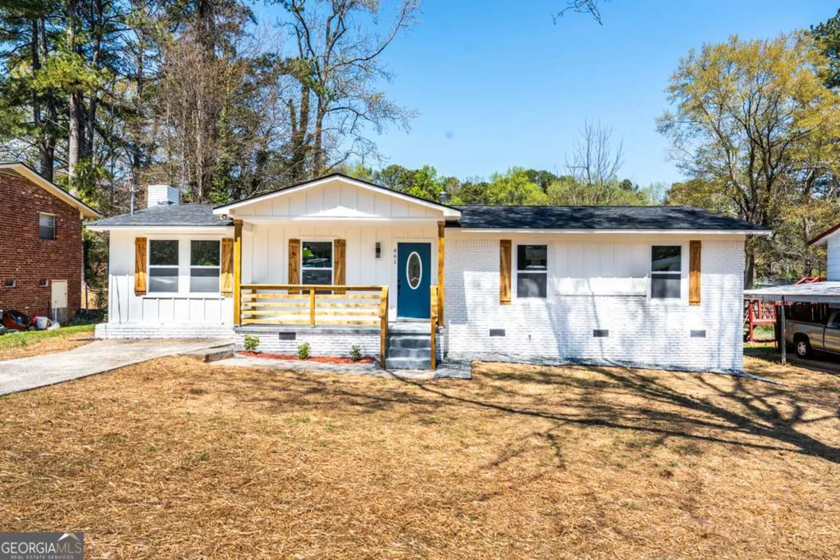1137 oakdale drive seSmyrna, GA 30080
1137 oakdale drive seSmyrna, GA 30080
Description
OPEN HOUSE this Sunday. Pretty as a picture! Welcome to this beautifully updated brick ranch, in the heart of Smyrna Heights - just minutes from The Battery/Truist Park and a short stroll to Smyrna Market Village. This home features an open-concept layout with hardwood floors throughout the main living areas and shiplap accent walls. Updated kitchen with stone counters, breakfast bar, white shaker-style cabinets, recessed lighting, tile backsplash and stainless appliances. Primary suite on main level with walk-in closet and updated tile shower. Step outside to a private, fenced backyard with a walkout patio and firepit. Incredible location - close to Silver Comet Trail, a dog park, city parks & pools, shopping, 285 and more! No HOA.
Property Details for 1137 Oakdale Drive SE
- Subdivision ComplexSmyrna Heights
- Architectural StyleBrick 4 Side, Ranch
- Num Of Parking Spaces1
- Parking FeaturesCarport, Kitchen Level
- Property AttachedYes
- Waterfront FeaturesNo Dock Or Boathouse
LISTING UPDATED:
- StatusActive
- MLS #10503109
- Days on Site11
- Taxes$4,617 / year
- MLS TypeResidential
- Year Built1960
- Lot Size0.38 Acres
- CountryCobb
LISTING UPDATED:
- StatusActive
- MLS #10503109
- Days on Site11
- Taxes$4,617 / year
- MLS TypeResidential
- Year Built1960
- Lot Size0.38 Acres
- CountryCobb
Building Information for 1137 Oakdale Drive SE
- StoriesOne
- Year Built1960
- Lot Size0.3780 Acres
Payment Calculator
Term
Interest
Home Price
Down Payment
The Payment Calculator is for illustrative purposes only. Read More
Property Information for 1137 Oakdale Drive SE
Summary
Location and General Information
- Community Features: Street Lights, Near Shopping
- Directions: From Atlanta Rd, go west on Concord Rd. Left on King Springs Rd. Right on Oakdale Drive.
- Coordinates: 33.869662,-84.520532
School Information
- Elementary School: Smyrna
- Middle School: Campbell
- High School: Campbell
Taxes and HOA Information
- Parcel Number: 17048400990
- Tax Year: 2024
- Association Fee Includes: None
Virtual Tour
Parking
- Open Parking: No
Interior and Exterior Features
Interior Features
- Cooling: Ceiling Fan(s), Central Air, Electric
- Heating: Central, Forced Air, Natural Gas
- Appliances: Dishwasher, Gas Water Heater, Microwave, Oven/Range (Combo), Refrigerator, Stainless Steel Appliance(s)
- Basement: Crawl Space
- Flooring: Carpet, Hardwood
- Interior Features: Master On Main Level, Separate Shower, Split Bedroom Plan, Walk-In Closet(s)
- Levels/Stories: One
- Kitchen Features: Breakfast Area, Pantry
- Main Bedrooms: 3
- Total Half Baths: 1
- Bathrooms Total Integer: 3
- Main Full Baths: 2
- Bathrooms Total Decimal: 2
Exterior Features
- Construction Materials: Brick
- Fencing: Back Yard, Fenced, Front Yard
- Patio And Porch Features: Patio
- Roof Type: Composition
- Security Features: Smoke Detector(s)
- Laundry Features: Mud Room
- Pool Private: No
- Other Structures: Shed(s)
Property
Utilities
- Sewer: Public Sewer
- Utilities: Cable Available, Electricity Available, High Speed Internet, Natural Gas Available, Phone Available, Sewer Connected, Water Available
- Water Source: Public
- Electric: 220 Volts
Property and Assessments
- Home Warranty: Yes
- Property Condition: Resale
Green Features
Lot Information
- Above Grade Finished Area: 1559
- Common Walls: No Common Walls
- Lot Features: Private
- Waterfront Footage: No Dock Or Boathouse
Multi Family
- Number of Units To Be Built: Square Feet
Rental
Rent Information
- Land Lease: Yes
Public Records for 1137 Oakdale Drive SE
Tax Record
- 2024$4,617.00 ($384.75 / month)
Home Facts
- Beds3
- Baths2
- Total Finished SqFt1,559 SqFt
- Above Grade Finished1,559 SqFt
- StoriesOne
- Lot Size0.3780 Acres
- StyleSingle Family Residence
- Year Built1960
- APN17048400990
- CountyCobb


